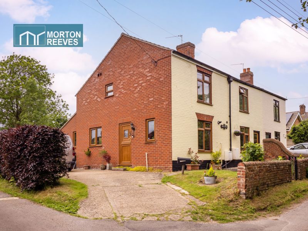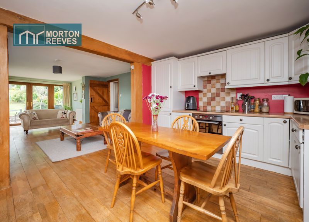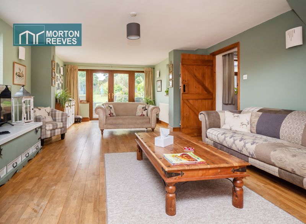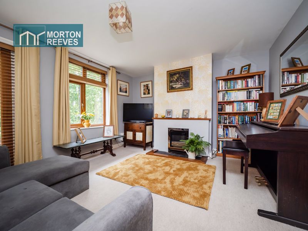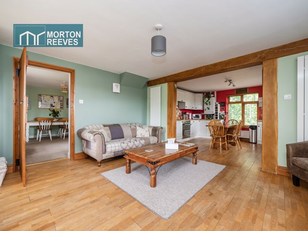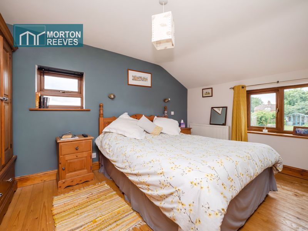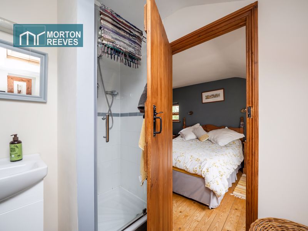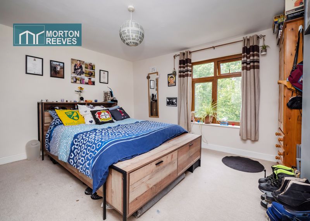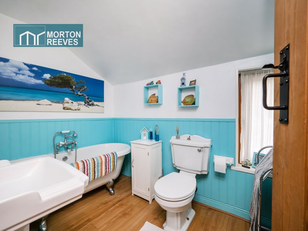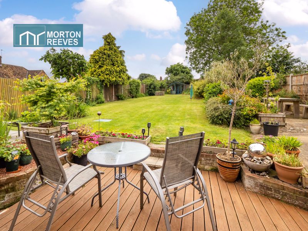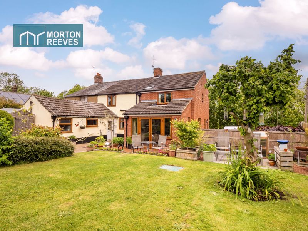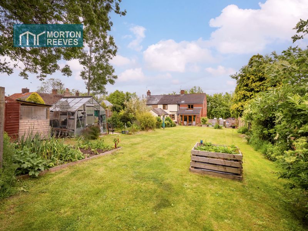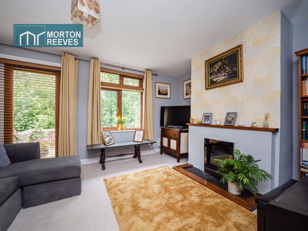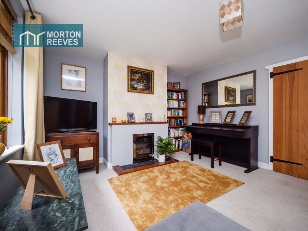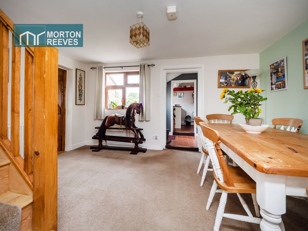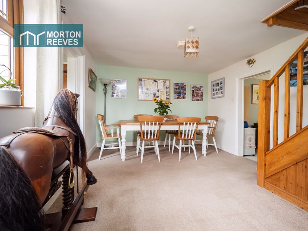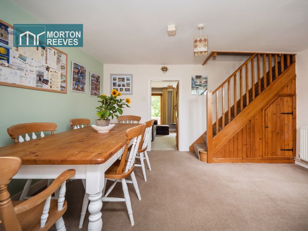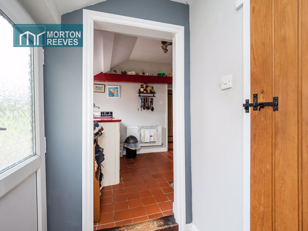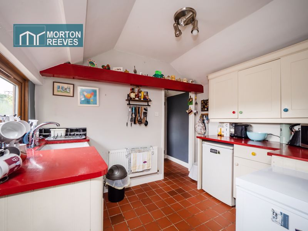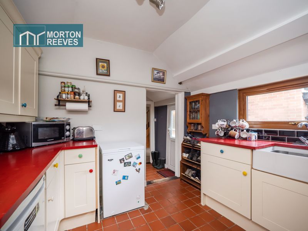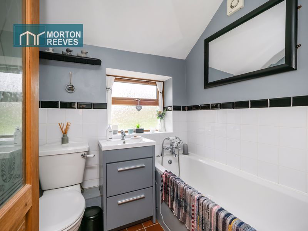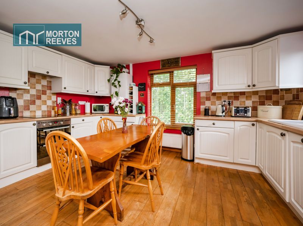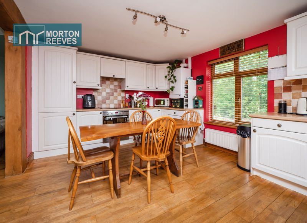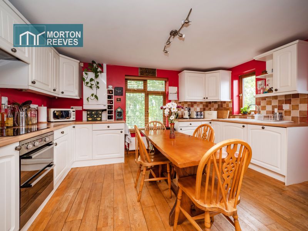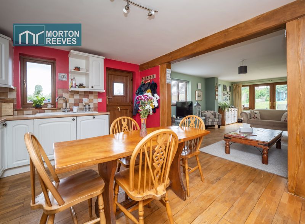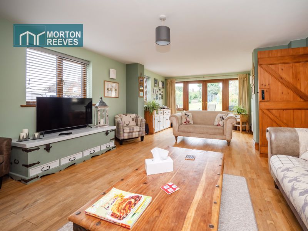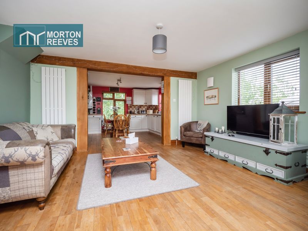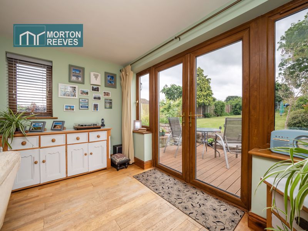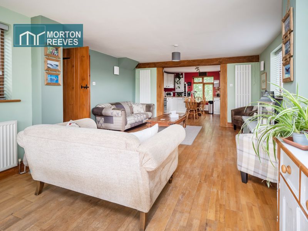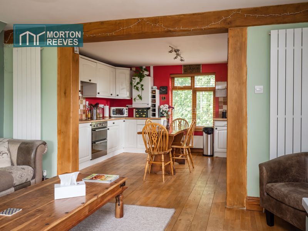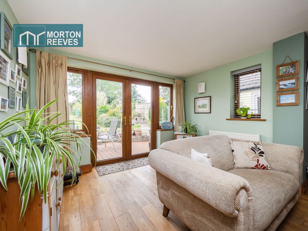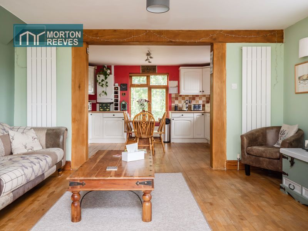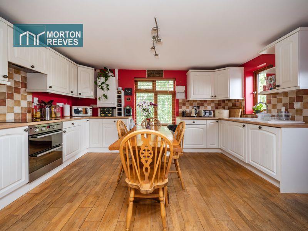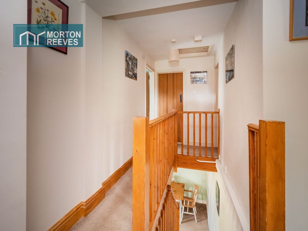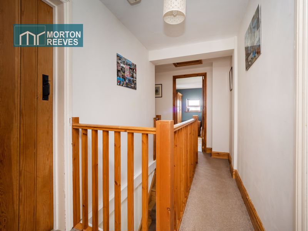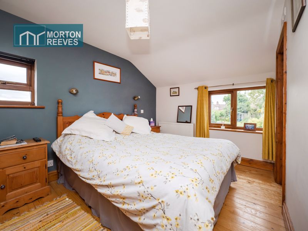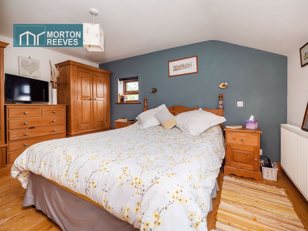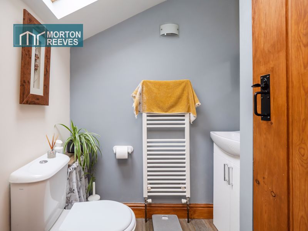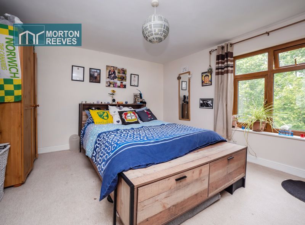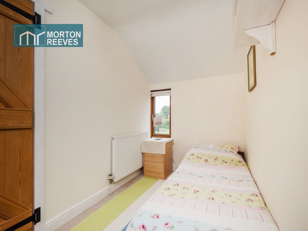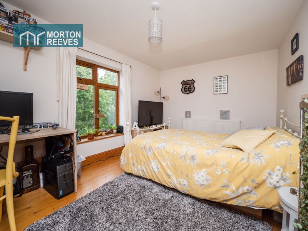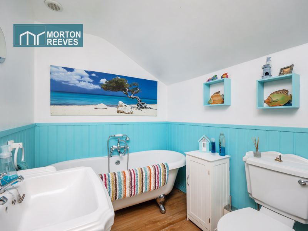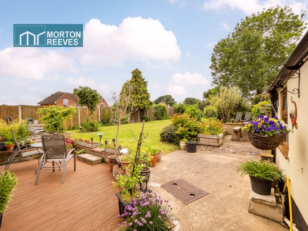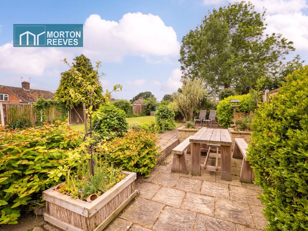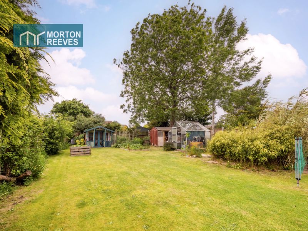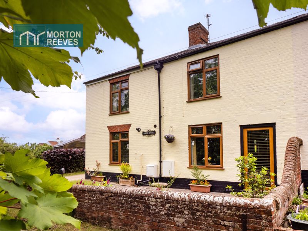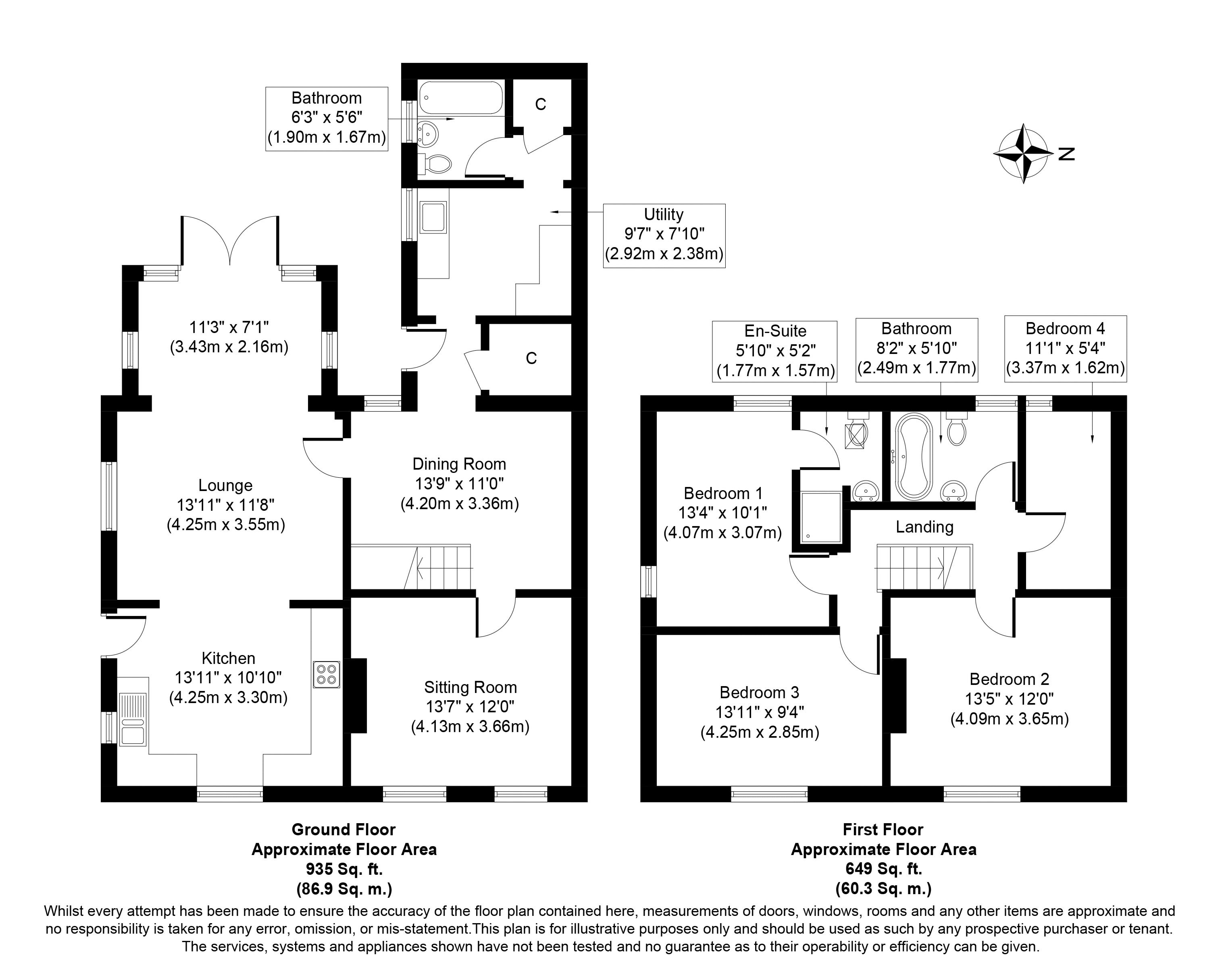The Hill, Acle - Guide Price £390,000
Sold STC
- EXTENDED & IMPROVED COTTAGE
- KITCHEN/BREAKFAST & UTILITY ROOMS
- LARGE REAR GARDEN
- EPC D
- 4 BEDROOMS 3 RECEPTION ROOMS
- 3 BATHROOMS INCLUDING EN SUITE
- NO CHAIN
- 1584 SQUARE FEET
*** BEST AND FINAL OFFERS Friday 17th June 2022 at 1PM *** This impressive Cottage extended by the current owners to add excellent additional space which compliments the original cottage yet adds a light airy open plan feel to the main reception which leads into the kitchen/breakfast room and versatile accommodation overall. With 4 bedrooms, an en-suite shower room to bedroom 1 and 2 further bathrooms the property offers ideal space for the family and enjoys a non estate position along this quiet lane on the edge of the popular market town of Acle with its excellent local schooling including High School, shops, road and rail links to both Norwich and Great Yarmouth. Early viewing is recommended.
Double glazed UPVC front stable door to
KITCHEN/BREAKFAST ROOM Fitted comprising single drainer sink unit with mixer tap, worksurfaces with base & eye level units, built in electric hob, oven with extractor unit, integrated fridge freezer, dishwasher, engineered oak flooring, radiator, double glazed windows to front & side, wall mounted gas boiler.
LOUNGE Engineered oak flooring, two vertical & one conventional radiators, double glazed windows to sides & french doors to rear garden.
DINING ROOM Radiator, double glazed window to rear. Stairway to 1st floor with under stairs cupboard.
SITTING ROOM Fireplace inset electric fire, radiator, double glazed windows to front.
REAR ENTRANCE LOBBY Quarry tiled flooring. Double glazed door to rear garden. Built in Cupboard.
UTILITY ROOM Deep butler sink, worksurfaces with base & eye level units, quarry tiled flooring, radiator, space for cooker & fridge, double glazed window to side.
LOBBY Built in cupboard with plumbing for automatic washing machine.
BATHROOM White suite comprising panel sided sided bath with wall mounted shower attachment, vanity mounted wash hand basin, WC, quarry tiled flooring, radiator, double glazed window to side, extractor unit.
STAIRWAY TO FIRST FLOOR LANDING Loft access.
BEDROOM 1 Wood floorboards, radiator, double glazed windows to side and rear. Door to En-suite shower room White suite comprising tiled shower cubicle, wall mounted mains shower, vanity wash hand basin, WC, radiator/towel rail, extractor unit. Double glazed Velux window to rear.
BEDROOM 2 Wood board flooring, radiator, double glazed window to front.
BEDROOM 3 Double glazed window to front.
BEDROOM 4 Radiator, double glazed window to rear.
BATHROOM White suite comprising reproduction roll-top bath on ball and claw feet with shower attachment, pedestal wash hand basin, WC, radiator, double glazed window to rear, extractor unit.
OUTSIDE Brick wall to front & side, driveway providing ample off-road parking. Delightful enclosed rear garden, laid to lawn, flower & shrub beds, 2 paved patio areas & a timber decked area, Greenhouse, Summerhouse, shed & lean to store.
AGENTS NOTE Purchaser should be aware that the council tax is likely to be increased to reflect the property having being previously extended.







