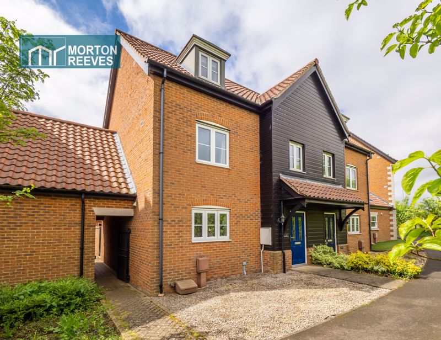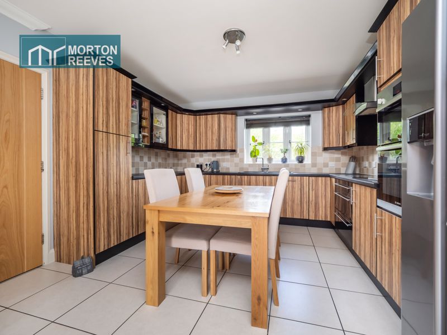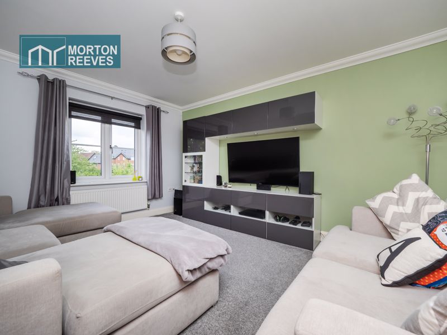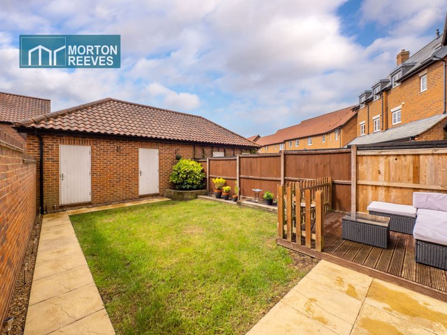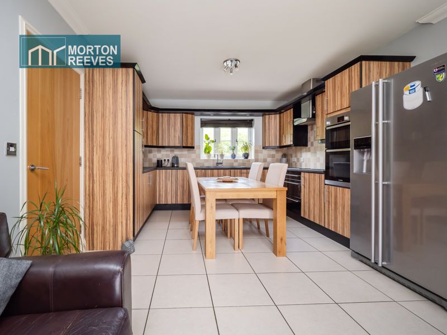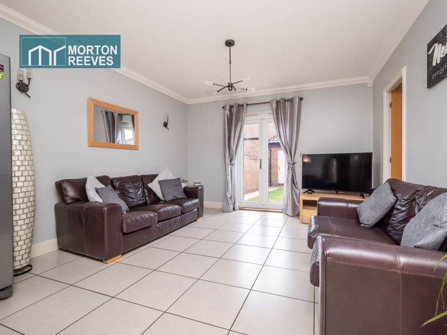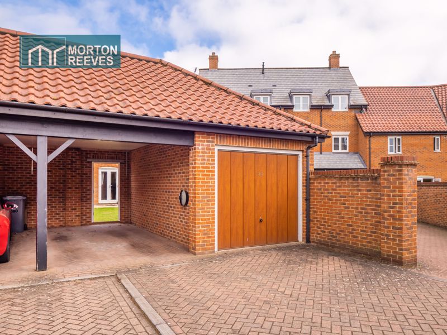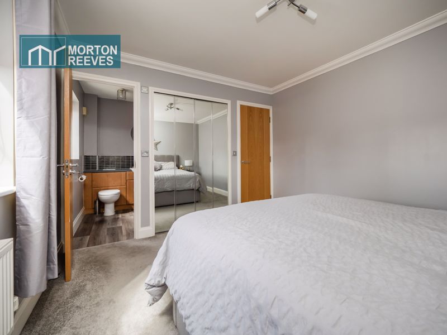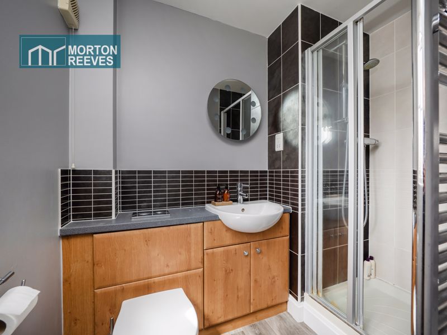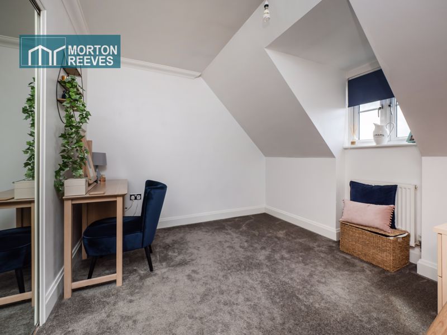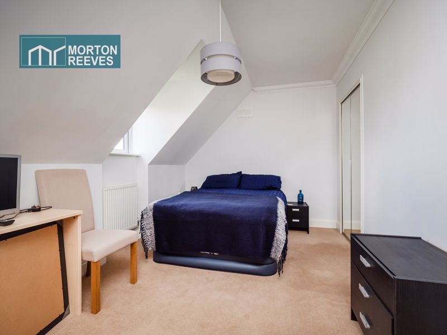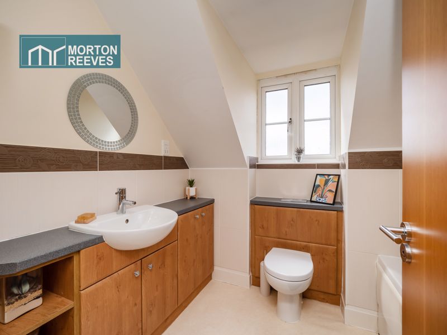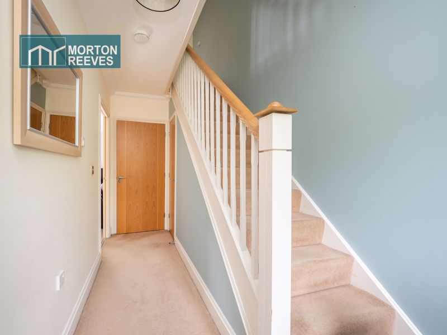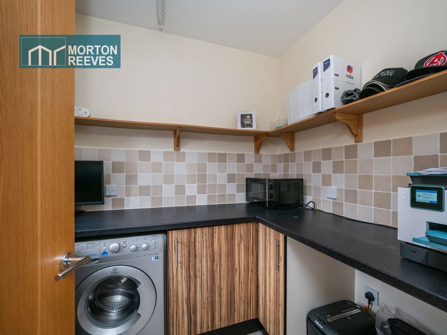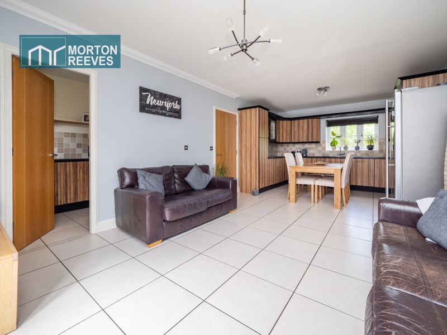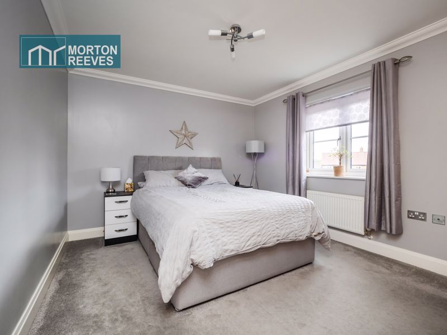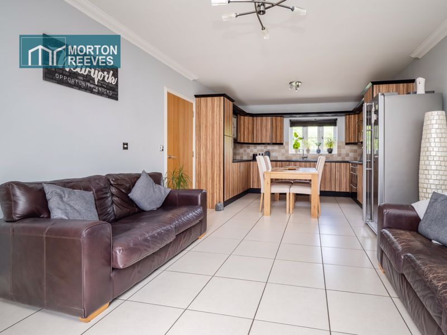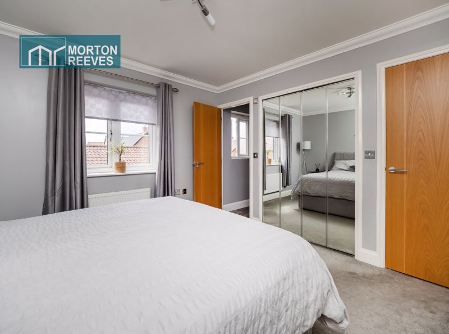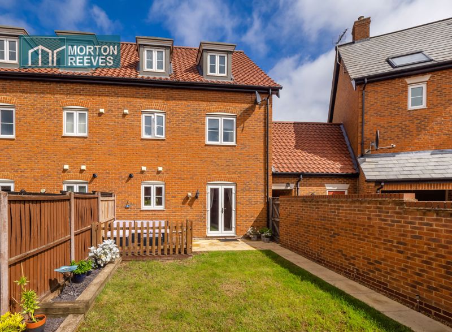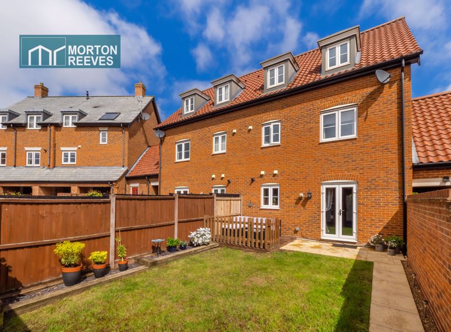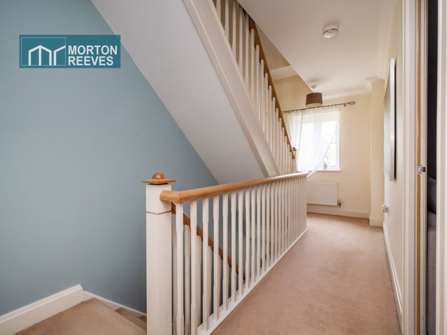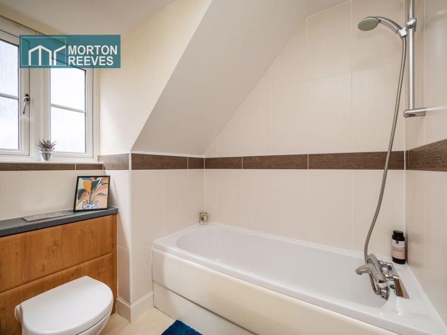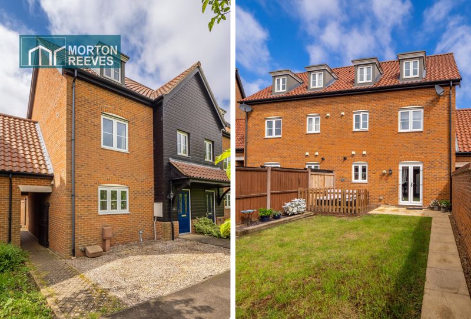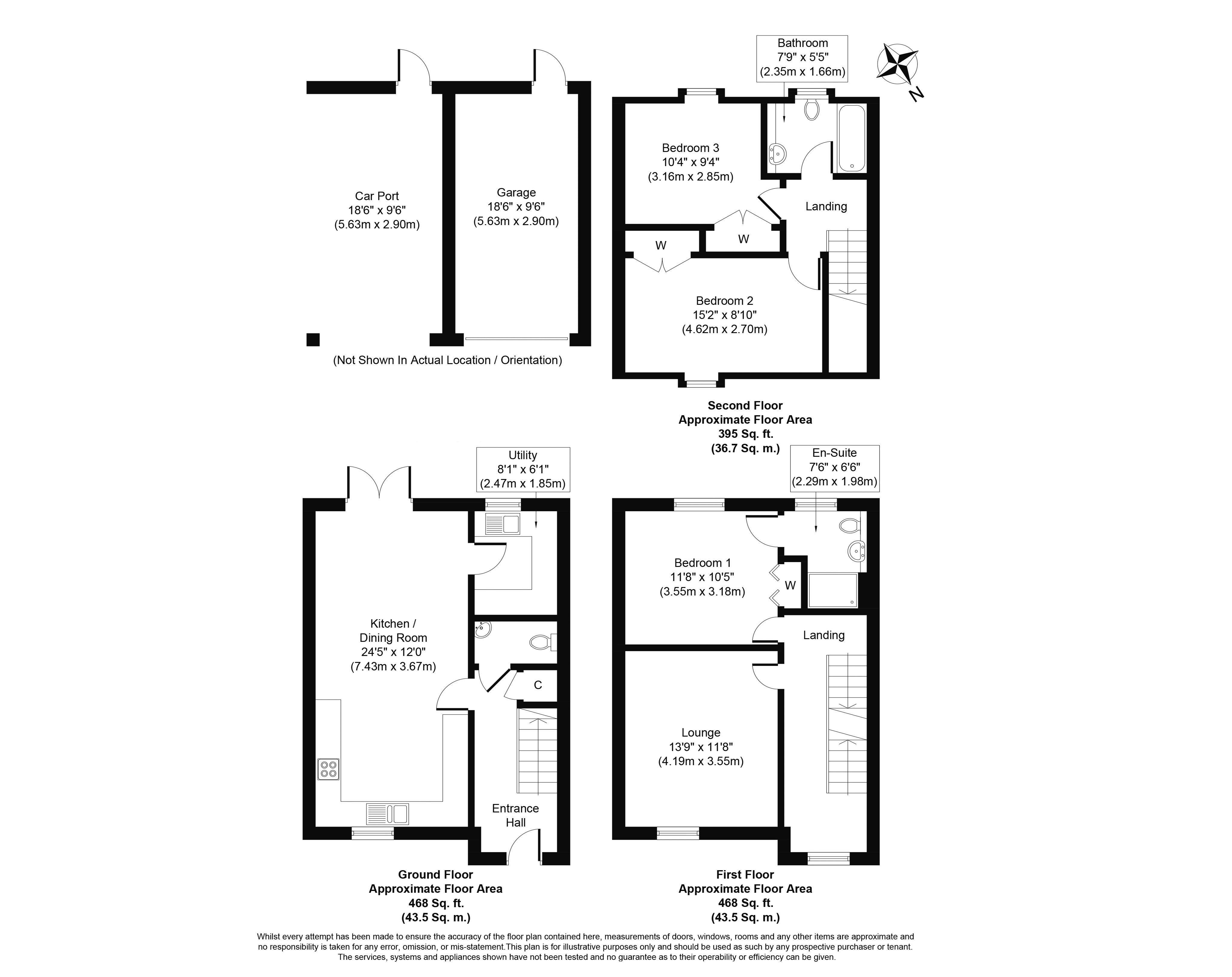Wroxham Road, Sprowston, Norwich, NR7 - £325,000
Sold STC
- FLEXIBLE ACCOMMODATION
- PRIVATE GARDEN
- 1331 SQUARE FEET
- GARAGE AND CARPORT
- 3/4 BEDROOMS
- EPC - C
*** GUIDE PRICE £325,000 - £335,000 *** Within walking distance of local amenities and facilities this three-storey townhouse offers flexibility of accommodation with 1/2 reception rooms and 3/4 bedrooms. It boasts a garage and carport enclosed lawned gardens. The property it-self presented in a neutral style throughout with contemporary kitchen and bathrooms. This is one to view.
ENTRANCE HALL With large under stairs storage cupboard and stairs to 1st floor, ample space for coats and shoes
GROUND FLOOR CLOAKROOM Suite comprising WC and wash basin with ceramic tiled splashbacks and surrounds
KITCHEN/DINING ROOM The kitchen a modern selection of high-gloss base drawer and wall mounted units with additional display units, integral dishwasher, electric hob with extractor above, there is a double oven and space for a large USA size fridge freezer. The dining area currently has a four seater table. Open Plan to the reception area with views overlooking the rear gardens through the French doors the ceramic flooring throughout this space.
UTILITY with a window to the rear and matching contemporary kitchen units. There is plumbing for an automatic washing machine and space for tumble dryer as well as further storage.
LANDING with stairs to 2nd floor
LOUNGE I will proportioned and bright room with a selection of contemporary fitted sitting room furniture surrounding the Focal point for a flat screen TV.
BEDROOM A good size double bedroom with view to the rear, there are mirrored fitted wardrobe cupboards and door to:-
ENSUITE Suite comprising WC with concealed cistern, wash basin and shower, all with complementing ceramic tiles splashback‘s and surrounds.
LANDING
BATHROOM suite comprising panelled bath, WC and wash basin, with storage cupboards and complimented with Ceramic tiled splashbacks and surrounds.
BEDROOM a good size double bedroom with a view to the front, there is a large fitted wardrobe cupboard
BEDROOM a good size double bedroom with large fitted wardrobe and views overlooking the rear gardens
OUTSIDE to the front the property is a pathway leading from the rear parking area, the front garden in a low maintenance style with some low-lying shrubbery. The rear gardens comprising mainly of lawn with a raised border and raised decking area ideal for patio furniture, there is also a slab patio area adjacent to the dining room french doors, a personal gate gives access to the side passageway whilst also the carport and garage are accessed via personnel doors, the carport benefiting from an electrical charging point for a vehicle







