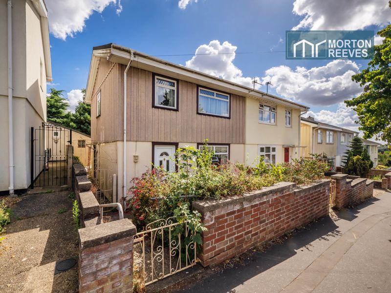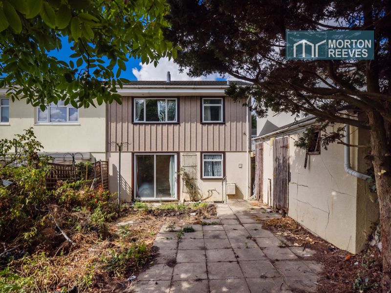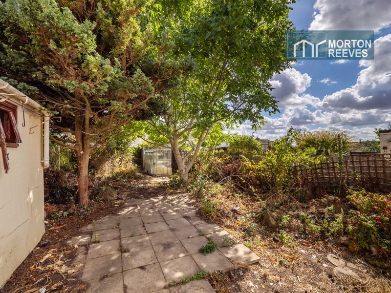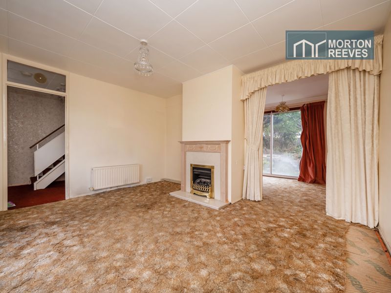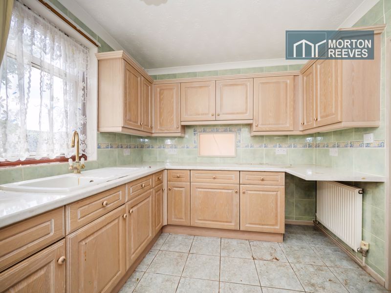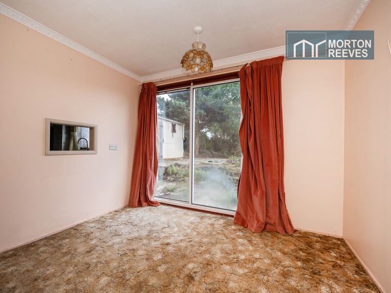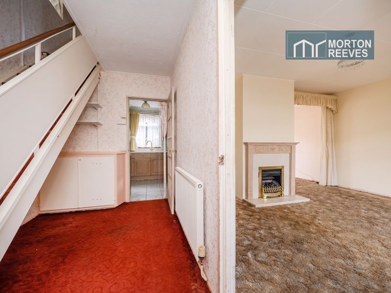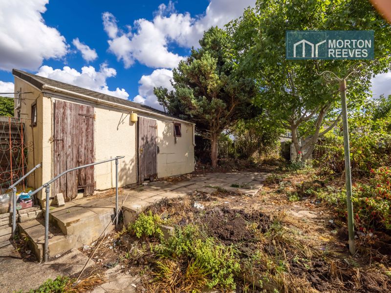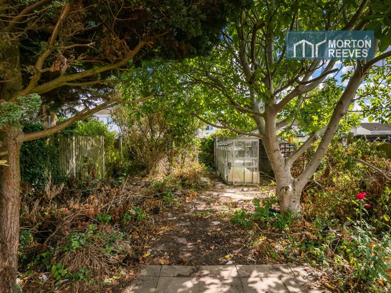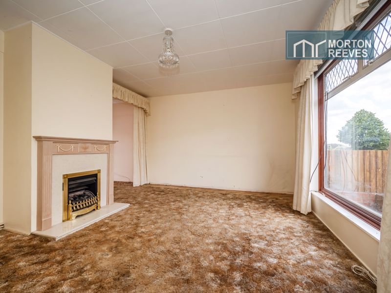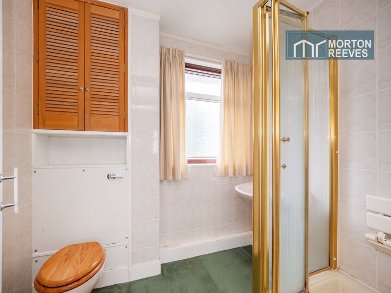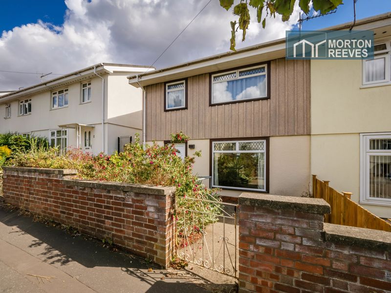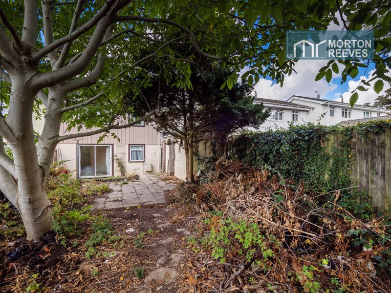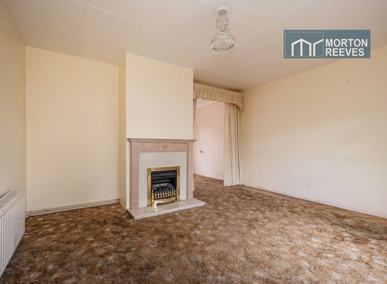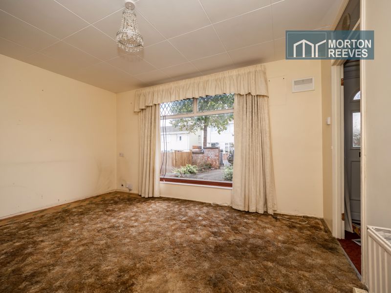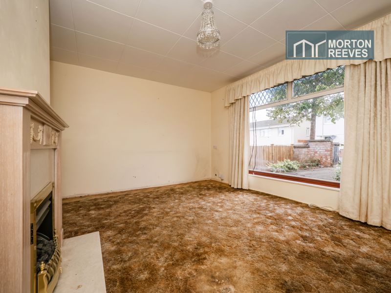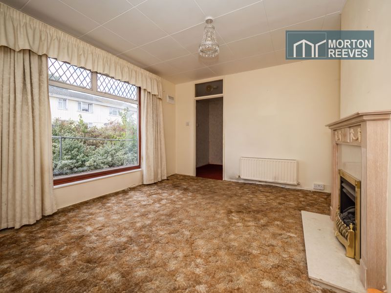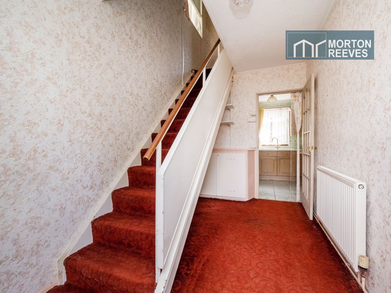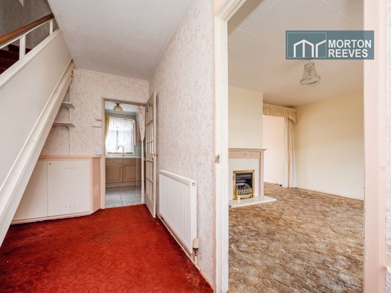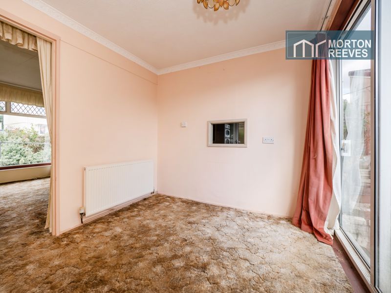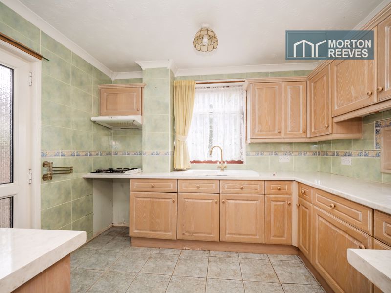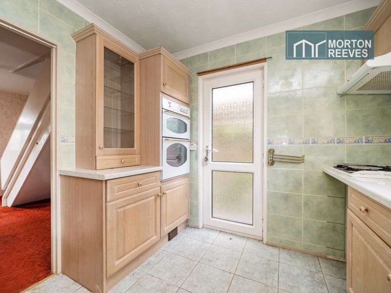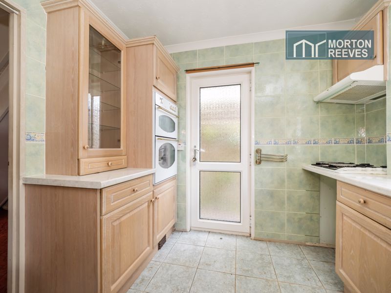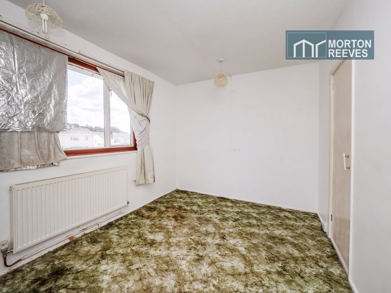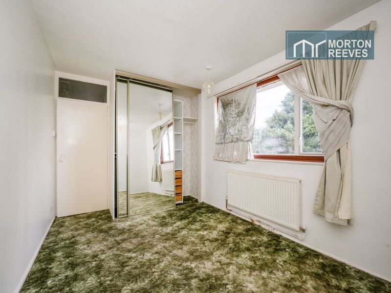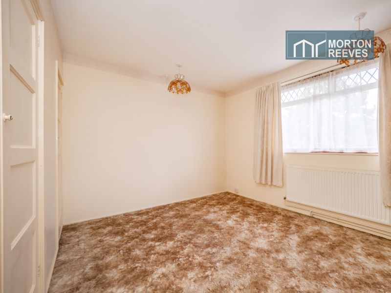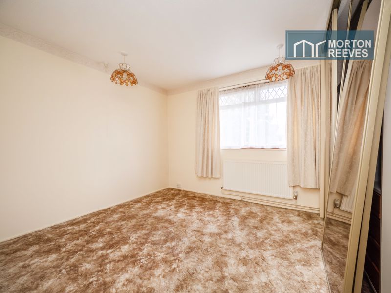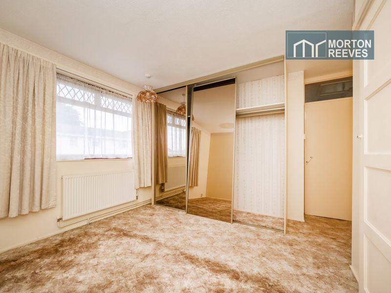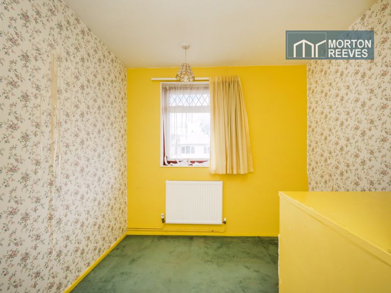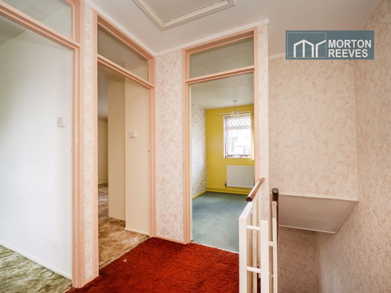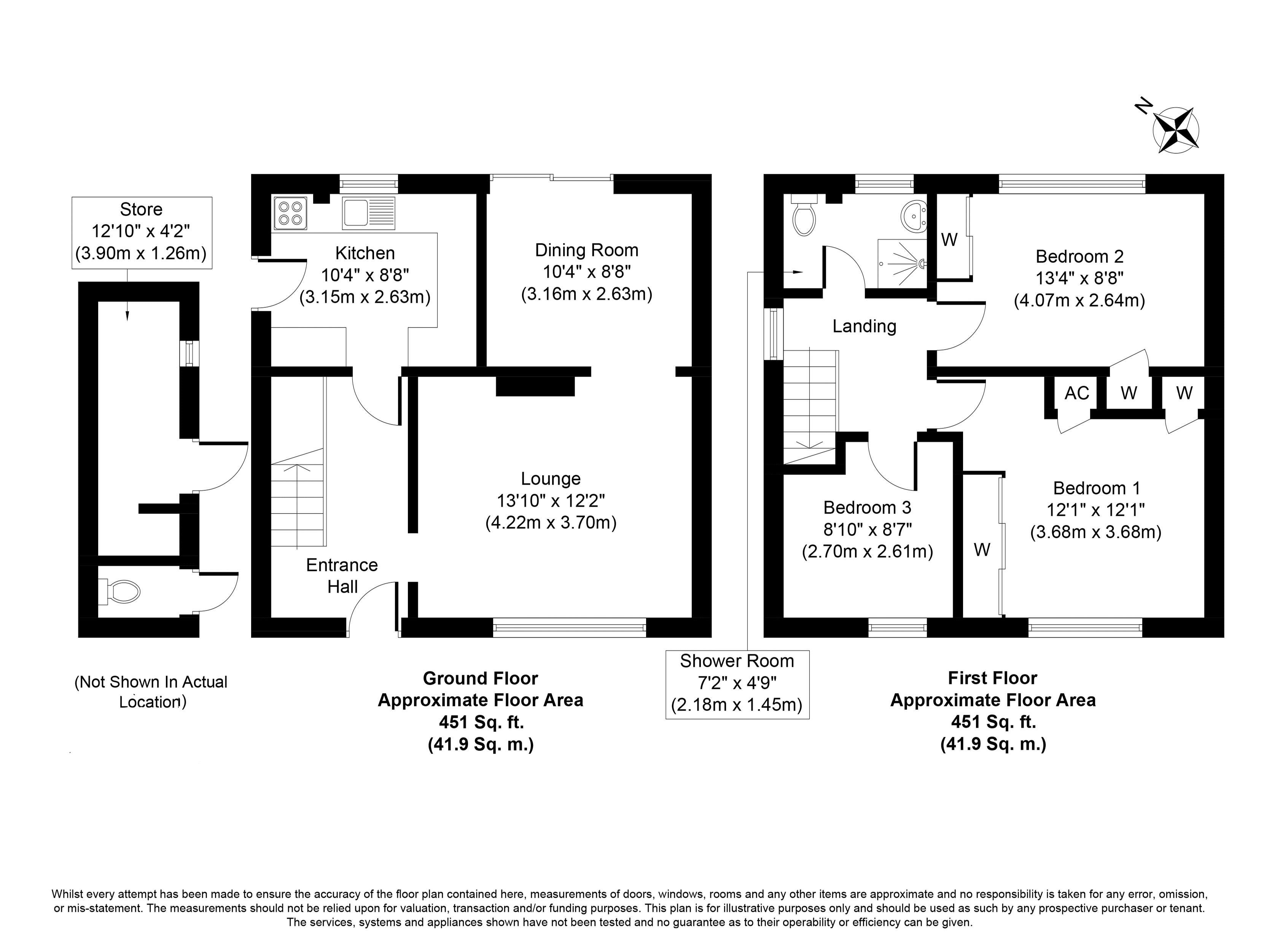Malbrook Road, Norwich - Guide Price £200,000
Sold STC
- SEMI DETACHED HOUSE
- NON STANDARD CONSTRUCTION
- 2 RECEPTION ROOMS
- EPC D
- REQUIRING WORK
- 3 BEDROOMS
- FRONT AND REAR GARDEN
- 902 SQUARE FEET
A 3 bedroomed semi-detached house of non-standard construction requiring updating and improvement, set in this convenient location west of Norwich city centre with excellent access to local shops, schooling, amenities with good road access both into the city centre and also to the A47 and the Southern bypass. With 2 reception rooms it offers versatile accommodation and potential to extend subject to planning permission. Early viewing recommended to appreciate the property.
UPVC front door to
ENTRANCE HALL Radiator, stairway to 1st floor. Glazed panel door to kitchen. Opening to
LOUNGE Fireplace with gas fire, radiator, sealed unit double glazed window to front. Opening to
DINING ROOM Radiator. Double glazed patio door to outside.
KITCHEN Fitted comprising single drainer sink unit with mixer tap, work surfaces with base and eye level units, radiator, plumbing for automatic washing machine, Built-in gas hob, Built-in electric oven, sealed unit double glazed window to rear. Double glazed door to outside.
STAIRWAY TO FIRST FLOOR LANDING Sealed unit double glazed window to side, loft access.
BEDROOM 1 Radiator, sealed unit double glazed window to front.
BEDROOM 2 Sealed unit double glazed window to rear. Fitted mirrored wardrobes.
BEDROOM 3 Radiator
SHOWER ROOM Suite comprising shower cubicle, wash hand basin, WC, sealed unit double glazed window to rear.
OUTSIDE Front garden, with side access via wrought iron gate and path to Rear garden inset with trees and shrubs. Greenhouse.
AGENTS NOTE The property is of non-standard construction, this will affect anyone wishing to purchase with a mortgage. We would advise any prospective seek guidance from their lender/mortgage advisor ahead of viewing.







