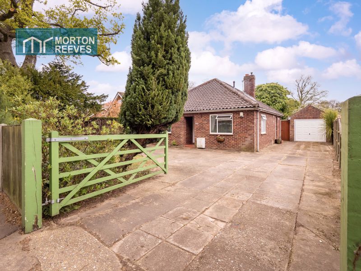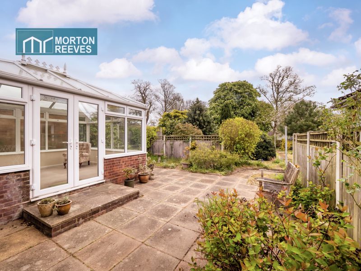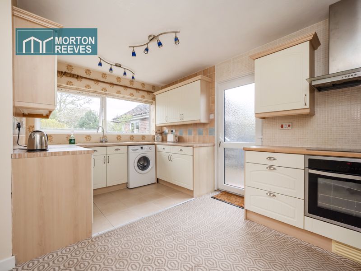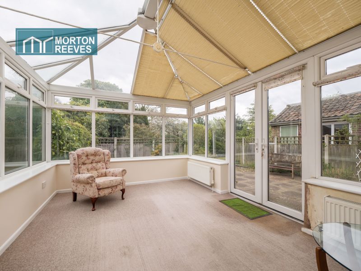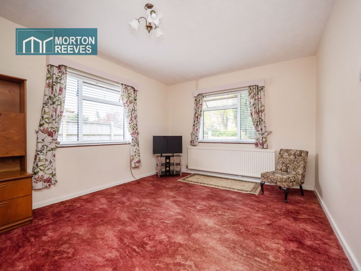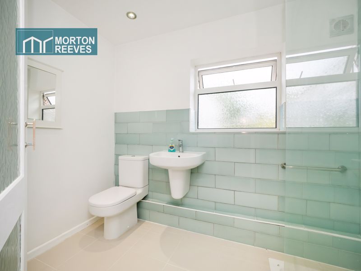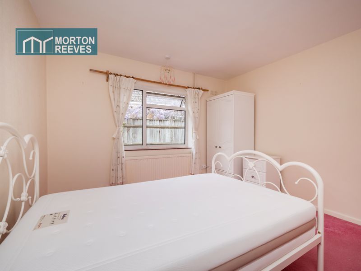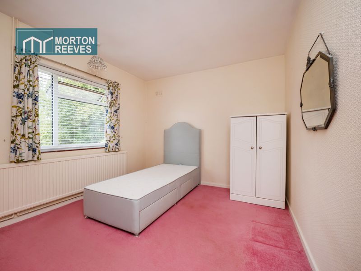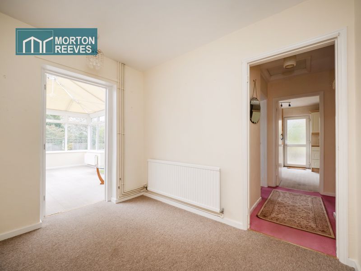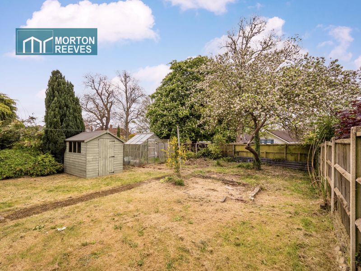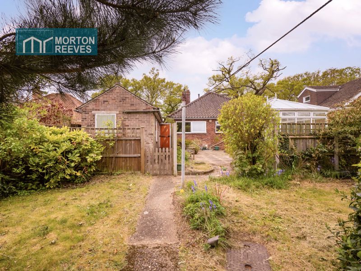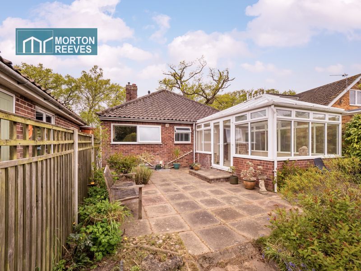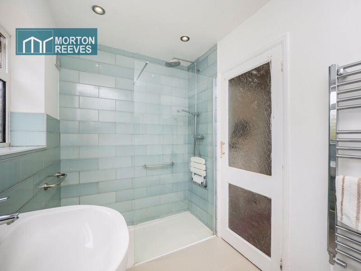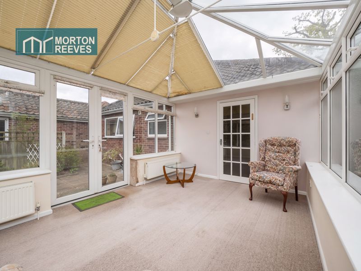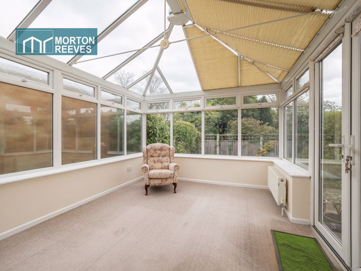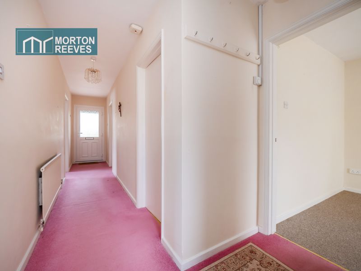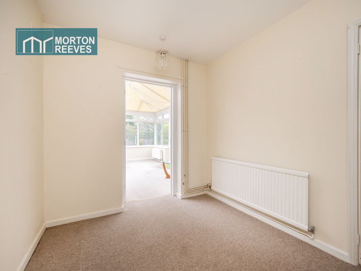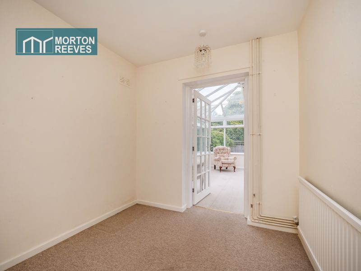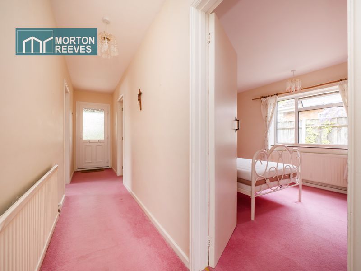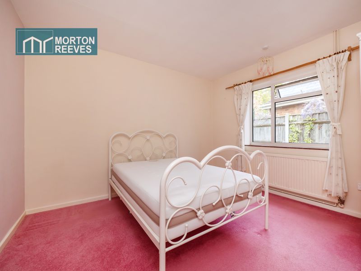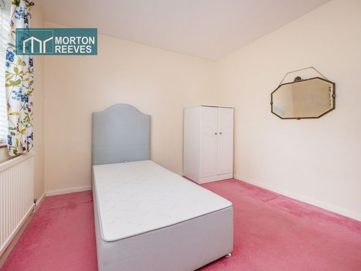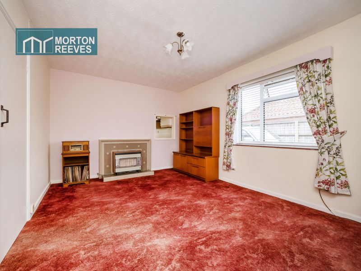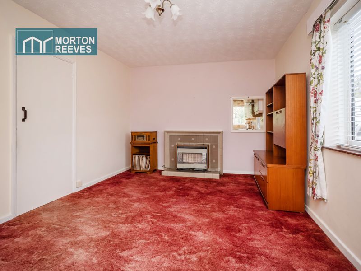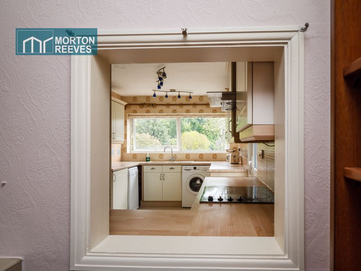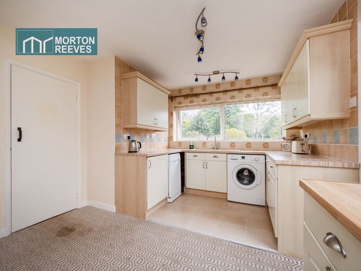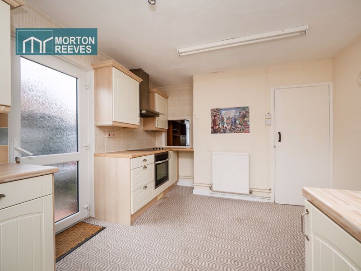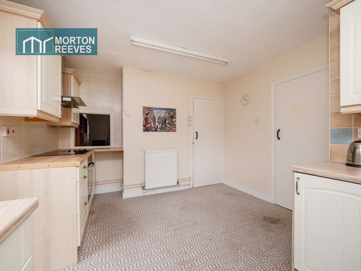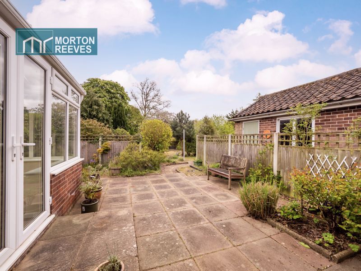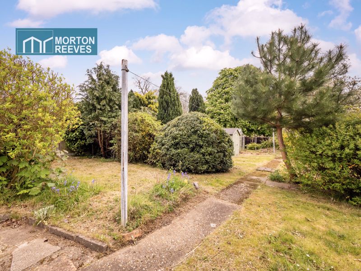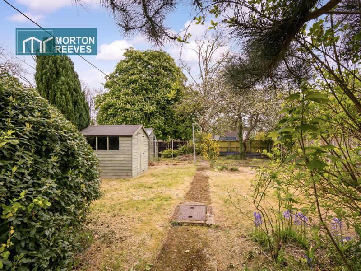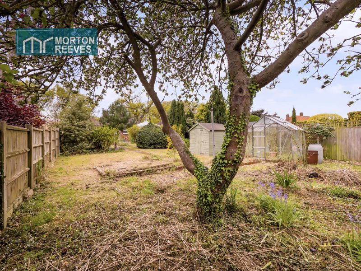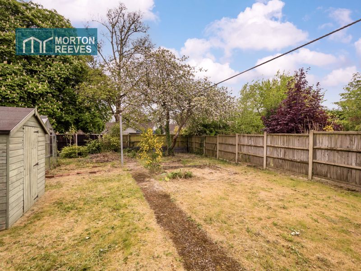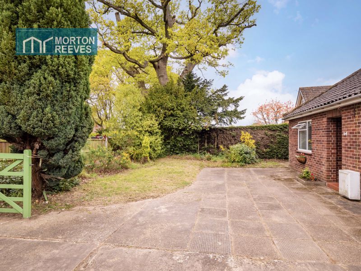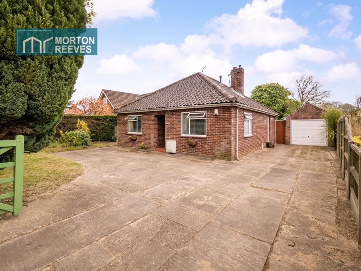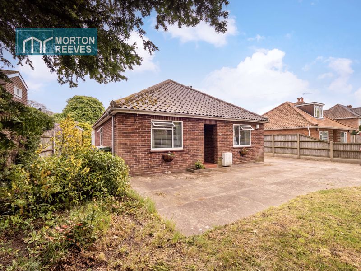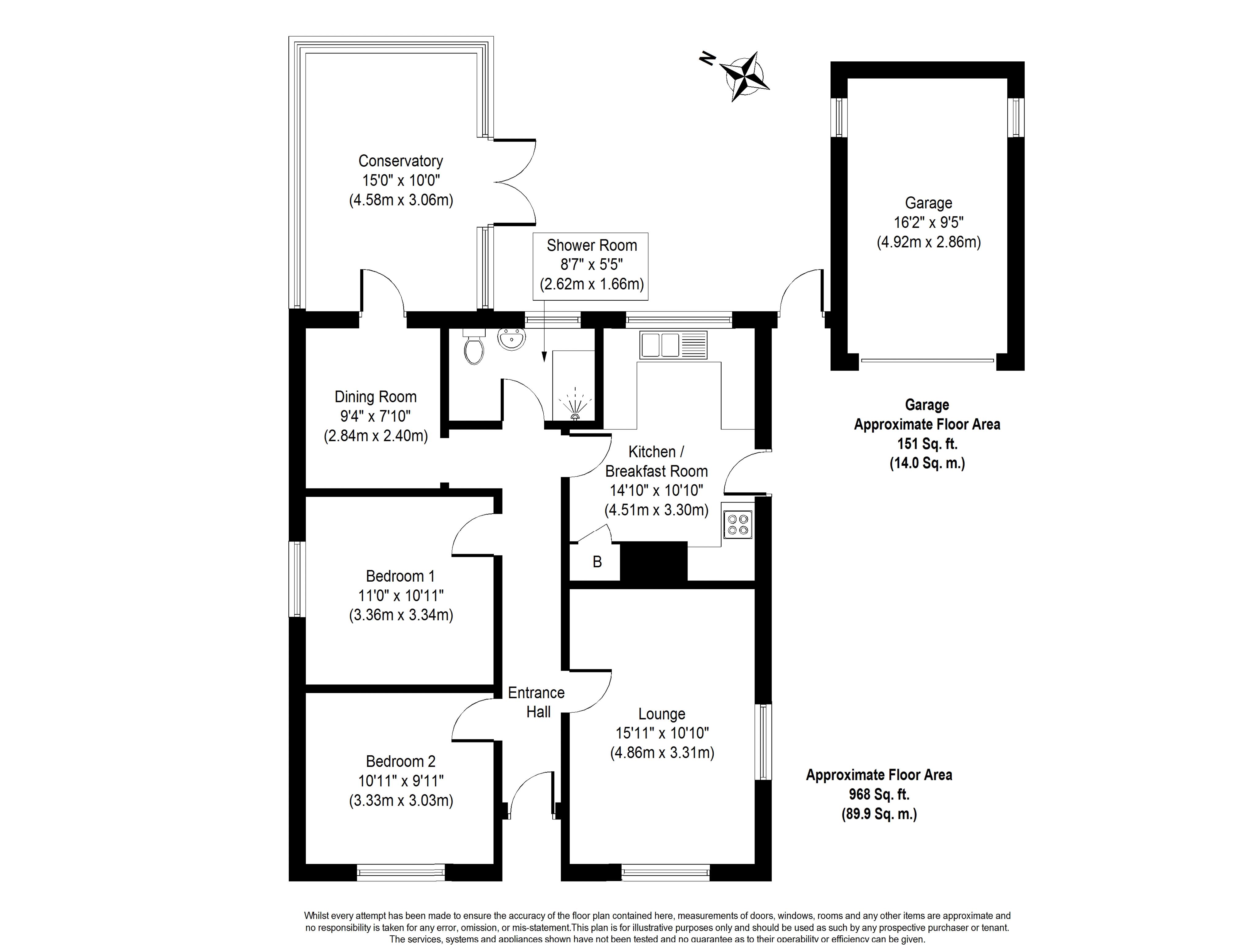School Road, Norwich - Offers in Excess of £360,000
Sold STC
- TRADITIONAL DETACHED BUNGALOW
- DOUBLE ASPECT LOUNGE
- FRONT AND ENCLOSED REAR GARDEN
- 968 SQUARE FEET
- 3 BEDROOMS
- KITCHEN/BREAKFAST ROOM
- EPC D
This attractive older style traditional 3 bedroomed detached bungalow, enjoys a non-estate position on this ever popular road not far from the centre of Drayton village, at hand are a range of good local amenities including doctors, bank, schooling, shops and amenities with local public transport and good road links to the Broadland Northway, the Ring Road and the City of Norwich. The property does require a degree of modernisation and improvement but offers potential to both extend and rework the existing accommodation. We would recommend early viewing to avoid disappointment.
Recessed entrance with double glazed UPVC Front door to
ENTRANCE HALL Radiator, loft access.
LOUNGE Tiled fireplace, radiator, sealed unit double glazed windows to front and side aspects.
KITCHEN/BREAKFAST ROOM Fitted comprising single drainer sink unit with mixer tap inset to fitted role aged worksurfaces with tiled splashback‘s, range of base and eye level units, part tiled/part carpeted flooring, radiator, built in electric hob and oven, plumbing for automatic washing machine and dishwasher, sealed unit double glazed window to rear. Built-in cupboard housing gas fired boiler. Double glazed door to outside.
BEDROOM 1 Radiator, sealed unit double glazed window to front.
BEDROOM 2 Radiator, sealed unit double glazed window to side.
BEDROOM 3 Radiator. Glazed panel door to
CONSERVATORY Two radiators, sealed unit double glazed windows to sides and rear aspect. Double glazed French doors to rear garden.
SHOWER ROOM Shower cubicle with glass screen, wall mounted mains shower, wall mounted wash hand basin, WC, ceramic tiled floor, wall mounted chrome towel rail/radiator, sealed unit double glazed window to rear. Extractor unit.
OUTSIDE Enclosed front garden, laid to lawn, flower and shrub beds. Timber gate opening to paved driveway and turning area, leading to the side and onto Garage with electric up and over door and inspection pit. Attached store and shed. Enclosed rear garden, laid to lead to lawn, paved patio area.







