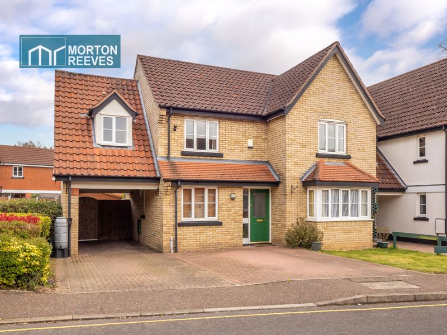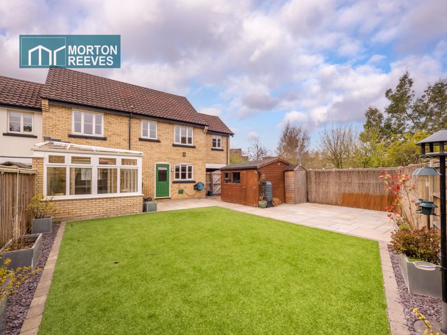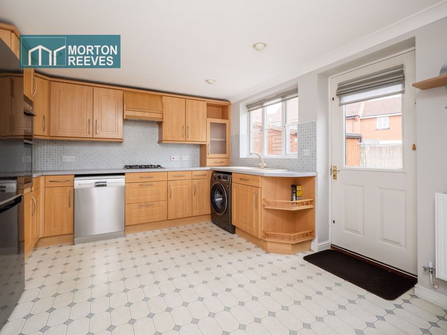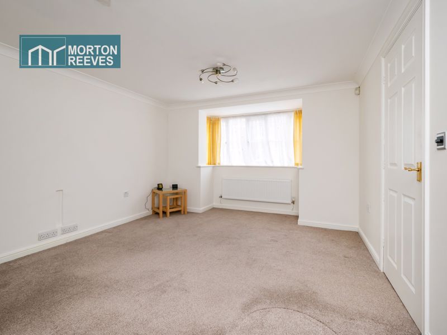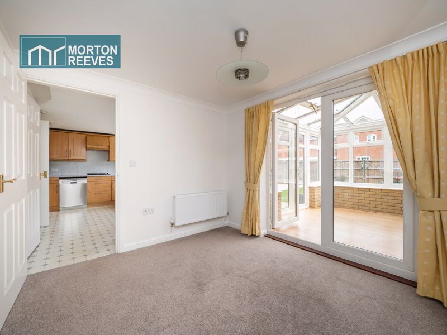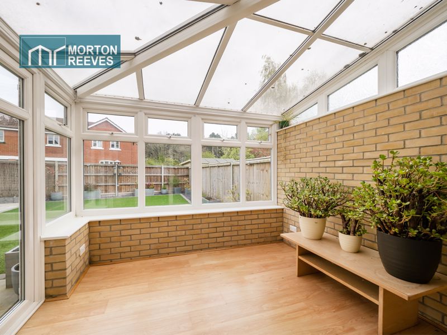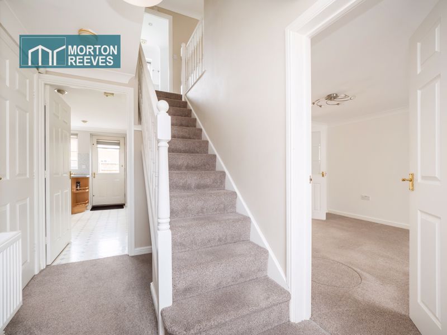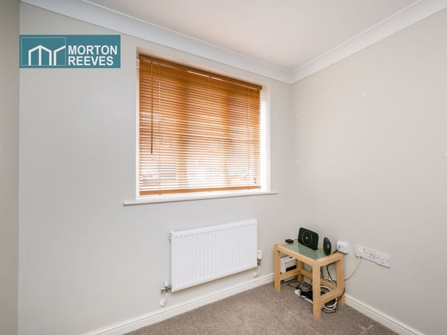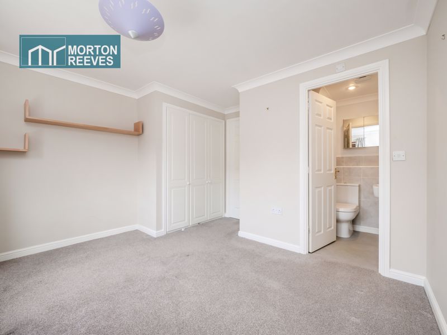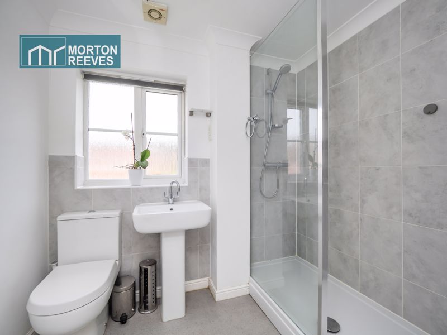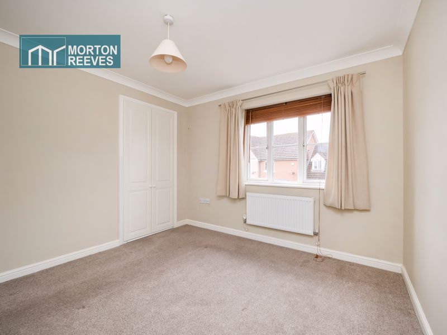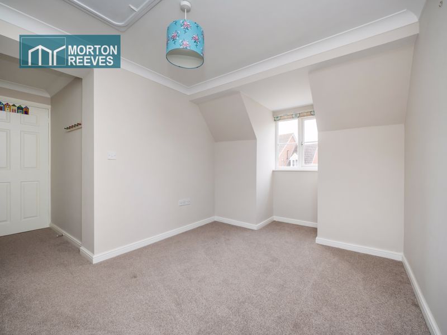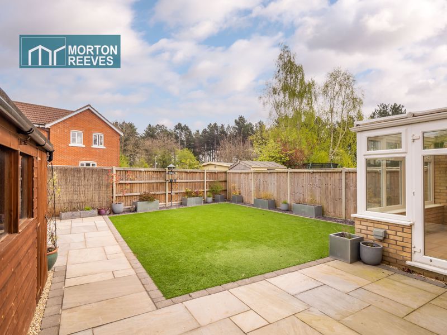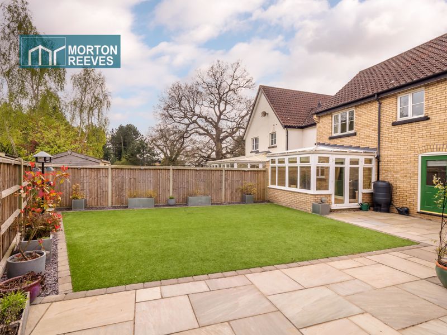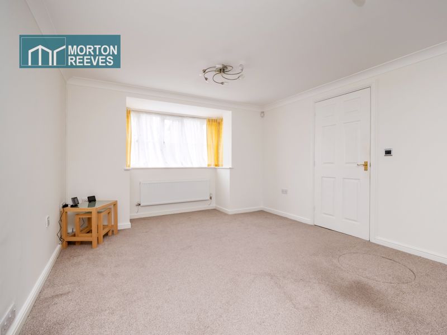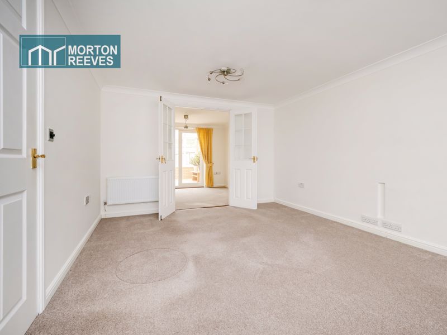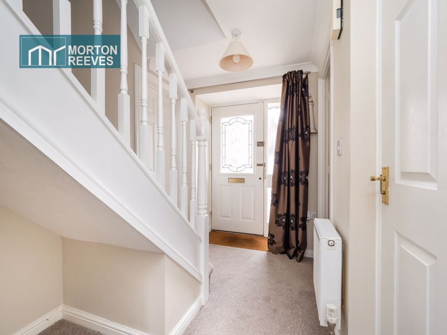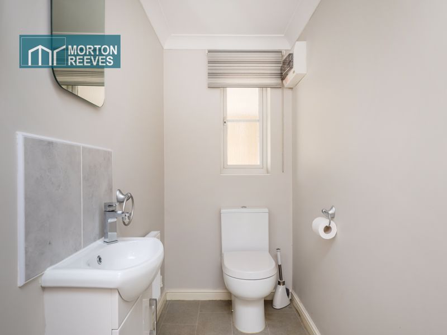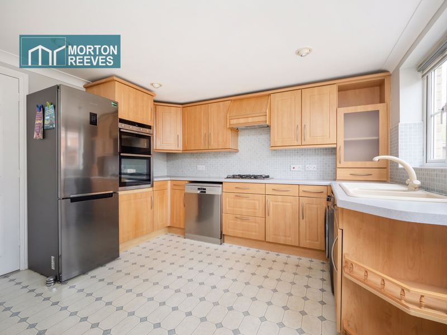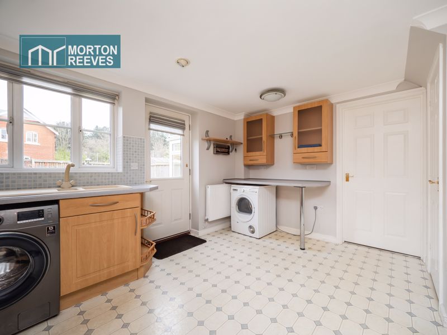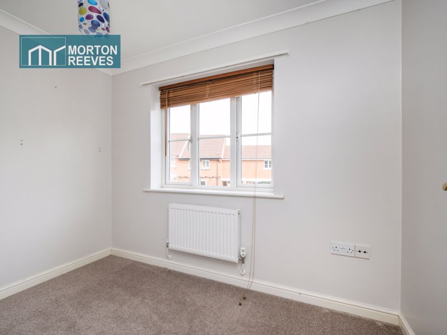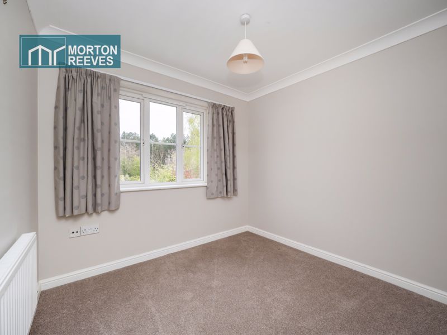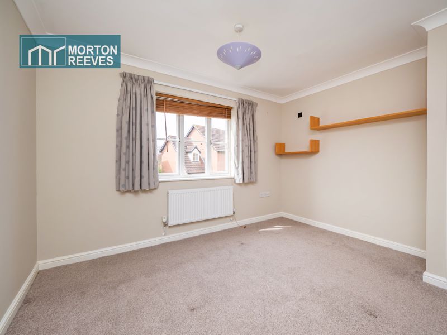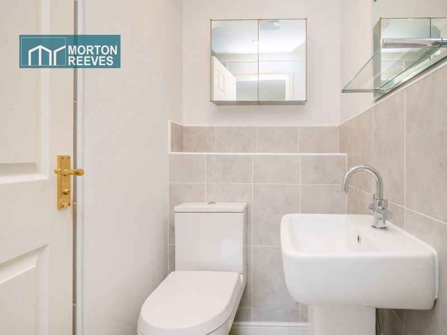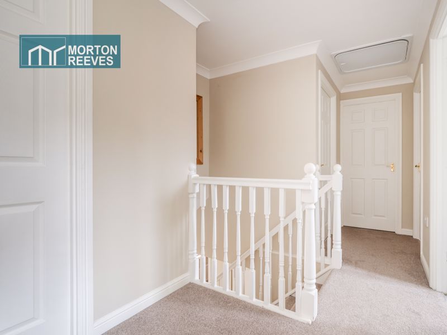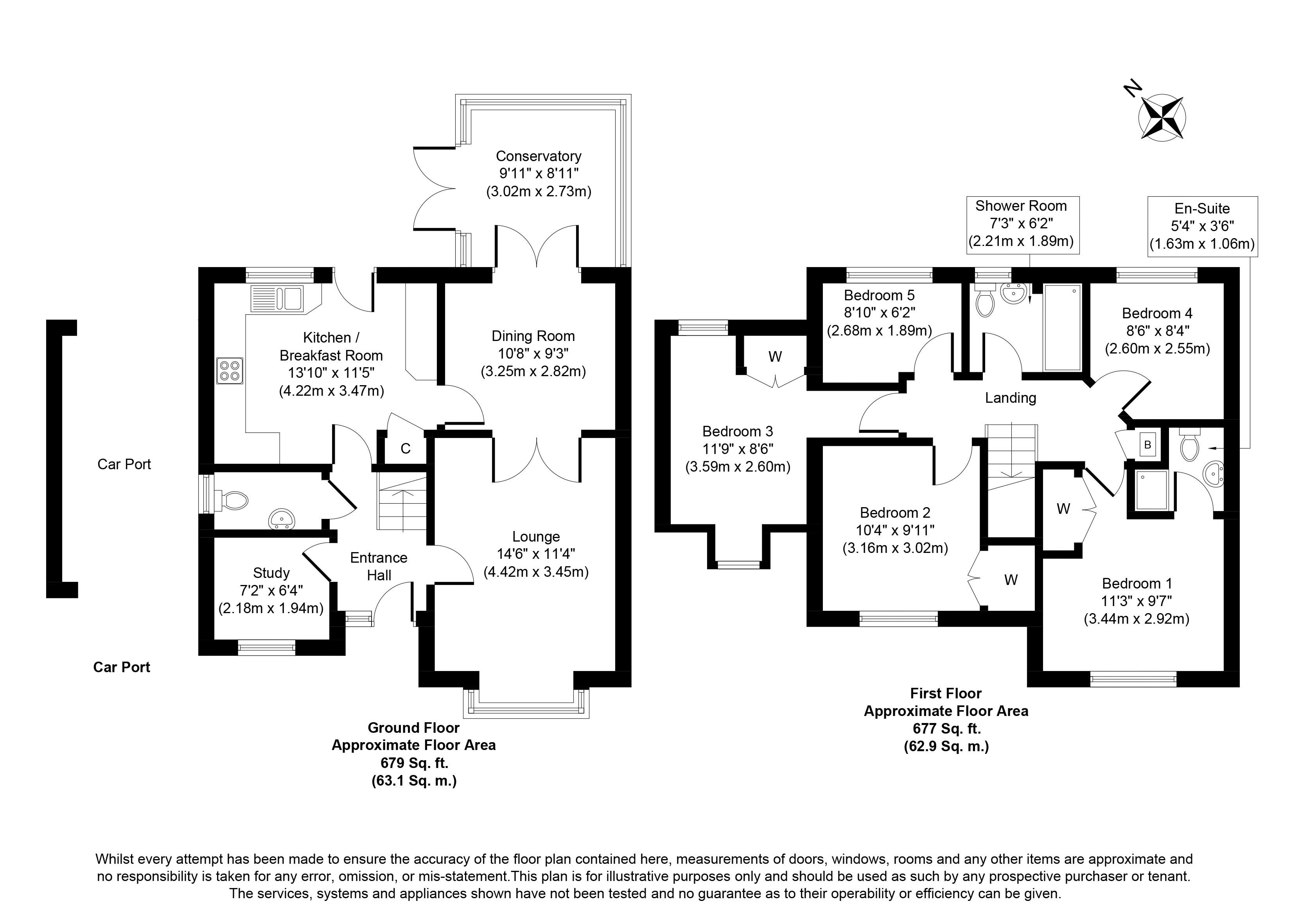Vane Close, Dussindale, Thorpe St Andrew, Norwich, NR7 - £425,000
Sold STC
- 5 BEDROOMS
- CLOSE TO SCHOOLS AND SHOPS
- EPC - C
- GAS CENTRAL HEATING
- 1356 SQUARE FOOT
Vane close is situated within walking distance of local amenities, shops, schools and facilities within the extremely popular Dussindale. This 5/6 bedroom link detached modern home boasts a neutral palette throughout an ensuite to the main bedroom, lots of parking and private gardens, the property is offered with no chain and we urge an early viewing to avoid disappointment.
ENTRANCE HALL With under stairs storage area and doors to principal rooms.
STUDY Ideal as a home office or alternatively a small single bedroom
CLOAKROOM suite comprising low-level WC and wash basin
LOUNGE a well-proportioned and bright room with bay window to the front flooding this space with light. There is ample room for sitting room furniture and there are also fridge doors giving access to:-
DINING ROOM Ample room for 6 to 8 seater table with views looking through French doors into the conservatory.
CONSERVATORY Of low brick and UPVC construction under a double glazed roof, with French doors to the side a bright space to enjoy the gardens.
KITCHEN The kitchen and a selection of modern Maple base, drawer and wall mounted units, there is a recess for a refrigerator, double electric oven, space for dishwasher and plumbing for washing machine, gas hob and extractor.. The kitchen having some tiled splashbacks and surrounds, further space for tumble dryer and small freezer with glazed display cupboards and shelving. The kitchen overlooking the private rear gardens and having a large walk-in pantry/understairs storage cupboard.
Stairs to 1st floor.
LANDING with airing cupboard containing the Viessman gas boiler.
BEDROOM a good size double bedroom with a view to the front, there are fitted wardrobe cupboards an ensuite comprising shower, WC and wash basin with splashback‘s and surrounds.
BEDROOM a small double bedroom with views overlooking the rear gardens.
FAMILY BATHROOM Suite comprising low-level WC, wash basin and large walk-in shower with mains driven shower attachment, all of which complimented by splashback‘s and surrounds.
BEDROOM a single bedroom with views to the rear.
BEDROOM a double bedroom with dormer window to the front and double fitted wardrobe cupboard as well as access to the loft.
BEDROOM a good size double bedroom with a view to the front, plus large walk-in wardrobe cupboard.
OUTSIDE To the front of the property is a driveway in brick weave with parking for 2 to 3 vehicles, there is a small lawn behind a post and rail fence. A car port gives further parking and storage leading to the private rear garden. This comprising of slate effect patio and low maintenance Astroturf lawn with a selection of galvanised steel raised flower beds, there is a timber garden shed, all enclosed by timber and reed fencing.







