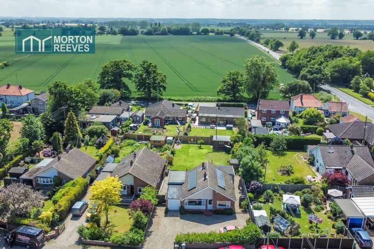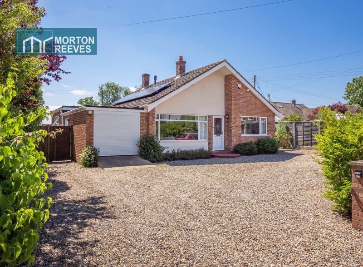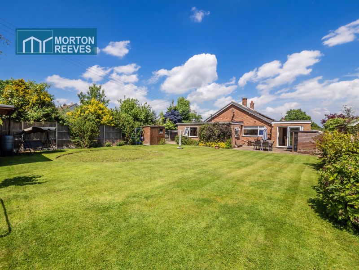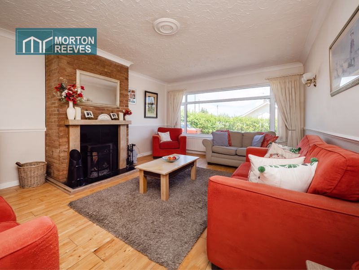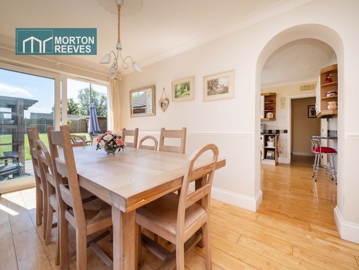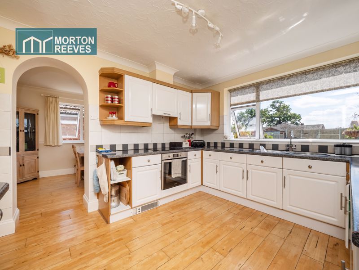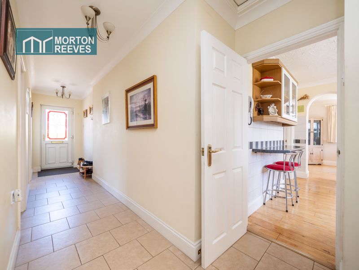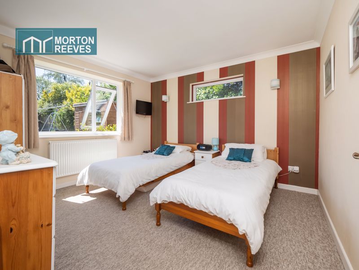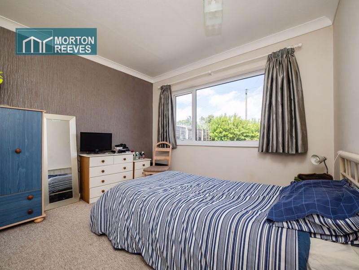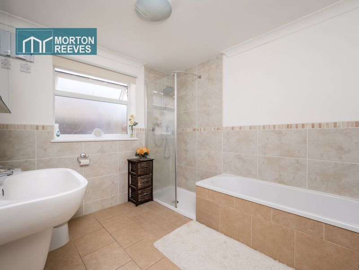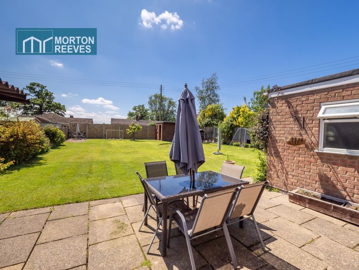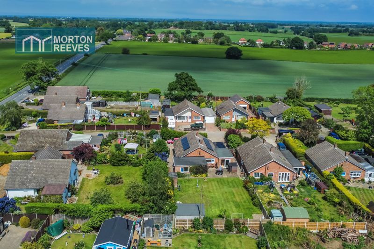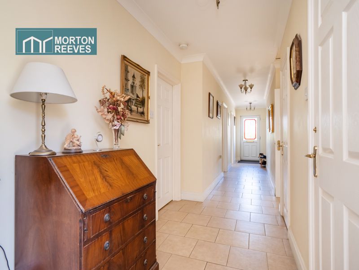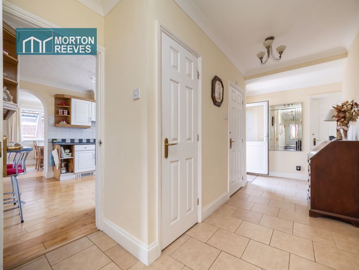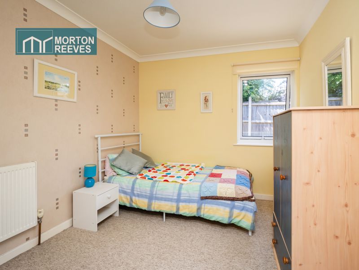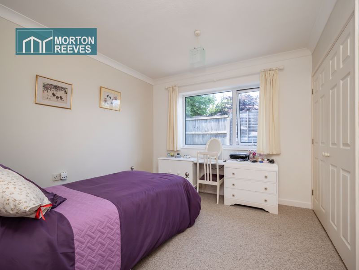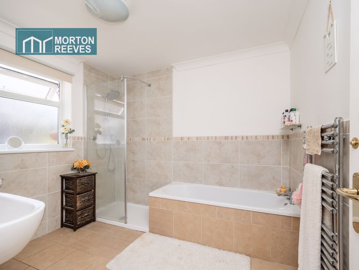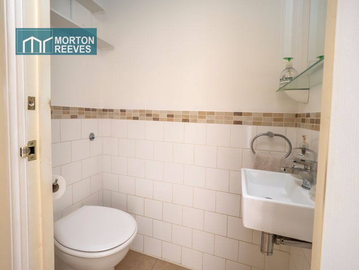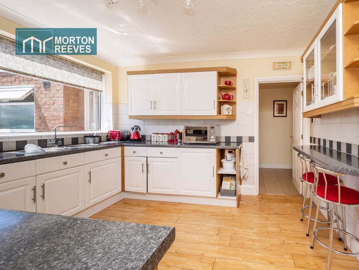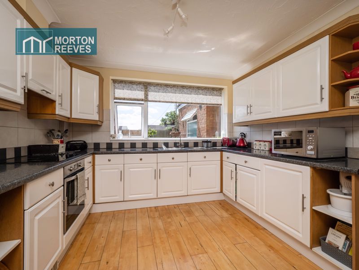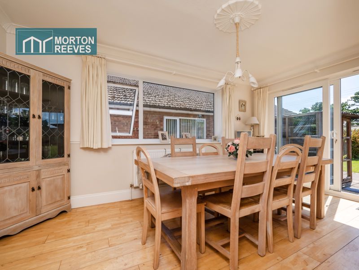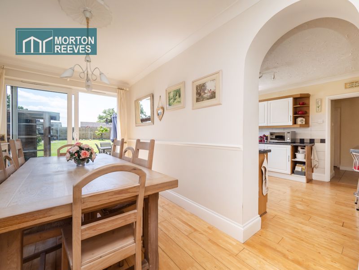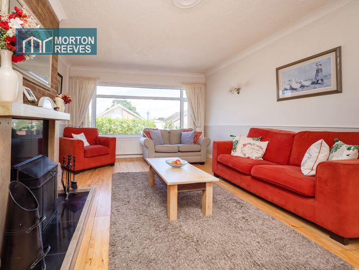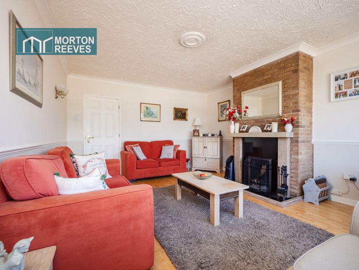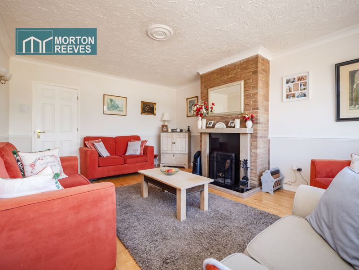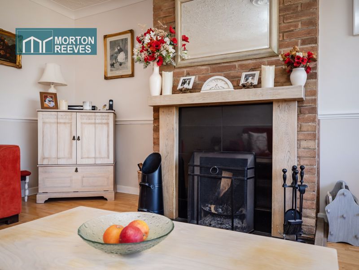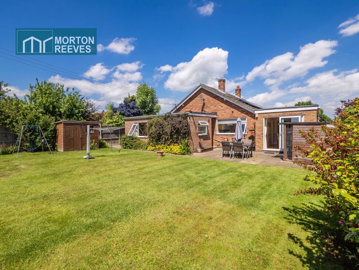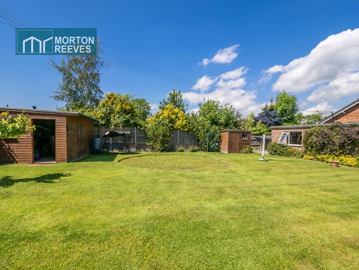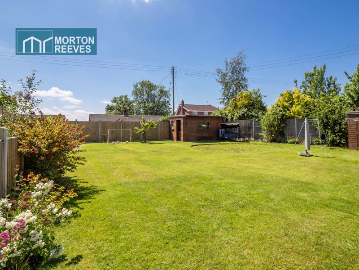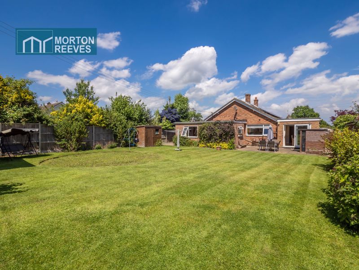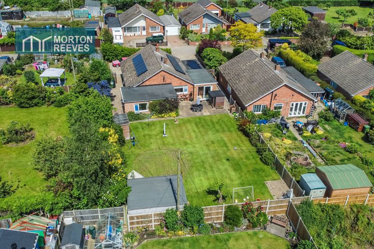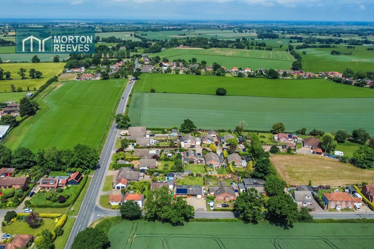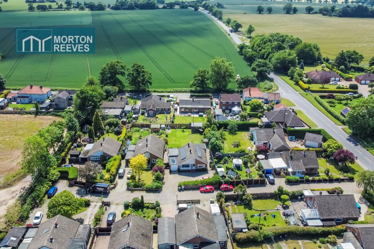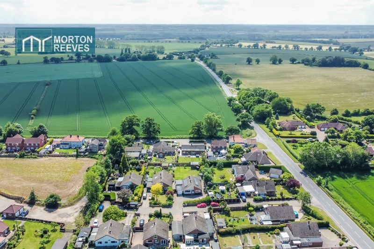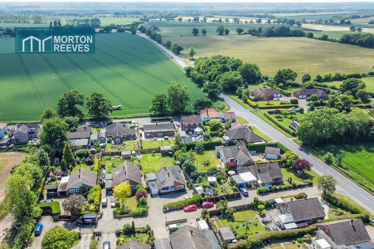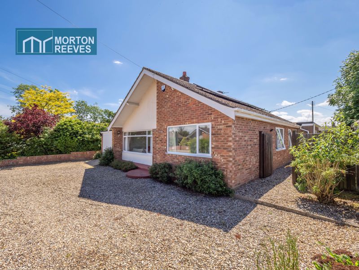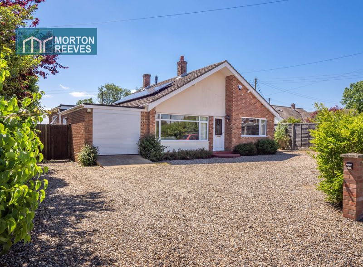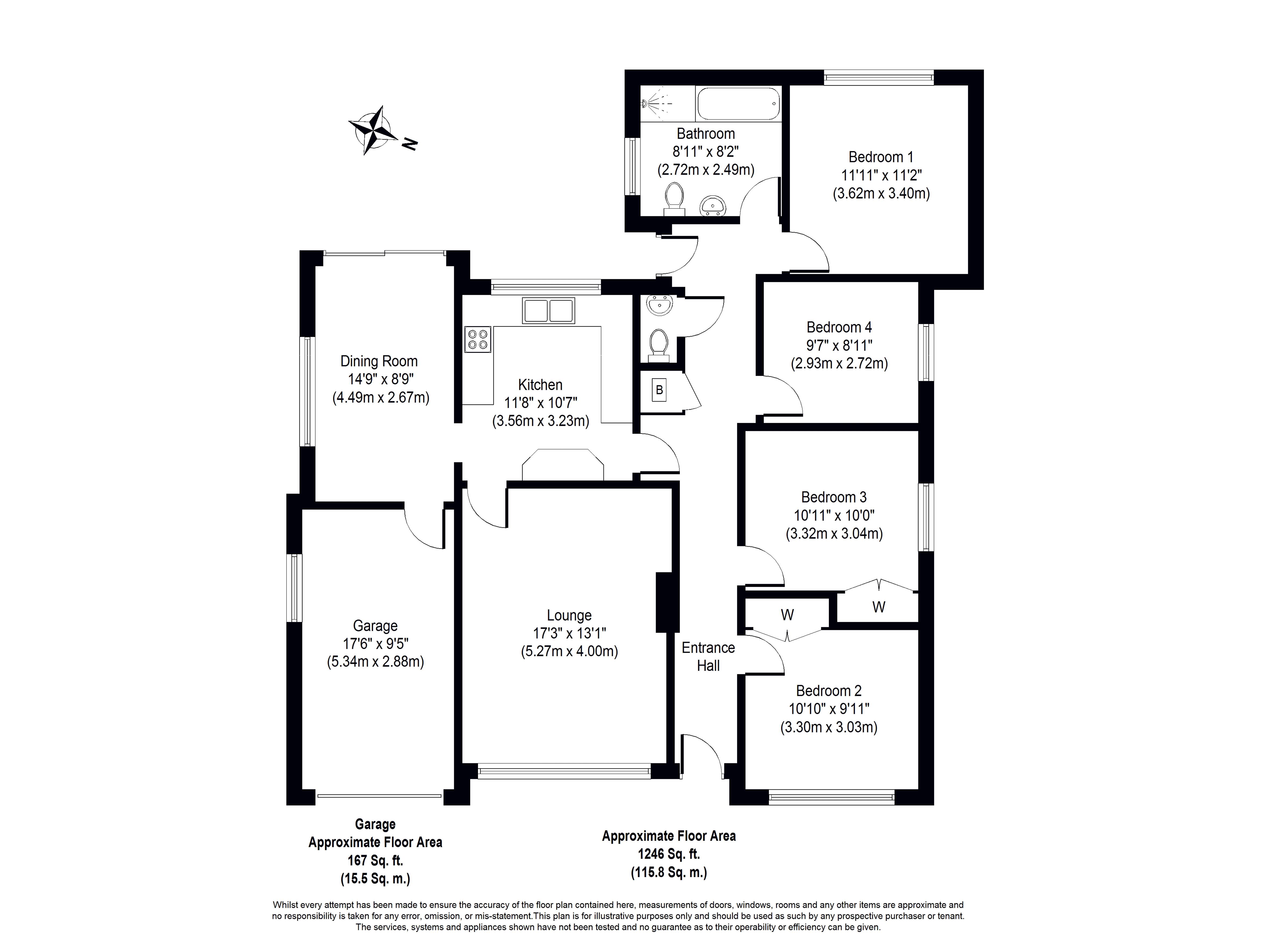Carn Close, Norwich - Guide Price £390,000
Sold STC
- EXTENDED DETACHED BUNGALOW
- 4 BEDROOMS & FAMILY BATHROOM
- AMPLE PARKING & GENEROUS REAR GARDEN
- 1413 SQUARE FEET
- VERSATILE ACCOMMODATION
- 2 RECEPTION ROOMS
- EPC D
GUIDE RANGE £380,000 to £390,000 This impressive and versatile detached 4 bedroomed bungalow offered in good decorative order enjoys a cul-de-sac location and non-estate position within the popular rural village of Beighton which enjoys excellent access to the A47 with good road links to Great Yarmouth on the east coast and is approximately 13 miles from the fine city of Norwich, the market town of Acle is located approximately 2 miles away which offers comprehensive local shopping, schooling and amenities including a train station. Beighton village is surrounded by lovely countryside and farmland and is within easy access of both the Norfolk coast and broads. Early viewing is recommended to appreciate the property and its location.
Double glazed front door to
ENTRANCE HALL Ceramic tile floor, loft access. Built in boiler cupboard housing oil fired boiler.
CLOAKROOM White suite comprising wash hand basin and WC, tile floor, part tiled walls.
KITCHEN/BREAKFAST ROOM Fitted comprising stainless steel double bowl sink unit with mixer tap, worksurfaces incorporating a breakfast bar, tiled splashback‘s, base and eye level units, engineered wood flooring, built in electric hob, oven and extractor unit, sealed unit double glazed window to rear. Arched opening to the dining room. Panelled door to
LOUNGE Open fireplace with tiled hearth, timber surround and mantle over, engineered wood flooring, radiator, sealed unit double glazed window to front.
DINING ROOM Engineered wood flooring, sealed unit double glazed window to side. Double glazed patio door to the rear garden. Door to the garage.
BEDROOM 1 Radiator, sealed unit double glazed windows to side and rear.
BEDROOM 2 Radiator, sealed unit double glazed window to side. Built-in double wardrobe.
BEDROOM 3 Radiator, sealed unit double glazed window to front. Built-in double wardrobe.
BEDROOM 4 Radiator, sealed unit double glazed window to side.
BATH/SHOWER ROOM White suite comprising panel sided bath, separate shower cubicle with mains mains shower with pan and conventional showers, wall mounted wash hand basin, WC, ceramic tiled flooring with underfloor heating, radiator/towel rail, part tiled walls, sealed unit double glazed window to side.
OUTSIDE Enclosed front garden shingled to provide ample parking and turning area. GARAGE with electric roller door, plumbing for automatic washing machine. Personal door with access to the dining room. Side access to both sides of the property leading to Enclosed rear garden which is mainly laid to lawn, flower beds, paved patio area. Workshop and timber garden shed.
AGENTS NOTE The property has the benefit of owned solar panels.







