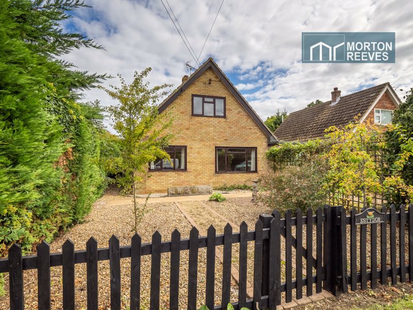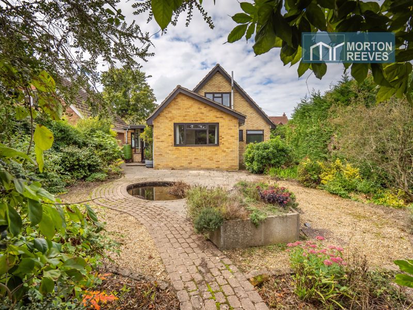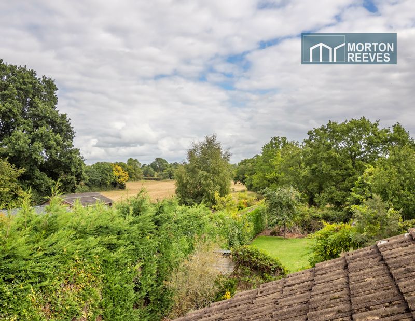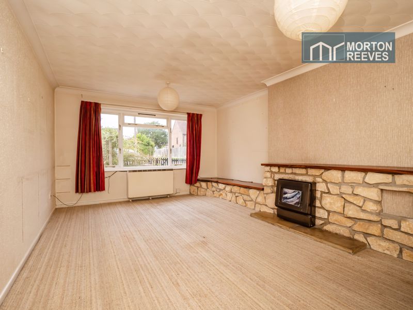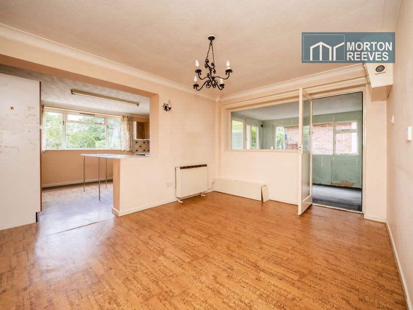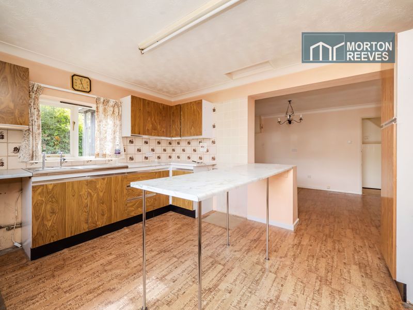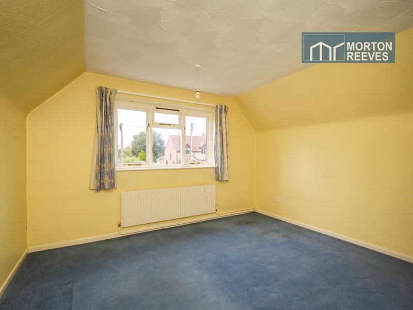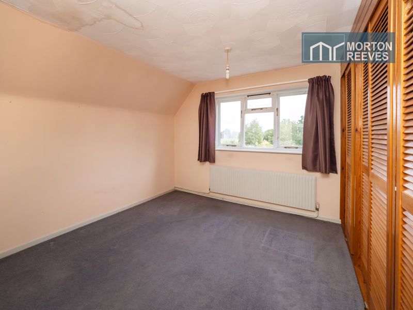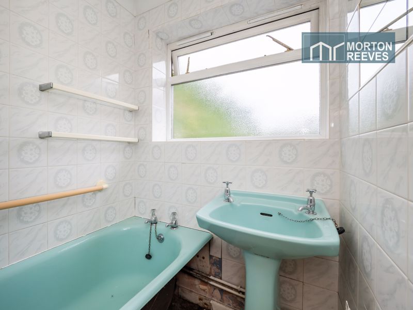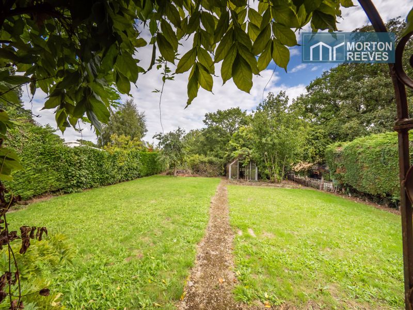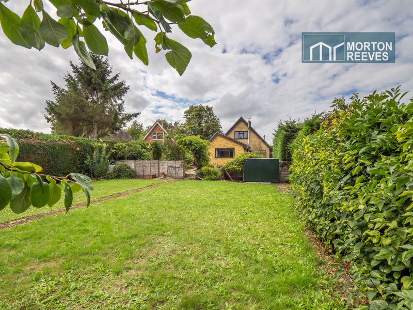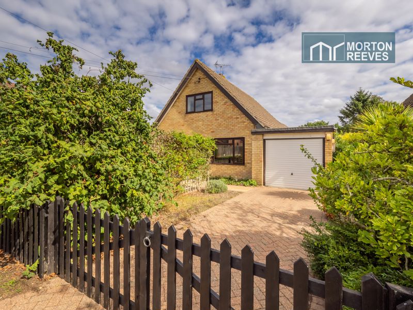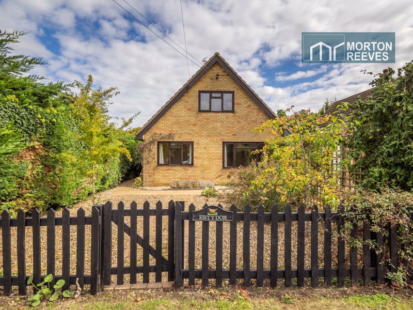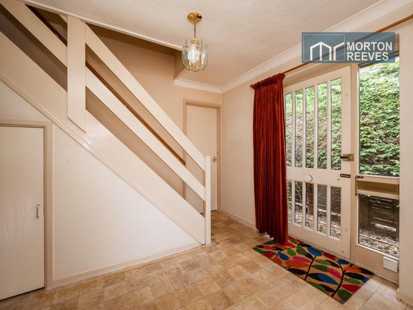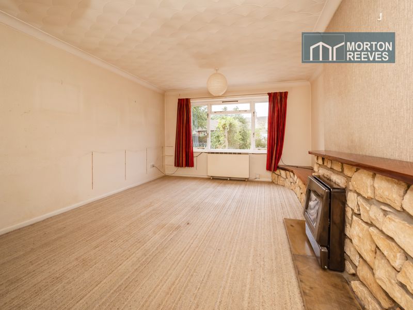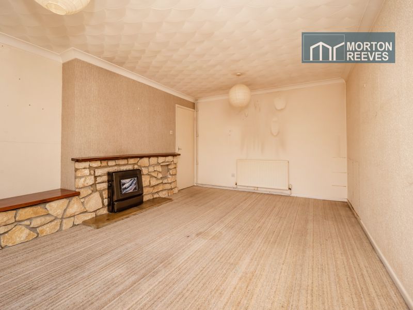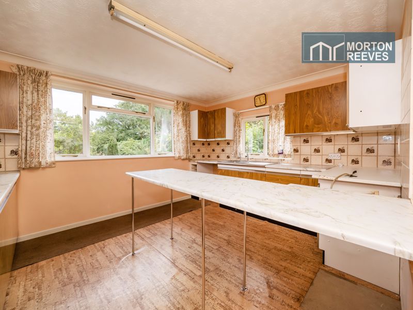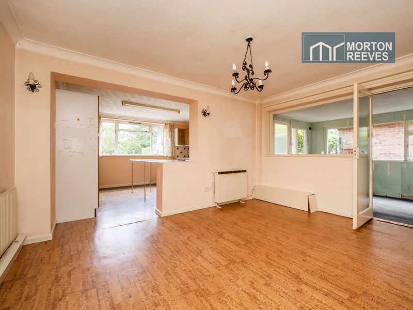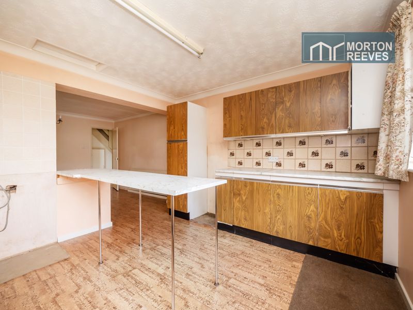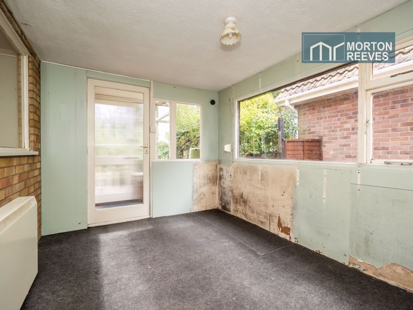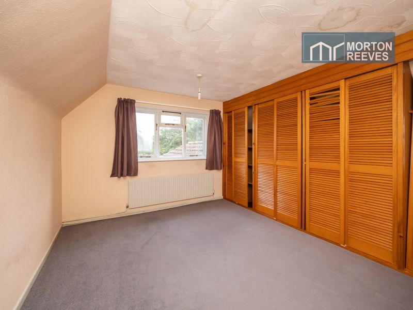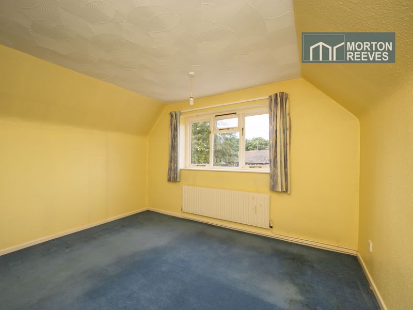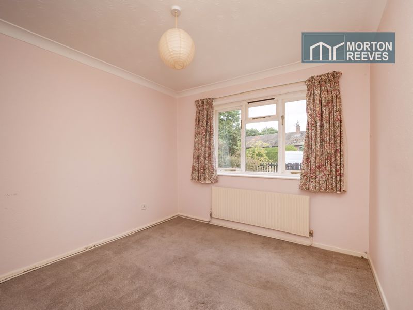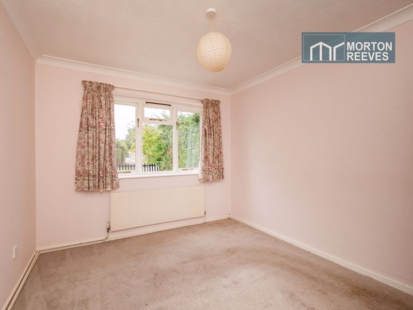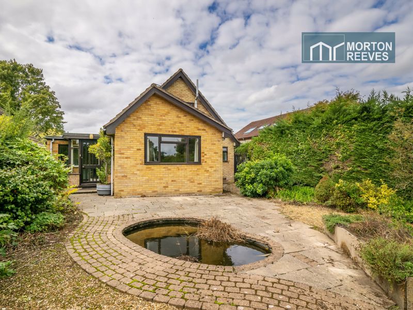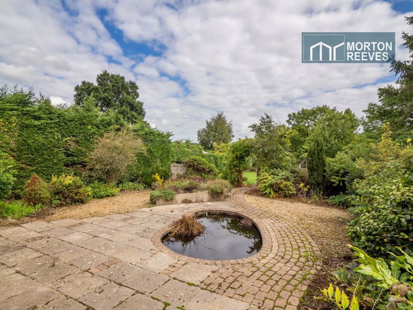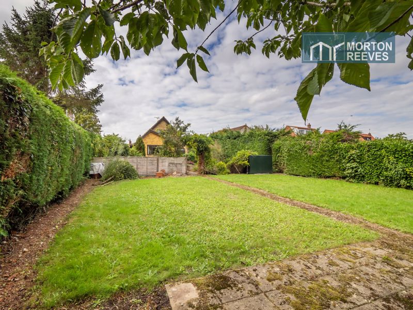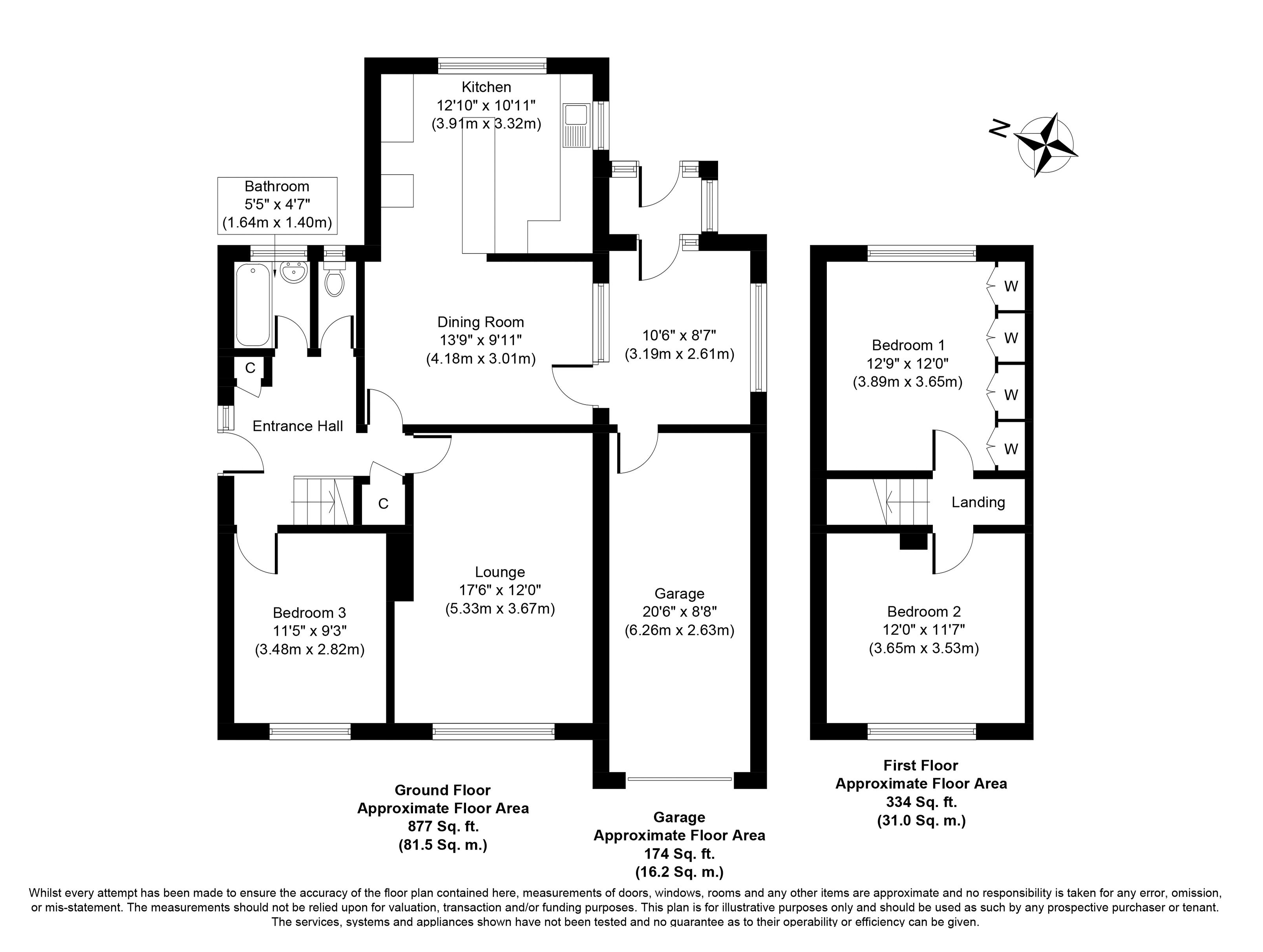Chapel Road, Dereham - Guide Price £295,000
Sold STC
- EXTENDED DETACHED CHALET
- 3 BEDROOMS
- BACKING ONTO FARMLAND
- EPC E
- REQUIRING SOME IMPROVEMENT
- 2 RECEPTION ROOMS
- FRONT AND REAR GARDEN
- 1385 SQUARE FEET
***BEST & FINAL OFFERS BY 12 NOON ON MONDAY 10TH OCTOBER 2022***A detached chalet which has been extended in the past situated in a non estate position within the popular village of Longham which enjoys a lovely semi-rural location yet conveniently placed for access via the A47 to both the market towns of Dereham (5 miles) and Fakenham (11 miles) and City of Norwich. The property does require some improvement and renovation but it enjoys a generous plot with ample parking space and garage to the front and a long rear garden divided into two sections with a paved patio area and lawn beyond all backing onto farmland. Early viewing is recommended.
Double glazed front door and double glazed side panels to
ENTRANCE HALL Radiator, built in cupboard. Stairway to 1st floor with under stairs cupboard.
CLOAKROOM WC, window to rear.
BATHROOM Coloured suite comprising bath, pedestal wash hand basin, radiator, sealed unit double glazed window to rear.
BEDROOM 3 Radiator, sealed unit double glazed window to front.
LOUNGE Fireplace, radiator, night storage heater, sealed unit double glazed window to front.
DINING ROOM Radiator. Door to utility room. Opening to
KITCHEN Fitted comprising stainless steel single drainer sink unit, work surfaces including breakfast bar, base and eye level units, plumbing for automatic washing machine, space for fridge/freezer and cooker, sealed unit double glazed windows to side and rear.
UTILITY ROOM Night storage heater, windows to side and rear. Door to garage. Door to
REAR ENTRANCE PORCH Door to rear garden.
STAIRWAY TO FIRST FLOOR LANDING With doors to bedroom 1 and bedroom 2.
BEDROOM 1 Radiator, sealed unit double glazed window to rear with farmland views. Fitted wardrobes.
BEDROOM 2 Radiator, sealed unit double glazed window to front. Eaves access.
OUTSIDE Enclosed shingled front garden with flower beds, driveway leading to garage with electric door. Enclosed rear garden initially paved and shingled with flower/shrub beds, ornamental pond. Beyond which is an arched opening leading to a lawned area of the garden with greenhouse and views to farmland.







