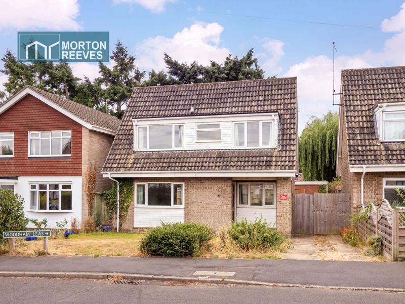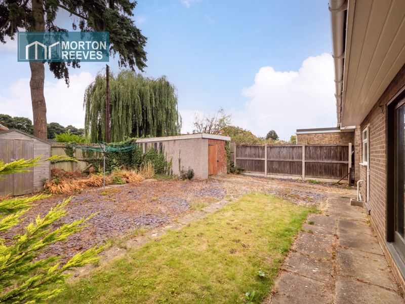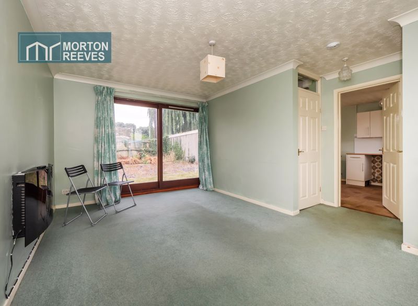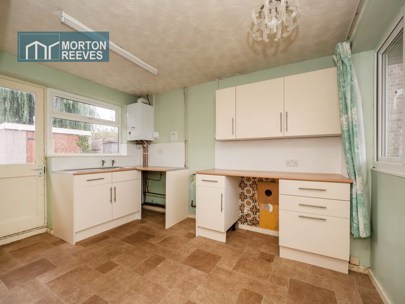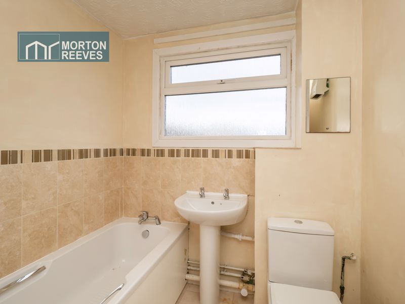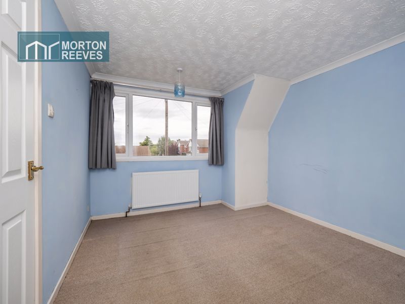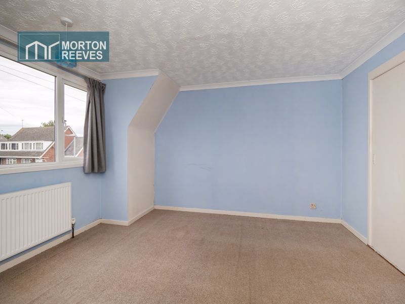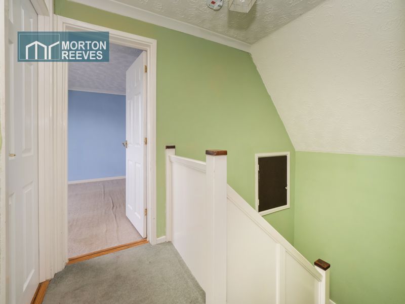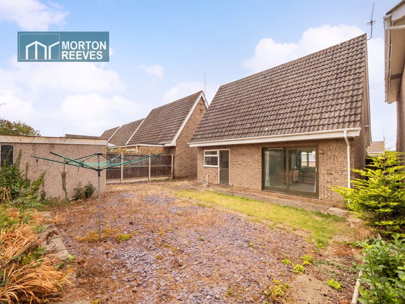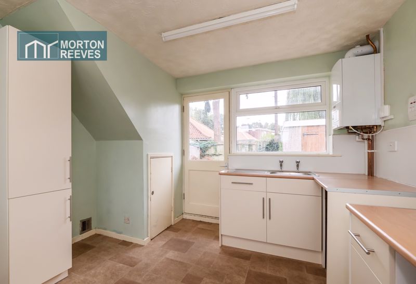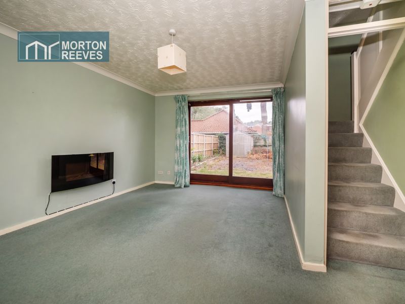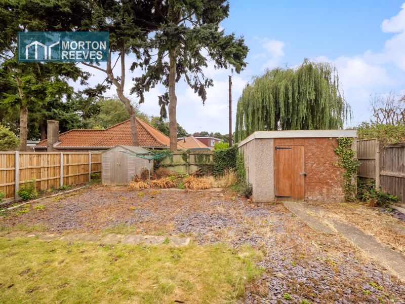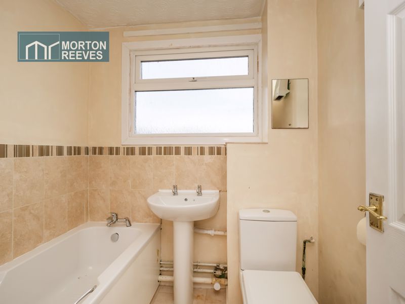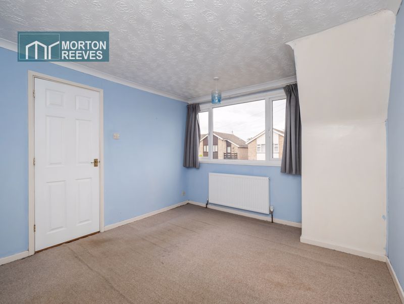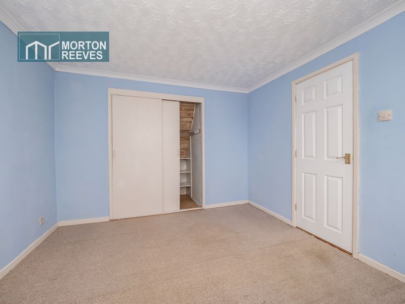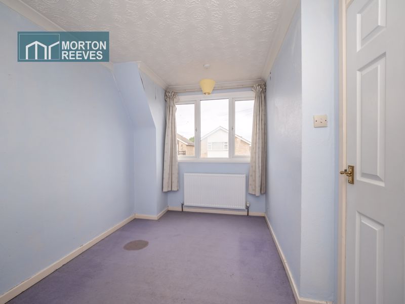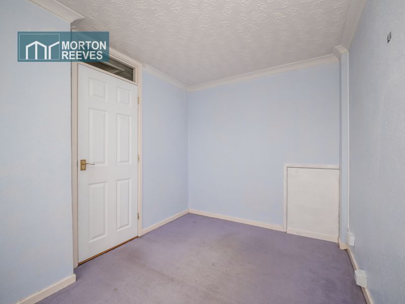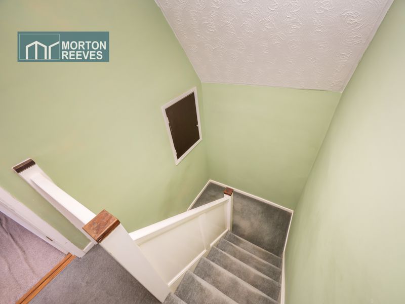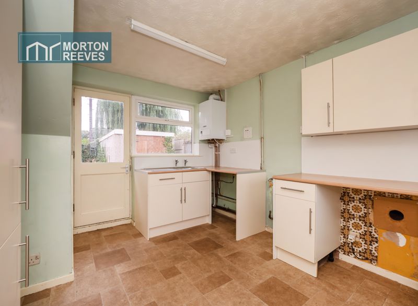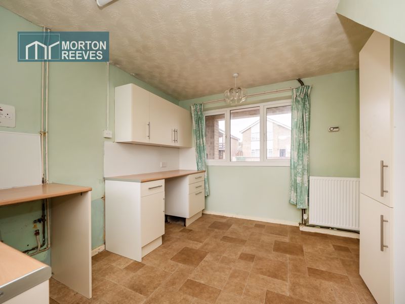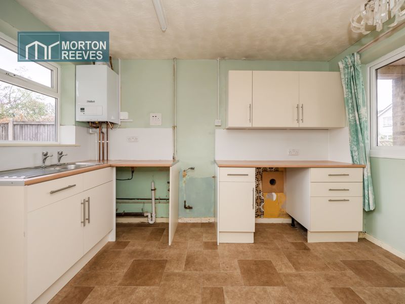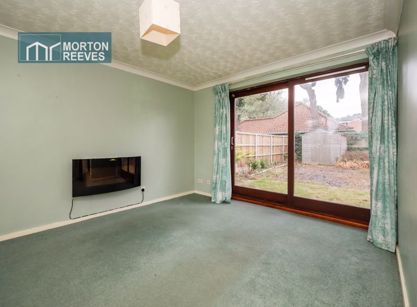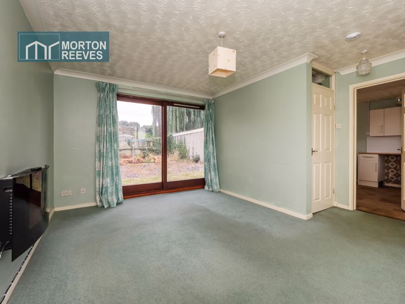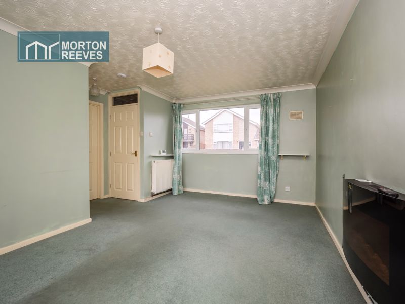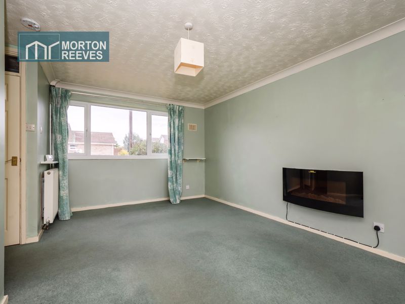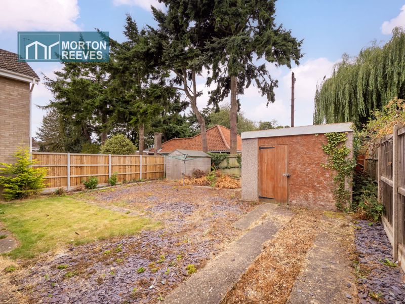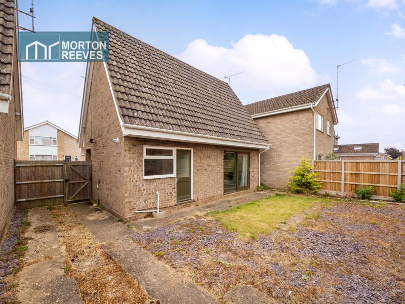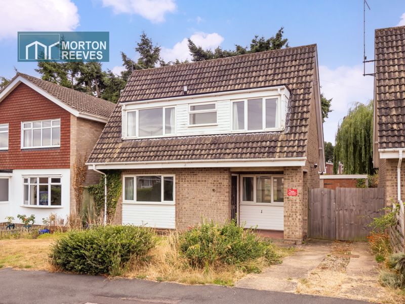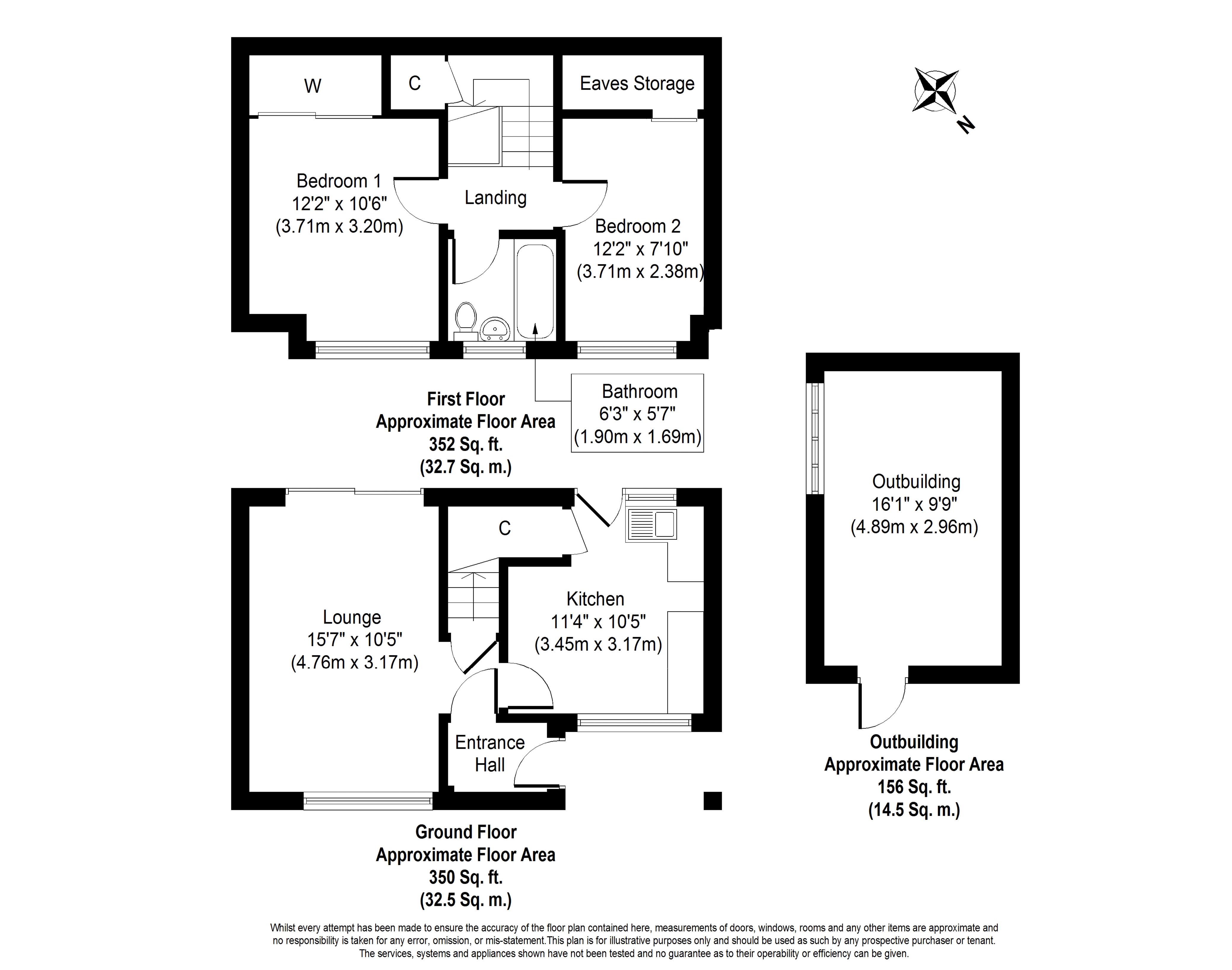Woodham Leas, Norwich - Guide Price £250,000
Sold STC
- DETACHED CHALET
- THROUGH LOUNGE
- WORKSHOP & DRIVEWAY
- EPC D
- 2 BEDROOMS
- DOUBLE ASPECT KITCHEN
- ENCLOSED REAR GARDEN
- 702 SQUARE FOOTAGE
This detached 1970's built chalet enjoys a cul de sac location and enclosed rear garden offering 2 bedrooms and a double aspect through Lounge and double aspect Kitchen, it does require updating and improvement yet is offered with gas central heating to radiators, off road parking and Workshop. The property is in a sought after location within the ever popular suburb of Old Catton with its comprehensive range of amenities including schooling, shops, public transport and good road access into Norwich City Centre, the Ring Road and the Broadland Northway. Early viewing is strongly recommended.
CANOPIED ENTRANCE Part glazed wood panel door to
ENTRANCE HALL Panelled door to
LOUNGE Radiator, sealed unit double glazed window to front. Door and stairway to 1st floor. Double glazed patio doors to a rear garden.
KITCHEN Fitted comprising stainless steel single drainer sink unit with base units, work surfaces with base and eye level units, radiator, plumbing for washing machine, space for tumble dryer, space for a fridge/freezer, electric cooker, gas fired boiler, sealed unit double glazed windows to the front and rear. Built in cupboard. Part glazed door to outside.
STAIRWAY TO FIRST FLOOR LANDING With loft access. Doors to Bedroom 1, Bedroom 2 and bathroom.
BEDROOM 1 Radiator, sealed unit double glazed window to front. Built-in wardrobe/cupboard.
BEDROOM 2 Radiator, sealed unit double glazed window to front. Eaves access.
BATHROOM White suite comprising panel sided bath, pedestal wash hand basin, WC, radiator, sealed unit double glazed window to front.
OUTSIDE Front garden with lawn, driveway to side. Wood panel gate opening to Enclosed rear garden with lawn. Workshop.







