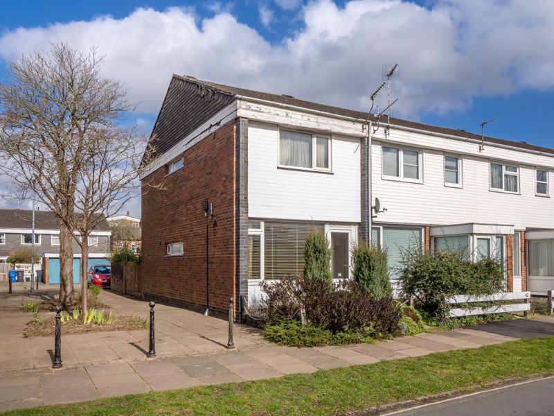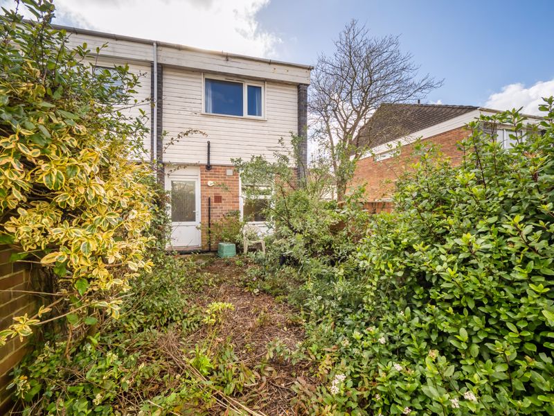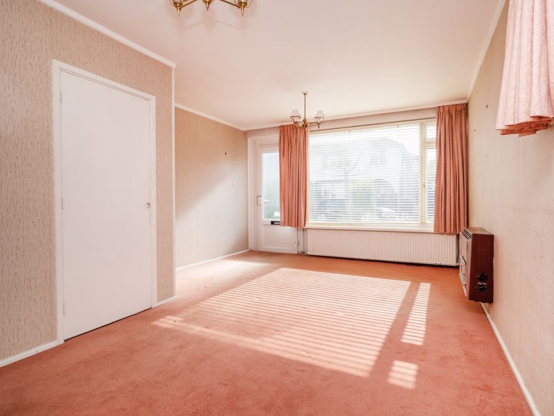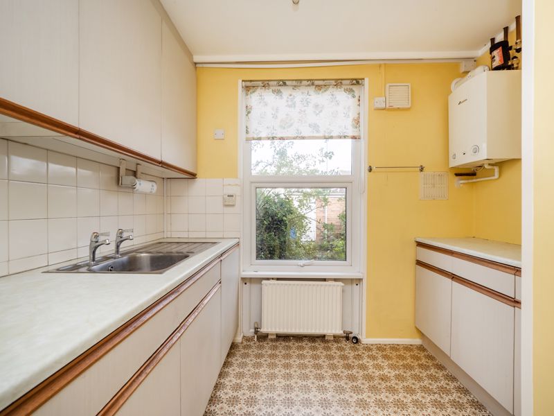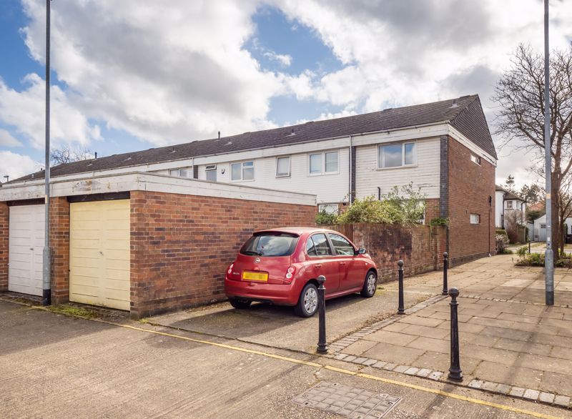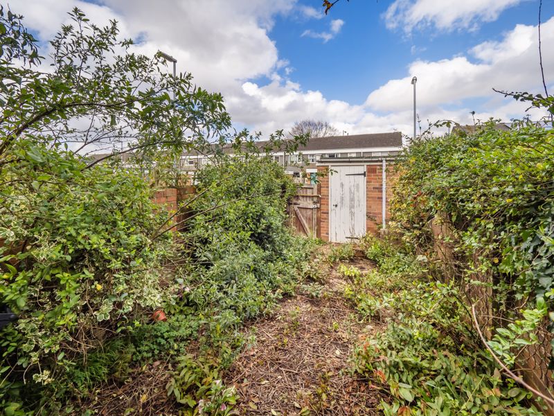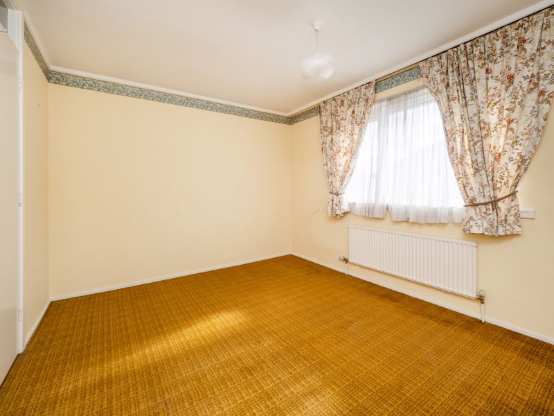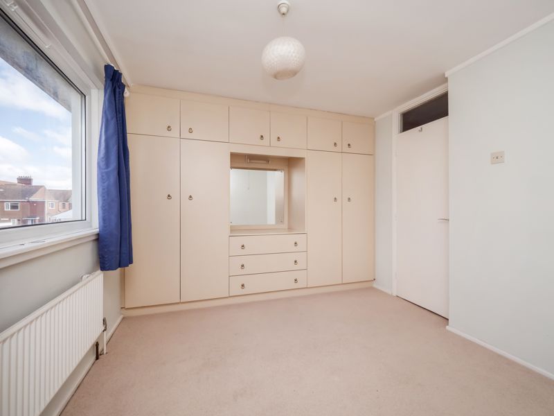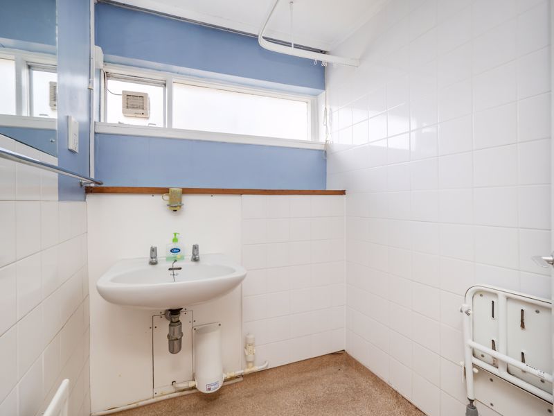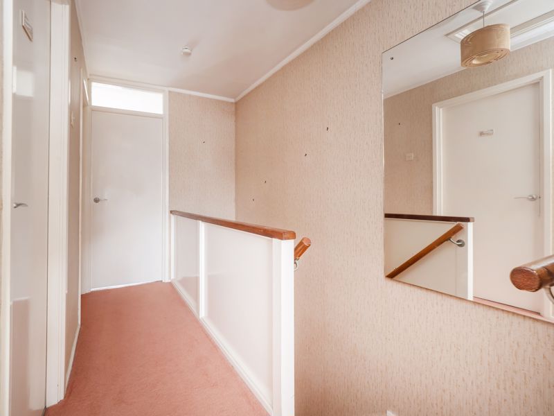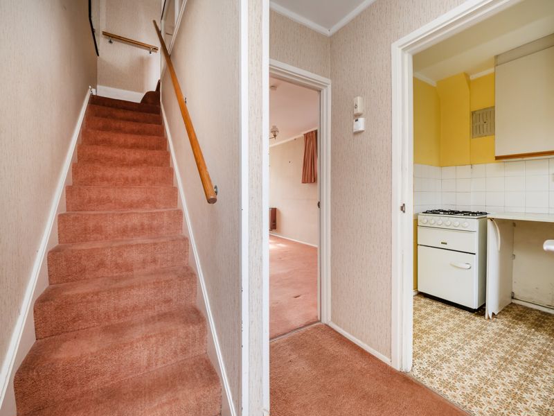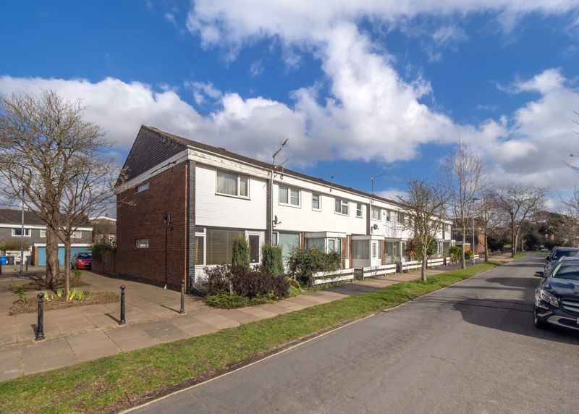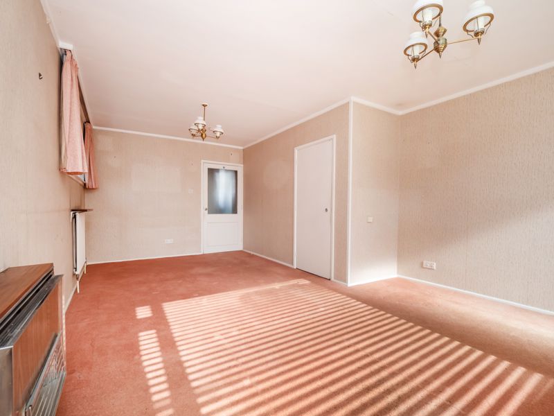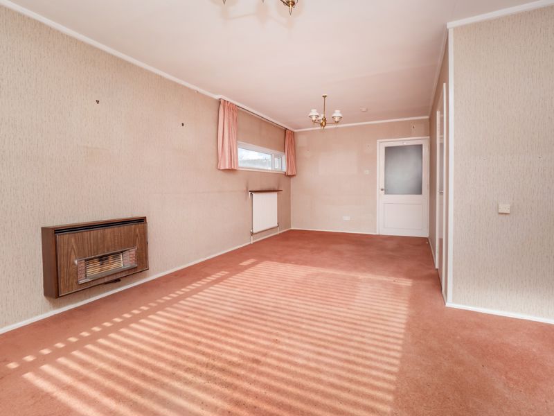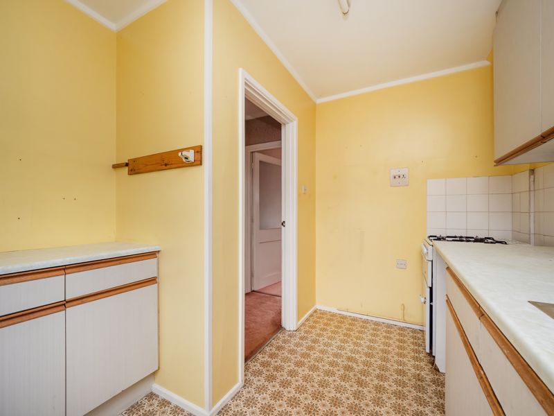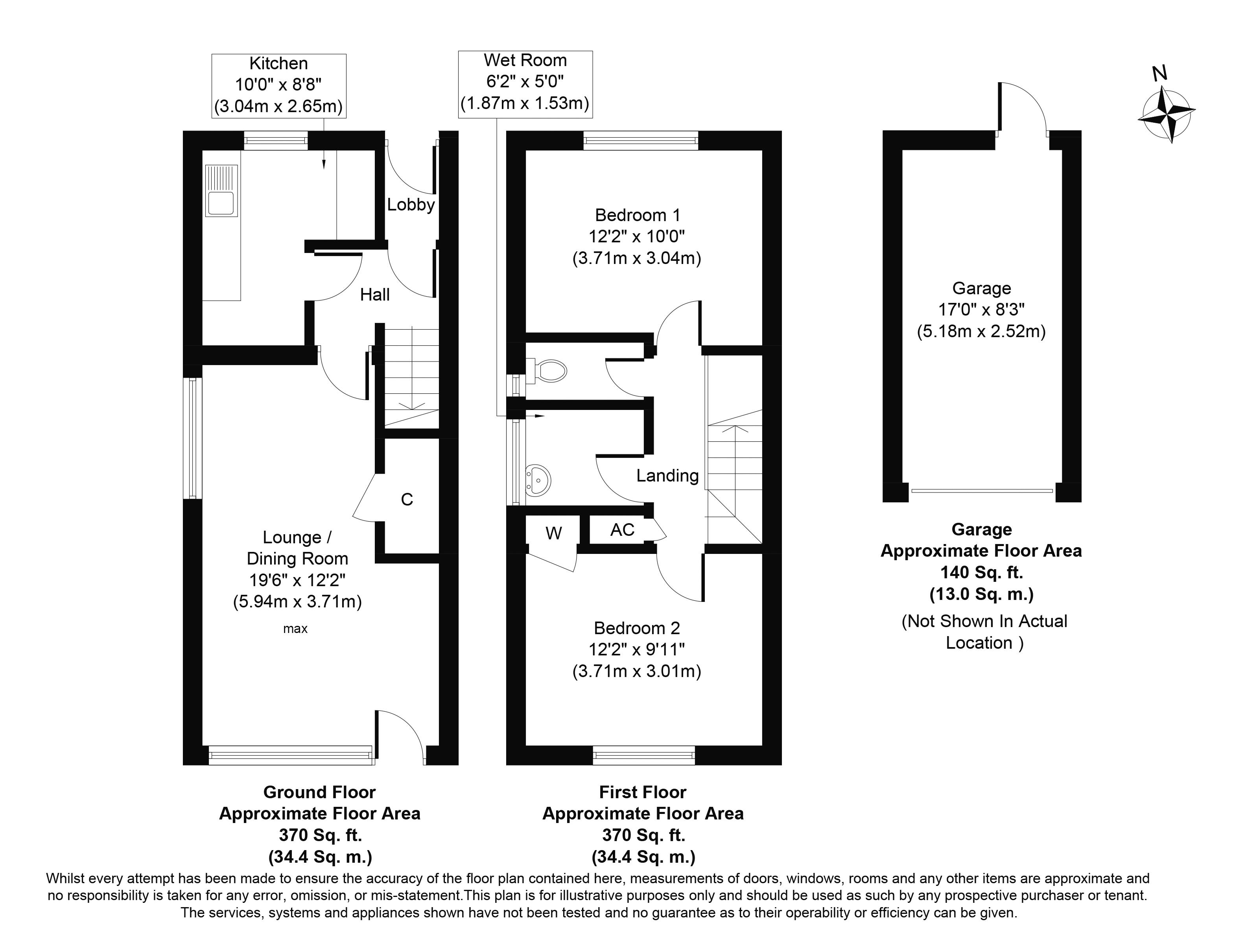Grove Avenue, Norwich - £275,000
Sold STC
- END TERRACED HOUSE
- 2 BEDROOMS
- GARAGE & PARKING
- EPC D
- SOUGHT AFTER CLOSE CITY LOCATION
- DOUBLE ASPECT LOUNGE/DINING ROOM
- 740 SQUARE FEET
Located a stones throw from the heart of Norwich this two bedroom end terraced home boasts a garage and parking space as well as a gas-fired central heating system. The property does require some updating and refurbishment however it is mostly UPVC double glazed, it enjoys a bright southerly aspect to Grove Avenue and features an enclosed rear garden. Viewing is strongly recommended.
UPVC front door to
LOUNGE/DINING ROOM A well proportioned room with views to the front and side, there is ample space for a 6 to 8 seater dining table, wall mounted gas fire (this may not meet current regulations). Large under stairs storage cupboard housing the gas meter and electric fuses.
INNER HALL With door to the rear lobby and stairs to 1st floor. Ample space for coat hanging and storage.
KITCHEN The kitchen has a selection of work surfaces, base and eye level units with ceramic splash backs, recess for a gas cooker and plumbing for automatic washing machine, a wall mounted Worcester boiler for gas fired central heating. The kitchen enjoying a view overlooking the private rear garden.
REAR LOBBY With double glazed door to the rear garden.
STAIRWAY TO FIRST FLOOR LANDING With doors to all rooms and airing cupboard containing the hot water cylinder and header tank.
BEDROOM ONE A good sized double bedroom with fitted wardrobe cupboard and views to the front southerly aspect.
BEDROOM TWO A good size double bedroom with a selection of fitted wardrobe cupboards and views overlooking the rear gardens.
SHOWER WET ROOM Comprising wash-basin and Mira electric shower, window to the side.
SEPERATE WC WC and window to the side.
OUTSIDE To the front of the property is a small courtyard garden behind a chain link fence with mature shrubbery, a pathway leading to the front entrance with step up. The rear gardens of a low maintenance nature with shrubbery, there is a rear personnel door giving access to a Single Garage with a flat roof, up and over door. A personnel gate giving access to the adjacent parking space.







