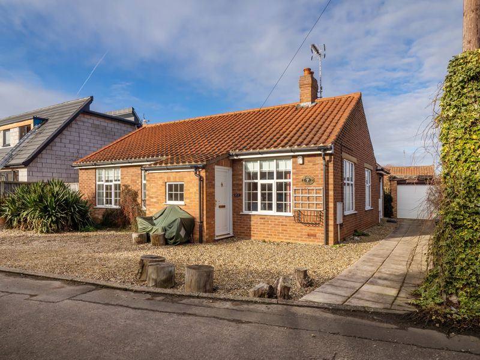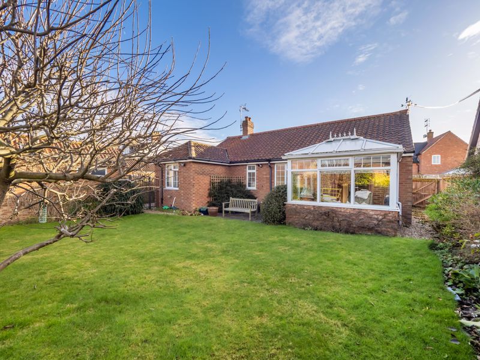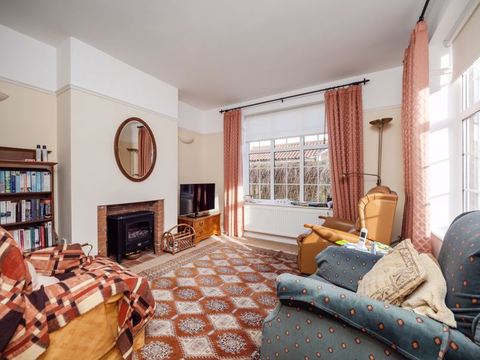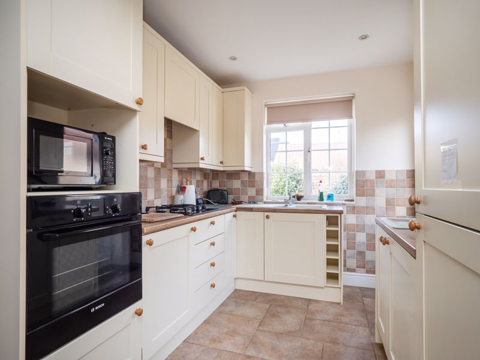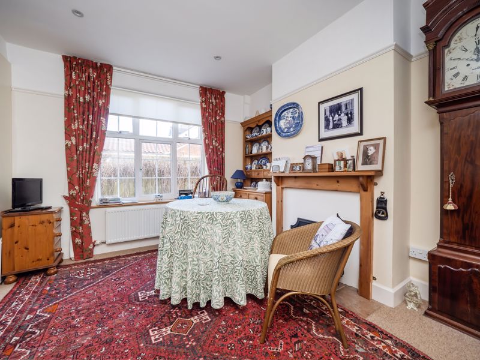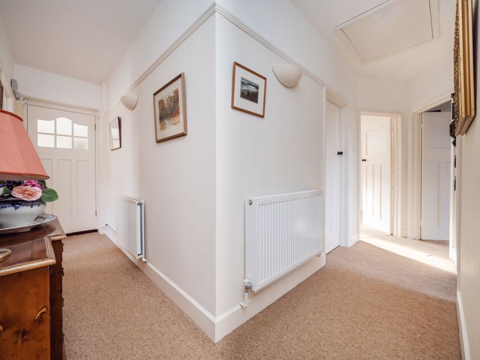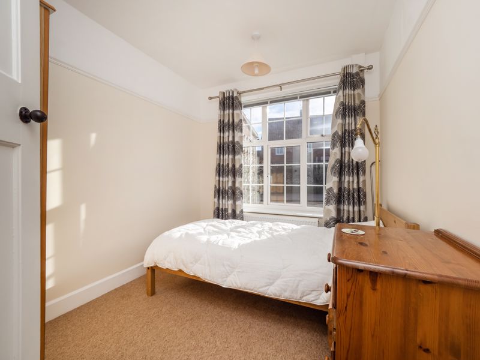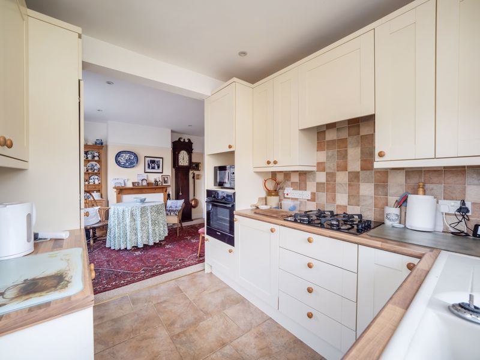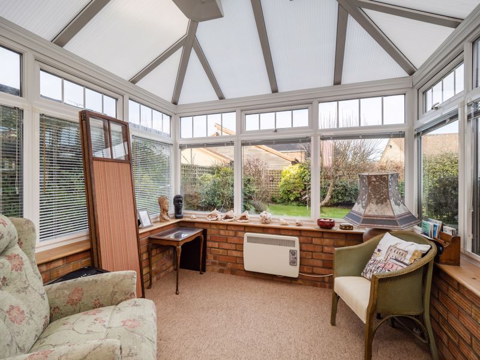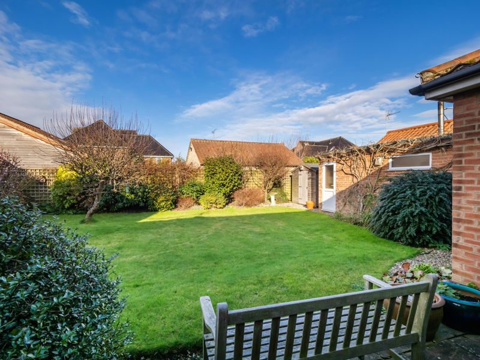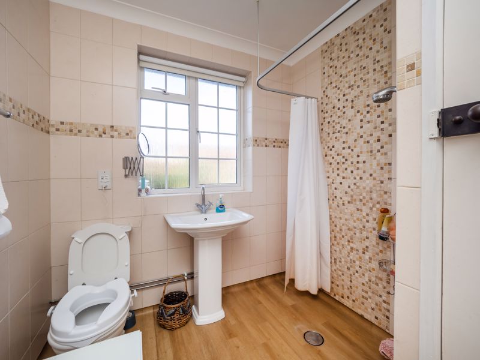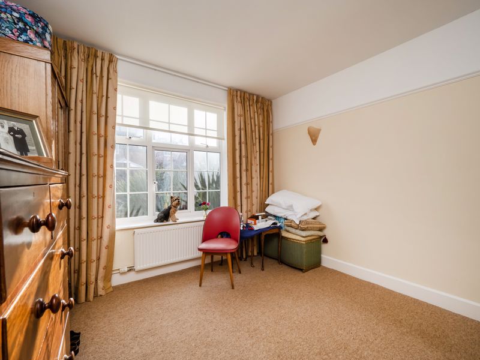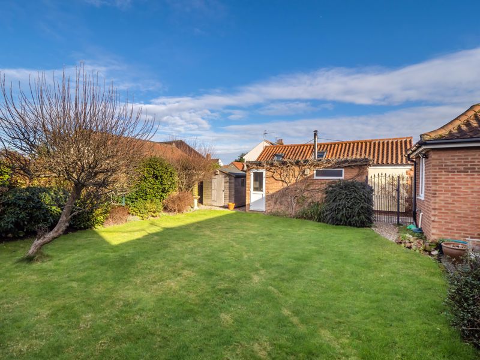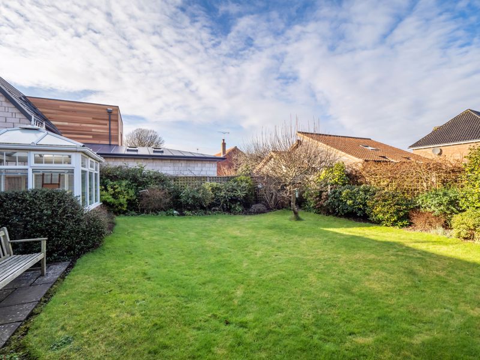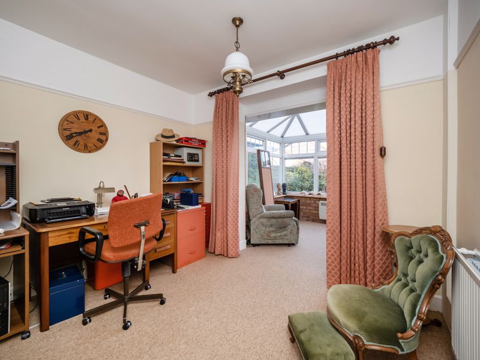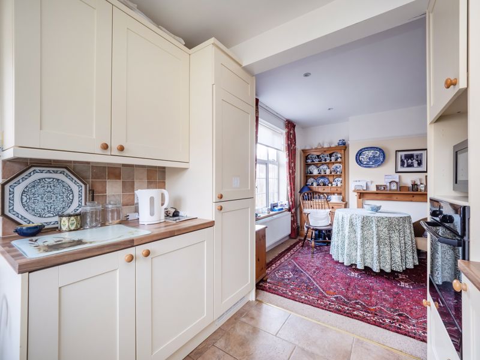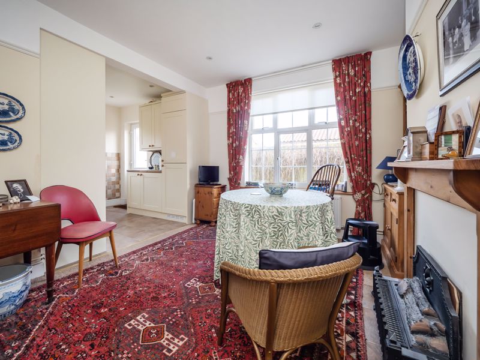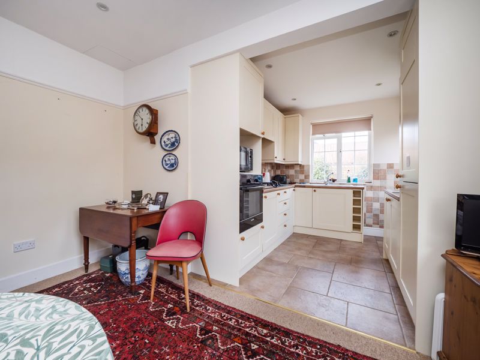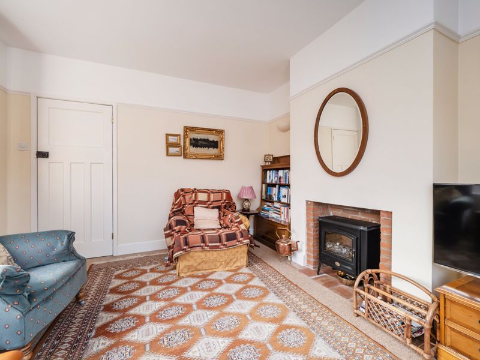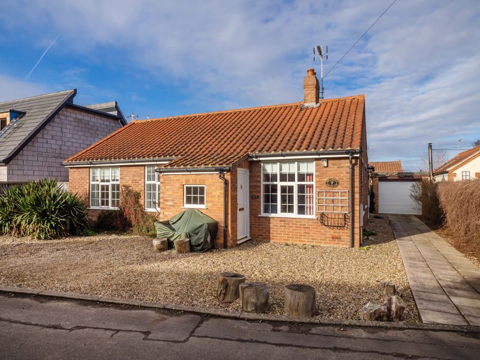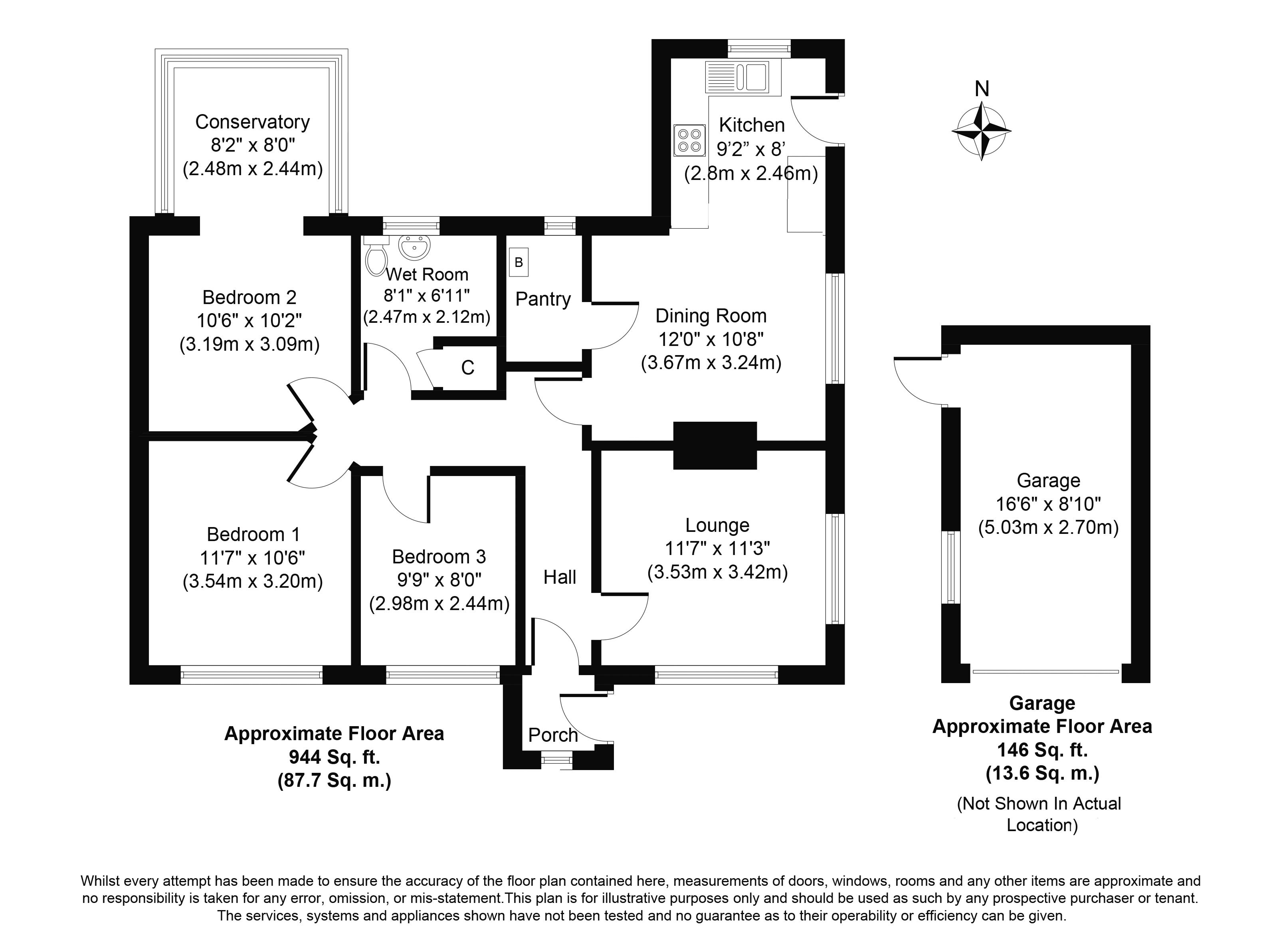Peacock Lane, Holt - £375,000
Sold STC
- DETACHED BUNGALOW
- 2/3 BEDROOMS
- ENCLOSED REAR GARDEN
- EPC D
- CLOSE TOWN CENTRE LOCATION
- 2 RECEPTION ROOMS
- 944 SQUARE FEET
*** BEST AND FINAL OFFERS BY 12-00 NOON FRIDAY 18th MARCH 2022 *** Looking for a bungalow in Holt, this charming traditional older style yet improved 2/3 bedroom Detached Bungalow enjoys a Non-Estate position close to bustling Town Centre and Market Place yet tucked away in a small cul-de-sac location. It features double glazing, gas central heating and benefits from a lovely rear garden, off-road parking and garage with electric door. A viewing is recommended to both appreciate the convenient location, the garden and the potential that the property has to offer.
UPVC front door to
ENTRANCE PORCH Radiator, double glazed window to front. Part glazed wood panel door to
ENTRANCE HALL two radiators, loft access.
LIVING ROOM Double aspect room with fireplace with pamment tiles, double glazed windows to the front and side aspects, radiator.
DINING ROOM with a mock fireplace surround and mantle over, radiator, double glazed window to side.
KITCHEN One and a half bowl single drainer sink unit with mixer tap to work surfaces with tiled splashbacks, base and eye level panelled units, built in Zanussi gas hob with extractor unit over, separate Bosch electric oven, tiled flooring, integrated Belling dishwasher, integral fridge and freezer, double glazed window to rear. Double glazed door to outside.
WALK IN UTILITY CUPBOARD plumbing for automatic washing machine, wall mounted gas fired boiler, tiled floor, double glazed window to rear.
BEDROOM 1 radiator, double glazed window to front.
BEDROOM 2 radiator, double glazed window to front.
BEDROOM 3/STUDY radiator. Opening to
CONSERVATORY wall mounted electric heater, double glazed windows to sides and rear. Double glazed door to the rear garden.
SHOWER WET ROOM White suite comprising shower area with wall mounted mains, shower curtain rail, pedestal wash hand basin, WC, radiator, tiled walls, double glazed window to rear. Built in airing cupboard with radiator and shelving.
OUTSIDE Shingled front garden providing off-road car parking. Access to the side which is part paved and shingled which leads onto GARAGE 16 6 x 8 10 max Electric door and personal door to rear garden. Wrought iron gate opening to the Enclosed rear garden which is laid to lawn with flower and shrub beds, paved patio area, timber garden shed.







