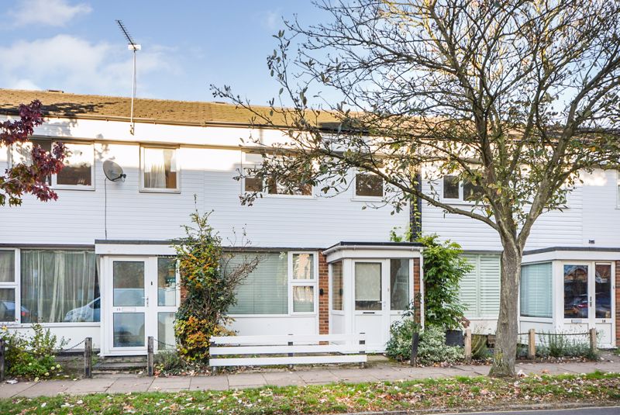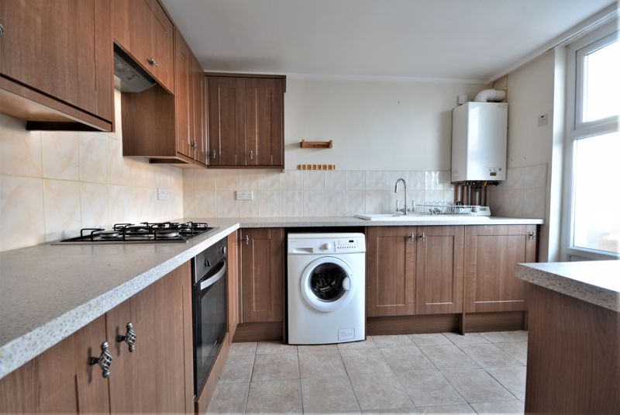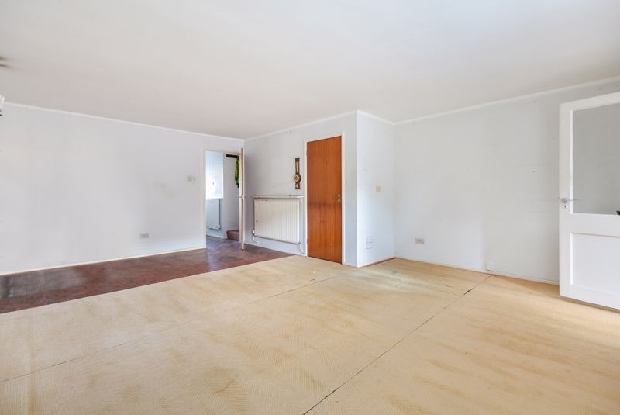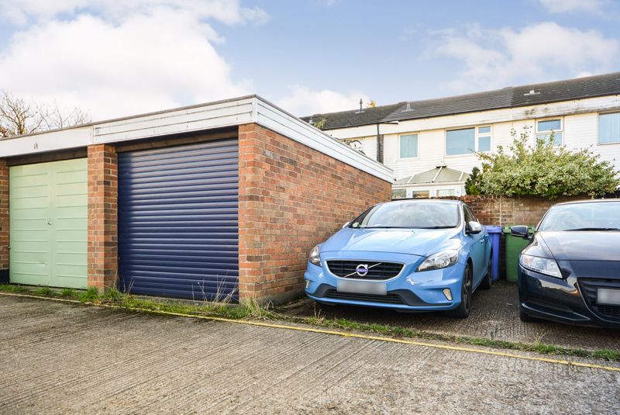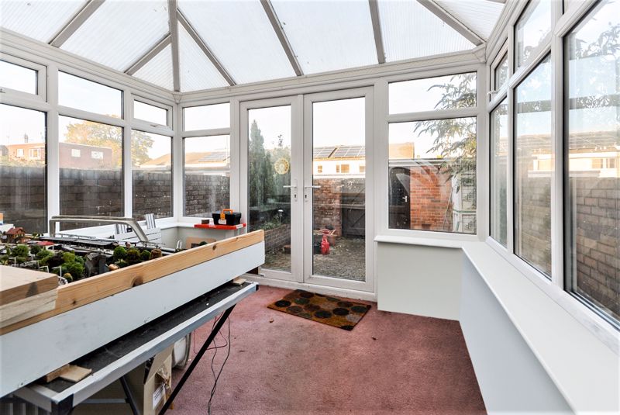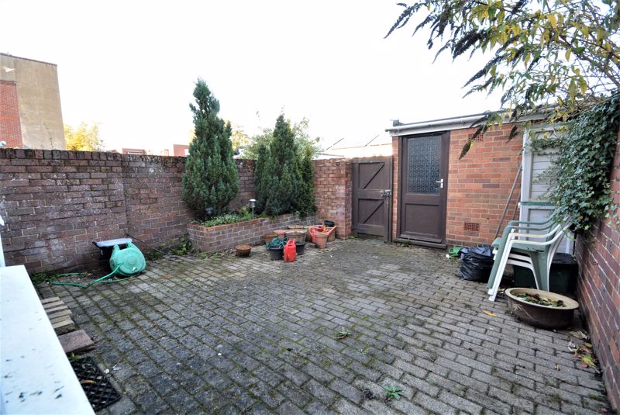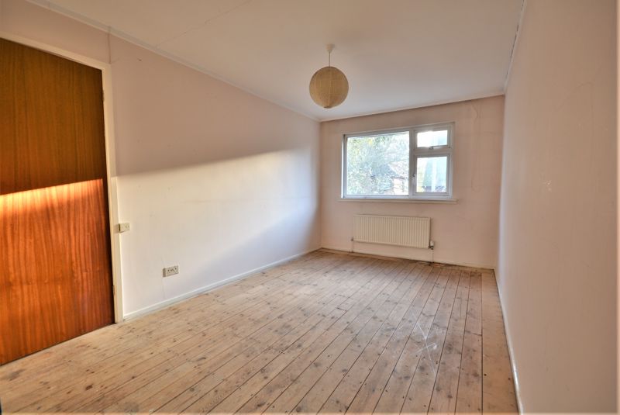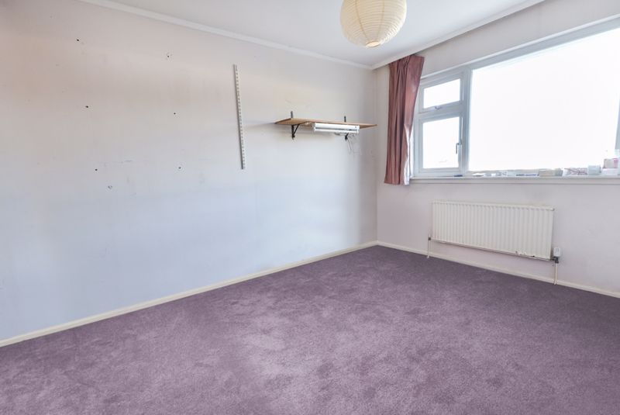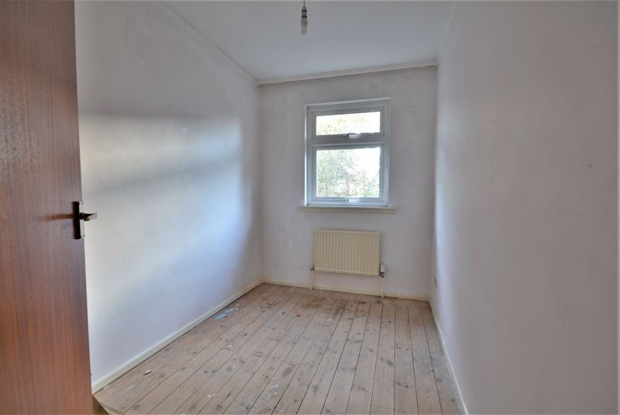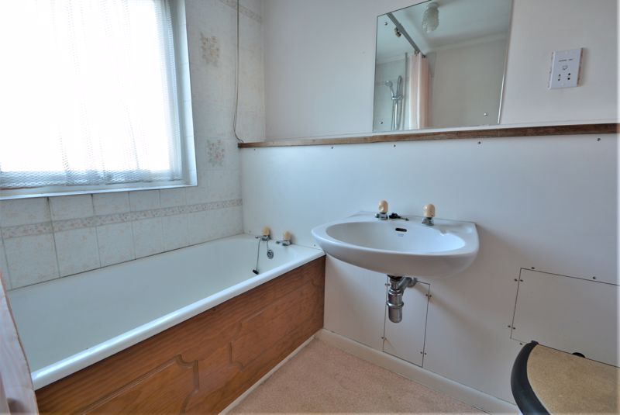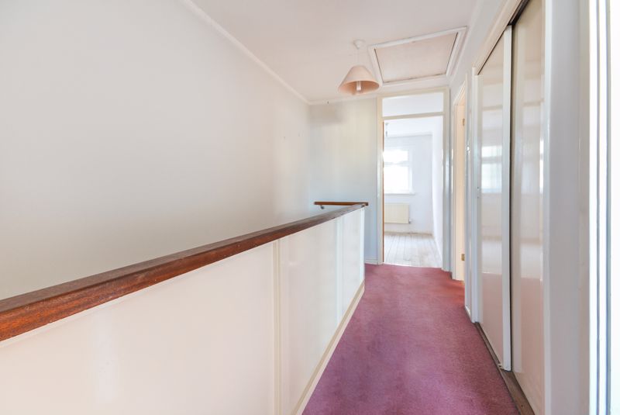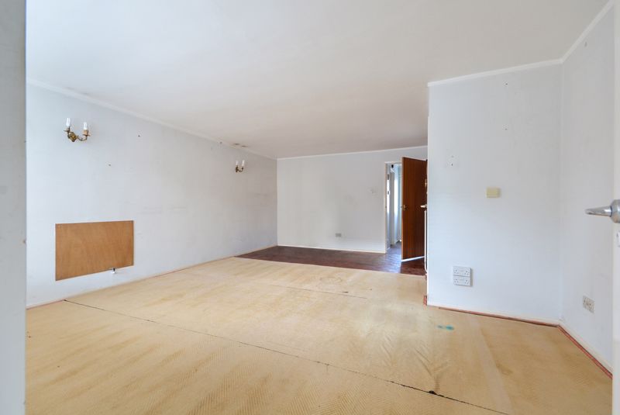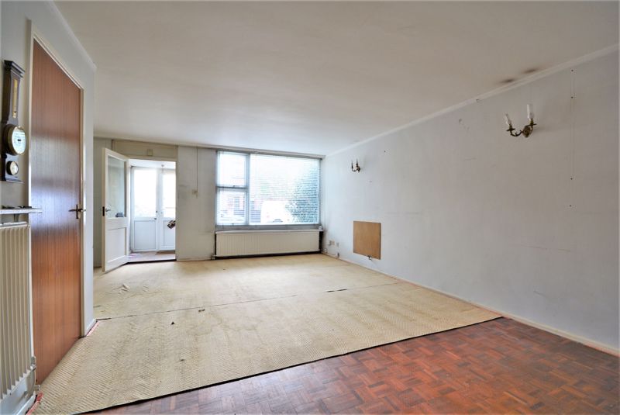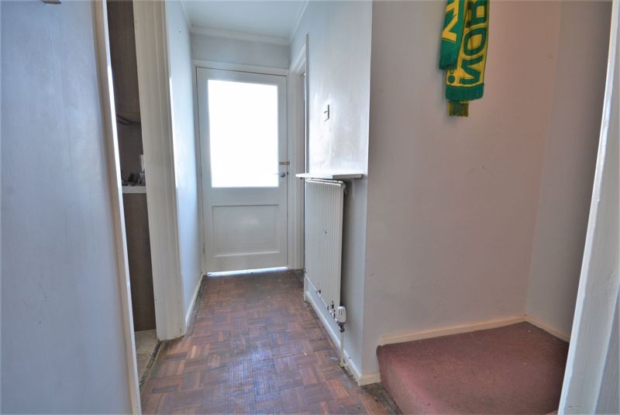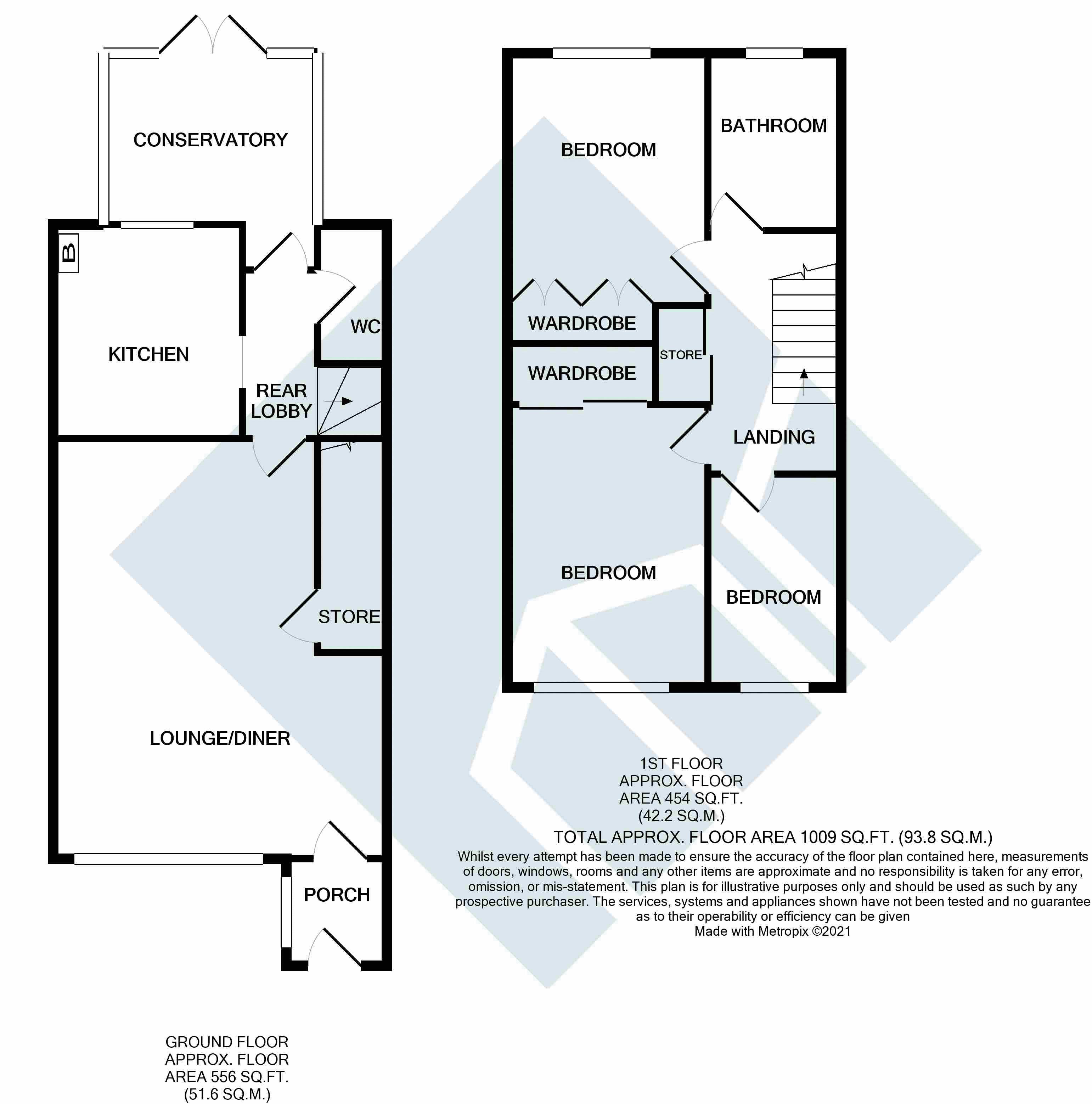Grove Avenue, Norwich, NR1 - £290,000
Sold STC
- UPVC DOUBLE GLAZING
- GARAGE
- WALK TO THE CITY
- EPC - E
- GAS CENTRAL HEATING
- PARKING
- 1009 SQUARE FEET
*** GUIDE PRICE £290,000 - £295,000 *** Situated within walking distance of the heart of Norwich, offering numerous amenities and facilities this impressive three bedroom mid terraced home is in need of some updating although boosts uPVC double glazing and gas fired central heating, as well as a conservatory and garage. We urge an early viewing to avoid disappointment.
ENTRANCE PORCH with ample space for coats and shoes, there is a view to the side
LOUNGE/DINING ROOM 19' 5'' x 15' 5'' (5.91m x 4.70m)a bright and spacious room with large picture window, to the front there is a large walk-in under stairs storage cupboard with ample space for dining room and sitting room furniture,
REAR LOBBY with doors to doors to
CLOAKROOM comprising WC and washbasin.
KITCHEN 9' 11'' x 8' 7'' (3.02m x 2.61m)a selection of walnut Shaker style units under heat resistant work surfaces, there is a wall mounted boiler for combination gas fired central heating and domestic hot water, there is an integral gas hob with extractor above and electric oven below plus plumbing for automatic washing machine. An integral fridge and freezer, the kitchen having ceramic tile splashbacks as well as ceramic tile flooring and having a view looking through the conservatory into the gardens.
CONSERVATORY 9' 10'' x 7' 11'' (2.99m x 2.41m)of a low block construction under uPVC double glazed and polycarbonate roof in a hip style, the conservatory enjoying views overlooking the gardens and providing an ample space for use as an additional reception room.
Stairs to first floor
LANDING With large storage cupboard and doors to
BEDROOM 3 9' 11'' x 6' 2'' (3.02m x 1.88m) a good size singled bedroom with a view to the front.
BEDROOM 1 16' 9'' MAX x 8' 11'' (5.10m x 2.72m)a considerable double bedroom with fitted wardrobe cupboards and a view to the front.
BEDROOM 2 11' 7'' x 8' 11'' (3.53m x 2.72m)a good size double bedroom with views to the rear plus fitted wardrobe cupboards.
BATHROOM suite comprising panel bath, WC and washbasin with concealed cistern and splashback and surrounds.
OUTSIDE the front of the property is a low maintenance courtyard garden behind a low bar fence the rear gardens comprising of patio with ample space for flower and shrub displays, there is a gate giving access to a parking space, adjacent to which is a brick and mortar garage with rear personnel door and up and over door at the front.







