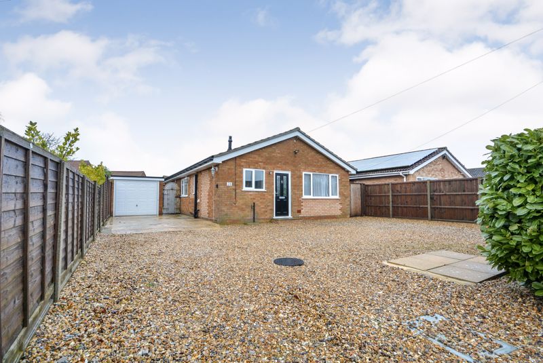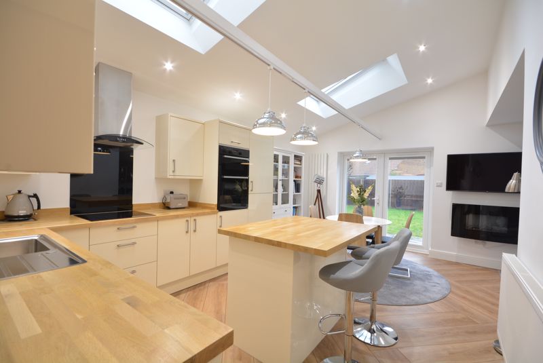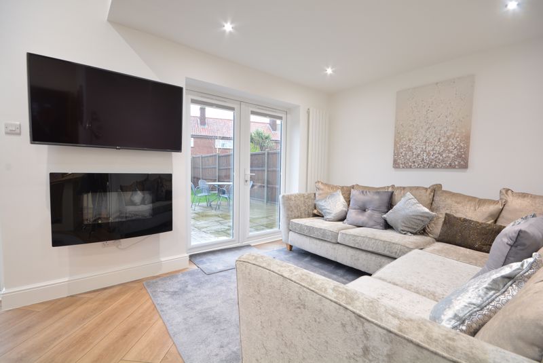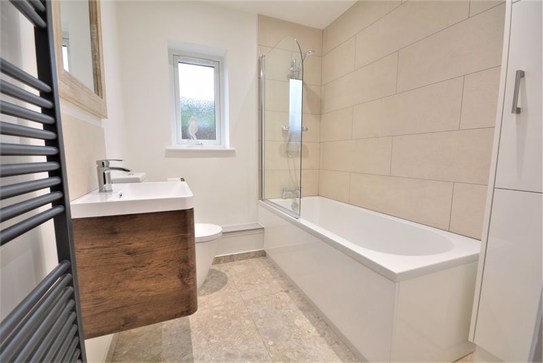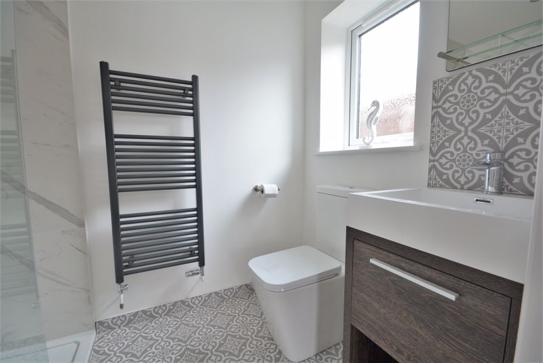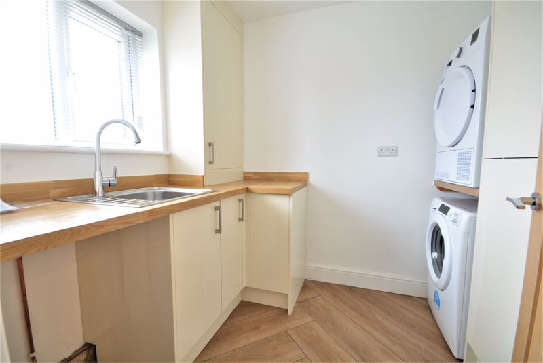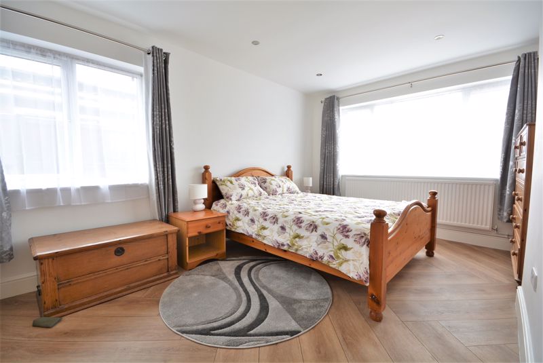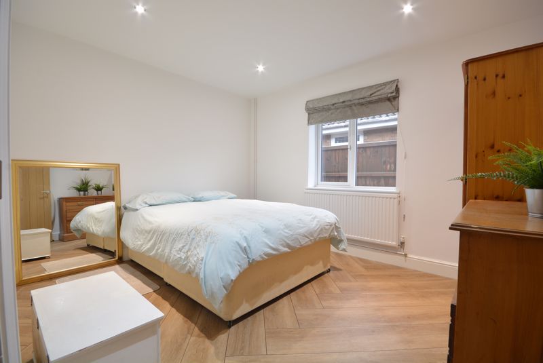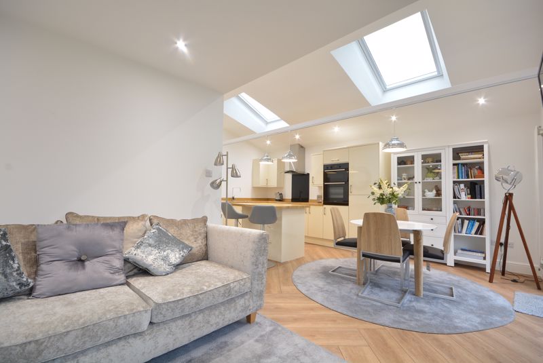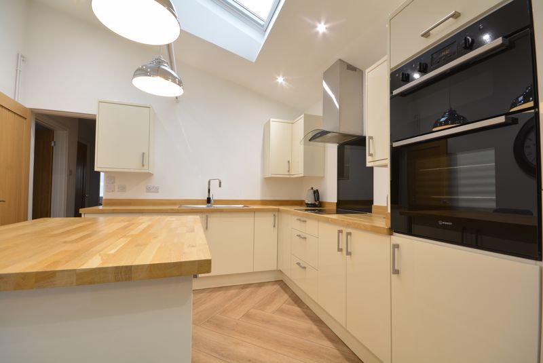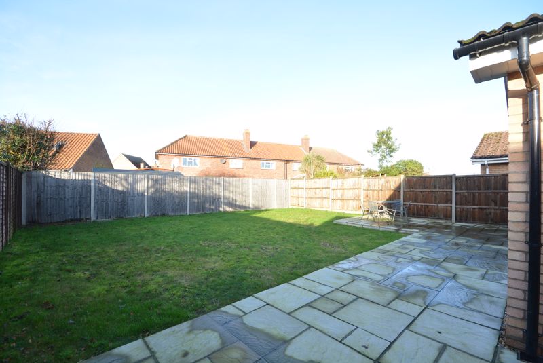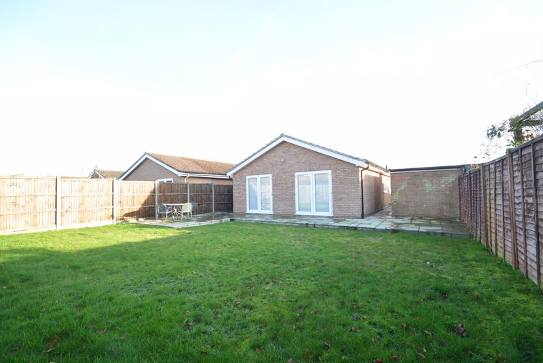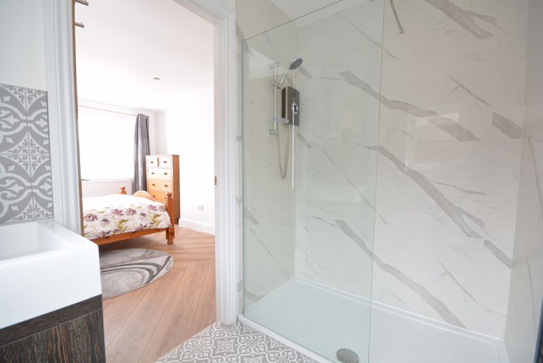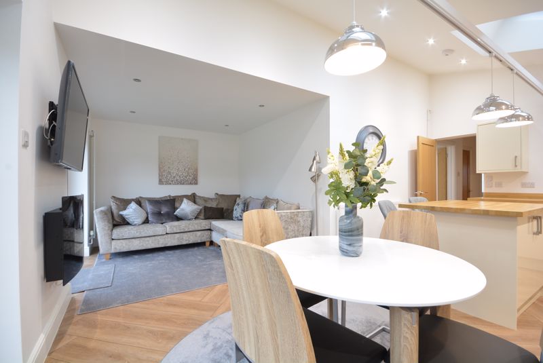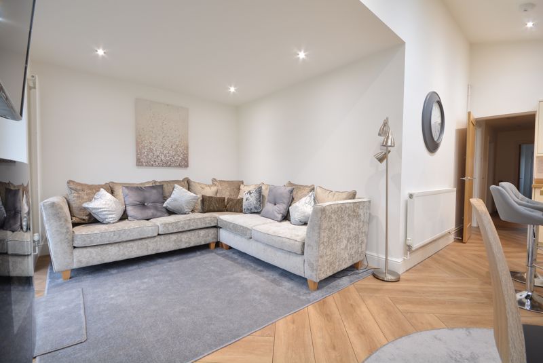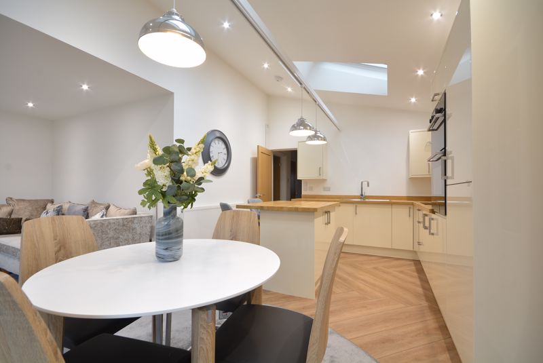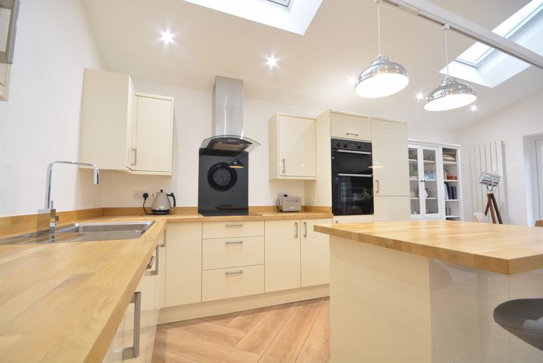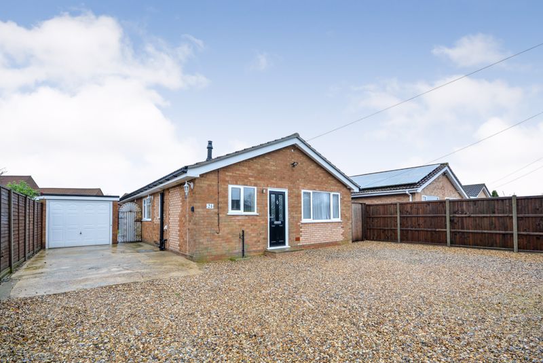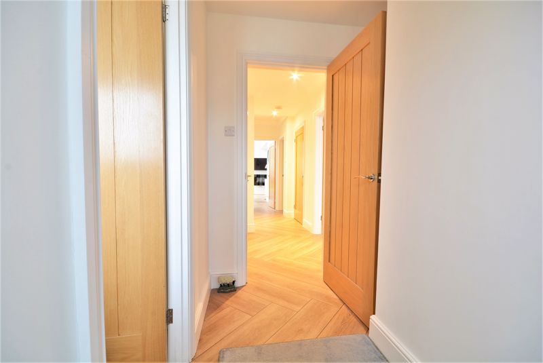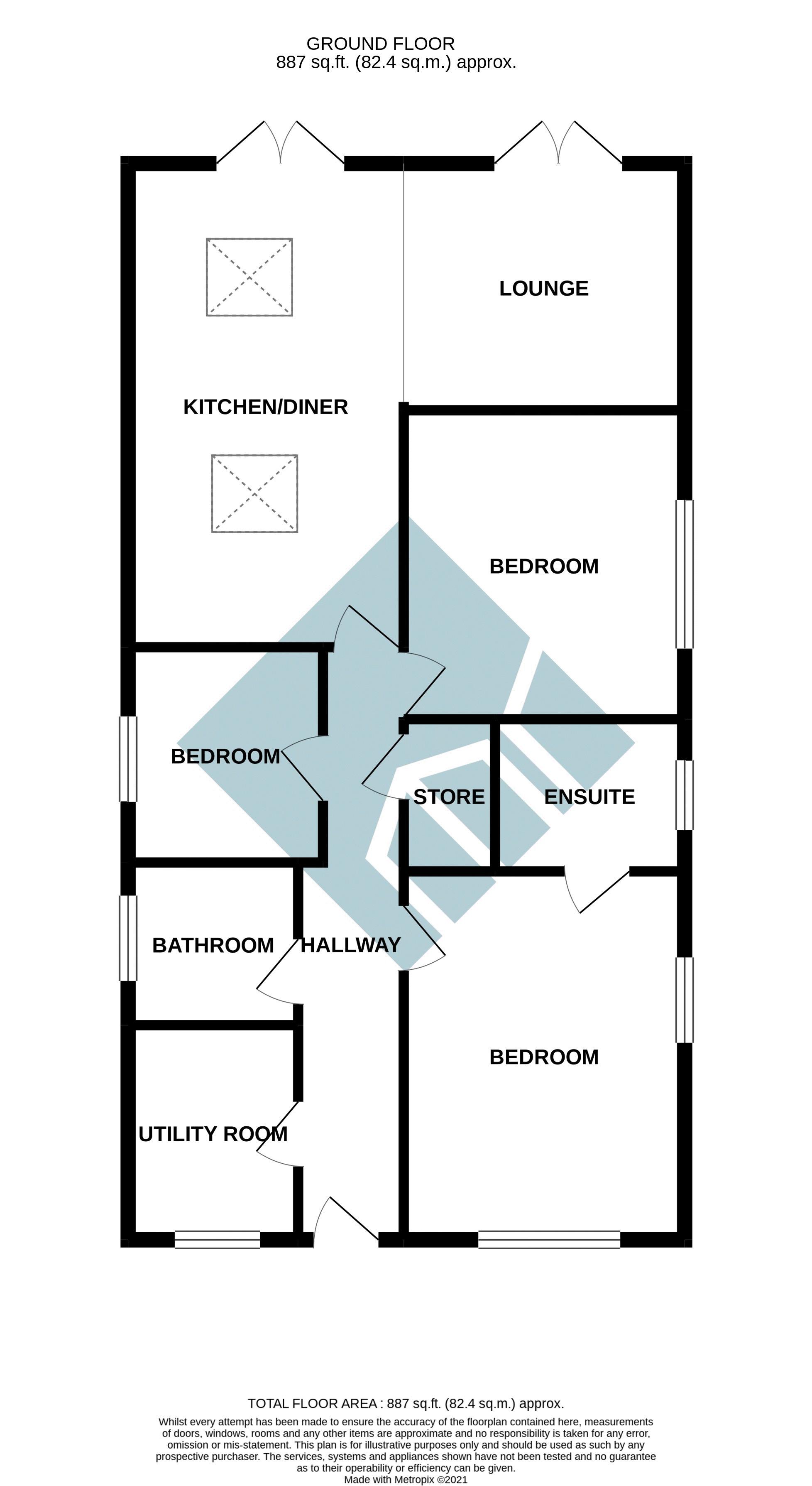Recreation Road, Hethersett, Norwich - £365,000
Sold STC
- EXTENDED
- GAS CENTRAL HEATING
- 887 SQUARE FEET
- EPC -
- REFURBISHED
- GARAGE AND GARDENS
- NO CHAIN
*** BEST AND FINAL OFFERS BY 10th January 2022 at 3PM *** GUIDE PRICE £365,000 - £375,000 *** Located only a short walk to amenities and shops this stunning bungalow lends itself to a variety of buyers. The property has been extended and refurbished to a very high standard and now boasts a utility, three bedrooms, en-suite and stunning vaulted ceiling in the main living space. With lots of parking, garage and gardens this is one not to miss.
ENTRANCE HALL with ample space for coats and shoes with quality herringbone vinyl flooring, doors to principle rooms, there is a large cupboard offering further storage.
UTILITY ROOM 8' 3'' x 6' 7'' (2.51m x 2.01m)a selection of high gloss buttermilk units under wood block oak work surfaces, there is a view to the front, concealed Worcester combination boiler for central heating and domestic hot water plus plumbing for automatic washing machine and space for plumbed tumble dryer and space for fridge/freezer. There is additional storage behind the door.
BATHROOM a contemporary suite comprising floating sink unit with storage below, WC and panel bath with shower screen and shower above all with complementing ceramic tiled splashbacks and surrounds, ceramic tile flooring and heated towel rail.
BEDROOM 1 14' 2'' x 10' 10'' (4.31m x 3.30m)a considerable double bedroom with dual aspects to the front and side with ample space for wardrobes and dresser.
ENSUITE suite comprising WC and contemporary wash basin, large walk in shower with glass screen wall and electric shower above all complemented by stunning oversize letterbox marble tiling.
BEDROOM 2 11' 11'' x 9' 11'' (3.63m x 3.02m)a good size double bedroom with view to the side.
BEDROOM 3 8' 2'' x 8' 2'' (2.49m x 2.49m)a large single bedroom with view to the side.
KITCHEN 18' 5'' x 11' 5'' (5.61m x 3.48m)the kitchen a contemporary selection of high gloss buttermilk units under solid wood block oak work surfaces, there is a central island unit with storage below and breakfast bar, the kitchen offering an electric hob with extractor above, double oven , integrated refrigerator and dishwasher, the kitchen area open plan to a ideal space for a dining table with room for 4/6 seats, enjoying views through the patio doors into the garden.
Lounge/Diner 10' 2'' x 9' 6'' (3.10m x 2.89m)with views overlooking the rear gardens with a wall mounted electric focal point fireplace, open plan to the kitchen/dining area, the herringbone quality flooring leading right through from the entrance hall.
OUTSIDE to the front of the property is a gravel driveway with parking for several vehicles the gardens enclosed by timber fencing and hedging. A garage and hard standing the garage having an up and over door. The rear garden is accessed via a personnel gate, comprise of raised slate patio area adjacent to the dual French doors at the rear of the property the garden offering lawns, all of which enclosed by timber fencing







