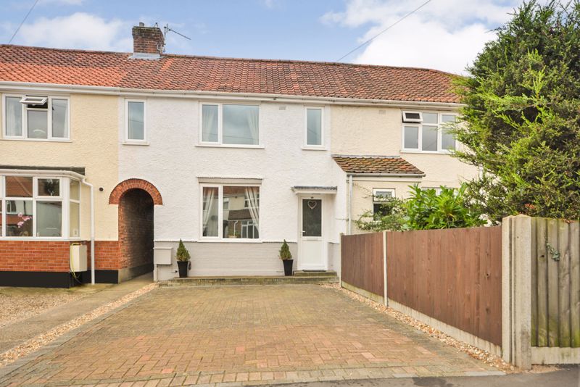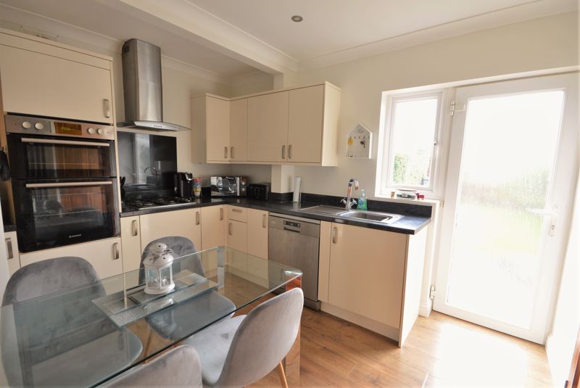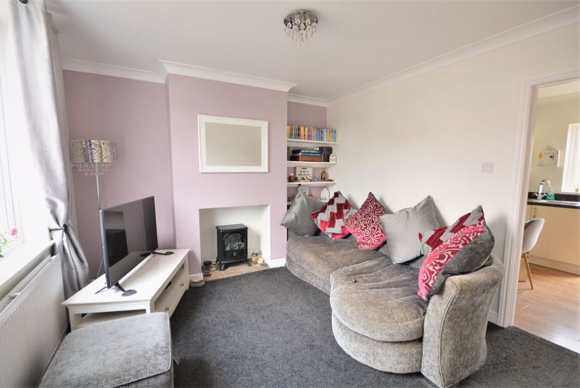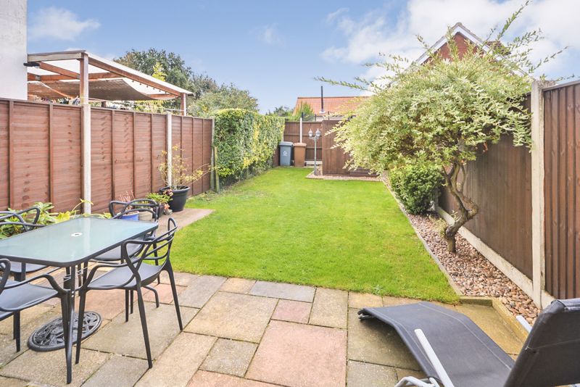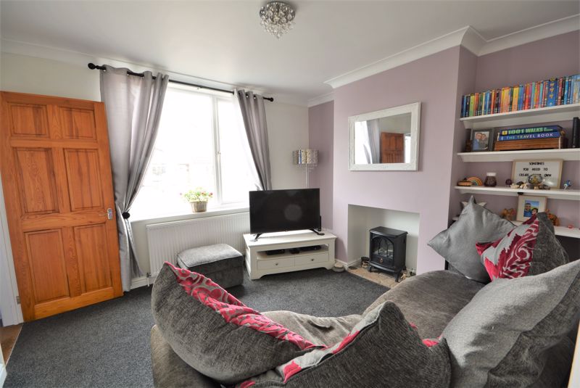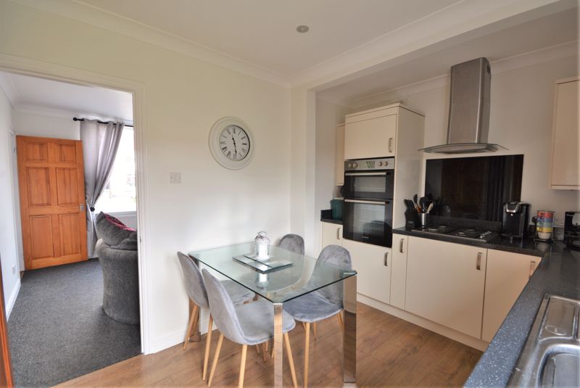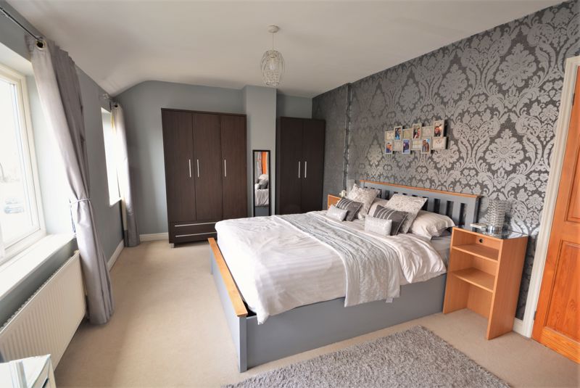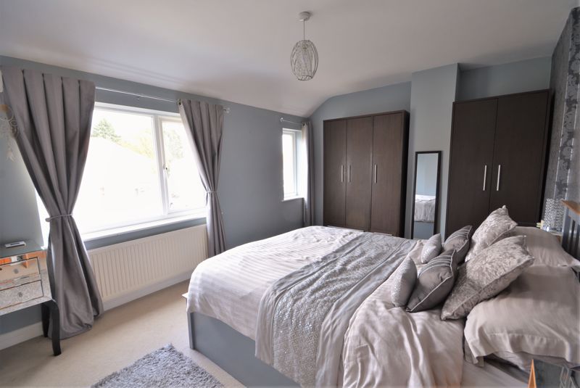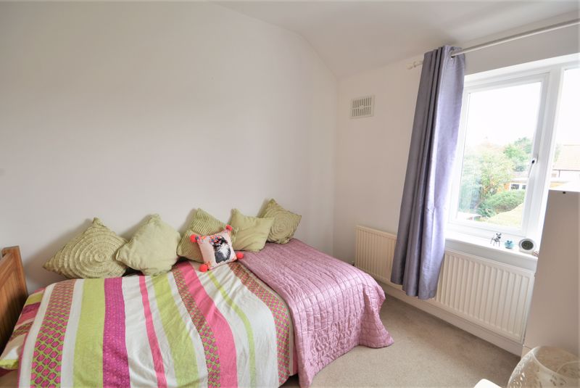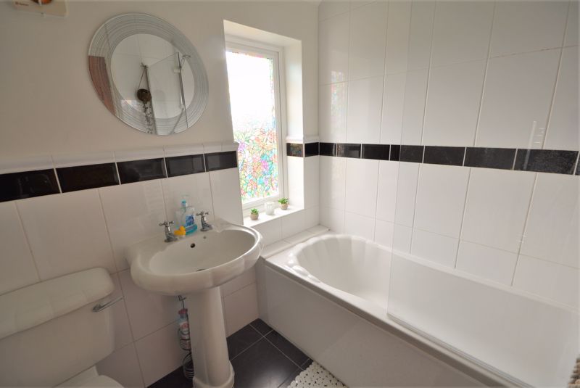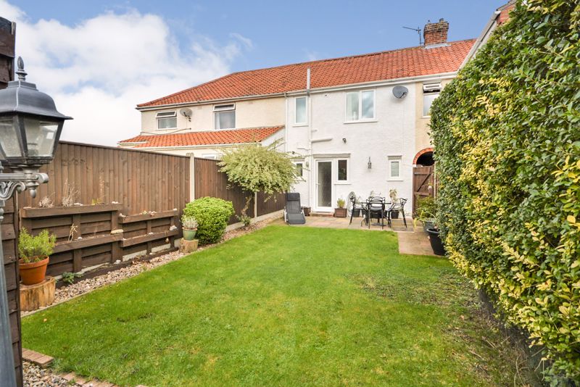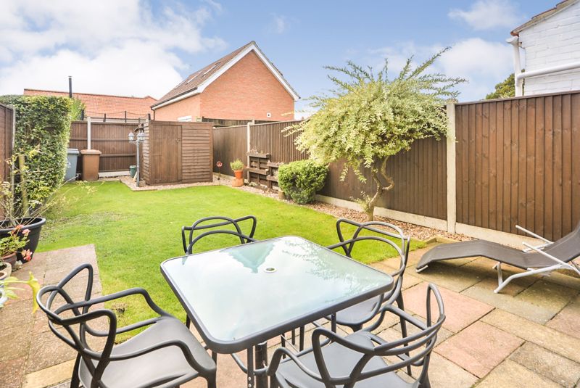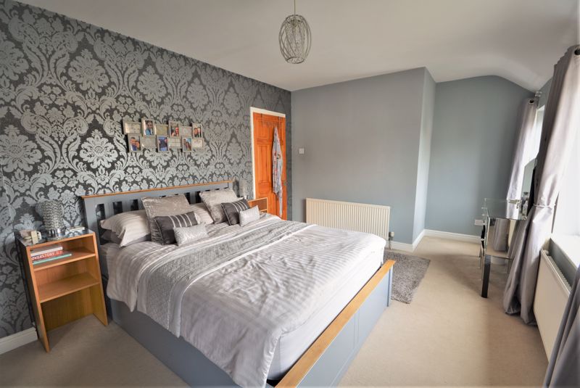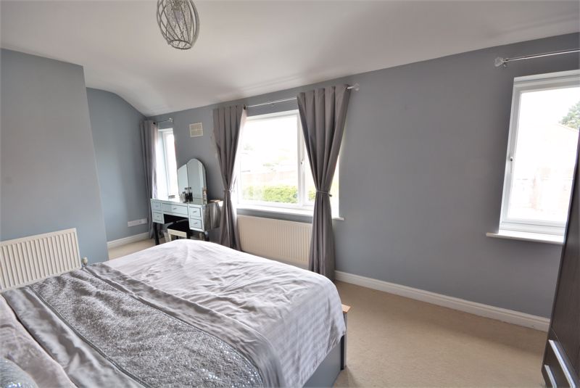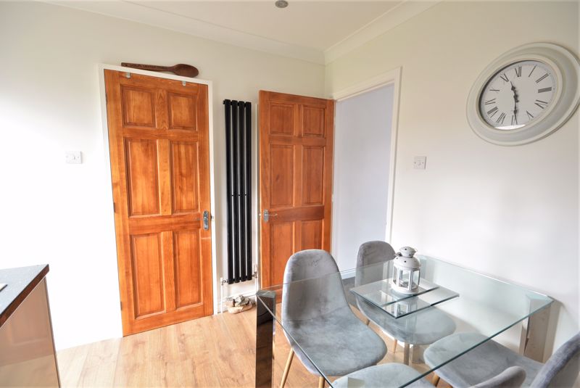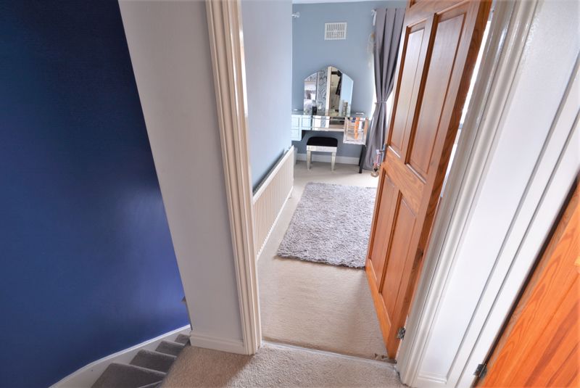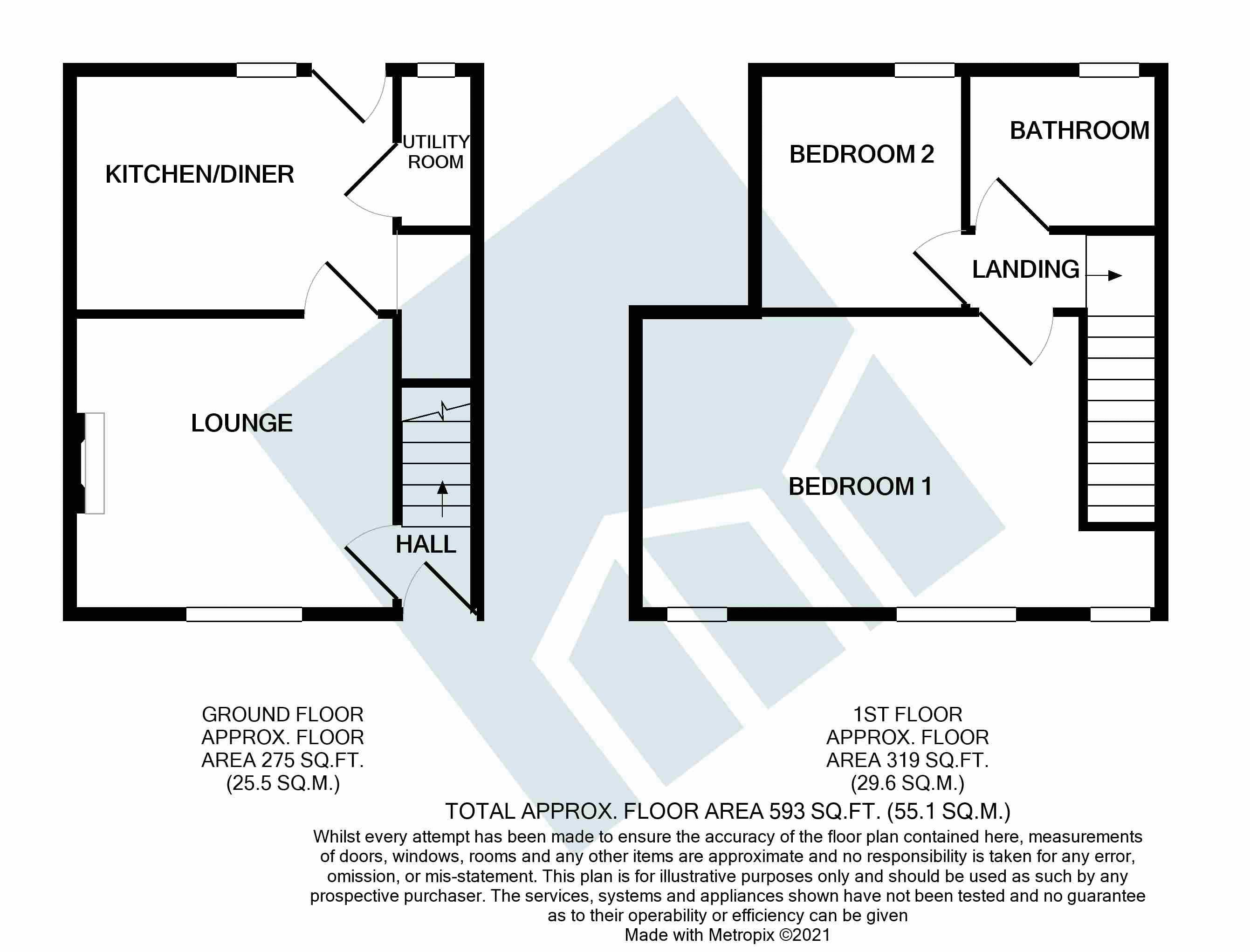Charles Avenue, Thorpe St Andrew, Norwich, NR7 - Guide Price £230,000
Sold STC
- MID TERRACED HOUSE
- 2 DOUBLE BEDROOMS
- OFF ROAD PARKING
- 593 SQUARE FEET
- NO CHAIN
- ENCLOSED REAR GARDEN
- EPC D
An impressive two double bedroomed Mid terraced house offering lounge and kitchen/dining room set in a non-estate position and on this popular road set within the ever-sought-after suburb of Thorpe St Andrew with its excellent local facilities, schooling, shops and access to Norwich’s city centre, the NDR and southern bypass. The property features gas central heating to radiators, sealed unit double-glazing, off-road parking for two cars and a lovely enclosed rear garden. Viewing is most strongly recommended.
Double glazed UPVC front door to
ENTRANCE HALL Stairway to first floor. Panelled door to
LOUNGE 11' 6'' x 10' 9'' (3.50m x 3.27m)Recessed fireplace (currently blocked), radiator, sealed unit doubled glazed window to front. Panelled door to
KITCHEN/DINING ROOM 11' 3'' x 8' 7'' (3.43m x 2.61m)Fitted comprising stainless steel single drainer sink unit with mixer tap inset to fitted roll-edged work surfaces with matching splashbacks, base and eye-level units, built in gas hob and extractor unit with stainless steel splashback, built in electric double oven, dishwasher, sealed unit double glazed window to rear. Double glazed door to outside. Opening to large understairs storage area. Wood panel door to
UTILITY ROOM 5' 10'' x 2' 10'' (1.78m x 0.86m)Work surface, plumbing for automatic, sealed unit double glazed window to rear, cloaks hanging rail area.
STAIRWAY TO FIRST FLOOR LANDING Loft access. Panelled doors to bedrooms one, two and bathroom.
BEDROOM 1 18' 6'' x 10' 8'' (5.63m x 3.25m)Two radiators, three sealed unit double glazed windows to front.
BEDROOM 2 8' 10'' x 7' 5'' (2.69m x 2.26m)Radiator, sealed unit double glazed window to rear.
BATHROOM 6' 11'' x 5' 11'' (2.11m x 1.80m)White suite comprising panel sided bath, wall mounted mains shower attachment plus screen, pedestal wash hand basin, WC, tiled flooring, radiator/towel rail, sealed unit double glazed window to rear, tiled splashbacks, extractor fan.
OUTSIDE Brick wave driveway providing off-road parking for two cars to the front of the property. Shared side passageway access (with No 62 only) which leads onto a gate opening to The enclosed rear garden laid to lawn, paved patio area, timber garden shed, outside tap, outside light.
AGENTS NOTE A flying Freehold exists over part of the side passageway access.







