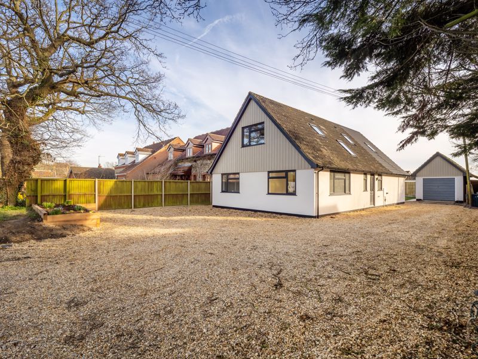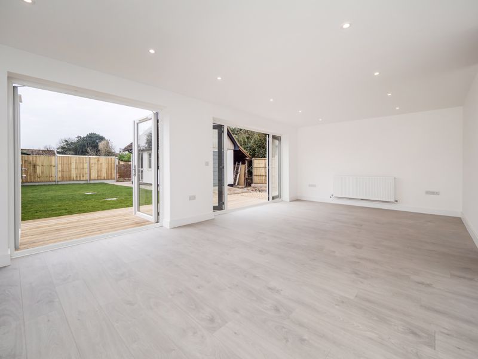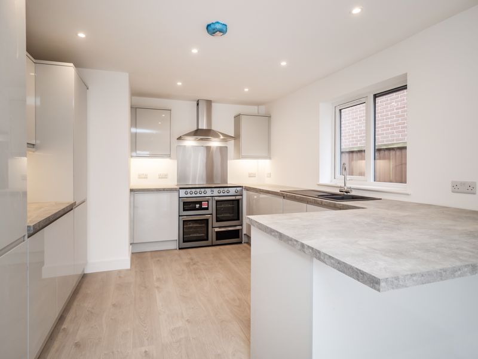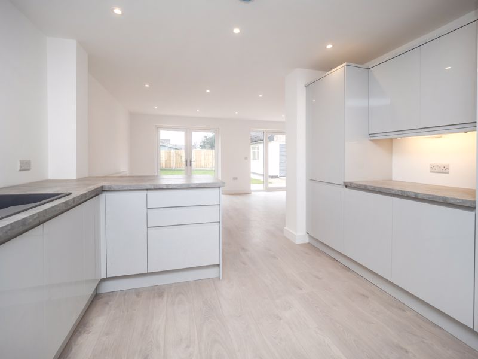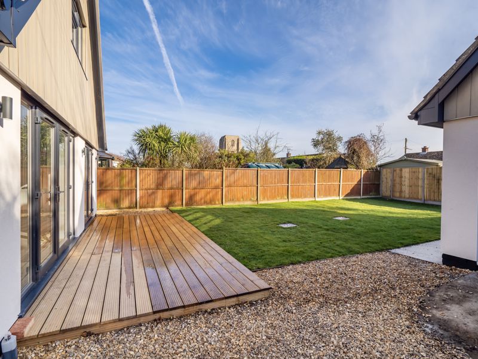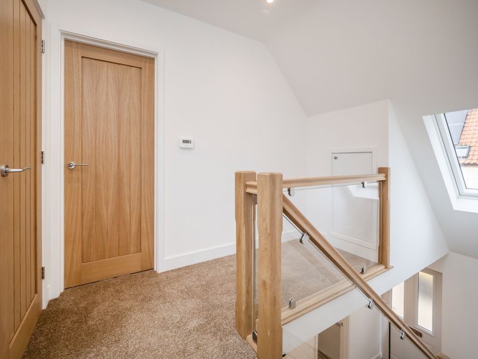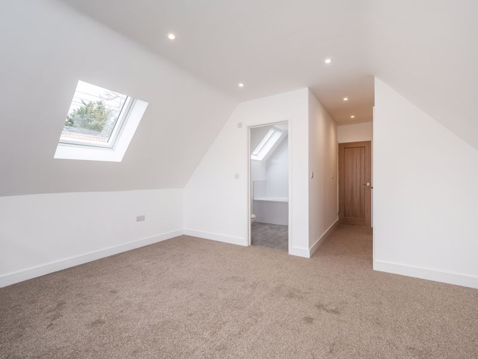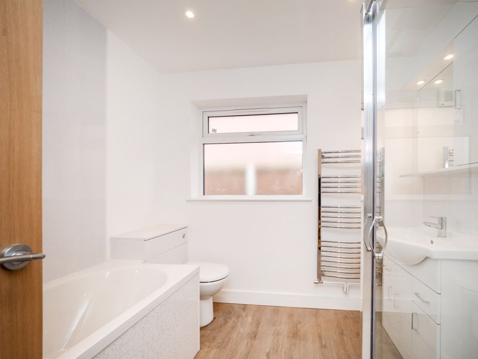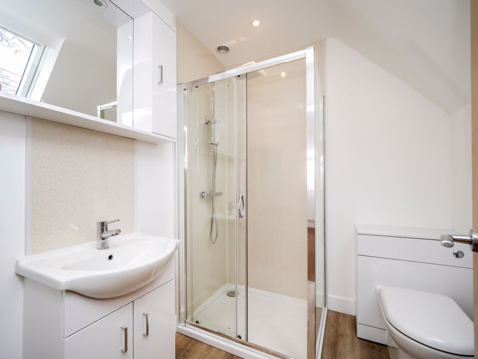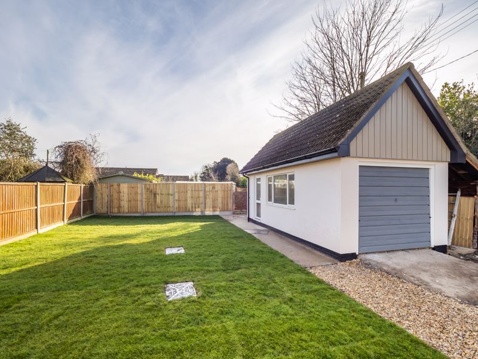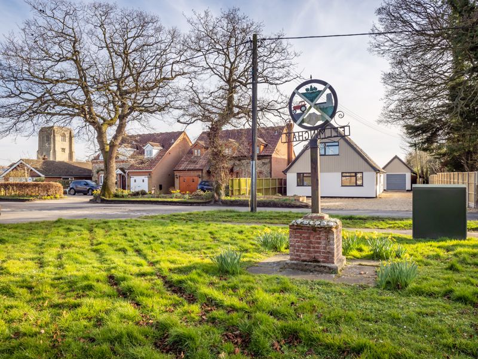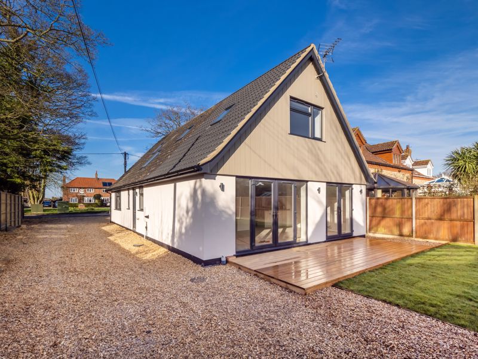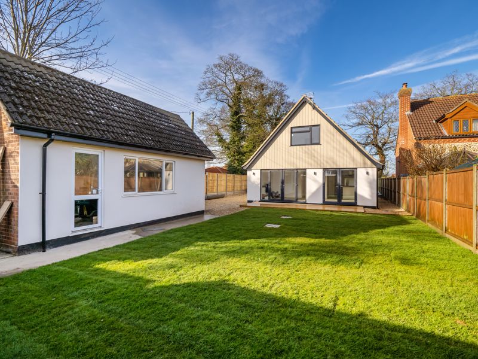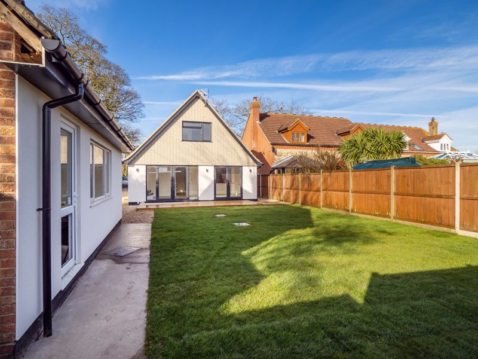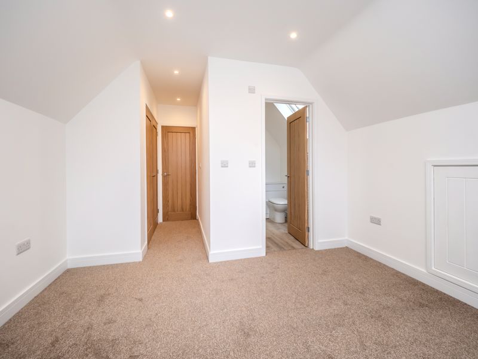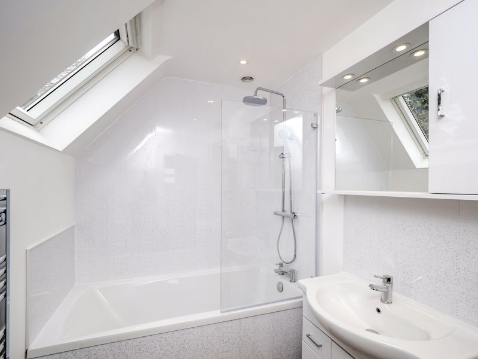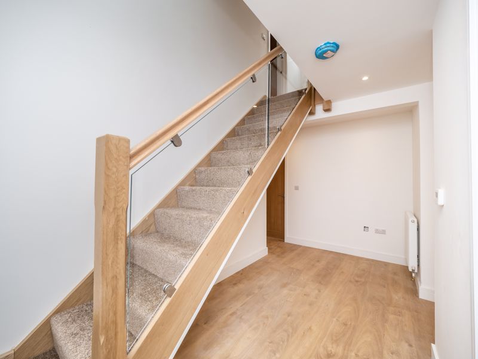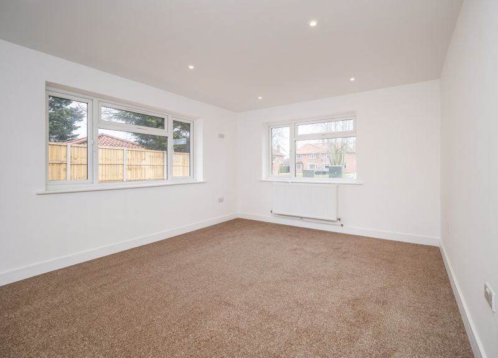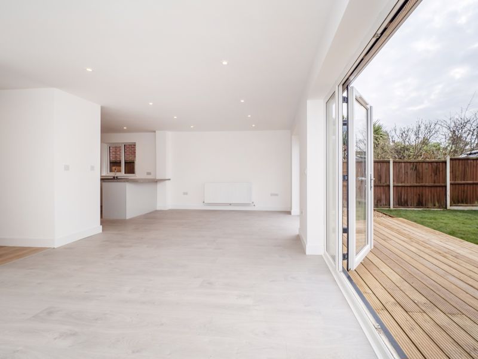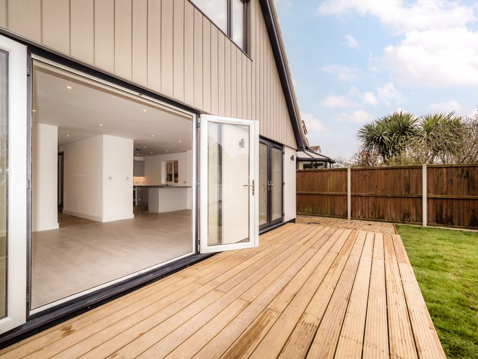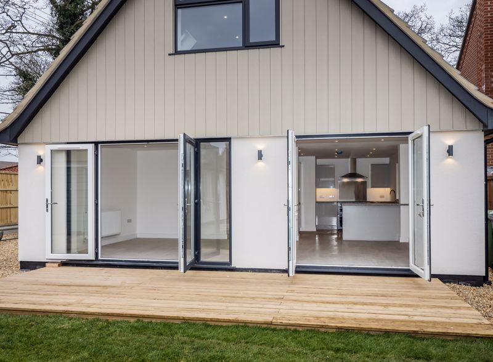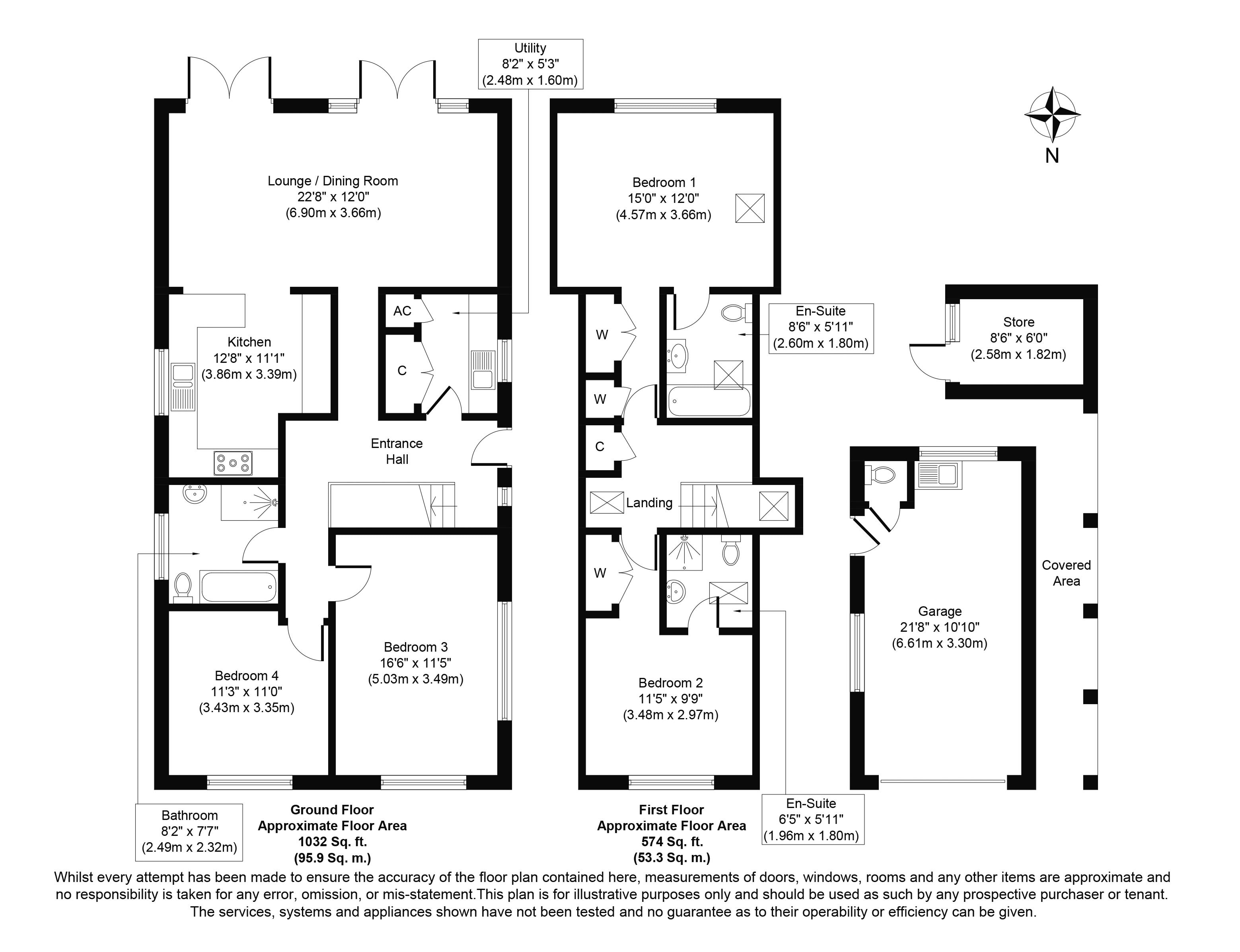Aylsham Road, North Walsham - Guide Price £475,000
Sold STC
- IMPROVED DETACHED CHALET
- L SHAPED LIVING/DINING/KITCHEN
- GARAGE & AMPLE PARKING
- 1606 SQUARE FEET
- 4 BEDROOMS 3 BATHROOMS (2 EN SUITES)
- NON ESTATE VILLAGE POSITION
- EPC D
A newly renovated and tastefully extended detached chalet enjoying a generous plot in a non-estate position within the ever-popular village of Felmingham located betwixt the market towns of Aylsham and North Walsham with excellent links to both and good access to the beautiful North Norfolk coast, the Norfolk Broads and access via the A140 to the city of Norwich. The property has been cleverly extended and renovated to a high standard by a local builder and offers versatile accommodation. Early viewing is recommended to appreciate the generous plot, the well-arranged accommodation and the high standard of finish.
Double glazed anthracite front door with adjacent welcome lights.
RECEPTION HALL Oak effect flooring, double glazed window. Oak staircase to 1st floor with stylish glazed balustrading.
LIVING/DINING/KITCHEN Living room area with two sets of double glazed French doors giving a light and airy appeal to this room. White oak effect flooring. Opening onto Kitchen/Dining area range of worksurfaces and matching base and eye level units. Flavel range cooker with hob and multi ovens/grill, integrated fridge, freezer and dishwasher, white oak effect flooring, double glazed window to side.
UTILITY ROOM Sink unit with worksurfaces, base and eye level matching units, plumbing for washing machine, concealed Oil fired central heating boiler. Built in airing cupboard.
FAMILY BATH/SHOWER ROOM White suite comprising bath, large shower cubicle with mains shower with conventional and panhead showers, wash hand basin with base unit, WC, chrome towel rail/radiator.
BEDROOM 3 Double aspect room with double glazed windows to the front and side.
BEDROOM 4 Double glazed window to front.
STAIRWAY TO FIRST FLOOR LANDING With impressive glass balustrading, oak strings combined with a double glazed velux window give a light and airy galleried area. Built in cupboard.
BEDROOM 1 With entrance lobby/dressing area with built in double and single wardrobes. Double glazed window to rear and velux window to side. Built in cupboard. Door to
EN-SUITE BATHROOM White suite comprising bath with mains shower with conventional and panhead showers, wash hand basin with base unit, WC, chrome towel rail/radiator, illuminated mirrored vanity unit, velux window to side.
BEDROOM 2 With entrance lobby/dressing area with built in double wardrobes. Double glazed window to front, eaves access. Door to
EN-SUITE SHOWER ROOM White suite comprising shower cubicle with mains shower with conventional and panhead showers, wash hand basin with base unit, WC, chrome towel rail/radiator, illuminated mirrored vanity unit, velux window to side.
OUTSIDE Front garden with large shingled parking and turning area with the driveway continuing to the side of the property, leading onto Large Garage/Workshop including WC Enclosed south facing rear garden, lawned with raised timber decked area patio area offering an ideal entertaining and barbecues space. Store







