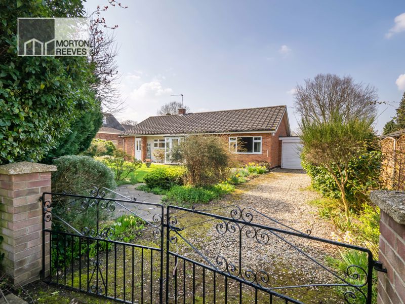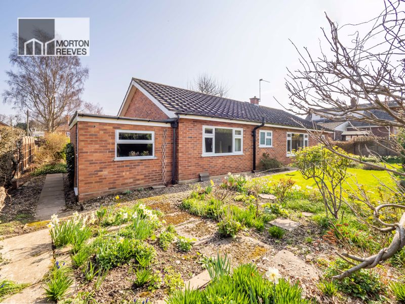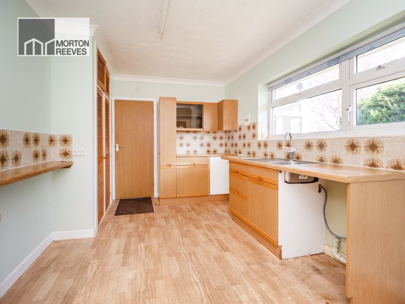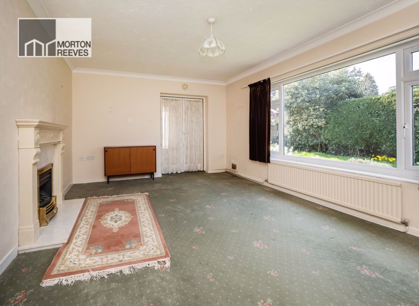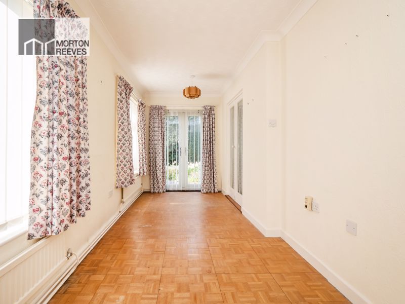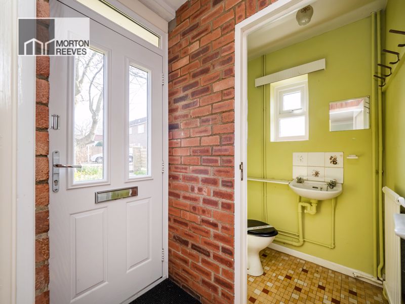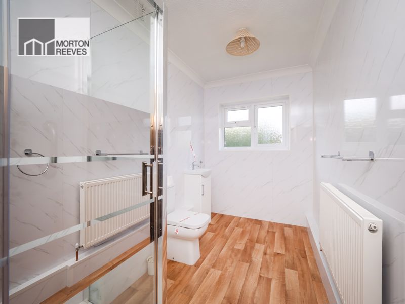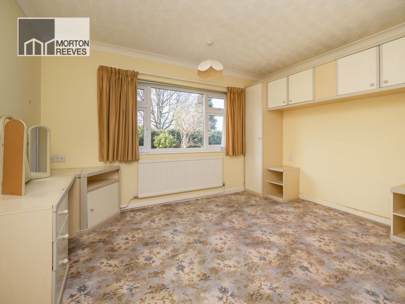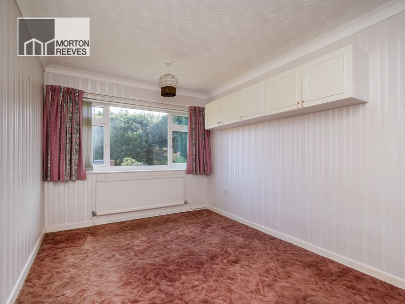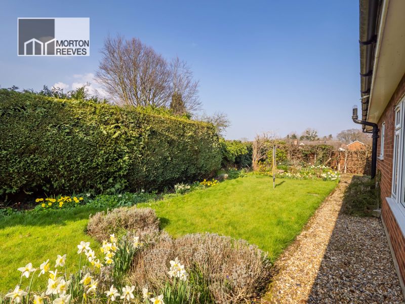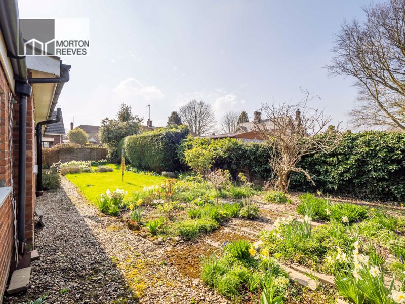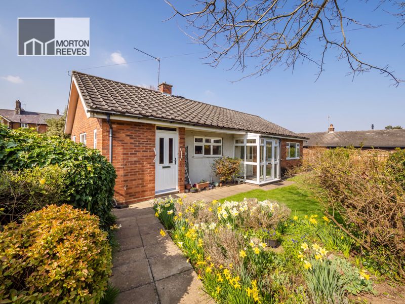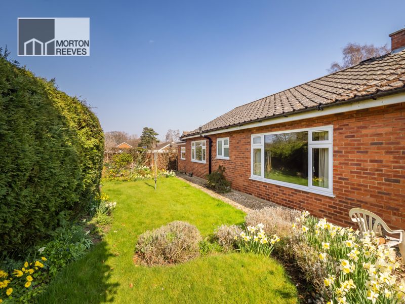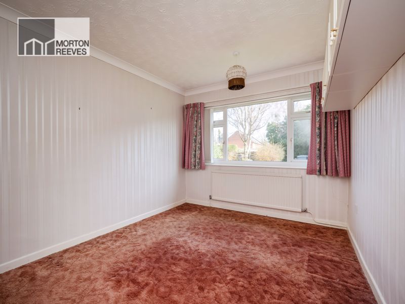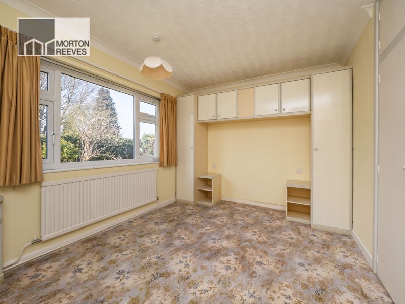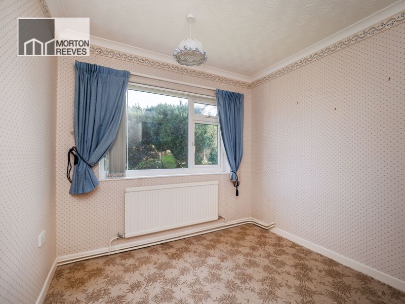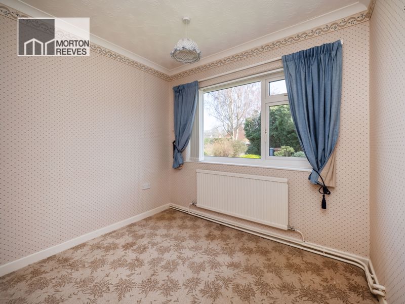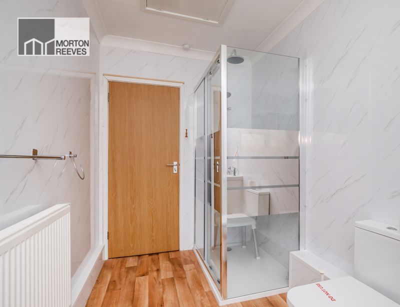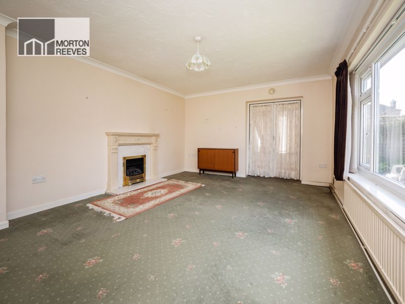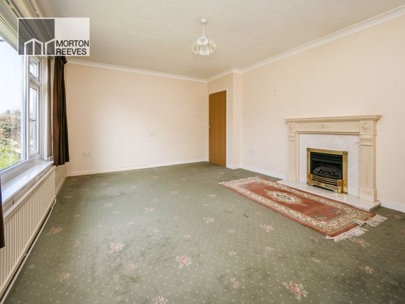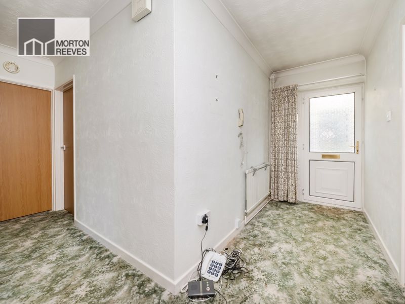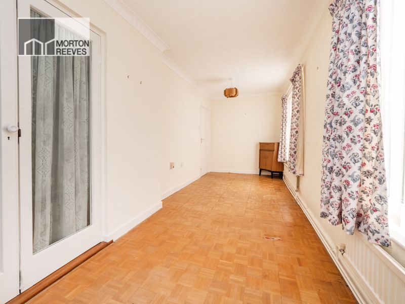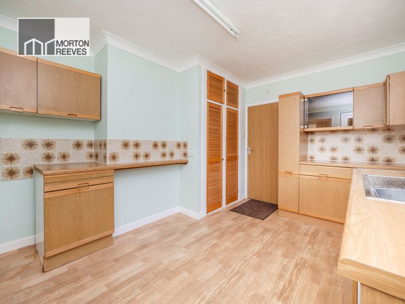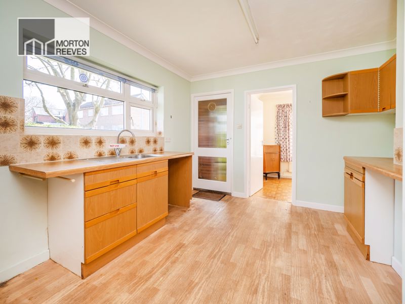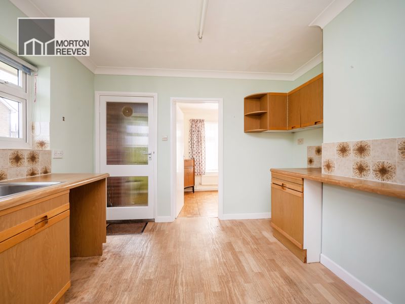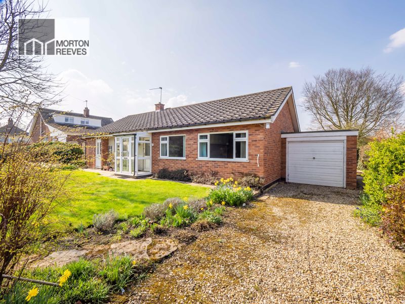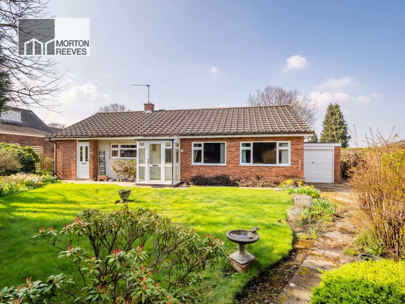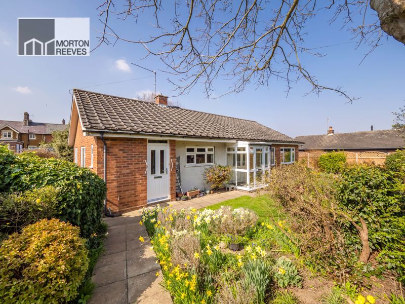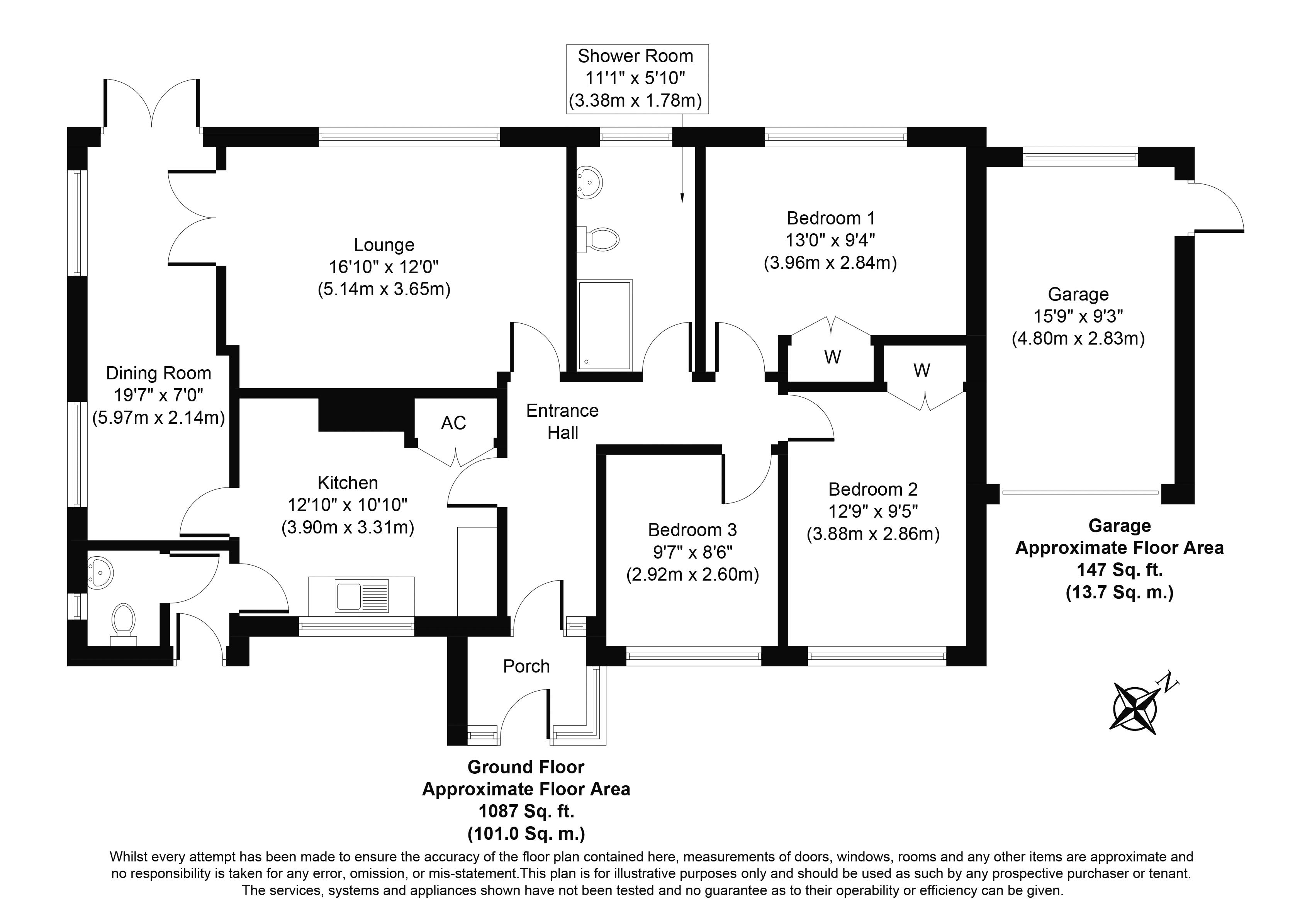Stuart Road, Norwich - Guide Price £340,000
Sold STC
- DETACHED BUNGALOW
- 2 RECEPTION ROOMS
- ENCLOSED FRONT & REAR GARDENS
- 1087 SQUARE FEET
- 3 BEDROOMS
- SHOWER ROOM & CLOAKROOM
- EPC D
***BEST & FINAL OFFERS BY 12 NOON THURSDAY 4TH AUGUST***GUIDE RANGE £340,000 to £350,000***Looking for a detached bungalow in Aylsham this could be the one, located on the edge of this sought-after development in this ever-popular historic market town with its array of local shops, schooling, amenities & excellent access to both the fabulous North Norfolk Coast, Norfolk Broads & the city of Norwich. The property would benefit from some improvement & updating but with its versatile accommodation & excellent outside space ideal for the keen gardener to roam. Viewing is most strongly recommended to both appreciate the property's location, access to the Town Centre/Market Place & its potential.
Double glazed UPVC front door to
ENTRANCE PORCH Sealed unit double glazed windows to the front and sides. Double glazed UPVC door to
ENTRANCE HALL L-shaped. Radiator.
LOUNGE Fireplace with live flame gas fire, radiator, double glazed window to rear. Glazed doors to
DINING ROOM Wood strip flooring, two radiators, sealed unit double glazed windows to side. Double glazed French doors to the rear garden. Door to
KITCHEN Fitted comprising stainless steel single drainer sink unit with mixer tap, worksurfaces with tiled splashback‘s, base and eye level units, plumbing for automatic washing machine, space for cooker and fridge/freezer, sealed unit double glazed window to front. Built-in airing cupboard. Return door to hall. Door to
SIDE ENTRANCE LOBBY Double glazed UPVC door to front garden. Panelled door to
CLOAKROOM White suite comprising wall mounted wash hand basin, WC, radiator, sealed unit double glazed window to side.
BEDROOM 1 Radiator, sealed unit double glazed window to rear. Fitted wardrobes and dressing unit. Built in double wardrobes and cupboards over.
BEDROOM 2 Radiator, sealed unit double glazed window to front. Built-in double wardrobe.
BEDROOM 3 Radiator, sealed unit double glazed window to front.
SHOWER ROOM White suite comprising shower cubicle with wall mounted shower with pan and conventional shower heads, vanity mounted wash and basin, WC, radiator, sealed unit double glazed window to rear.
OUTSIDE Enclosed front garden laid to lawn, flower and shrub beds. Separate pedestrian access via wrought iron gate and paved path. Shingled driveway via wrought iron gate leading to the side onto the Single Garage up and over door, light and power, double glazed window to rear. Personal door to side. Attractive long rear garden running across the rear of the property, laid to lawn, flower and shrub beds, paved patio area.







