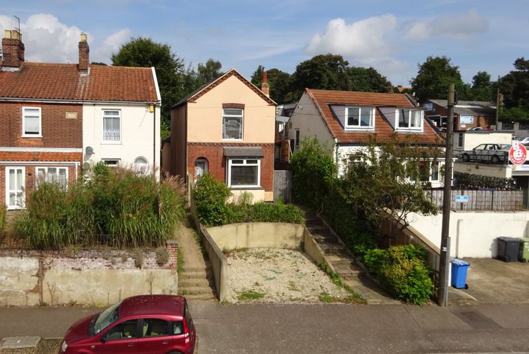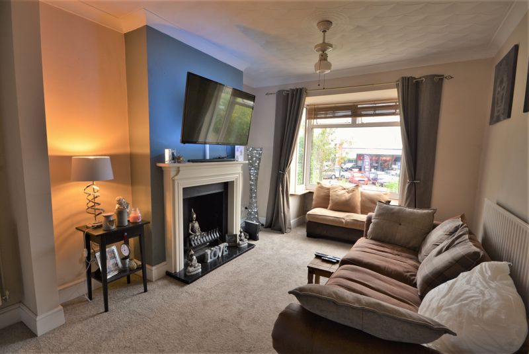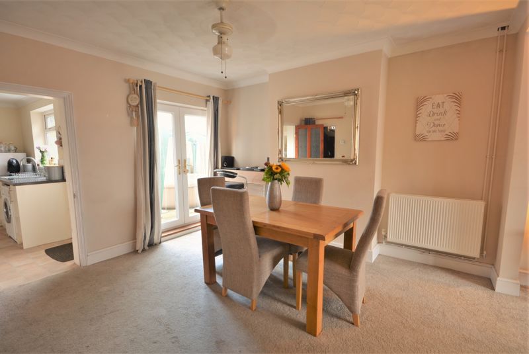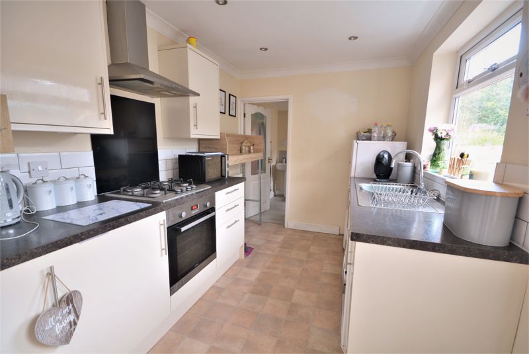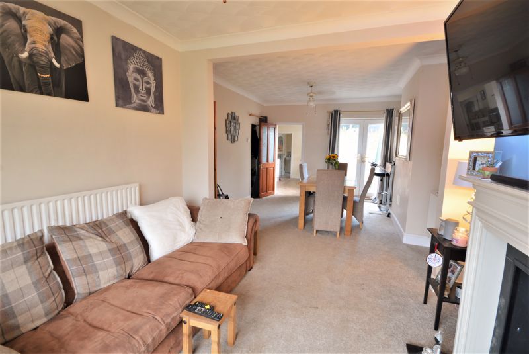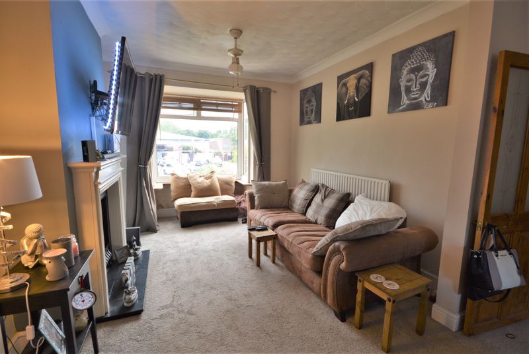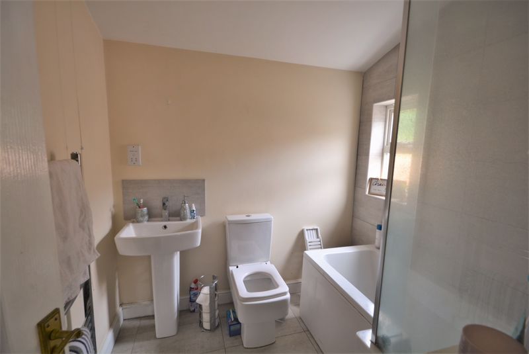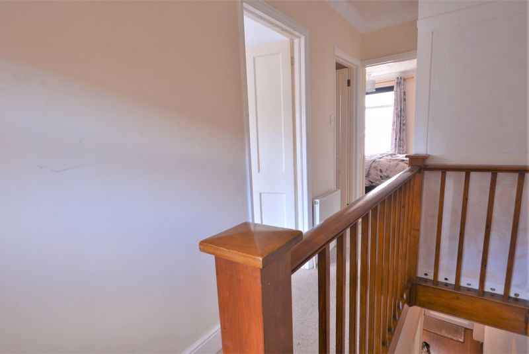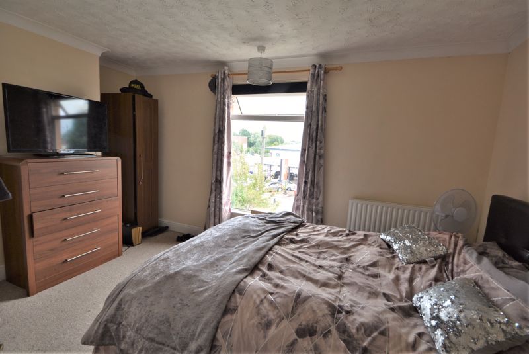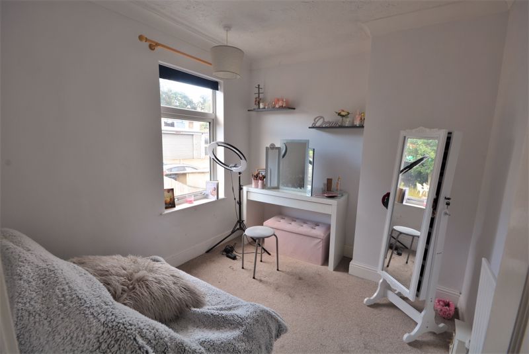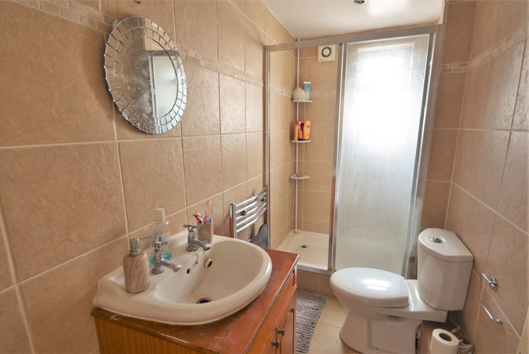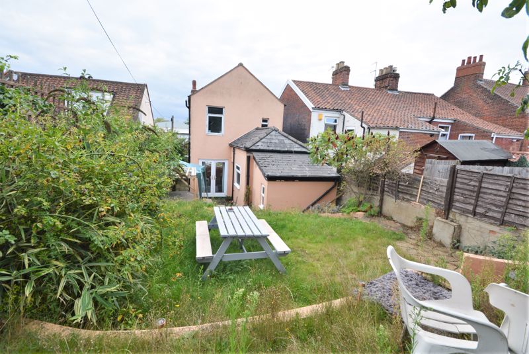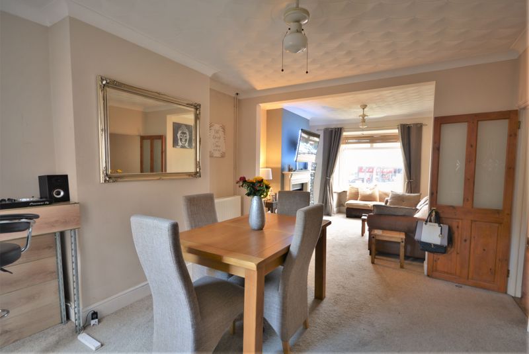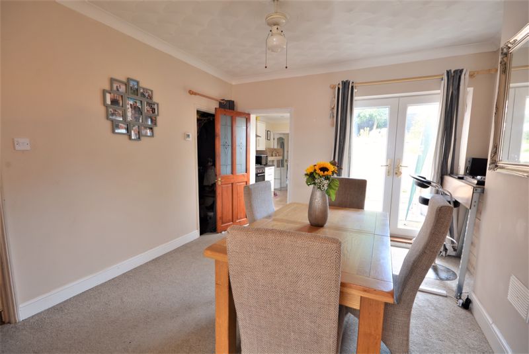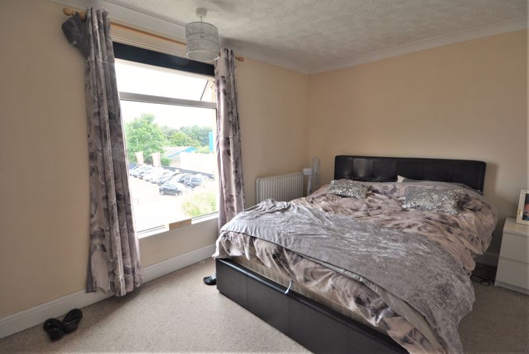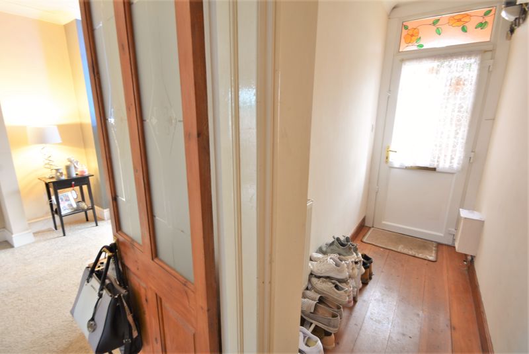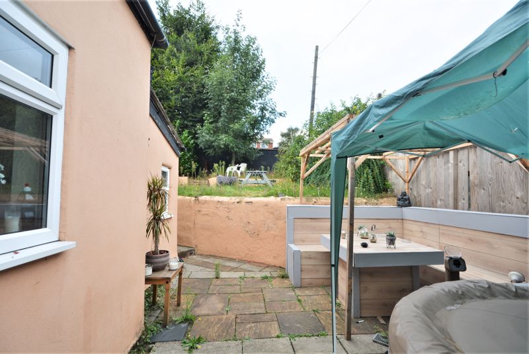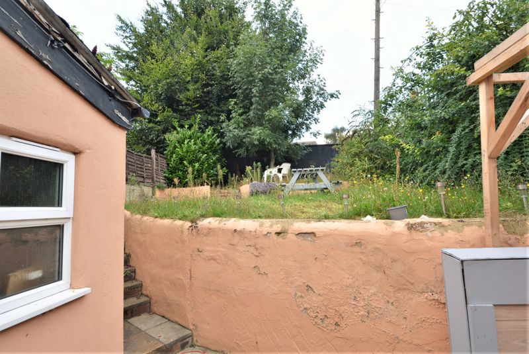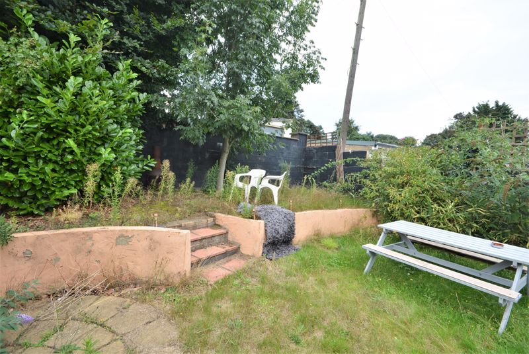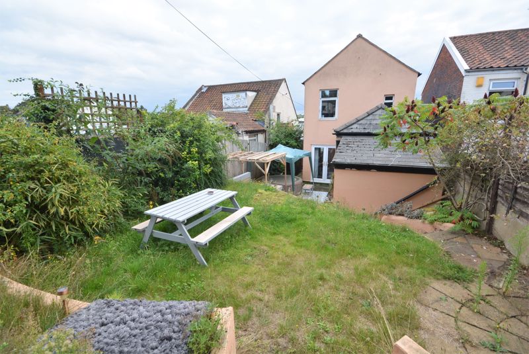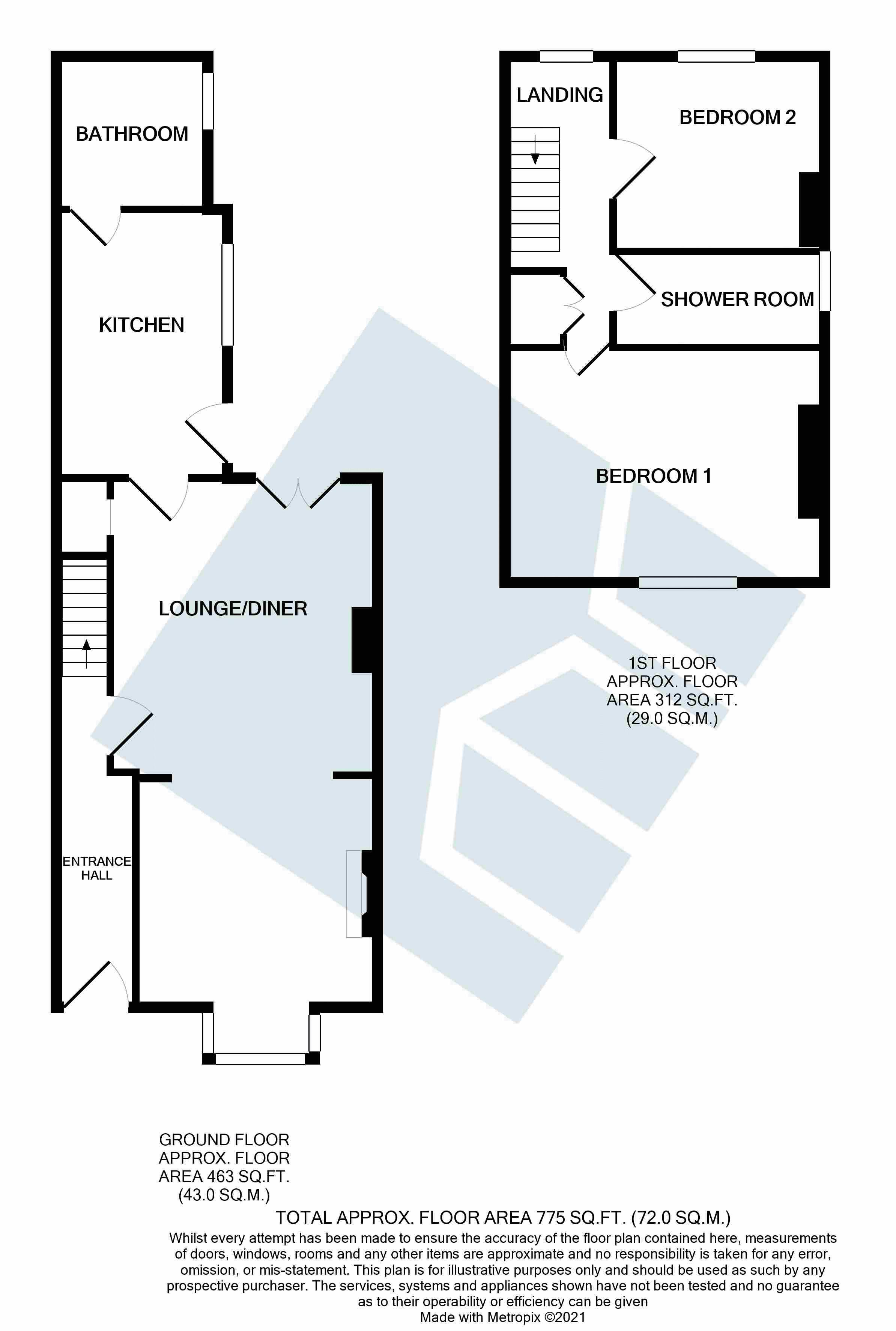Drayton Road, Norwich, NR3 - £250,000
Sold STC
- DETACHED PERIOD HOME
- TWO BEDROOMS OFF LANDING
- TIERED REAR GARDEN
- EPC E
- OPEN PLAN LIVING ROOM
- OFF ROAD PARKING
- SQUARE FOOTAGE 775
This unique detached two storey period hall entrance house in a Non-Estate position on Drayton Road convenient for both the City Centre and Ring Road boasting off-road parking for two small cars, two bathrooms, two bedrooms and providing open plan double aspect living room with lounge and dining areas. The property features gas central heating and a tiered rear garden providing a screened barbeque/entertaining space. Viewing is most strongly recommended to appreciate both the property and its location.
ENTRANCE HALL wood board flooring, radiator, stairway to first floor. Part glazed panelled door to
DINING ROOM 12' 10'' x 11' 8'' (3.91m x 3.55m)radiator, understairs storage area. Double glazed french doors to the rear garden. Opening to
LOUNGE 12' 5'' x 10' 7'' (3.78m x 3.22m)Fireplace, radiator, feature double glazed bay window to the front.
KITCHEN 11' 9'' x 7' 6'' (3.58m x 2.28m)Fitted comprising stainless steel single drainer sink unit with mixer tap, work services with tiled splashback, base and eye level units, stainless steel gas hob and extractor unit over with electric oven under, radiator, plumbing for automatic washing machine, space for fridge freezer, double glazed window to the side. Part glazed door to the outside. Door to
BATHROOM 6' 9'' x 6' 8'' (2.06m x 2.03m)White suite which comprises bath with wall mounted pan head shower with screen, pedestal wash hand basin, WC, ceramic tiled flooring, tiled splashbacks, double glazed window to side, extractor unit.
STAIRWAY TO FIRST FLOOR LANDING radiator, double glazed window to rear. Built-in cupboard housing gas-fired boiler. Panelled doors to bedrooms 1, 2 and shower room.
BEDROOM 1 14' 7'' x 10' 3'' (4.44m x 3.12m)Radiator, sealed unit double glazed window to front.
BEDROOM 2 9' 3'' x 8' 3'' (2.82m x 2.51m)radiator, double glazed window to rear.
SHOWER ROOM 9' 1'' x 4' 2'' (2.77m x 1.27m)White suite comprising shower cubicle electric shower attachment and screen door, vanity mounted wash hand basin, WC, ceramic tiled flooring, towel rail/radiator, double glazed window to side, loft access, extractor unit
OUTSIDE Shingled off-road car parking space for two cars. Steps to further garden area and the front door. Side access via timber gate to a side garden area with two timber garden sheds. This garden in turn opens onto the attractive rear garden initially paved and concreted patio/barbequing/entertaining space with steps to two further tiered gardens one of which is lawned and there is a further patio beyond all of which is pleasantly enclosed.







