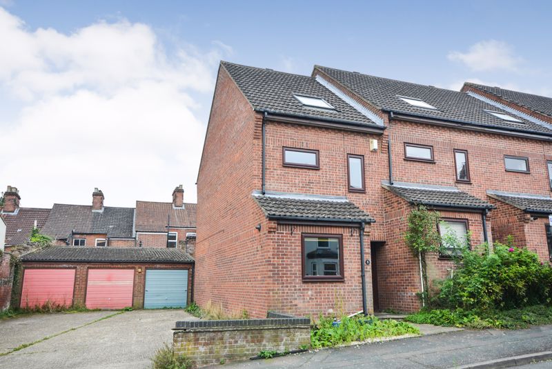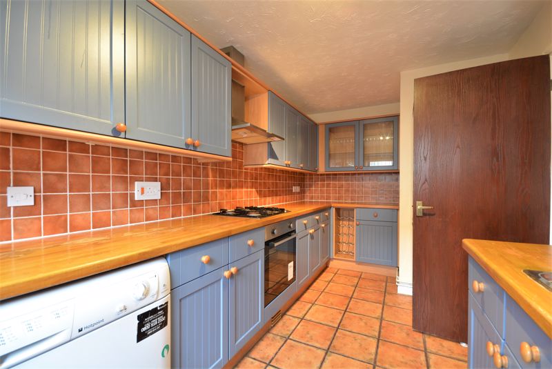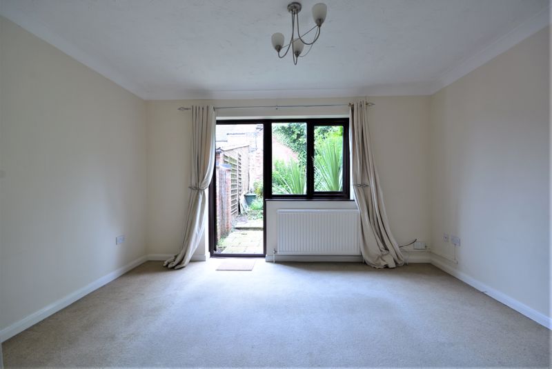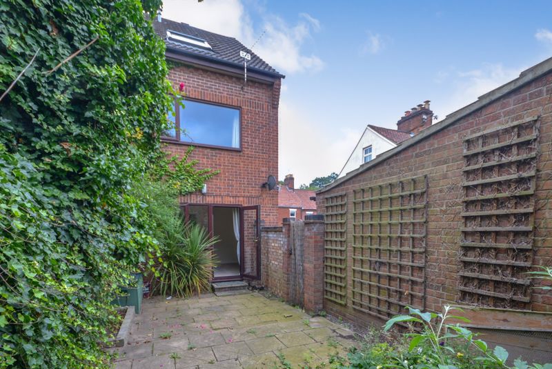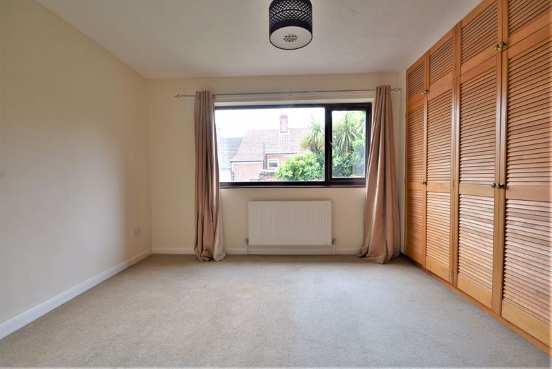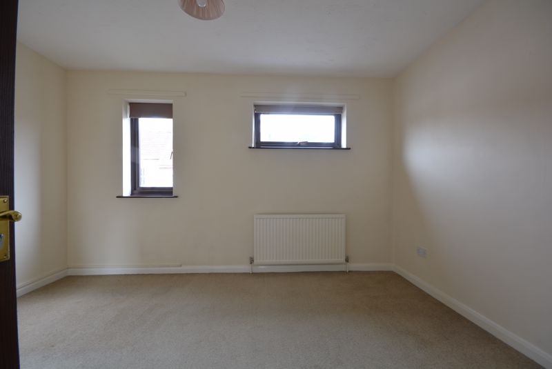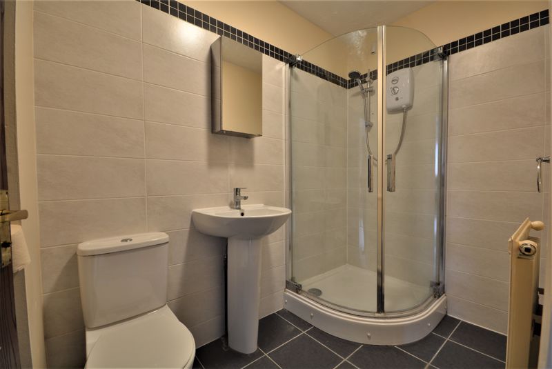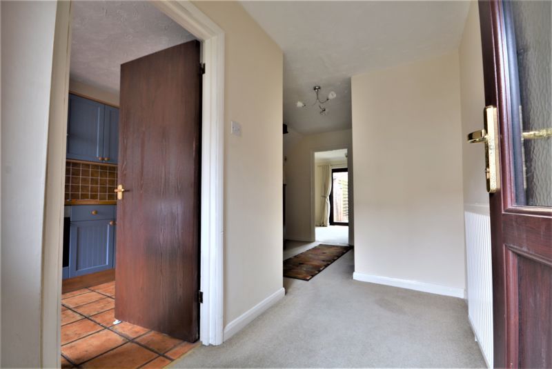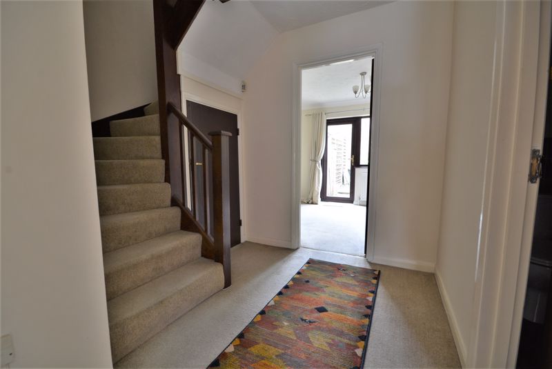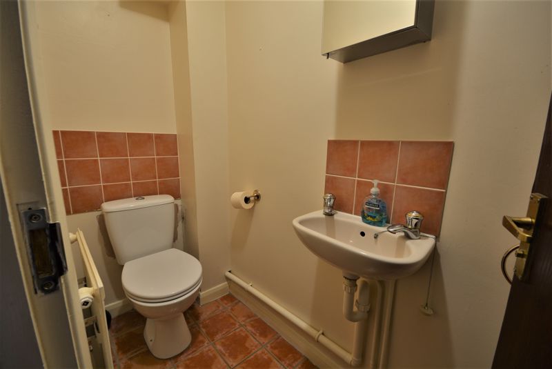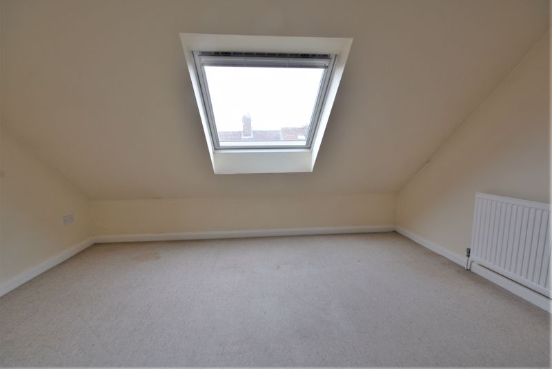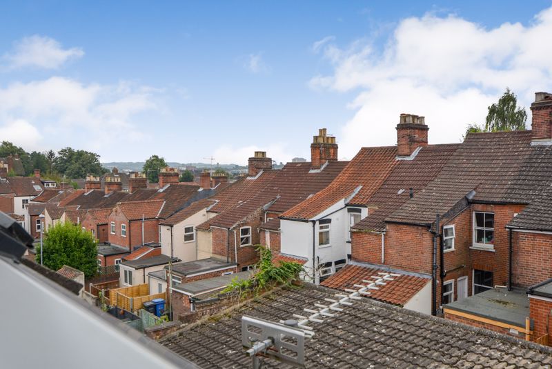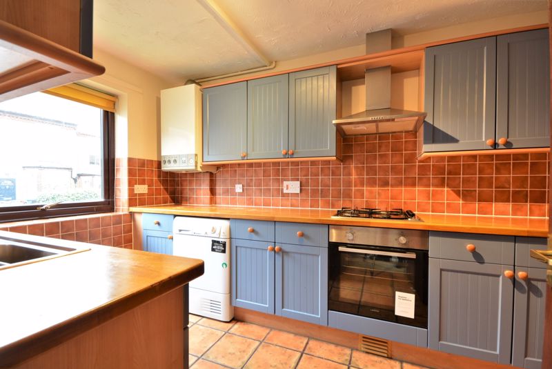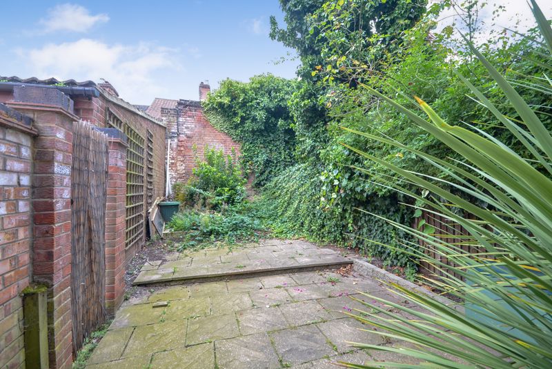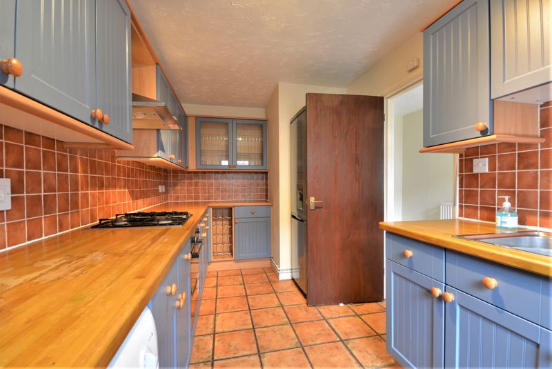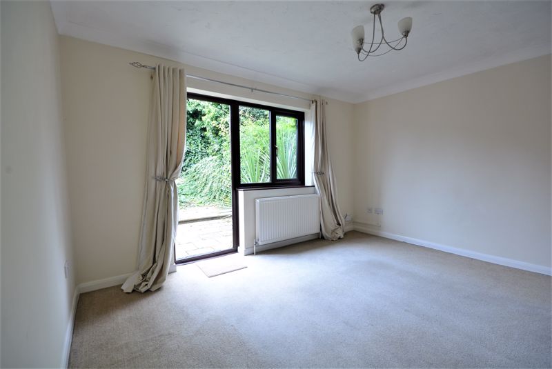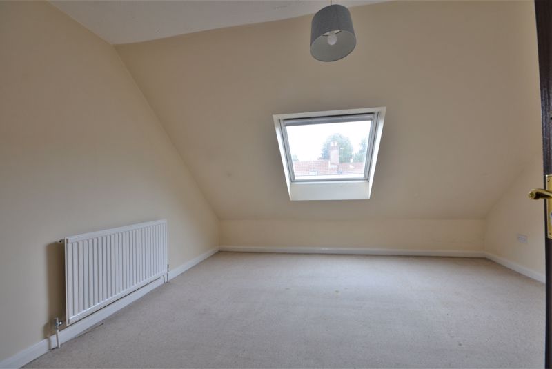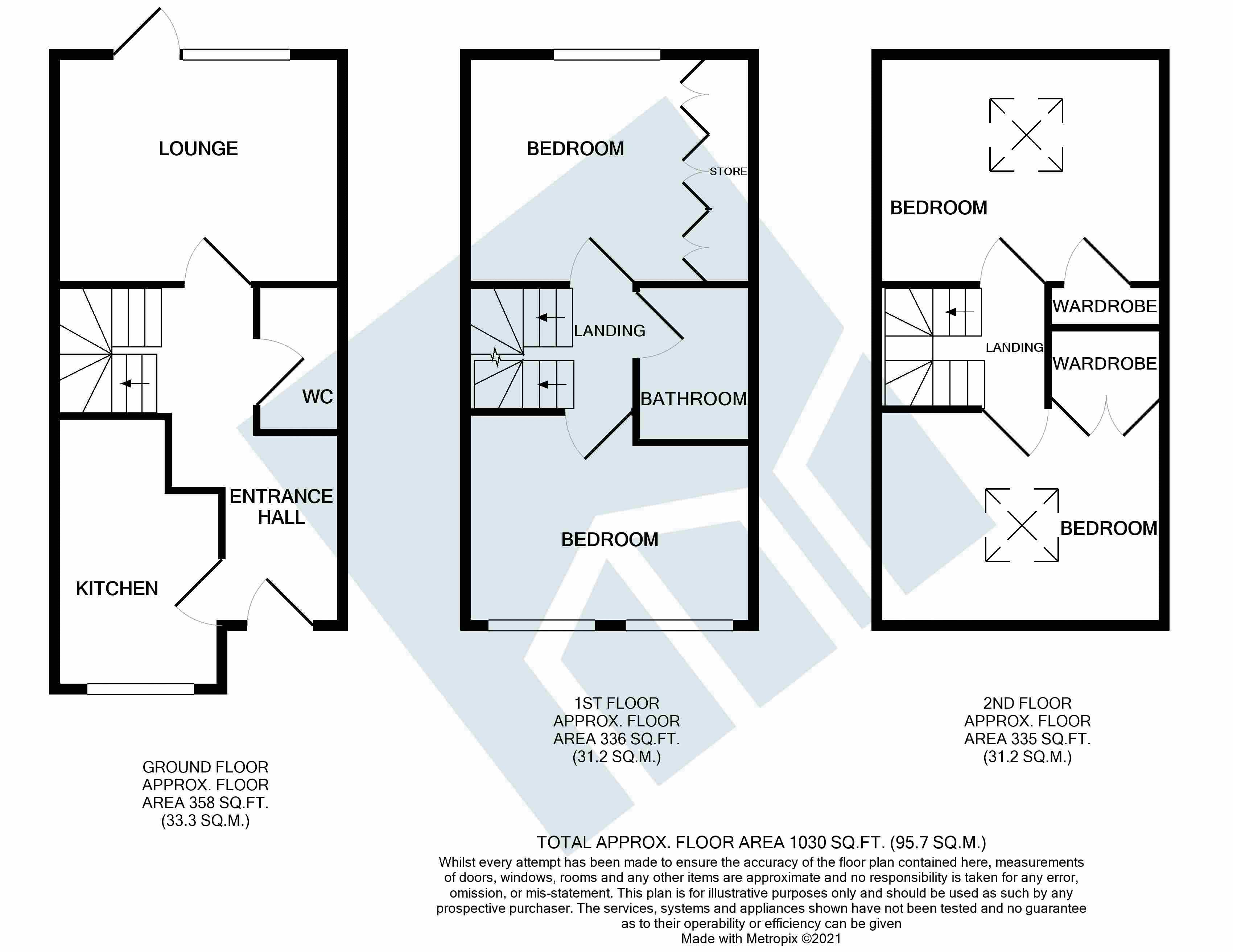Gwendoline Court, Florence Road, Thorpe Hamlett, NR1 - £260,000
Sold STC
- WALK TO THE CITY
- UPVC DOUBLE GLAZING
- 1030 SQUARE FEET
- GAS CENTRAL HEATING
- 2 PARKING SPACES
- EPC - D
*** GUIDE PRICE £260,000 - £270,000 *** This three storey end terrace house boasts four bedrooms with hall entrance and a large kitchen. There is gas fired central heating and UPVC double glazing as well as two parking spaces. The property is within walking distance of the City of Norwich as well as having the train station close by. We urge an early viewing to avoid disappointment.
STORM PORCH Door to
ENTRANCE HALL with large understairs storage cupboard and ample space for coats, shoes, potentially a desk or dresser and understairs storage cupboard.
KITCHEN 14' 5'' x 7' 7'' max (4.39m x 2.31m)A selection of Shaker style base, drawer and wall-mounted units with a blue sprayed fronts. There is a wall-mounted combination Worcester boiler for gas fired central heating, plumbing for an automatic washing machine and space for a dishwasher. There is also a gas hob and electric oven with extractor above, further wine storage and glazed display unit. There is space for a fridge-freezer. The kitchen enjoying views to the front and having complimenting ceramic tiled splashbacks, surrounds and flooring.
GROUND FLOOR CLOAKROOM Suite comprising low level WC and washbasin with ceramic tiled splashbacks and surrounds.
LOUNGE 13' 0'' x 10' 5'' (3.96m x 3.17m)A well-proportioned room with door giving access to the private rear garden.
Stairs to first floor landing.
BATHROOM Suite comprising WC, washbasin and oversized quadrant shower cubicle with electric shower and complimenting ceramic tiled splashbacks and surrounds and well as ceramic tiled flooring.
BEDROOM 1 13' 0'' x 10' 5'' (3.96m x 3.17m)A considerable double bedroom with views overlooking the rear gardens with triple fitted wardrobe cupboards.
BEDROOM 2 13' 0'' x 10' 5'' (3.96m x 3.17m)A good size double bedroom with dual aspects to the front.
BEDROOM 3 13' 1'' max x 13' 0'' (3.98m x 3.96m)A good size double bedroom with fitted wardrobe cupboard. A Velux window to the front flooding this room with light.
BEDROOM 4 13' 0'' x 10' 5'' (3.96m x 3.17m)A double bedroom with Velux window to the rear with a distant view of County Hall and fitted wardrobe cupboard.
OUTSIDE To the front of the property is a low maintenance courtyard area with the property offering two parking spaces in the adjacent parking bays. The rear garden of low maintenance style with dual patio areas and raised border. The garden is enclosed by walls and fencing and facing south west.







