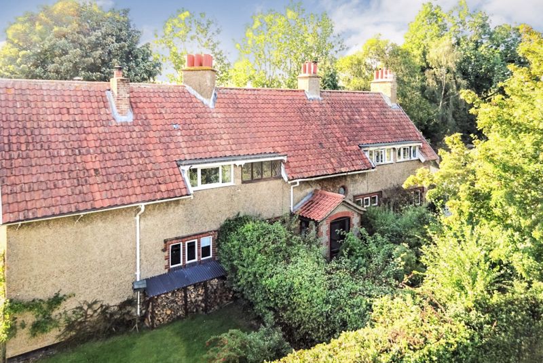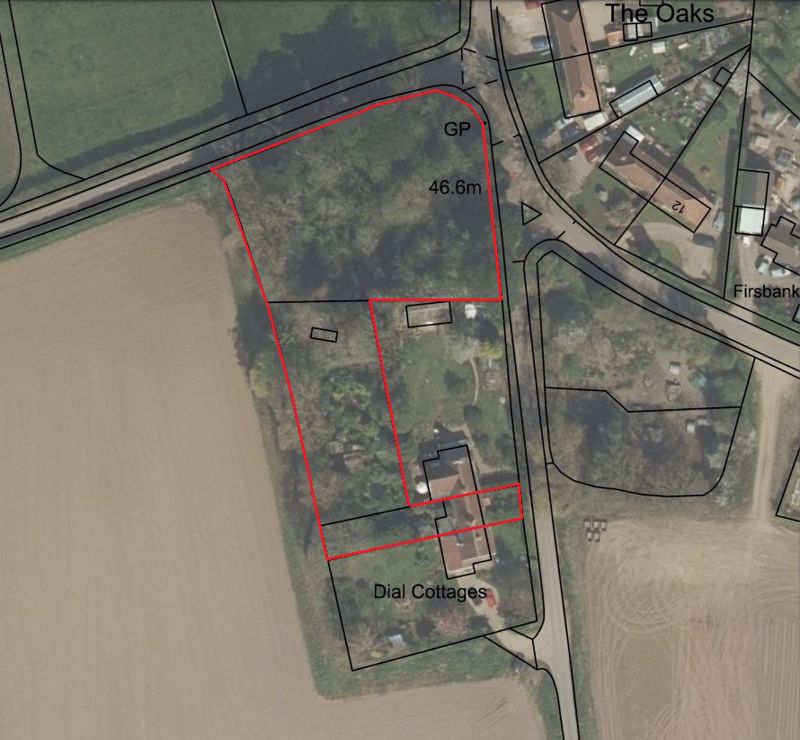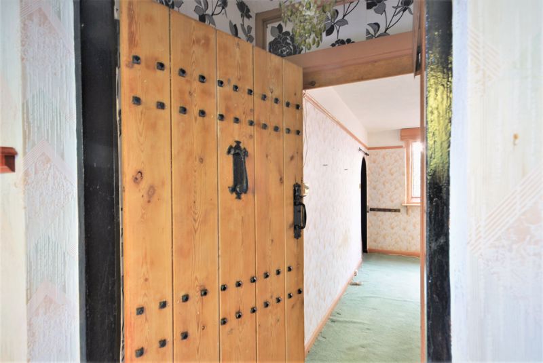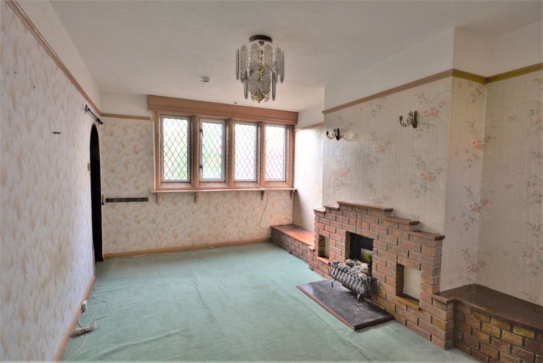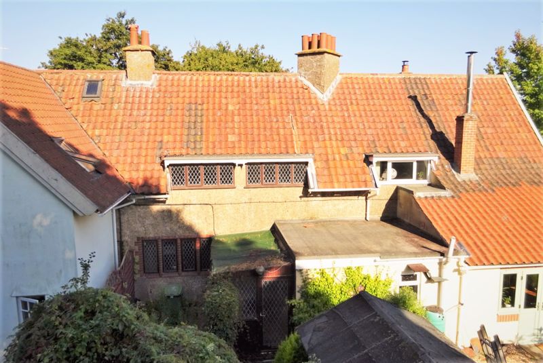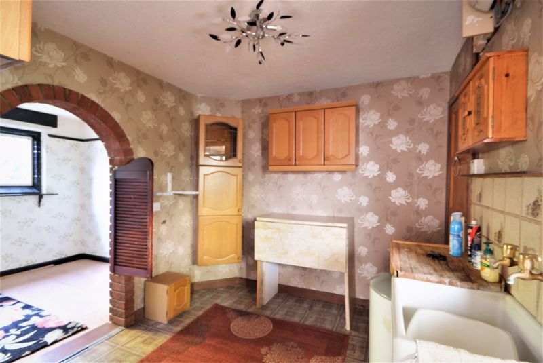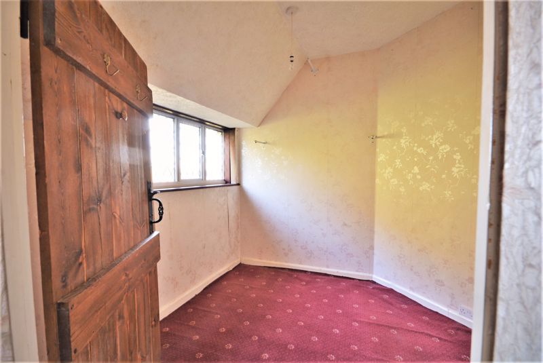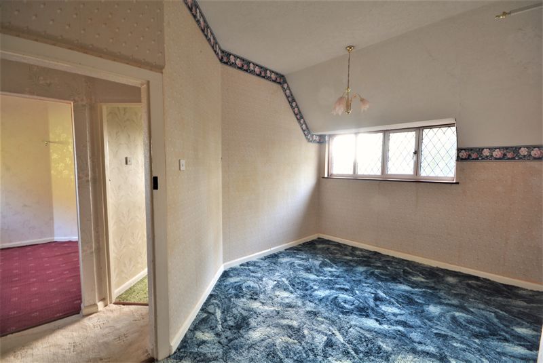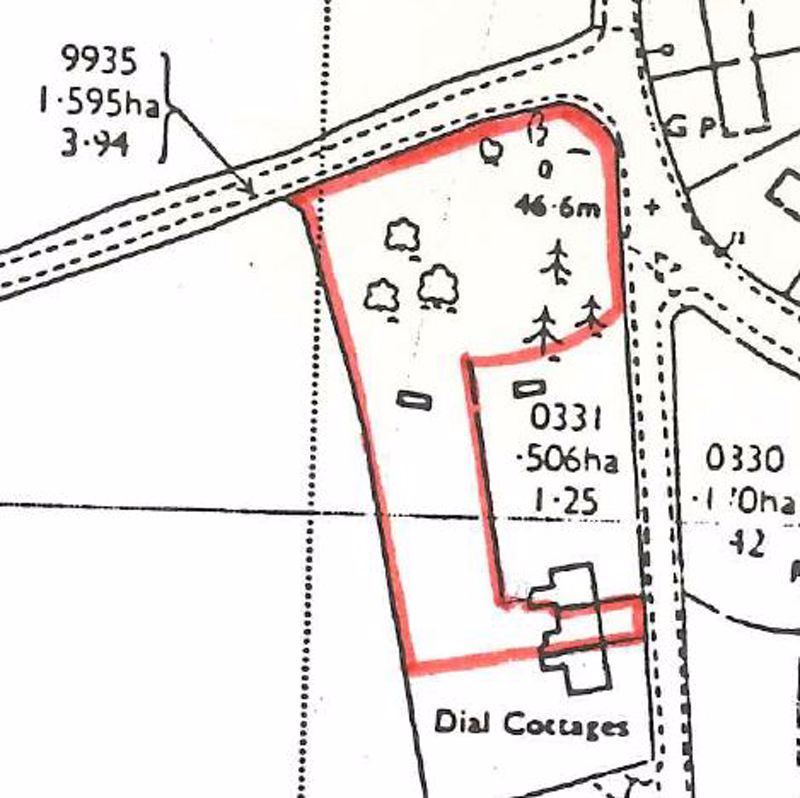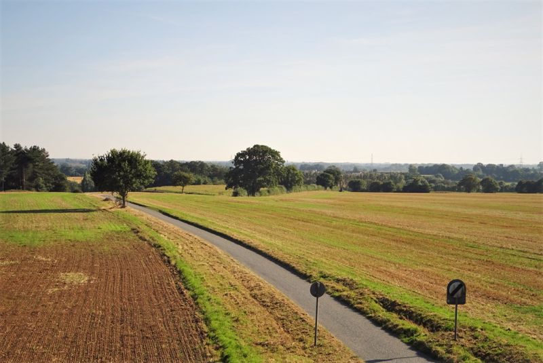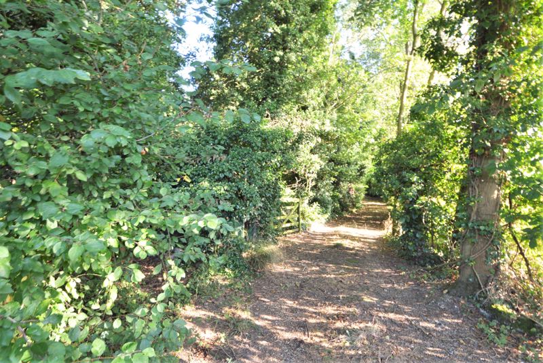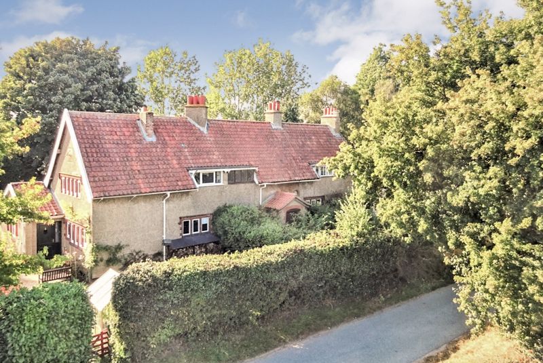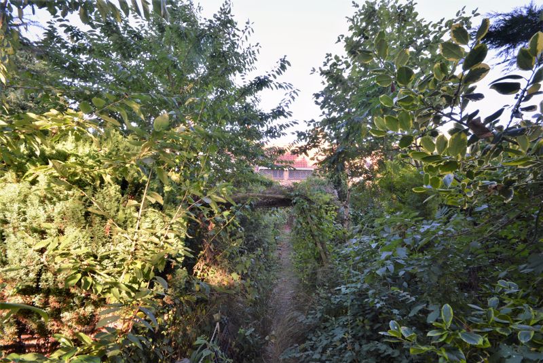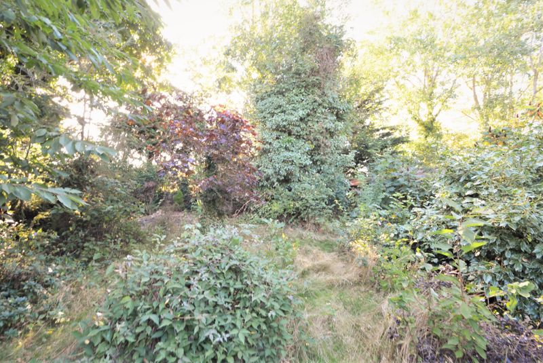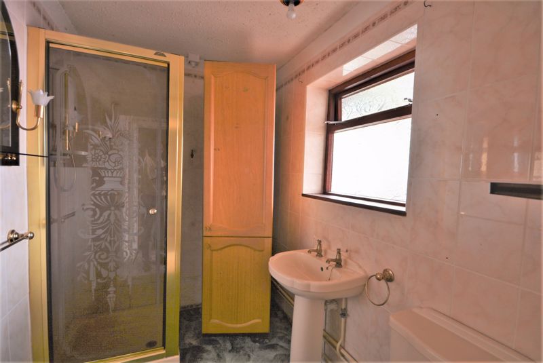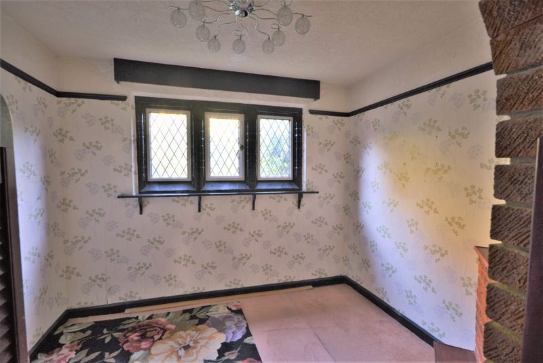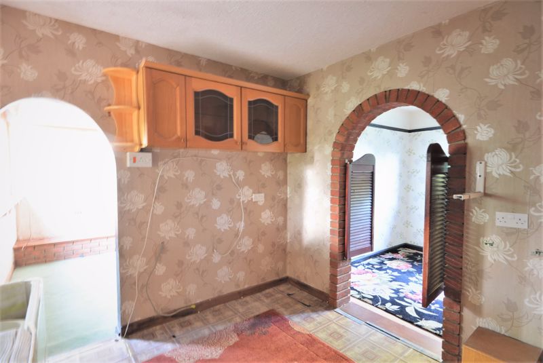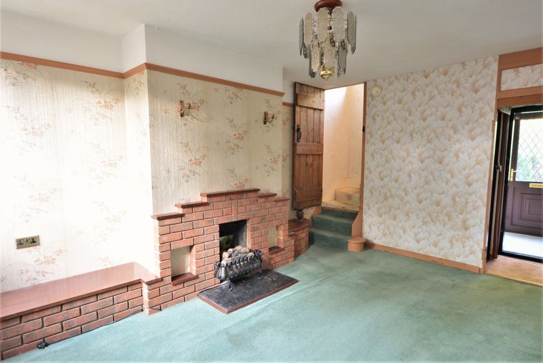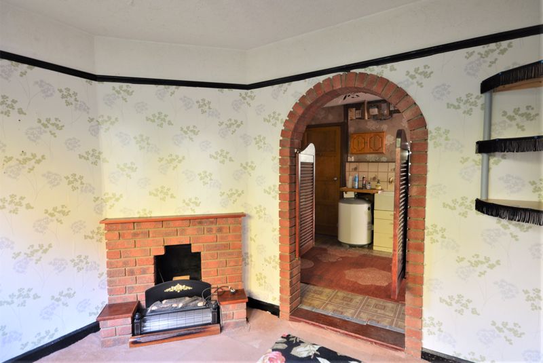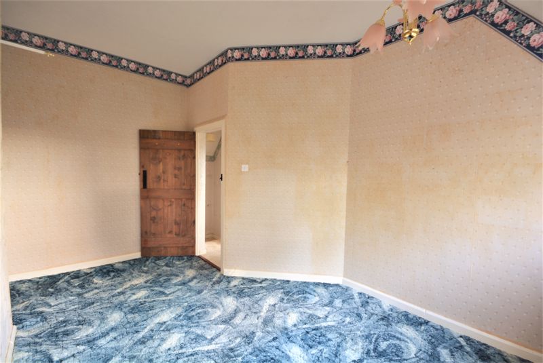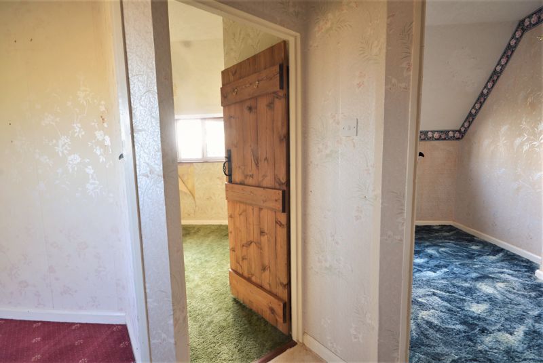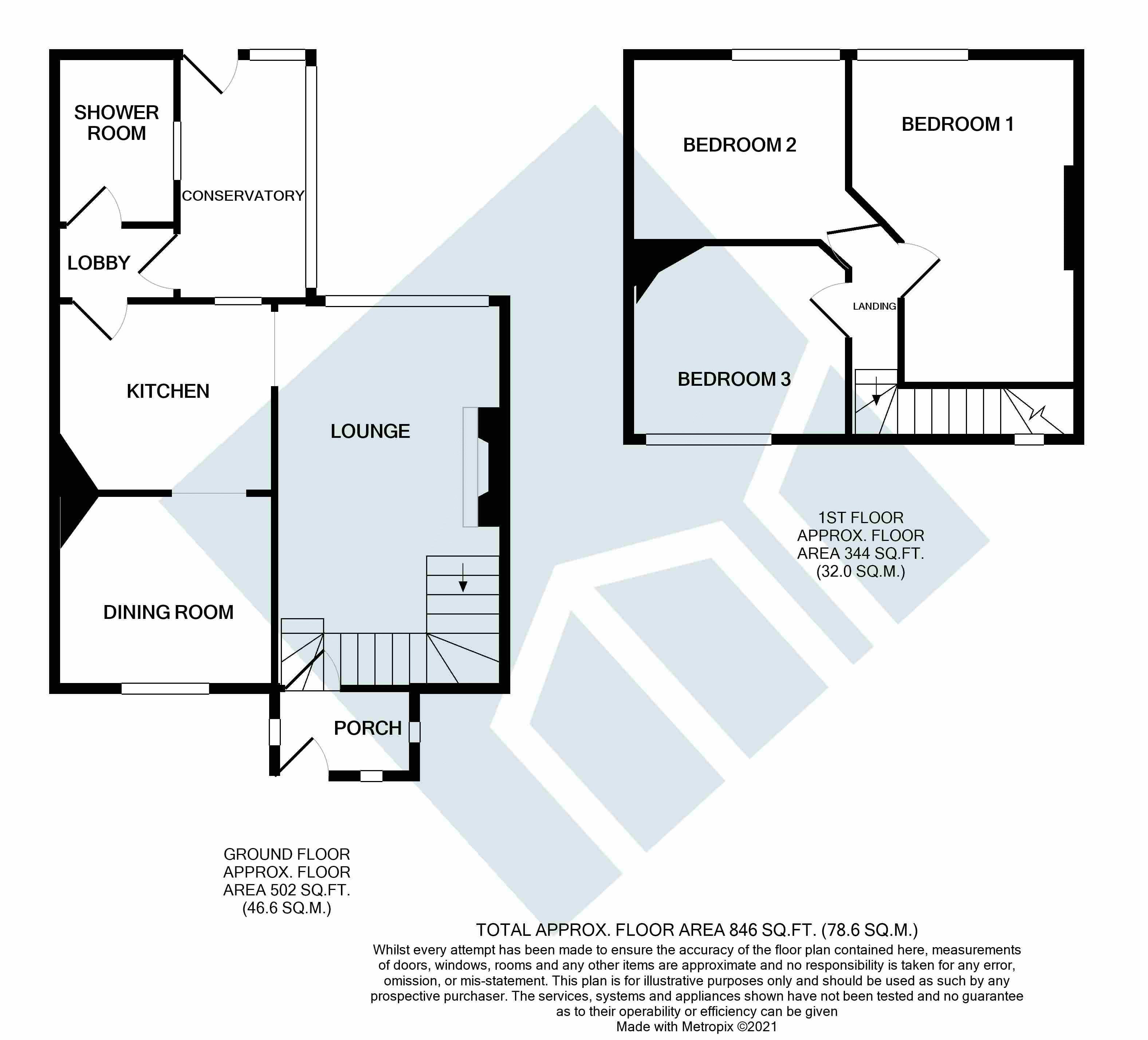Barford Road, Colton, Norwich, NR9 - Guide Price £265,000
Sold STC
- MID TERRACED COTTAGE
- 3 BEDROOMS
- RURAL LOCATION
- EPC
- NO CHAIN
- PLOT OF 0.79 ACRE STMS
- SQUARE FOOTAGE 846
*** BEST AND FINAL OFFERS BY 12-00 NOON FRIDAY 15th OCTOBER 2021 *** A period Mid-Terraced Cottage requiring some improvement featuring a stunning area of a plot of 0.79 acre STMS although overgrown and mainly wooded offers amazing potential for the keen gardener with the bonus of ample parking via a side driveway. The property with rural views, is located in the popular rural village of Colton some eight miles west of Norwich, with local amenities including village pub, primary school at nearby Barford and Barnham Broom offers a Golf and County Club. There is excellent access to the A47 giving links to the City of Norwich and Dereham. Viewing is most strongly recommended.
Entrance Porch Double glazed UPVC front door door and side panel Timber studded panelled door to
Lobby cupboard and opening to:-
Lounge 15' 1'' x 10' 4'' (4.59m x 3.15m)with brick fireplace, double glazed windows to rear with mullioned frames. Door and stairway to the first floor. Arch opening to:-
Kitchen 9' 10'' x 8' 8'' (2.99m x 2.64m)Deep butler sink with timber drainer. Window to conservatory. Door to inner lobby. Arched opening with swing louvred doors to:-
Dining Room 9' 10'' x 8' 8'' (2.99m x 2.64m)Brick fireplace, double glazed windows to front with mullioned frames
Inner lobby Door to conservatory, panelled door to:-
Shower Room 7' 8'' x 5' 6'' (2.34m x 1.68m)Suite comprising shower cubicle, electric shower, pedestal wash hand basin, WC, tiled walls, window to side.
Conservatory 11' 1'' x 6' 0'' (3.38m x 1.83m)Windows to side and rear. Glazed door to rear garden
Stairway to first floor landing Feature porthole window to the front, wood panelled doors leading to bedrooms one, two and three.
Bedroom 1 14' 11'' x 10' 4'' (4.54m x 3.15m)Seaed doubled glazed window to rear
Bedroom 2 9' 10'' x 8' 7'' (2.99m x 2.61m)Sealed unit double glazed window to rear.
Bedroom 3 9' 10'' x 8' 10'' (2.99m x 2.69m)Sealed unit double glazed window to front.
Outside The front garden offers a delightful established garden area with flower and shrub beds and inset trees. The rear garden initially appears to be a traditional, long thin garden but this in turn then opens out into a large area that goes to the right-hand side beyond the neighbouring property and incorporates an area of woodland which is quite uneven including a large dell. There is vehicular access from Church Lane which leads to a parking area.
Agents Note The title is unregistered and the grant of probate is pending. The gardens are overgrown and uneven in places, some outbuildings are in poor order.







