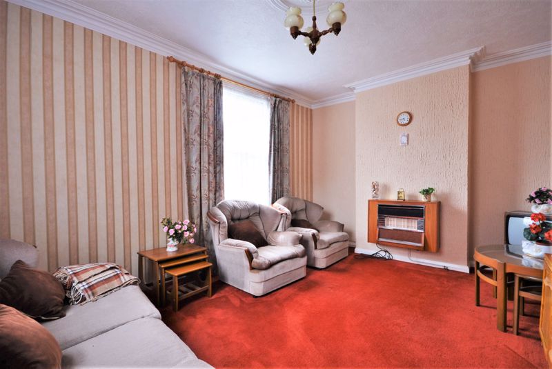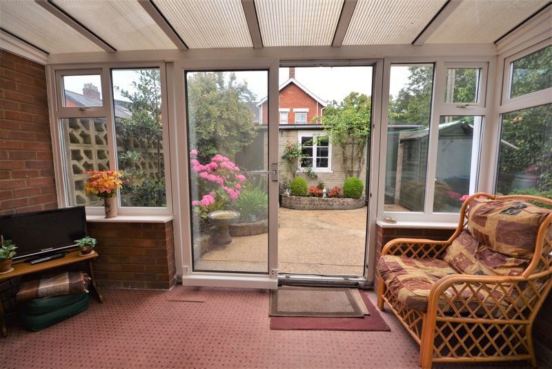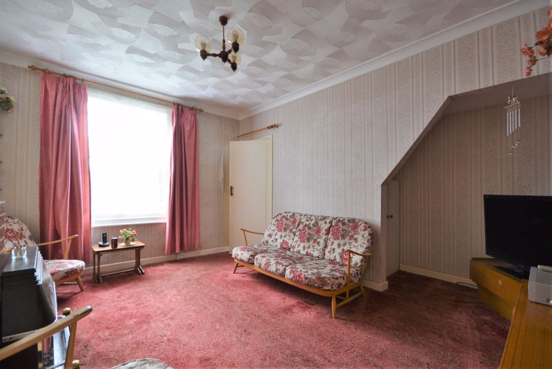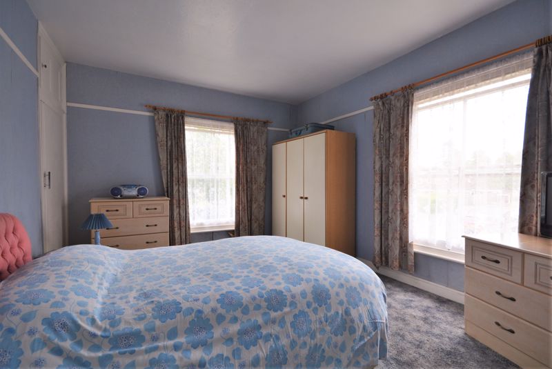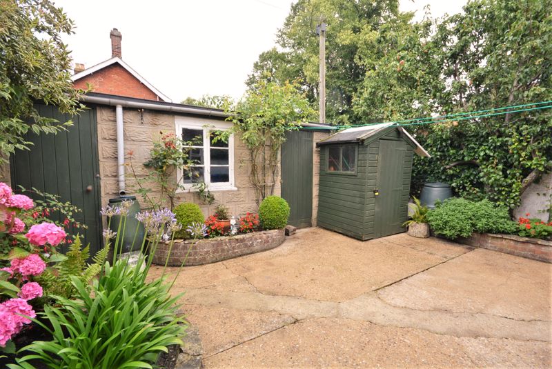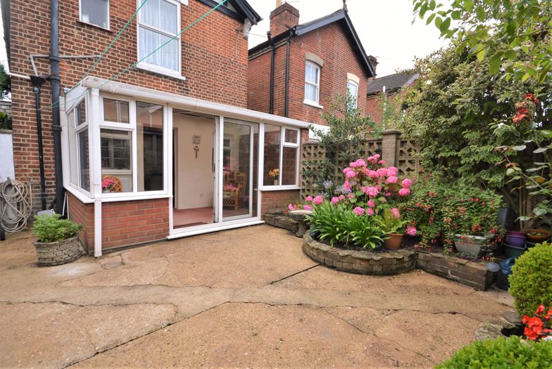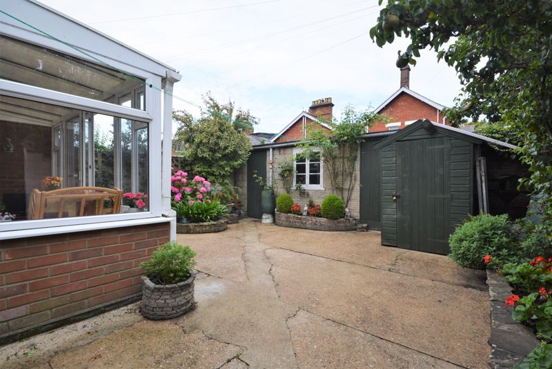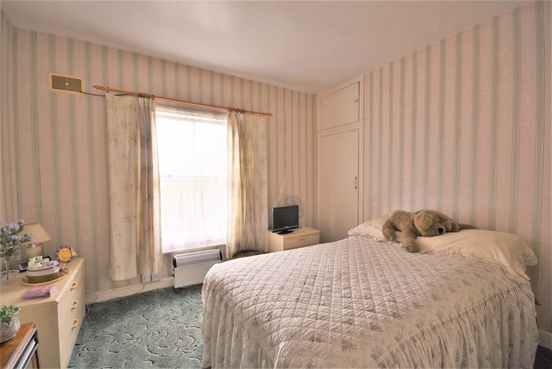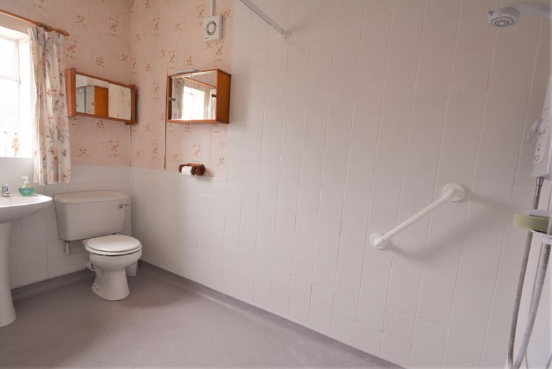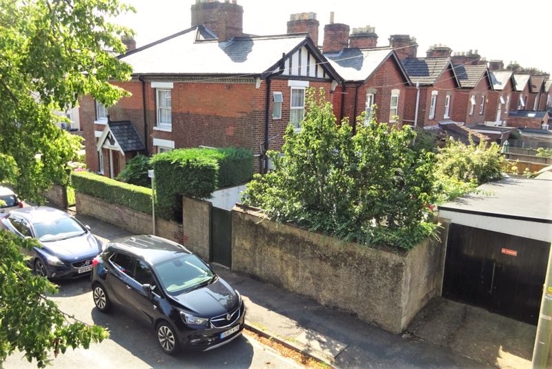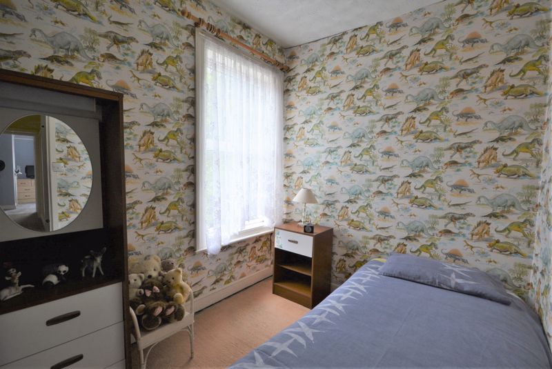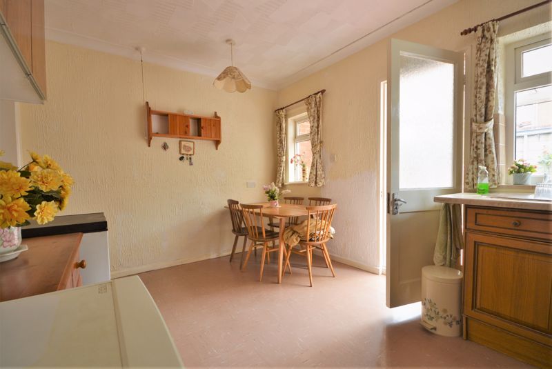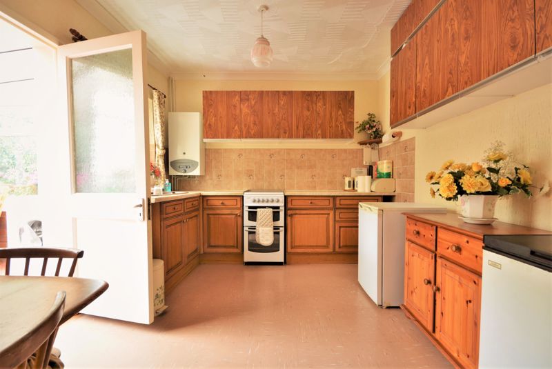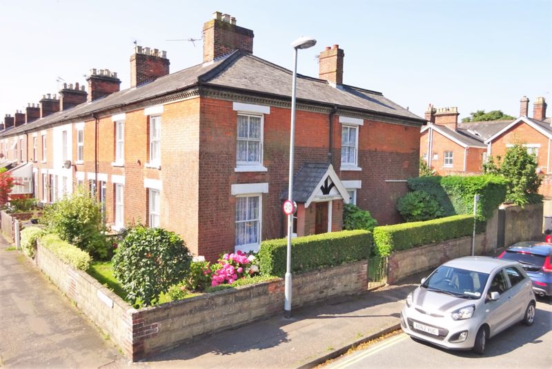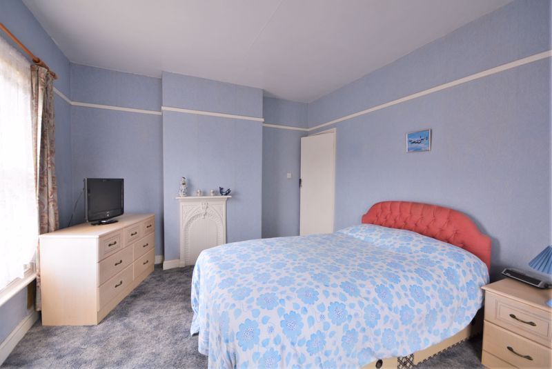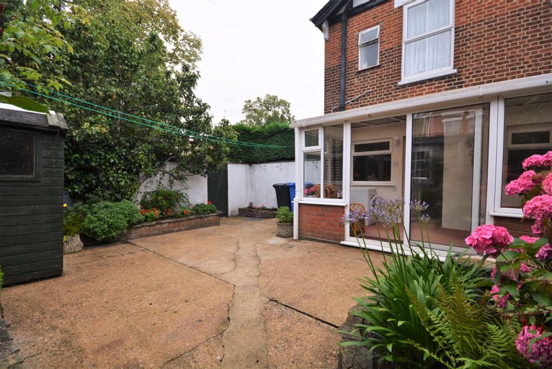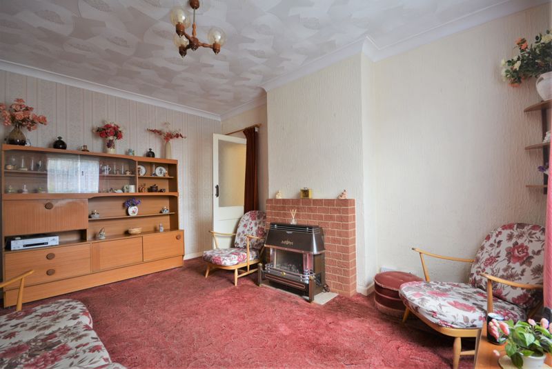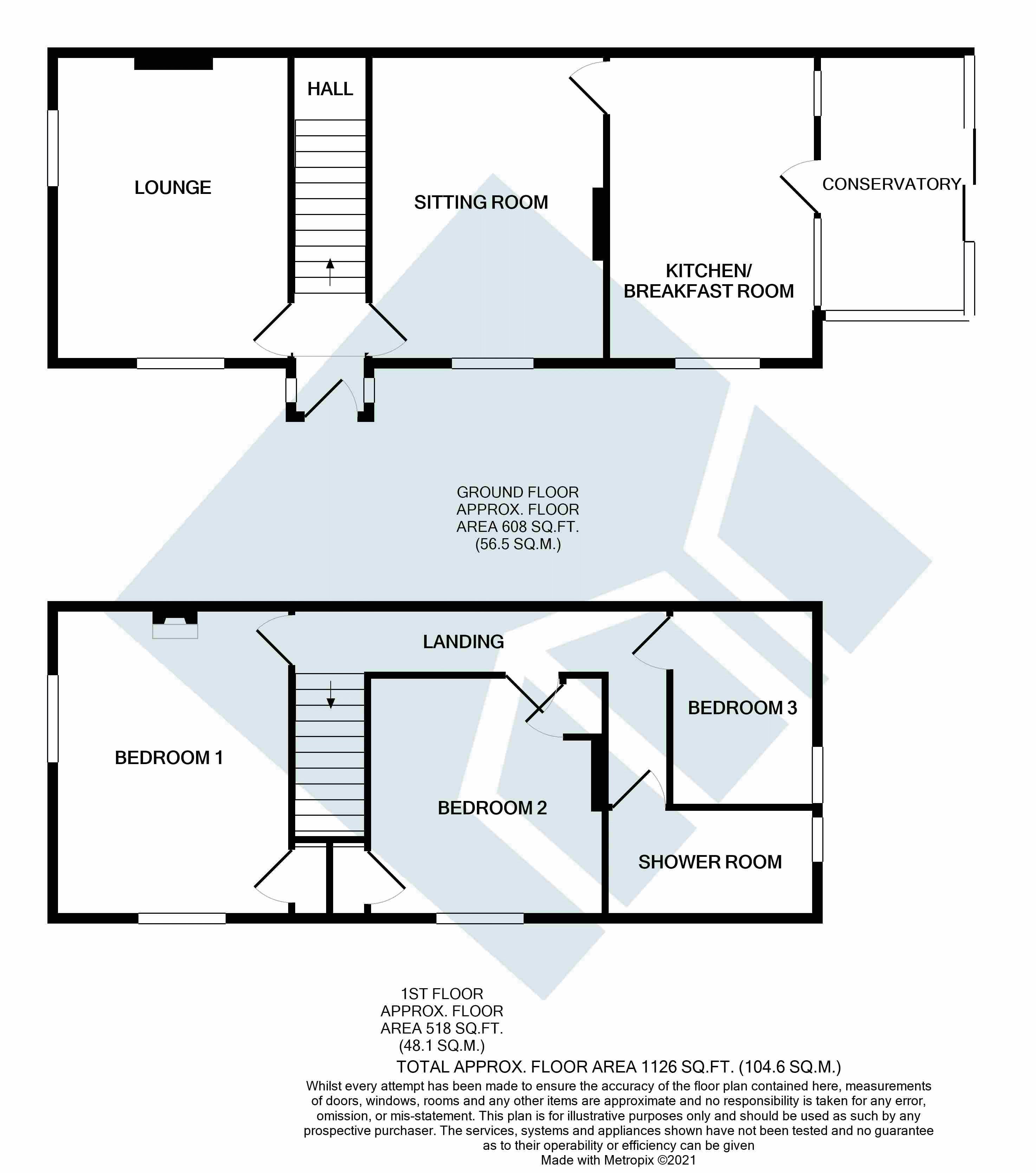Corton Road, Norwich NR1 3BS - Guide Price £350,000
Sold STC
- HALL ENTRANCE END TERRACED HOUSE
- 3 BEDROOMS
- LOVELY CORNER PLOT AND GARAGE
- 1126 SQUARE FEET
- REQUIRING SOME IMPROVEMENT
- 2 RECEPTION ROOMS
- NO CHAIN
- EPC
This three-bedroom period hall entrance end terraced house impresses with its potential and space, requiring some improvement set in this sought-after location close to Bracondale and within walking distance of the city centre, local shops, schooling and amenities. The ground floor offers two reception rooms plus a well-proportioned kitchen/breakfast room and conservatory, whilst the first floor offers three bedrooms and a shower/wet room all off landing. The outside space offers a generous corner plot with established attractive gardens to the front and side and enclosed rear courtyard area and a garage. Viewing recommended.
Entrance Hall
Glazed wood panel front door to
Entrance Hall windows Part to side stairway to first floor. Doors to Lounge and Sitting room.
Lounge 14' 6'' x 11' 0'' (4.42m x 3.35m)
Fitted gas fire, sash windows to the front and side aspects, ceiling coving and rose
Sitting Room 14' 6'' x 11' 1'' (4.42m x 3.38m)
Fitted gas fire (not working) sash window to front, understairs storage area. Part glazed door to:-
Kitchen/Breakfast Room 14' 6'' x 10' 0'' (4.42m x 3.05m)
Fitted comprising single drainer sink unit with mixer tap work surfaces with basin eye level units, space for cooker, wall mounted gas fired water heater, sealed in double glazed windows to the side. Part glazed door to:-
Conservatory 12' 3'' x 7' 1'' (3.73m x 2.16m)
plumbing for automatic washing machine, sealed in double glazed windows to front and side. Double glazed patio door to the rear garden.
Stairs to first floor landing
Doors to bedrooms one, two, three and shower/wet room.
Bedroom 1 14' 6'' x 11' 0'' (4.42m x 3.35m)
Older style fireplace, sash windows to front and side aspects. Built-in cupboard.
Bedroom 2 11' 5'' x 11' 1'' (3.48m x 3.38m)
Fitted gas fire, sash window to front. Built-in cupboard. Built-in linen cupboard.
Bedroom 3 9' 2'' x 7' 0'' (2.79m x 2.13m)
Sash window to side, loft access.
Shower/wet Room 9' 11'' x 5' 2'' (3.02m x 1.57m)
White suite comprising shower cubicle with wall mounted electric shower, pedestal wash hand basin, WC, stainless steel towel rail/radiator window to side extractor unit.
Outside
Established attractive gardens to the front and side with flower and shrub beds. Enclosed rear courtyard garden with retained flower and shrub beds. Timber garden shed and a GARAGE 17’10” max by 8’10” min.







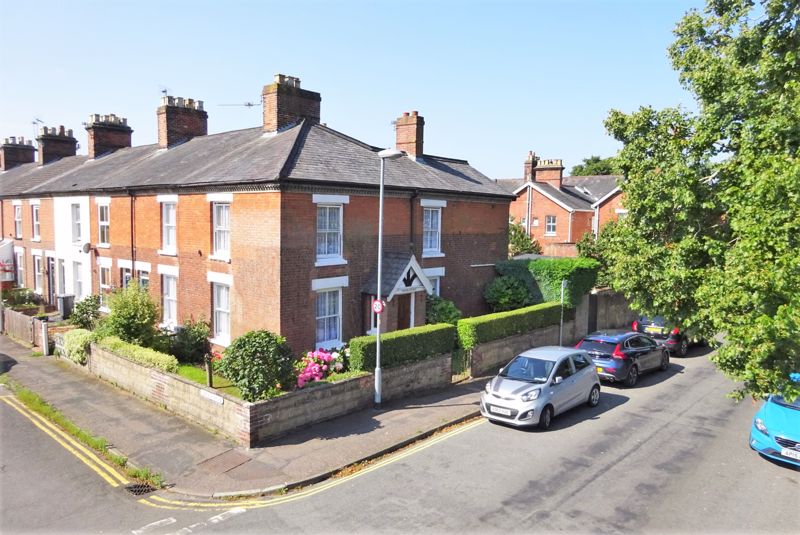
.jpg)
