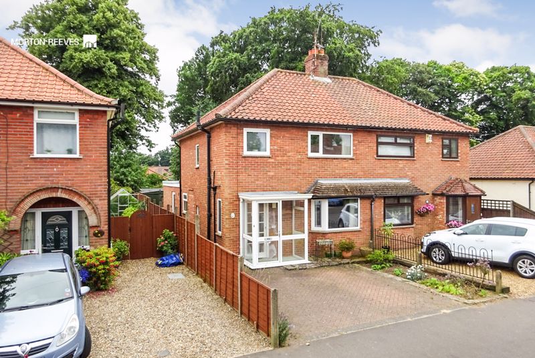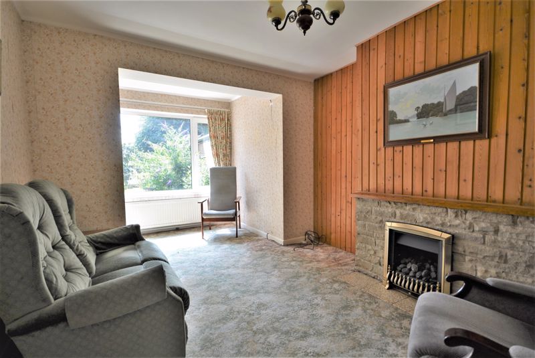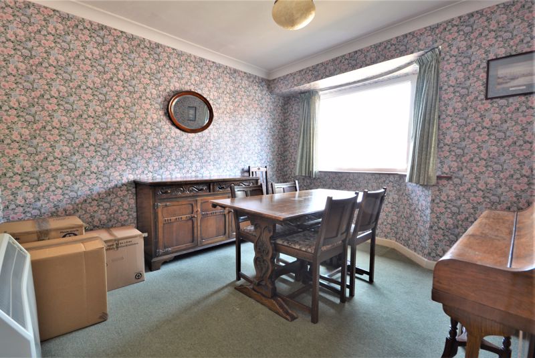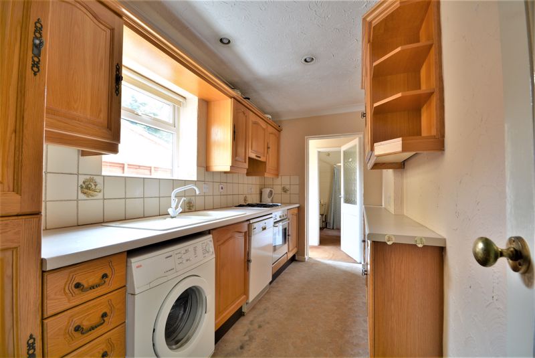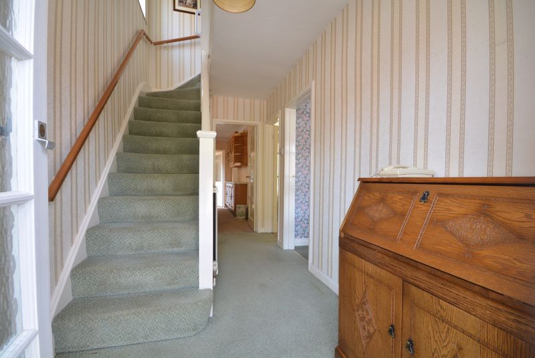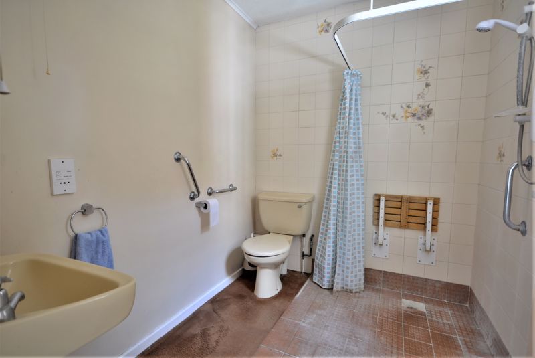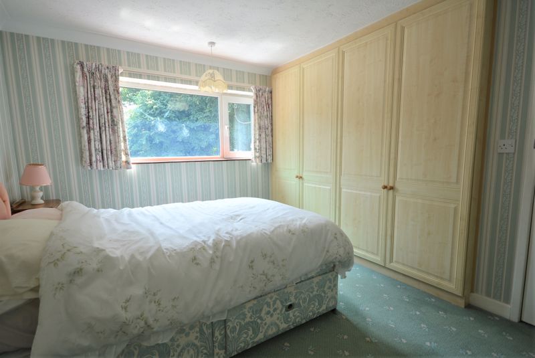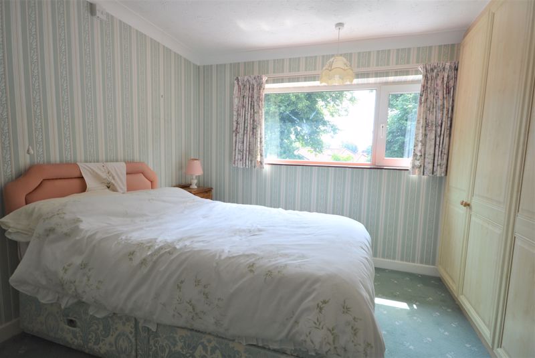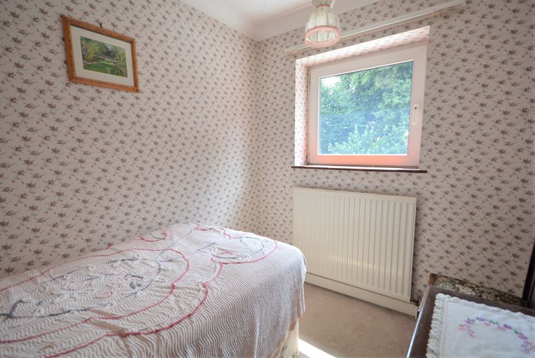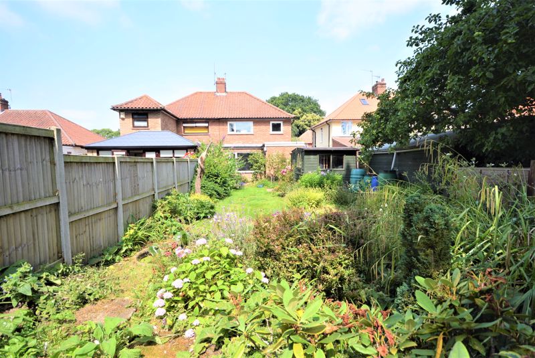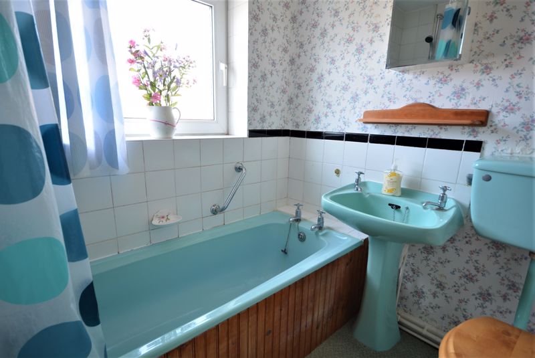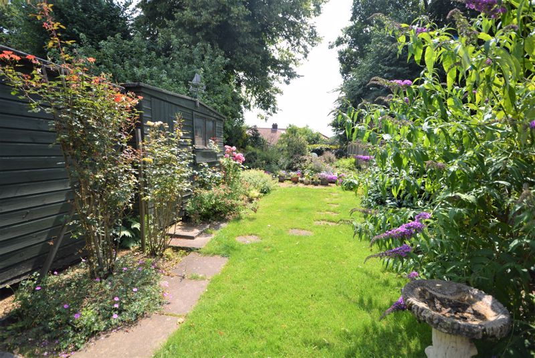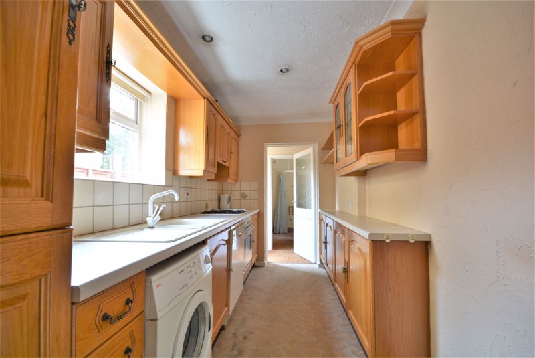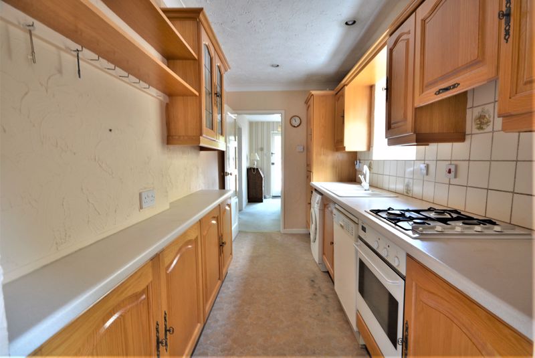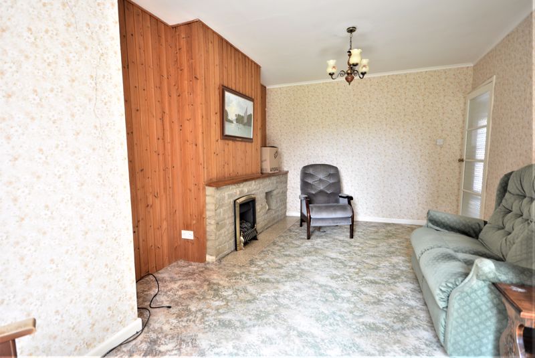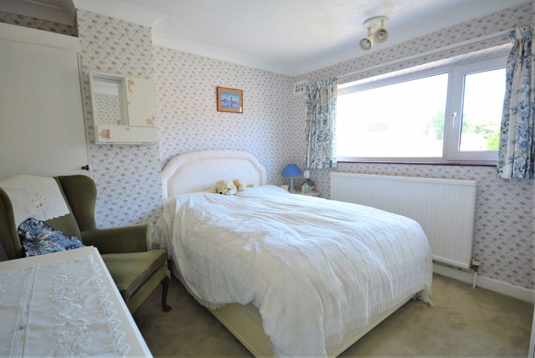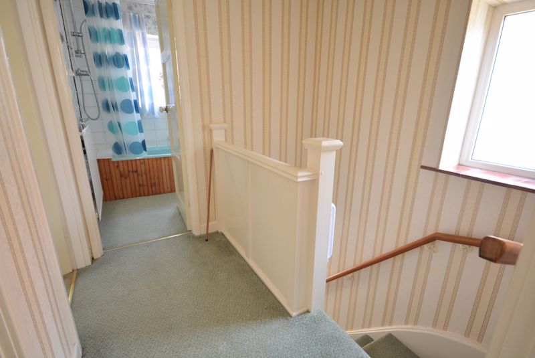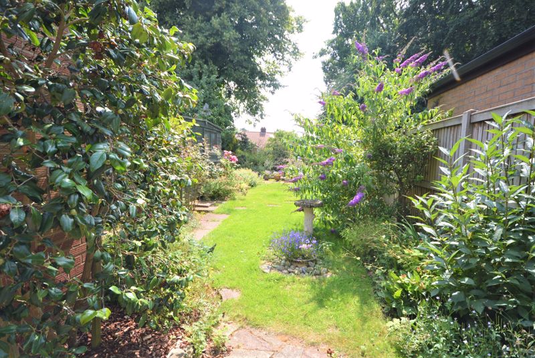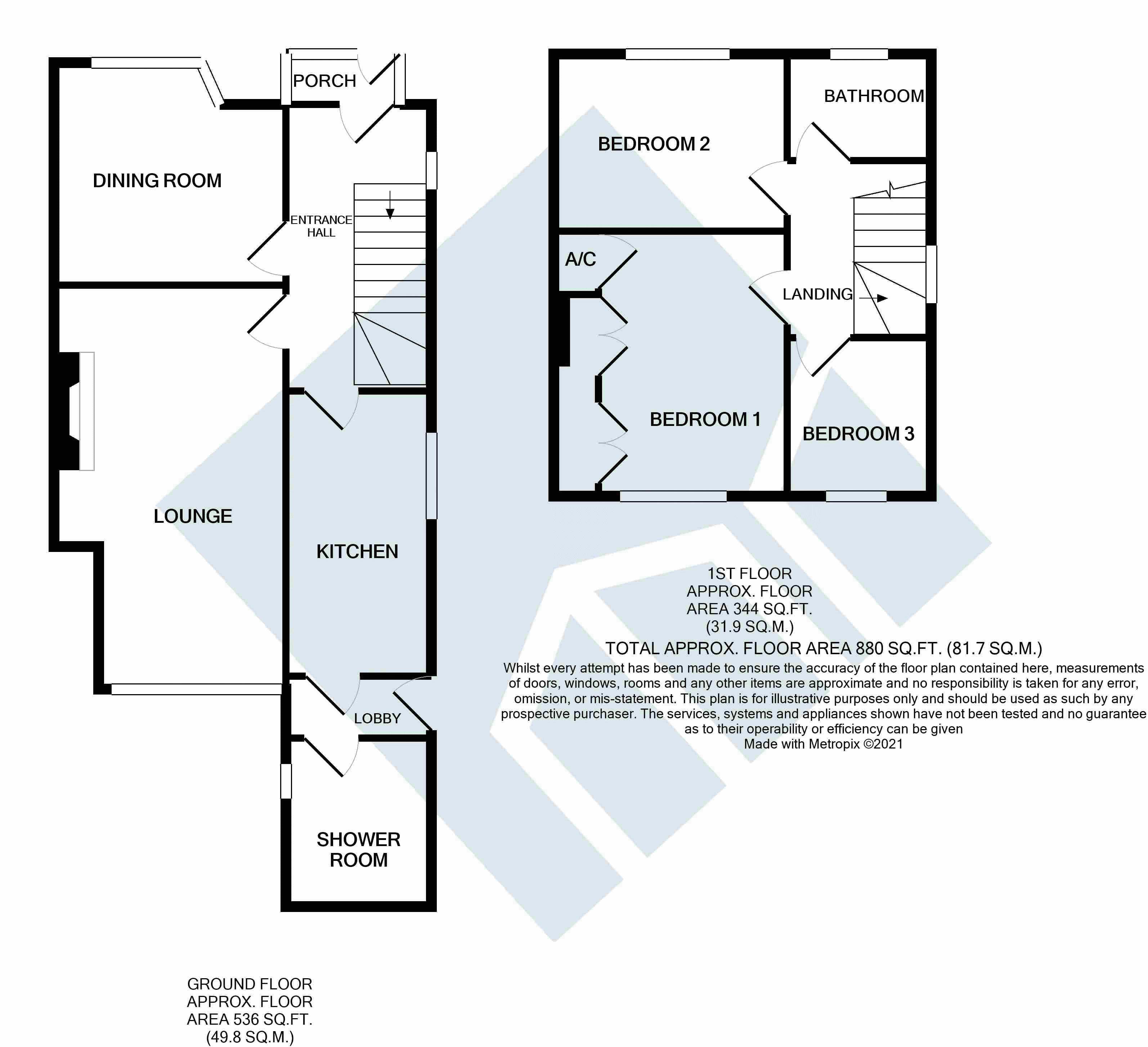Beechwood Drive, Thorpe St Andrew, Norwich, NR7 - £295,000
Sold STC
- NO CHAIN
- TWO RECEPTION ROOMS;
- LOVELY REAR GARDEN;
- EPC - E
- THREE BEDROOMS;
- TWO BATHROOMS;
- SQUARE FEET 880
Situated in this popular, sought after location within Thorpe St Andrew within walking distance of local facilities and amenities, including good schools both primary and secondary, this extended traditional semi-detached house which does require some improvement benefits from a lovely rear garden and off-road parking. Early viewing is recommended to appreciate this property and its potential.
ENTRANCE PORCH With glazed panels to
ENTRANCE HALL with built in meter cupboard, stairway to first floor and doors leading to the lounge, dining room and kitchen.
DINING ROOM 11' 4'' x 10' 8'' (3.45m x 3.25m)This room faces to the front elevation.
LOUNGE 18' 1'' x 10' 6'' (5.51m x 3.20m)A delightful room that has been partly extended, a York stone fireplace and double-glazed window that faces to the lovely rear garden.
KITCHEN 13' 2'' x 6' 4'' (4.01m x 1.93m)This room has been extended over time. It offers fitted roll-edged work surfaces with a range of base and eye level units, integrated fridge, a gas hob, electric oven, washing machine and dishwasher. Double-glazed window to the side elevation and a part-glazed door leading to the
SIDE ENTRANCE HALL which gives access to the side of the property which in turn gives access to both the front and rear gardens. Door from this room leading into the
SHOWER WET ROOM 7' 7'' x 6' 0'' (2.31m x 1.83m)with coloured suit with shower area, electric shower and curtain rail, pedestal wash hand basin and WC. Double-glazed window that faces to the side elevation.
Stairs leading to the first floor
LANDING With a double-glazed window the side aspect, loft access and doors leading to all three bedrooms and the bathroom.
BEDROOM 1 11' 10'' x 9' 2'' (3.60m x 2.79m)Faces to the rear elevation and benefits from full height wardrobes and also a built-in airing cupboard.
BEDROOM 2 10' 9'' x 10' 1'' (3.27m x 3.07m)A double room facing to the front elevation with built in cupboard
BEDROOM 3 8' 5'' x 6' 6'' (2.56m x 1.98m)Features a double glazed window to the rear elevation.
BATHROOM 6' 6'' x 6' 2'' (1.98m x 1.88m)Coloured suite comprising bath, wall-mounted shower attachment, pedestal wash hand basin and WC. Double-glazed window to the front.
OUTSIDE A very practical brick weave driveway provides a double width off-road parking for two cars and there is a side pedestrian access which leads onto the delightful, lovely enclosed rear garden which is laid to lawn with shaped flower and shrub beds, concrete and paved path, ornamental pond, and there are two garden sheds.







