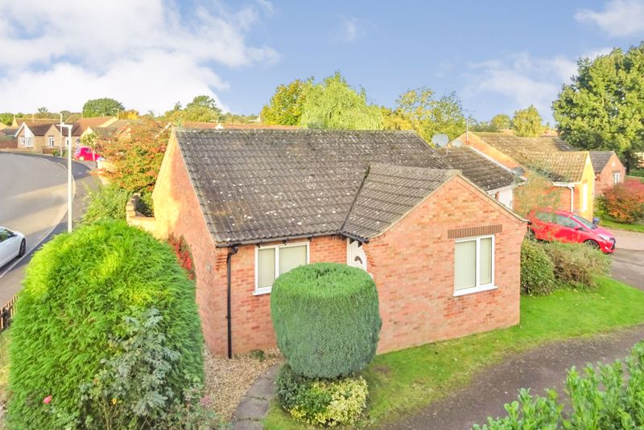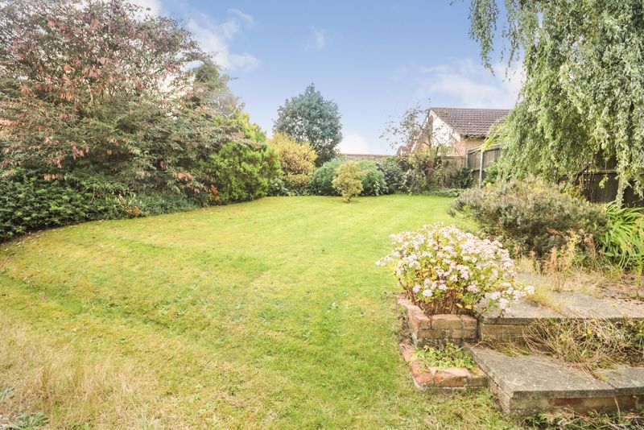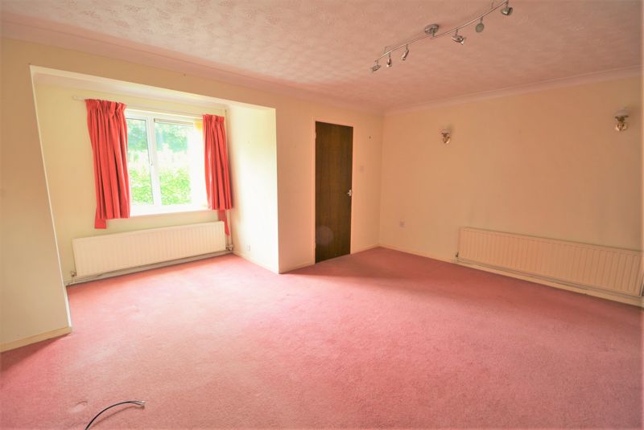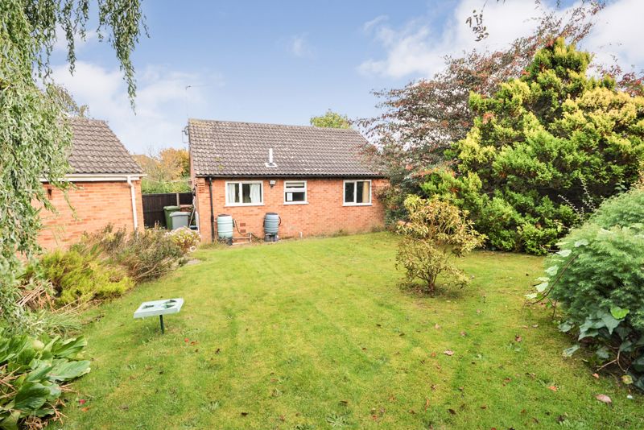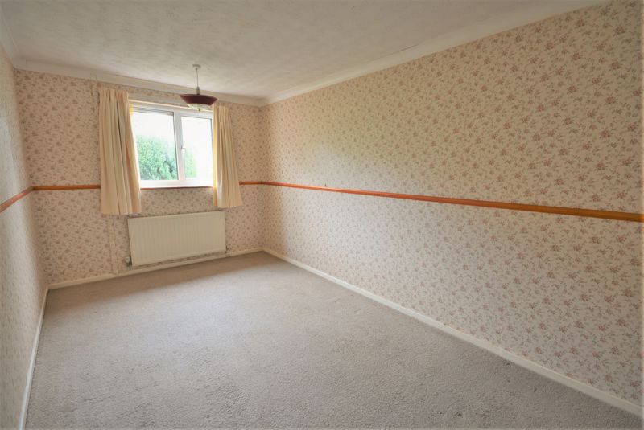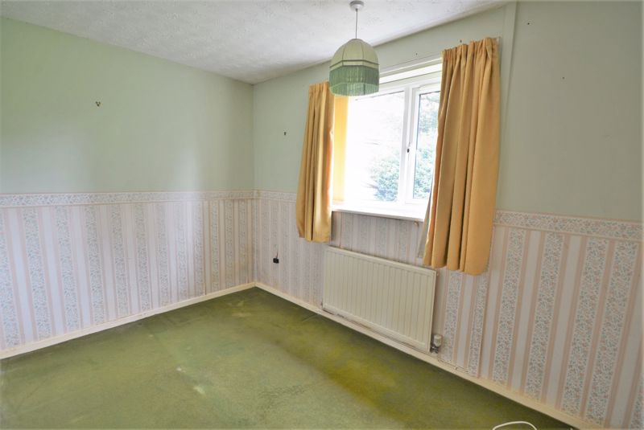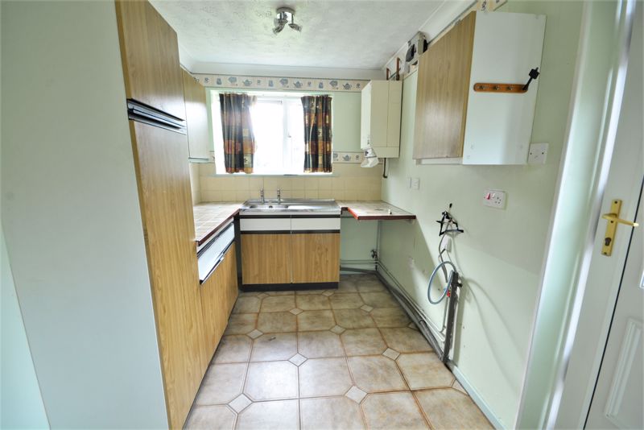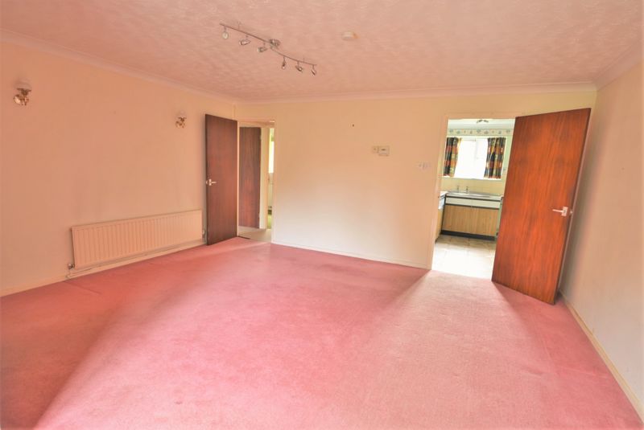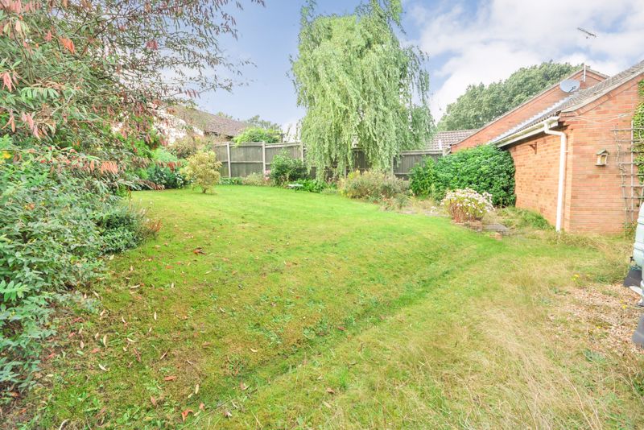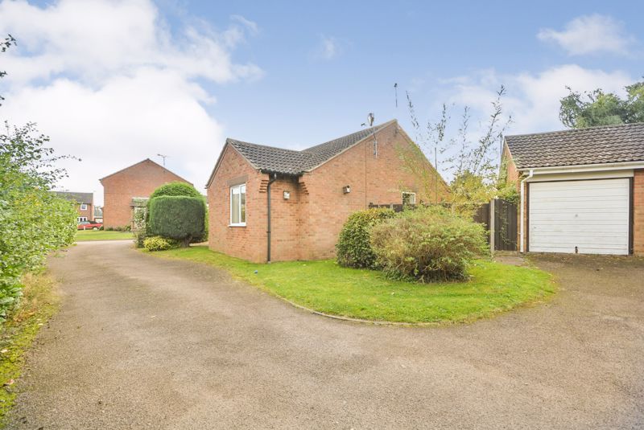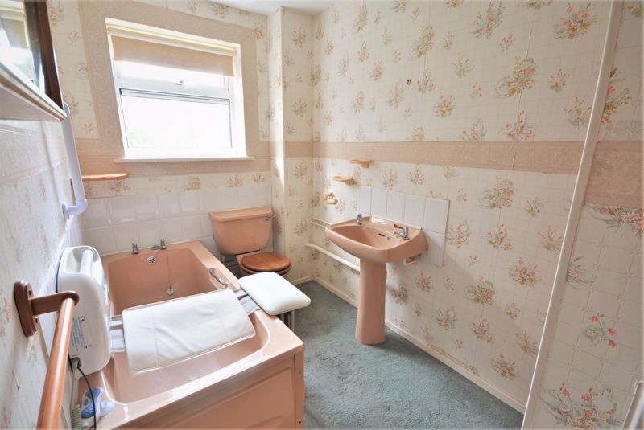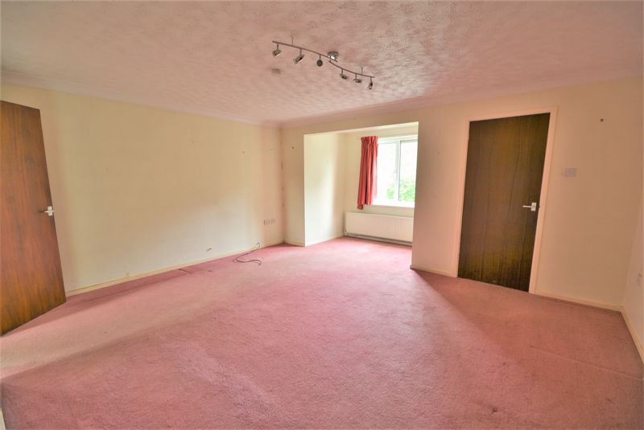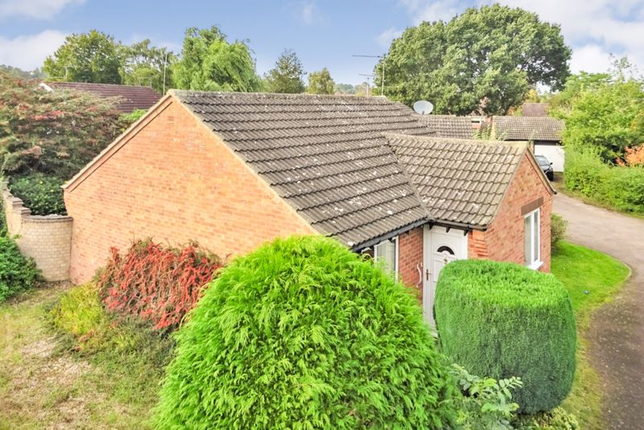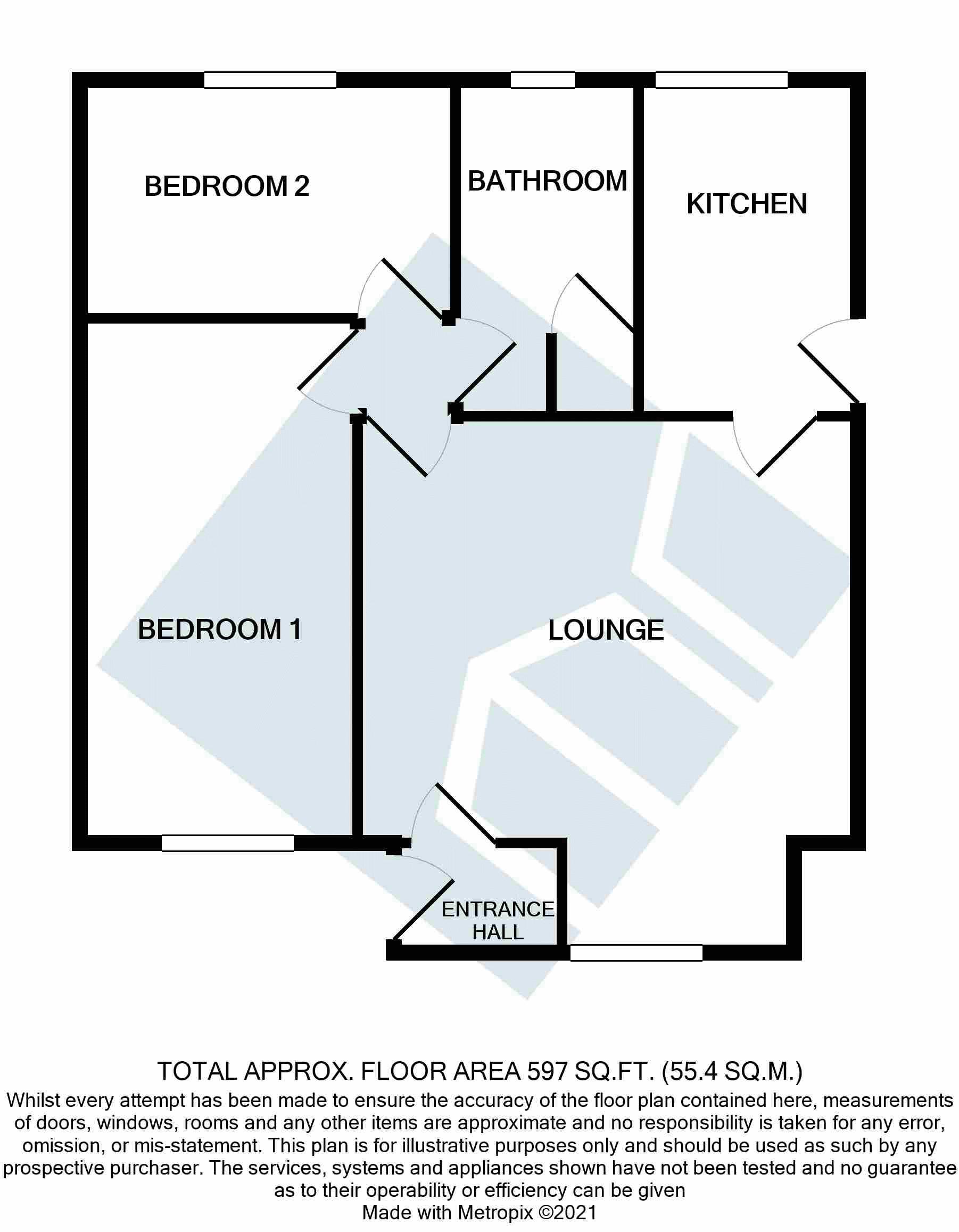Arthurton Road, Spixworth. NR10 - Guide Price £230,000
Sold STC
- DETACHED BUNGALOW
- PARTLY WALLED REAR GARDEN
- NO CHAIN
- 597 SQUARE FEET
- 2 BEDROOMS
- POPULAR VILLAGE LOCATION
- EPC E
*** BEST AND FINAL OFFERS BY 12-00 NOON MONDAY 8th NOVEMBER 2021 *** A detached modern two-bedroom bungalow occupying a corner plot and adjacent to a green space, part of this sought-after development, located in the ever-popular village of Spixworth with its excellent local shops, school and amenities including good access into Norwich and the NDR. The property does require some improvement but features well-arranged accommodation with scope to extend if required subject to planning permission. The rear garden is a particular feature being enclosed on two sides by a brick wall.
Double glazed UPVC Front Door to
ENTRANCE HALL 5' 2'' x 3' 3'' (1.57m x 0.99m)Radiator. Door to Lounge.
LOUNGE 15' 10'' x 17' 6'' (4.82m x 5.33m)Two radiators, double glazed window to front. Door to Kitchen. Door to Inner Hall.
KITCHEN 10' 4'' x 6' 9'' (3.15m x 2.06m)Fitted comprising stainless steel single drainer sink unit with base unit, tiled work surfaces with base and eye level units, radiator, space for cooker and fridge, plumbing for automatic washing machine, sealed unit double glazed window to rear, wall mounted gas fired boiler(not working). Double glazed UPVC door to rear garden.
INNER HALL Doors to Bedroom 1, Bedroom 2 and Bathroom.
BEDROOM 1 16' 2'' x 8' 7'' (4.92m x 2.61m)Radiator, sealed unit double glazed window to front.
BEDROOM 2 11' 7'' x 7' 4'' (3.53m x 2.23m)Radiator, sealed unit double glazed window to rear.
BATHROOM 10' 4'' x 5' 8'' (3.15m x 1.73m)Coloured suite comprising panel sided bath, pedestal wash hand basin, WC, radiator, sealed unit double glazed window to rear, loft access. Built-in airing cupboard.
OUTSIDE The front garden is shingled with a paved path giving access to the front door. An enclosed area of garden which runs adjacent to Arthurton Road and a lawned area to the other side of the property close to the drive leading to the garage. Timber gate gives access to the partly walled attractive enclosed rear garden which is laid to lawn, with mature flower and shrub beds, paved patio area.
Garage 16' 2'' x 7' 7'' (4.92m x 2.31m)Up and over door. Light and power.







