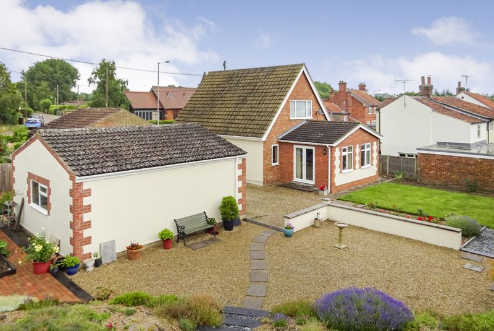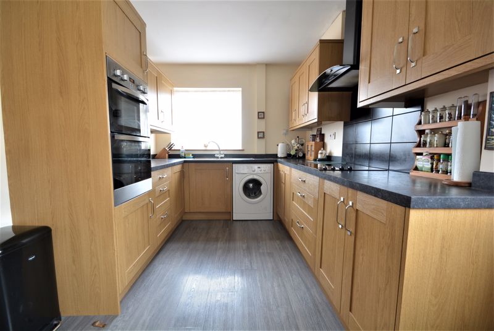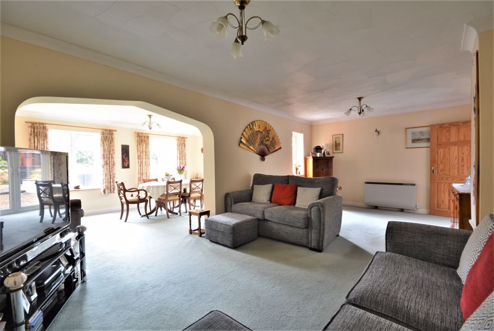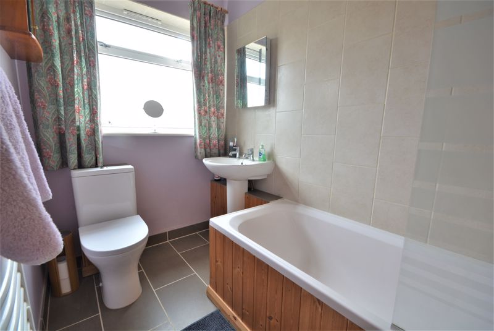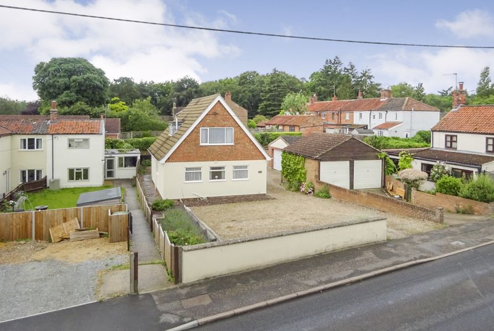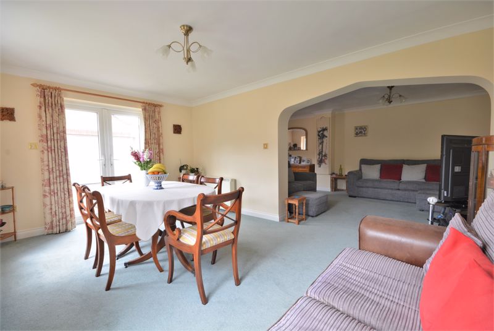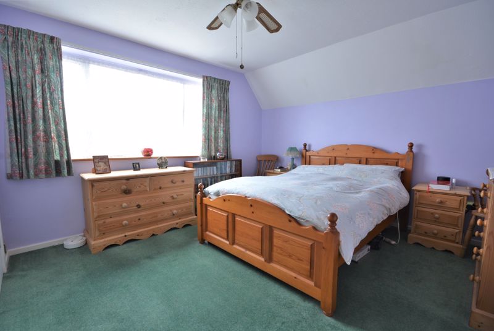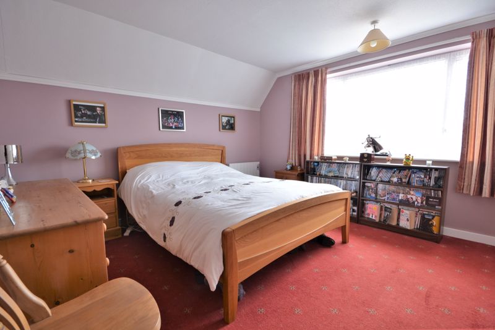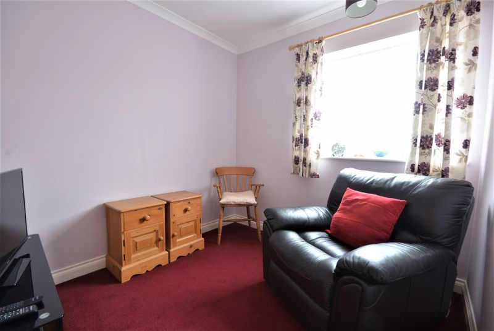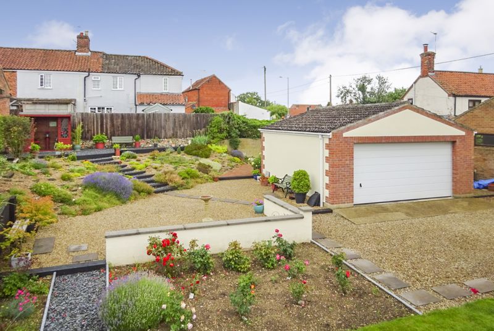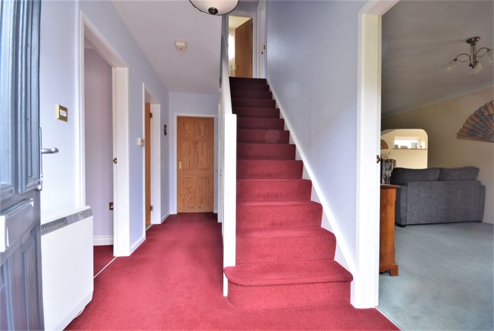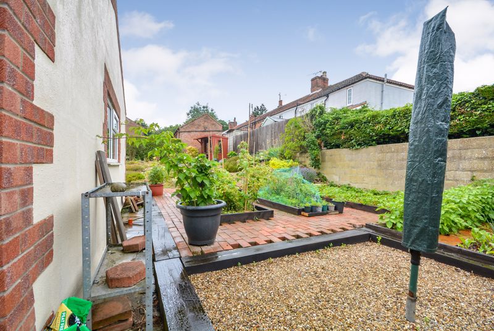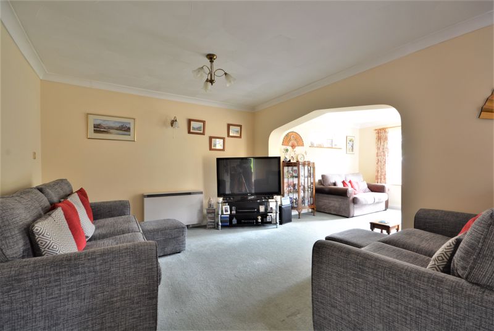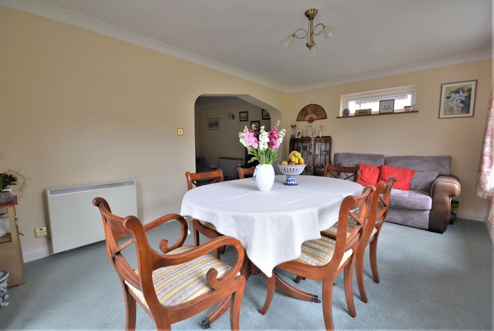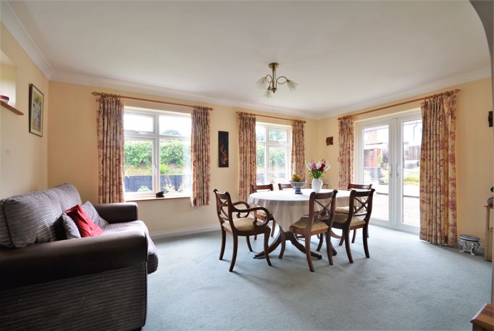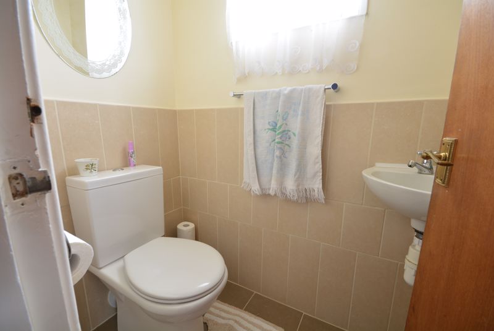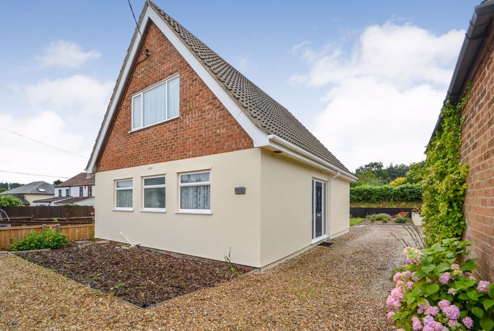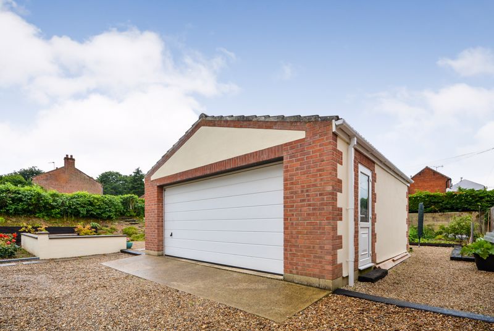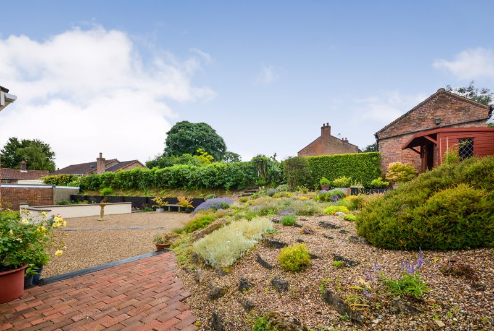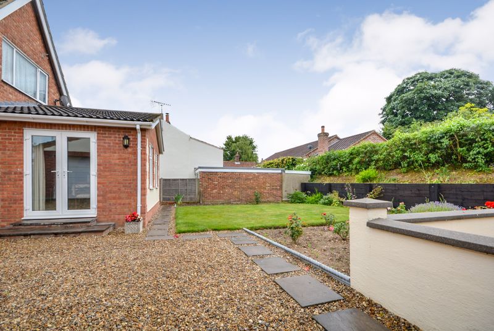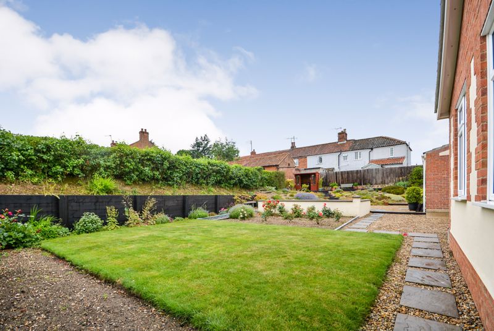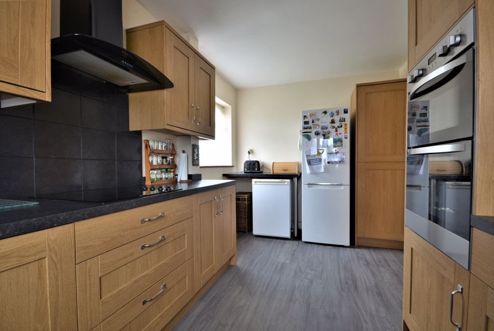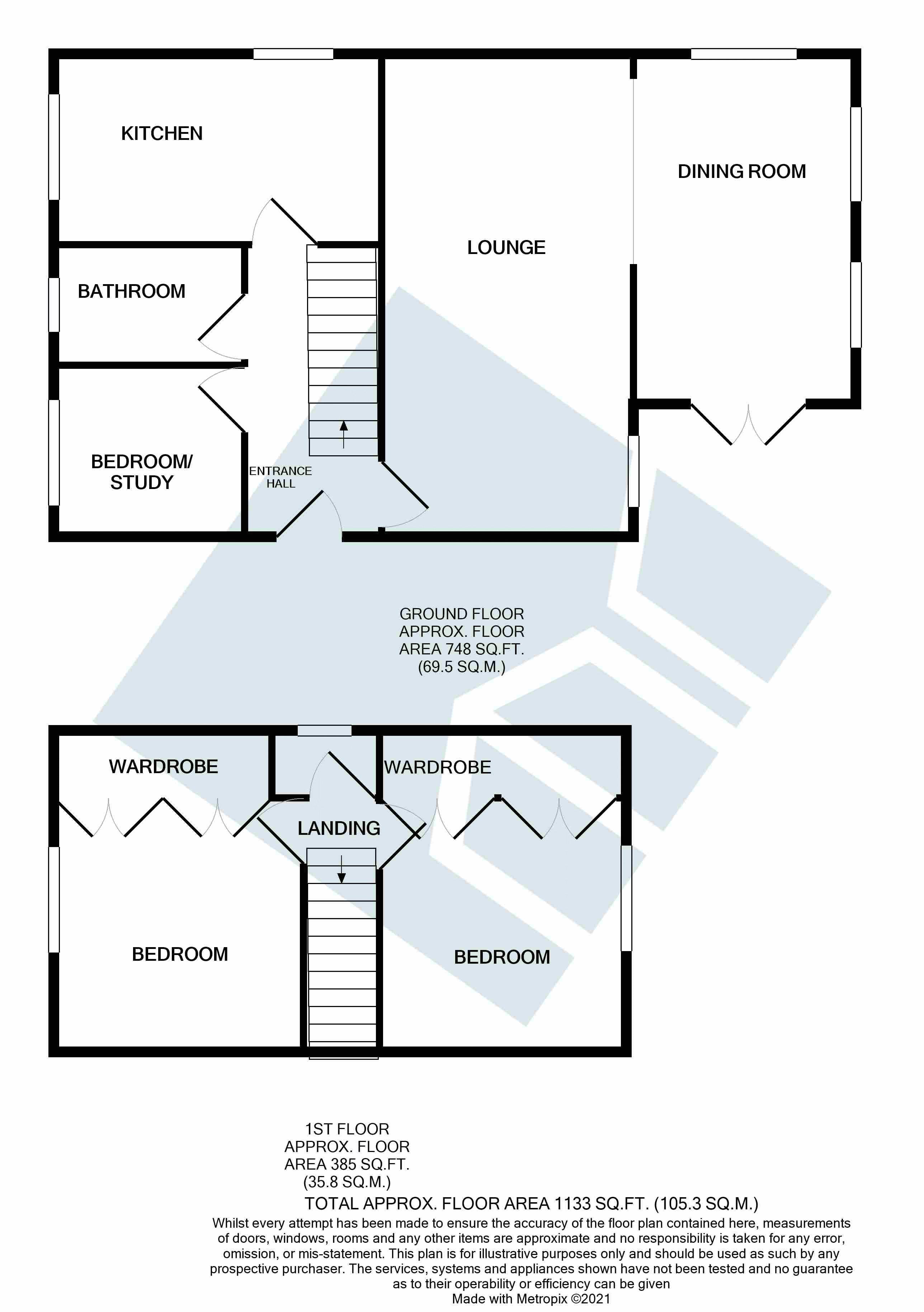Fakenham Road, Great Witchingham, Norwich, NR9 - £325,000
Sold STC
- EXTENDED DETACHED CHALET
- "L" SHAPED PLOT
- 1133 SQUARE FEET
- DOUBLE GARAGE
- MODERN KITCHEN
- EPC
Situated in the very popular Great Witchingham with closeby local amenities and facilities. This three-bedroom detached chalet boasts an L shaped plot with oversize brick and tiled double garage. There is a modern shaker kitchen and white bathroom suite. The accommodation presented in a neutral style throughout and having electric night storage heating.
ENTRANCE HALL with stairs to first floor. Night storage heater and understairs storage cupboard plus further store.
GROUND FLOOR BEDROOM/SNUG 8' 5'' x 7' 11'' (2.56m x 2.41m)ideal as a single bedroom or alternatively a home office currently used as a snug.
BATHROOM white suite comprising low level WC, washbasin and panel bath with ceramic tile splashbacks and surrounds. Ceramic tile flooring and heated towel rail.
KITCHEN 15' 1'' x 8' 3'' (4.59m x 2.51m)the kitchen is a selection of oak effect shaker units with integral double oven, space for washing machine, electric hob with extractor above and further space for white goods. There is tall pantry style storage as well as base and wall mounted units. The kitchen enjoying views to the side and front.
LOUNGE 22' 1'' x 11' 6'' (6.73m x 3.50m)a well-proportioned room with window overlooking the gardens. There are dual night storage heaters.
DINING ROOM 16' 0'' x 10' 10'' (4.87m x 3.30m)open plan with ample space for a six-to-eight-seater table. There are windows to three aspects flooding this area with light and doors giving access to the gardens. Night storage heater.
Stairs to first floor
LANDING.
WC
comprising low level WC and washbasin.
BEDROOM ONE 11' 7'' x 11' 11'' (3.53m x 3.63m) a good size double bedroom with dual double fitted wardrobe cupboards and view to the front. Wall mounted electric panel heater.
BEDROOM TWO 11' 7'' x 11' 7'' (3.53m x 3.53m)a good size double bedroom with dual fitted wardrobe cupboards and view overlooking the rear gardens.
OUTSIDE The property is approached by a gravel drive with parking for several cars. There are boarders and the front garden is enclosed by walls. The rear spreads out into a larger space with lawns, flowering beds, vegetable patch and tiered steps to a summer house. The garage is an oversized double measuring 6m x 6.1m and has an up and over door, light and power. The rear gardens enclosed by hedges.







