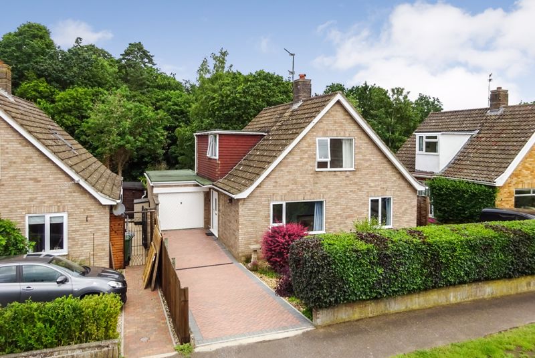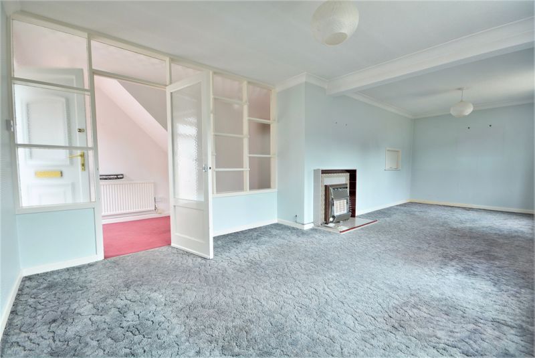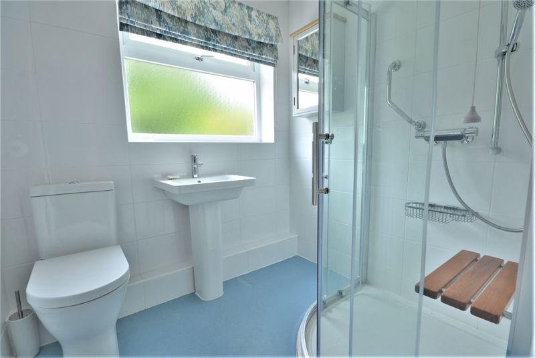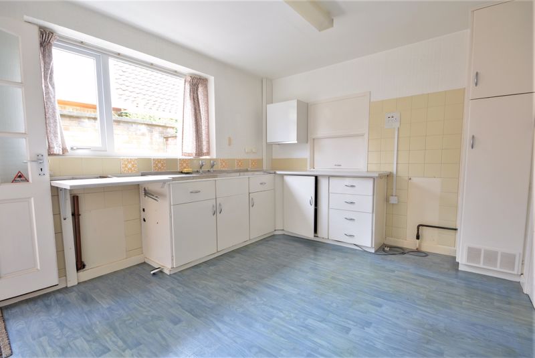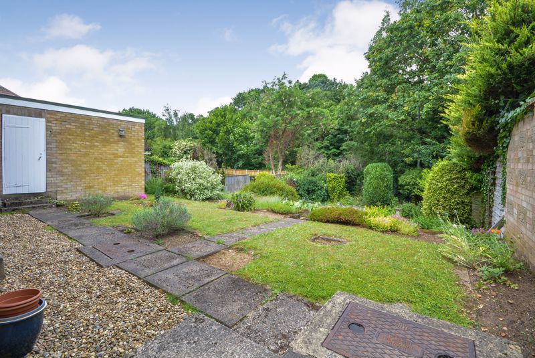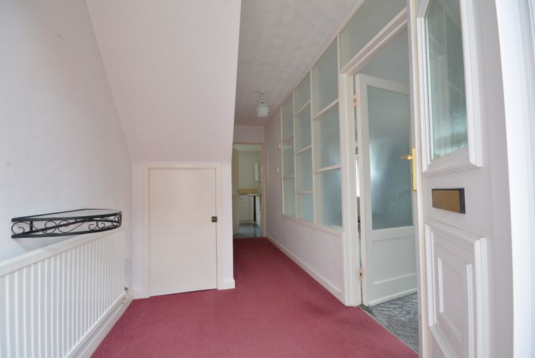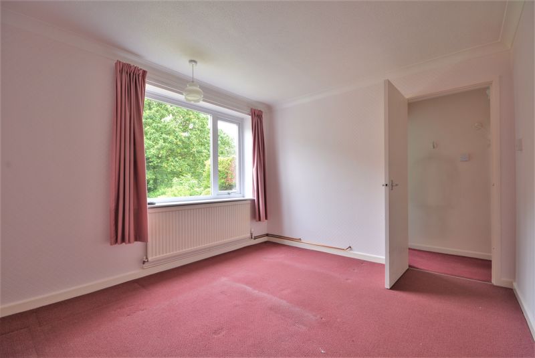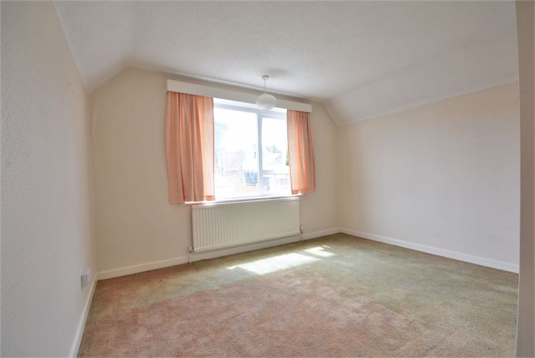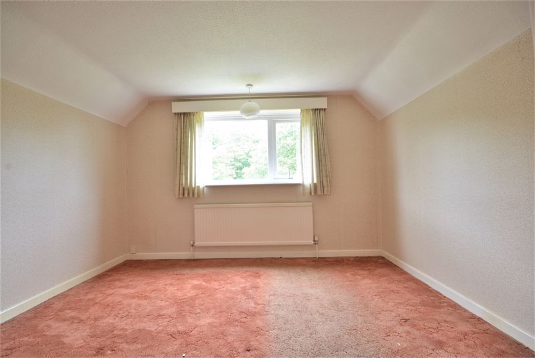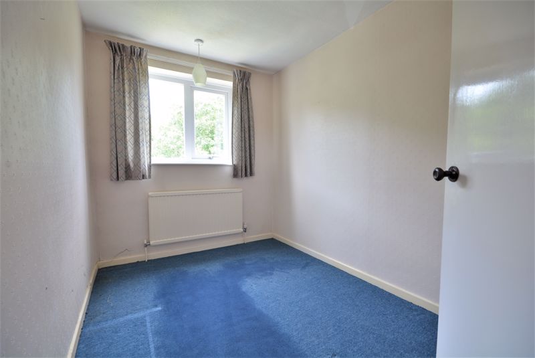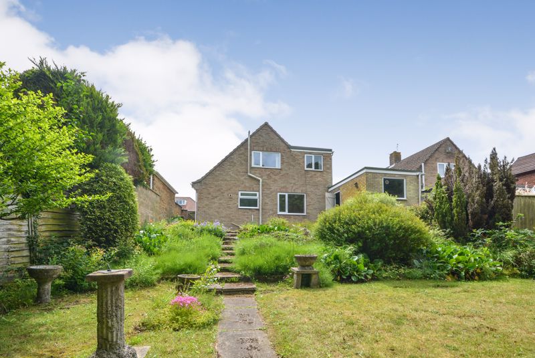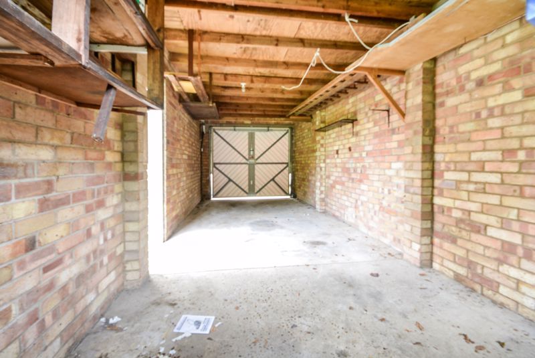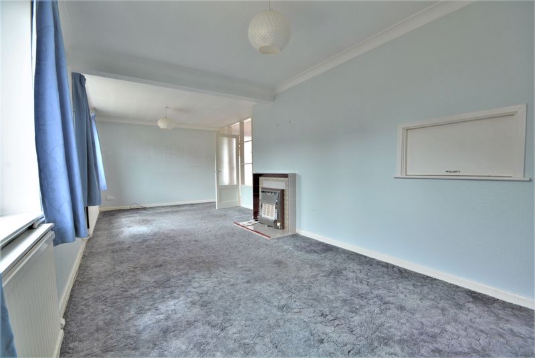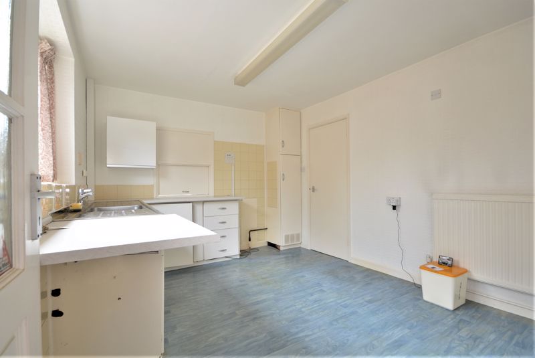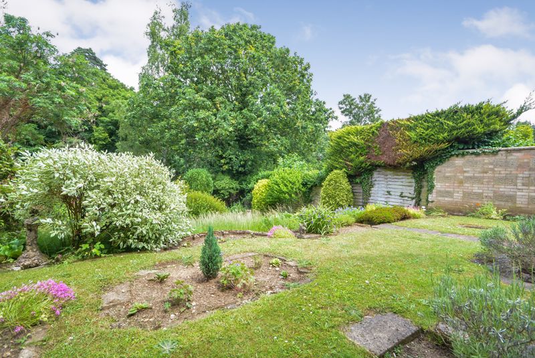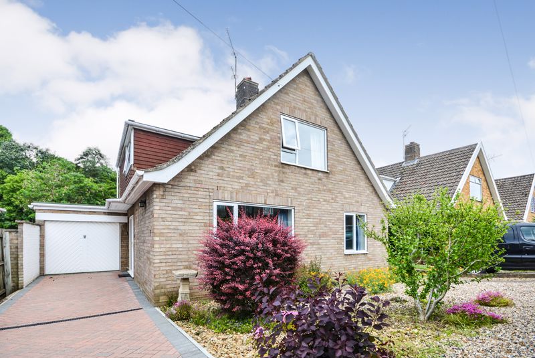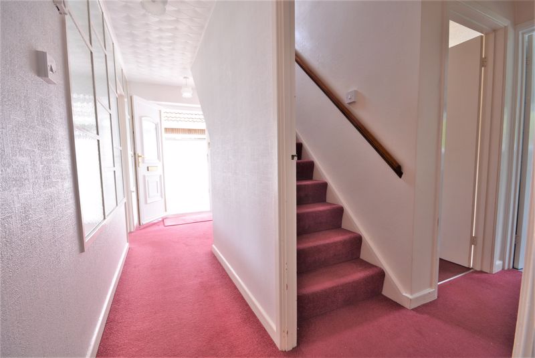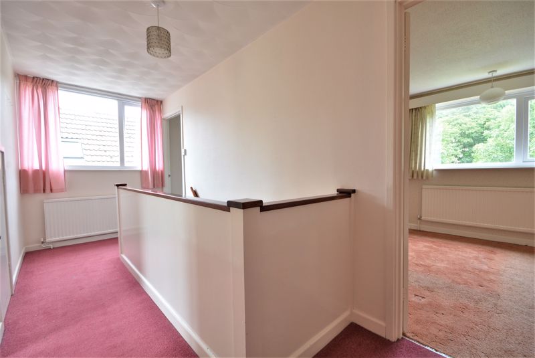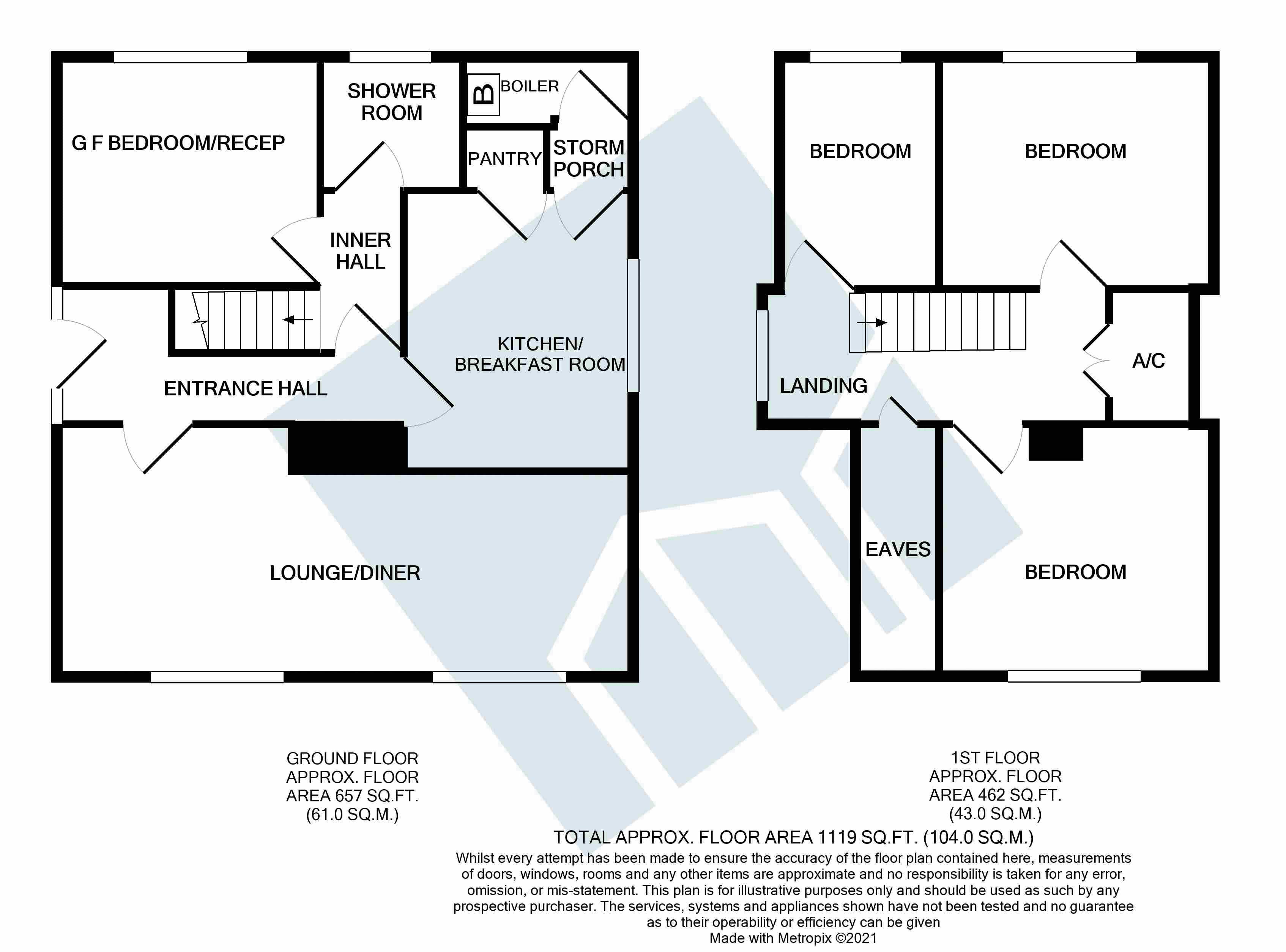Highfield Close, Thorpe St Andrew, Norwich, NR7 - £280,000
Sold STC
- MOSTLY UPVC DG
- GARDENS AND GARAGE
- 1119 SQUARE FEET
- GAS CENTRAL HEATING
- 4 BEDROOMS
- EPC -
*** BEST AND FINAL OFFERS Saturday 3rd July 11am *** Situated in Thorpe St. Andrew in the very popular Highfield Close, this four bedroom home does require some updating, but benefits from mostly UPVC double glazing and gas fired central heating. It offers excellent access to local amenities, schools and shops and we urge an early viewing to avoid disappointment.
ENTRANCE HALL With under stairs storage cupboard and borrowed light to the lounge/dining room.
LOUNGE/DINING ROOM 24' 11'' x 10' 11'' (7.59m x 3.32m)With dual aspects to the front and borrowed light from the hallway. There is an original ceramic fireplace with inset gas fire and serving hatch to the kitchen.
KITCHEN/BREAKFAST ROOM 11' 11'' x 9' 11'' (3.63m x 3.02m)A selection of base draw and wall mounted units with ceramic tiles, splash backs and surrounds. There is space for electric cooker and ample room for a breakfast table. A large pantry cupboard offers further storage, the kitchen enjoying a view to the side courtyard area.
STORM PORCH Giving access to
BOILER CUPBOARD with further storage and wall mounted glow-worm boiler for central heating.
INNER HALL
SHOWER ROOM Suite comprising low level WC, pedestal hand wash basin and oversize quadrant shower cubicle with seat area and mains driven shower, all complimented by white ceramic tiles splash backs and surrounds.
GROUND FLOOR BEDROOM/SECOND RECEPTION 11' 5'' x 9' 11'' (3.48m x 3.02m)With views overlooking the rear gardens, ample room for a double bed or dining table/sitting room furniture.
STAIRS TO FIRST FLOOR
LANDING With large eves storage cupboard and airing cupboard containing the emersion heater.
BEDROOM 1 11' 10'' x 11' 0'' (3.60m x 3.35m)A good sized double bedroom with view to the front with a southerly aspect.
BEDROOM 2 11' 11'' x 10' 1'' (3.63m x 3.07m)A good sized double bedroom, with views overlooking the rear gardens.
BEDROOM 3 10' 1'' x 6' 11'' (3.07m x 2.11m)A single bedroom with view overlooking the rear.
OUTSIDE To the front of the property is a brick weave driveway, which leads to an oversized garage with up and over door. Their front garden comprises a variety of shrubs and flowers within a cobbled and shingled low maintenance finish with beech hedge. The rear garden is tiered on three levels with steps leading down. A vast selection of shrubs, perennials and flowers with an assortment of beds, decorative fish pond and flagstone pathways between an oversized garage extended to the rear has personnel access and window to the rear.







