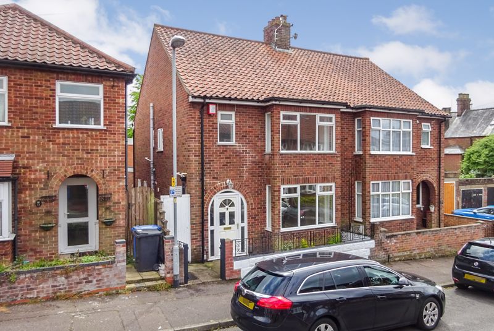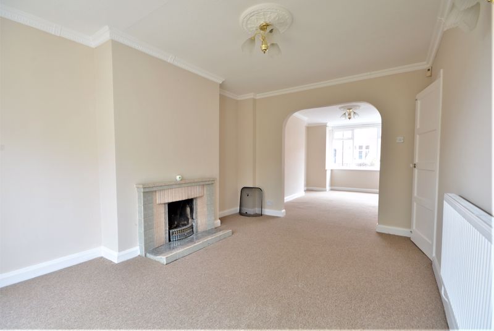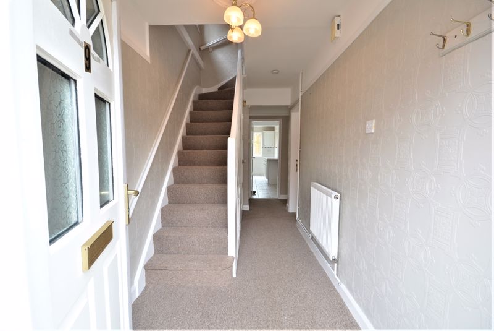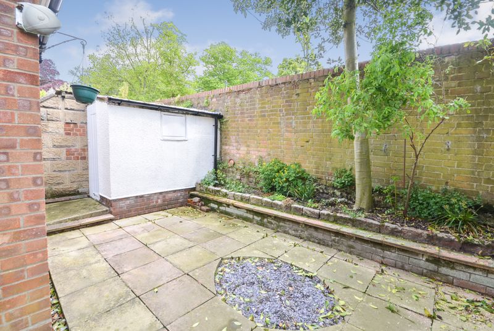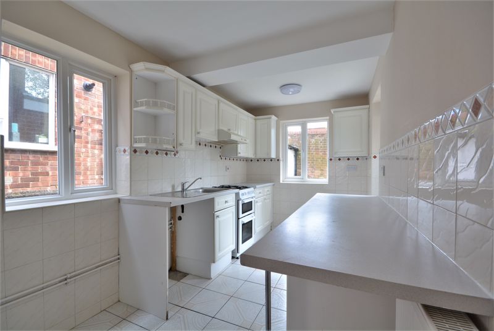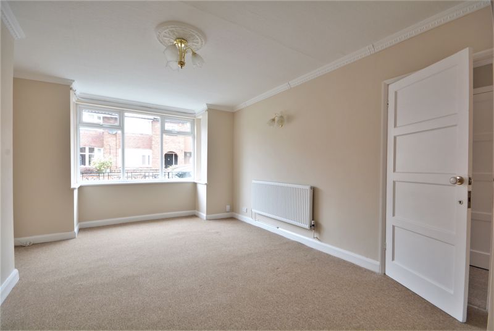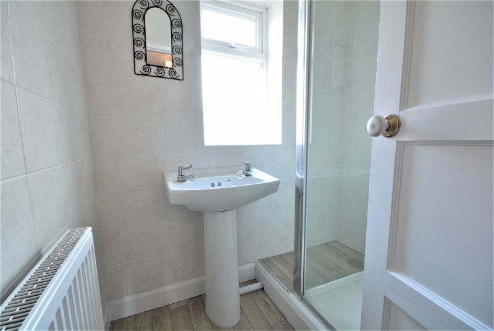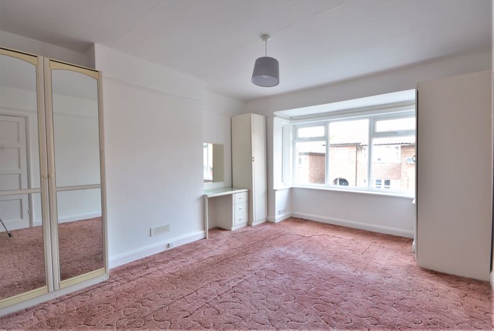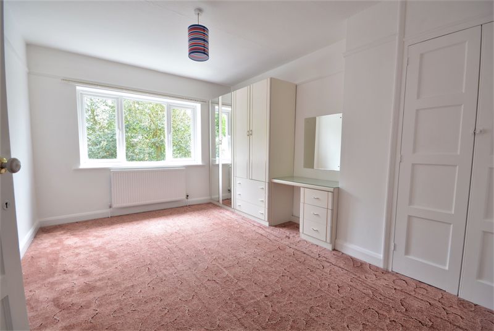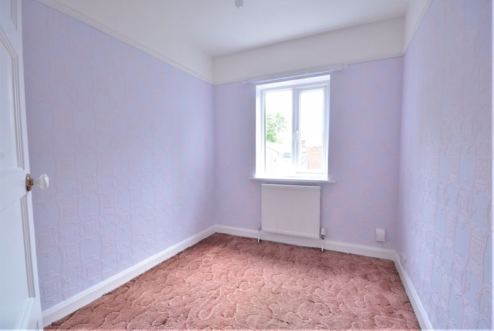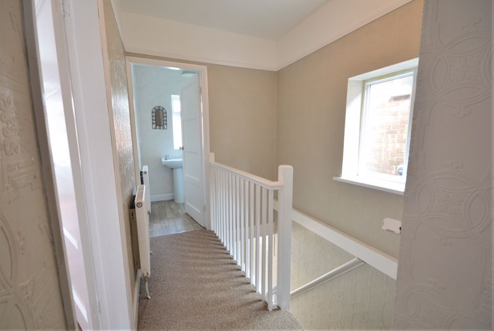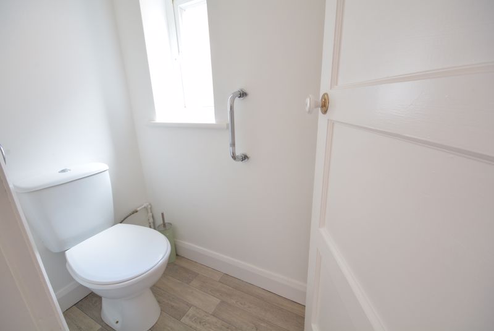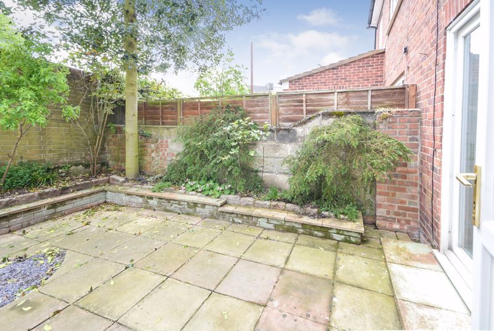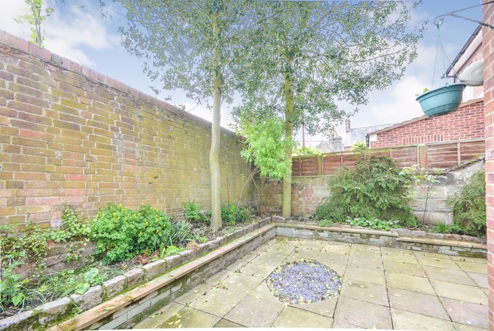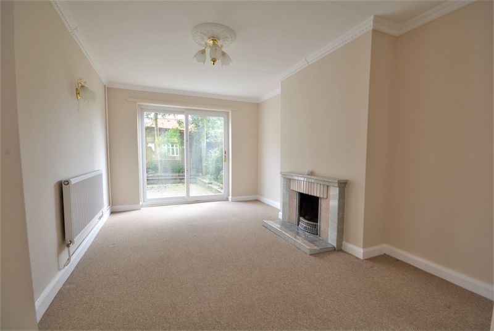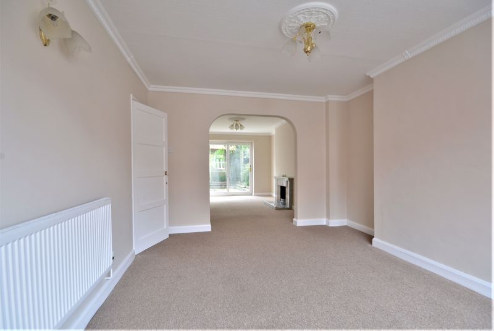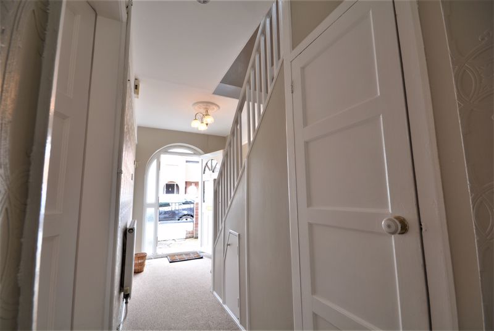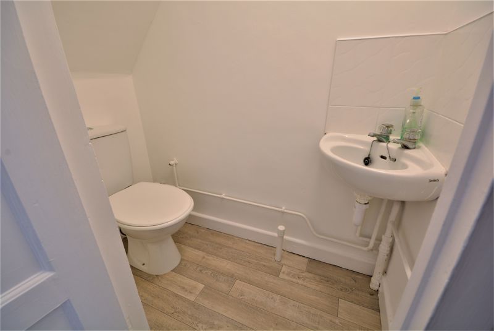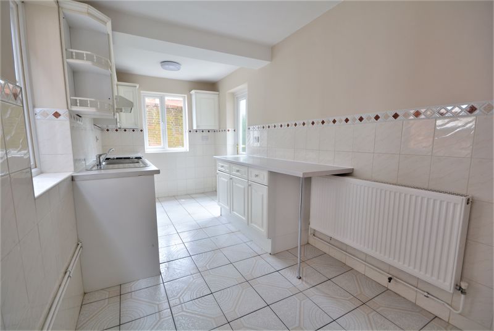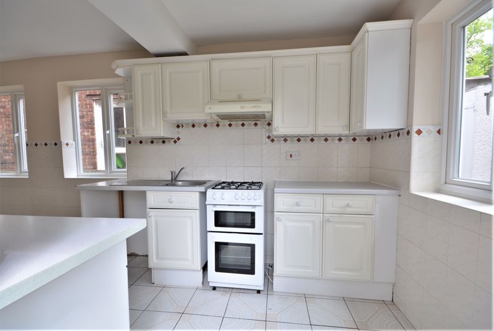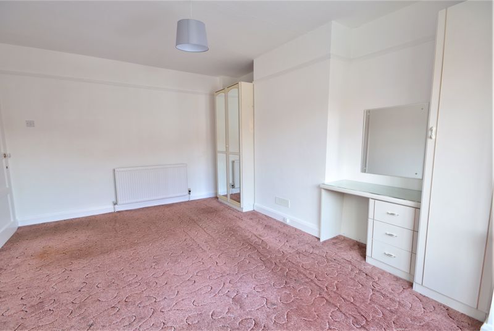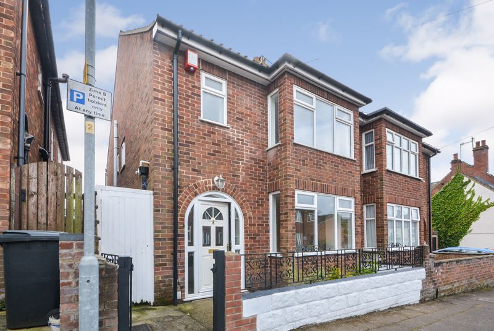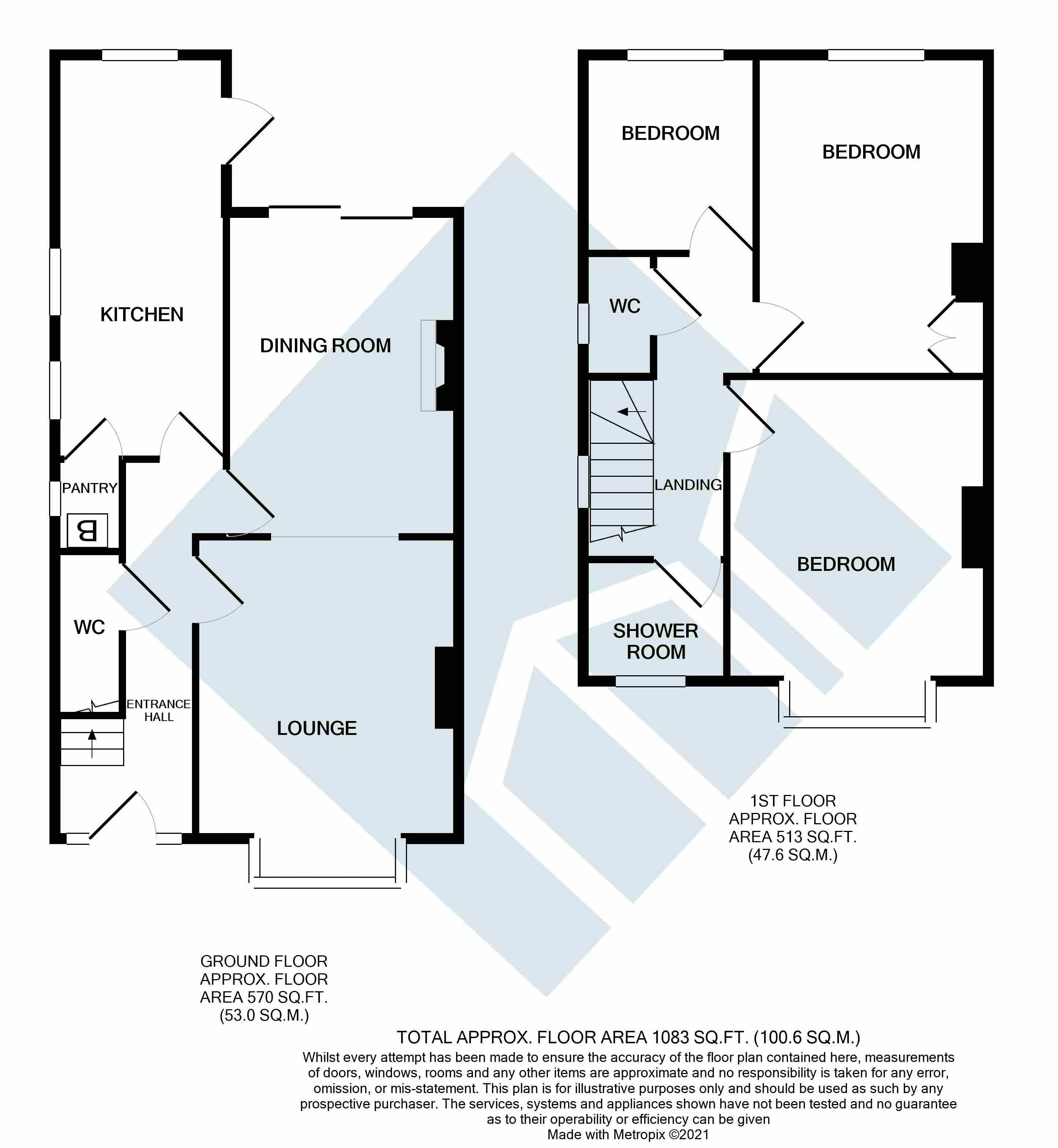Ethel Road, Thorpe Hamlet, Norwich, NR1 - £300,000
Sold STC
- WALK TO THE CITY
- GAS CENTRAL HEATING
- 1083 SQUARE FEET
- UPVC DOUBLE GLAZING
- PRIVATE COURTYARD
- EPC - D
*** GUIDE PRICE £300,000 - £310,000 *** Situated within walking distance of the train station in Norwich as well as local amenities and facilities. This semi-detached three bedroom hall entrance home boasts substantial living accommodation. Mainly UPVC double glazing and gas fired central heating. We urge an early viewing to avoid disappointment.
ENTRANCE HALL with stairs to first floor. Understairs storage area and doors to principal rooms.
GROUND FLOOR CLOAKROOM comprising of low-level WC and wash basin.
LOUNGE 13' 5'' x 11' 9'' (4.09m x 3.58m)a bright and well proportioned room with bay window to the front. There is a chimney breast creating the focal point to the room open plan to
DINING ROOM 14' 6'' x 10' 5'' (4.42m x 3.17m)with sliding patio doors giving access to the rear gardens and original ceramic fireplace with open fire creating the focal point. A well proportioned room open plan to the front.
KITCHEN/BREAKFAST ROOM 18' 1'' x 7' 2'' (5.51m x 2.18m)a selection of base drawer and wall mounted units with ceramic tile splashbacks and surrounds. There is a fitted breakfast bar and ample space for breakfast table. A pantry houses the wall mounted boiler for central heating and domestic hot water as well as offering further storage. There is also a door giving access to the private rear courtyard garden.
Stairs to first floor
LANDING with doors to all rooms.
BEDROOM 1 13' 5'' x 11' 9'' (4.09m x 3.58m)a considerable double bedroom with bay window to the front.
BEDROOM 2 14' 7'' x 10' 5'' (4.44m x 3.17m)a considerable double bedroom with fitted wardrobe cupboard and window overlooking the rear.
BEDROOM 3 8' 11'' x 7' 3'' (2.72m x 2.21m)a small double or large single with view to the rear.
WC with low level WC and wash basin.
SHOWER ROOM with pedestal hand wash basin and large walk-in shower unit with mains driven shower and ceramic tile splashbacks and surrounds.
OUTSIDE to the front of the property is a small courtyard garden enclosed by low wall and wrought iron railings. The rear garden is accessed via a service gate with passageway. The rear gardens comprising of patio with raised beds, mature tree and shrubbery. There is a small storage shed. The courtyard garden is enclosed by brick walls.







