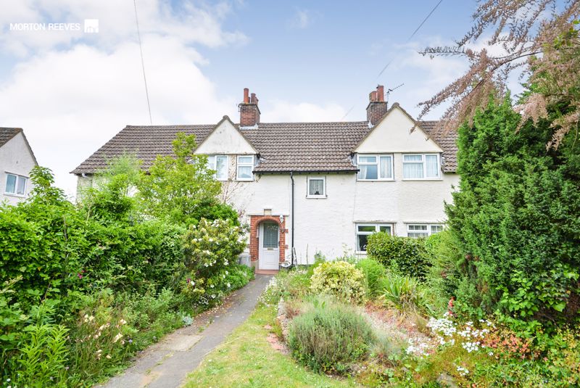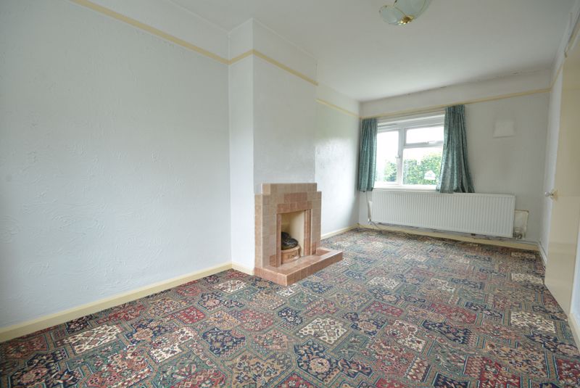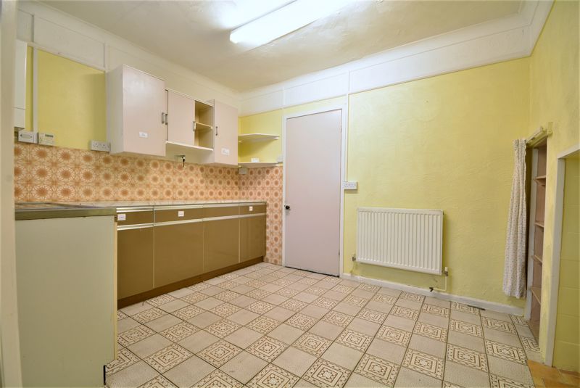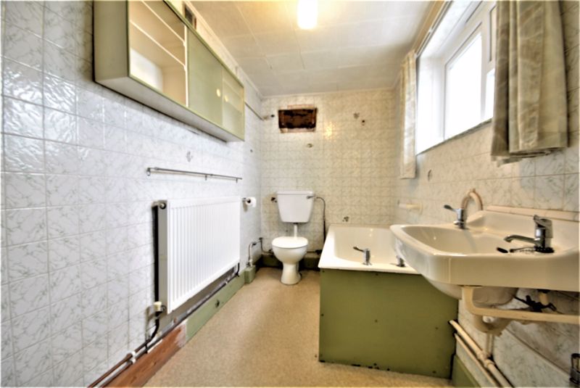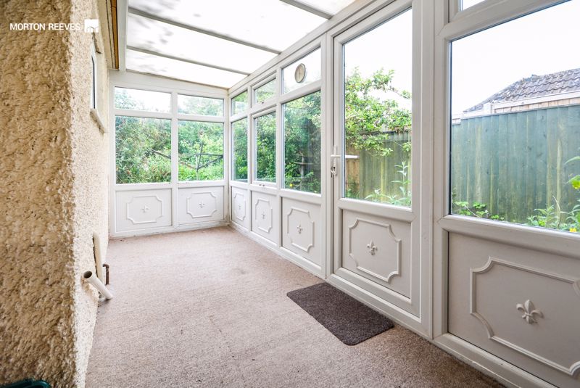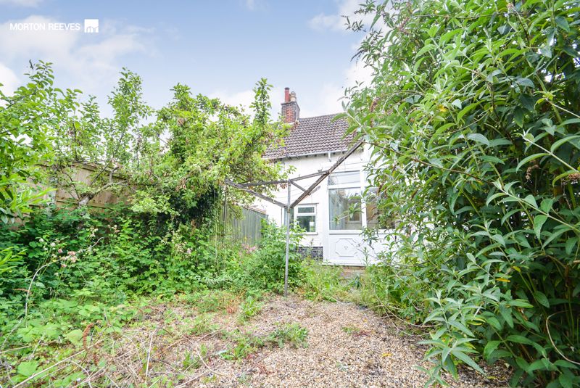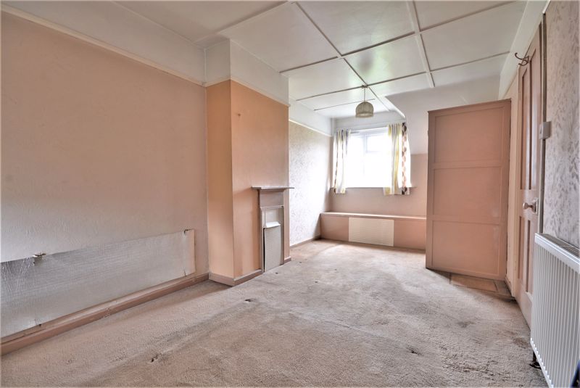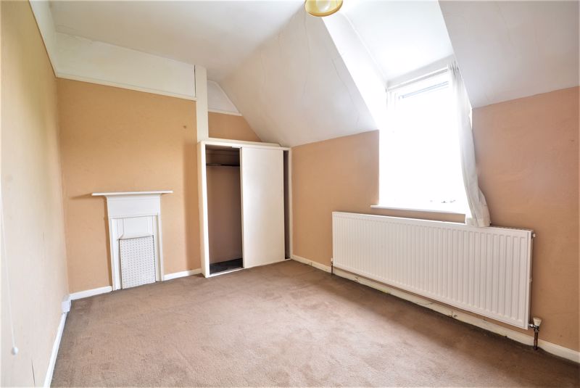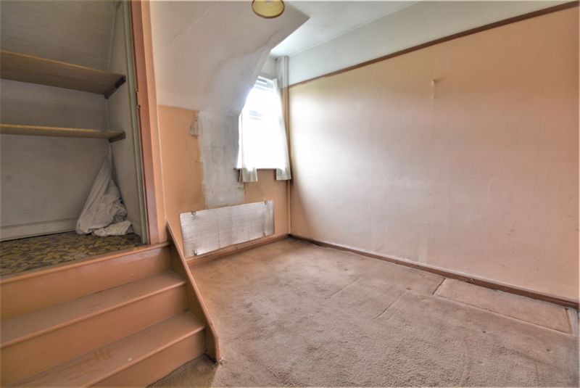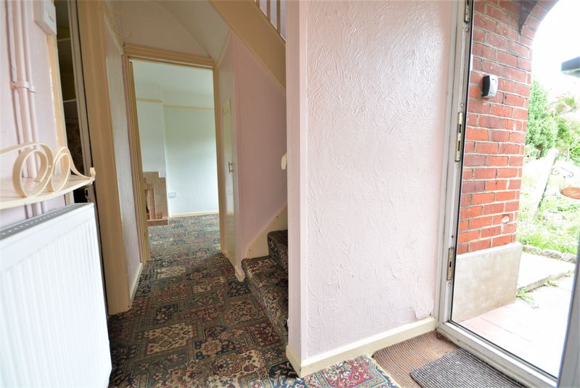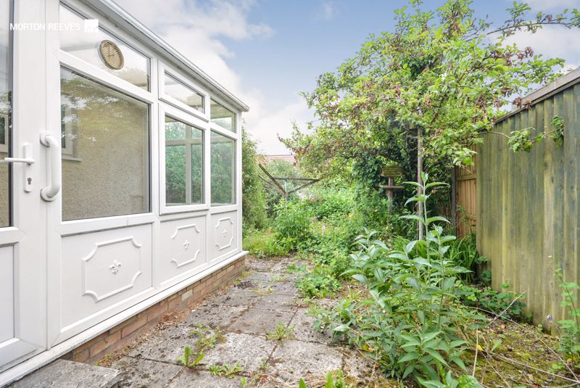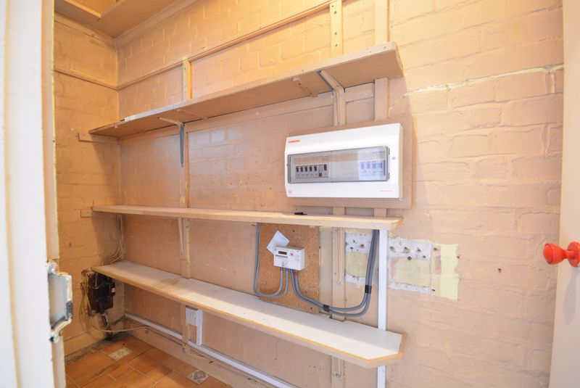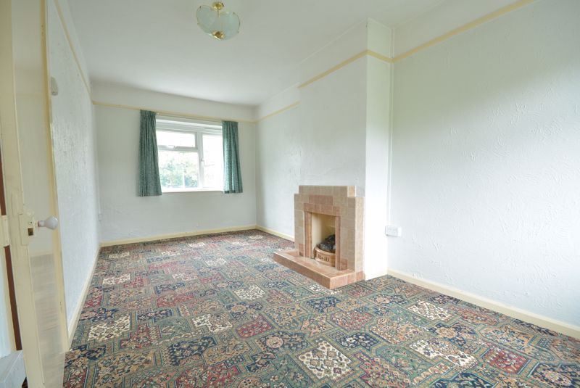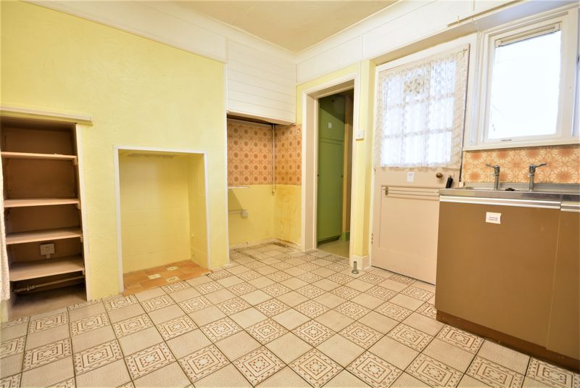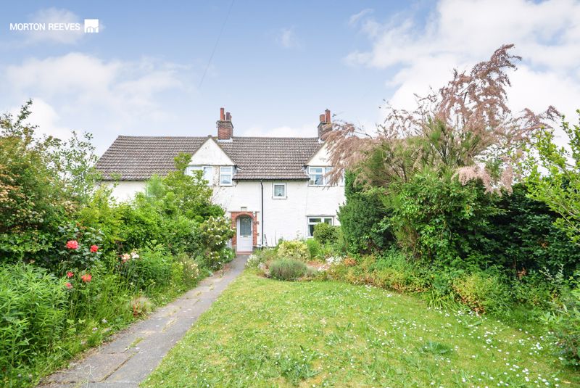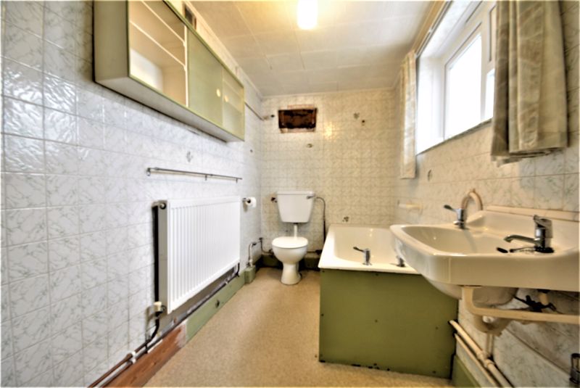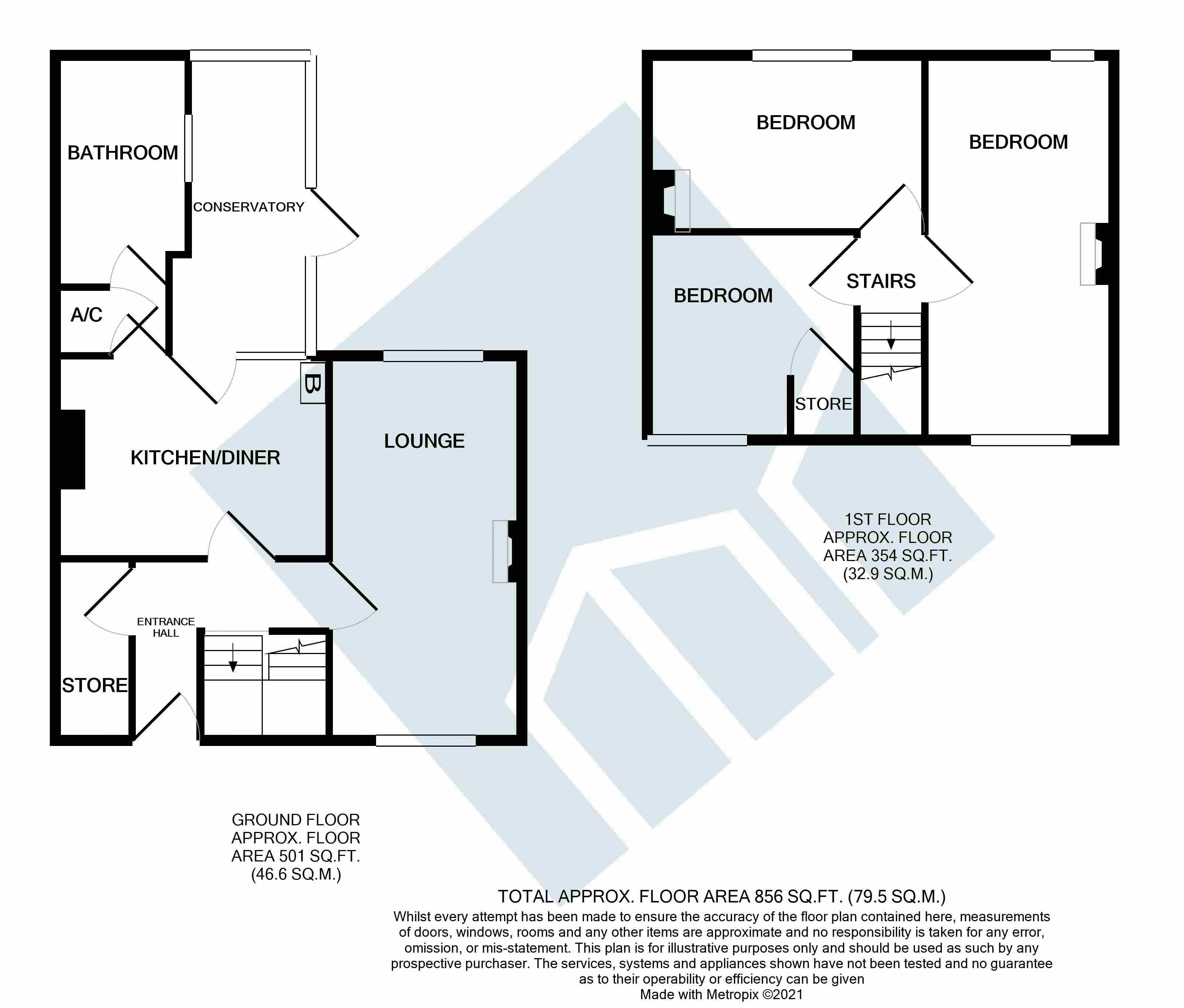Primrose Crescent, Thorpe St Andrew, Norwich, NR7 - £180,000
Sold STC
- GAS CENTRAL HEATING
- GARDENS
- 856 SQUARE FEET
- MOSTLY UPVC DOUBLE GLAZED
- IDEAL REFURBISHMENT PROJECT
- EPC -
*** BEST AND FINAL OFFERS by 12.30 on Friday 18th June 2021 *** Within walking distance of local amenities, supermarket and schools. This 3 bedroom mid terrace house retains a number of original features. The property does require updating and a redecoration program but with front and rear gardens and potential for parking at the front this is one to view.
ENTRANCE HALL With storage cupboard/pantry with wall mounted consumer unit for electrics. Under stairs storage cupboard with stairs to first floor.
LOUNGE 17' 1'' x 8' 6'' (5.20m x 2.59m)A well-proportioned room with dual aspects to both the front and rear. There is a ceramic tiled fireplace creating the main focal point.
KITCHEN/DINING ROOM 12' 2'' x 9' 0'' (3.71m x 2.74m)With a selection of base drawer and wall mounted units with complementing splashbacks and surrounds. There is a wall mounted boiler for central heating. The kitchen having a chimney breast and further storage areas.
CONSERVATORY 13' 8'' x 6' 4'' Max (4.16m x 1.93m)Of UPVC construction with views overlooking the rear gardens.
LOBBY With airing cupboard containing the hot water cylinder and having a window to the side.
BATHROOM suite comprising panel bath, WC and wash basin with ceramic tiled splash backs and surrounds.
Stairs to first floor
LANDING with window to the front
BEDROOM 1 17' 2'' x 8' 7'' (5.23m x 2.61m)A considerable double bedroom with dual aspects to front and rear. A main focal point fireplace in original cast style.
BEDROOM 2 12' 4'' x 7' 10'' (3.76m x 2.39m)A good size double bedroom with view to the rear with an original cast fireplace and wardrobe.
BEDROOM 3 9' 2'' x 9' 4'' (2.79m x 2.84m)A large single bedroom with step up storage cupboard and window to the front.
OUTSIDE to the front of the property is a lawned garden enclosed by wall and timber fencing. There are an assortment of mature flower shrubs and borders. A pathway leading to the main entrance. The rear gardens with access via a service accessway and gate to the rear, comprising mainly of shingle with mature flower and shrubs.







