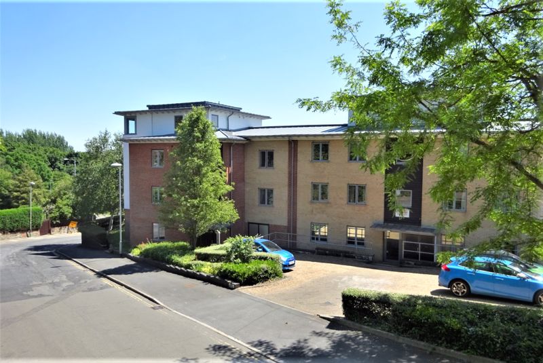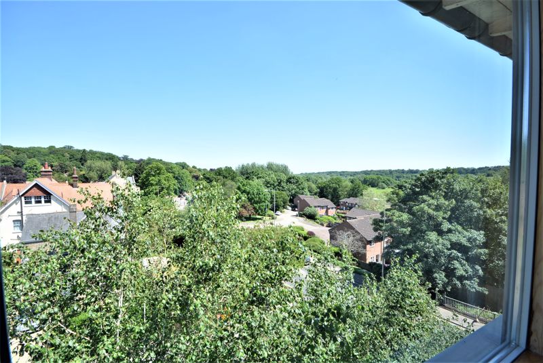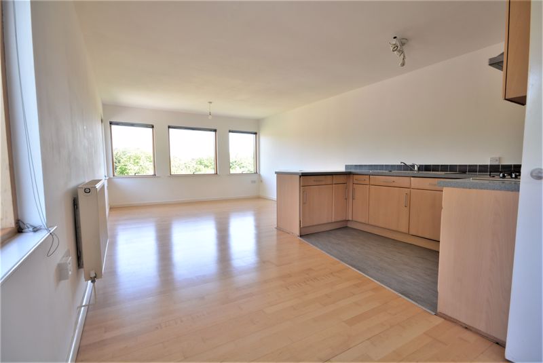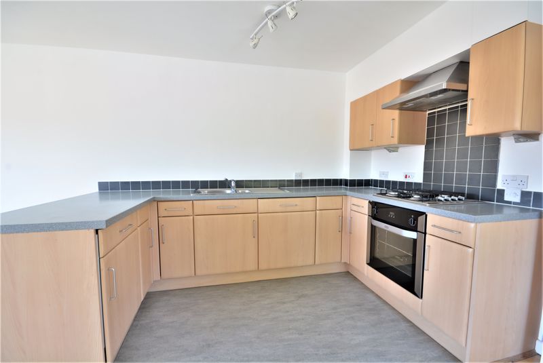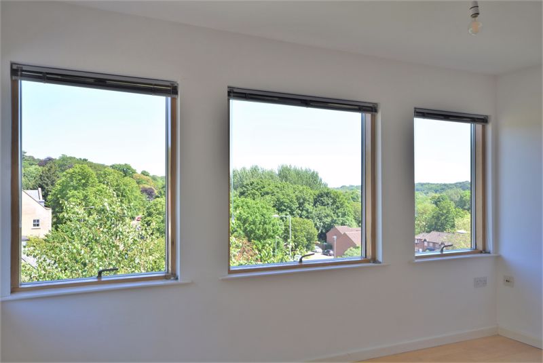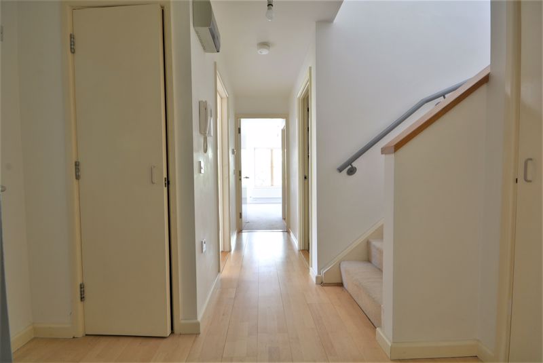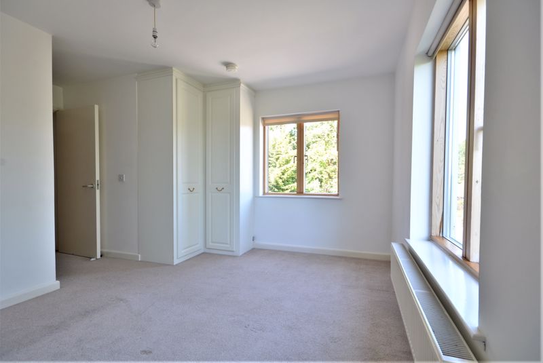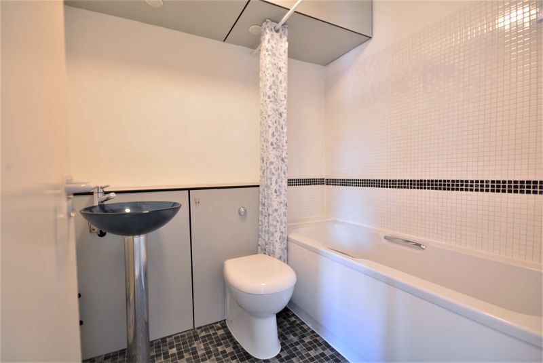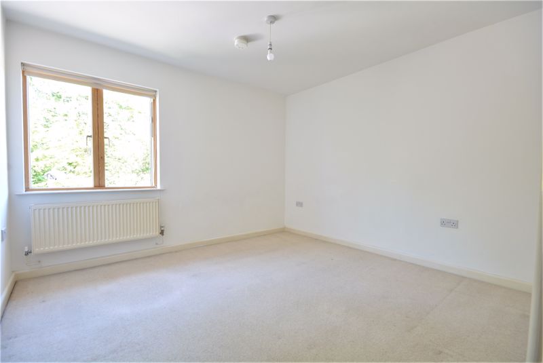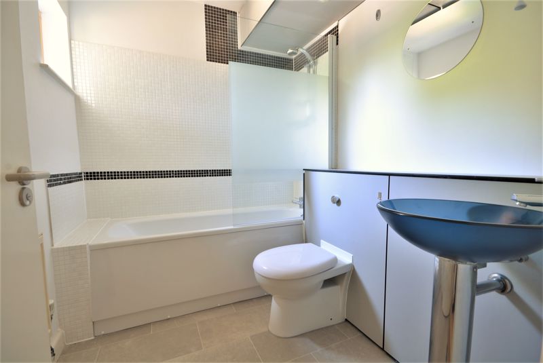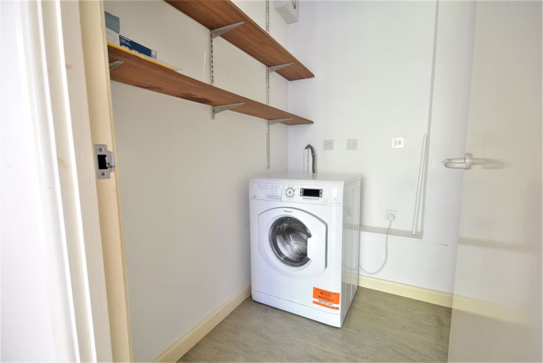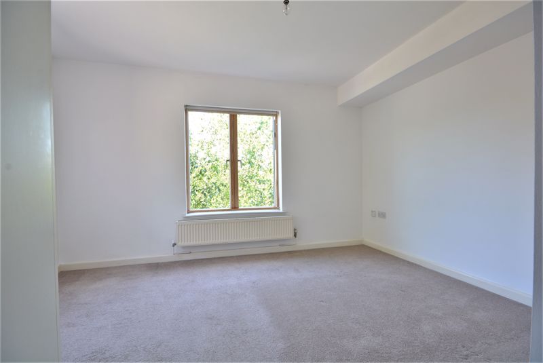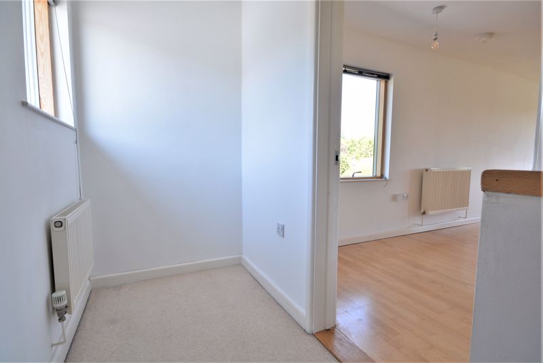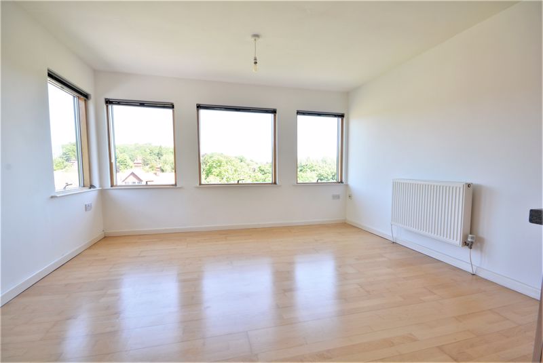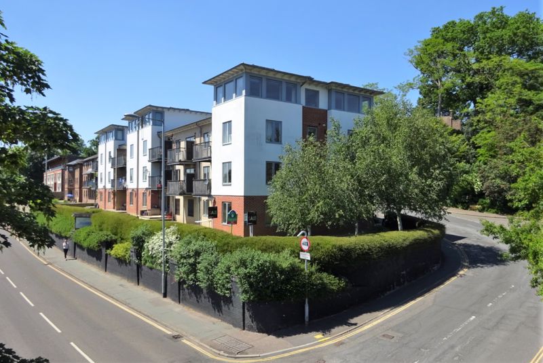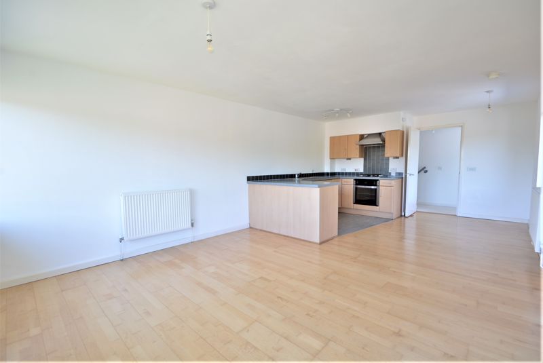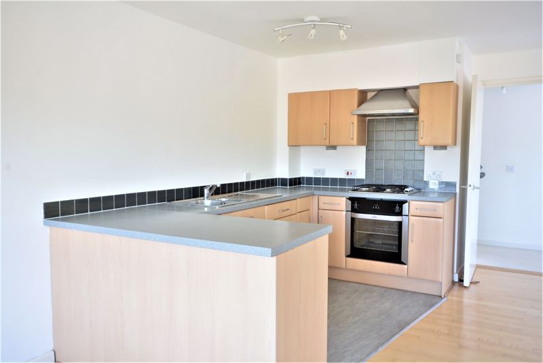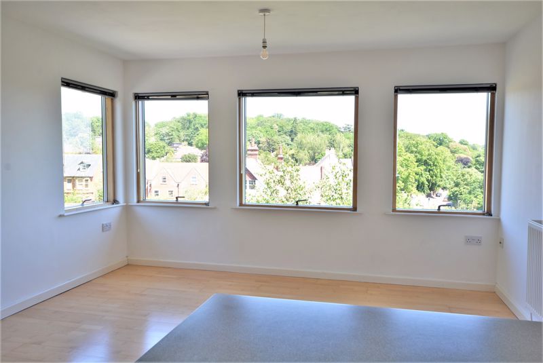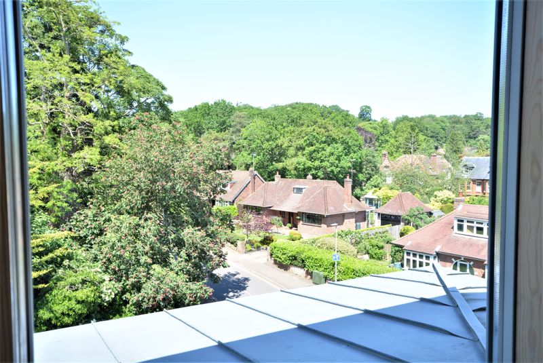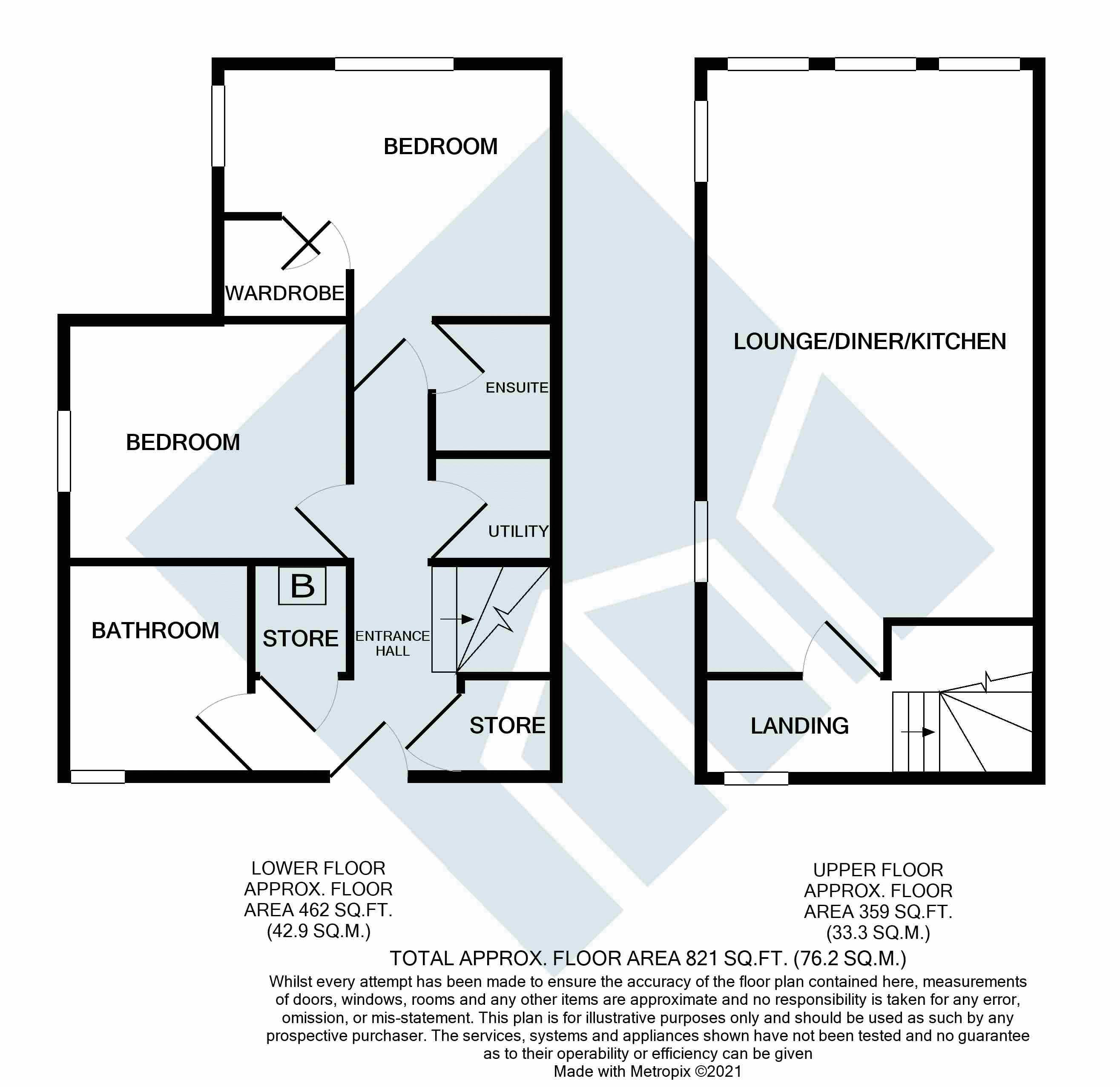City Heights, Telegraph Lane, Thorpe Hamlet, Norwich, NR1 - £190,000
Sold STC
- WALK TO THE CITY AND TRAIN STATION
- PARKING
- 821 SQUARE FEET
- DISTANT GREEN VIEWS
- 2 BEDROOMS WITH ENSUITE
- EPC - C
Situated within walking distance of Norwich City Centre and railway station. Located on the popular Telegraph Lane with stunning views towards Whitlingham. This two storey penthouse apartment boasts a bright and airy feel throughout. There are two good sized double bedrooms with en-suite to the main, a handy utility room and open plan main reception area. The property benefits from communal gardens and a distinctly green feel. There is also an allocated parking space.
ENTRANCE HALL With dual storage cupboards, one containing the Vaillant combination boiler for gas central heating and domestic hot water.
BATHROOM Suite comprising panelled bath, WC with concealed cistern with glass bowl contemporary sink. There is a window enjoying a view looking up Telegraph Lane. The bathroom having ceramic tiled splashbacks and surrounds.
UTILITY ROOM With plumbing for automatic washing machine and space for further white goods and shelving with extractor fan.
BEDROOM 2 11' 1'' x 10' 5'' (3.38m x 3.17m)A good sized double bedroom with view looking up Telegraph Lane. Ample space for wardrobes and bedroom furniture.
MAIN BEDROOM 13' 0'' x 9' 11'' (3.96m x 3.02m)With dual aspects to the east and up Wellesley Avenue South. A good sized double bedroom with dual fitted wardrobe cupboards.
ENSUITE Comprising panelled bath, WC with concealed cistern with contemporary glass bowl sink with complementing splashbacks and surrounds.
STAIRS TO FIRST FLOOR AND LANDING With a window enjoying a view looking up Telegraph Lane. Ample space for a desk or dresser.
MAIN RECEPTION 23' 6'' x 13' 0'' (7.16m x 3.96m)A bright and spacious room with a bank of windows and enjoying an easterly aspect with distant views looking towards Whitlingham. There is ample space for sitting room furniture as well as a dining table.
KITCHEN AREA Comprising a modern selection of maple units in base drawer and wall mounted style with grey work surfaces. There is a gas hob with electric oven and extractor above, all with ceramic tiled splashbacks and surrounds. There is also an integral dishwasher and refrigerator. A bright space indeed.
AGENTS NOTE This property is of a leasehold nature and prospective purchasers should be aware that there is a ground rent payable of £200 as well as a service charge payable per year of £1249. The lease is 125 years with a remainder of 108.







