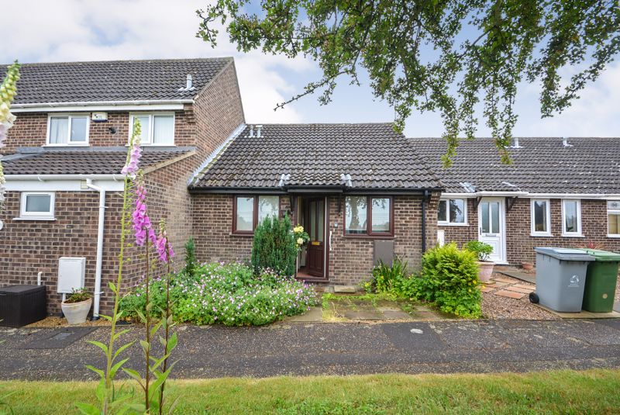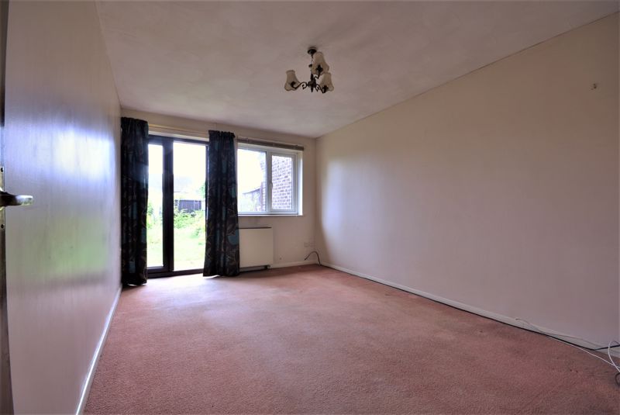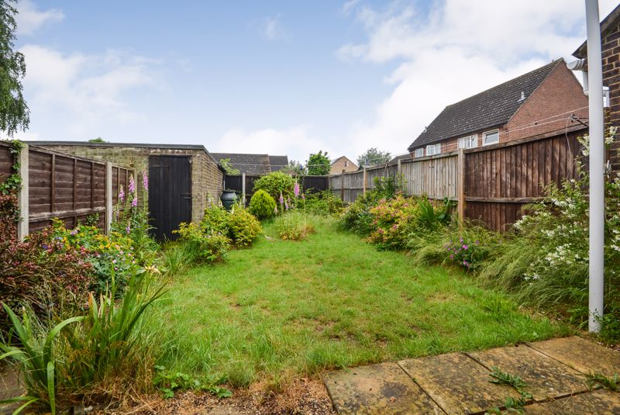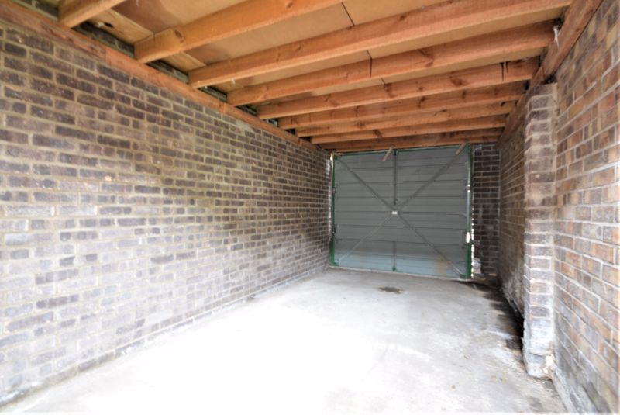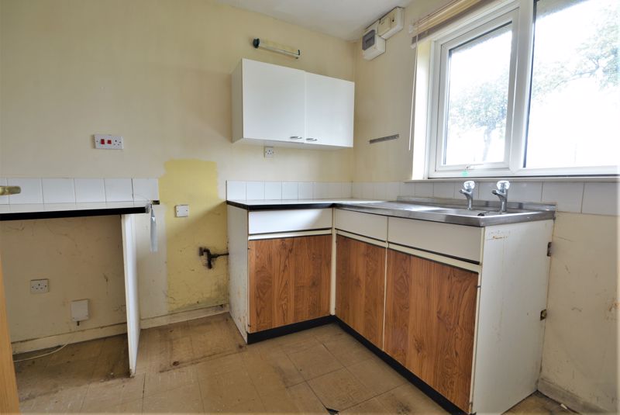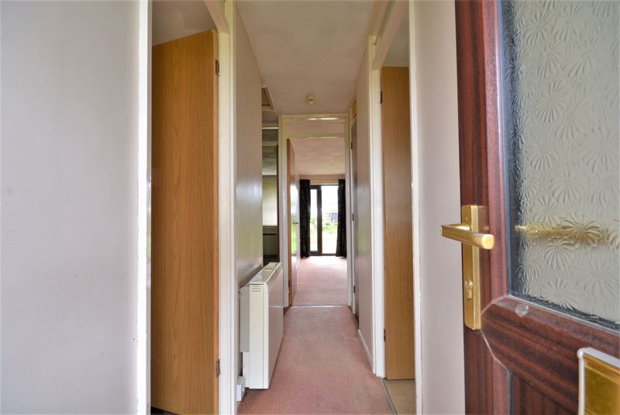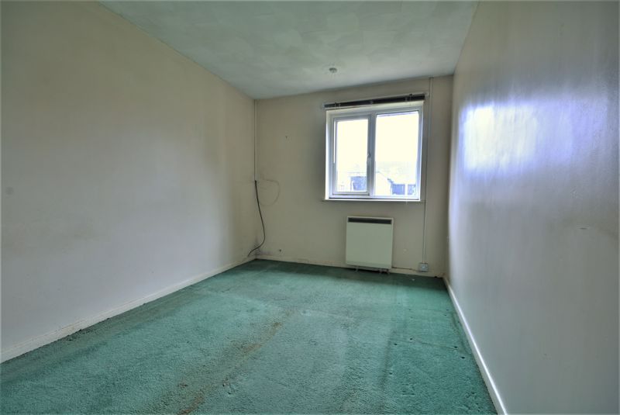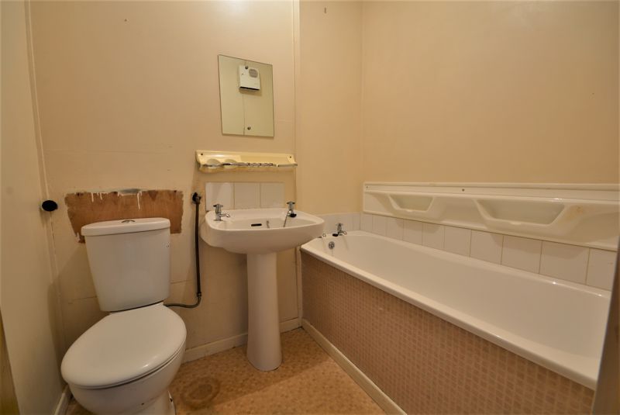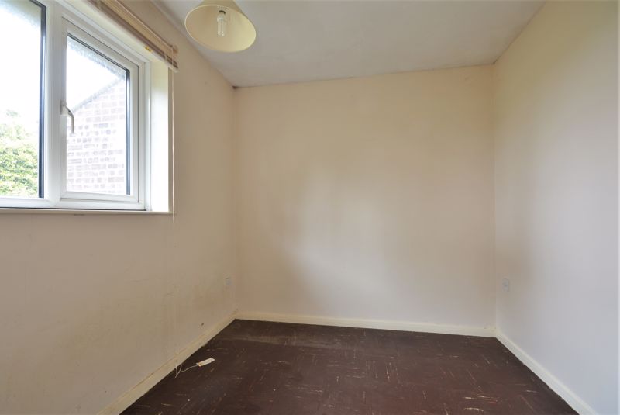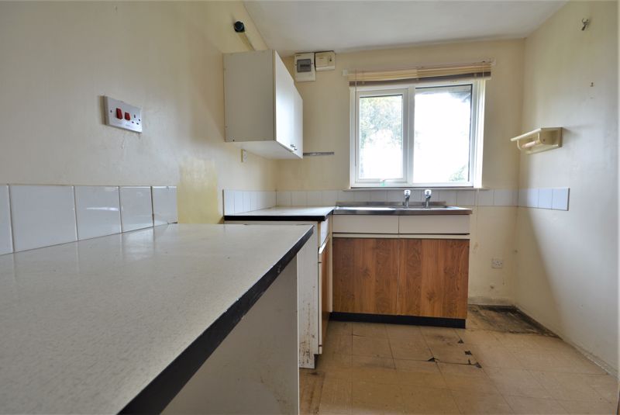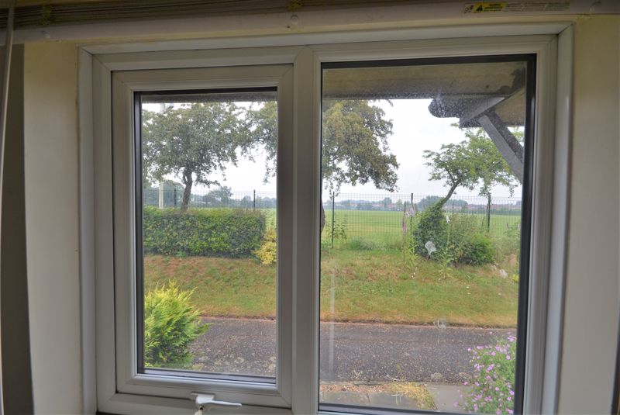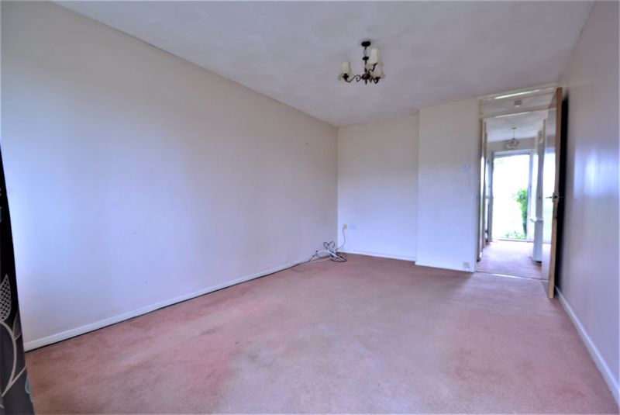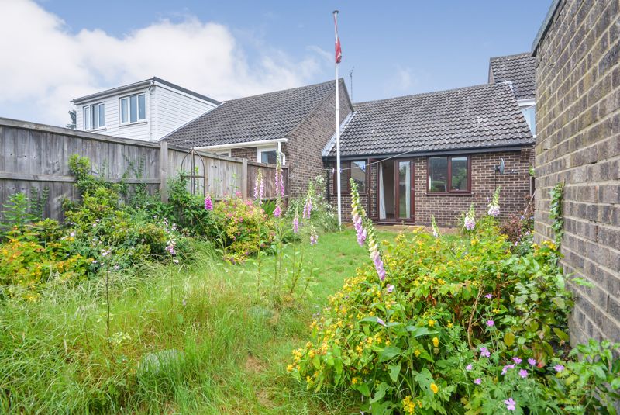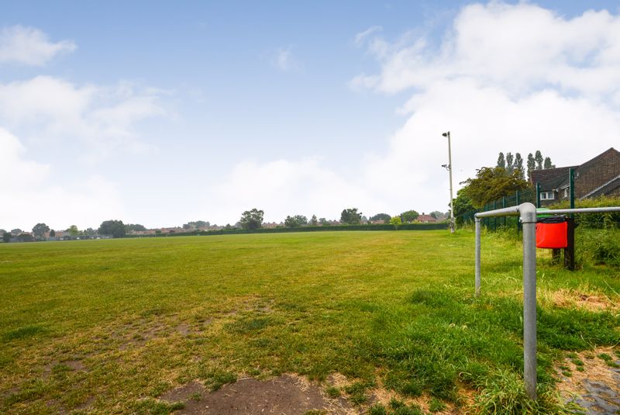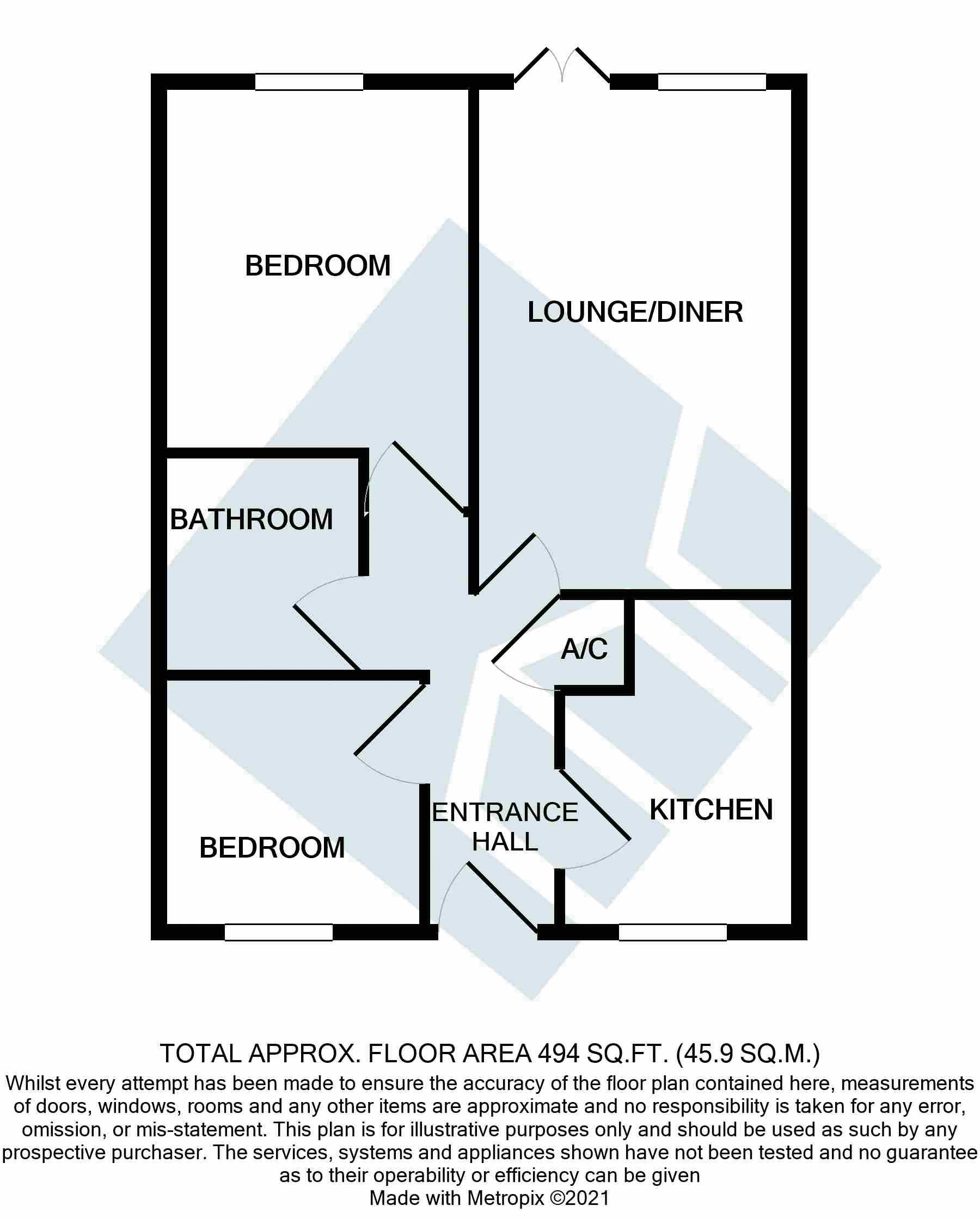Nursery Close, Hellesdon, Norwich, NR6 - £160,000
Sold STC
- UPVC DOUBLE GLAZING
- GARAGE AND GARDENS
- 494 SQUARE FEET
- NIGHT STORAGE HEATING
- RECREATION GROUND VIEWS
- EPC -
*** BEST AND FINAL OFFERS Thursday 8th July at 10am*** Located in Hellesdon this mid terraced 2 bedroom bungalow boasts a private rear garden and a garage. It also benefits from views over the local recreation ground, night storage heating and UPVC double glazing. There is no onward chain and we urge an early viewing.
ENTRANCE HALL with doors to all rooms, airing cupboard with immersion heater.
BEDROOM 2 8' 0'' x 7' 9'' (2.44m x 2.36m)a single bedroom with views to the front over the Local Authority park.
KITCHEN/DINER 10' 2'' x 7' 3'' (3.10m x 2.21m)a selection of base drawer and wall mounted units with complimentary splashbacks and surrounds, there is recess for a cooker and space for fridge freezer. The kitchen also enjoying views overlooking the recreation ground.
BATHROOM suite comprising panelled bath, WC and wash basin with splashbacks and surrounds.
BEDROOM 1 11' 2'' x 8' 6'' (3.40m x 2.59m)a good sized double bedroom with a view overlooking the rear gardens.
LOUNGE / DINING ROOM 15' 5'' x 9' 10'' (4.70m x 2.99m)a considerable room with French doors giving access to the rear gardens also a window offering a view. There is ample space for sitting room furniture as well as a dining room table.
OUTSIDE to the front of the property is a low maintenance shingle and slabbed front garden adjacent to which is the path and walkway giving access to the property immediately adjacent to the Local Authority recreation ground. The rear gardens comprising mainly of lawns enclosed by timber fencing and hedging with mature flowers and borders. A rear personnel door giving access to a garage with up and over door and felt roof.
AGENTS NOTE The service charge payable for this property on a yearly basis is £160.89







