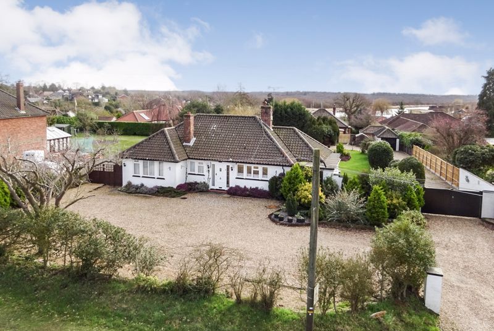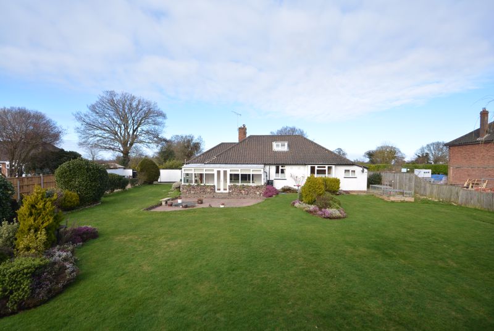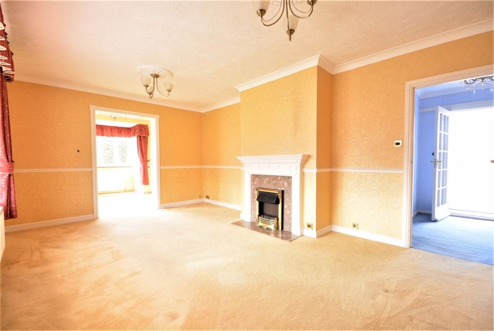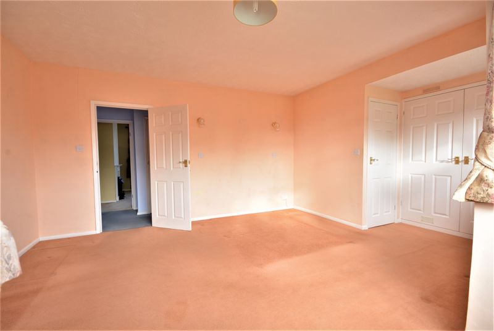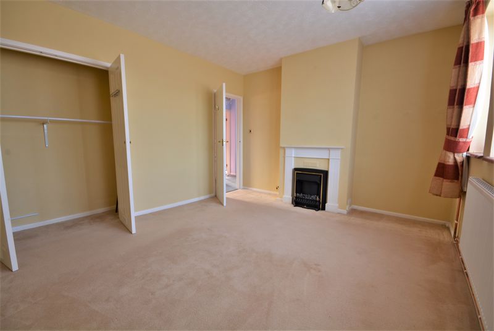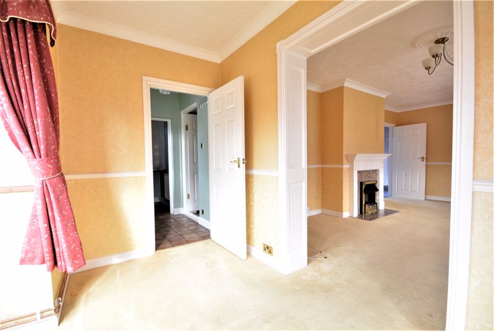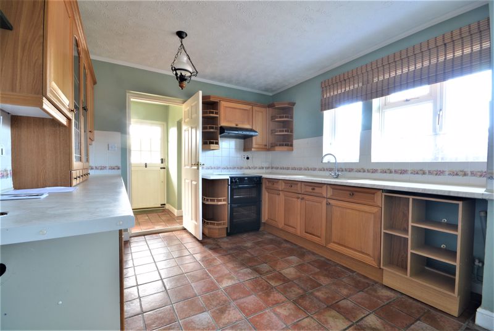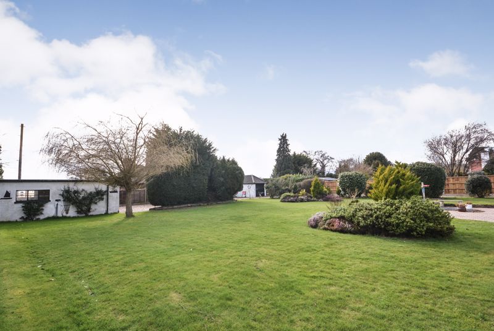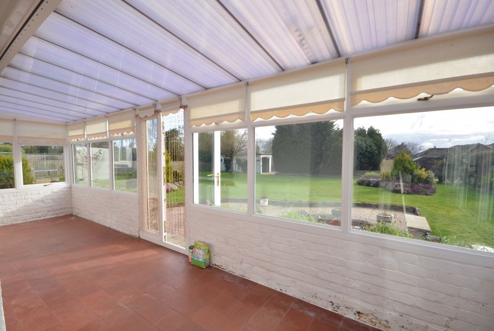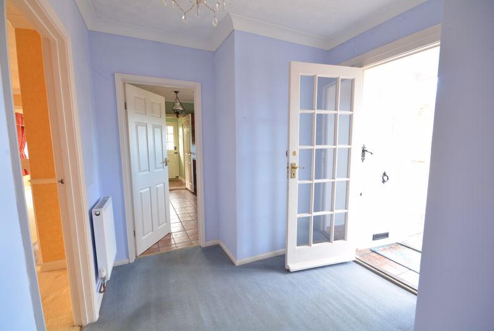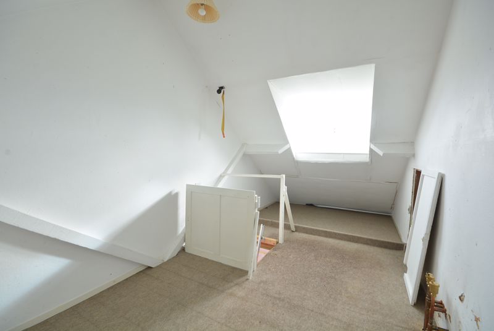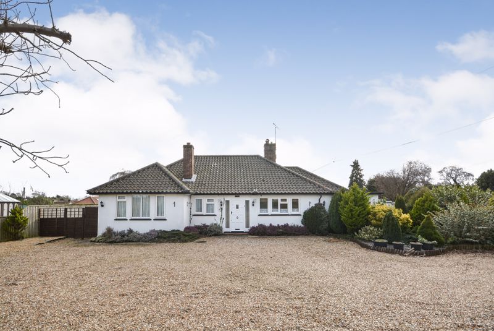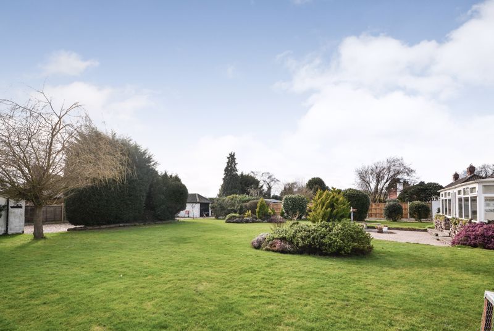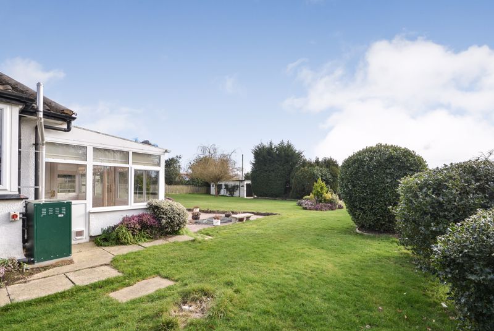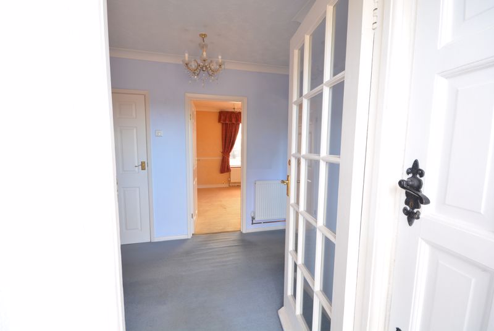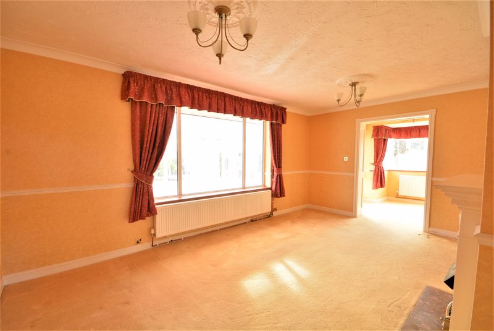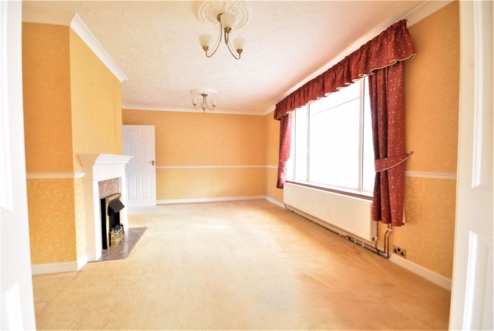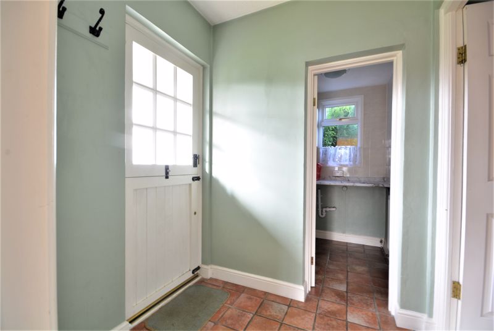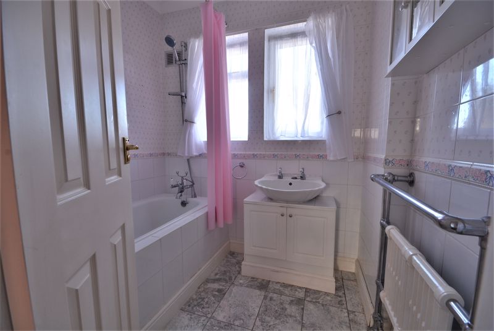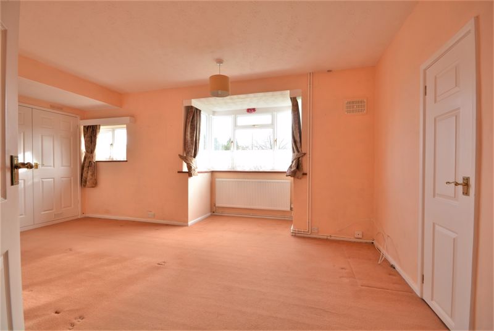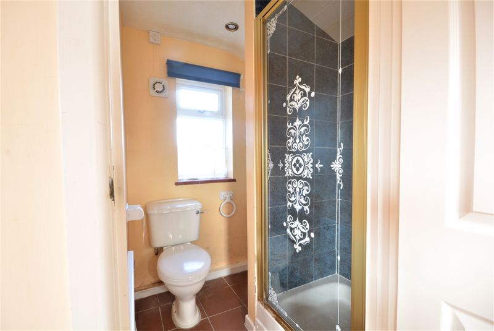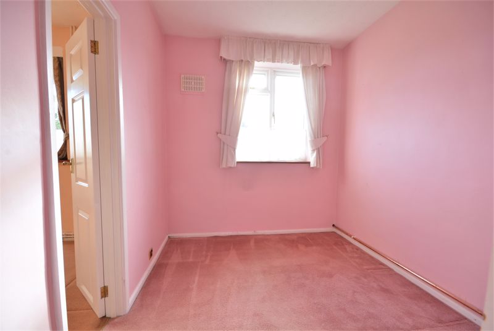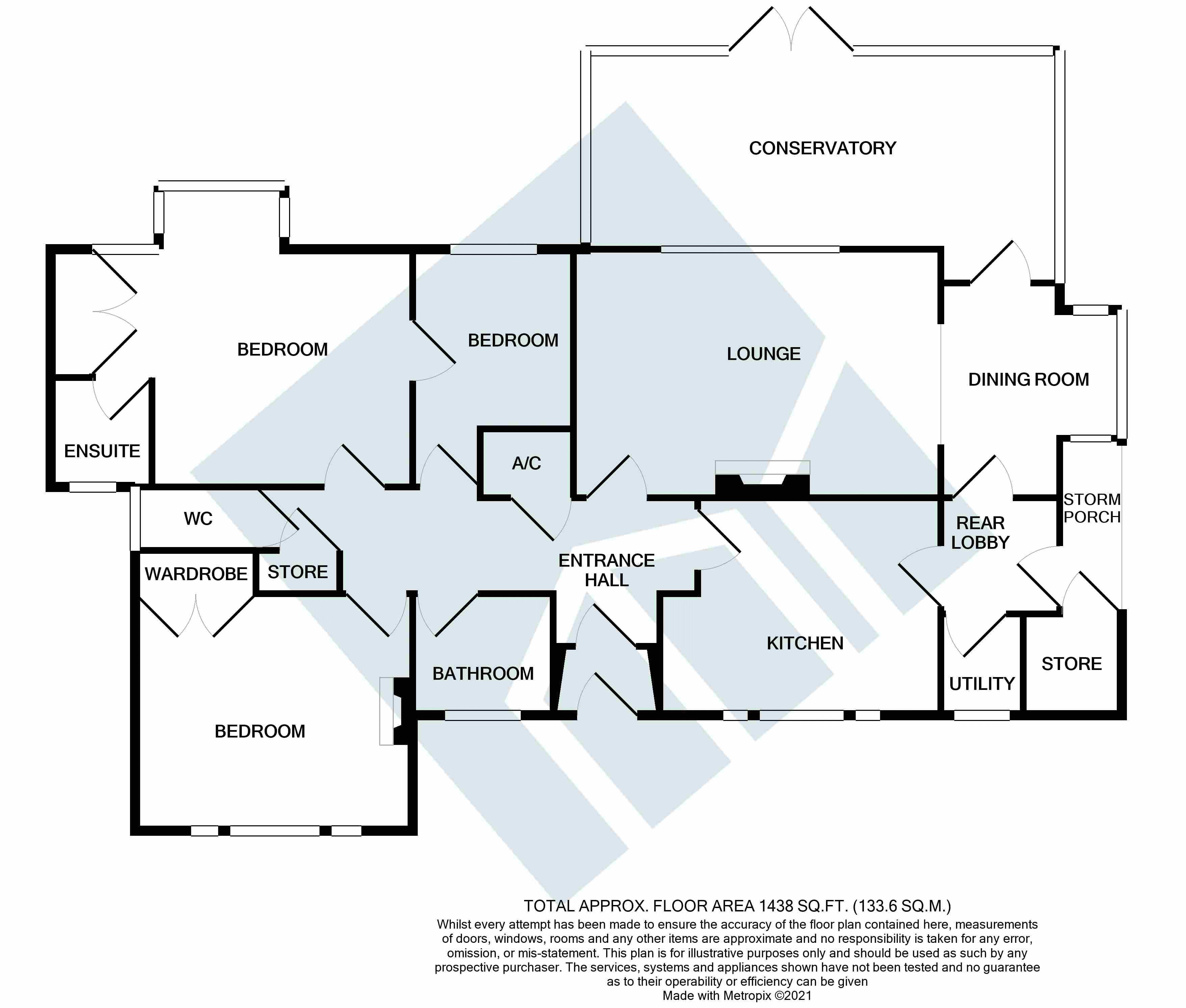Ropes Hill, Horning,NR12 - £525,000
Sold STC
- DOUBLE AND SEPERATE SINGLE GARAGE
- POPULAR LOCATION
- EPC - D
- 0.4 ACRES
- 1438 SQUARE FEET
Located in the extremely popular Horning in the heart of the Norfolk Broads, this impressive detached bungalow, offers sizeable accommodation reaching some 1438 square feet, as well as large gardens of just over 0.4 acres with a double garage and a further single garage. There is a dormer window in a loft room asking the potential to extend (subject to planning and building regulations), the main property requiring some modernisation.
ENTRANCE PORCH
ENTRANCE HALL An impressive and open space with dual storage cupboards and separate cloak room with doors to all principle rooms.
BATHROOM Suite comprising panel bath, hand wash basin with complimenting ceramic tile splash backs and surrounds and shower attachment, heated towel rail.
BEDROOM 13' 6'' x 11' 6'' (4.11m x 3.50m)A considerable double bedroom with triple windows, offering views to the front, with large wardrobe cupboard and main focal point fire place.
MAIN BEDROOM 17' 7'' x 11' 4'' plus Bay (5.36m x 3.45m)A substantial double bedroom with a bay window, flooding the space with light, a distant view of masts along the river, framed by trees, the bedroom having double fitted wardrobe cupboards and en-suite, comprising shower cubical, with WC and wash basin. There is adjacent :-
DRESSING ROOM/BEDROOM THREE 9' 10'' x 7' 6'' (2.99m x 2.28m)ideal as a single bedroom with access to loft, alternatively, this could be a nursery or dressing room.
LOFT ROOM With dormer window to the rear with access to further loft areas on both sides.
LOUNGE 17' 11'' x 12' 1'' (5.46m x 3.68m)A considerable and well proportioned space with unspoilt views overlooking the rear gardens through a large picture window. There is a main focal point fire place with timber surround and marble hearth. Open plan to the dining area with bay to the side, flooded with light. There are French doors, giving access to the conservatory.
DINING ROOM 10' 4'' x 8' 9'' (3.15m x 2.66m)Having ample space for a four to six seat table with large bay to the west.
CONSERVATORY 23' 0'' x 6' 0'' (7.01m x 1.83m) Of brick and UPVC construction under a polycarbonate roof, it has windows to the sides and rear and French doors, giving access to the gardens and brickwork patio adjacent.
REAR LOBBY 5' 8'' x 5' 5'' (1.73m x 1.65m)With pammet style flooring and farm door, giving access to the covered storm porch area with exterior storage cupboard.
UTILITY 4' 11'' x 3' 11'' (1.50m x 1.19m)With window to the front and plumbing for automatic washing machine.
KITCHEN 13' 7'' x 10' 6'' (4.14m x 3.20m)A selection of farmhouse style units in base draw & wall mounted style with recess for electric cooker with extractor above, plumbing for washing machine or dishwasher. Space for fridge/freezer and further glazed display units.
OUTSIDE This impressive plot reaches 0.41 acres, with large sweeping driveway and parking for several vehicles, behind a hedge and brick wall. The rear gardens offering a secluded selection of lawns with assorted flower and shrub borders, mature trees and conifers. A driveway sweeping down one side of the plot to a detached garage under a pitched and tiled hip roof 18’8” x 8’, the drive further leading to a double garage, measuring some 20’2” x 19’4” with dual opening up and over doors wired for light and power and fitted with an assortment of storage units.
AGENTS NOTE the property has oil fired central heating with a plastic oil tank and exterior gas boiler for central heating. The hot water provided with the pressurised system in the entrance hall cupboard with expansion vessel and heating timer and controller.







