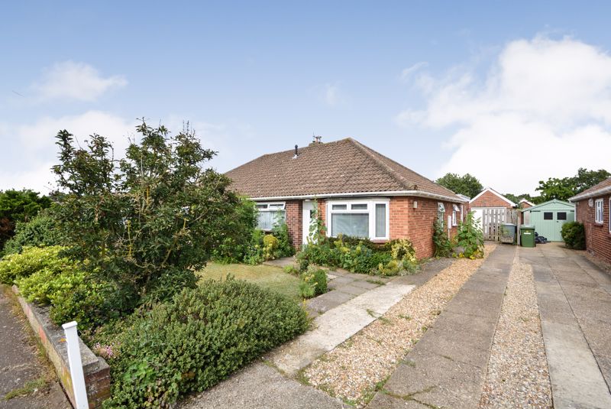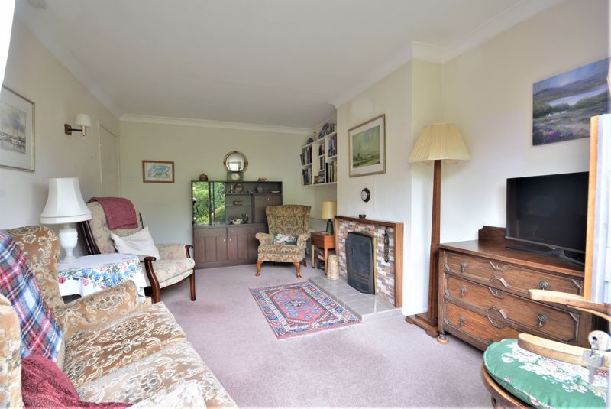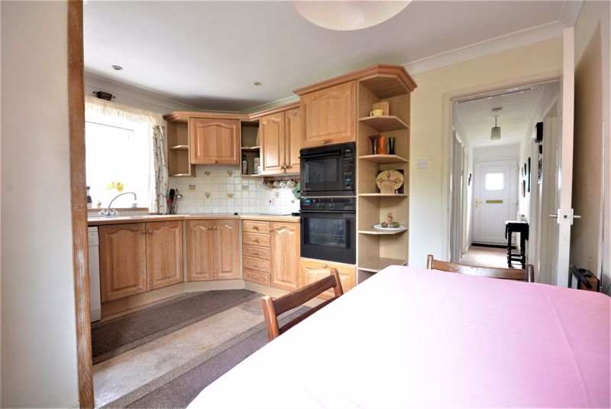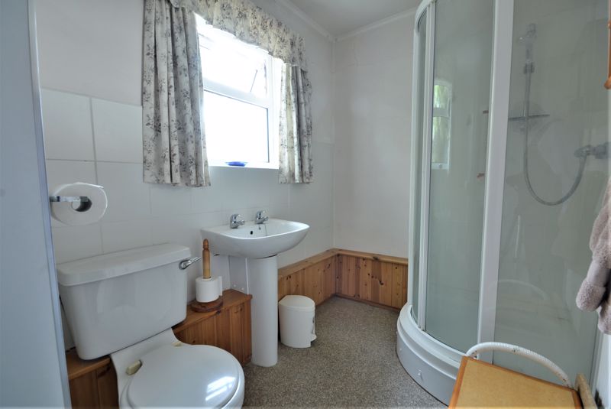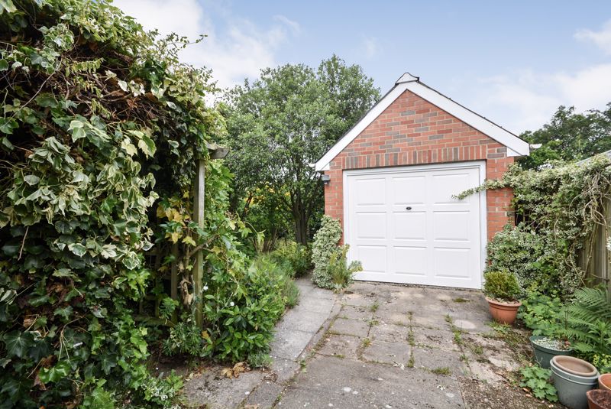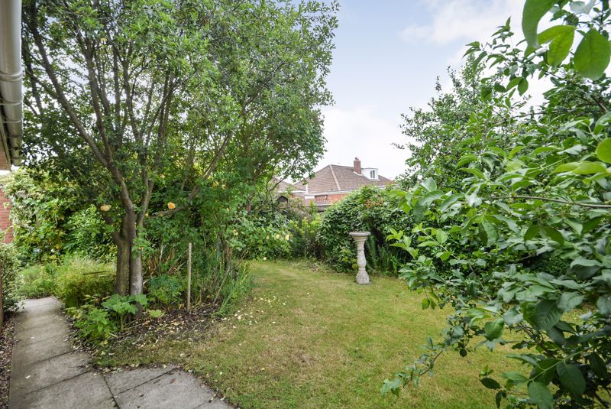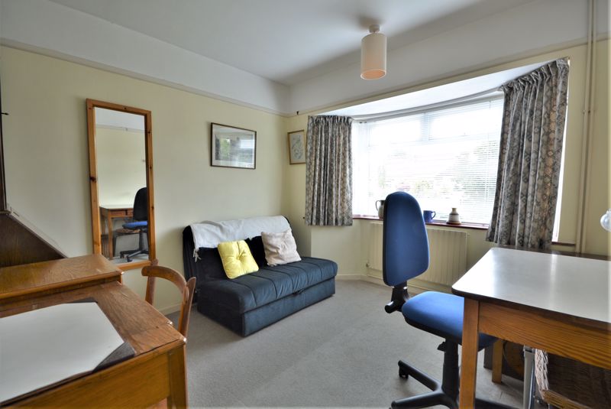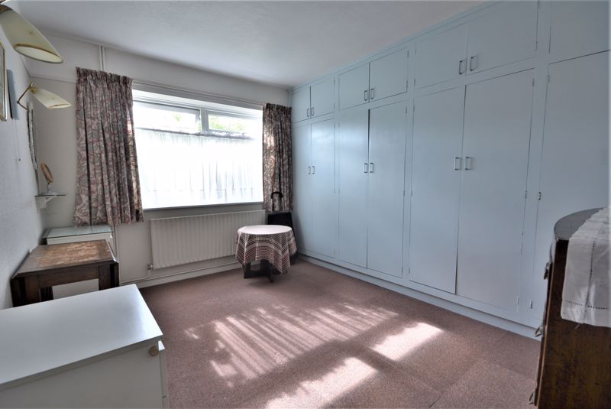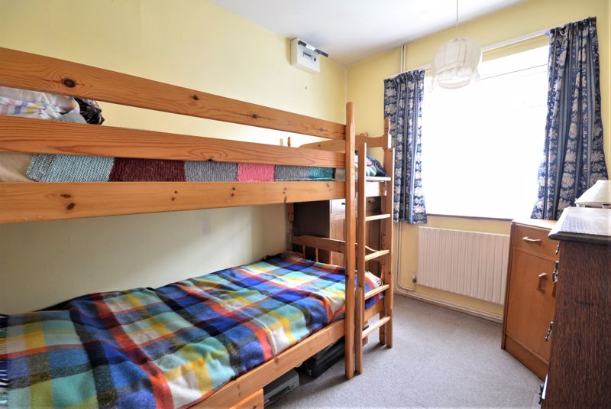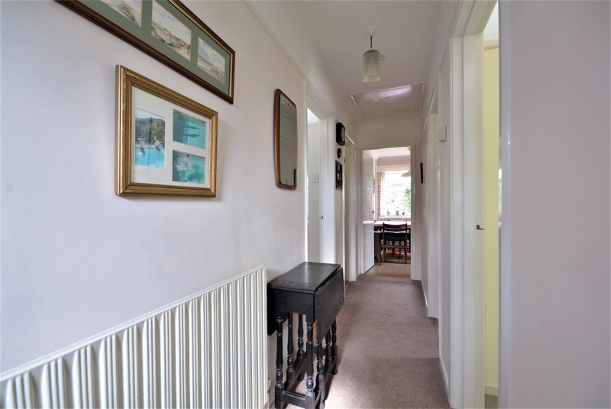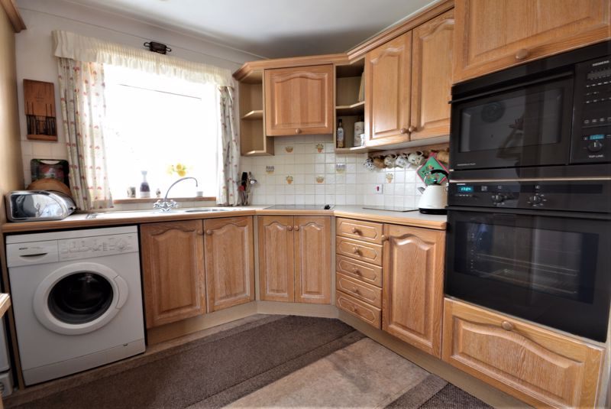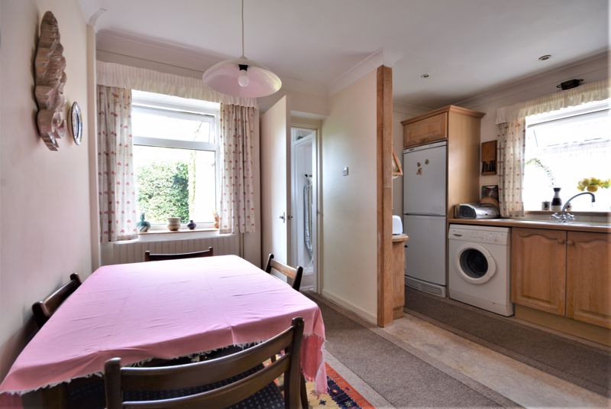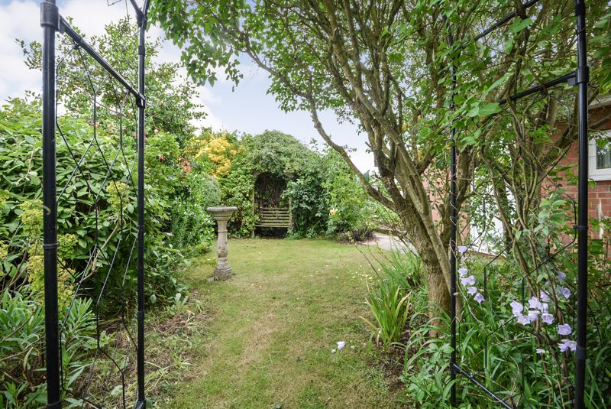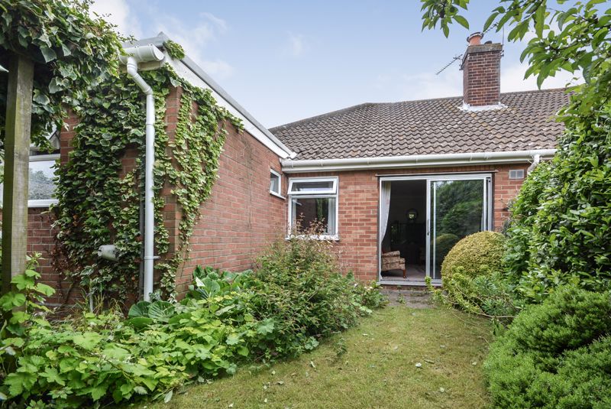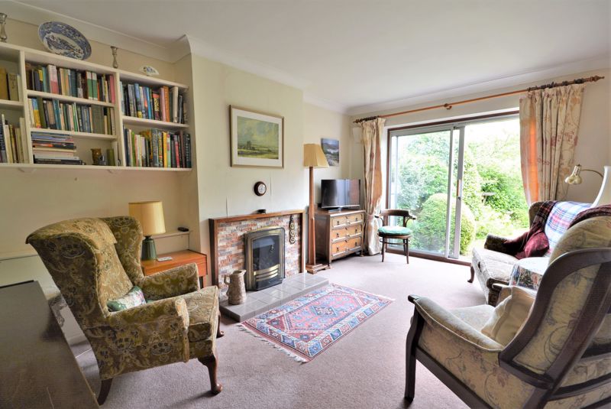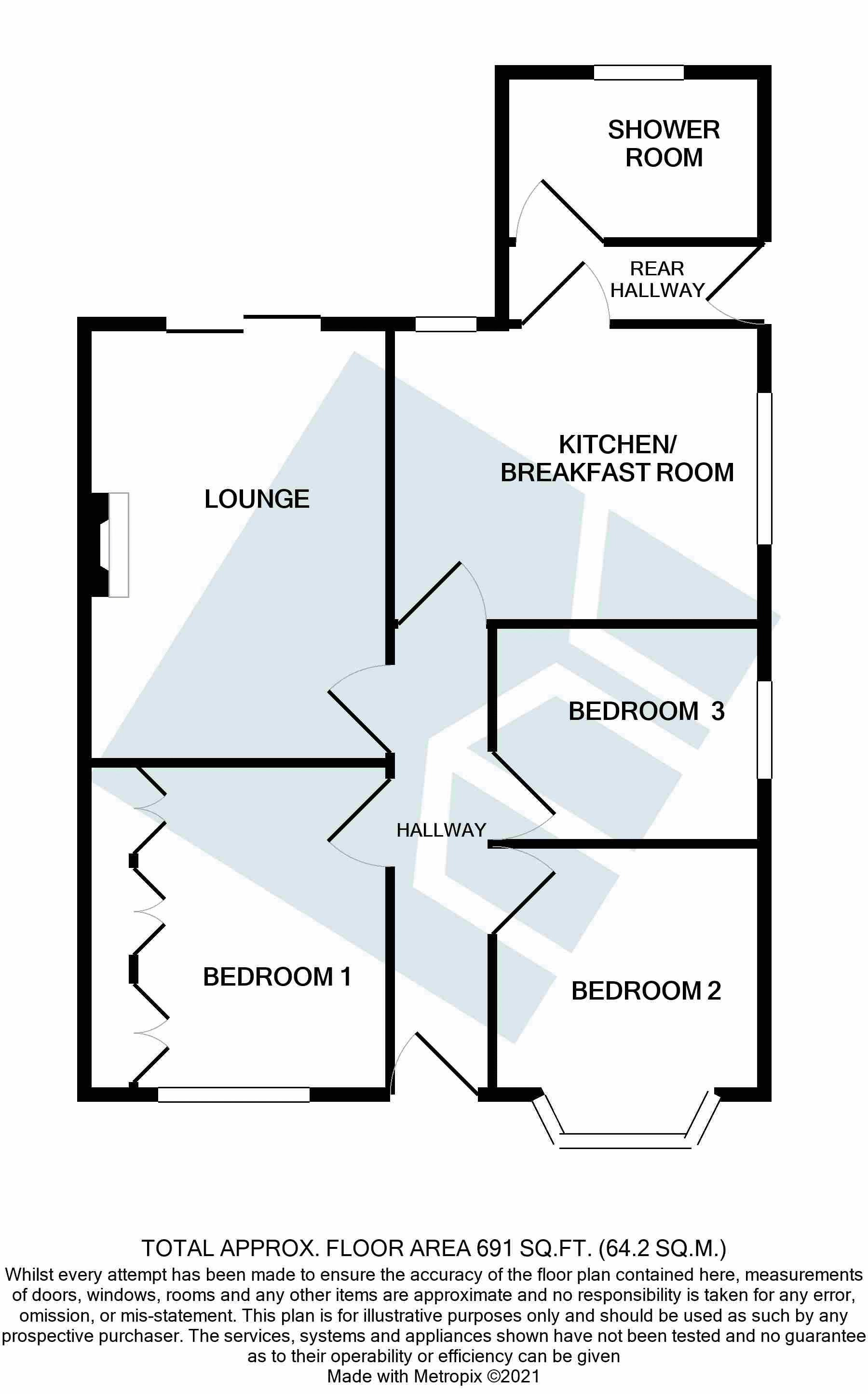Eastern Avenue, Thorpe St Andrew, Norwich, NR7 - £230,000
Sold STC
- UPVC DOUBLE GLAZING
- GARAGE AND GARDENS
- 691 SQUARE FEET
- GAS CENTRAL HEATING
- IDEAL REFURBISHMENT PROJECT
- EPC - C
*** BEST AND FINAL OFFERS Friday 9th July 10am *** GUIDE PRICE £230,000 - £240,000 *** Situated in Thorpe St Andrew within walking distance of local amenities and facilities this three bedroom semi-detached bungalow is ideal for extension and renovation and we urge an early viewing to avoid disappointment. There is UPVC double-glazing and gas-fired central heating as well as gardens and lots of parking.
ENTRANCE HALL with doors to all principal rooms and access to loft.
BEDROOM TWO 9' 5'' x 8' 10'' (2.87m x 2.69m)a good size double bedroom with bay window to the front flooding this room with light.
BEDROOM ONE 12' 2'' x 10' 6'' (3.71m x 3.20m)a good size double bedroom with window to the front. There are four sets of fitted wardrobe cupboards and ample space for bedroom furniture.
BEDROOM THREE 9' 5'' x 7' 6'' (2.87m x 2.28m)a good size single bedroom with window to the side and high-level RCD board for electrics.
LOUNGE 14' 10'' x 10' 5'' (4.52m x 3.17m)with sliding patio doors enjoying views over the rear gardens. A well-proportioned room with main focal point gas fireplace with remote control.
KITCHEN/DINING ROOM 12' 10'' x 10' 2'' (3.91m x 3.10m)with ample room for a 4 to 6-seater table with view overlooking the rear garden. The kitchen a selection of limed oak base drawer and wall-mounted units with space for fridge freezer, plumbing for automatic washing machine and electric inset hob with extractor above. There is a microwave and oven dual unit with display niche and window to the side.
REAR LOBBY with window at the side and door giving access to the driveway and side courtyard area.
SHOWER ROOM suite comprising quadrant shower cubicle with mains driven shower and ceramic tile splashbacks and surrounds. Pedestal handwash basin and low-level WC with heated towel rail and splashbacks.
OUTSIDE to the front of the property is a lawned front garden with a mature selection of flower and shrubs behind a dwarf wall with a driveway giving parking for several vehicles leading to a detached brick garage with pitched roof, wired for light and power and with up and over door. The rear gardens comprising of lawn with an assortment of mature flowers, shrubs and borders. There is a vegetable patch area behind the garage and timber garden shed. The garden is enclosed by timber fencing.







