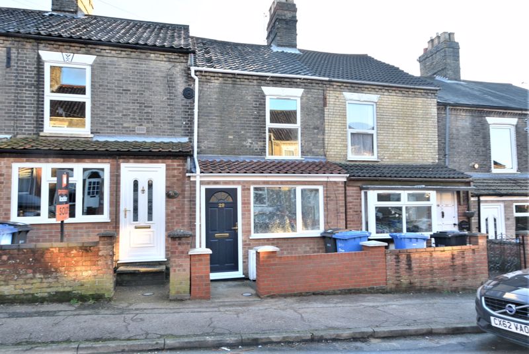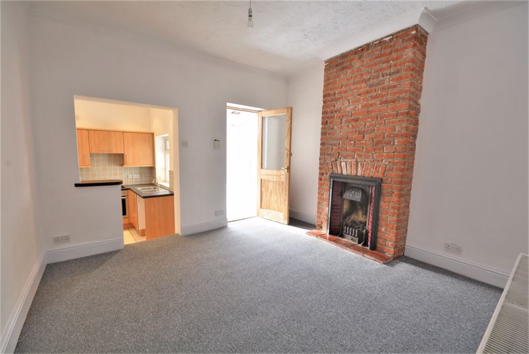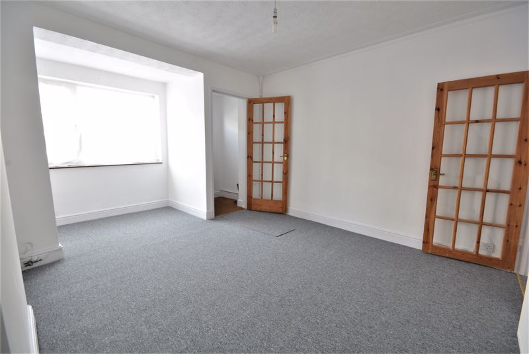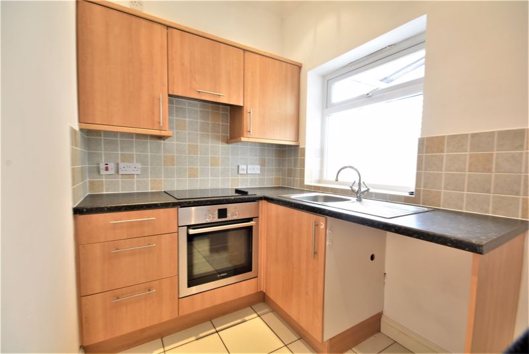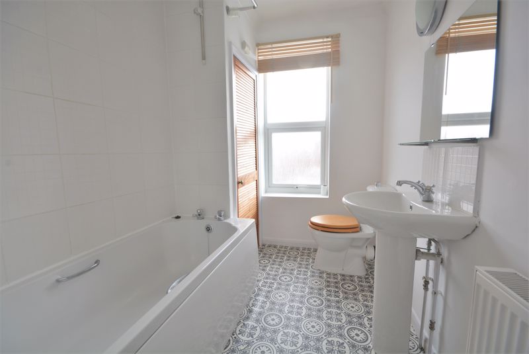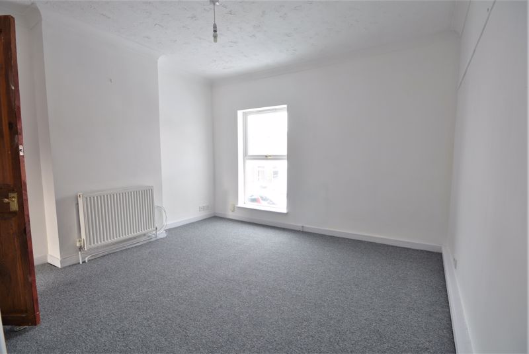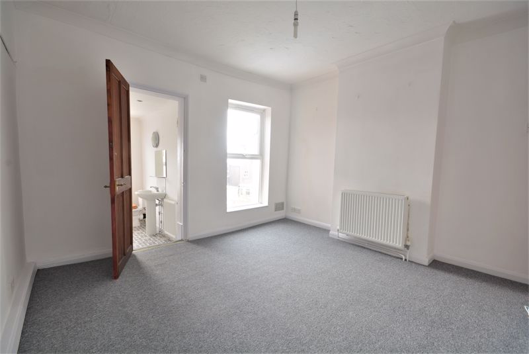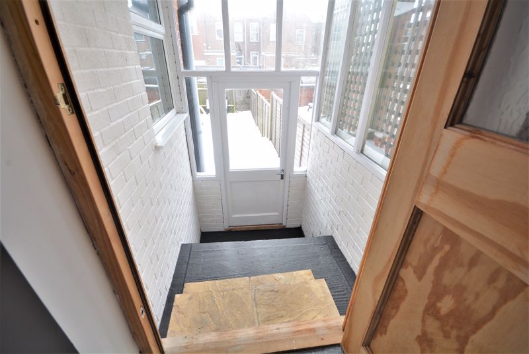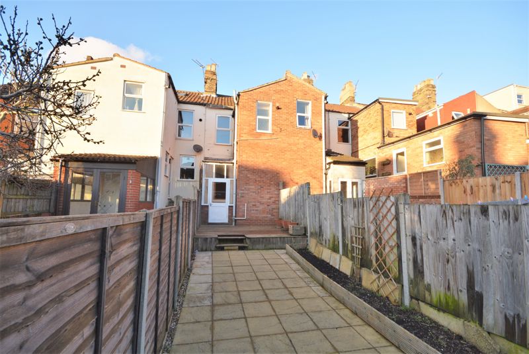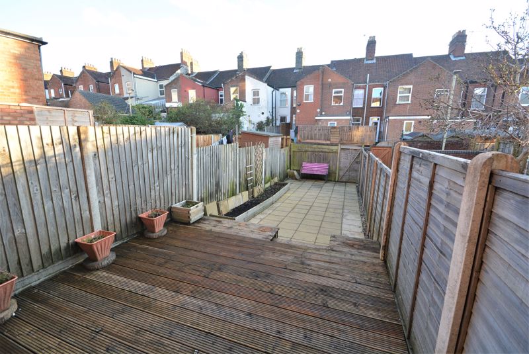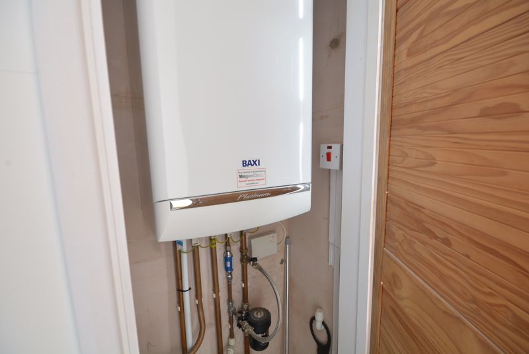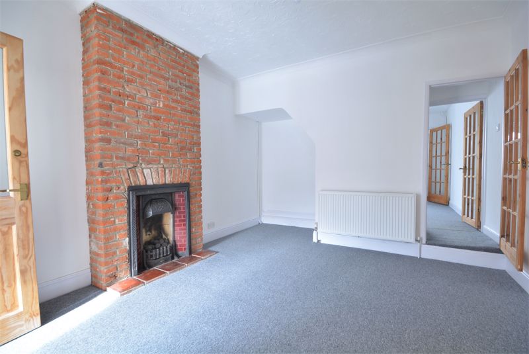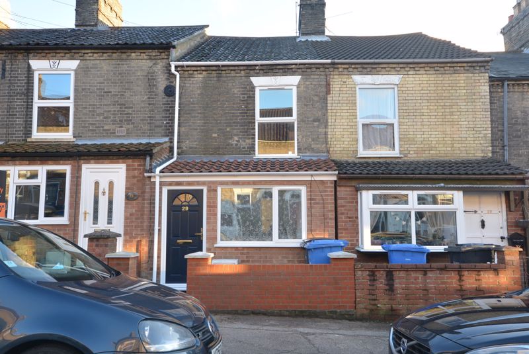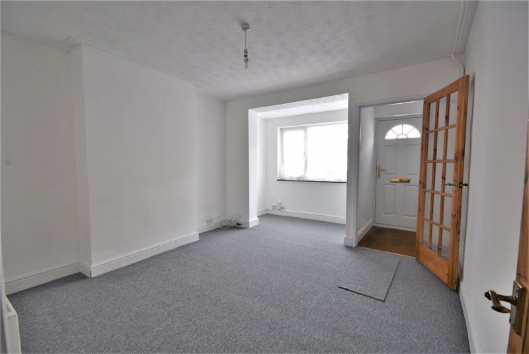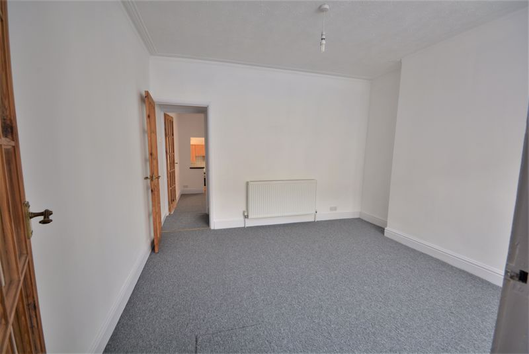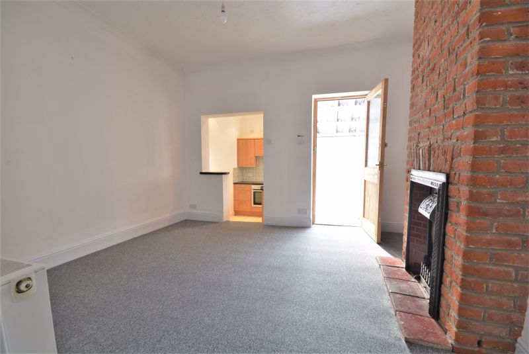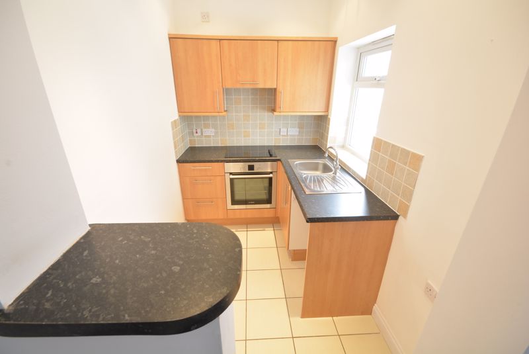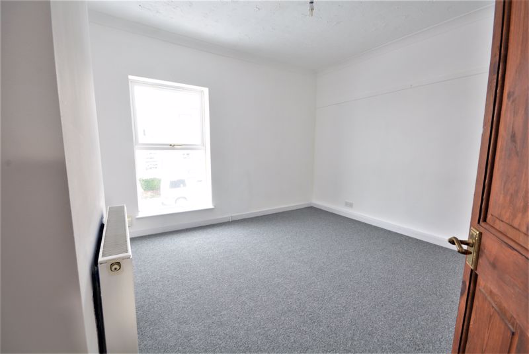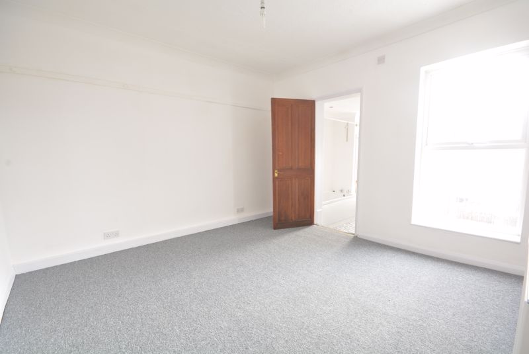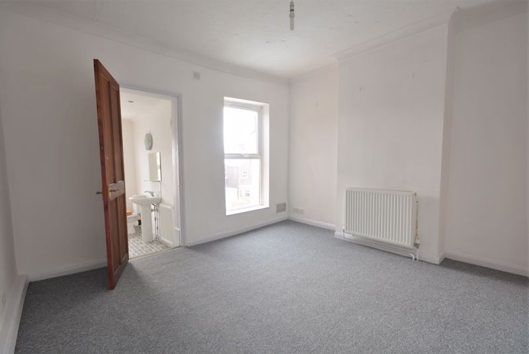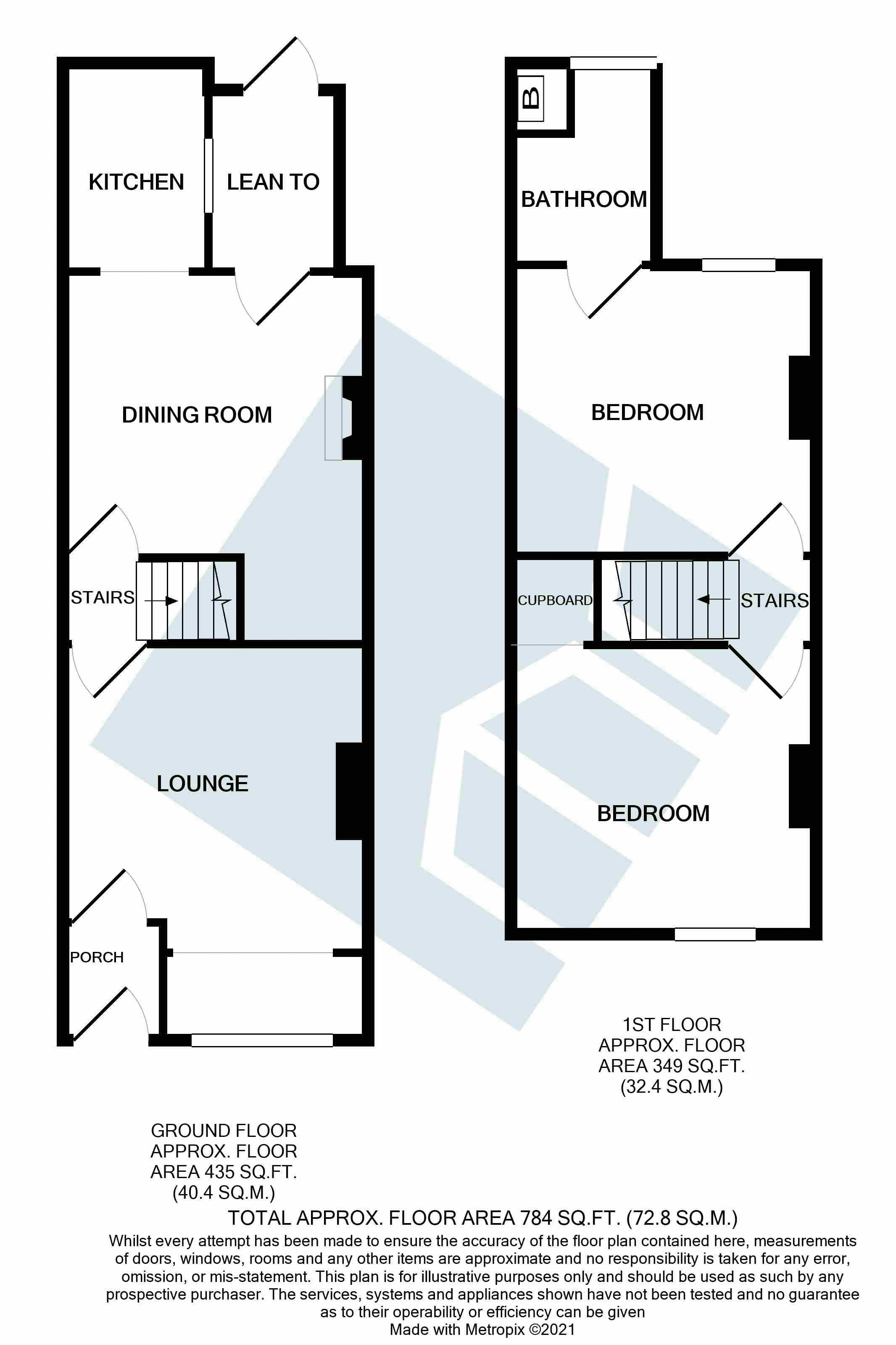Churchill Road, Norwich, NR3 - £185,000
Sold STC
- ON STREET PARKING
- UPVC DOUBLE GLAZING
- 784 SQUARE FEET
- GAS CENTRAL HEATING
- CHARACTER FEATURES
- EPC - D
Situated within walking distance of Norwich City, this mid-terraced extended house boasts two good sized double bedrooms with en suite to the first floor, plus open plan kitchen/dining space with character features on the ground floor with an extended sitting room. There are court yard gardens to the rear and front, a gas fired combination boiler for central heating and hot water and UPVC double glazing. This property is ideal for investors and first time buyers.
ENTRANCE PORCH With coconut matting and ample space for coats and shoes.
LOUNGE 15' 5'' MAX x 11' 10'' (4.70m x 3.60m)A well proportioned and bright room, flooded with light from the extended bay window to the front. There is ample space for sitting room furniture.
INNER HALL With stairs to first floor.
DINING ROOM 14' 4'' MAX x 11' 10'' (4.37m x 3.60m)A bright room with main focal point original cast fireplace, with exposed brick chimney breast. The under stairs storage area opened up into this room, creating a clever nook. Ideal as a dining area. There is a door, giving access to the lean to and it is open plan to the kitchen.
KITCHEN 8' 1'' x 5' 8'' (2.46m x 1.73m)A selection of maple units in base drawer wall mounted style with complimenting ceramic tiled splash backs and surrounds. There is an electric hob with electric oven below, plumbing for automatic washing machine and space for a fridge freezer. The kitchen enjoying a view overlooking the side covered utility area and having ceramic tile flooring.
LEAN TO 7' 1'' x 4' 11'' (2.16m x 1.50m)With steps leading down to a further door, giving access to the rear court yard garden, of single glazed construction under a plastic corrugated roof, ideal for storage and clothes drying.
LANDING
BEDROOM 1 11' 10'' x 11' 3'' (3.60m x 3.43m)A considerable double bedroom with view to the front, plus fitted wardrobe cupboard.
BEDROOM 2 11' 10'' x 11' 4'' (3.60m x 3.45m)A large double bedroom with view to the rear, benefitting from an adjacent en suite.
BATHROOM Comprising panel bath, WC and wash basin, all with the complimenting ceramic tiled splash backs and surrounds. There was a cupboard containing the Baxi combination boiler for central heating and domestic hot water.
OUTSIDE To the front of the property is a small court yard garden behind a low brick wall, with ample space and storage for refuse. The rear gardens having a raised deck area, leading down to a patio paved garden area, with a raised flower bed. There is rear personnel access to a service passage.







