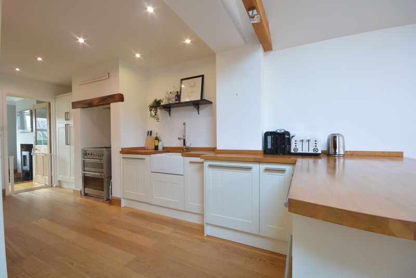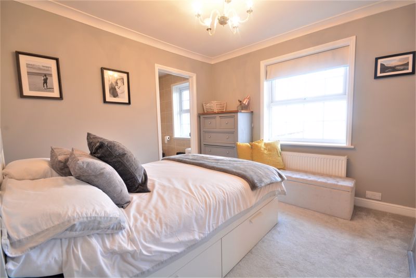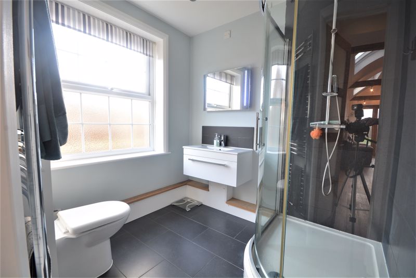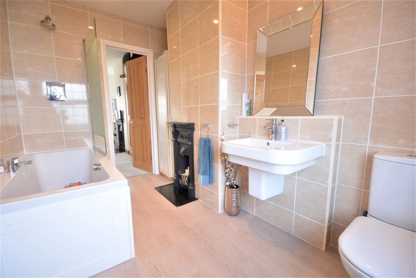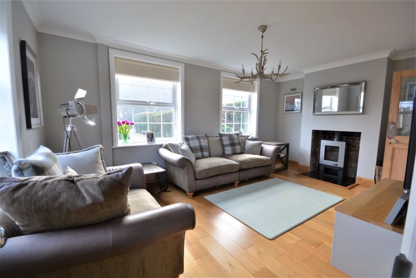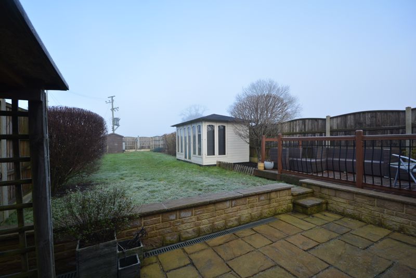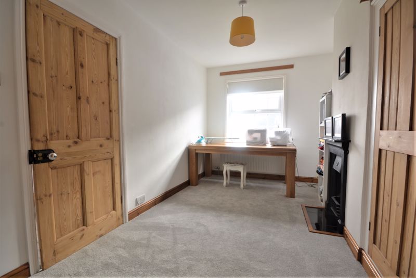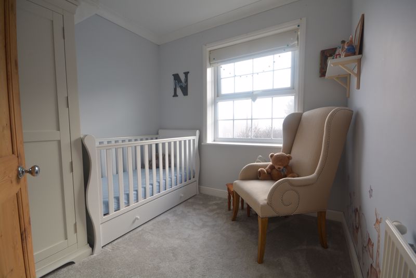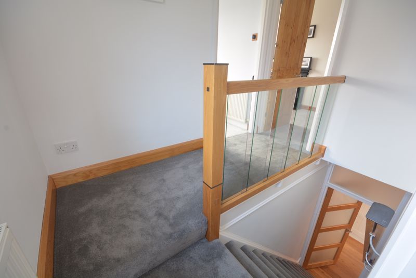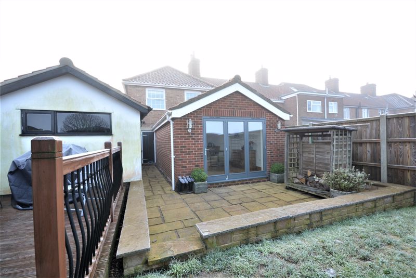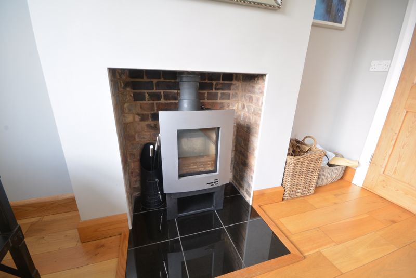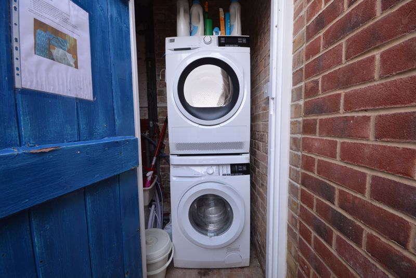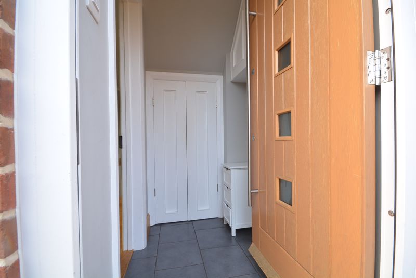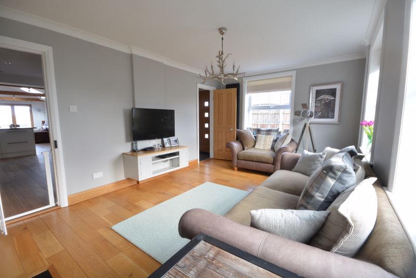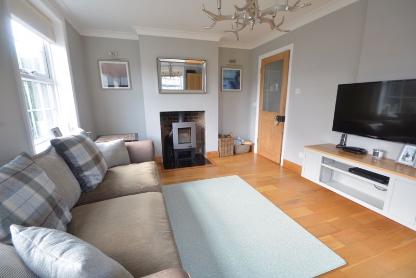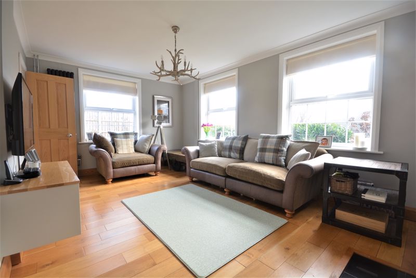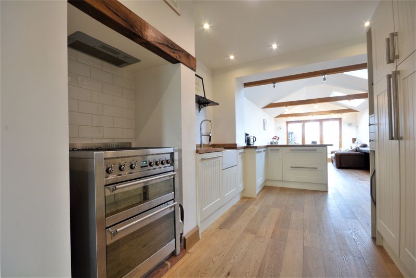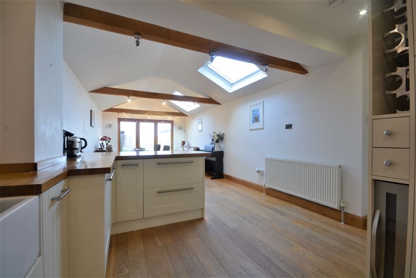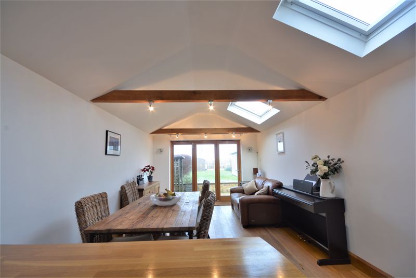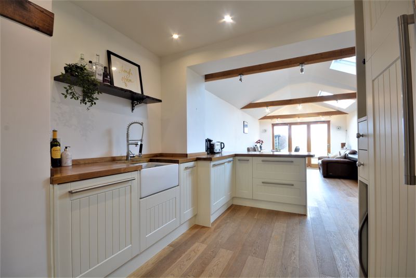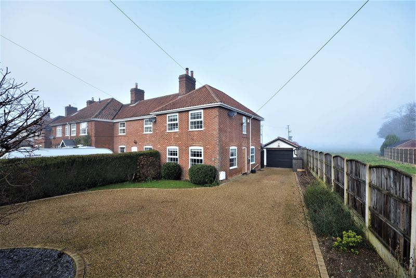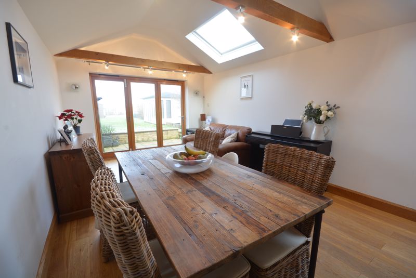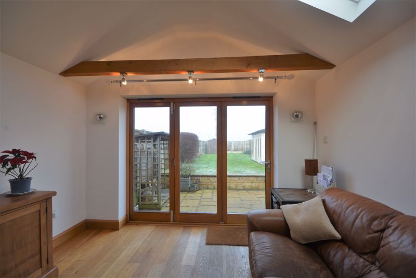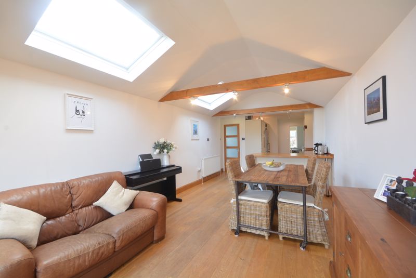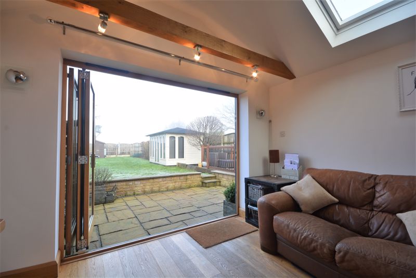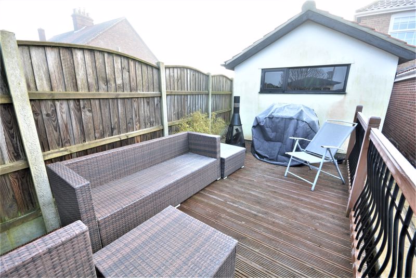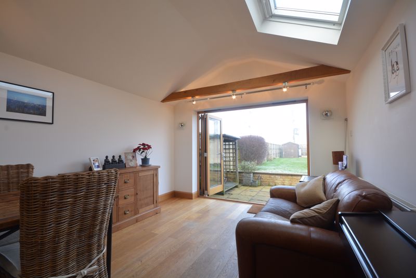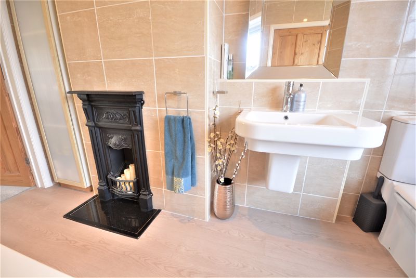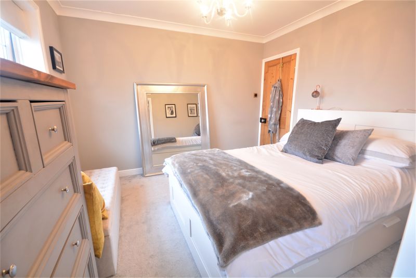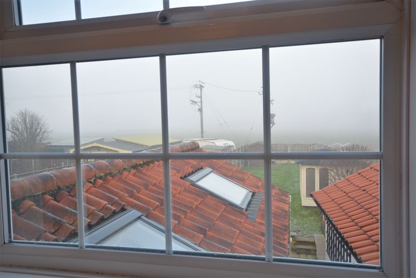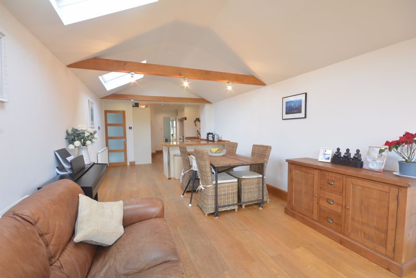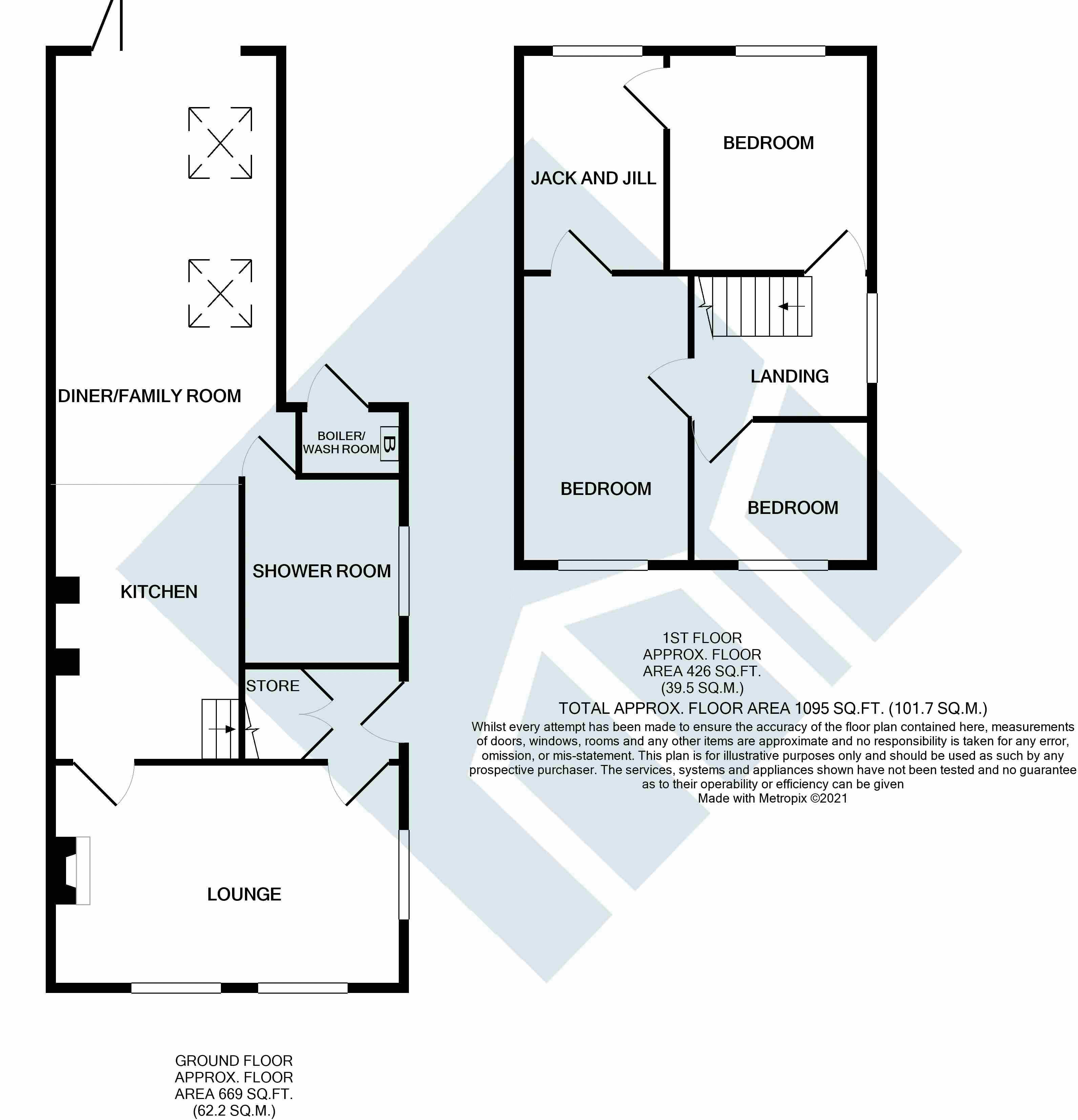London Road, Wymondham, Norfolk, NR18 - Offers in Excess of £400,000
Sold STC
- COACH DRIVEWAY
- CONTEMPORARY FINISH
- JACK AND JILL ENSUITES
- EPC - C
- EXTENDED TO THE REAR
- GARAGE AND GARDENS
- 1095 SQUARE FEET
Situated within walking distance of local amenities and facilities this extremely high specification home has been finished to an impressive standard throughout. The extension to the rear offers an indulgent family room boasting a vaulted ceiling, with bifold doors into the gardens and flooded with light from windows above. There is a modern kitchen and contemporary ground floor shower room whilst on the first floor three bedrooms with Jack and Jill en-suites lots of parking and a garage. We urge an early viewing to fully appreciate this striking home.
ENTRANCE LOBBY with under stairs storage cupboard and high level cupboard containing the electric trip switches there is ample space for coats and shoes.
LOUNGE 17' 1'' x 10' 11'' (5.20m x 3.32m)a bright and well proportioned room with triple windows offering dual aspects to the front and side there are oak floors and a freestanding wood burner with marble hearth creating the main focal point.
KITCHEN 13' 10'' x 9' 2'' (4.21m x 2.79m)a selection of ivory shaker farmhouse style units under oak woodblock work surfaces, the kitchen a range of base draw and wall mounted units with brushed stainless steel furniture and butler’s sink there is an open Inglenook fireplace with pamment base leaving adequate (900mm) space for a small Range cooker there is a slimline wine refrigerator with further wine storage there is a concealed dishwasher and space for fridge freezer. The oak flooring leading through to the main dining/family area.
DINING/FAMILY ROOM 20' 7'' x 11' 2'' (6.27m x 3.40m)with vaulted and beamed ceiling flooded with light from dual Velux windows above and bifold doors offering views into the rear gardens. A well portioned space with ample room for both dining furniture and further sitting room furniture.
SHOWER ROOM 7' 5'' x 6' 9'' (2.26m x 2.06m)with oversized Quadrant shower cubicle low level WC and wash basin all with splashbacks and surrounds. The flooring having underfloor heating and a large window flooding the room with light from the side.
STAIRS TO FIRST FLOOR
LANDING with window to the side a contemporary glass balustrade increasing the feeling of space.
BEDROOM 1 11' 0'' x 10' 0'' (3.35m x 3.05m)a good sized double bedroom with views to the rear.
JACK AND JILL BATHROOM an impressive white suite comprising WC, wash basin and panelled bath with shower screen and shower above the entire bathroom having full travertine effect ceramic tiled walls plus there is a fireplace with marble hearth, the flooring in Amtico and with a return door to the second double bedroom.
BEDROOM 2 14' 2'' x 8' 4'' (4.31m x 2.54m)with view to the front there is a cast fireplace with marble hearth triple wardrobe cupboards ideal as a double bedroom although currently used as a workspace with return door to en-suite.
BEDROOM 3 8' 4'' x 7' 0'' (2.54m x 2.13m)a good sized single bedroom with view to the front.
OUTSIDE to the front of the property is a large coach driveway with central ornamental flowering tree the driveway having parking for several vehicles lawned areas and enclosed by timber fencing and hedging, there is a detached garage under a pitched and tiled roof wired for light and power the rear gardens accessed via a gate and service passage adjacent to which is the laundry room with plumbing for automatic washing machine and space for tumble dryer as well as having a wall mounted boiler for central heating and domestic hot water. Pathways lead to the patio area with dwarf wall adjacent to which is the raised decking and seating area the gardens comprising of lawns enclosed by timber fencing with flower and shrub borders there is a large summer house and timber garden shed. The side and rear having access from the adjacent track.







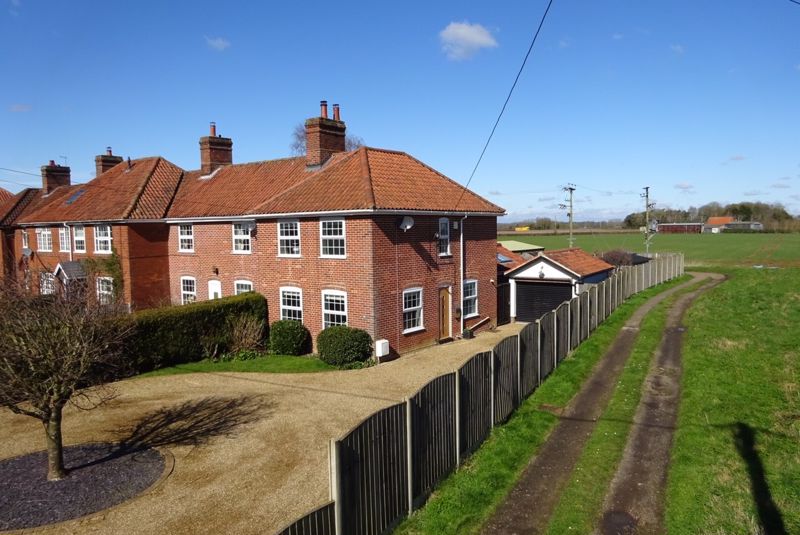
.jpg)
