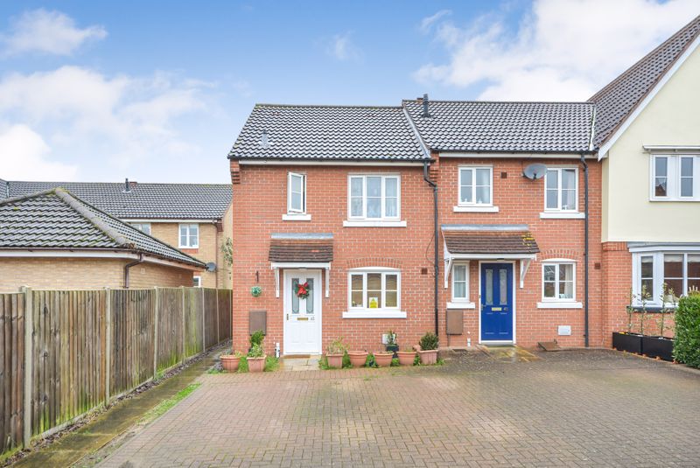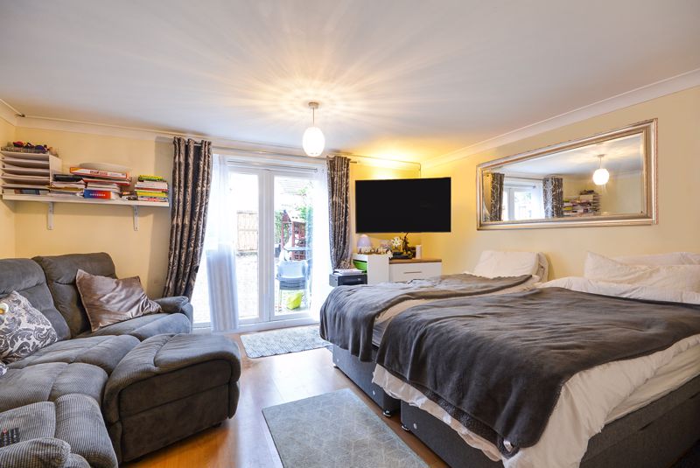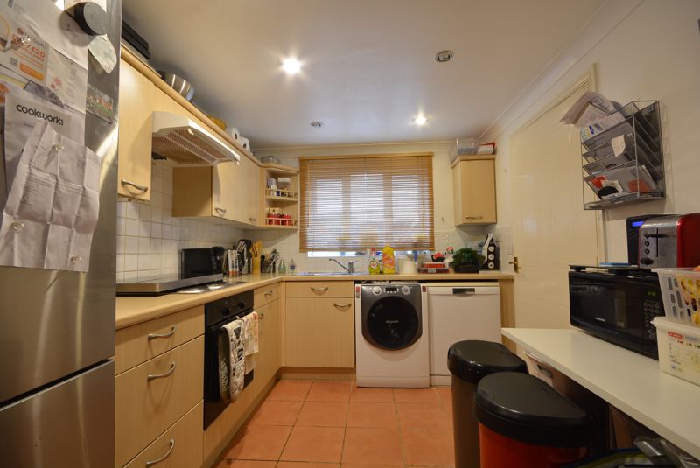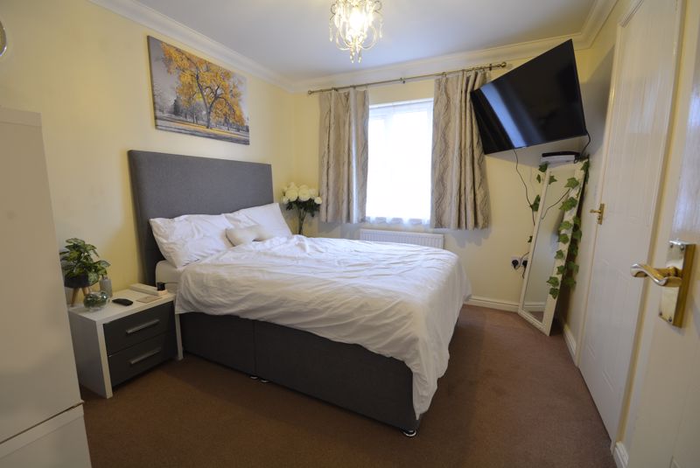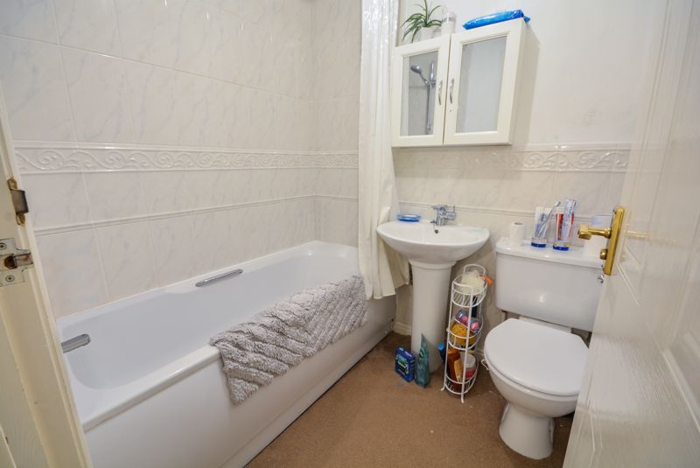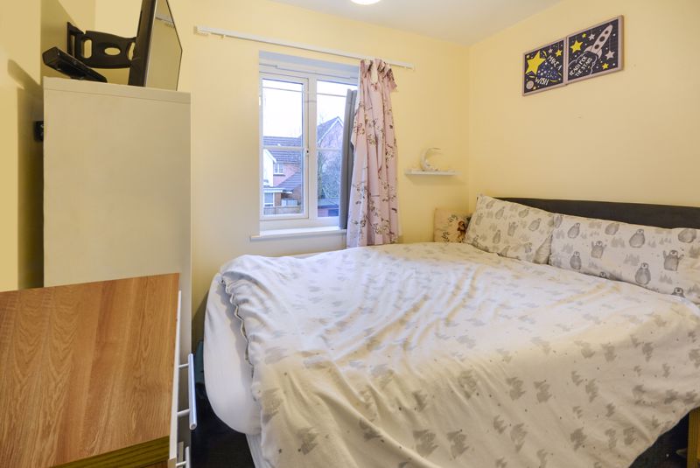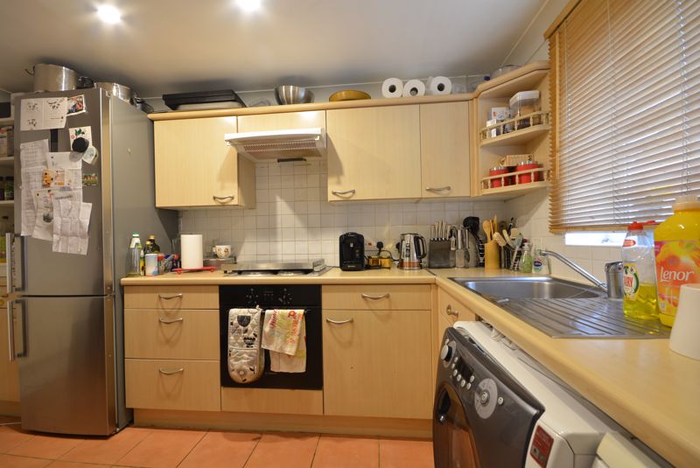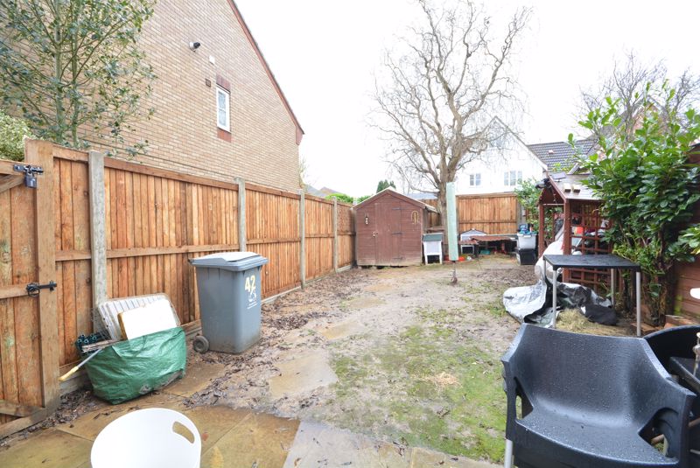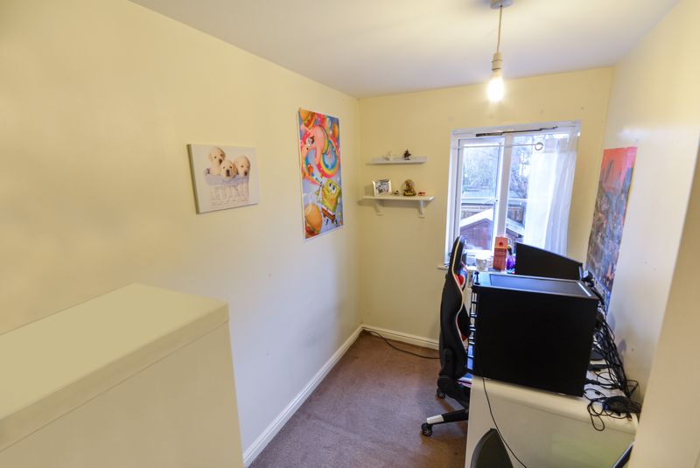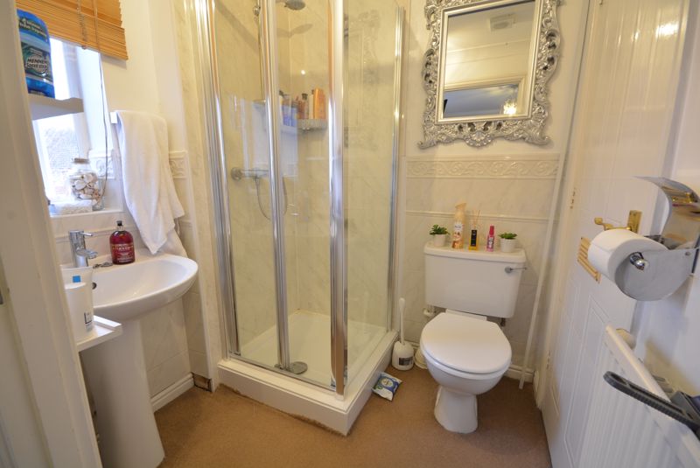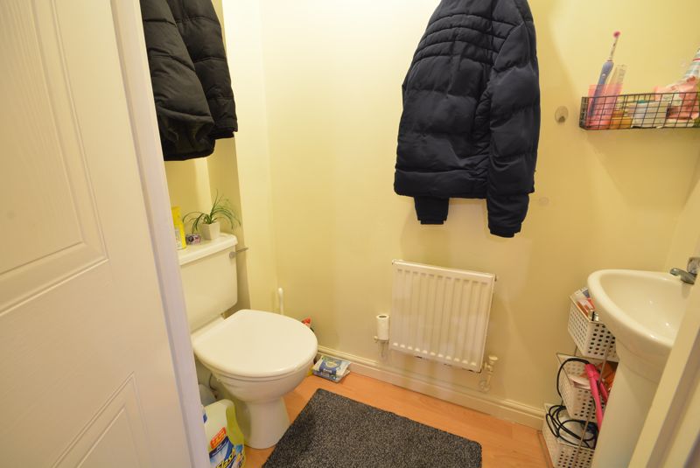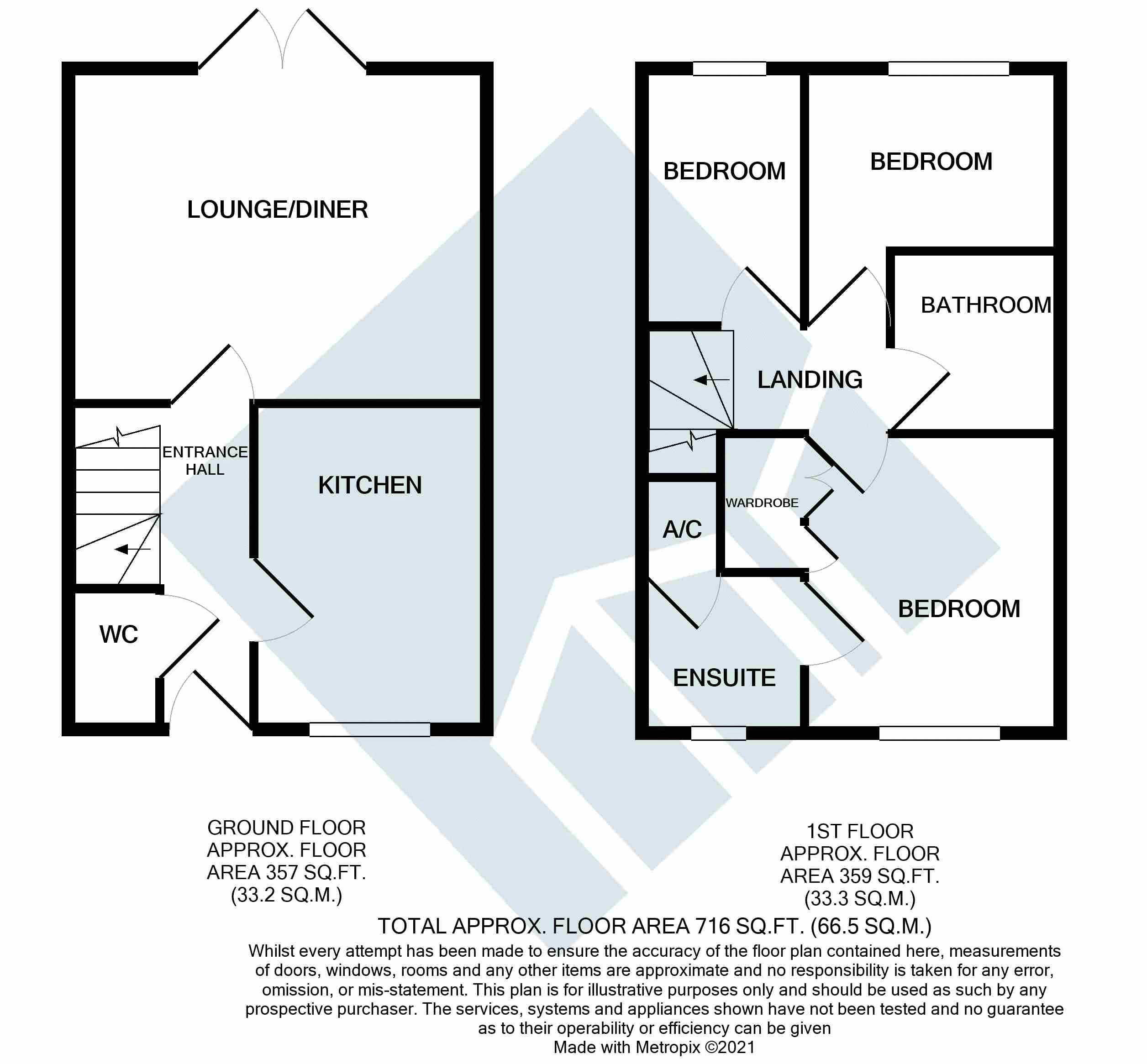Vane Close, Dussindale, Thorpe St Andrew, Norwich, NR7 - £220,000
Sold STC
- INVESTORS ONLY (BEING SOLD WITH TENANTS IN OCCUPATION)
- PARKING
- UPVC DOUBLE GLAZING
- EPC -D
- CLOSE TO SHOPS AND AMENITES
- GAS CENTRAL HEATING
- 716 SQUARE FEET
This property is ONLY AVAILABLE TO INVESTMENT PURCHASERS as there are tenants in occupation, under an assured shorthold tenancy who will be remaining in the property for the incoming purchase. The property comprises of three bedrooms on the first floor with en-suite and bathroom whilst on the ground floor a WC, entrance hall, kitchen and lounge/dining room. The property is within walking distance of shops, schools and amenities and the current tenants pay £750 per calendar month exclusive of utilities.
ENTRANCE HALL With stairs to first floor and under stairs storage area with ample space for coats and shoes, doors to:-
GROUND FLOOR CLOAKROOM Suite comprising low level WC and wash basin with splashbacks and surrounds.
KITCHEN 11' 9'' x 8' 4'' (3.58m x 2.54m)A selection of maple units under heat resistant roll-top work surfaces, there is an electric hob with electric oven below and extractor above, plumbing for automatic washing machine and space for dishwasher, a further breakfast bar area and space for fridge-freezer. The flooring in ceramic tiles the kitchen enjoying a view overlooking the front of the property.
LOUNGE/DINER 14' 9'' x 12' 0'' (4.49m x 3.65m)With French doors giving access to the rear gardens, adequate space for sitting room furniture and potential for a dining room table too.
Stairs to first floor landing.
BEDROOM 1 10' 9'' x 9' 2'' (3.27m x 2.79m)A good size double bedroom with triple fitted wardrobe cupboards and view to the front. Door to
EN-SUITE comprising shower cubicle, WC and wash basin with ceramic tile splashbacks and surrounds. There is a storage cupboard containing the free-standing gas fired combination boiler for central heating and domestic hot water.
BEDROOM 2 8' 6'' x 9' 3'' into door recess (2.59m x 2.82m)A large single bedroom with view to the rear.
BEDROOM 3 9' 3'' x 6' 0'' (2.82m x 1.83m)A single bedroom with view to the rear.
OUTSIDE to the front of the property is a brick weave driveway with parking for two vehicles, a service passage gives access to the rear gardens accessed via a personal gate and enclosed by timber fencing, there is a timber garden shed and open plan lawn garden with a small patio.







