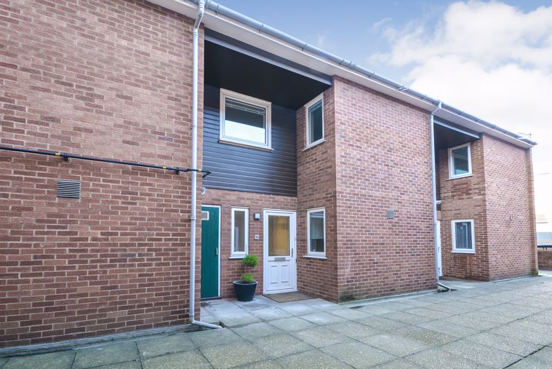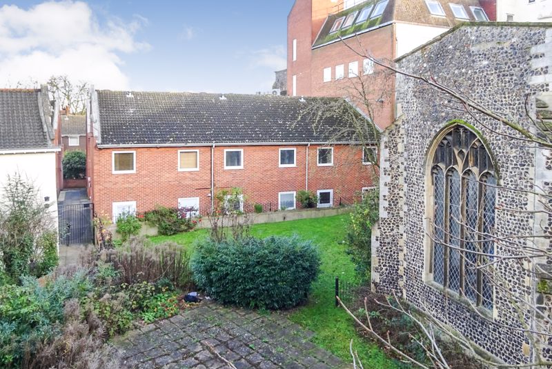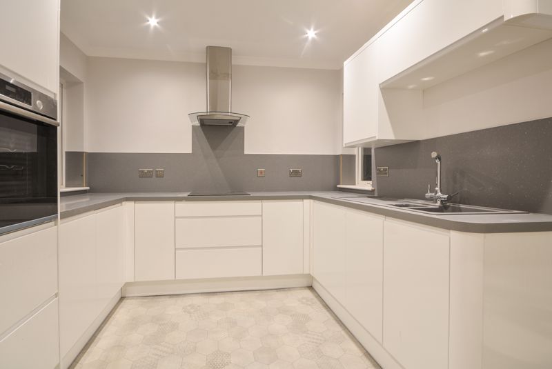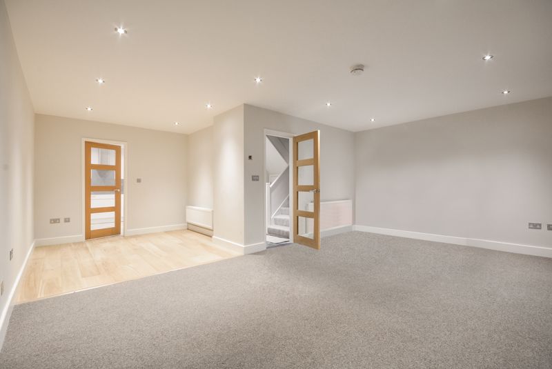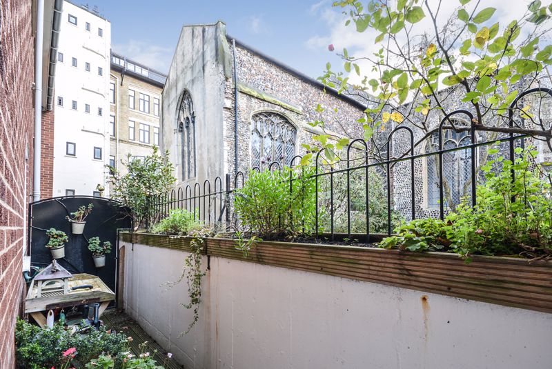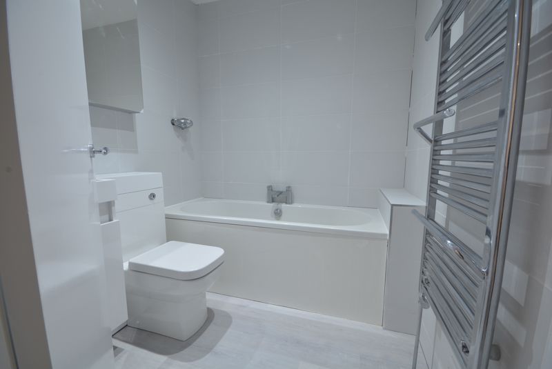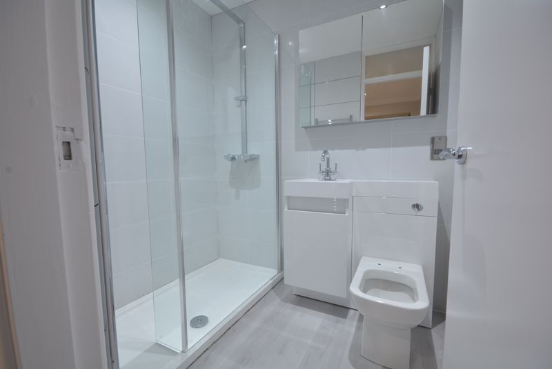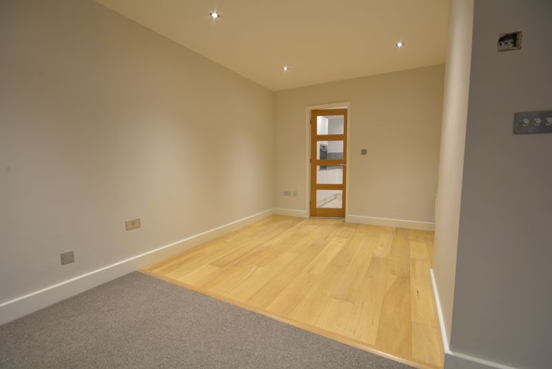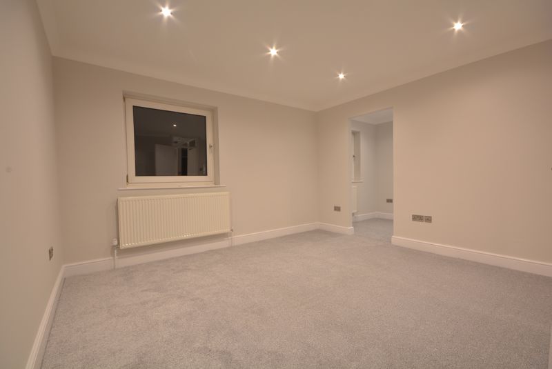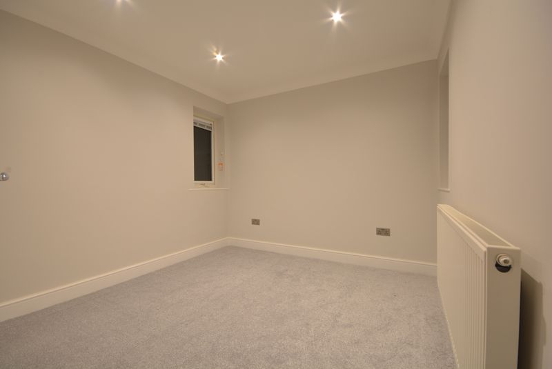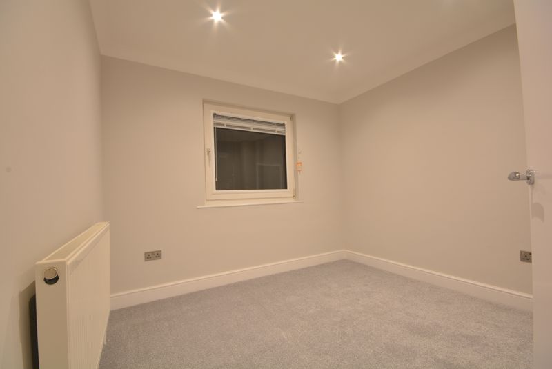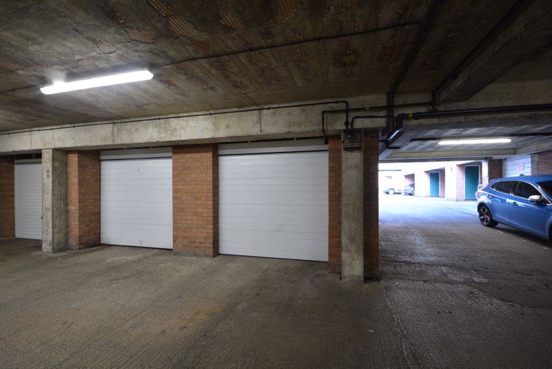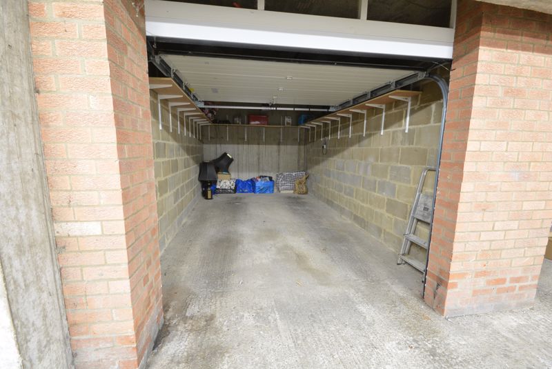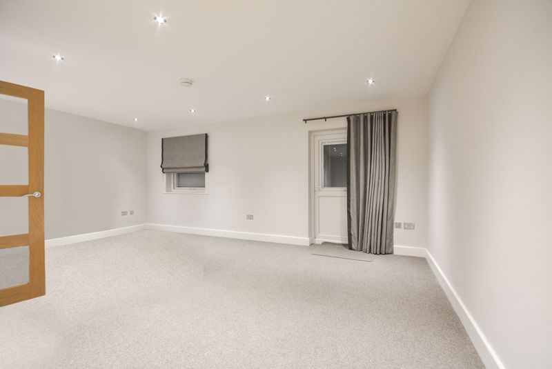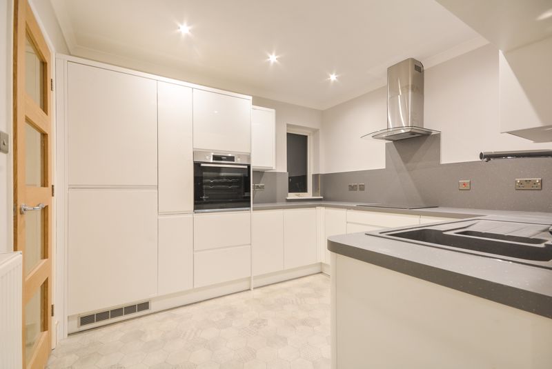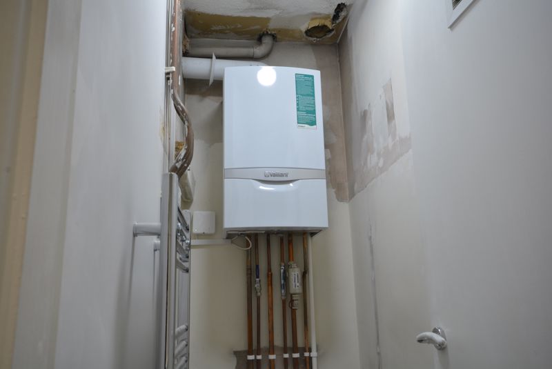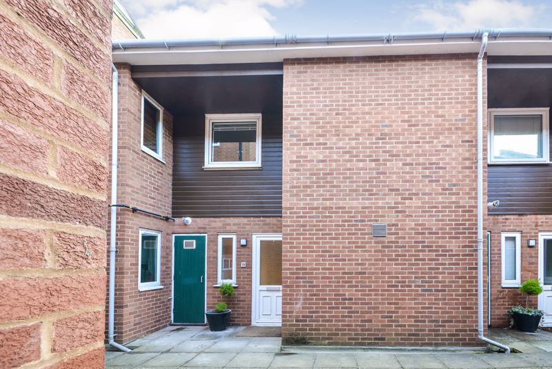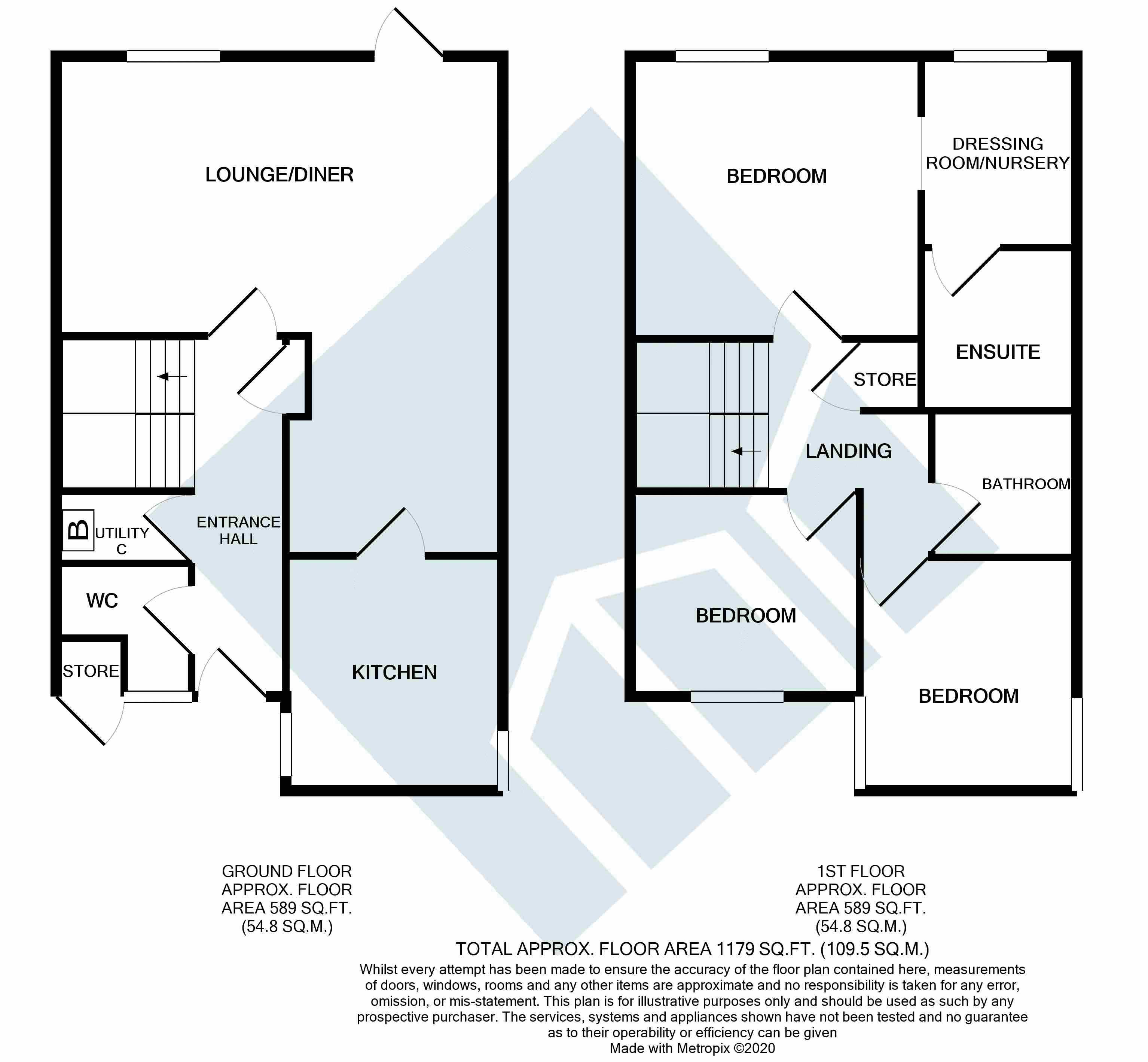St Michael At Plea, Norwich, NR3 - £340,000
Sold STC
- CITY LOCATION
- SMALL COURTYARD
- NEW EN-SUITE, BATHROOM AND KITCHEN
- EPC -
- GARAGE
- 3 BEDROOMS PLUS NURSERY
- 1179 SQUARE FEET
Located in this very popular gated community in the heart of Norwich this is a rare opportunity to acquire such large accommodation with a garage so close to amenities. It boasts a new Wren kitchen along with new impressive contemporary bathroom and en-suite. There are three bedrooms on the first floor one with a dressing room or nursery leading to an en-suite. It enjoys views at the rear over the beautiful flint church and even has its own small courtyard area. This is City living at its best.
ENTRANCE HALL With large walk-in cloakroom comprising concealed cistern WC and wash basin. There is an adjacent utility cupboard with wall mounted combination Valiant boiler for gas fired central heating and domestic hot water. There are stairs to first floor with under-stair storage cupboard plus a further storage cupboard adjacent.
KITCHEN 10' 4'' x 9' 4'' (3.15m x 2.84m)A modern high gloss and handleless Wren kitchen in white with integral fridge and freezer, high level Bosch electric oven, Bosch hob with brushed stainless steel extractor above. There are heat resistant work surfaces in a flecked grey with matching splashbacks and surrounds. Flooring in a vinyl finish. There are dual aspects to both sides and return door to dining area.
OPEN PLAN LOUNGE/DINING ROOM 21' 11'' Maximum x 19' 7'' Maximum (6.68m x 5.96m)As well proportioned and bright space with ample room for sitting room furniture with split floor coverings allowing a dining space with comfortable room for a six to eight-seater table. There is a door giving access at the rear to a private courtyard area with views overlooking the adjacent churchyard.
STAIRS TO FIRST FLOOR LANDING With airing cupboard.
BEDROOM ONE 12' 9'' x 12' 5'' (3.88m x 3.78m)A considerable double bedroom with view to the rear open plan to
BEDROOM TWO 10' 5'' x 9' 6'' (3.17m x 2.89m)A good size double bedroom with views to dual aspects.
BATHROOM Suite comprising panelled bath, WC with concealed cistern and wash basin all with complimenting ceramic tile splashbacks and surrounds, shower screen door and mains shower.
BEDROOM THREE 9' 8'' x 8' 11'' (2.94m x 2.72m)A good double bedroom with view to the front.
OUTSIDE This property is located within the St Michael-at-Plea development, it benefits from communal gardens and communal parking areas, this particular property having its own separate garage wired for light and power with electric up-and-over roller door. The development is secured via electronic personnel and vehicular gates
AGENT’S NOTE The property has a 999-year lease with a 1/26th share of the freehold and there is a service charge of approximately £1560 per annum.







