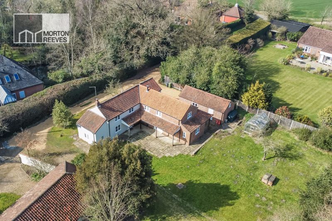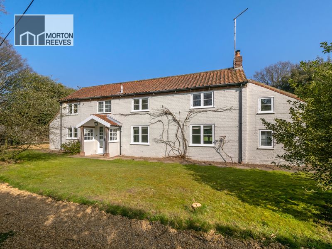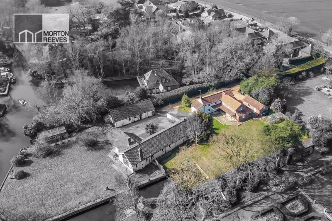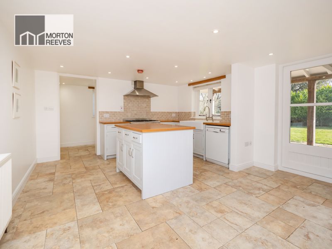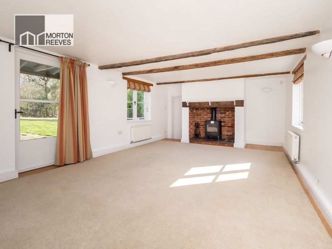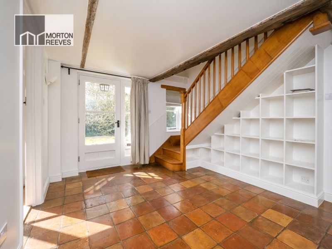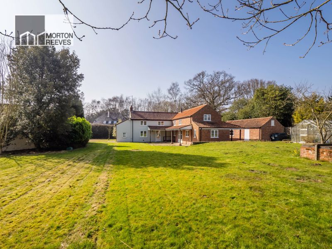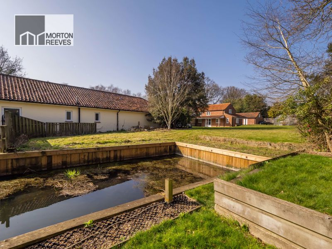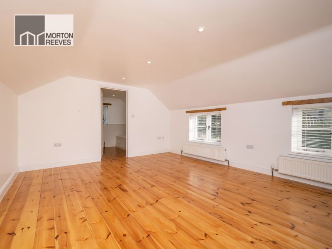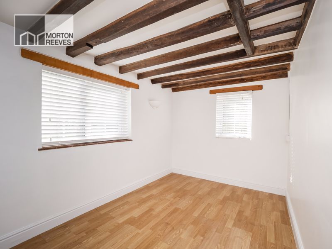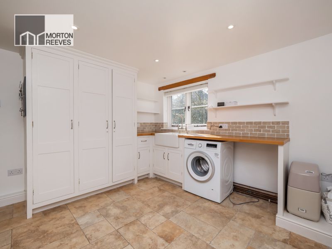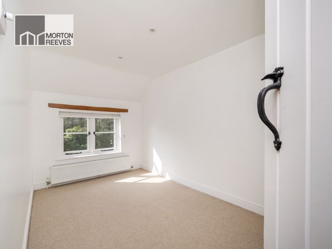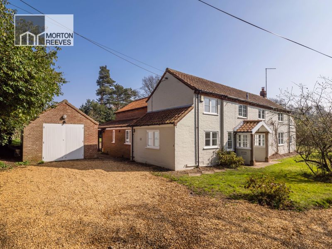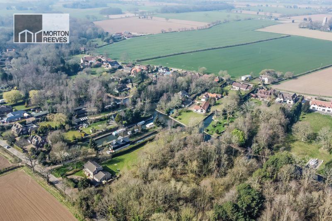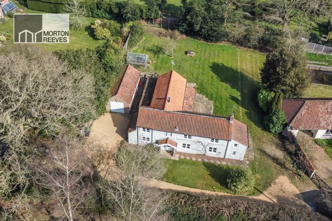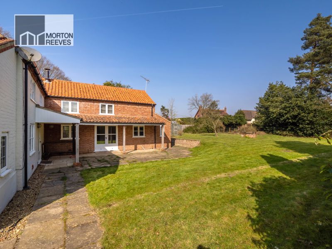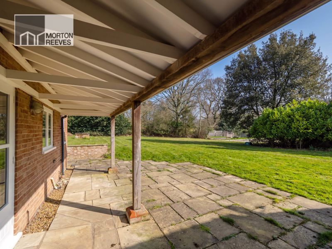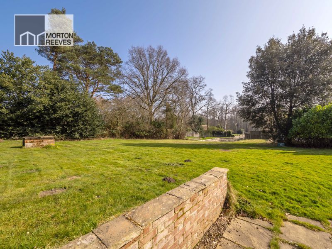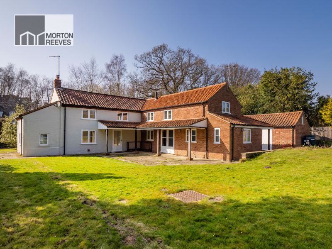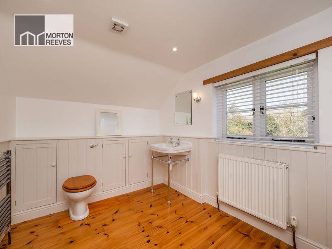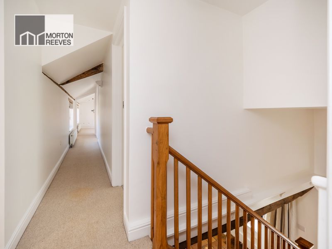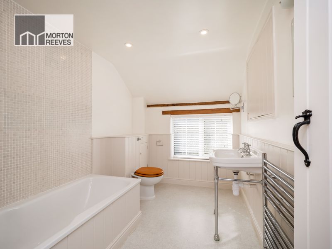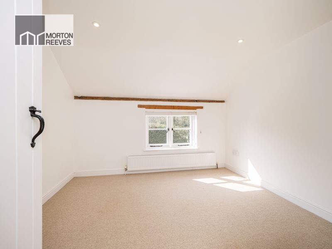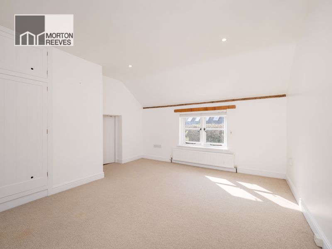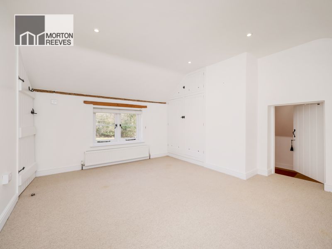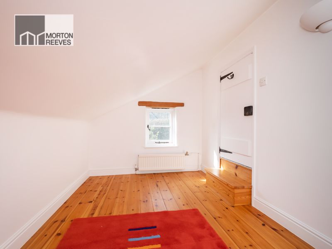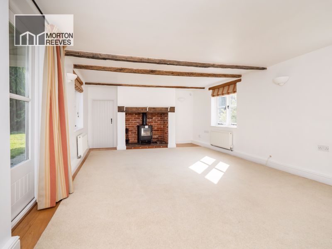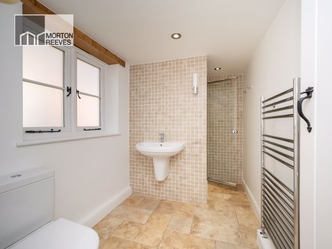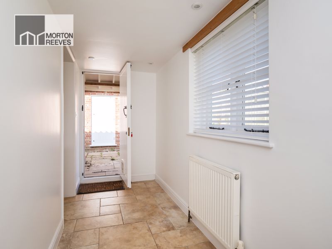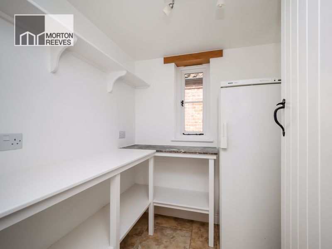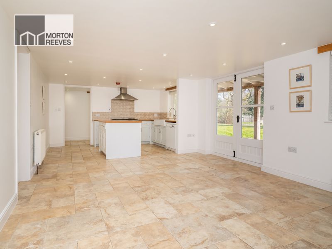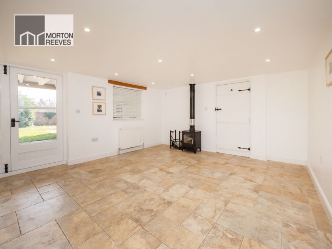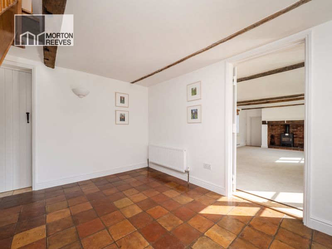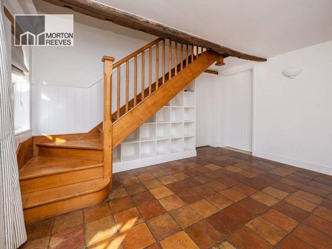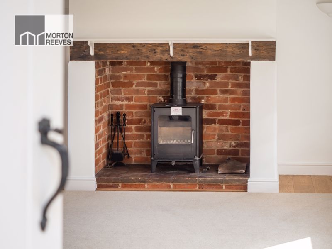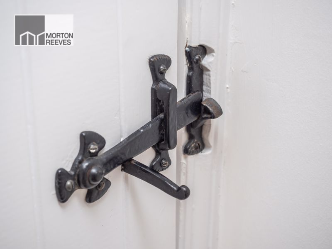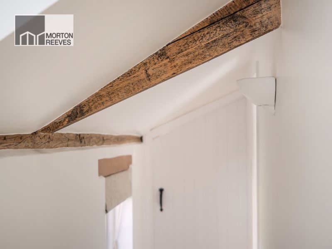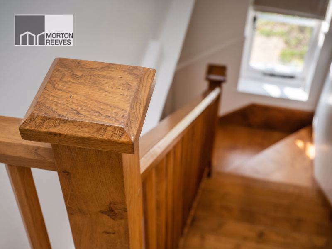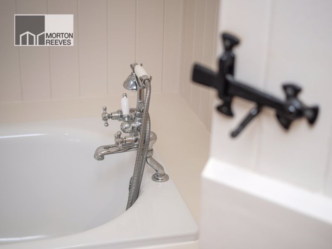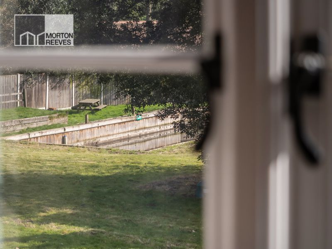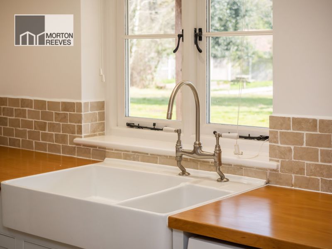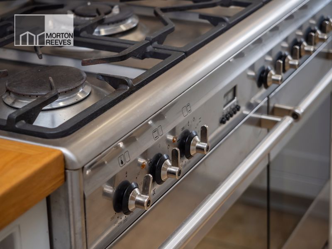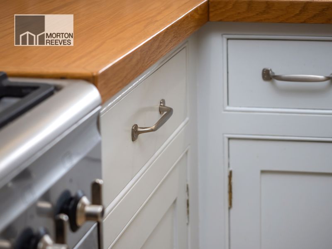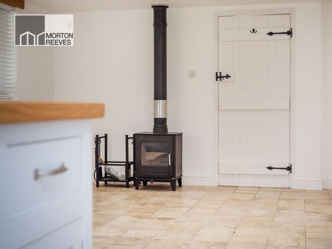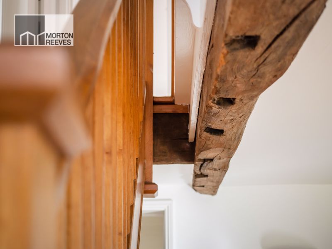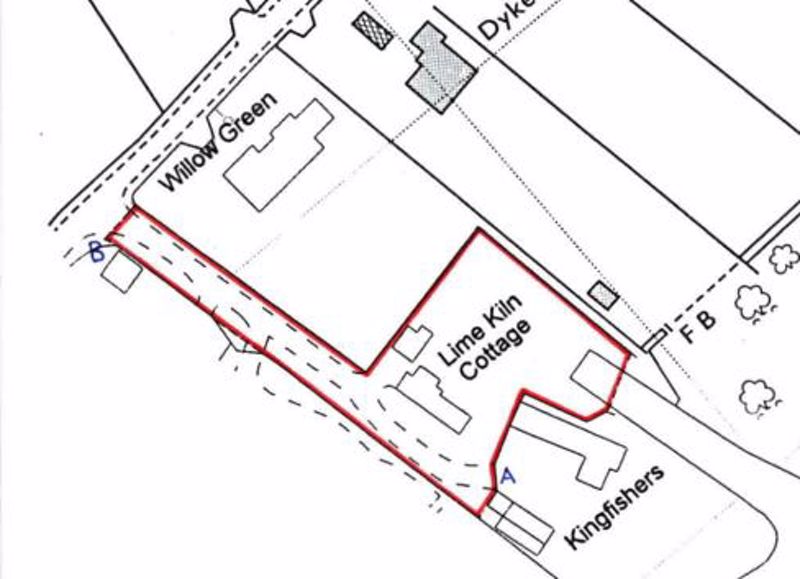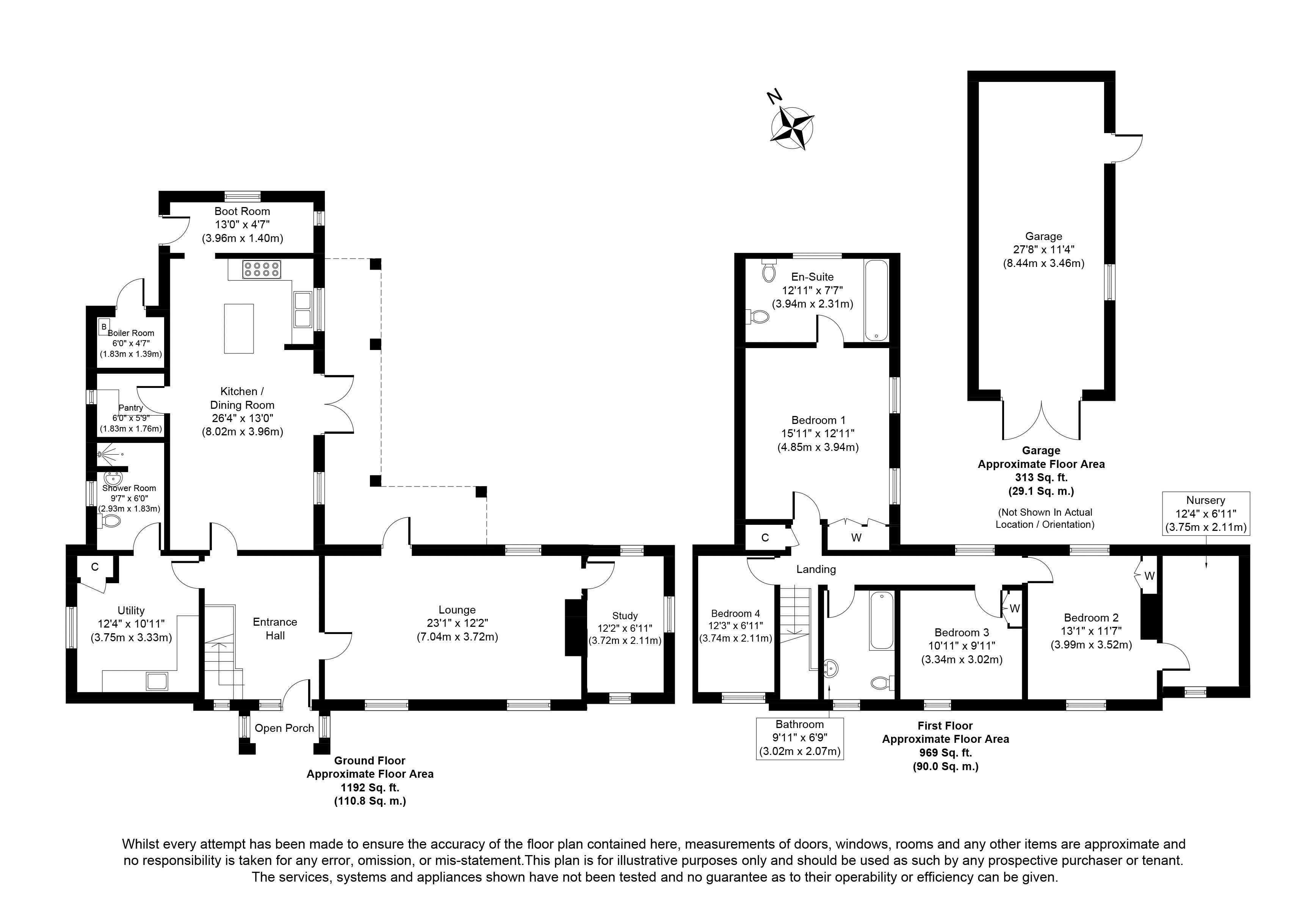Hall Road, Barton Turf, Norwich, Norfolk, NR12 - Guide Price £800,000
Sold STC
- 0.55 ACRES
- DETACHED AND EXTENDED HOUSE
- 2161 SQUARE FEET
- MOORING
- GARAGE AND PARKING
- EPC - E
Barton turf is an extremely popular village on the river to the north-east of Hoveton and Wroxham, this character detached
home has been sympathetically extended to the rear boasting accommodation in excess of 2100 ft, there is also a detached
garage on the grounds which reach some 0.55 acres. Plus an adjacent mooring off a private cut. This property is in lovely
order, presented ready to move in and we urge an early viewing to avoid disappointment.
COVERED ENTRANCE PORCH
ENTRANCE HALL with staircase to the first floor exposed timber beams pamment flooring, under stairs storage unit.
LOUNGE A well proportioned and bright room with dual aspect to the front and dual aspect to the rear with a glazed door giving access to the covered courtyard creating a bridge between the lounge and kitchen/dining rooms, there are exposed timber beams an Inglenook fireplace with wood burner over a pamment hearth and exposed brickwork with Bessemer beam.
STUDY With exposed timber beams and windows to 3 aspects a bright room indeed.
UTILITY A handmade selection of white shaker units offering ample storage there are also lower level units with a butlers sink over Woodblock worksurfaces, there is a space for a wash machine and water softener the flooring in large tiles with matching and commenting tiles above.
SHOWER ROOM Large walk-in shower cubicle with glazed door. A contemporary WC and wash hand basin with heated towel rail and tiled floor.
KITCHEN/DINING ROOM The dining area offering ample space for a 8 to 10 seater table with view overlooking the private rear gardens and adjacent door giving access to the covered exterior. There is a wood burner, the kitchen itself comprising handmade shaker units under solid wood top worksurfaces the central island units freestanding. There is a recess for a range cooker with extractor above, Butlers sink and plumbing for dishwasher all with complementing tiles. the kitchen boasts a walk-in pantry with marble pastry preparation area and authentic shelving, there is space for a refrigerator
BOOT ROOM Ample space for coats, shoes and further storage with dual aspects, door to the side
PLANT ROOM accessed from the exterior with boiler and pressurised water cylinder a substantial room with plenty of space for airing
LANDING With exposed beams and doors to all rooms.
BEDROOM ONE a substantial double bedroom with dual aspects overlooking the rear gardens, there are fitted wardrobes the flooring in original timber floor boards.
EN-SUITE A sizeable ensuite bathroom with WC with concealed cistern vintage style wash-basin with integrated towel rail, a sunken panelled bath with ceramic tiled splashbacks and surrounds, there is eaves storage hidden behind the wood panelling.
BEDROOM a large single bedroom with a view to the front
BATHROOM A vintage style suite with wash-basin with integrated towel rail, concealed cistern WC and panelled bath with Mosaic tiling, over stairs storage area and matching panelled lower walls
BEDROOM a double bedroom with fitted wardrobe cupboard and view to the front
BEDROOM a good size double bedroom with a view to the front and fitted wardrobe cupboard
NURSERY with access via the previous double bedroom with a window to the front, ideal has a home office dressing room, nursery, storage area with a step down and restricted headroom.
OUTSIDE to the front the property is a lawned garden, a wisteria creeps along the façade of the house, there are mature shrubs, the driveway in gravel giving access to a detached garage of brick construction under a pitched and tiled roof, wired for light and power with sail loft style window with storage and window to the side The gardens in the main are in lawns enclosed by fencing and with mature shrubs and trees there is an elevated well with timber top. A large sandstone patio surrounds the covered bridge between the lounge and kitchen There is a aluminium greenhouse and oil tank concealed behind the garage. A walk through the gardens leads to the quay headed mooring at the end of the private cut Measuring some 9.3m x 6.7m The property accessed via a long driveway to the main Hall Road to which this property owns the land as shown in the plan from the title document attached.
AGENTS NOTE Buyers should be aware that there is a lease associated with part of the moorings, for which details are available upon request.
AGENTS NOTE The property benefits from a selection of bespoke timber windows created by Acre joinery in Norwich.







