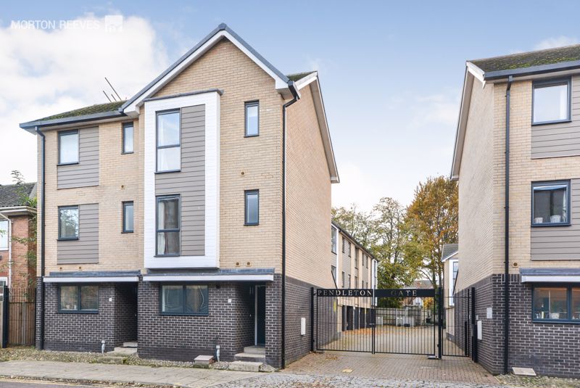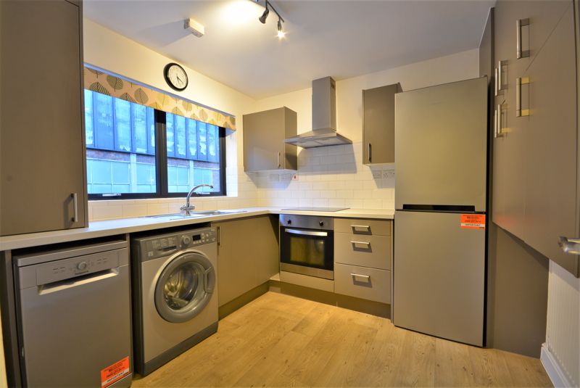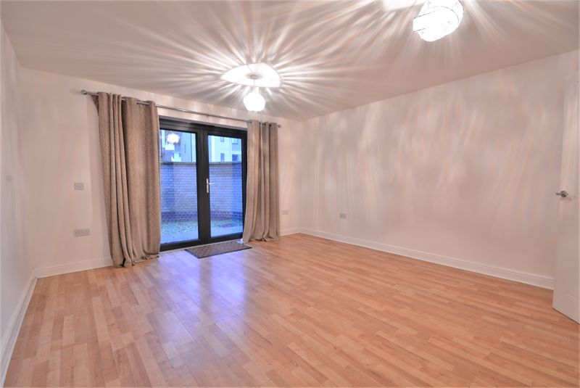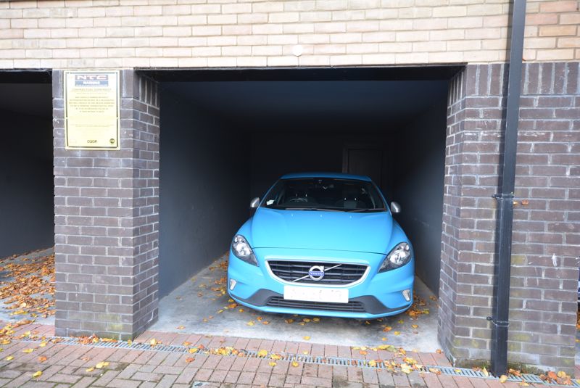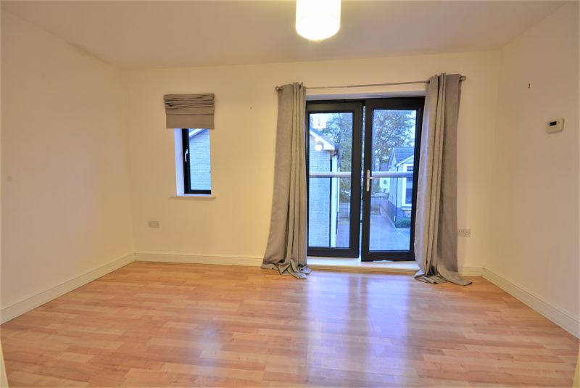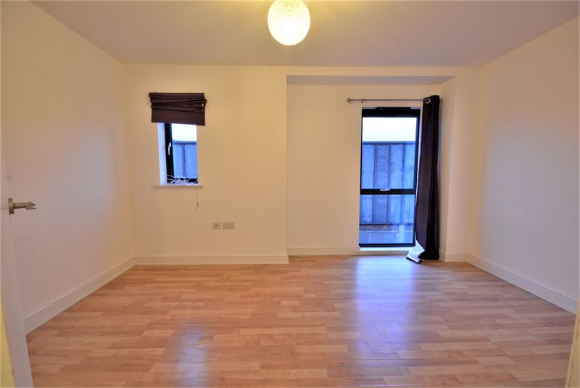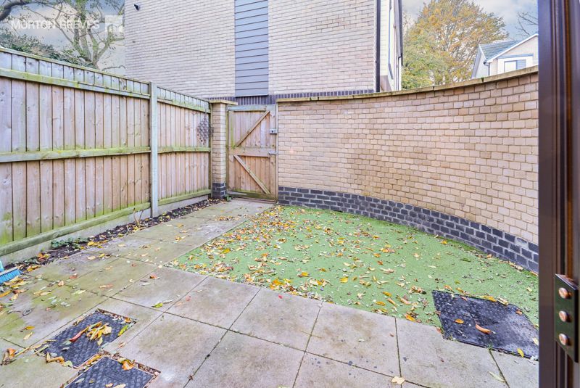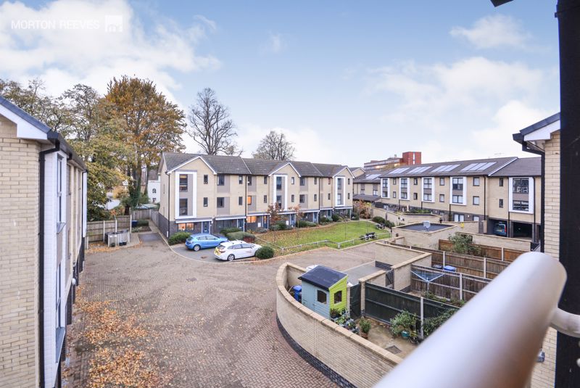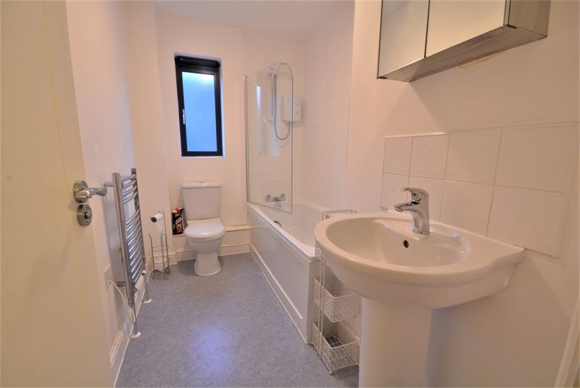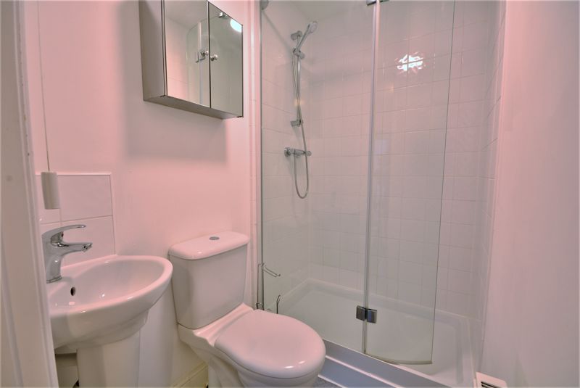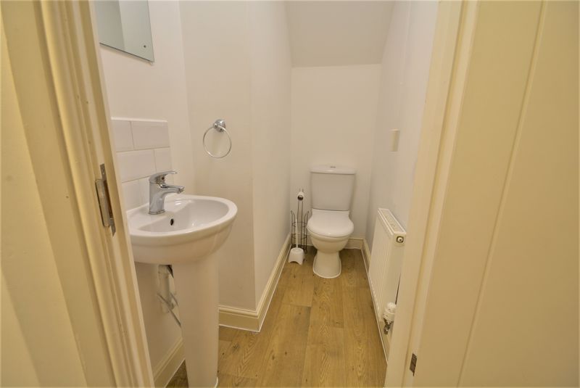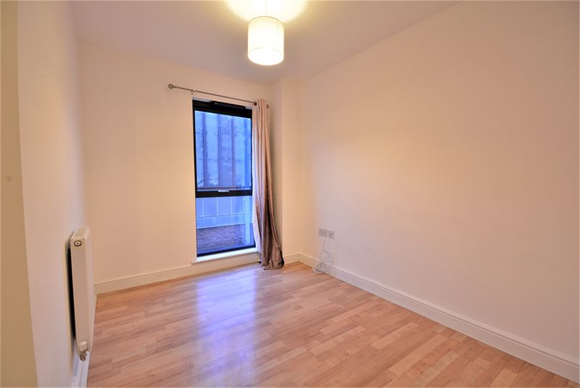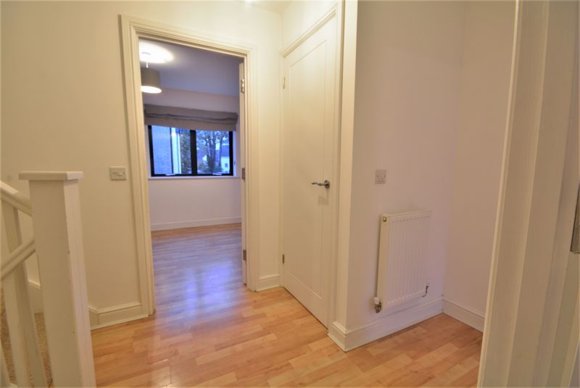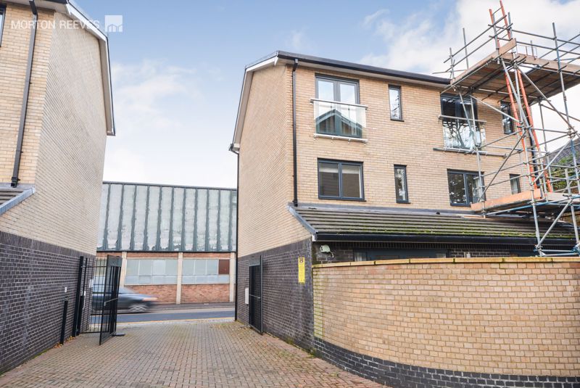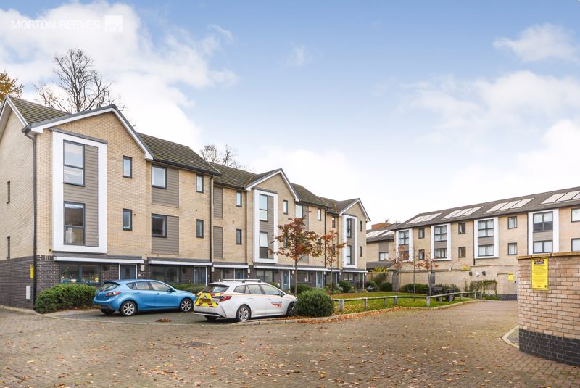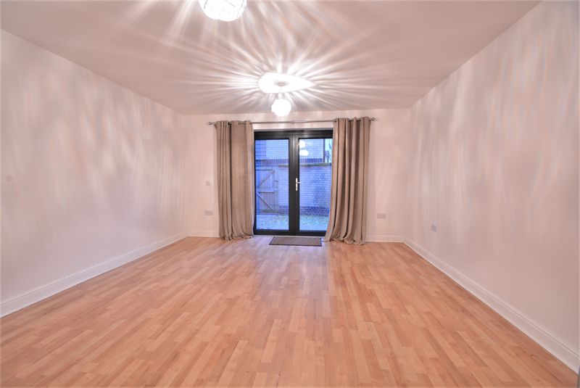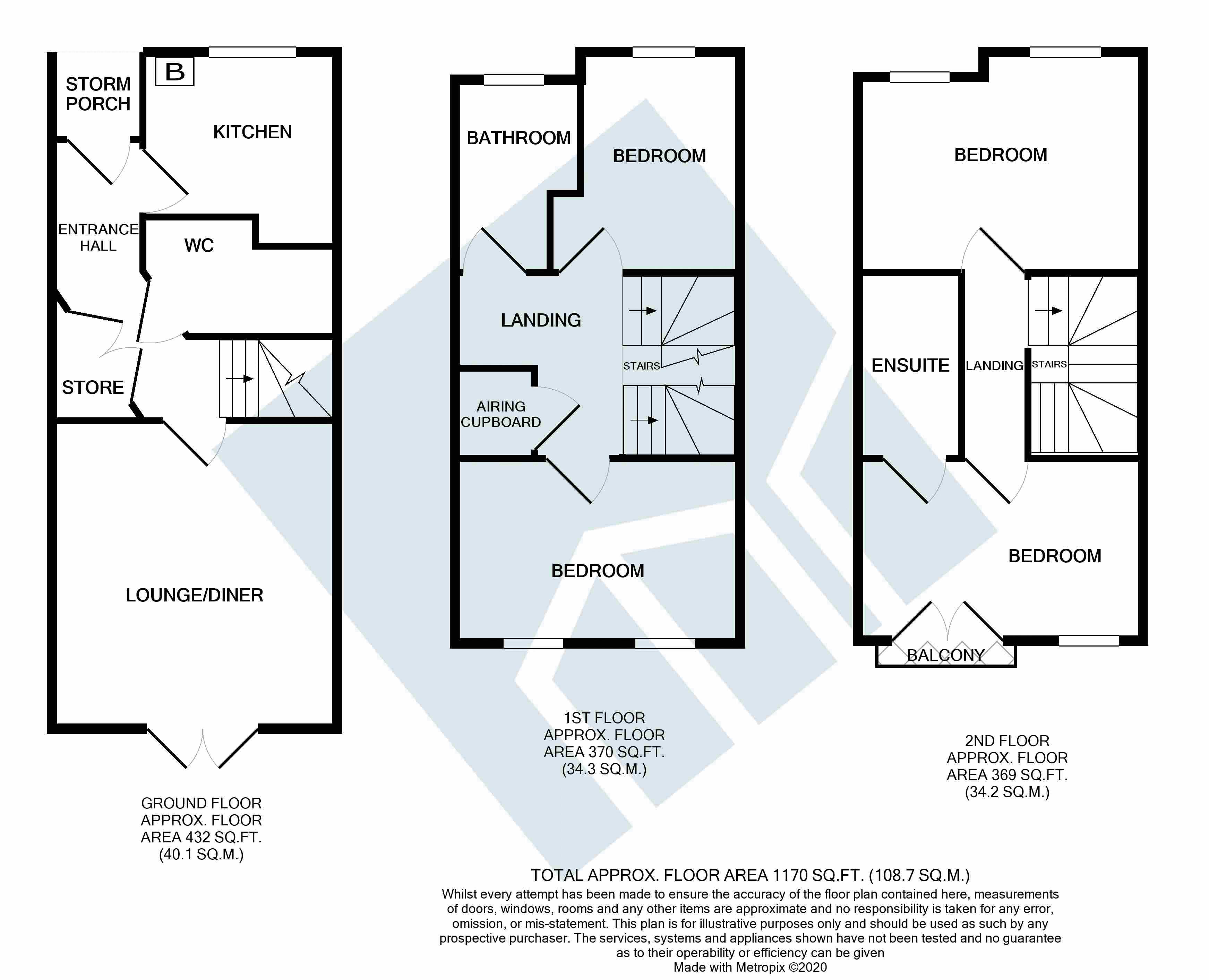blackfriars, Norwich - £300,000
Sold STC
- COVERED PARKING
- 4 BEDROOMS
- 1170 SQUARE FEET
- GATED COMMUNITY
- CITY CENTRE
- EPC - B
*** GUIDE PRICE £300,000 - £310,000 *** Situated in the heart of Norwich within excellent accessible distance of local amenities, shops, facilities and restaurants. This three storey semi detached modern home boasts covered parking and is positioned within a gated secure community. There are four bedrooms with one en-suite, a private wall enclosed rear courtyard garden. The property further benefiting from UPVC double glazing and gas fired central heating. We urge an early viewing of this sizable home to avoid disappointment.
ENTRANCE HALL With large corner storage cupboard containing the trip switches for the electrics. Doors to
GROUND FLOOR CLOAKROOM comprising wc and wash basin with splashbacks and surrounds.
KITCHEN/DINER 9' 1'' x 8' 11'' (2.77m x 2.72m)A modern selection of mushroom coloured kitchen units with complementing brushed stainless steel furniture. There is a concealed wall-mounted combination boiler for central heating and domestic hot water, a recess for dishwasher and plumbing for automatic washing machine plus electric hob with electric oven below and extractor above. There is space for fridge freezer and an assortment of storage cupboards with vinyl flooring. The kitchen enjoying a view to the front.
LOUNGE/DINING ROOM 14' 7'' x 13' 6'' (4.44m x 4.11m)A well proportioned and bright room with French doors overlooking the private rear courtyard garden. There is ample space in this room for dining room and sitting room furniture.
STAIRS TO FIRST FLOOR LANDING With airing cupboard with excellent storage. Doors to
BEDROOM 1 10' 3'' x 7' 5'' (3.12m x 2.26m)A single bedroom with view to the front.
BEDROOM 2 13' 7'' x 8' 9'' (4.14m x 2.66m)Good sized bedroom with views overlooking the rear communal gardens of the development.
BATHROOM Suite comprising low wc pedestal basin and panelled bath with shower above and screen door, all of which are complimented by ceramic tiled splashbacks and surrounds.
STAIRS TO SECOND FLOOR LANDING Doors to
BEDROOM 3 13' 7'' x 10' 3'' (4.14m x 3.12m)A good sized double bedroom with view to the front.
MAIN BEDROOM 13' 7'' x 8' 9'' (4.14m x 2.66m)A considerable double bedroom with French doors abutting a Juliette balcony with views overlooking the rear communal gardens. Door to
EN-SUITE with large walk-in shower, wc and wash basin.
OUTSIDE The development is accessed by a secure gate for both vehicular and pedestrian access. There are communal grounds with green space and plantings as well as parking areas. This property has been allocated a covered parking space on the left. There is a private wall enclosed garden/courtyard with rear personnel gate and AstroTurf finish.
AGENTS NOTE Buyers should be aware that the parking space is on a 999 year lease. There is a service charge payable of £570 per annum as a contribution towards the communal areas.







