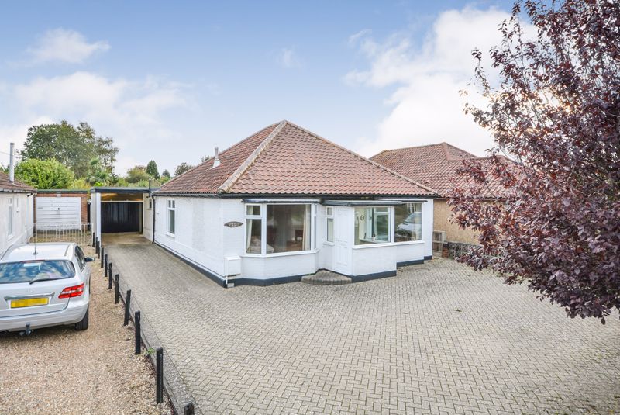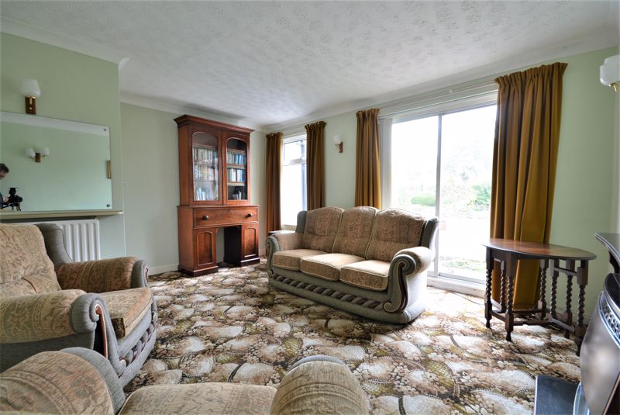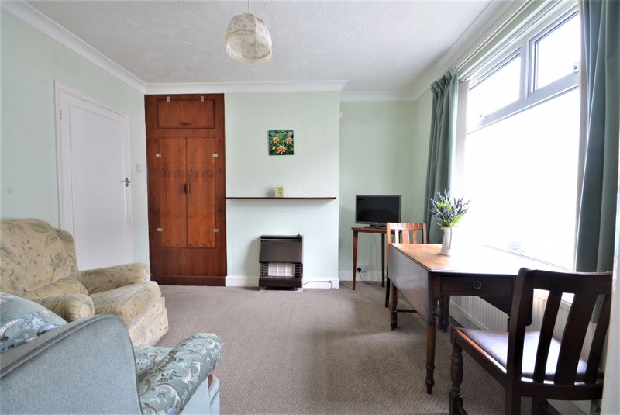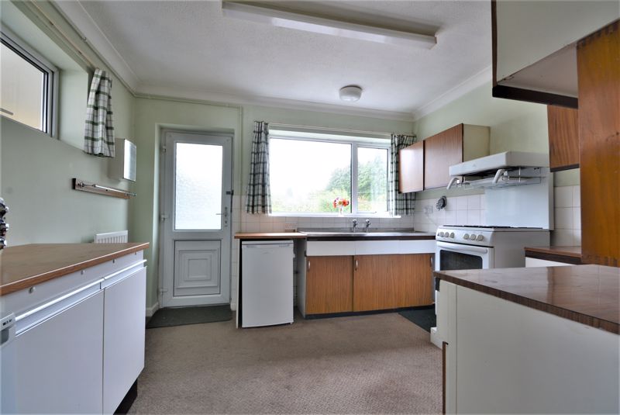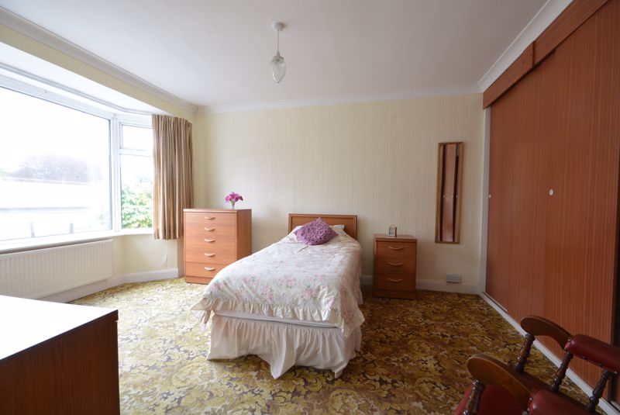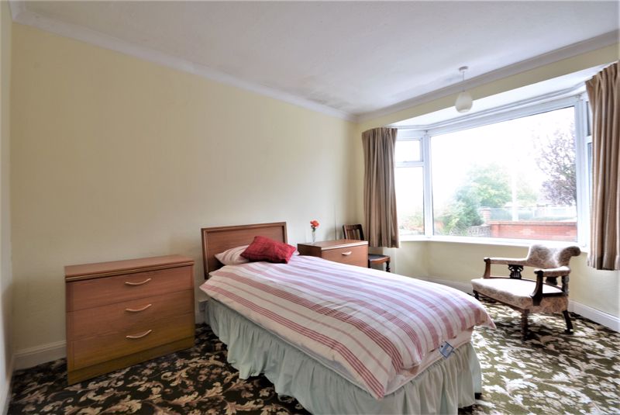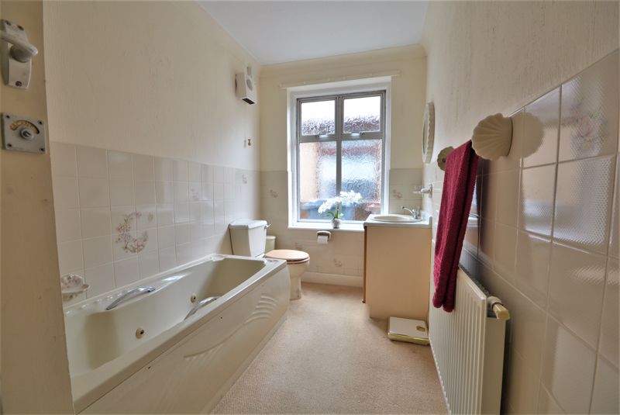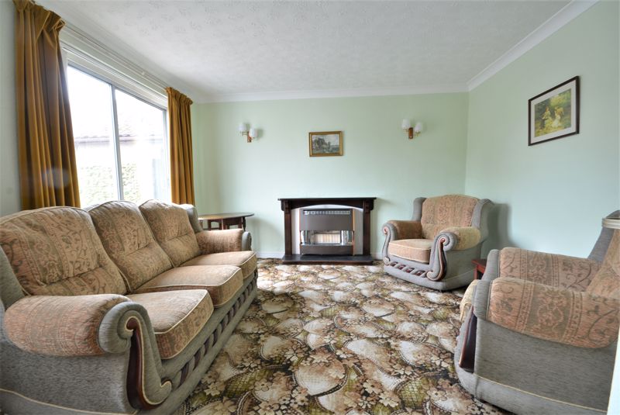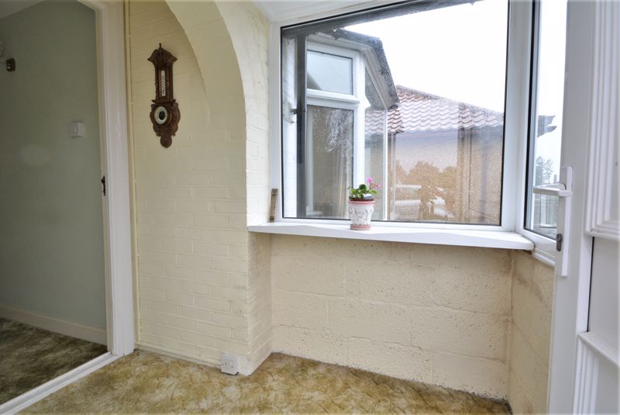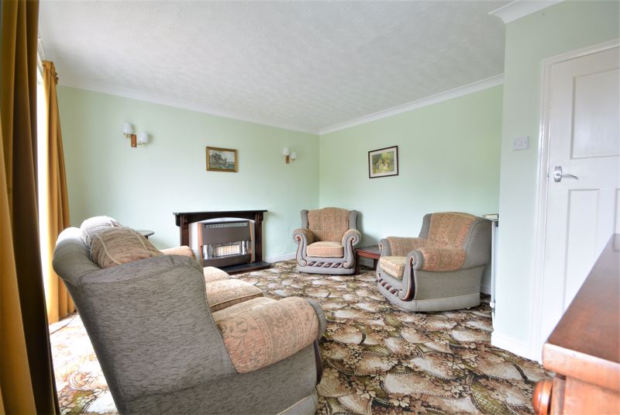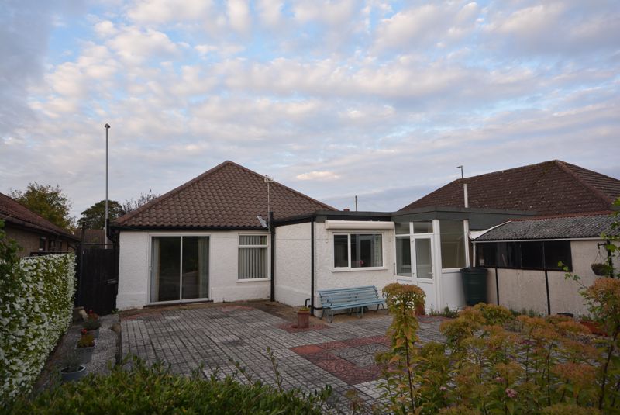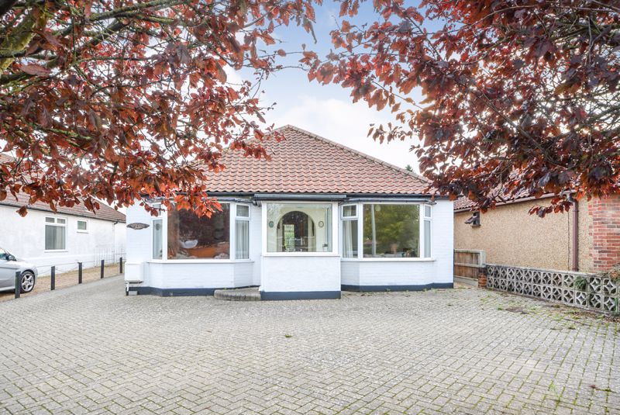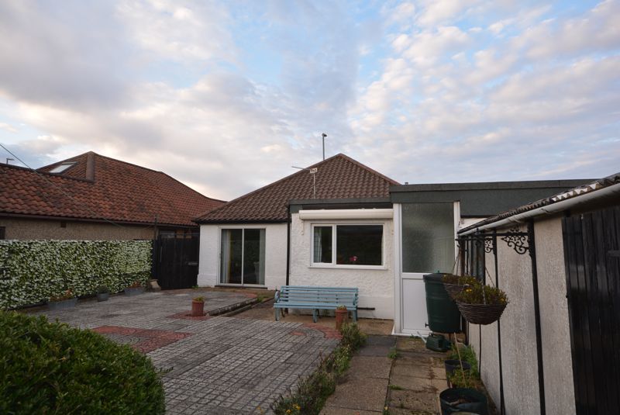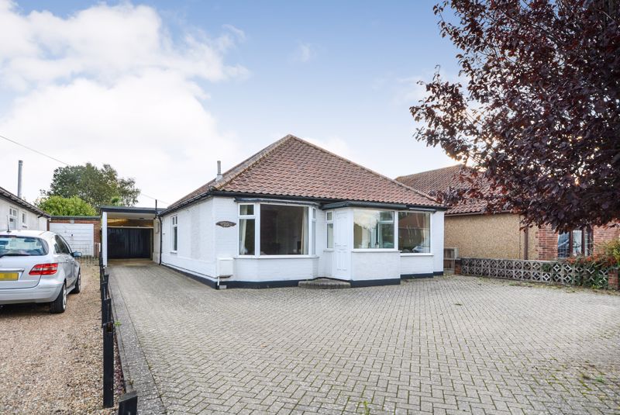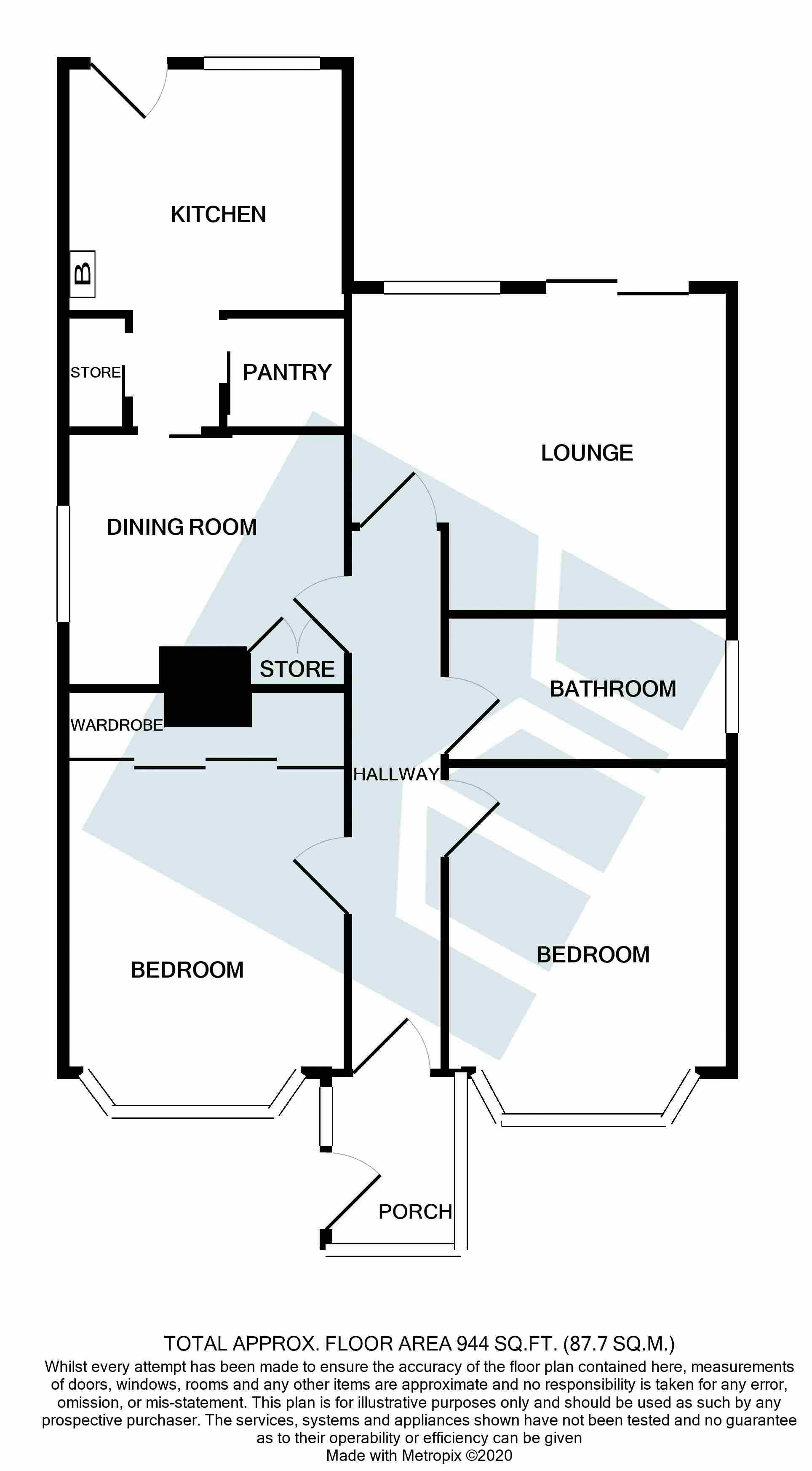St. Williams Way, Thorpe St Andrew, Norwich - £230,000
Sold STC
- DRIVEWAY AND PARKING
- UPVC DEOUBLE GLAZING
- 944 SQUARE FEET
- GAS CENTRAL HEATING
- IDEAL PROJECT
- EPC - D
Situated in Thorpe St Andrew. This 1930s, two bedroom and two reception room detached bungalow is prime for refurbishment. There is lots of parking and the property also boasts a gas fired central heating system as well as UPVC double glazing? We urge an early viewing to avoid disappointment.
ENTRANCE PORCH Of block and UPVC construction with view to the front and side; ample space for coats and shoes. Door to
ENTRANCE HALL With doors to principal rooms.
BEDROOM ONE 15' 0'' x 11' 1'' (4.57m x 3.38m)A considerable double bedroom with bay window to the front. There are a selection of fitted wardrobes/cupboards installed.
BEDROOM TWO 12' 0'' x 11' 2'' (3.65m x 3.40m)A good sized double bedroom with bay window to the front. There are fitted wardrobe/cupboards installed.
BATHROOM Suite comprising panelled bath, WC and washbasin plus further shower cubicle, all with complimenting ceramic tiled, splashbacks and surrounds.
LOUNGE 15' 0'' x 12' 9'' (4.57m x 3.88m)A well proportioned “L” shaped room with sliding patio doors giving access to the rear gardens. There’s a main focal point fireplace. The room well proportioned for sitting room furniture.
DINING ROOM 11' 1'' x 10' 0'' (3.38m x 3.05m) With storage cupboard and window to the side, with ample space for a six to eight seater table.
KITCHEN 11' 1'' x 9' 9'' (3.38m x 2.97m)With an inner hall offering access to a large walk-in pantry cupboard plus further storage cupboard with electrical trip switches. The kitchen itself a selection of base drawer and wall mounted units with complimenting splashbacks and surrounds overlooking the rear garden. There is a door that gives access to a covered car port area with lockable PVC door to the gardens. The kitchen also having the wall mounted combination boiler for gas fired central heating and domestic hot water.
OUTSIDE The driveway in brick weave offers parking for several vehicles, leading to a detached asbestos garage with dual opening timber doors. A lockable PVC door gives access to the rear gardens, which is of a low maintenance style with a slightly elevated low maintenance central courtyard garden. There are further raised beds, an older asbestos garage. The garden is enclosed by timber fencing.







