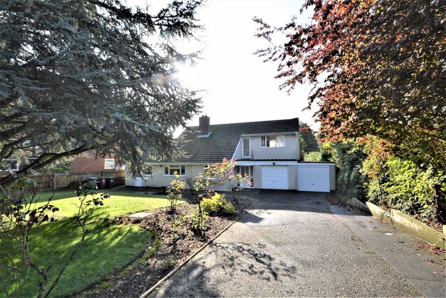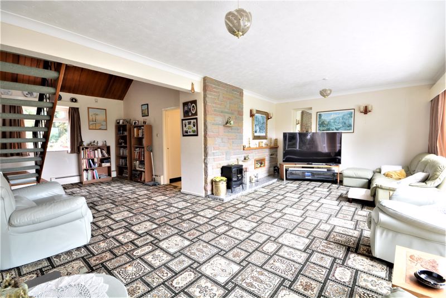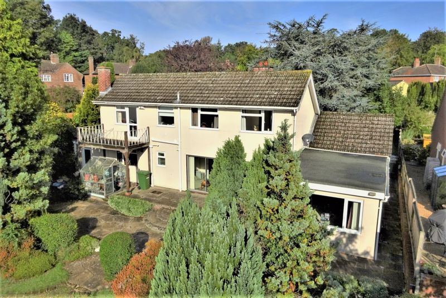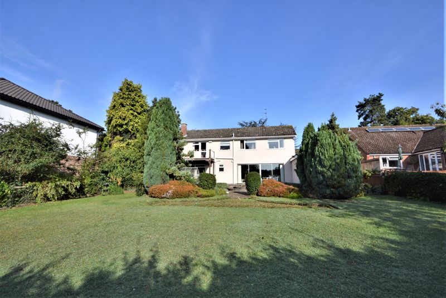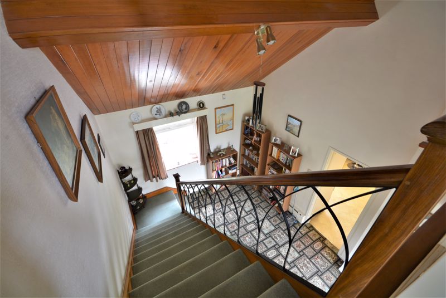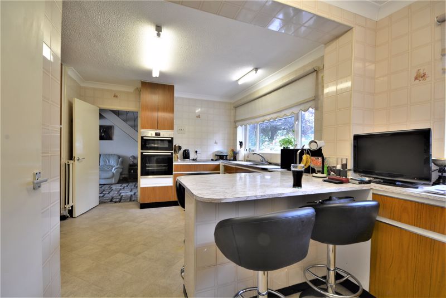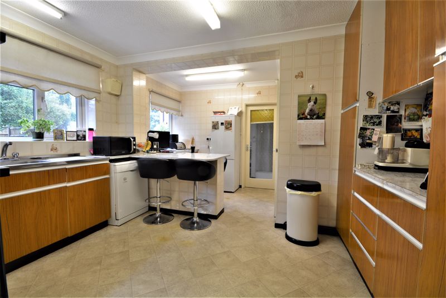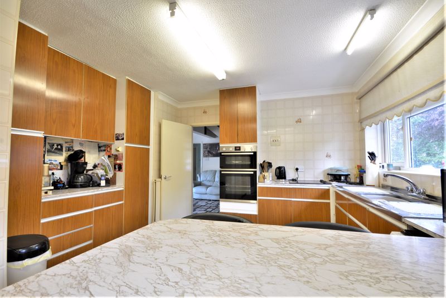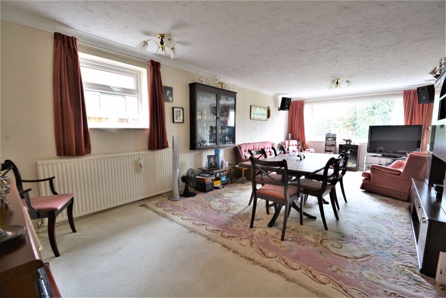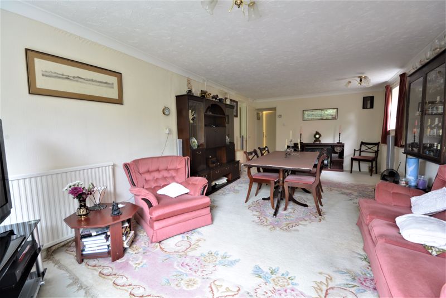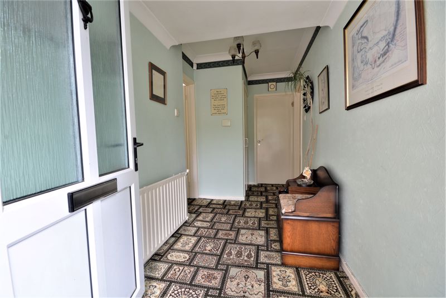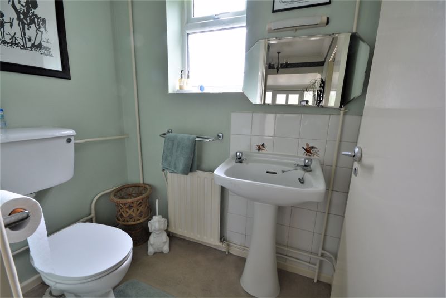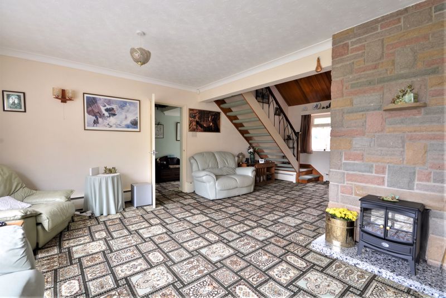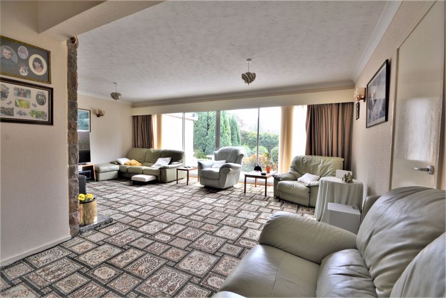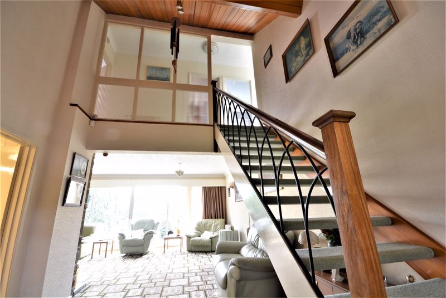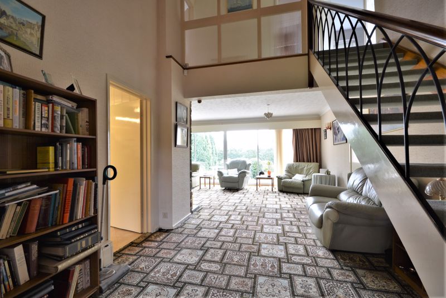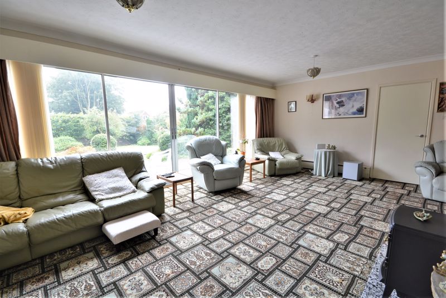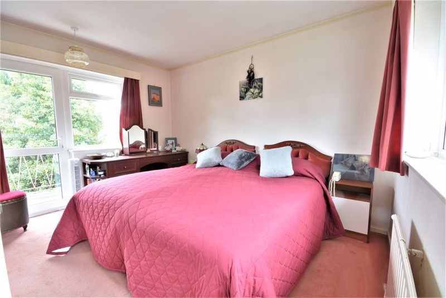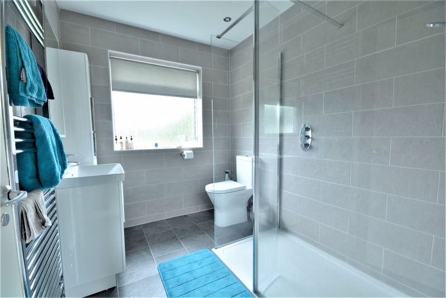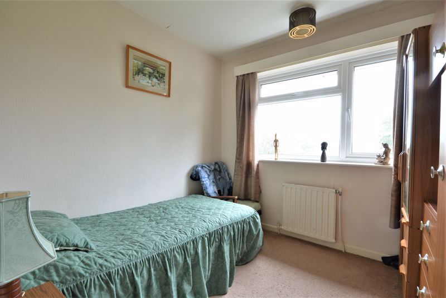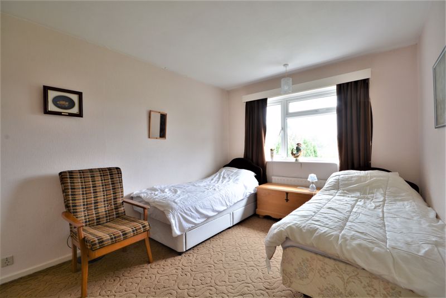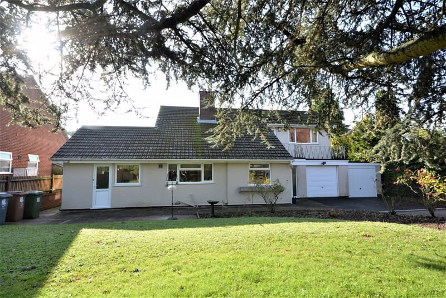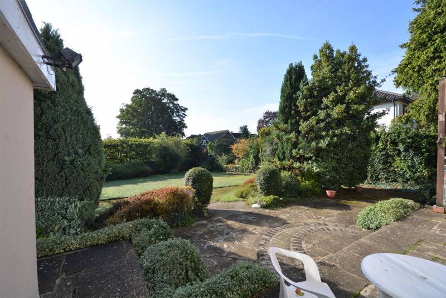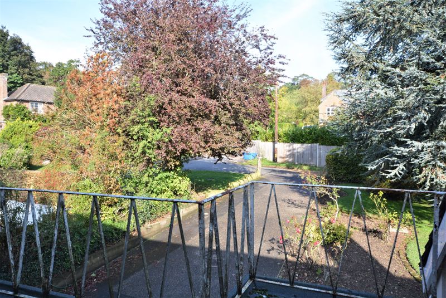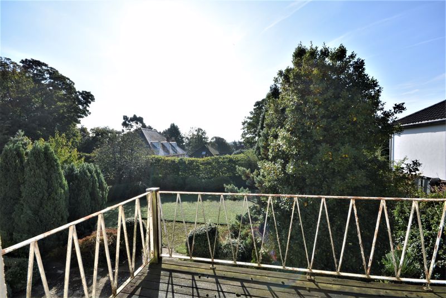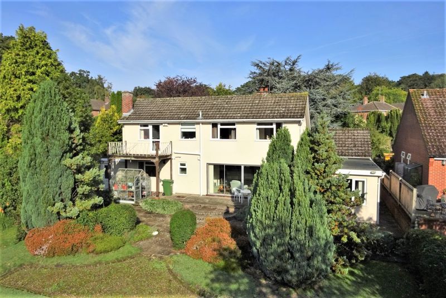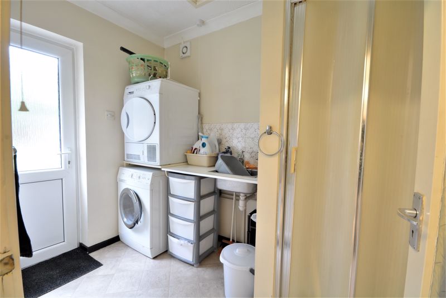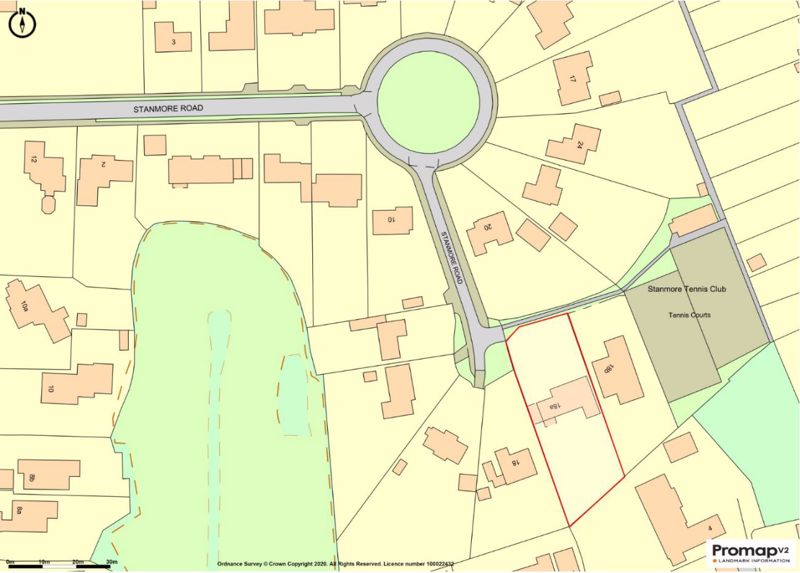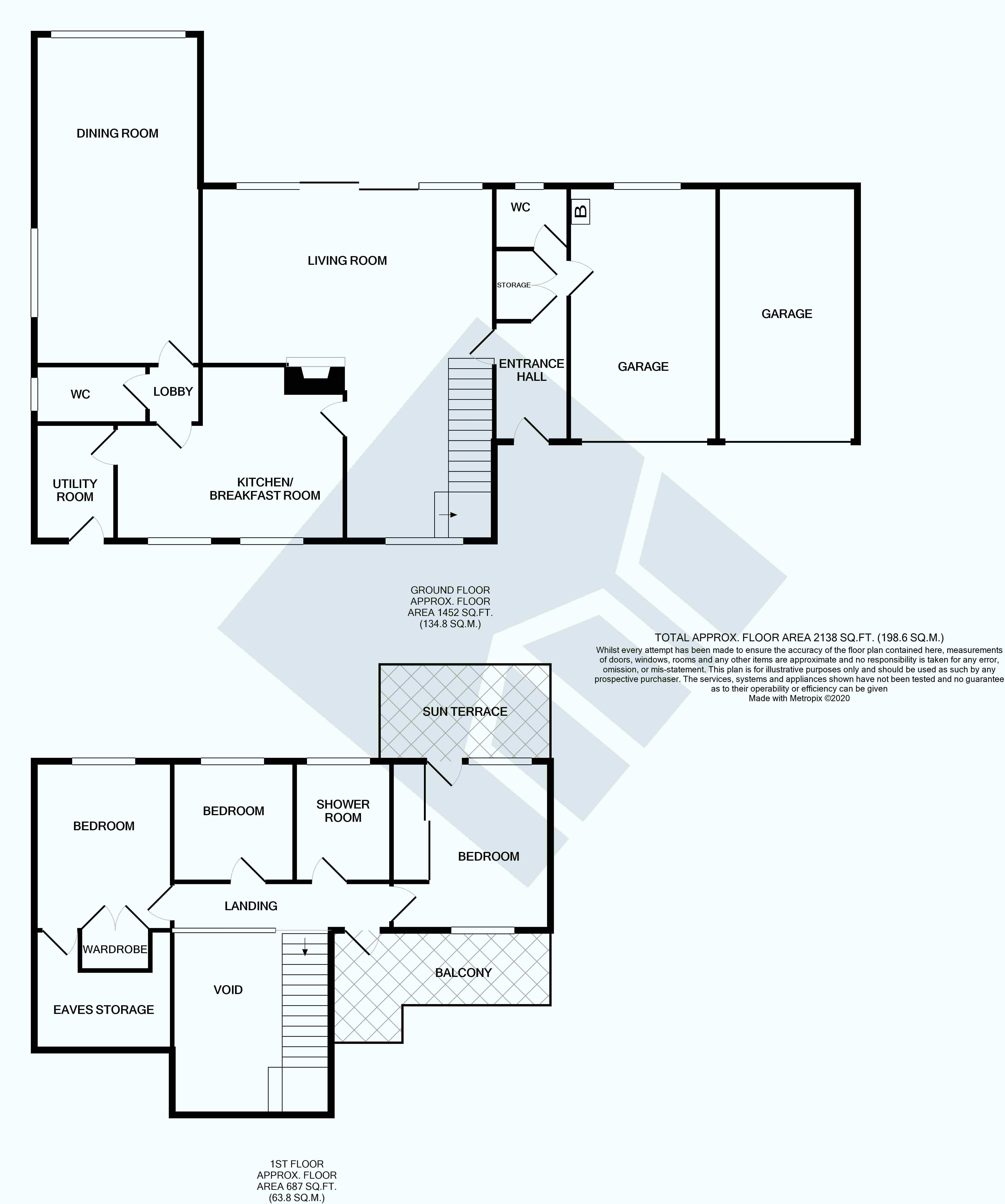Stanmore Road, Thorpe St Andrew, Norwich - Guide Price £500,000
Sold STC
- SOUGHT AFTER LOCATION
- TWIN GARAGES
- 2138 SQUARE FEET
- 0.28 ACRES
- PRIVATE GARDENS
- EPC - D
BEST AND FINAL OFFERS BY 12.00 NOON TUESDAY 20th OCTOBER 2020. *** GUIDE PRICE £500,000 - £550,000 *** Situated in the extremely popular Stanmore Road in Thorpe St Andrew, this impressive and unique detached home enjoys a substantial plot reaching some 0.28 acres and will lend itself to a refurbishment programme allowing the incoming purchaser to place their own mark on the property. The property boasts 2138 square foot of accommodation with dual raised balconies and a southerly aspect to the rear, ensuring this is a bright and airy home.
AGENTS NOTE Viewing's are strictly by prior appointment.
ENTRANCE HALL With large storage cupboards, doors to
GROUND FLOOR CLOAKROOM Comprising low level WC and washbasin with complementing splashbacks and surrounds.
LOUNGE 25' 6'' x 21' 9'' (7.77m x 6.62m) MAX (12'9" X 10'9" min)An impressive L-shaped room wrapping around the main focal point fireplace with hearth and surround. The Lounge enjoying unspoilt views with impressive sliding patio doors and large picture windows offering a panoramic aspect over the rear garden areas. There is an open tread staircase leading to the first floor and window offering light from the front aspect. This L-shaped room offering a versatility to furniture layout.
KITCHEN 16' 5'' x 12' 3'' MAX (5.00m x 3.73m)A selection of base drawer and wall mounted units with complementing splashbacks and surrounds. There is plumbing for automatic washing machine and electric oven, space for fridge-freezer. The kitchen enjoying dual windows to the front overlooking the impressive private gardens. There is a central peninsular area and doors to
UTILITY 8' 5'' x 5' 10'' (2.56m x 1.78m)With door to the front, plumbing for automatic washing machine, and space for tumble drier plus a sink with splashbacks. There is also a shower with concertina door.
DINING ROOM 23' 9'' x 11' 10'' (7.23m x 3.60m)An impressive room with dual aspect to the side and rear. There is ample space for a banquet table. This room easily large enough to accommodate a full size snooker table.
LANDING With door giving access to the front balcony, this terrace enjoying views overlooking the front gardens.
BEDROOM 1 12' 2'' x 11' 5'' (3.71m x 3.48m)A considerable double bedroom with fitted wardrobe cupboard with dual aspects to the front and rear, a door giving access to an elevated and private raised balcony with views overlooking the rear gardens and boasting a southerly aspect.
BEDROOM 2 8' 10'' x 8' 8'' (2.69m x 2.64m)A good side single bedroom with view to the rear and space for a wardrobe.
BEDROOM 3 12' 2'' x 9' 11'' (3.71m x 3.02m)A good sized double bedroom with view to the rear currently used as a twin room with door to eaves storage room and excellent storage area, with ample space for concealed storage. There is slightly restricted headroom
OUTSIDE To the front of the property is a large driveway with parking for several vehicles leading to dual garages, both with up and over doors, one integral to the main house having a window to the rear and being wired for light and power, as well as housing the recently installed wall mounted gas fire combination boiler for central heating and domestic hot water. There are mature flower and shrub borders as well as trees and lawns enclosed by wall and timber fencing. The rear garden is laid mainly to lawn with an assortment of mature flower shrub borders, a selection of conifers, all of which enclosed by timber fencing. There is also a raised patio area adjacent to the main reception room with sliding patio doors. The gardens reaching some 0.28 acres in total.
AGENT’S NOTE Prospective purchasers should be aware that there is a covenant on this property, details of which are available on request.







