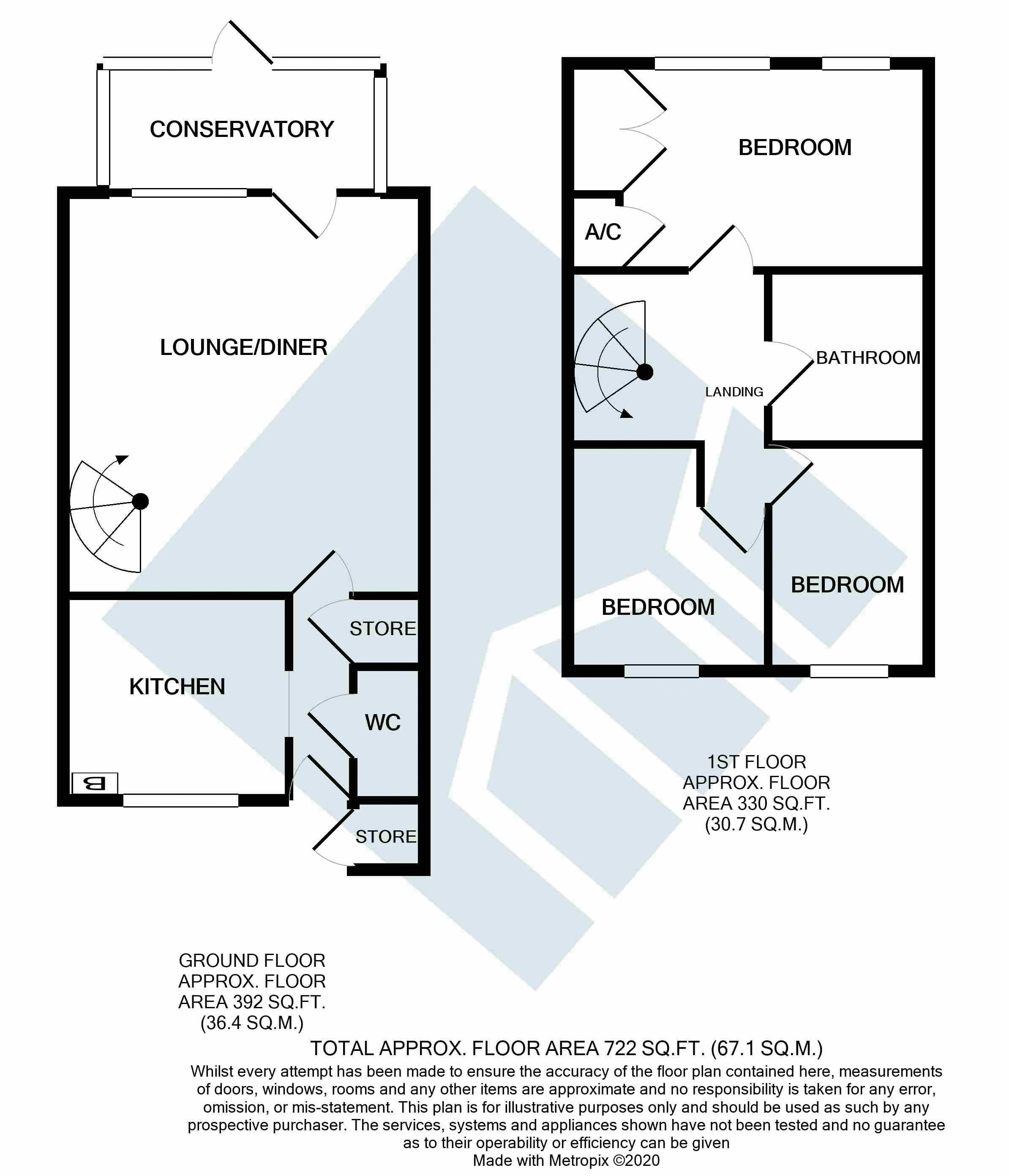Millway, Wymondham, NR18 - £210,000
Sold STC
- 2 PARKING SPACES
- GAS CENTRAL HEATING
- 3 BEDROOMS OFF LANDING
- EPC - D
- FRONT AND REAR GARDENS
- UPVC DOUBLE GLAZING
- 722 SQUARE FEET
Located in the ever popular Wymondham with an abundance of local amenities and facilities nearby, this 3 bedroom semi detached house is perfect for a variety of buyers. It Boasts 2 parking spaces plus a modern kitchen and bathroom. There is lots of storage and there are well maintained front and rear gardens. With three bedrooms off landing, accessed via a spiral staircase, this is one to view.
ENTRANCE HALL with doors to
GROUND FLOOR CLOAKROOM suite comprising low level WC and wash basin with ceramic tile splashbacks and surrounds.
STORAGE CUPBOARD an excellent space for hoover, ironing board, etc.
KITCHEN 8' 9'' x 7' 11'' (2.66m x 2.41m)A selection of maple shaker units with brushed stainless steel door furniture, there is plumbing for automatic washing machine, electric inset hob with electric oven below and extractor above and space for fridge freezer, the kitchen having ceramic tile splashbacks and surrounds as well as wall mounted gas fired boiler for central heating. The kitchen enjoying the view overlooking the front gardens.
LOUNGE/DINING ROOM 15' 8'' x 14' 0'' (4.77m x 4.26m)with spiral staircase leading to the first floor, there is ample room for sitting room furniture as well as dining space for a four to six seater table, the lounge having a view looking through the conservatory into the rear gardens.
CONSERVATORY 10' 8'' x 5' 0'' (3.25m x 1.52m)of low brick and uPVC construction under a polycarbonate roof with sliding patio doors enjoying views overlooking the rear gardens.
Spiral staircase to first floor
LANDING with doors to all rooms.
BEDROOM 1 12' 0'' x 8' 0'' (3.65m x 2.44m)A considerable double bedroom with fitted wardrobe cupboards and dual windows to the rear.
BEDROOM 2 8' 10'' x 7' 7'' (2.69m x 2.31m)A small double bedroom with a view to the front.
BEDROOM 3 8' 10'' x 6' 2'' (2.69m x 1.88m)A good single bedroom with a view to the front.
BATHROOM Suite comprising panelled bath, WC and vanity washbasin all with complimenting ceramic tile splashbacks and surrounds, heated towel rail and electric shower fitting.
OUTSIDE to the front of the property is a lawned garden with parking spaces for two vehicles, adjacent to which is a mature hedgerow leading to another small patch of lawn, the details of which are available on the Land Registry plan (available upon request). The rear gardens comprise of patio area with lawns, flowering shrub borders and timber garden shed with raised border at the rear, the garden themselves are enclosed by timber fencing and having a rear personal gate access via a service passage. There is also an Exterior cupboard to the front.







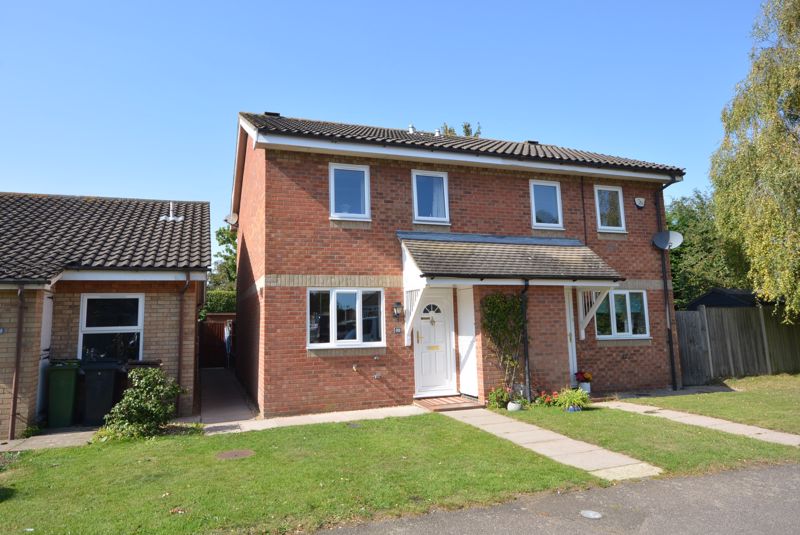
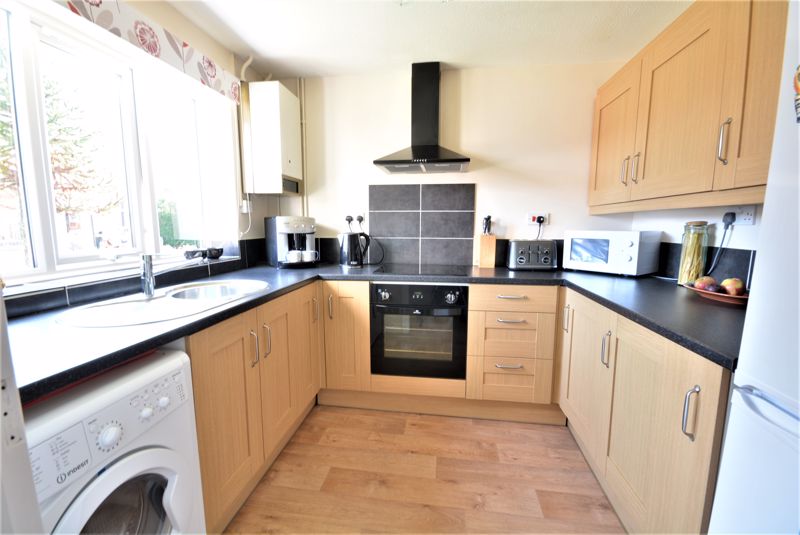
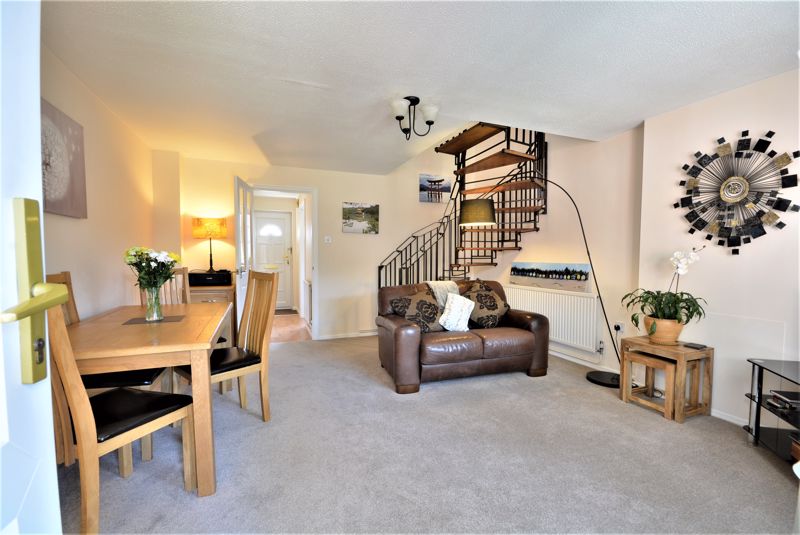
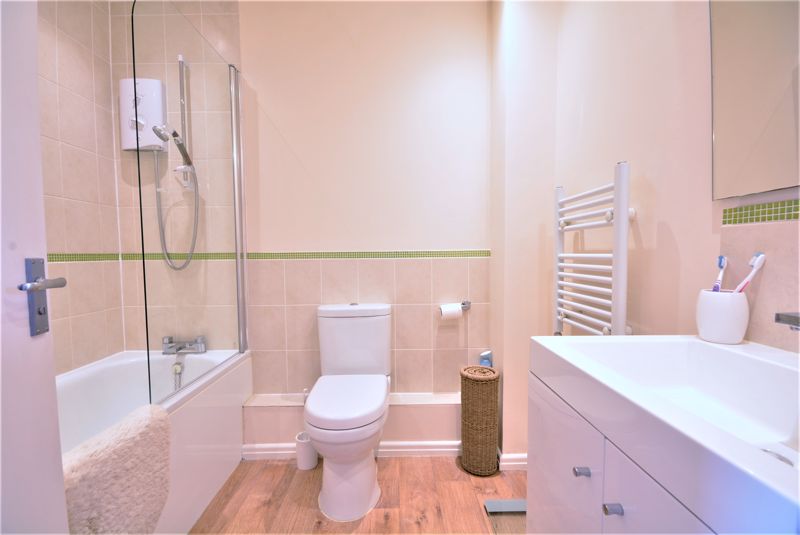
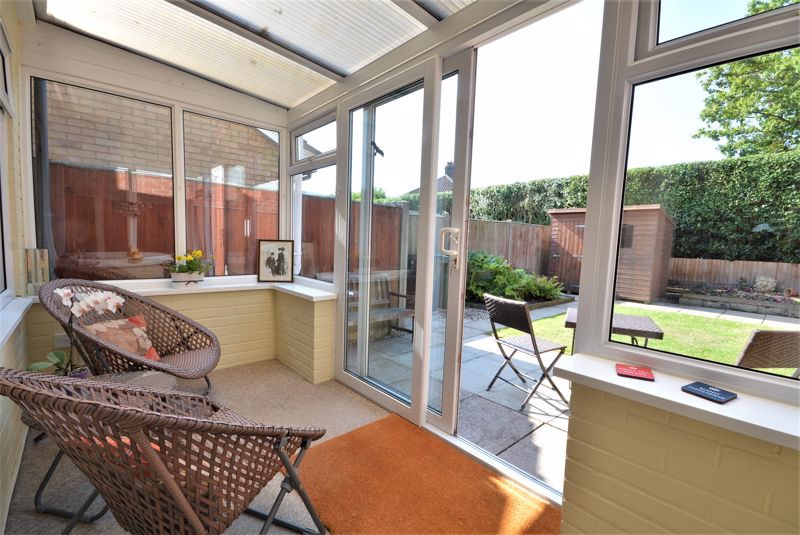
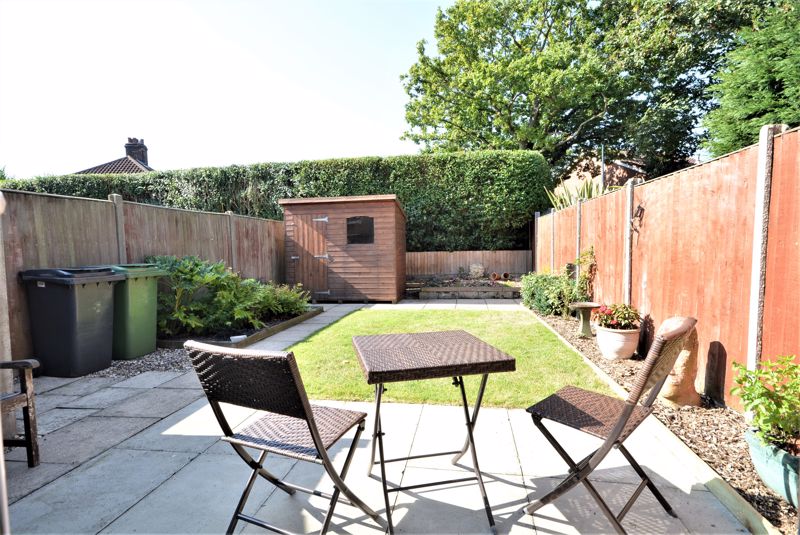
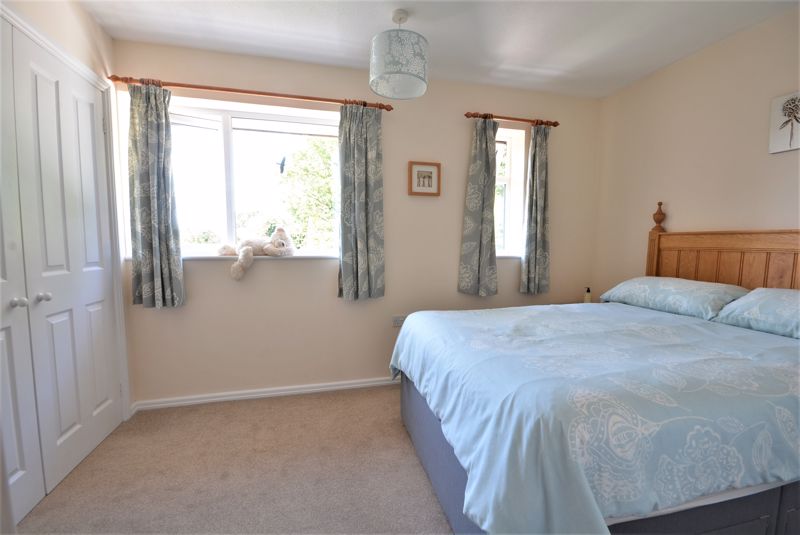
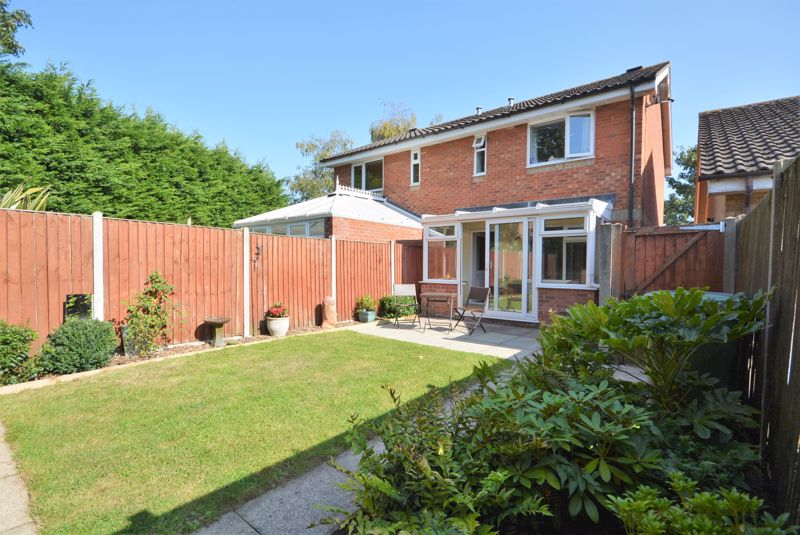
.jpg)
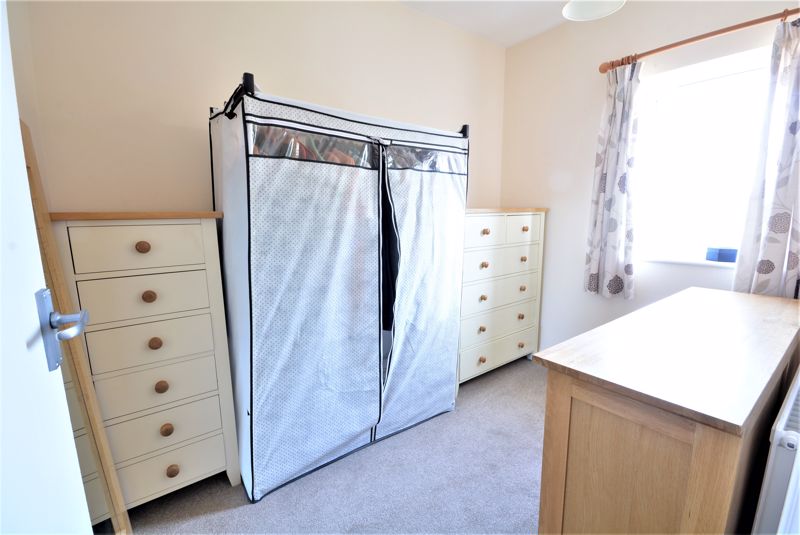
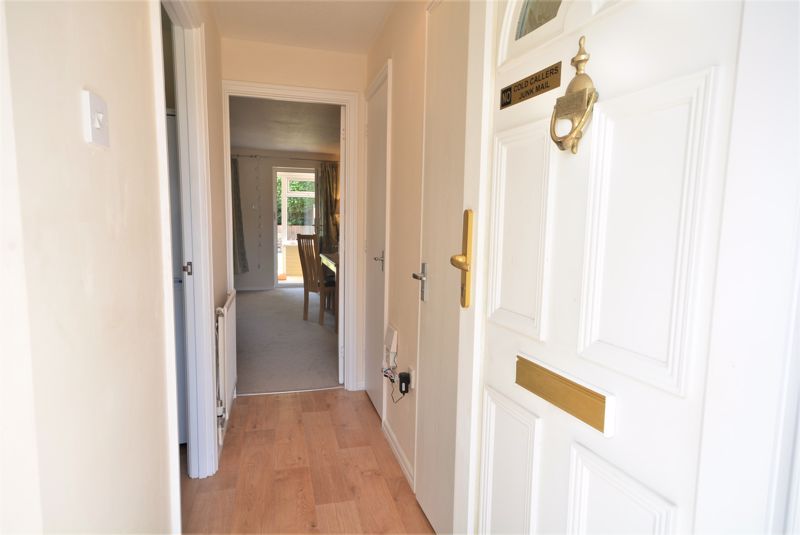
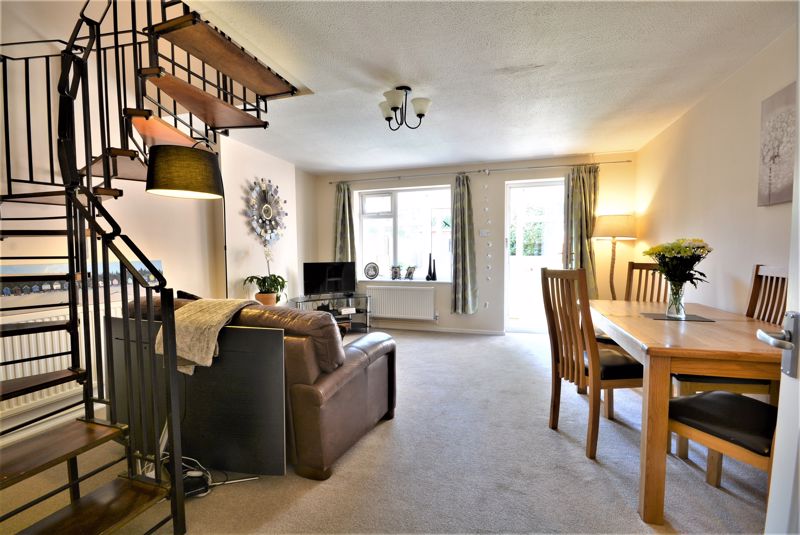
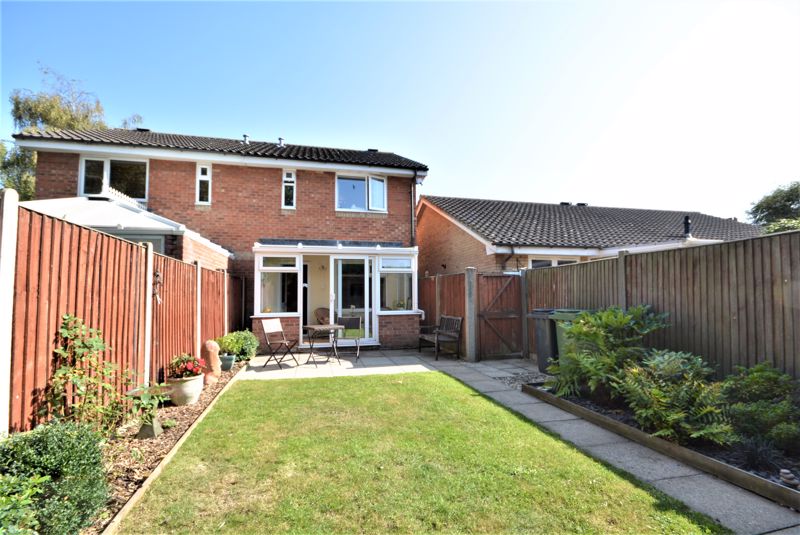
.jpg)
