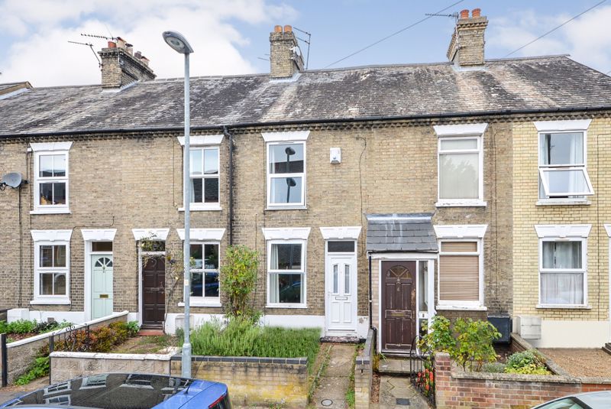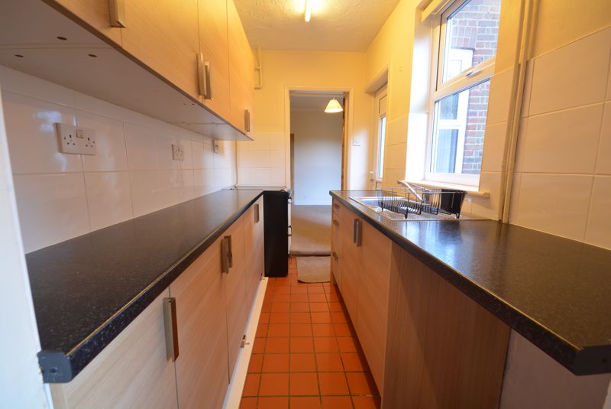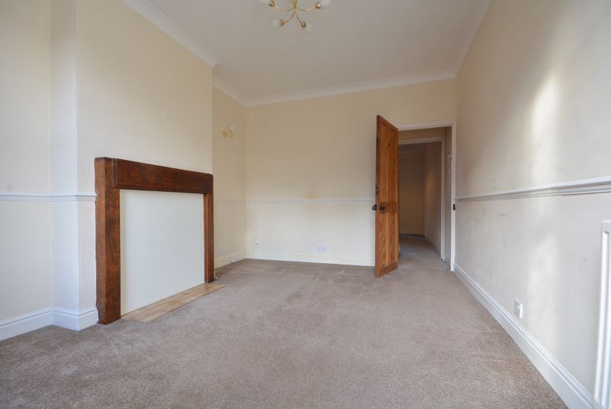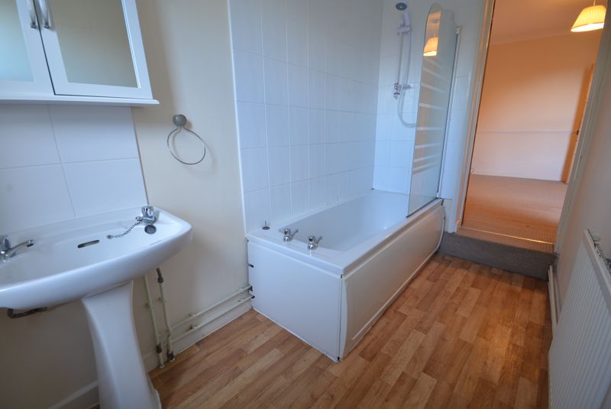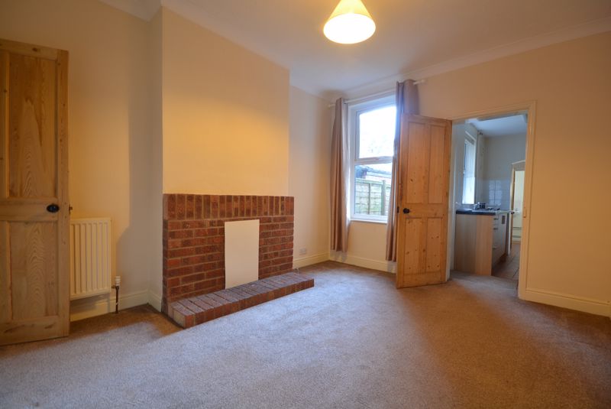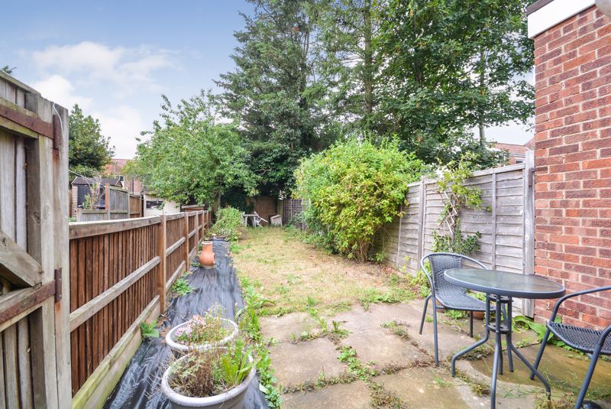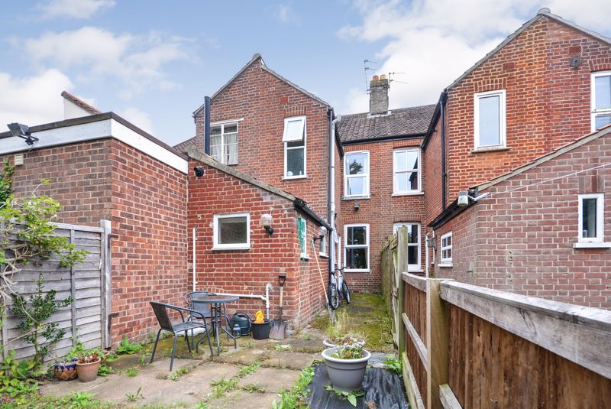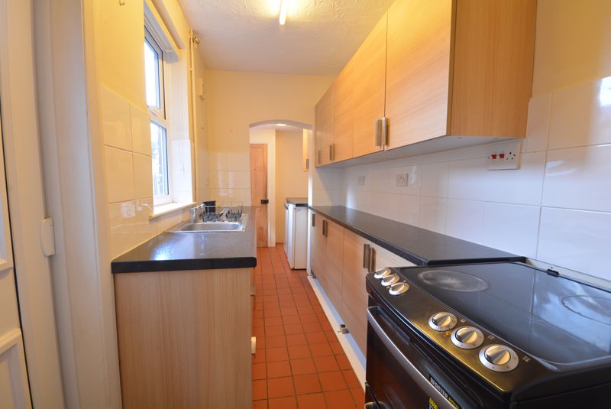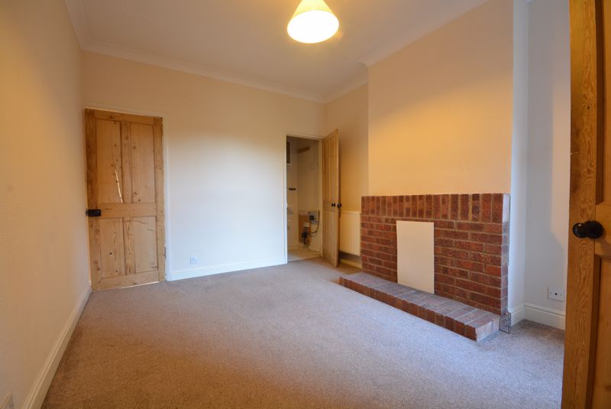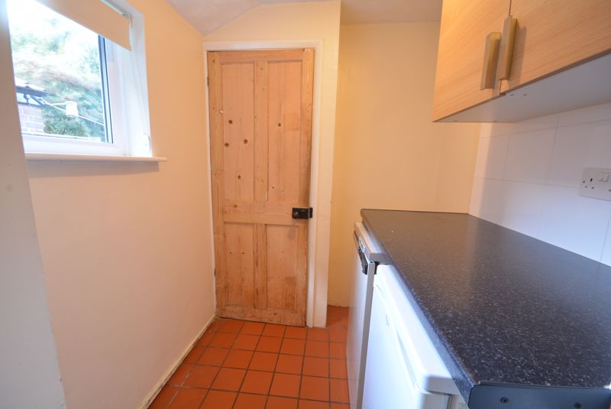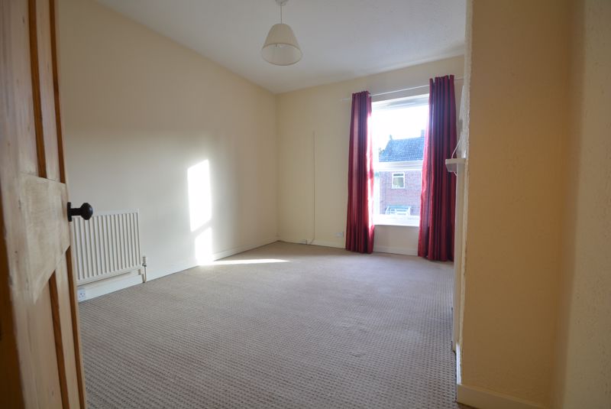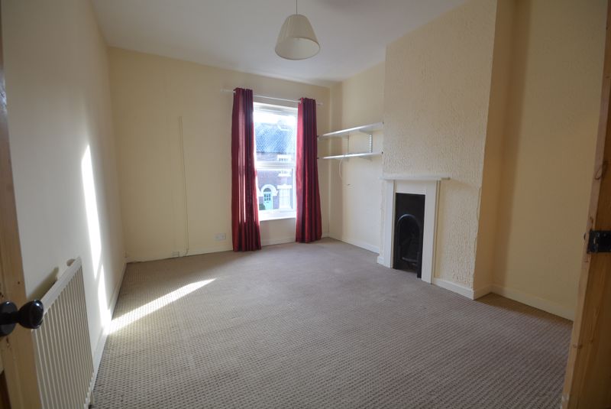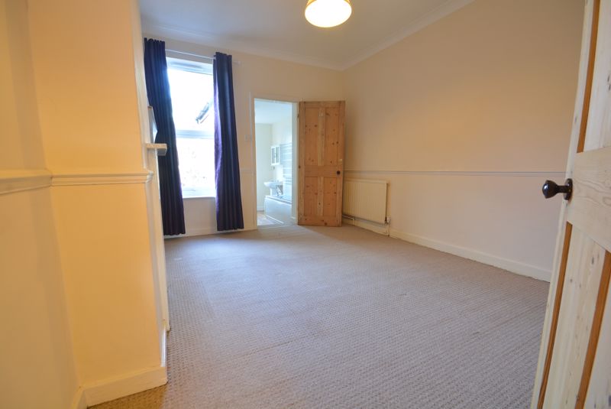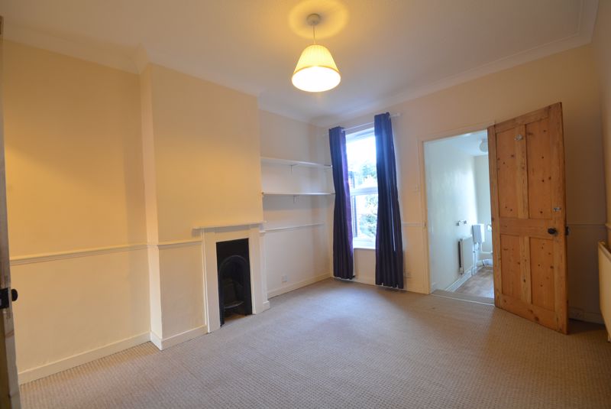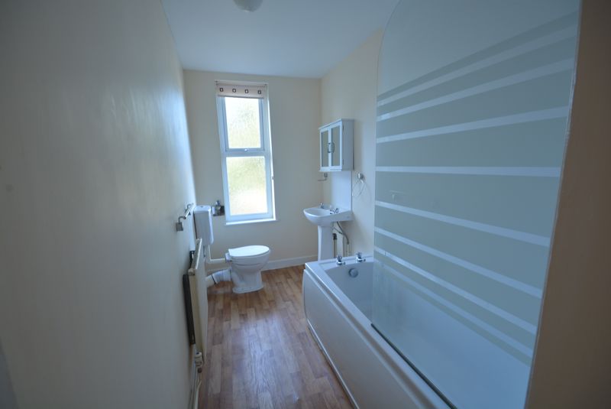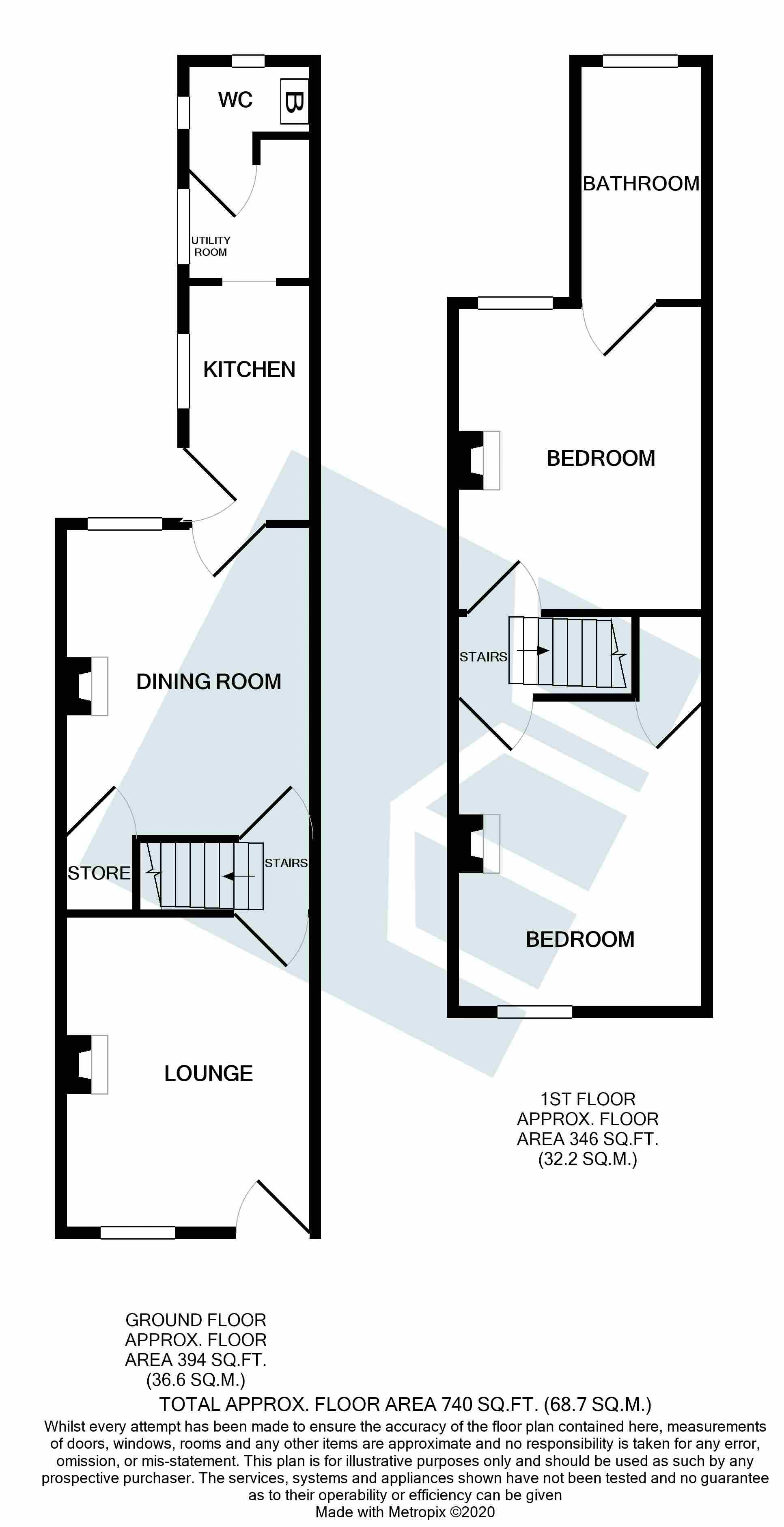Waldeck Road, Norwich, NR4 - £210,000
Sold STC
- GAS COMBI BOILER
- NON-BISECTED GARDEN
- EPC - C
- 740 SQUARE FEET
- UPVC DOUBLE GLAZING
- 2 BEDROOMS
- IDEAL INVESTMENT
Situated within walking distance of the City in the very popular golden triangle, this two bedroom Victorian mid terrace house still retains some of its original character features. It benefits from being on the end of a bisected access with a private garden. The property has gas fired central heating via a combination boiler and UPVC double glazing and is ideal for couples, first time buyers and investors alike.
LOUNGE 12' 11'' x 10' 2'' (3.93m x 3.10m)A well proportioned and bright room with focal point fireplace and original door
DINING ROOM 12' 9'' x 10' 2'' (3.88m x 3.10m)With ample space for a six seater table with focal point fireplace, large under stairs storage cupboard and original Victorian doors, the dining room having a view to the rear
KITCHEN 9' 10'' x 5' 4'' (2.99m x 1.62m)With door and window to the side a range of base draw and wall mounted units in a maple finish with space for electric cooker and plumbing for automatic washing machine, all with complementing ceramic tiled splashbacks and surrounds.
UTILITY 5' 11'' x 5' 4'' (1.80m x 1.62m)with further storage and spaces for white goods plus window to the side,
WC with low level WC and washbasin, a view to the side and rear plus wall mounted Baxi combination boiler for central heating and domestic hot water.
STAIRS TO FIRST FLOOR
BEDROOM 1 12' 11'' x 10' 2'' (3.93m x 3.10m)A good size double bedroom with view to the front. There is a large walk-in wardrobe cupboard, original cast fireplace with surround.
BEDROOM 2 12' 11'' x 10' 2'' (3.93m x 3.10m)A good size double bedroom with view to overlooking the rear gardens with original doors and original cast fireplace with surround.
BATHROOM 9' 10'' x 5' 2'' (2.99m x 1.57m)With a step down the suite comprising a white bathroom suite with panelled bath, WC and washbasin all with complementing splashbacks and surrounds the bath having a glass shower screen door.
OUTSIDE To the front of the property is a front courtyard garden enclosed by a wall. The rear gardens are accessed via a bisected service passage. This property on the end so having no through access. The gardens comprise of a courtyard area with a patio and lawns, flower and shrub borders and there are some maturing shrubs to the rear.







