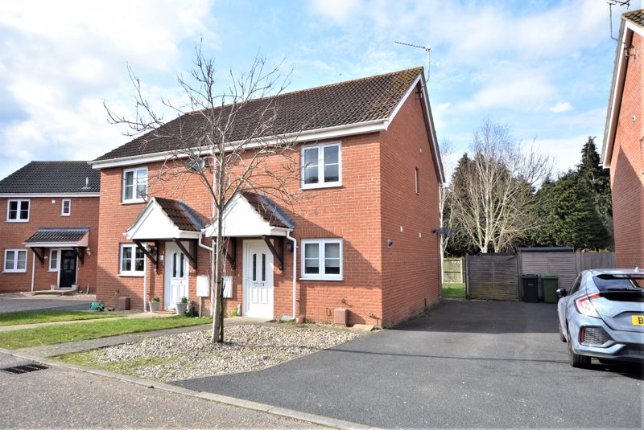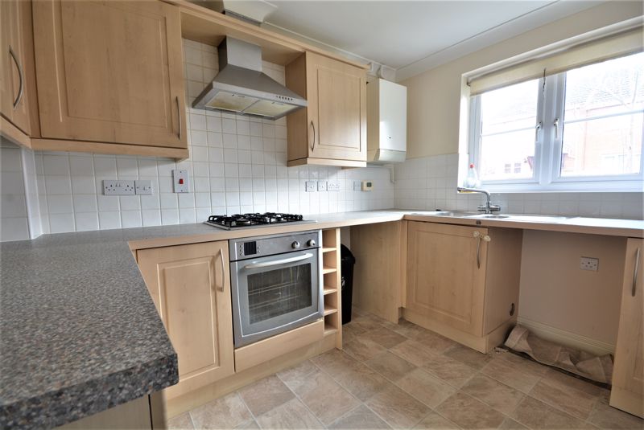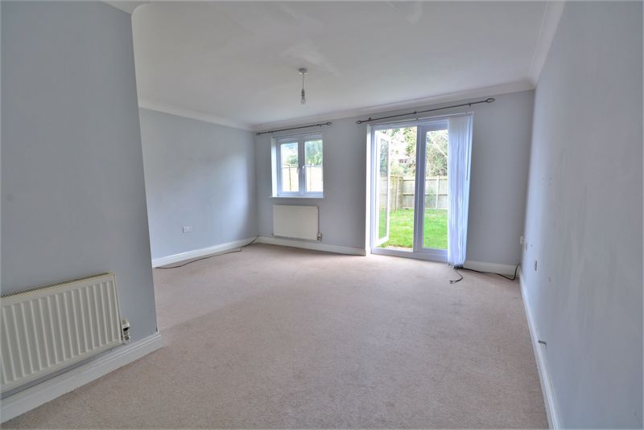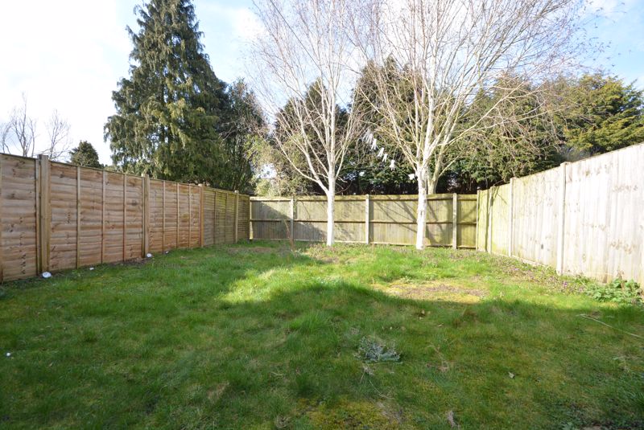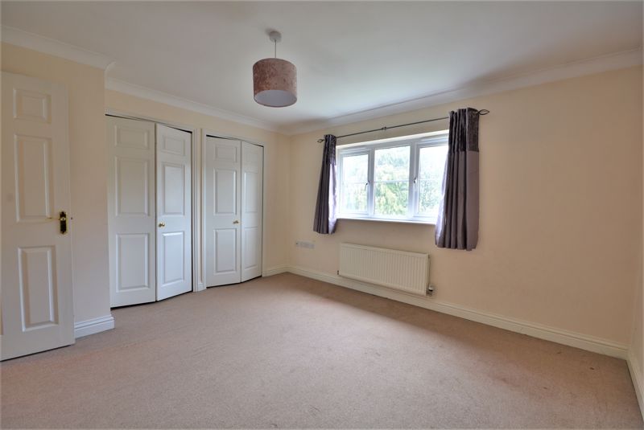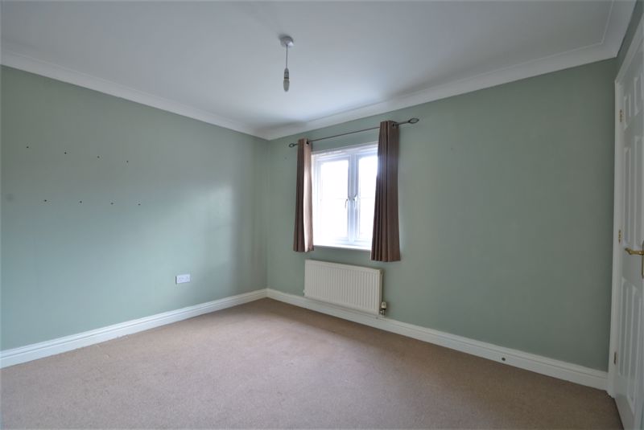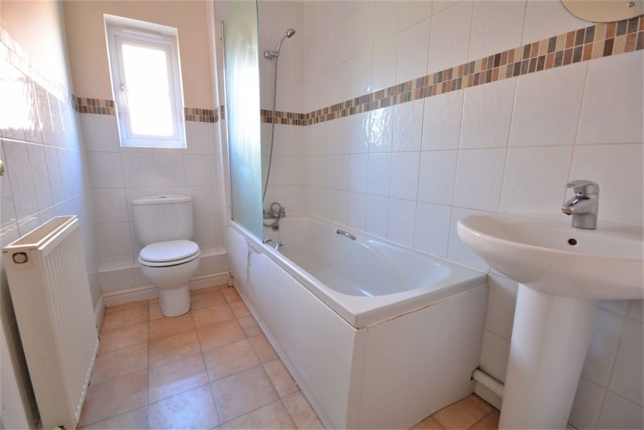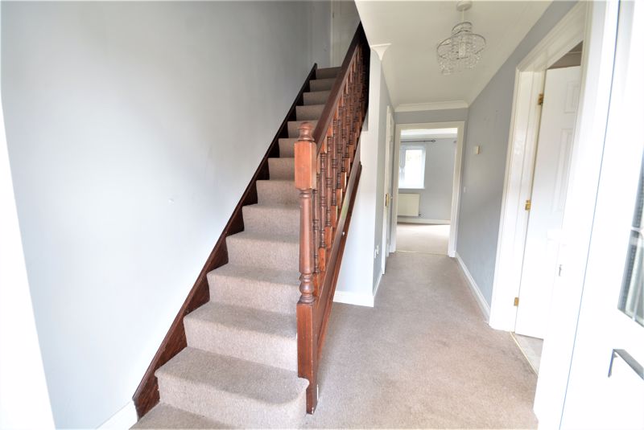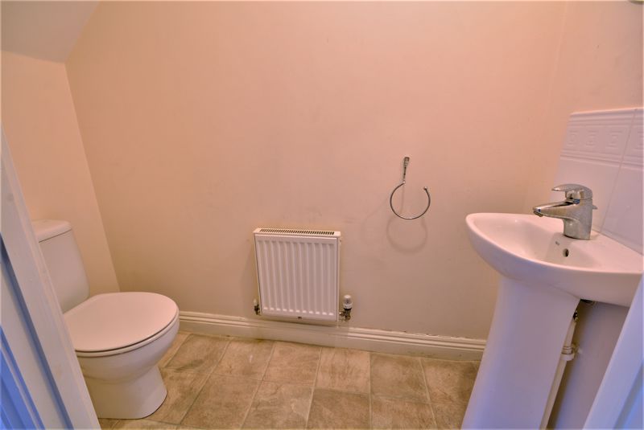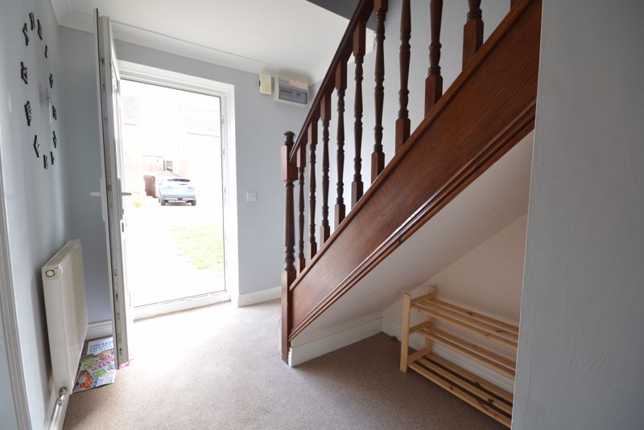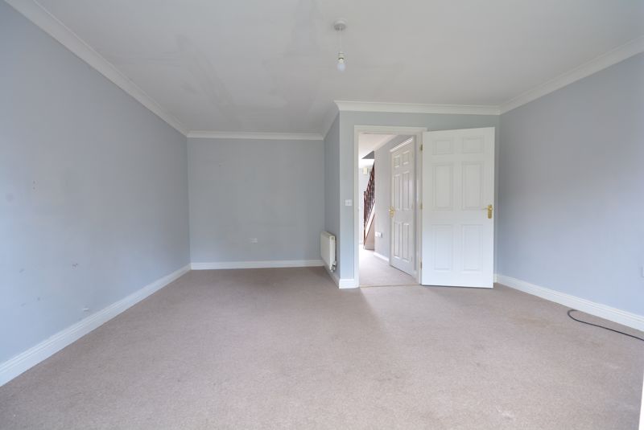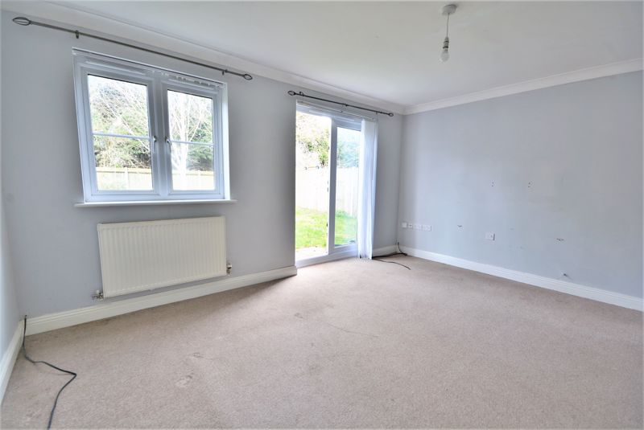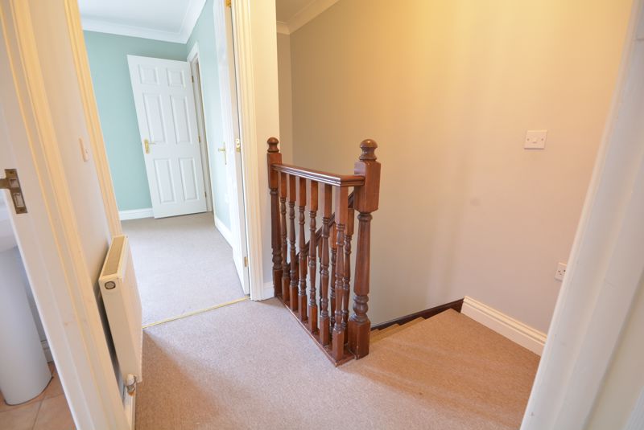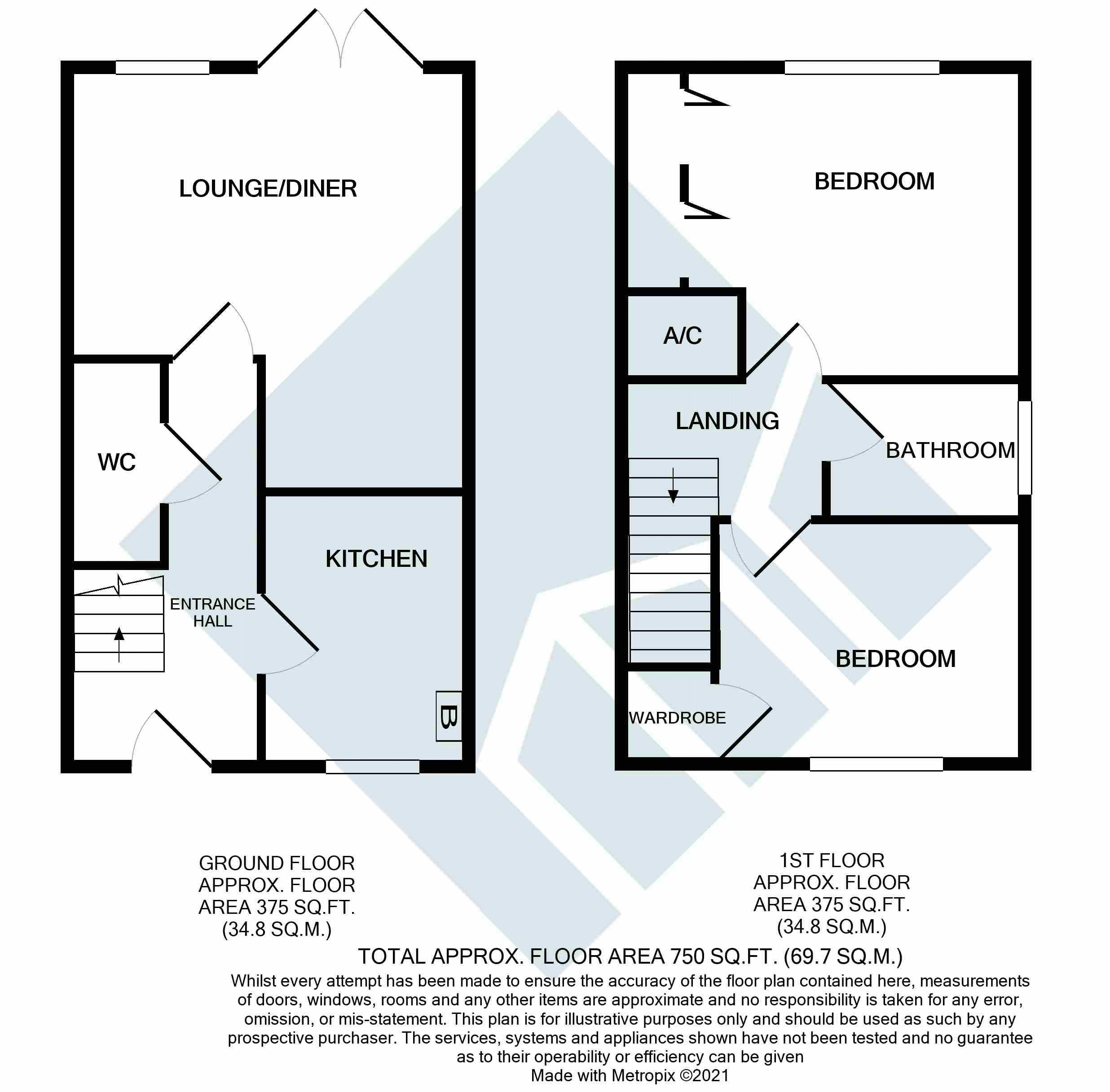Douglas Road, Spixworth, NR10 - £200,000
Sold STC
- GAS CENTRAL HEATING
- PARKING AND GARDENS
- 750 SQUARE FEET
- UPVC DOUBLE GLAZING
- POPULAR LOCATION
- EPC - C
*** GUIDE PRICE *** £200,000 - £205,000 *** BEST AND FINAL OFFERS FRIDAY 9th APRIL 2PM *** Situated in the extremely popular village of Spixworth with excellent access to local amenities and facilities and benefiting from access to Norwich as well as the northern distributors route, this ideal starter home offers two good size bedrooms and comfortable living accommodation, with parking and gardens. We urge an early viewing to avoid disappointment.
ENTRANCE HALL with stairs to first floor and under stairs storage area, ample space for coats and shoes doors, to principal rooms.
GROUND FLOOR CLOAKROOM comprising WC and wash basin
KITCHEN 9' 11'' x 7' 7'' (3.02m x 2.31m)a selection of modern kitchen units in a beech style with gas hob and electric oven with extractor above, space for fridge-freezer, space for tumble drier and plumbing for automatic washing machine, there is a wall mounted boiler for central heating the kitchen having ceramic tile splashbacks and surrounds.
LOUNGE/DINING ROOM 15' 6'' x 14' 8'' (4.72m x 4.47m)a considerable room with ample space for dining room furniture as well as sitting room furniture with French doors leading out into the rear gardens and views to the rear.
stairs to first floor
LANDING with airing cupboard containing the hot water cylinder and doors to all rooms.
BEDROOM 1 14' 8'' x 11' 5'' (4.47m x 3.48m)a considerable double bedroom with dual fitted wardrobe cupboards enjoying views overlooking the private rear gardens, a good size double bedroom.
BEDROOM 2 11' 5'' x 8' 11'' (3.48m x 2.72m)a single bedroom with views to the front and large walk-in fitted wardrobe cupboard
BATHROOM suite comprising panel bath, WC and wash basin all with complimenting ceramic tile splashbacks and surrounds, shower screen and mixer shower unit.
OUTSIDE to the front of the property is a driveway with parking for two to three vehicles, the front garden itself i low maintenance with pebbles and pathway leading to the main house a mature fruit tree creating a central focal point the rear garden is comprising mainly of lawn with a small patio area enclosed by timber fencing with timber garden shed and there are dual silver birch trees.







