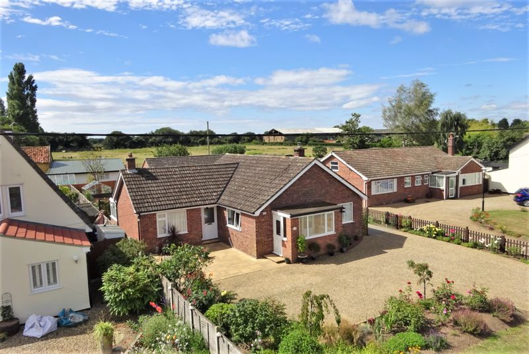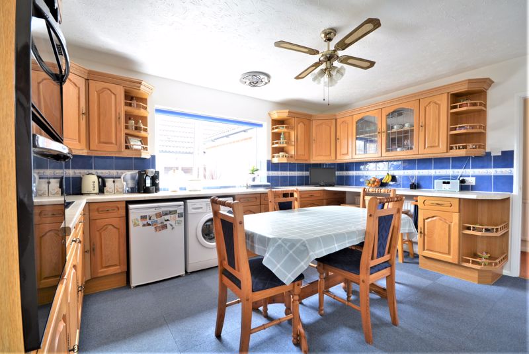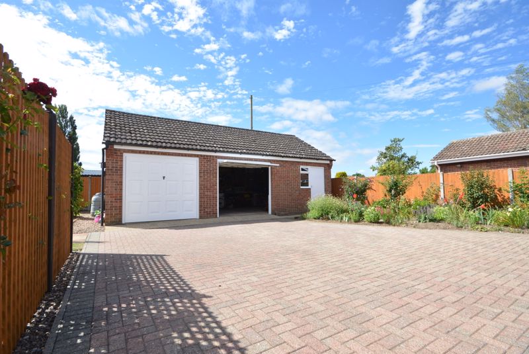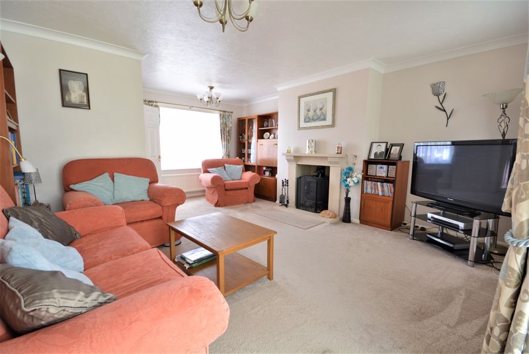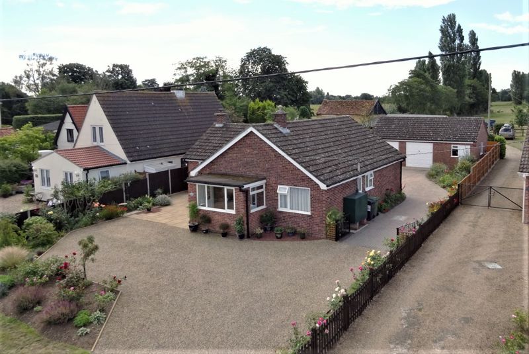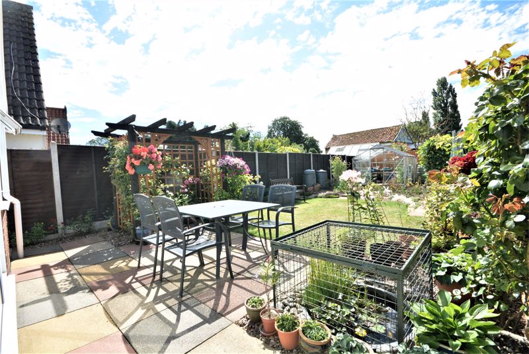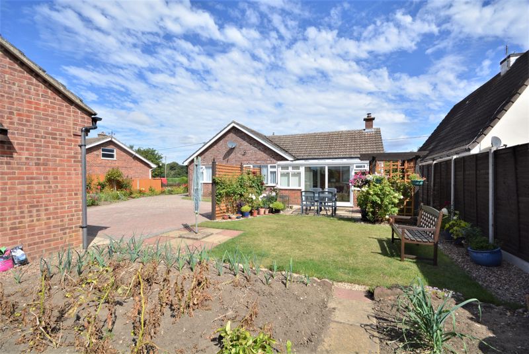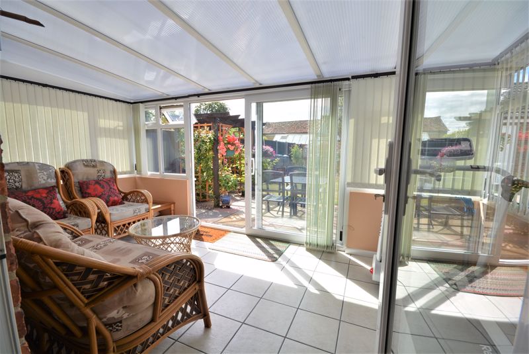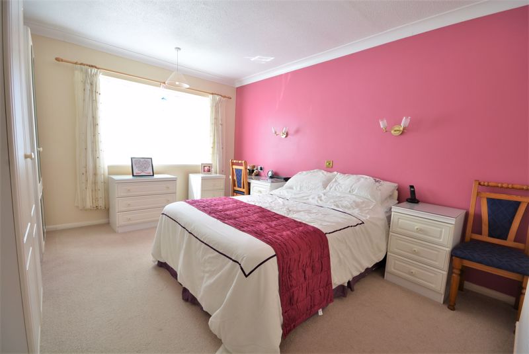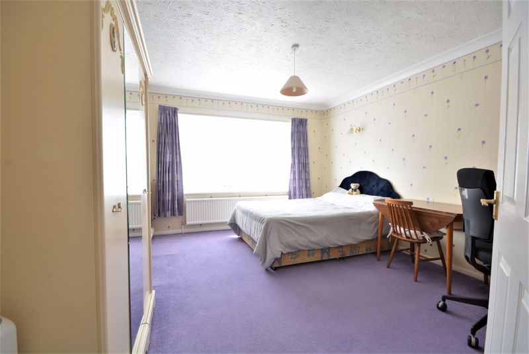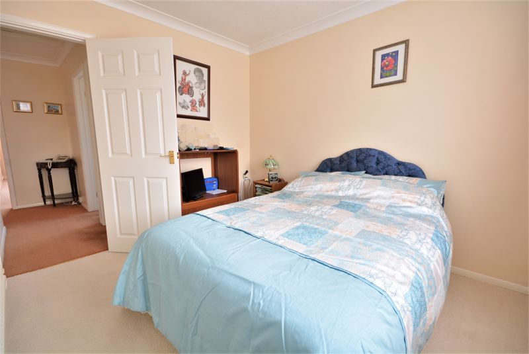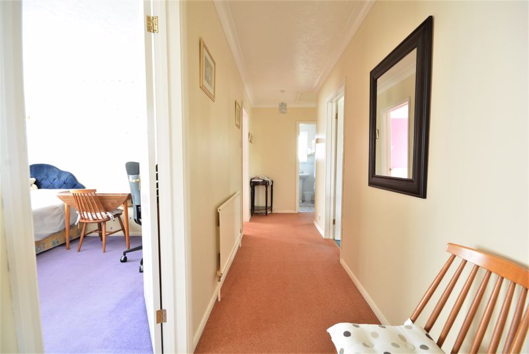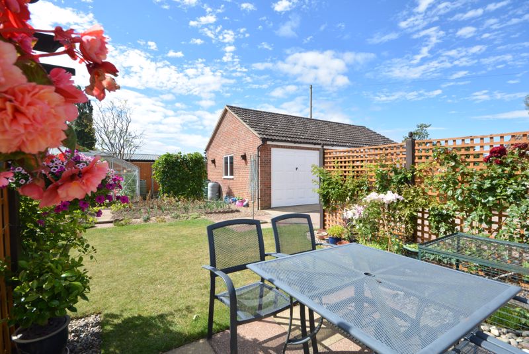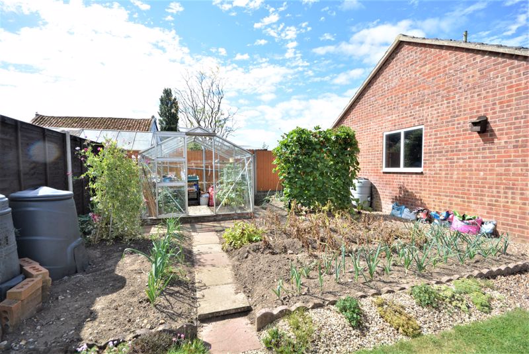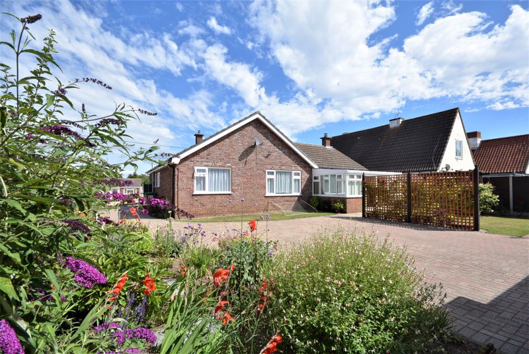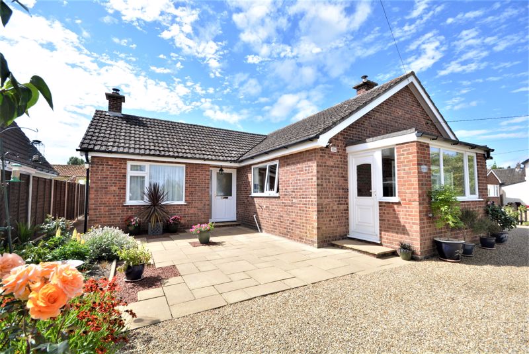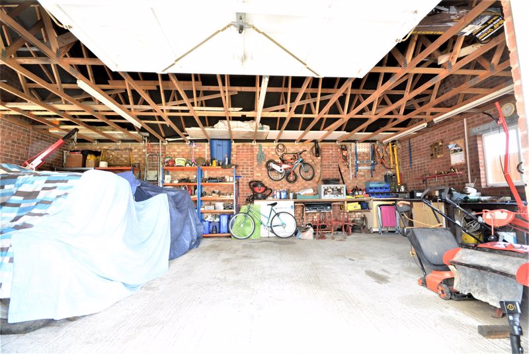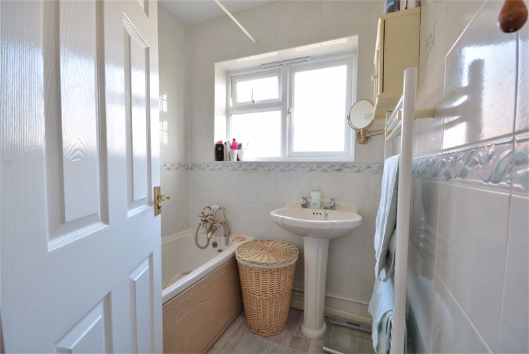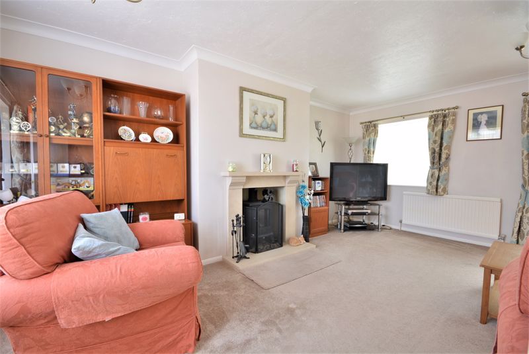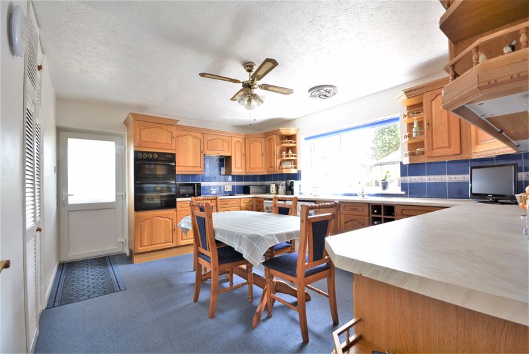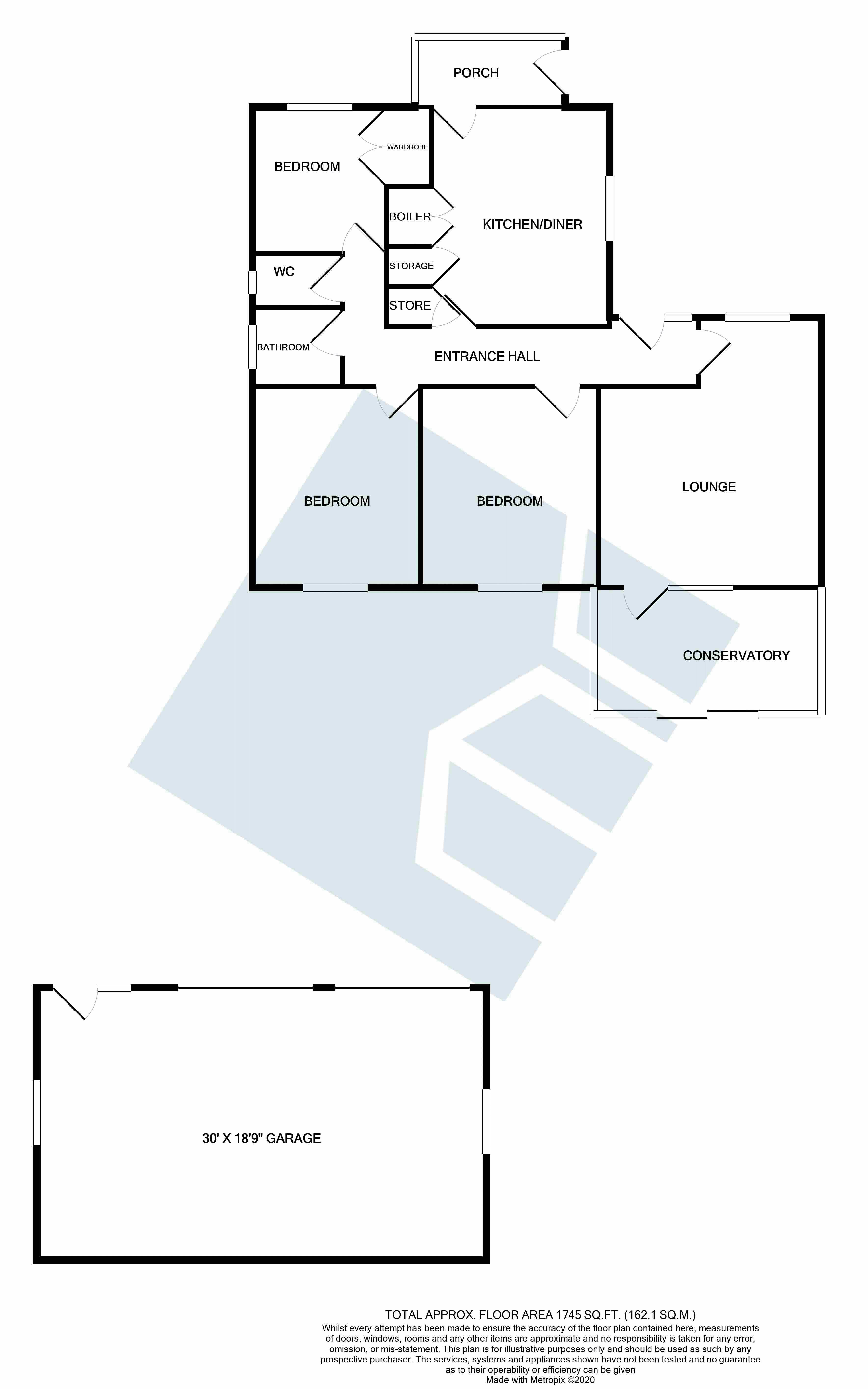Watton Road, Shropham, Attleborough, NR17 - £350,000
Sold STC
- 0.17 ACRES
- 3 BEDROOM DETACHED BUNGALOW
- 1745 SQUARE FOOT TOTAL
- 30' x 18'9" TRIPLE GARAGE - ANNEX OR BUSINESS POTENTIAL
- EXTENDED
- EPC
Situated in the very popular Shropham this individual extended 3-bedroom detached bungalow offers spacious accommodation reaching some 1745 sq ft to include a 30' x 18'9" Triple garage. The gardens measure some 0.17 acres enjoying field views to the front and positioned in a quiet rural setting. The property is just a few minutes away from the main A11 corridor and as such we urge an early viewing to avoid disappointment.
ENTRANCE HALL
A wide and inviting space with ample room for telephone table plus hanging for coats and shoes, etc. Doors to all rooms.
LOUNGE 18' 2'' x 14' 11'' (5.53m x 4.54m)
A well proportioned and bright room with dual aspect to both the front and rear. There is a wood burner with stone surround and hearth. The bright room well proportioned and open plan to
CONSERVATORY 15' 3'' x 8' 5'' (4.64m x 2.56m)
of UPVC construction with a polycarbonate roof and ceramic tile flooring enjoying views overlooking the gardens to the rear. There is ample space for conservatory furniture as well as a table or dresser.
BEDROOM 1 13' 5'' x 11' 3'' (4.09m x 3.43m)
A good sized double bedroom with view to the rear. There is sufficient room for bedroom furniture as well as wardrobe.
BEDROOM 2 13' 5'' x 11' 11'' (4.09m x 3.63m)
A good sized double bedroom with view to the rear with plenty of space for a wardrobe.
BEDROOM 3 10' 1'' x 8' 11'' (3.07m x 2.72m)
A double bedroom with fitted wardrobe and view to a front aspect.
BATHROOM
Suite comprising panelled bath and pedestal washbasin with shower above and heated towel rail, all with complimenting ceramic tiles splashbacks and surrounds.
WC
With low level WC and window to the side.
KITCHEN/DINING ROOM 14' 8'' x 11' 10'' (4.47m x 3.60m)
A well proportioned room with a selection of oak fronted base drawer and wall mounted units in a farmhouse style. There is an electric double oven and electric hob with extractor above. Space for fridge freezer and space for washing machine. Further wine bottle storage and corner display niches as well as abundant work surface area. There is a space in the centre of the room ideal for a four to six seated table. There are storage cupboards one of which containing the free-standing oil boiler for central heating, another containing the pressurised water cylinder and a third for miscellaneous tall standing.
PORCH 10' 0'' x 4' 8'' (3.05m x 1.42m)
with views over open fields for offering further storage and coat hanging area.
OUTSIDE
To the front of the property is an open driveway with parking for several vehicles, a slabbed area adjacent to the main entrance hall. The gardens themselves having well stocked flower and shrub borders with mature perennials and roses. The garden is fenced by timber fencing throughout. A driveway leading passed the bungalow to a garage at the rear with dual opening up and over doors and personnel door, of brick construction under a tiled roof, measuring some 30’ x 18’ 9” total. The garage has light and power. The rear gardens boast a further patio, pergola and lawned areas, also with vegetable patch and greenhouse. There is further parking.
LOCATION
There is a petrol station/shop and fast food outlets approximately one and a half miles away, the property close to the A11 corridor.







