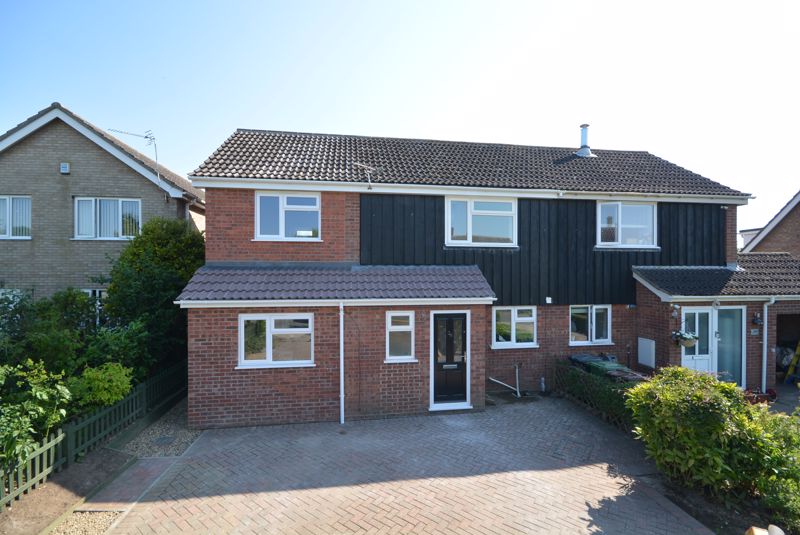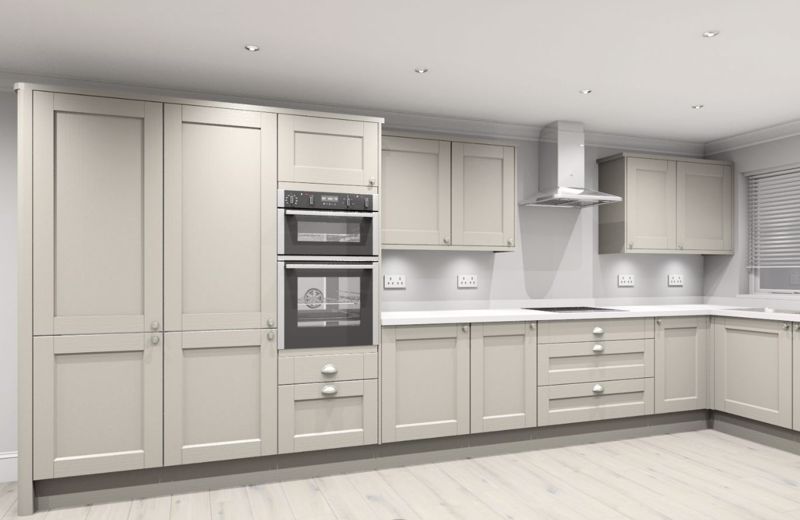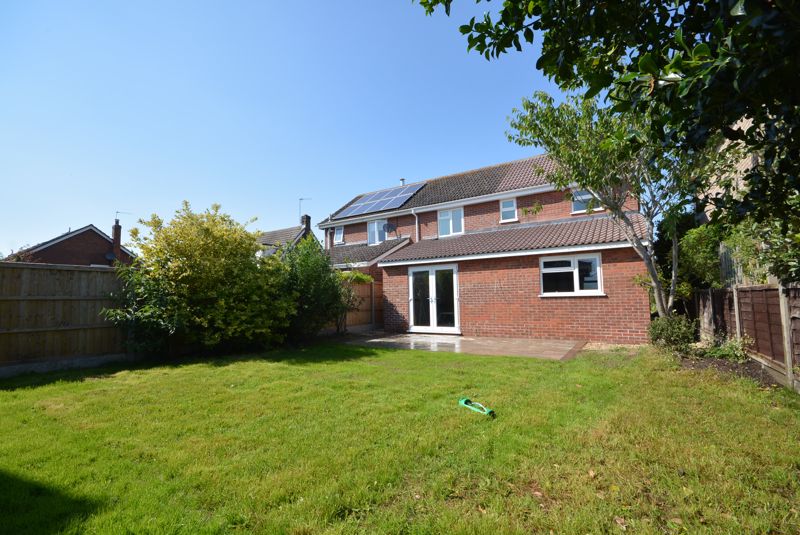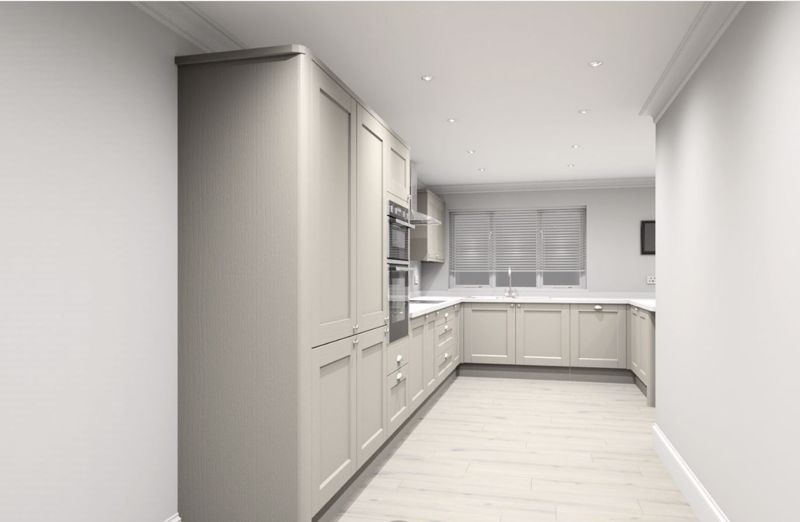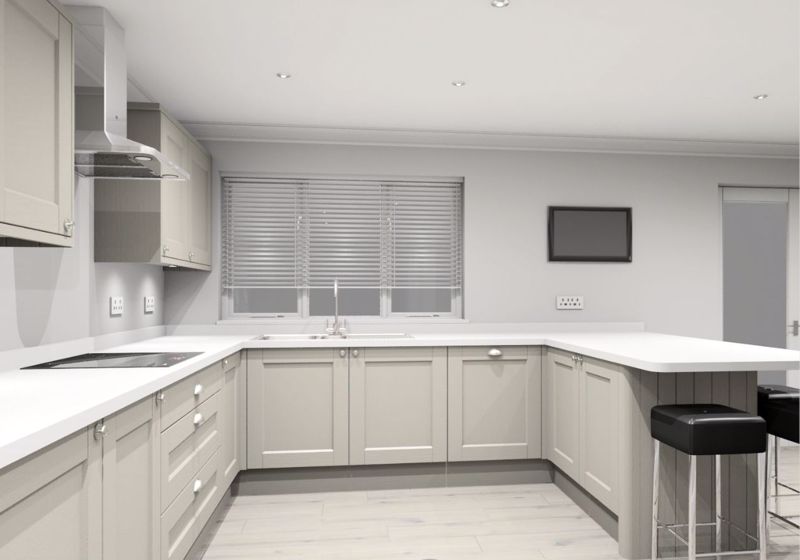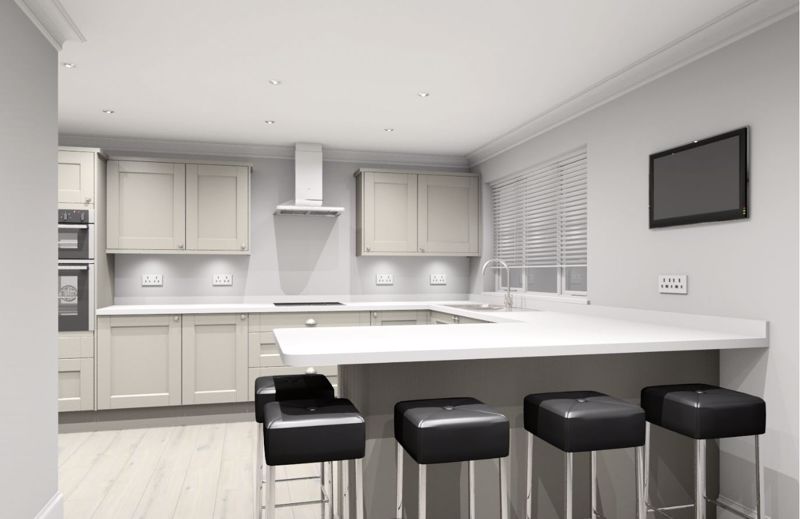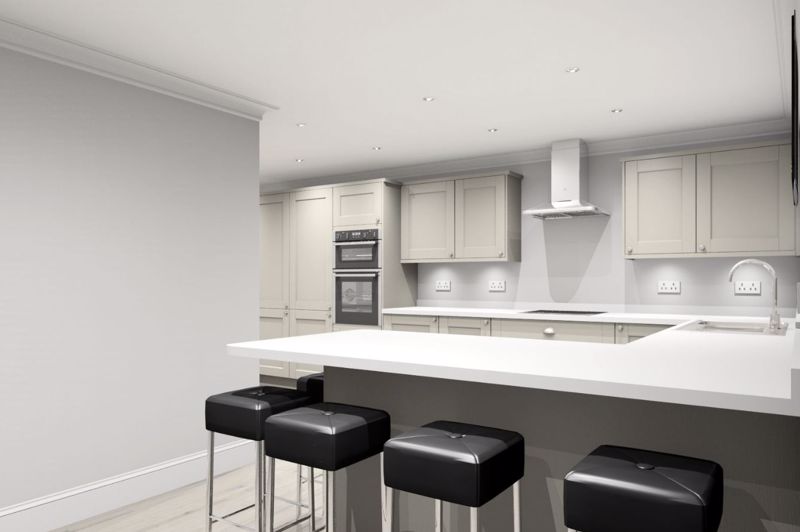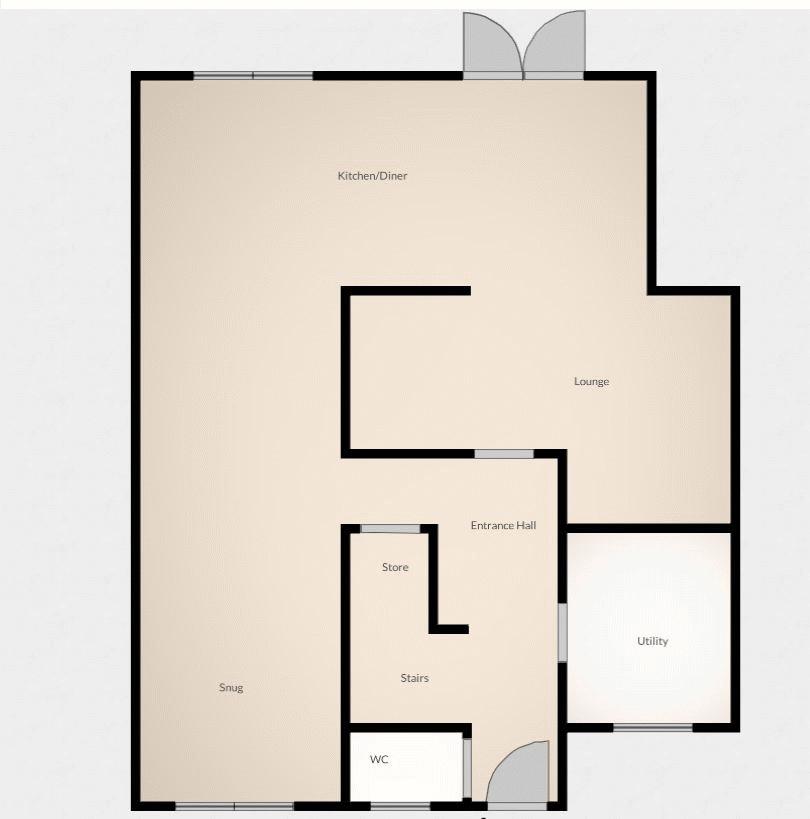Drakes Close, East Harling, Norwich - £295,000
Sold STC
- EXTENDED AND REFURBISHED
- NEW KITCHEN AND BATHROOMS
- 3 DOUBLE BEDROOMS
- NO CHAIN
- PARKING AND GARDENS
*** COMING SOON *** WATCH THE DIGITAL VIRTUAL VIEWING *** This ideal family home has been significantly extended and refurbished to a very high standard. It boasts 3 double bedrooms on the first floor with the master en-suite and a new contemporary bathroom. On the ground floor there is a stunning new Ivory shaker (Howdens) kitchen, a huge utility, lounge, dining room and snug area. There is lots of parking, lawned gardens a new central heating system (Gas Viessman) and UPVC Double glazing throughout. Please call us now on 01603 432000 to put your name down for a viewing.
ENTRANCE HALL with under stairs store and doors to all rooms
UTILITY ROOM 12' 11'' x 8' 5'' (3.93m x 2.56m)A modern selection of gloss units under rolltop worktops. Wall mounted Gas Boiler (Veissmann)
WC With WC and basin
LOUNGE 15' 11'' x 10' 1'' (4.85m x 3.07m)A well proportioned room with view through the patio doors into the gardens
SNUG With a view to the front a versatile area with a variety of uses.
KITCHEN 32' 6'' MAX x 22' 7'' MAX (9.90m x 6.88m)A brand new selection of Ivory shaker units under white marble effect tops. There are integral units and breakfast bar, the kitchen open plan through into the main living space.
LANDING With storage cupboard
MASTER BEDROOM 15' 11'' x 8' 10'' (4.85m x 2.69m)A considerable double with room for bedroom furniture.
BATHROOM A contemporary white suite
BEDROOM 2 12' 11'' x 8' 5'' (3.93m x 2.56m)A good double bedroom with view to the front.
BEDROOM 3 10' 3'' x 9' 3'' (3.12m x 2.82m)A good double with view to the rear.
AGENTS NOTE Viewings are available in the first instance virtually and once the project is complete, physical viewings will be arranged. Please call to get your name on the list.







