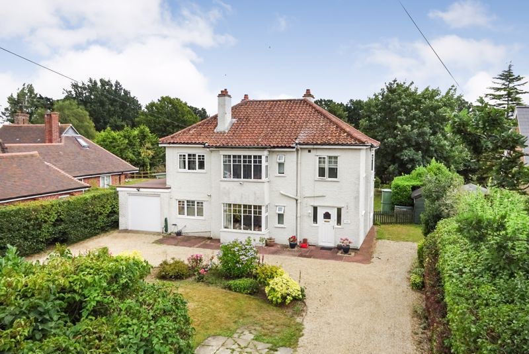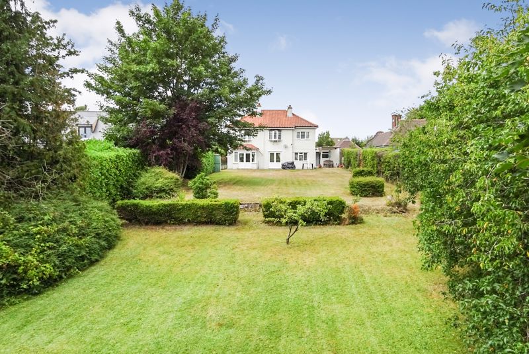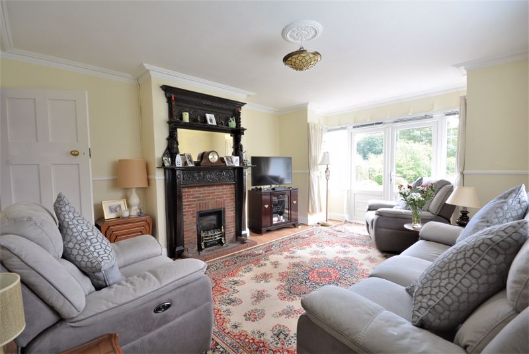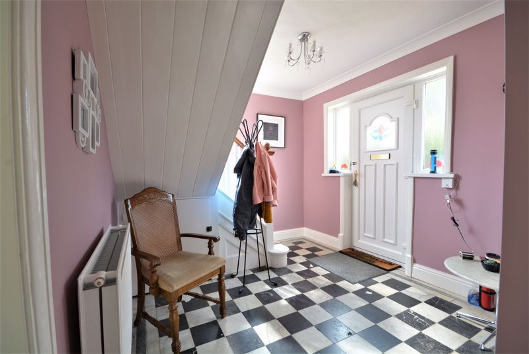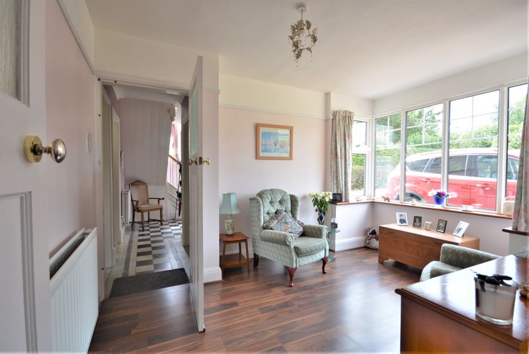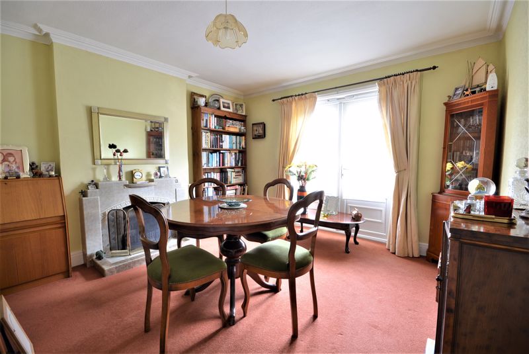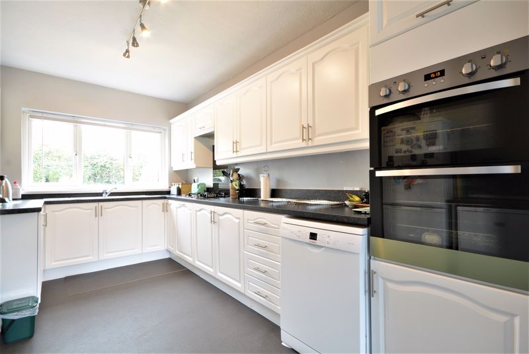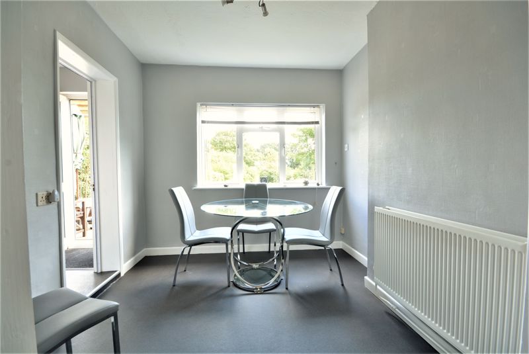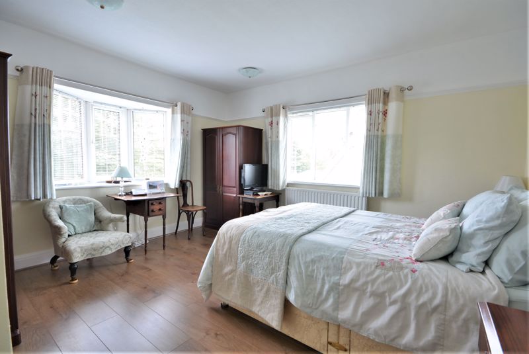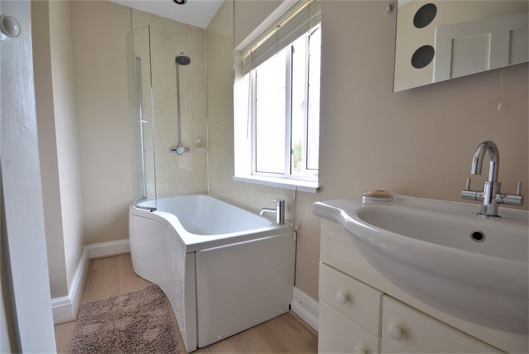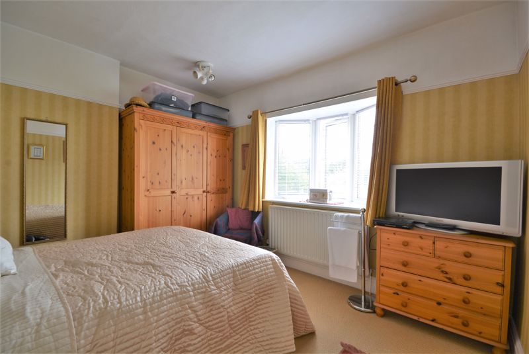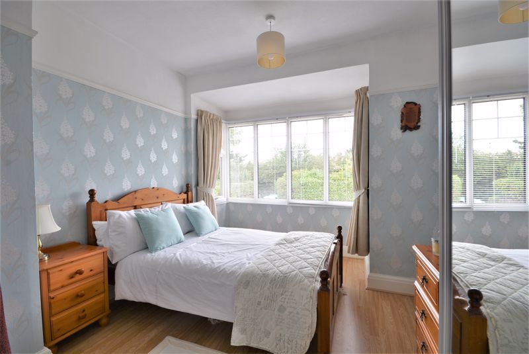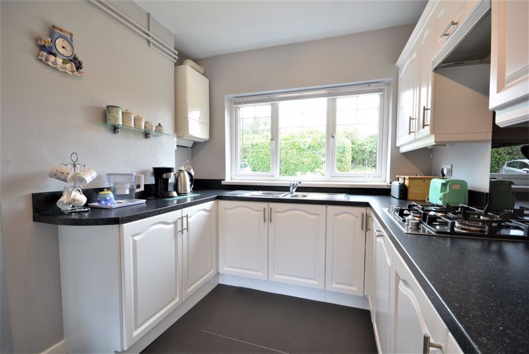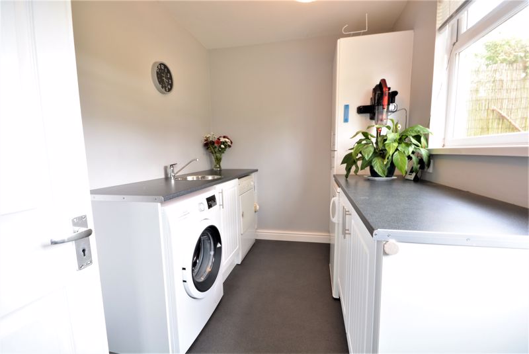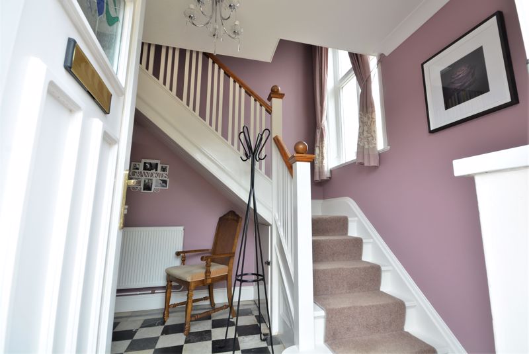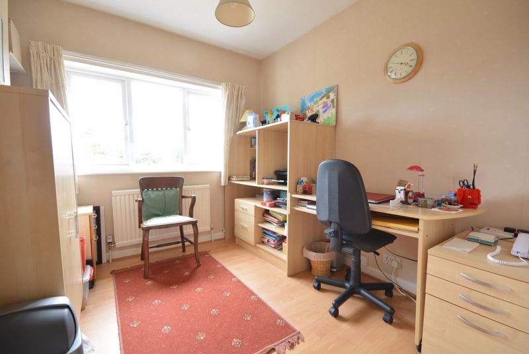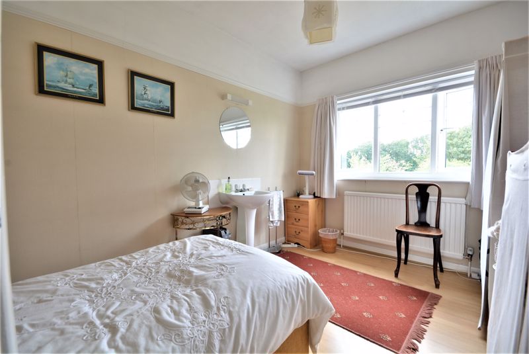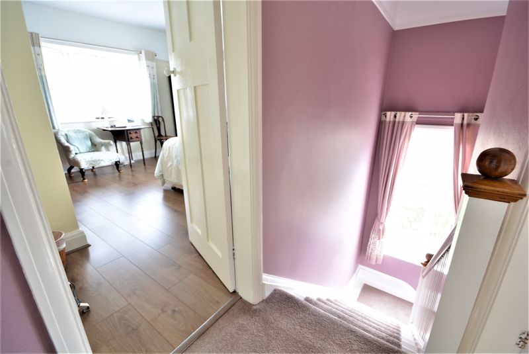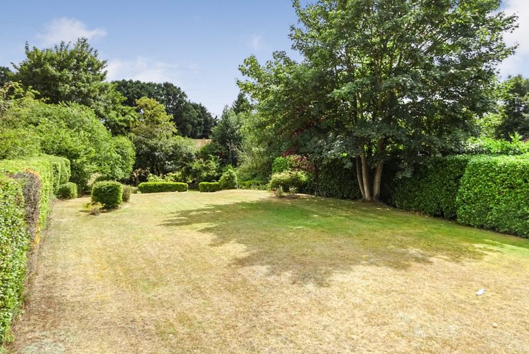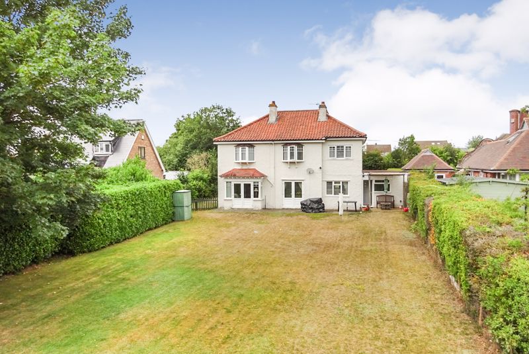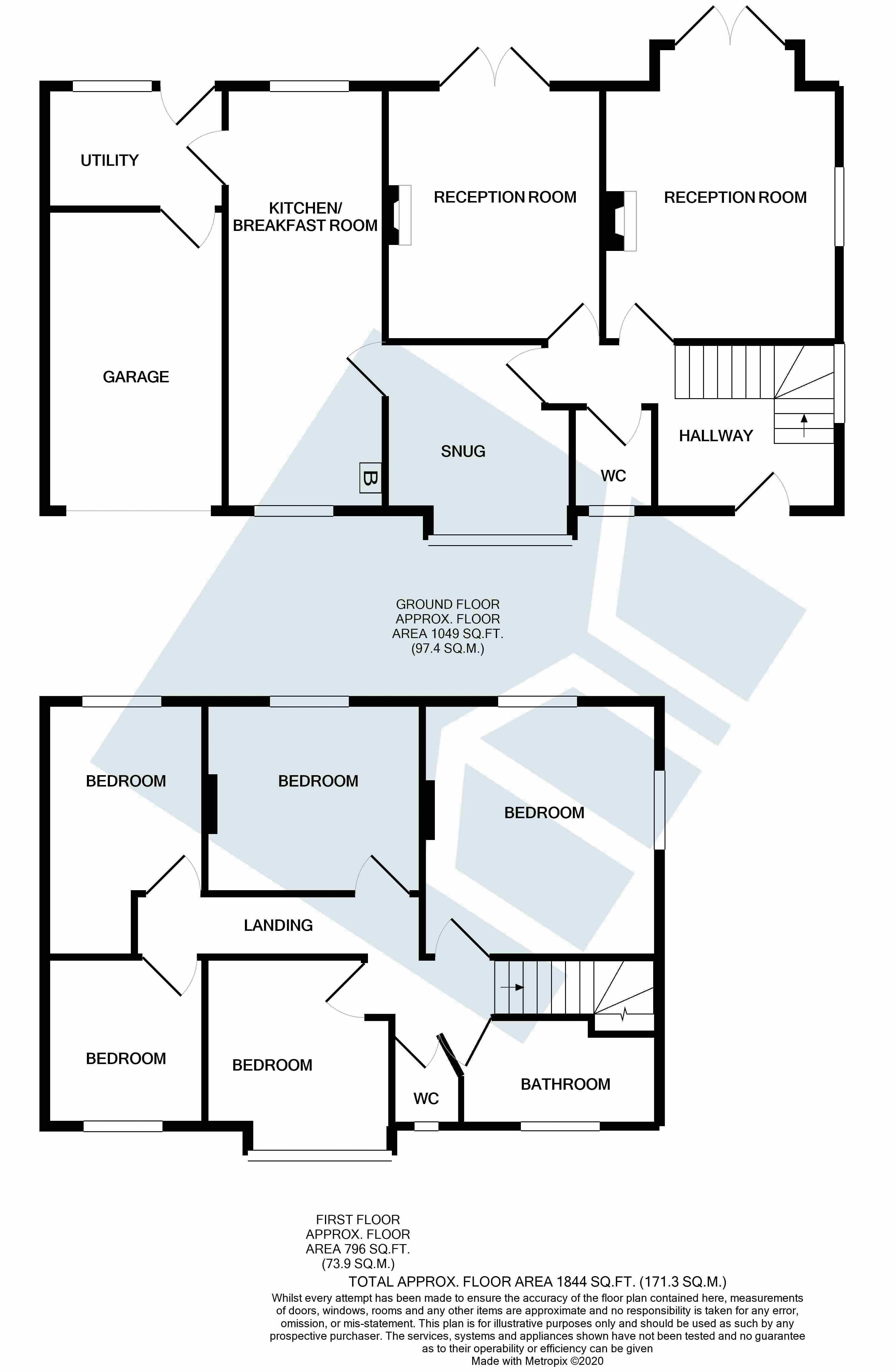Pinewood, Norwich, NR6 - £500,000
Sold STC
- 0.42 Acres
- GARAGE
- 1844 SQUARE FEET
- 5 BEDROOM DETACHED HOUSE
- POPULAR LOCATION
- EPC
Pinewood is a highly sought-after location in this postcode. The individual homes along this private road offering seclusion and impressive gardens. This particular plot, reaching some 0.42 acres and offering a substantial detached accommodation, of 1,844 square feet in size. There are three reception rooms on the ground floor, plus an open plan kitchen/breakfast room, a spacious and impressive hall way, as well as utility and garage while on the first floor, five bedrooms, bathroom and cloakroom. We urge an early viewing of this impressive home to avoid disappointment.
ENTRANCE HALL A bright and spacious space with ample room for a dresser. There is a high level window, flooding the area with light through the staircase, winding to the first floor. The flooring in original marble, with doors leading to principal rooms.
WC with original marble floor and low level WC with adjacent basin.
LOUNGE 16' 4'' x 13' 0'' (4.97m x 3.96m)A bright space with dual aspects from the window to the side, as well as the French doors, looking out over the expanse of gardens to the rear. There is an original fireplace, with gas insert fire and timber surround, with decorative mirror header above.
DINING ROOM 14' 1'' x 11' 11'' (4.29m x 3.63m)
SNUG 10' 11'' x 10' 3'' (3.32m x 3.12m)With a bay window to the front, flooding this room with light. There is ample space for sitting room furniture. Alternatively, this would make an ideal eating space or home office.
KITCHEN/BREAKFAST ROOM 23' 4'' x 8' 10'' (7.11m x 2.69m)A selection of modern white base drawer and wall mounted units under dark work tops. There is a gas hob with glass splashback and double electric oven, space for dish washer and wall mounted boiler for combination heating and hot water. plus a further space for fridge freezer. Open plan to breakfast area with space for a four seater table and views overlooking the rear gardens.
UTILITY 9' 11'' x 6' 9'' (3.02m x 2.06m)The utility a selection of base units with tall cupboard, plumbing for automatic washing machine and space for fridge freezer, the utility having a door and window looking to the rear and also personnel door to the separate garage.
LANDING
BEDROOM 1 14' 1'' x 13' 0'' (4.29m x 3.96m)A substantial double bedroom, with bay window overlooking the rear gardens and window to the side, picking up the afternoon sun.
BEDROOM 2 11' 11'' x 10' 7'' (3.63m x 3.22m)A good sized double bedroom, with a view overlooking the rear gardens.
BEDROOM 3 10' 11'' x 10' 3'' (3.32m x 3.12m)A good double bedroom, with bay window to the front, plus fitted wardrobe.
BEDROOM 4 14' 1'' x 8' 10'' (4.29m x 2.69m)A large single bedroom, with view to the rear and sink basin.
BEDROOM 5 9' 3'' x 8' 10'' (2.82m x 2.69m)A single bedroom with a view to the front. Ideal as a home office.
SEPARATE WC With low level WC and ceramic tile splashbacks and surround.
BATHROOM Modern suite, comprising p-shaped contemporary white bath with bowed shower screen and main shower above, plus vanity wash basin with window to the front.
OUTSIDE To the front of the property is a coach driveway, offering a sweeping entrance and exit driveway, with central lawned area, adjacent to mature laurels and hedging. There are flowering shrub borders. The front garden is enclosed by hedging. The rear gardens mainly in tiered lawn levels. There are mature trees and fruit trees, perennials, shrubs and borders backing onto what used to be the golf club at the extreme rear of the garden, now due for development.







