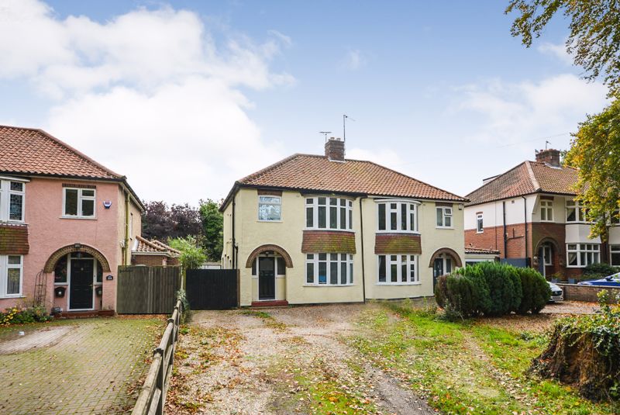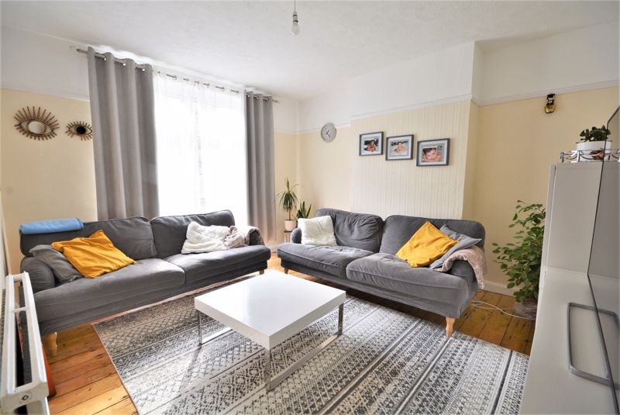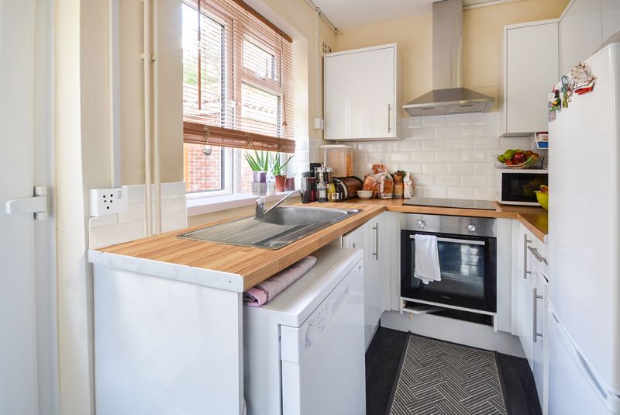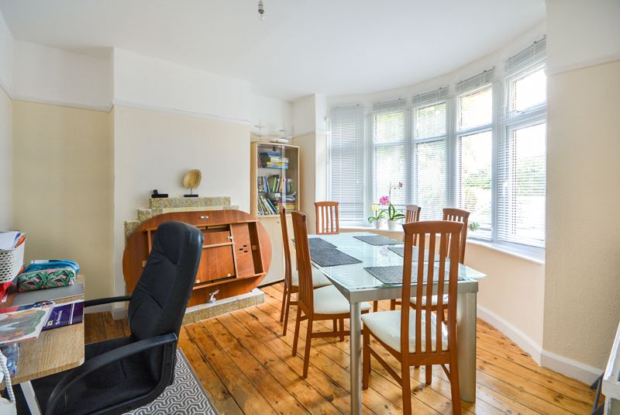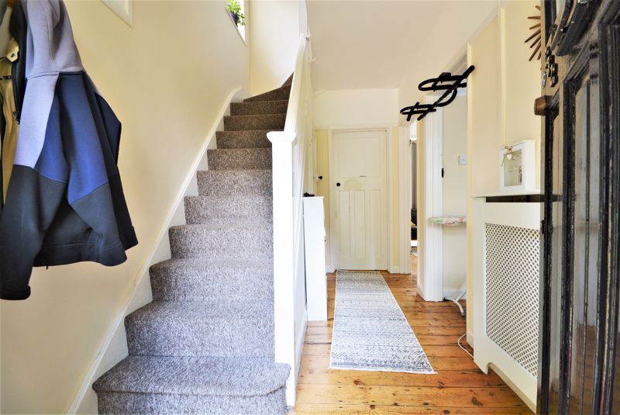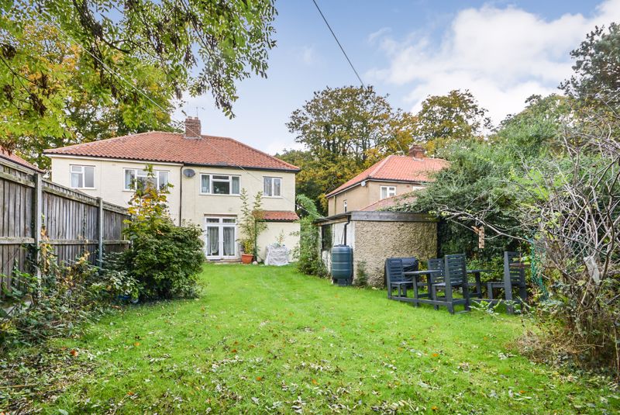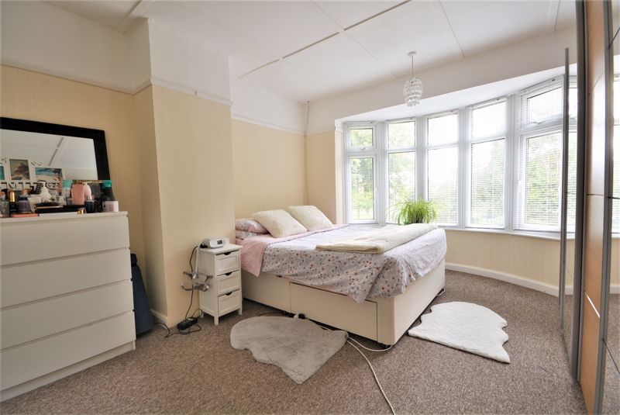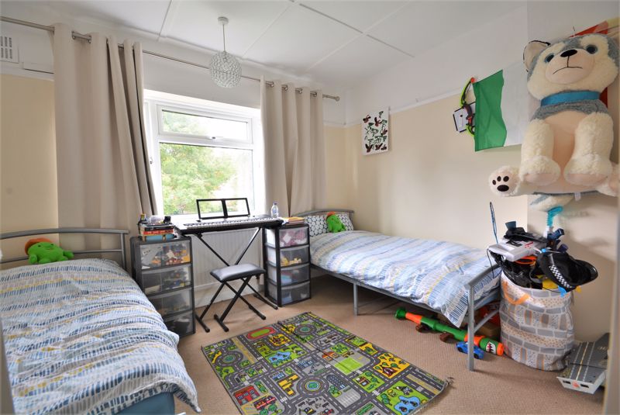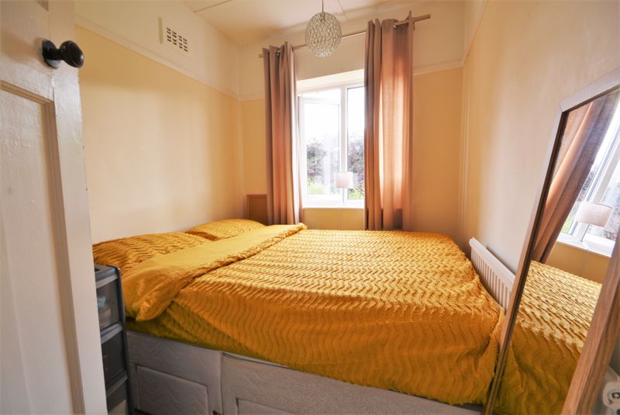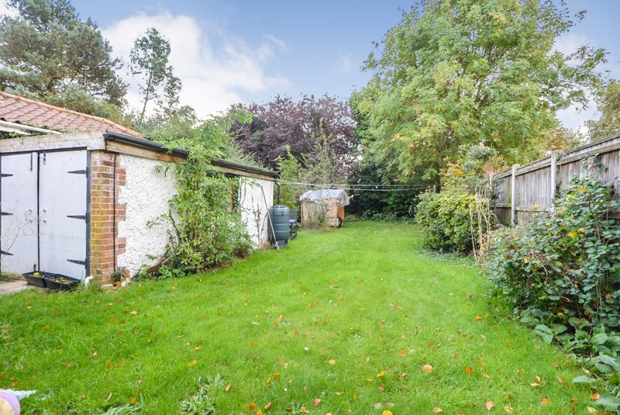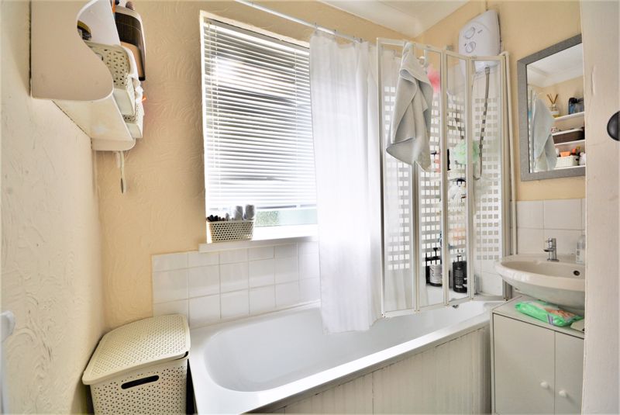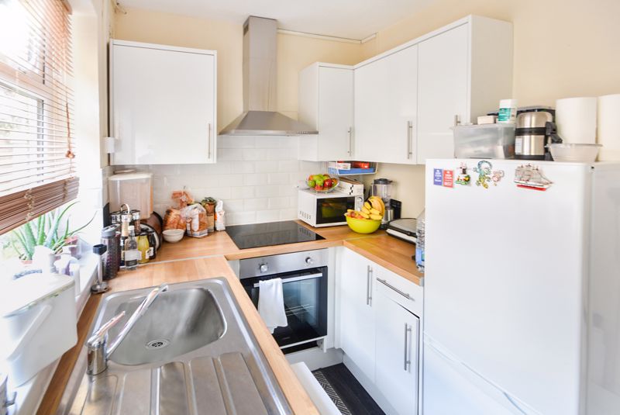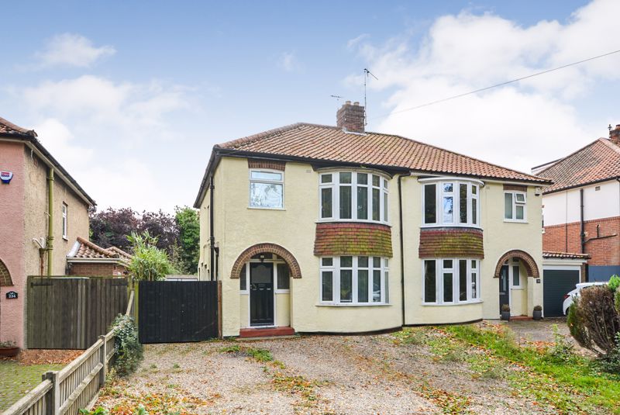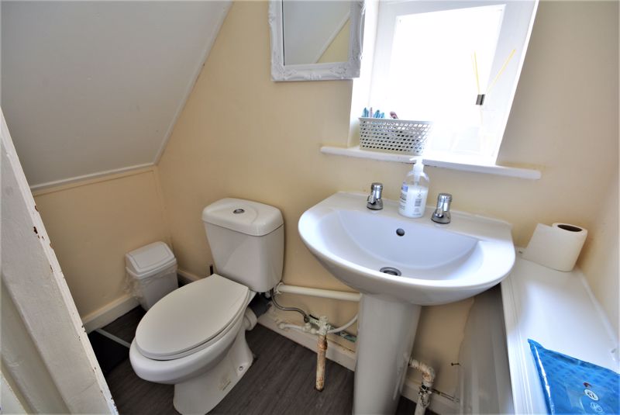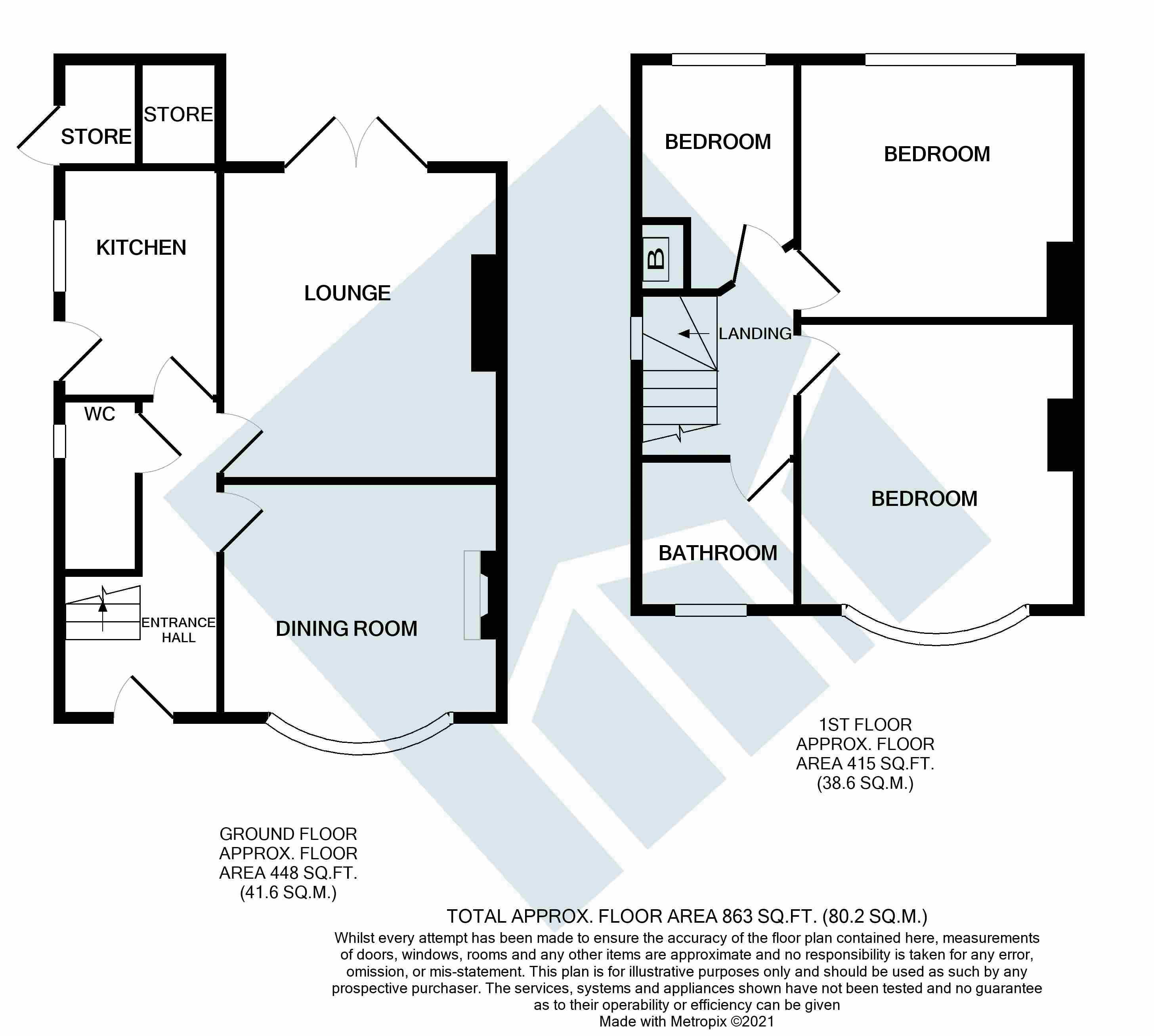Plumstead Road East, Thorpe St Andrew, Norwich, NR7 - £290,000
Sold STC
- MOSTLY UPVC DOUBLE GLAZING
- PARKING AND GARDENS
- 863 SQUARE FEET
- GAS CENTRAL HEATING
- POPULAR LOCATION
- EPC - D
*** BEST AND FINAL OFFERS by FRIDAY 5th NOVEMBER at 1pm *** Located in the extremely popular Thorpe St Andrew this 1930's 3 bedroom semi detached house boasts a large garden and lots of parking. The property is prime for extension to the rear (subject to the necessary planning and building regulation requirements) but already has double glazing and gas central heating. There is no onward chain and we urge an early viewing.
ENTRANCE HALL With doors to ground floor rooms, an understairs storage cupboard has been converted to a cloakroom with wc and washbasin as well as window to the side.
DINING ROOM 11' 7'' x 9' 11'' (3.53m x 3.02m)A substantial room with focal point ceramic fireplace and bow window flooding this space with light. There is ample room for a 6-8 seated table.
LOUNGE 12' 11'' x 11' 8'' (3.93m x 3.55m)With French doors giving access to the rear gardens there is adequate space for sitting room furniture. A bright and airy room.
KITCHEN 9' 7'' x 6' 8'' (2.92m x 2.03m)A modern selection of high gloss white units under heat resistance roll top work surfaces, there is a hob and oven, as well as space for dishwasher, plumbing for automatic washing machine and space for a fridge freezer. The kitchen having a section of complementing ceramic tiled splash backs and surrounds, as well as a window to the side and door giving access.
STAIRS TO FIRST FLOOR LANDING With window to the side flooding this space with light.
BEDROOM 1 12' 0'' x 11' 8'' (3.65m x 3.55m)A considerable double bedroom with bow window to the front.
BEDROOM 2 10' 11'' x 11' 8'' (3.32m x 3.55m)A good sized double bedroom with views overlooking the rear gardens.
BEDROOM 3 9' 6'' x 6' 8'' (2.89m x 2.03m)A good sized single bedroom with views overlooking the rear gardens. Within the storage cupboard is a combination gas boiler for central heating and domestic hot water.
BATHROOM Suite comprising panel bath, WC and wash basin with shower above the bath and ceramic tile splashbacks and surrounds.
OUTSIDE To the front of the property is a driveway with parking for several vehicles, as well as turning space. The rear gardens accessed via a timber gate with pathway leading to the rear itself comprising of a lawn with a selection of flower and shrub borders and mature trees. The garden is enclosed by timber fencing and having a detached garage with up and over door. There is also an exterior storage cupboard behind the kitchen under a pitched and tiled roof for which part of this extension is inaccessible.







