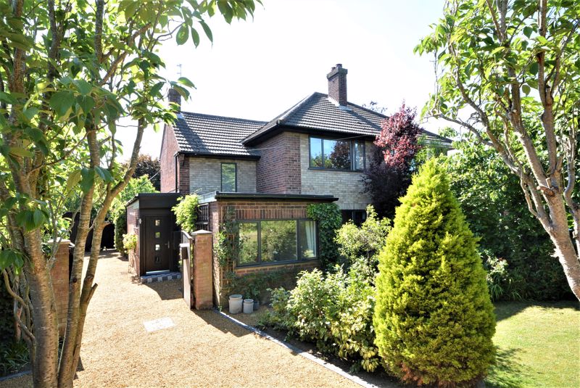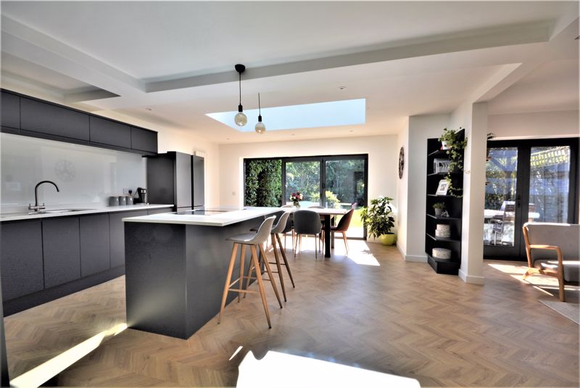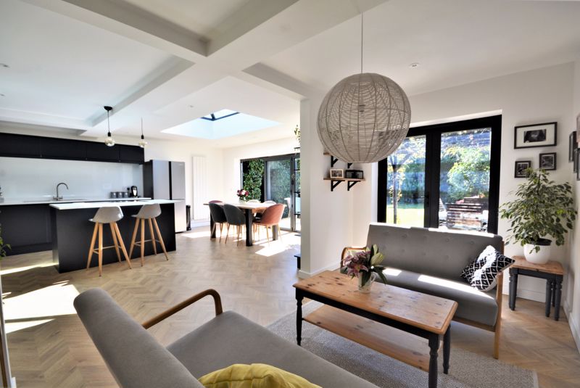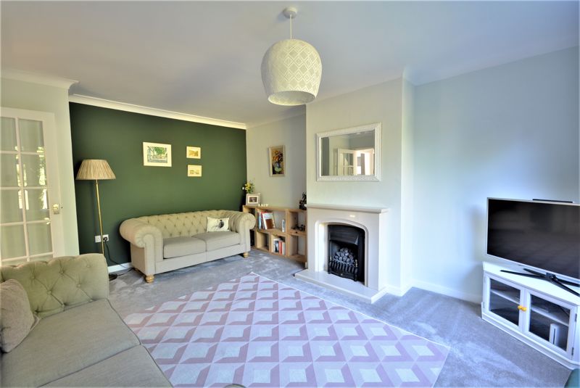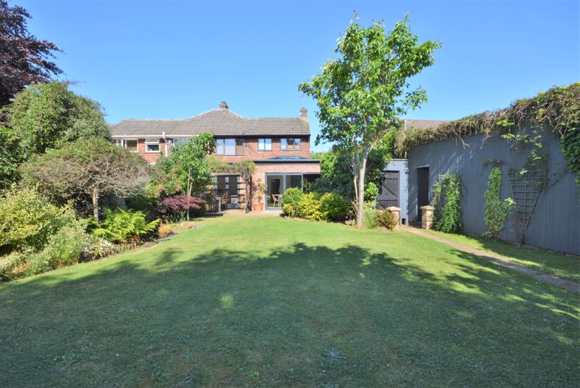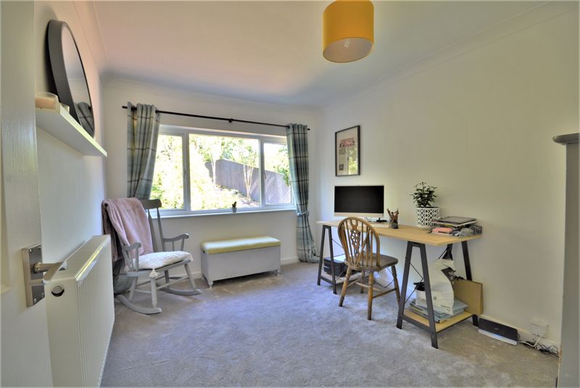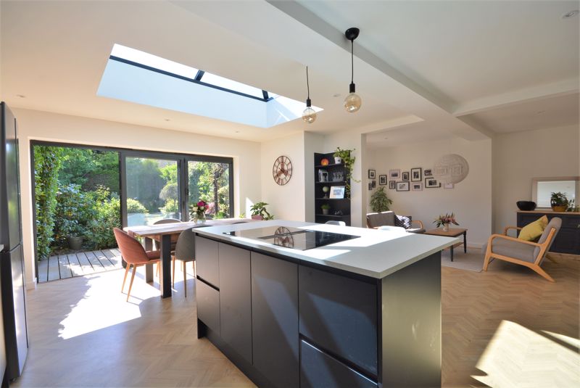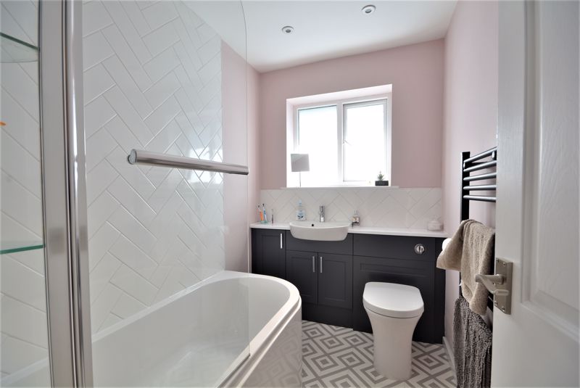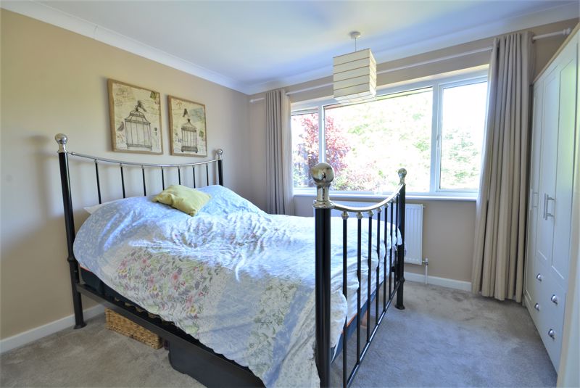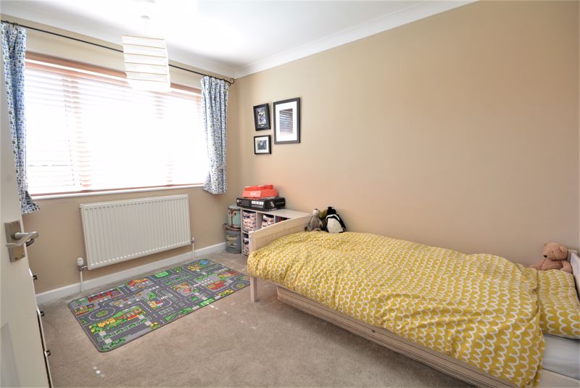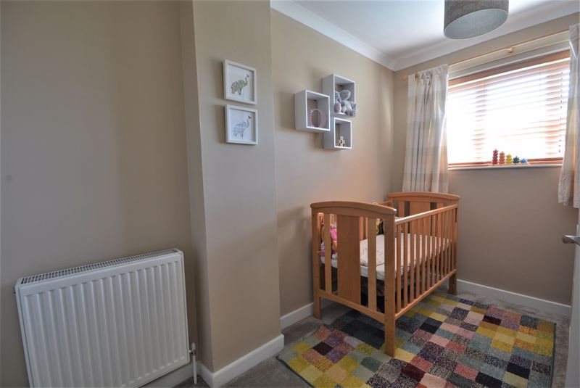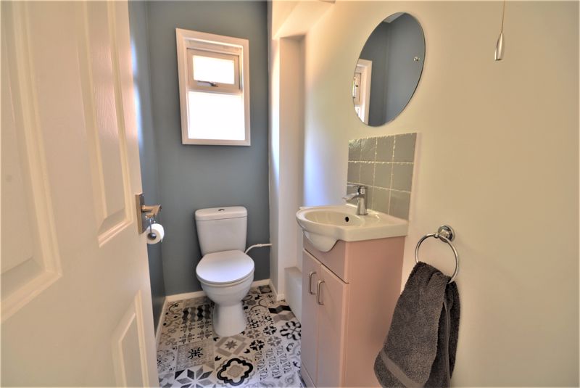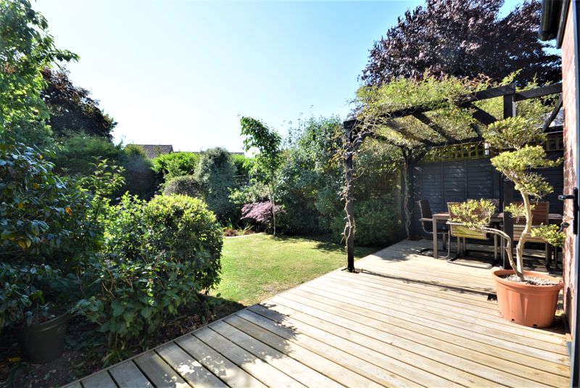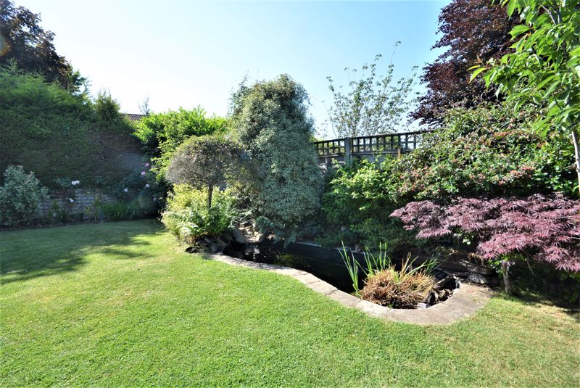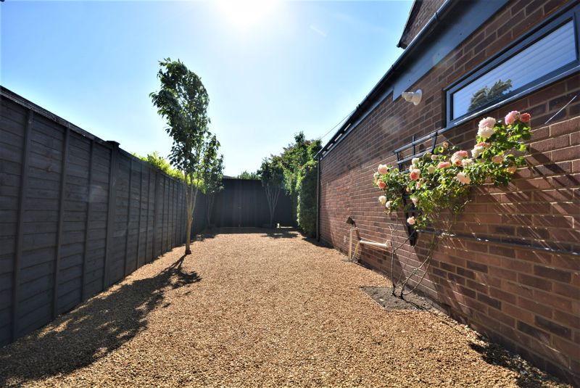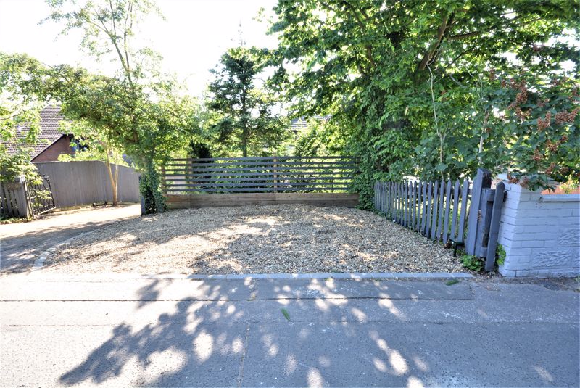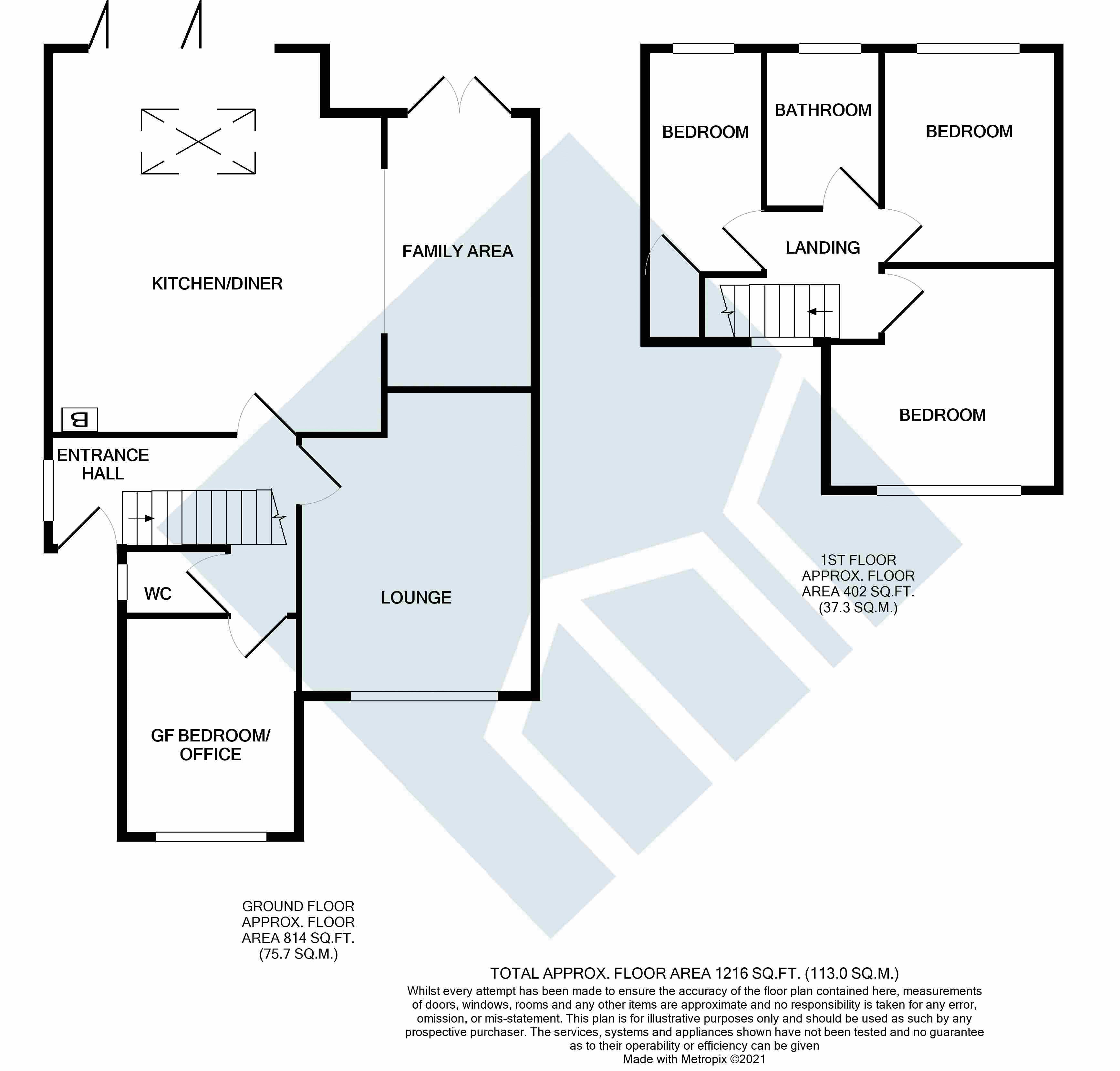School Lane, Sprowston, Norwich, NR7 - £400,000
Sold STC
- EXTENDED TO THE REAR
- SUNNY GARDENS
- 1216 SQUARE FEET
- STUNNING FAMILY SPACE
- GARAGE
- EPC -
*** BEST AND FINAL OFFERS 29th JUNE 2021 12.00 Noon *** GUIDE PRICE £400,000 - £425,000 *** Located within walking distance of local amenities and facilities this deceptively spacious four bedroom home is finished to an impressive standard with stunning new open plan family room and kitchen area, modern bathroom and a contemporary décor throughout. The impressive gardens reflect the impeccable finish of this home. The property itself still retaining further potential for extension and could easily be adapted for the purposes of an annex.
ENTRANCE HALL with understairs storage area. Ample space for coats and shoes. Stairs to first floor and doors to principal rooms.
KITCHEN/DINER & FAMILY SPACE. 25' 7'' x 20' 4'' (7.8m x 6.2m)This bright and stylish whilst contemporary space offers an enormous amount of flexibility with layout. The KITCHEN itself, in a navy blue matt handless finish, a contemporary sleek kitchen with oven and inset central induction hob with inbuilt extractor within the central island unit. There is an integral dishwasher, integral washing machine and space for a large USA freezer and fridge. Generous storage and concealed recently installed Vaillant combination boiler. The lantern window floods the entire room with light from above not forgetting the bifold doors which bask these rooms with light and stunning views over the private rear gardens. The adjacent family area (14’1 x 7’8) has French doors leading out to a pergola deck, an impressive space indeed.
LOUNGE 15' 7'' x 12' 0'' (4.75m x 3.65m)a well-proportioned room with views to the front. There is ample space for sitting rom furniture and main focal fireplace with stone hearth and surround.
GROUND FLOOR BEDROOM/OFFICE 11' 2'' x 8' 11'' (3.40m x 2.72m)ideal as a home office. Alternatively a comfortable double bedroom with a view to the front. There is annex potential with the adjacent ground floor cloakroom.
WC comprising low-level WC and wash basin.
Stairs to first floor
LANDING.
BEDROOM 1 11' 7'' x 10' 9'' (3.53m x 3.27m)a considerable double bedroom with views to the front.
BEDROOM 2 10' 10'' x 9' 0'' (3.30m x 2.74m)a good sized double bedroom with views to the rear.
BEDROOM 3 10' 10'' x 6' 2'' (3.30m x 1.88m)a good sized single bedroom with views to the rear and large storage cupboard.
BATHROOM a contemporary white suite comprising panelled bath with shower above. Contemporary inbuilt WC and sink combination with further storage all of which complemented with herring bone ceramic white letterbox tiles giving this a highly on-trend and contemporary finish.
OUTSIDE the property is approached via a gravel driveway with parking for several vehicles and up lighting. There is a top tier parking area with adjacent timber fencing. The gardens comprising of lawn with mature flower borders and shrubs. There are multiple trees lining the driveway and within the gardens. The driveway leads to a large garage with side personnel access and timber double doors behind which is a further storage area and courtyard. The gardens themselves compromise mainly of lawn with ornamental fishpond, decked area with pergola and assortment of mature flower and shrub borders and hedging.







