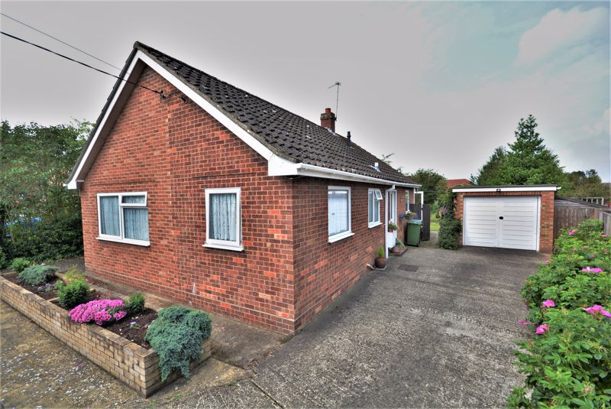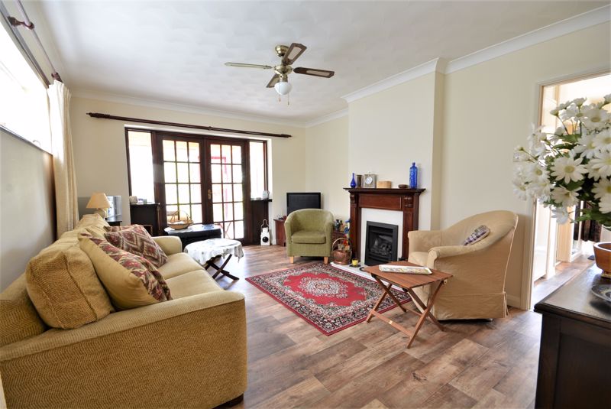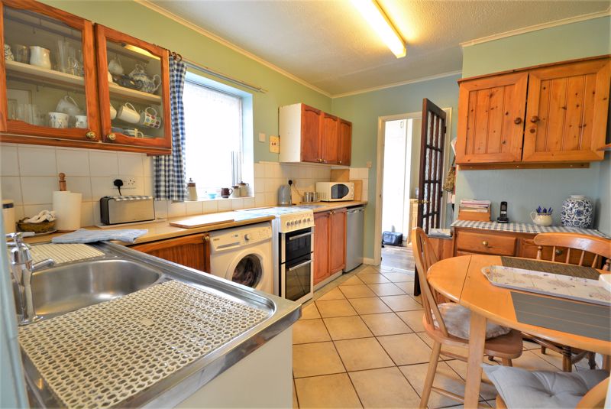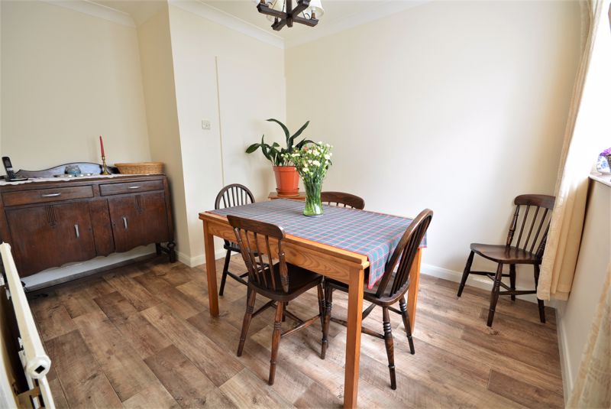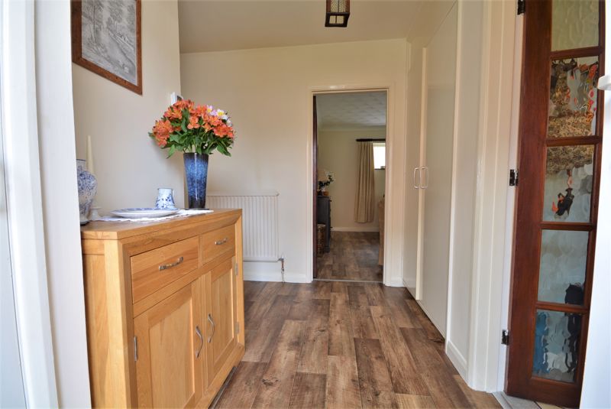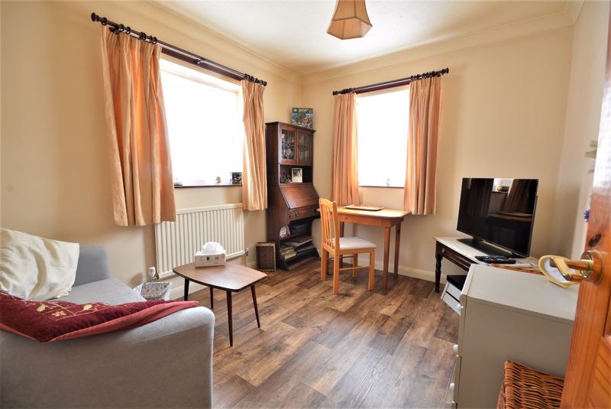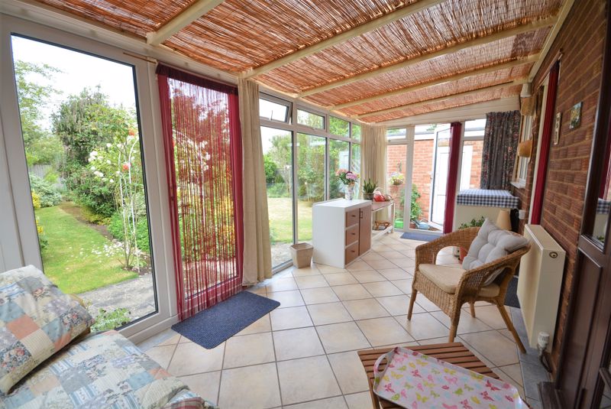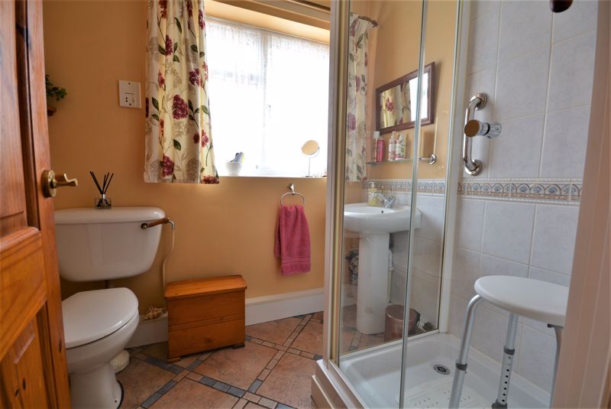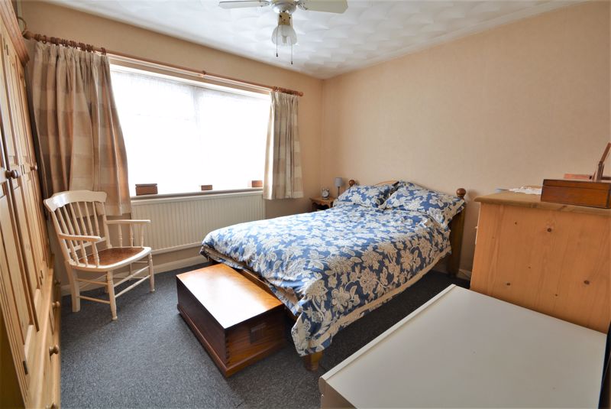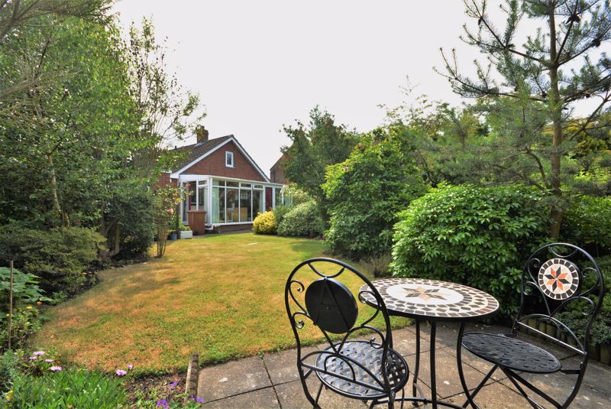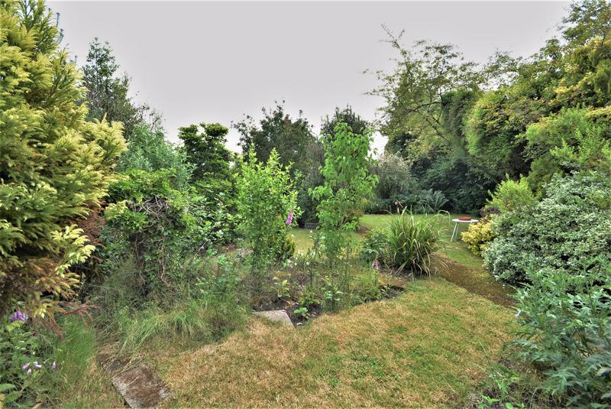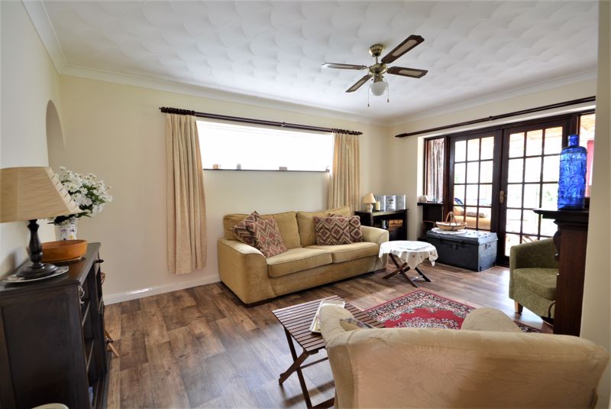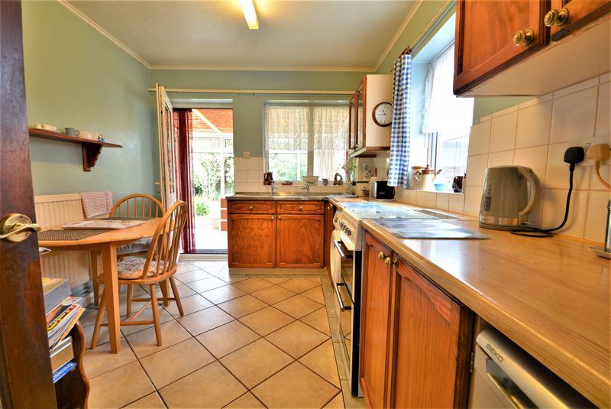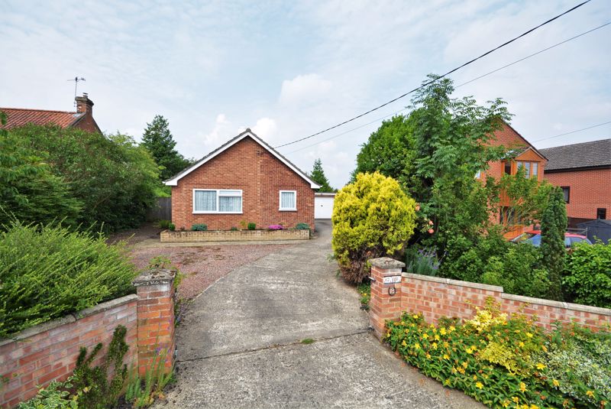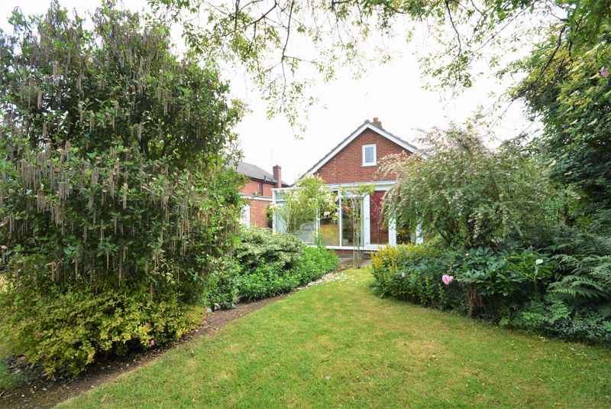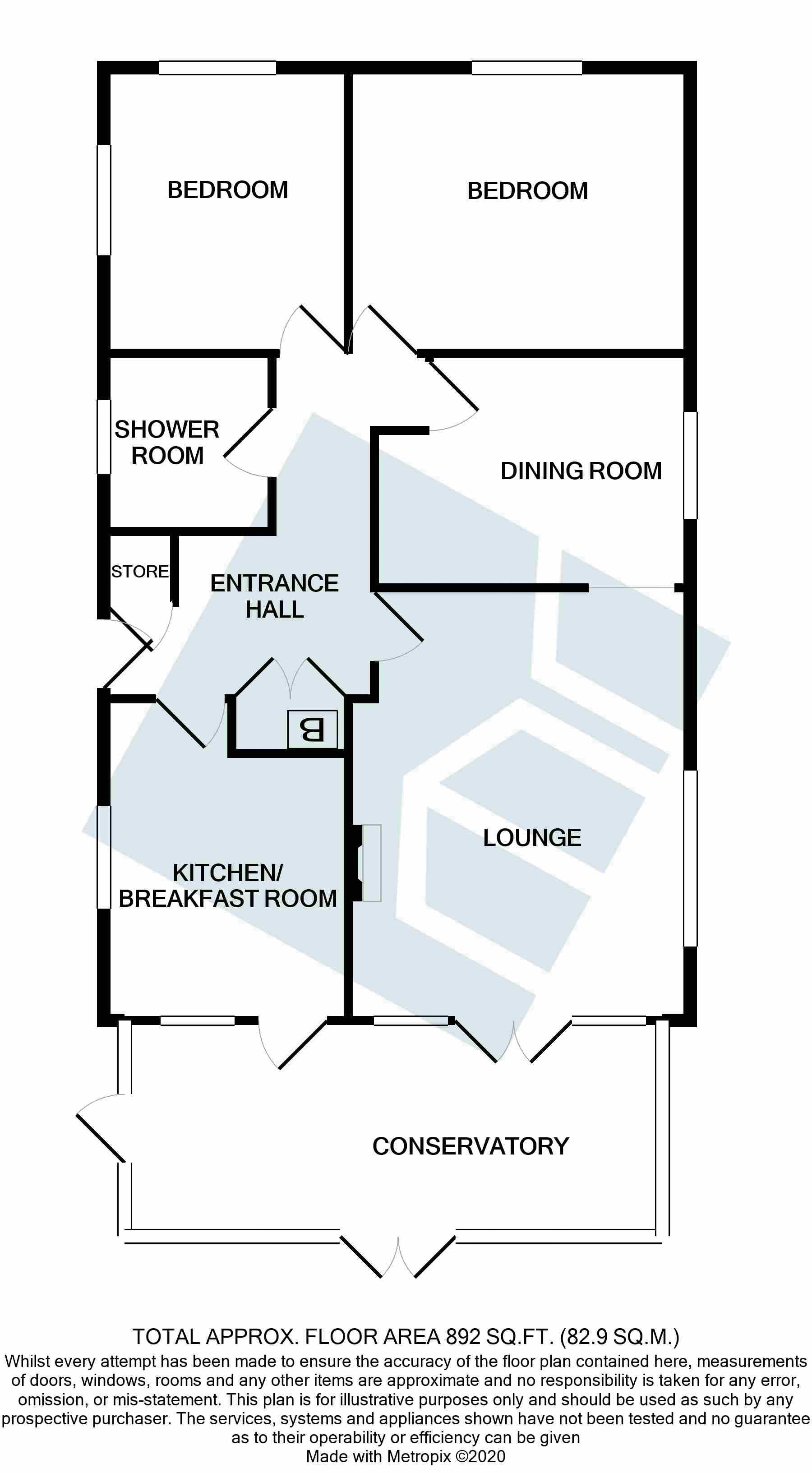Back Street, Horsham St Faith, Norwich - Guide Price £280,000
Sold STC
- DETACHED BUNGALOW
- GARAGE AND PARKING
- UPVC DOUBLE GLAZING
- EPC - D
- POPULAR LOCATION
- GAS CENTRAL HEATING
- 892 SQUARE FEET
*** Viewings to commence from 7th October 2020 *** Situated in the very popular Horsham St Faith within walking distance of local amenities and facilities this two bedroomed detached bungalow originally offered three bedrooms but now has an additional reception space, there is a detached single garage the property has UPVC double glazing and boasts a recently installed gas fired central heating system. We urge an early viewing to avoid disappointment.
ENTRANCE HALL With large dual storage cupboard containing the recently installed boiler for central heating and domestic hot water, there is a further storage cupboard and doors to all principal rooms.
SHOWER ROOM Suite comprising low level WC, pedestal hand wash basin and shower cubicle with glass screen door and mains shower attachment.
BEDROOM 1 10' 5'' x 8' 11'' (3.17m x 2.72m)A good sized double bedroom with views to dual aspects, currently used as a second sitting room or ideal as a home office.
BEDROOM 2 12' 5'' x 10' 5'' (3.78m x 3.17m)A good sized double bedroom with views to front there is ample space for fitted wardrobe cupboards and dresser.
LOUNGE 15' 9'' x 11' 6'' (4.80m x 3.50m)A well-proportioned room with dual aspects to the side and rear through the conservatory, there is a main focal point fireplace with timber surround and marble hearth the lounge open plan to the
DINING AREA 11' 6'' x 8' 7'' (3.50m x 2.61m)with ample room for six to eight seated table with view to the side, the original bedroom door accessing this room from the entrance hall has been blocked off temporarily.
KITCHEN/BREAKFAST ROOM 11' 8'' x 8' 10'' (3.55m x 2.69m)A selection of farmhouse style base, drawer and wall mounted units, there is ample space for a breakfast table plumbing for automatic washing machine and space for electric cooker there is also space for fridge freezer and the kitchen has views to the side and rear.
CONSERVATORY 19' 8'' x 7' 10'' (5.99m x 2.39m)Of UPVC construction under a polycarbonate roof with French doors to the rear and door to the side a bright and airy room to enjoy the gardens.
OUTSIDE to the front of the property is parking for several vehicles with a winding driveway leading to a detached garage, the rear gardens comprise of a lawn with a selection of mature flowers shrubs and trees as well as perennials a well stocked garden indeed with a sunny aspect.
AGENTS NOTE Buyers should be aware that there is a covenant that will effect the potential extension of this property. Further details are available upon request.







