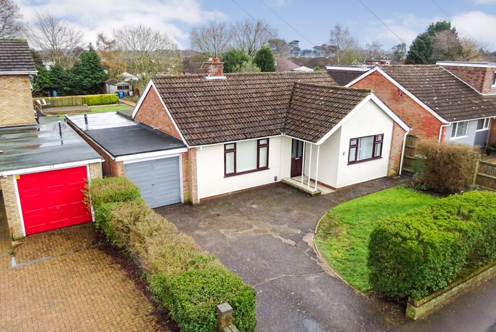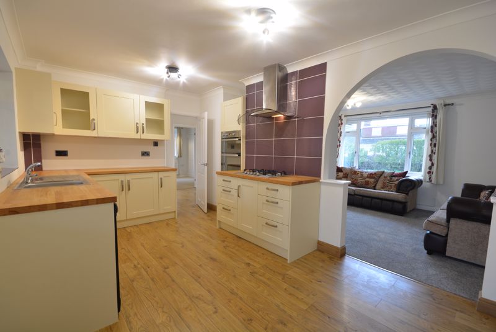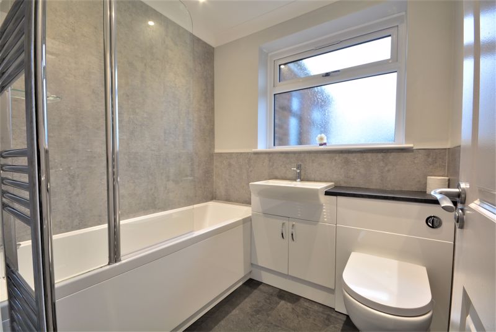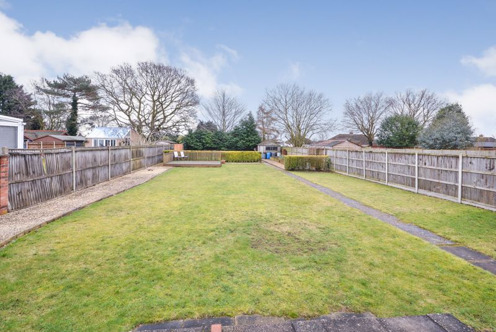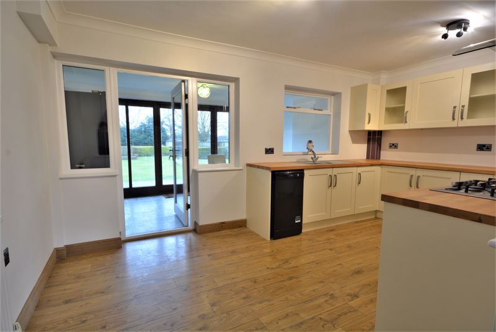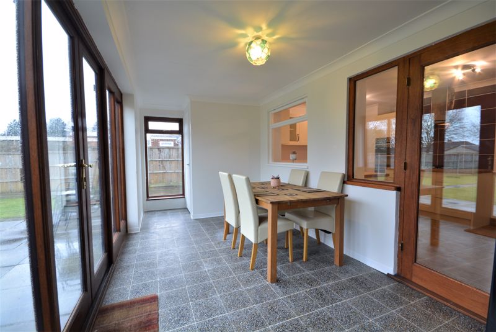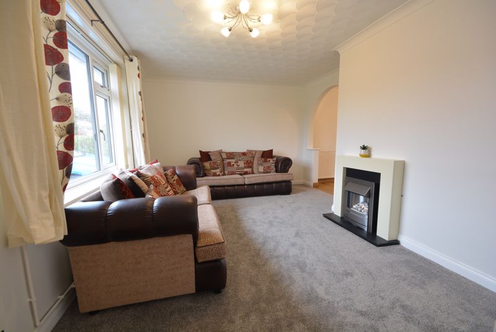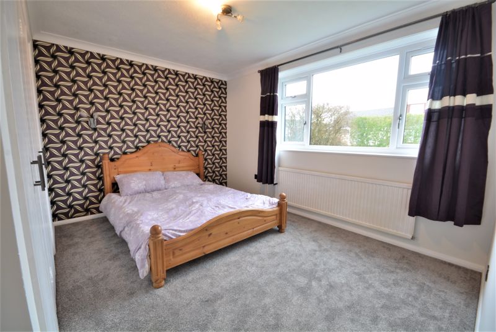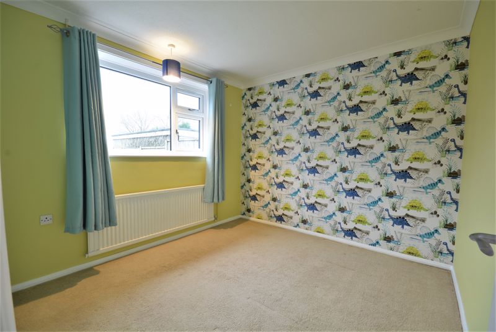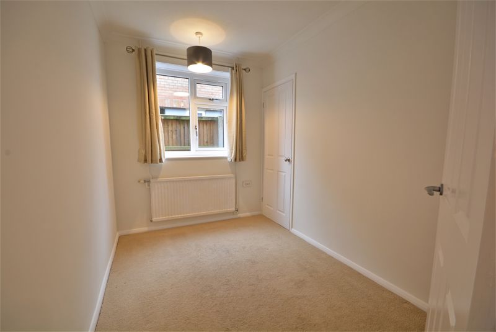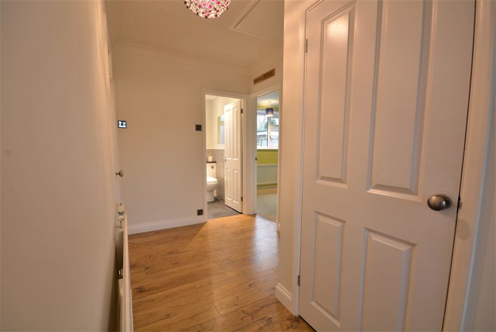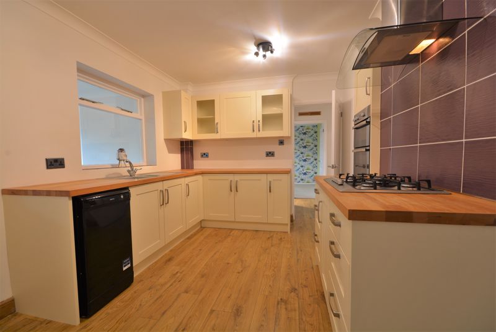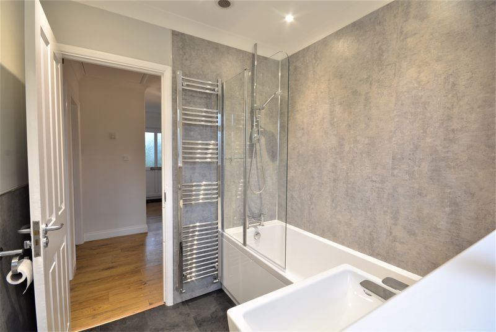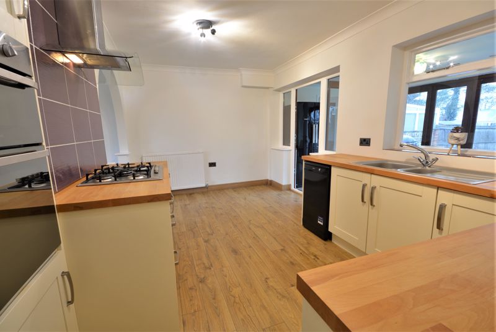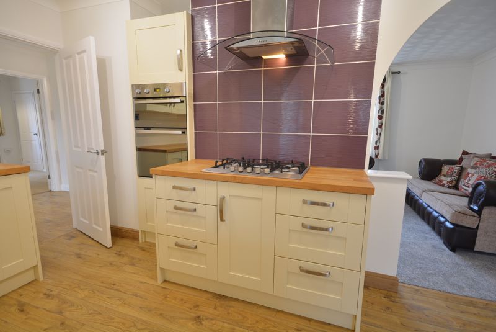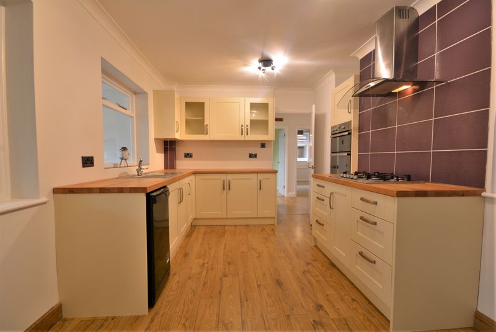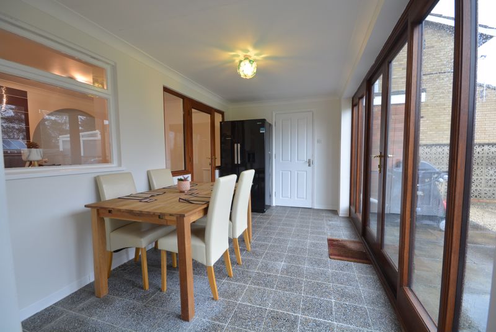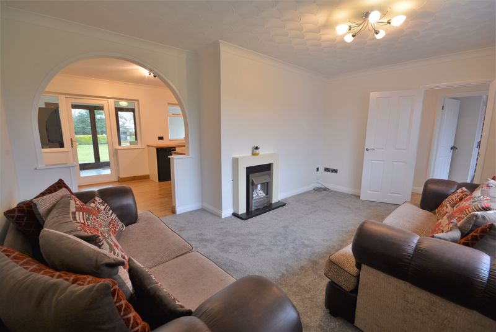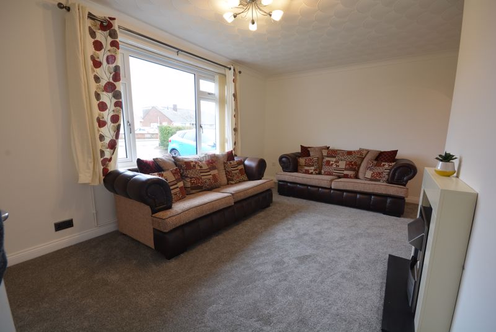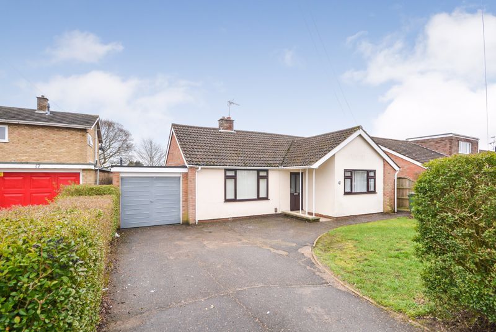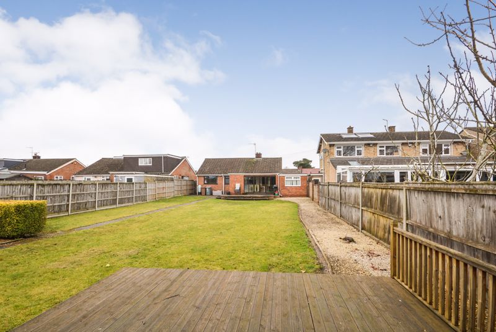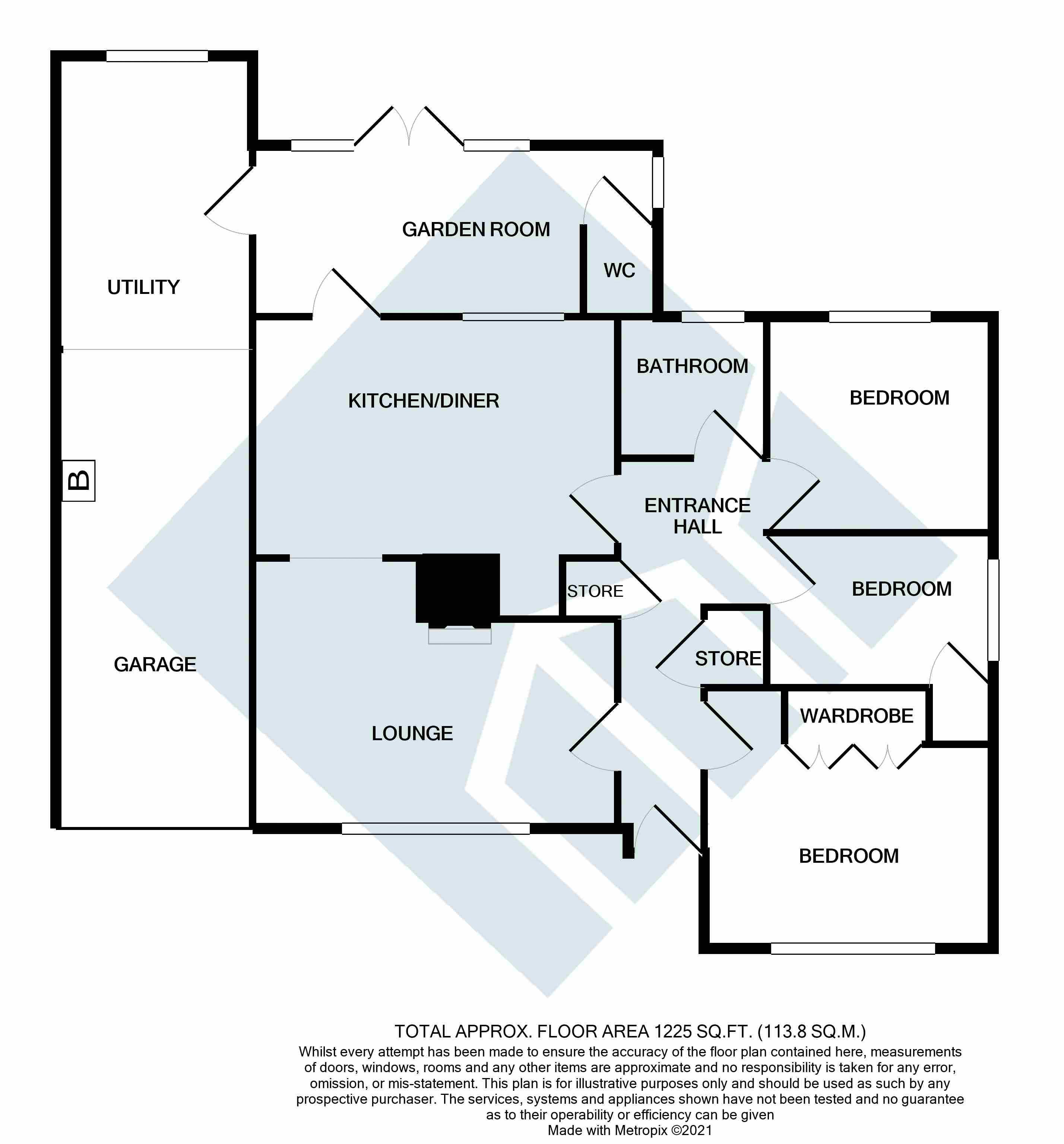Bernham Road, Norwich, NR6 - £300,000
Sold STC
- CLOSE TO NDR
- NEW BATHROOM
- 1225 SQUARE FEET
- LARGE GARDENS AND GARAGE
- NEUTRAL DECOR
- EPC
*** BEST AND FINAL OFFERS *** Wednesday 24th February 2021 at 3pm. *** GUIDE PRICE £300,000 - £315,000 *** Situated within easy access of the northern distributor route as well as local amenities, schools, shops and supermarkets. This impressive three bedroom detached bungalow offers a neutral accommodation throughout with modern shaker kitchen and contemporary white bathroom. The adjacent garage reaching 34 feet offers much potential. The property boasting substantial gardens and a quiet setting.
ENTRANCE HALL With wood effect laminate flooring and two large storage cupboards, one of which containing the electricity trip switches and heating timer and controller.
LOUNGE 16' 1'' x 11' 10'' max (4.90m x 3.60m)A well proportioned room with picture window overlooking the front gardens. There is a main focal point fireplace with hearth and surround. The living space open plan to kitchen/dining room.
KITCHEN/DINING ROOM 15' 11'' x 9' 3'' (4.85m x 2.82m)The kitchen a selection of buttermilk shaker units under solid wood block worksurfaces. There is plumbing for dishwasher and dual electric Hotpoint oven, an inset gas hob with extractor above, further glazed display units and the dining area offering ample room for a six seater table.
GARDEN ROOM 17' 10'' x 7' 7'' (5.43m x 2.31m)Flooded with light from the bank of windows to the rear enjoying views overlooking the gardens. There is ample space for a six to eight seater table with adjacent separate cloakroom.
UTILITY ROOM With plumbing for white goods and a sink with a view overlooking the rear gardens.
GARAGE The garage also housing the boiler for central heating and having an up and over door as well as light and power.
MAIN BEDROOM 12' 9'' x 11' 6'' (3.88m x 3.50m)A considerable double bedroom with views to the front. There are dual double wardrobe cupboards.
BEDROOM 2 9' 11'' x 6' 10'' (3.02m x 2.08m)A large single bedroom with fitted wardrobe cupboard.
BEDROOM 3 9' 11'' x 9' 5'' (3.02m x 2.87m)A good sized double bedroom enjoying views overlooking the rear gardens.
BATHROOM A recently installed suite comprising panelled bath, WC and washbasin all with integrated cupboards in a high white gloss finish with slate effect panelling, heated towel rail and shower screen with mains powered shower.
OUTSIDE to the front of the property is a driveway with parking for two vehicles with a small lawn enclosed by hedging and flowering and shrub boarders. Access to the rear of the property is via a service passage with timber garden gate. The rear garden is an extensive lawn with raised decked patio area plus further slabbed patio adjacent to the garden room. There are mature hedges and shrubbery boarders. There is a storage shed and adjacent area ideal for vegetable patch or home growing with raised beds. The garden is enclosed by timber fencing and conifer hedging.
BEST AND FINAL OFFERS Please see the "property brochure" below to download the form for completion prior to closing Wednesday 24th Feb 2021 3pm.







