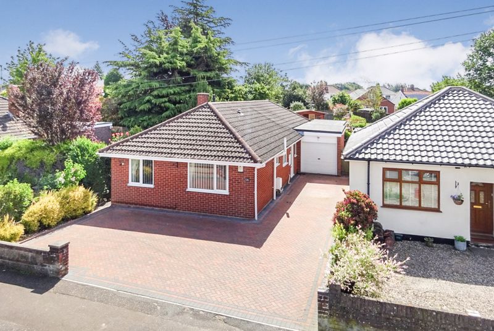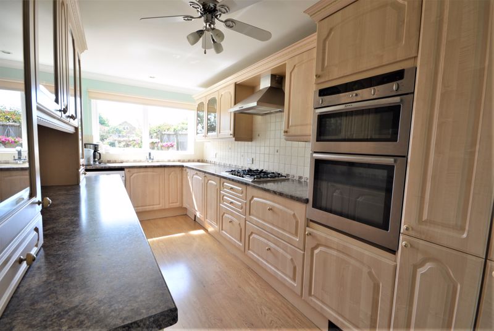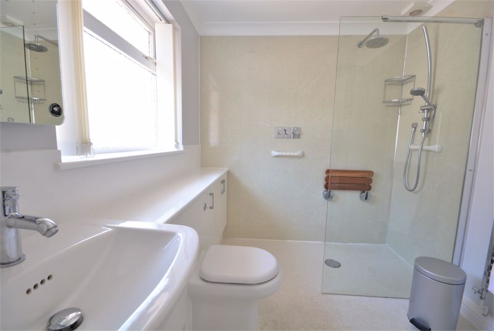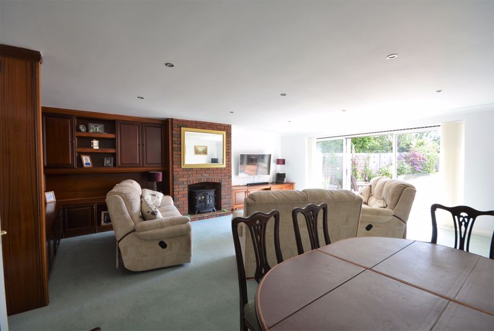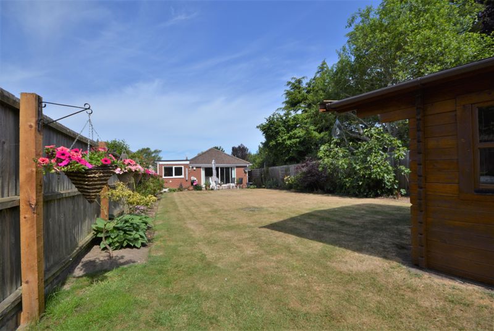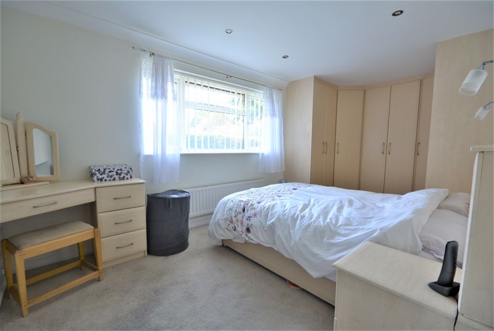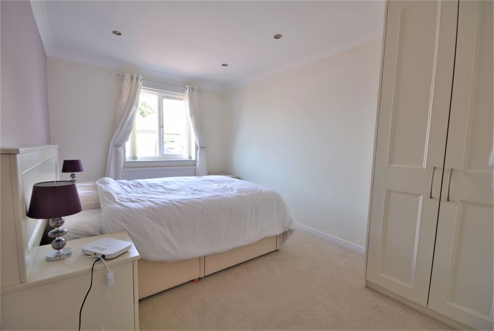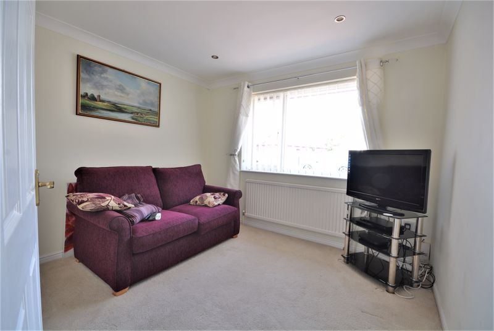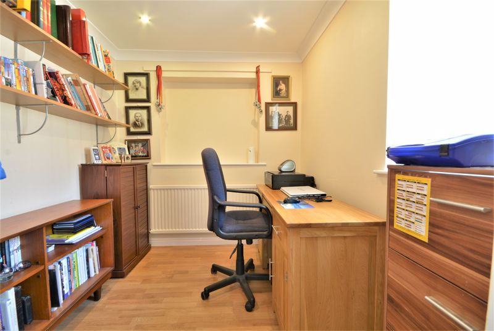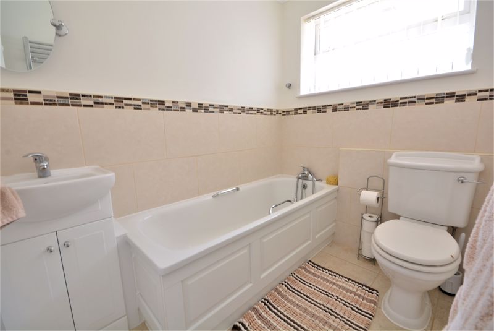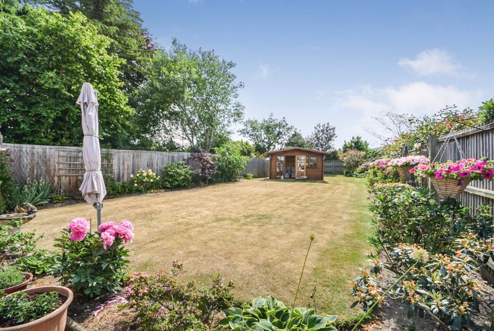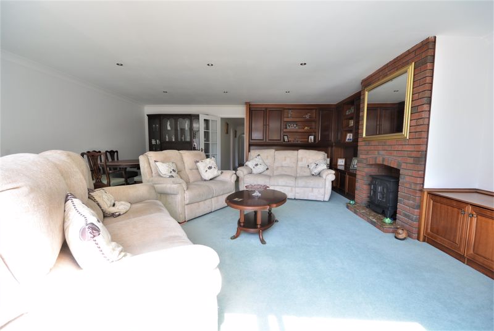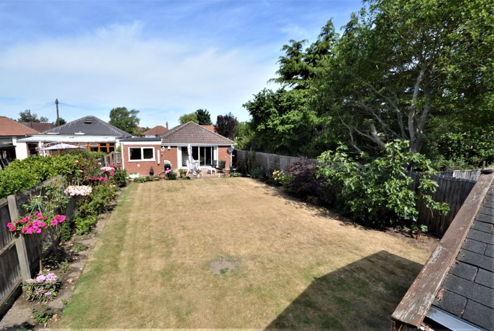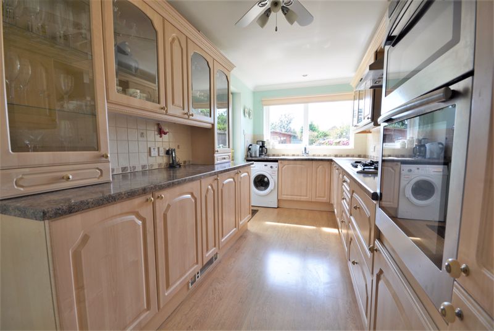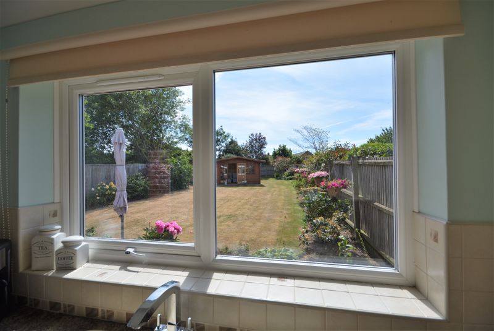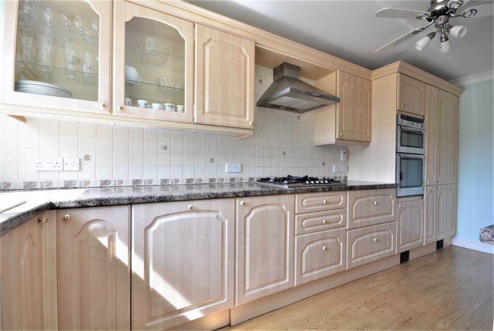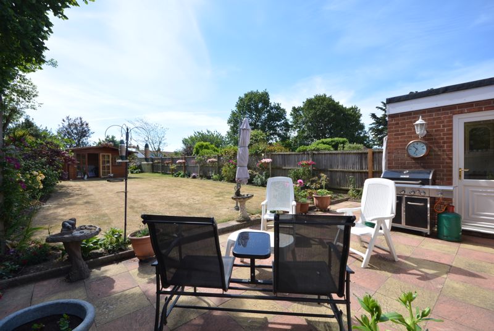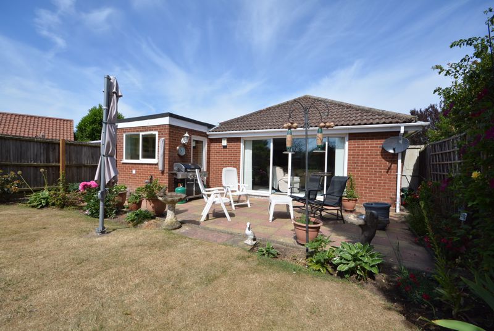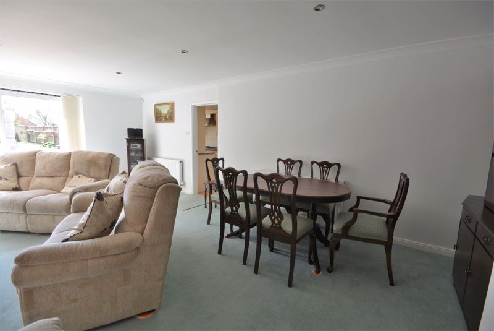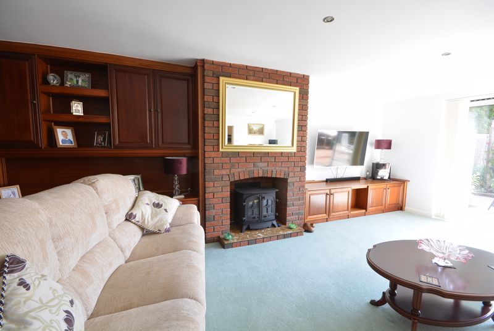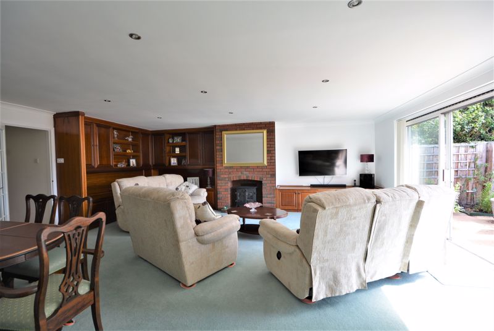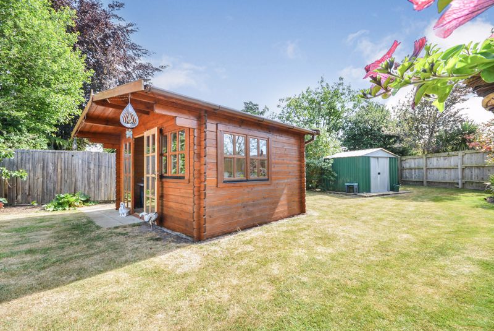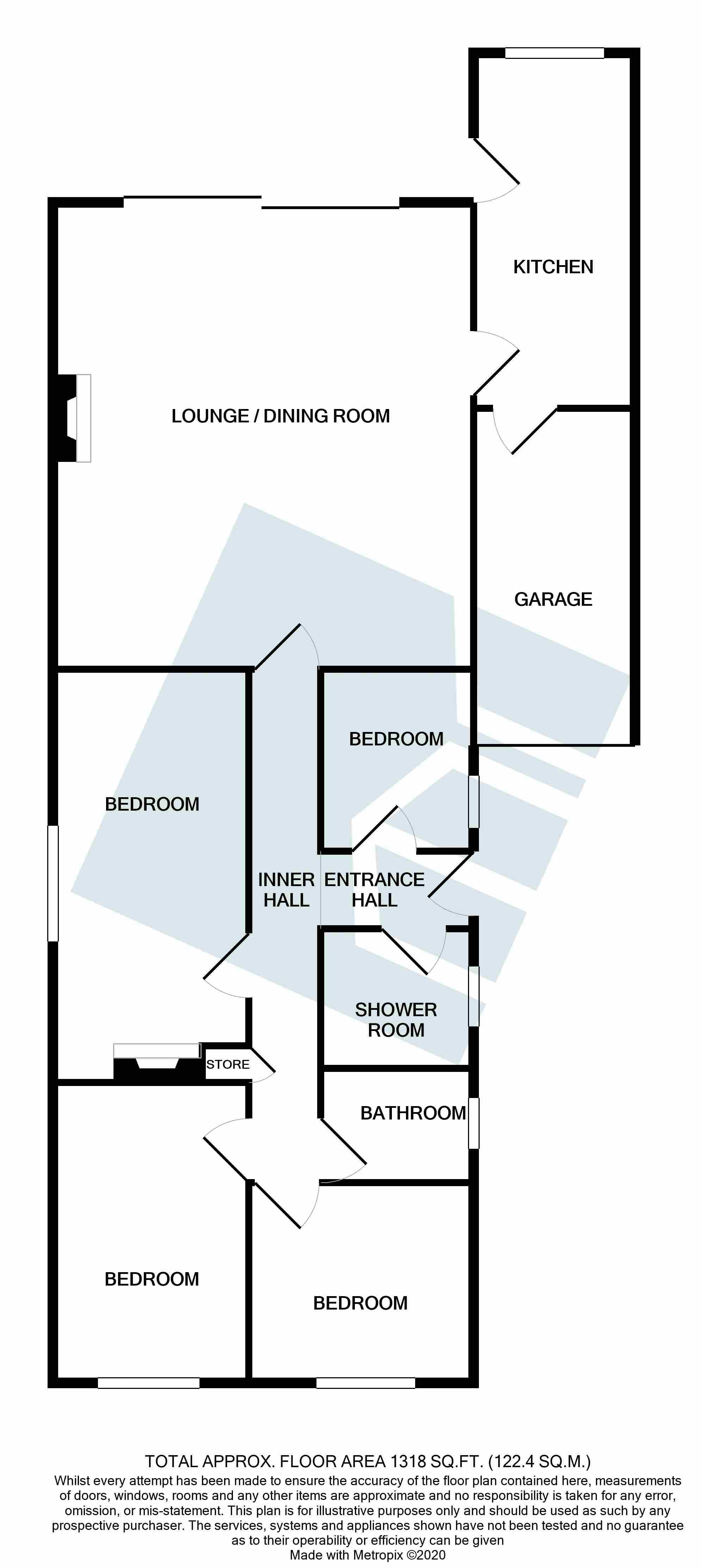Mountfield Avenue, Hellesdon, Norwich, NR6 - £325,000
Sold STC
- POPULAR LOCATION
- 4 BEDROOMS
- 1318 SQUARE FEET
- LARGE GARDENS
- 2 BATHROOMS
- EPC
Situated in the very popular Hellesdon within walking distance of public transport and local amenities and facilities this deceptively spacious detached bungalow has been extended and offers four bedrooms and two bathrooms. There is ample reception space and beautiful sunny gardens, gas fired central heating and double glazing. We urge an early viewing of this flexible home to avoid disappointment.
ENTRANCE HALL with doors to all principal rooms.
STUDY 8' 6'' x 7' 3'' (2.59m x 2.21m)with ample space for a desk and storage ideal as a home office or study. Alternatively this room could be used for hobbies or potentially a small bedroom.
SHOWER ROOM contemporary white suite comprising washbasin WC with concealed cistern and walk in wet room shower area with large glass screen door. There is a mains shower above with rain shower fitting also a heated towel rail and further storage.
BATHROOM a contemporary white suite comprising washbasin panelled bath and low level WC all with complimenting ceramic tile splashbacks and surrounds as well as heated towel rail.
BEDROOM 1 10' 2'' x 9' 3'' (3.10m x 2.82m) a good sized double bedroom with views to the front currently used as a sitting room or snug.
BEDROOM 2 14' 0'' x 8' 10'' (4.26m x 2.69m)a considerable double bedroom with views to the front.
MASTER BEDROOM 19' 3'' x 8' 11'' (5.86m x 2.72m) an impressive double bedroom with view to the side. There is also a large selection of fitted wardrobe cupboards.
LOUNGE/DINING ROOM 21' 10'' x 19' 7'' (6.65m x 5.96m)with sliding doors offering unspoilt views overlooking the rear gardens. This light and bright room has ample space for a dining room table as well as sitting room furniture. There are a wide selection of cupboards and storage plus an exposed brick chimney breast with gas woodburner effect fireplace. Door to kitchen.
KITCHEN 16' 7'' x 7' 5'' (5.05m x 2.26m)a selection of base drawer and wall mounted units in a maple finish. There is a gas hob with extractor above. High level dual stainless steel ovens and plumbing for automatic washing machine. There is a door to the side patio area the kitchen enjoying views overlooking the gardens and also having further glazed display storage cupboards. There is a door to garage with roller door to the front also wired for light and power.
OUTSIDE to the front of the property is a driveway with parking for several vehicles all in brickweave behind a low brick wall with flower and shrub borders. The rear gardens a mature selection of flowers shrubs and perennials with central lawned area, timber summerhouse and further metal storage garden shed. The gardens themselves enclosed by timber fencing with an assortment of hanging baskets offering a kaleidoscope of colour. There is a patio area adjacent to the property ideal for dining. There is also an outside tap and plug. The property can be accessed via the side personnel passage.







