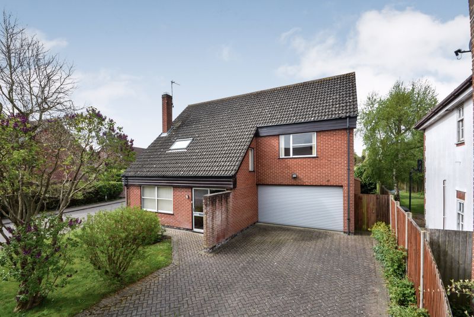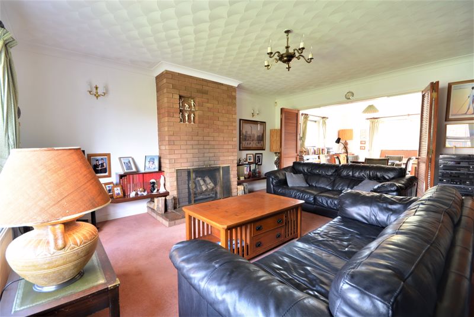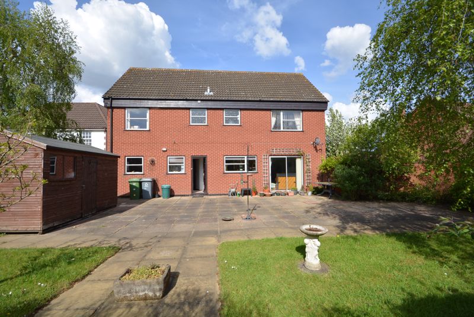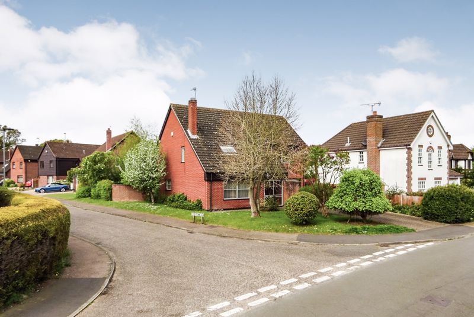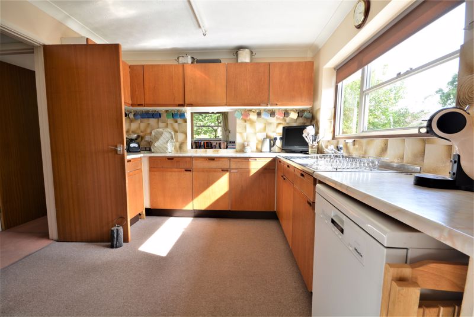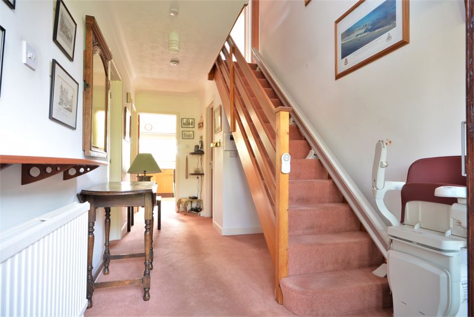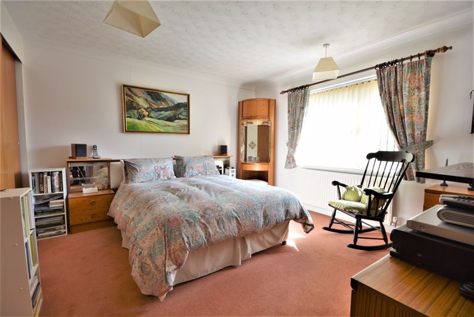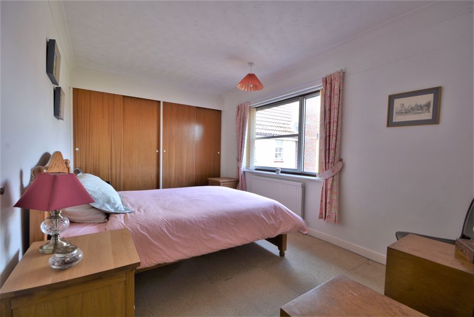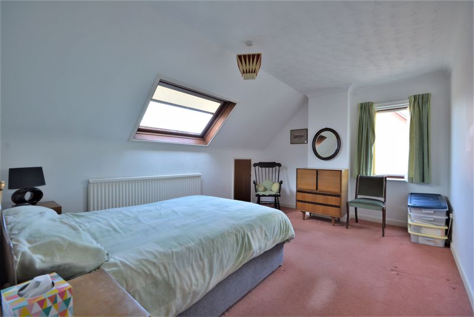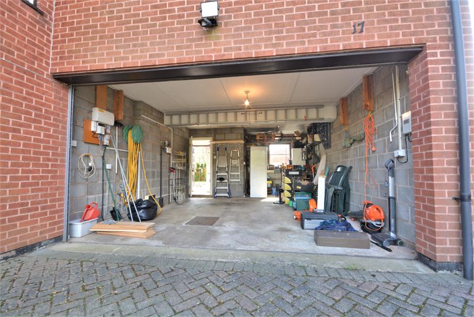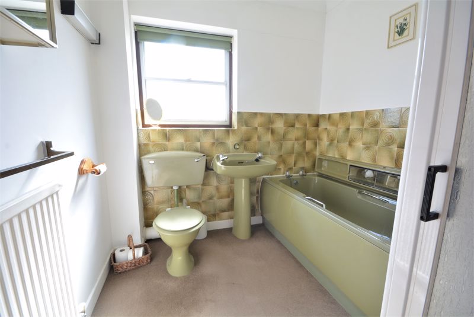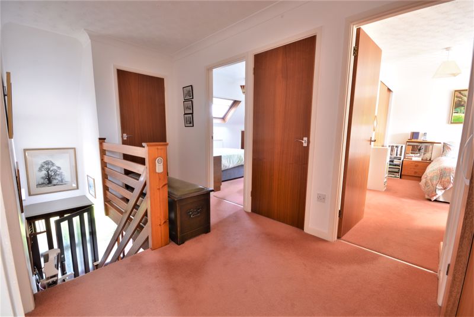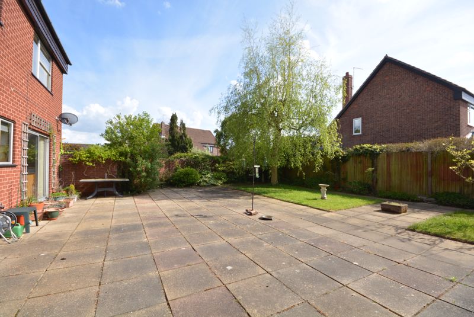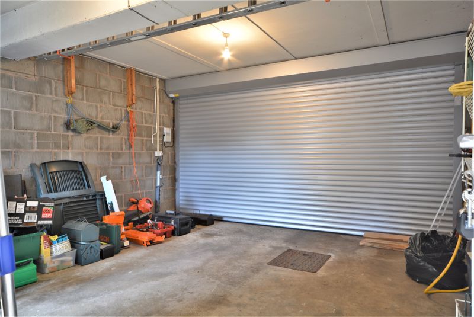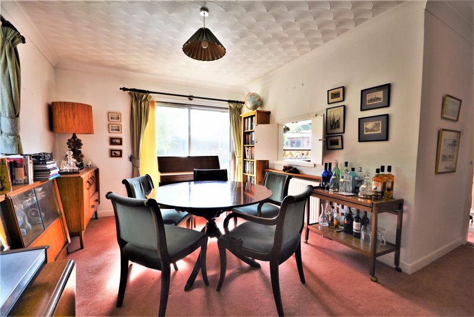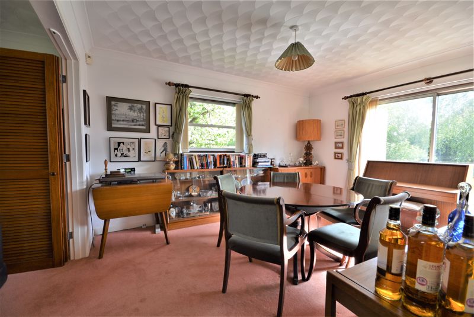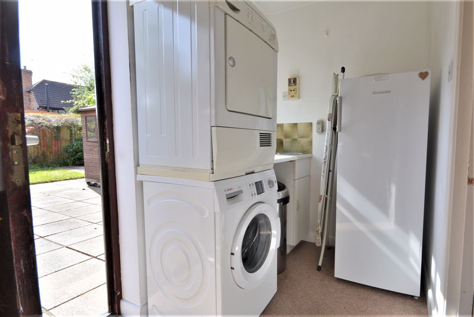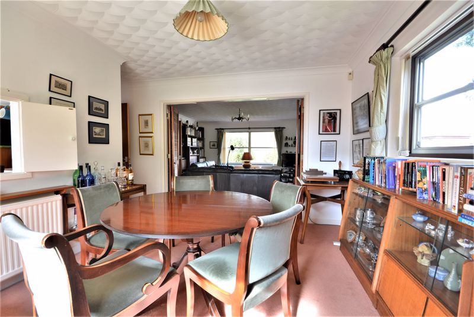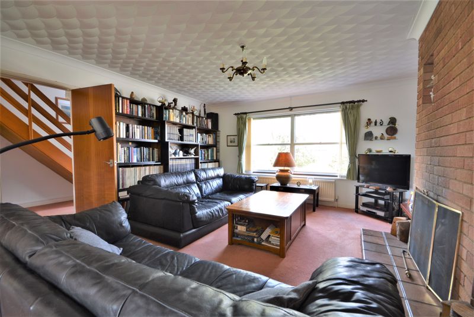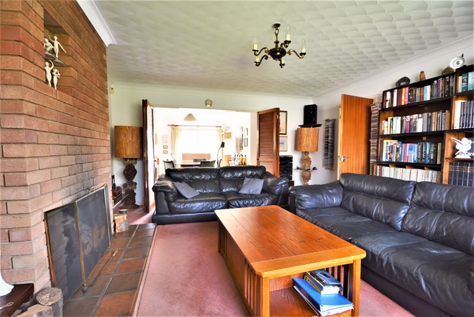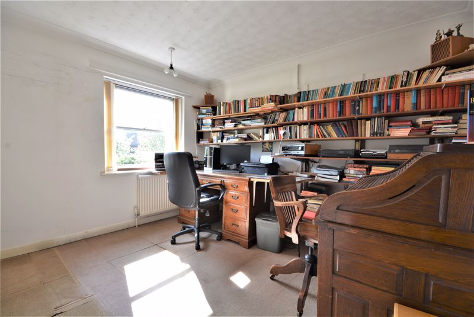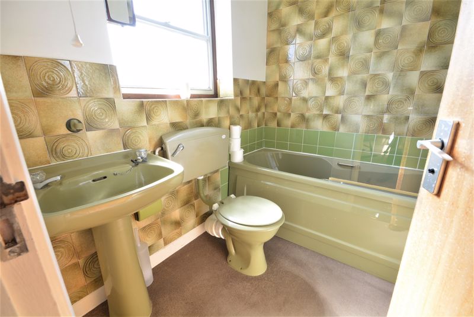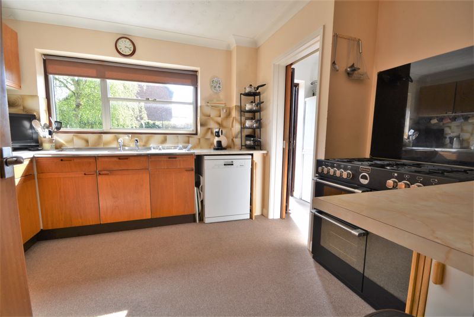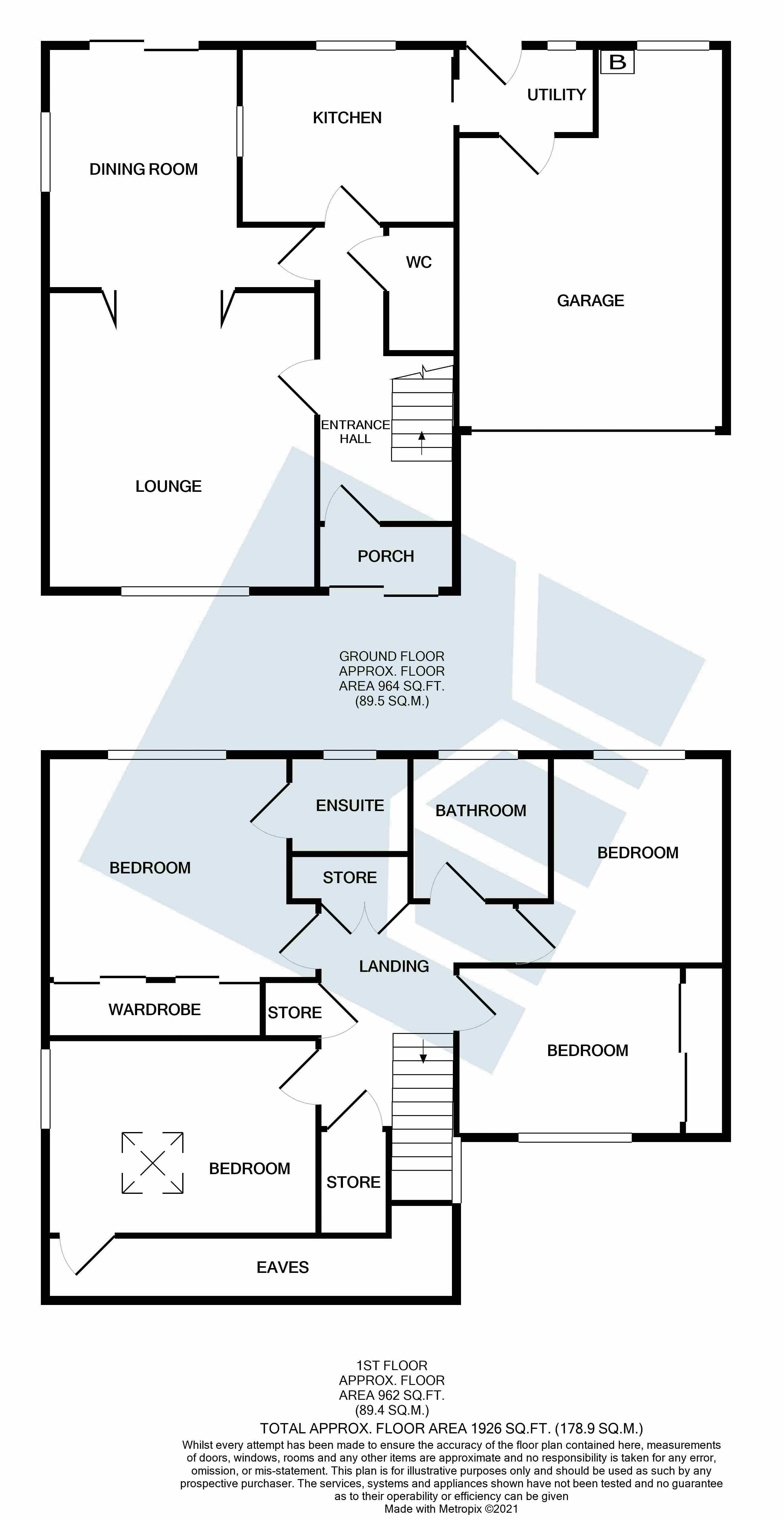Broadland Drive, Norwich - £400,000
Sold STC
- GAS CENTRAL HEATING
- CORNER PLOT
- 1926 SQUARE FEET
- POPULAR LOCATION
- DOUBLE GARAGE
- EPC - D
*** BEST AND FINAL OFFERS ON SATURDAY 22nd MAY 2021 - 1PM *** This Ideal four bedroom detached family home is located in the extremely popular Thorpe End. It is within walking distance of local amenities and boasts a pleasant corner plot.
The property has excellent access to the NDR and A47 and the incoming purchaser will likely refurbish and redecorate this home to their own taste. There is no onward chain and we recommend an early viewing.
ENTRANCE PORCH with ample space for coats, shoes and storage.
ENTRANCE HALL with doors to principal rooms, with understairs storage area.
GROUND FLOOR CLOAKROOM with WC and wash basin.
LOUNGE. 16' 4'' x 14' 8'' (4.97m x 4.47m)A well proportioned and bright room with picture window to the front. There is a focal point fireplace with exposed brick chimney breast and hearth, open plan to
DINING ROOM 13' 2'' x 10' 6'' (4.01m x 3.20m)with dual aspects to the side and rear with sliding patio doors giving access to the rear gardens. There is ample space for a six to eight seater table and serving hatch to the kitchen.
KITCHEN. 11' 9'' x 9' 8'' (3.58m x 2.94m)A selection of base drawer and wall mounted units with ceramic tile splashbacks and surrounds. There is plumbing for a dishwasher and space for a range cooker. A serving hatch to the dining room. The kitchen enjoying views overlooking the private rear gardens.
UTILITY 7' 7'' x 4' 10'' (2.31m x 1.47m)with space for washing machine and tumble dryer as well as room for an additional fridge freezer with window to the rear and plumbing. Door to garage.
GARAGE 20' 10'' MAX x 14' 8'' (6.35m x 4.47m)A substantial L shaped garage with electric roller door and wall-mounted Worcester boiler for central heating.
Stairs to first floor.
LANDING with access to loft and three large storage cupboards.
MAIN BEDROOM 13' 2'' x 12' 2'' (4.01m x 3.71m)A considerable double bedroom with views overlooking the private rear gardens. There are dual fitted wardrobes with sliding doors.
EN-SUITE comprising panel bath, WC and wash basin with ceramic tile splashbacks and surrounds.
BATHROOM suite comprising panel bath, WC and wash basin with ceramic tile splashbacks and surrounds. There is also a separate shower cubicle.
STUDY 11' 5'' x 9' 6'' (3.48m x 2.89m)A good size study/home office alternatively a small double bedroom with view to the rear bedroom.
BEDROOM 2 15' 1'' x 9' 1'' (4.59m x 2.77m)A considerable double bedroom with view to the front plus sliding wardrobe cupboards.
BEDROOM 2 14' 7'' x 10' 8'' (4.44m x 3.25m)A good size double bedroom with Velux window to the front and window to the side. There is ample space for a double bed and eaves storage.
OUTSIDE to the front of the property is a brickweave driveway with parking for four vehicles leading to a garage with electric roller door. The front gardens comprising of lawn with an assortment of mature trees and shrubs leading down the side of the property and outside the walled rear garden. The rear gardens comprising predominantly of low maintenance patio with lawns, mature tree, flower and shrub borders and timber garden shed.







