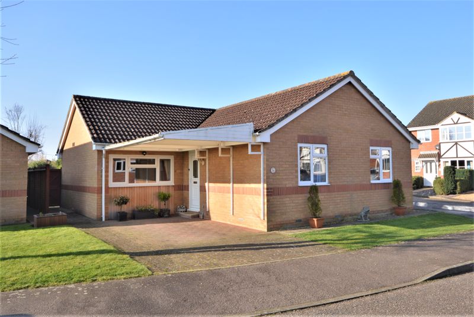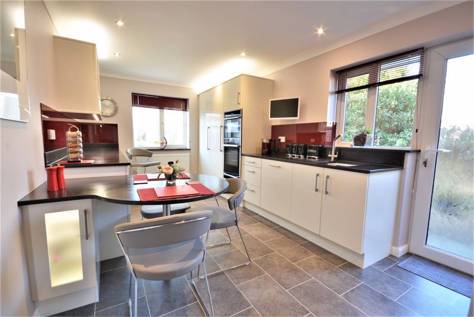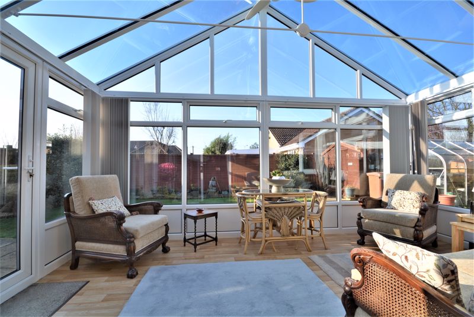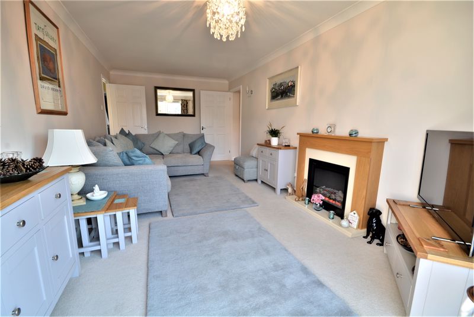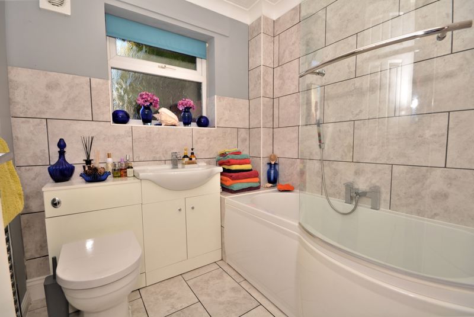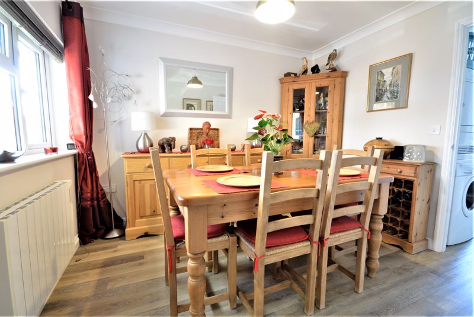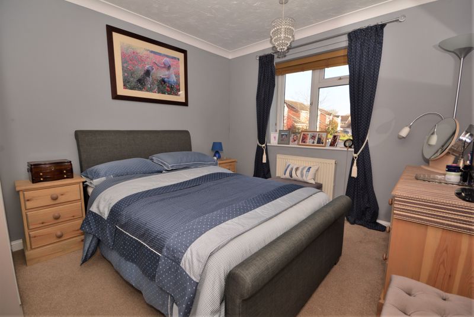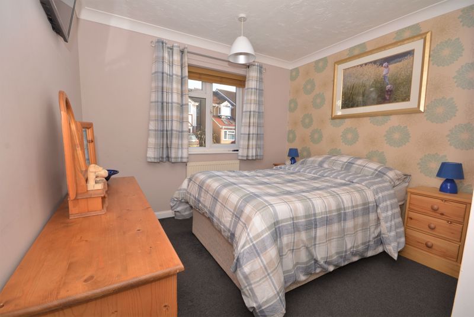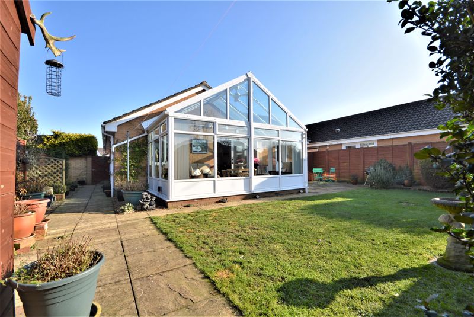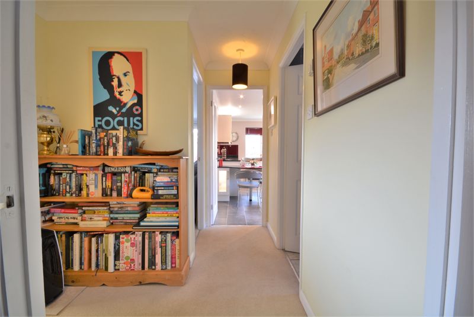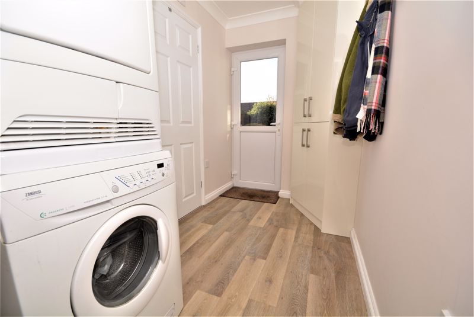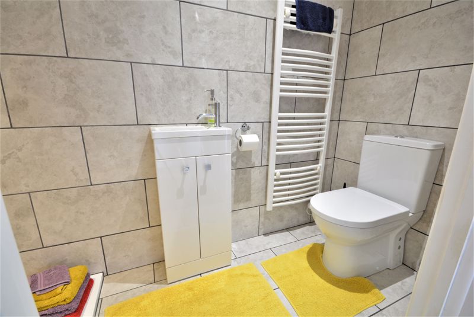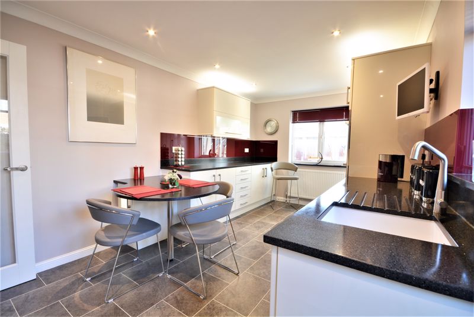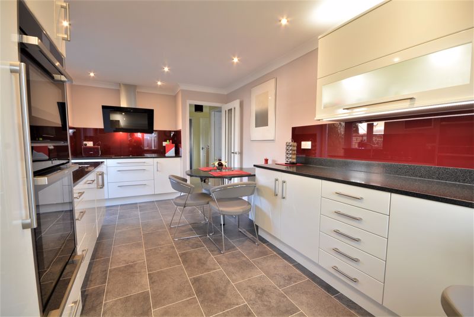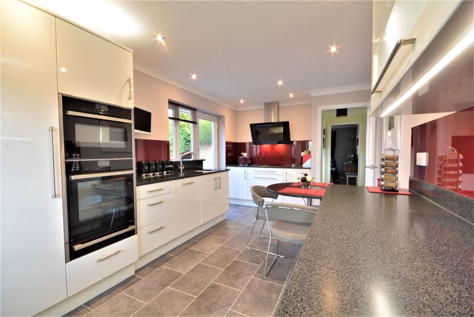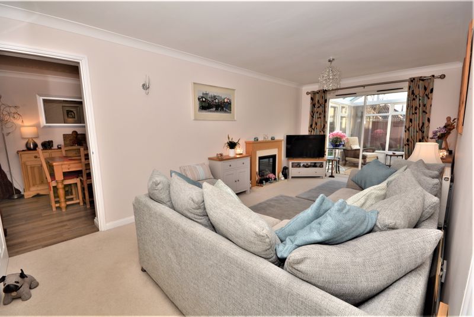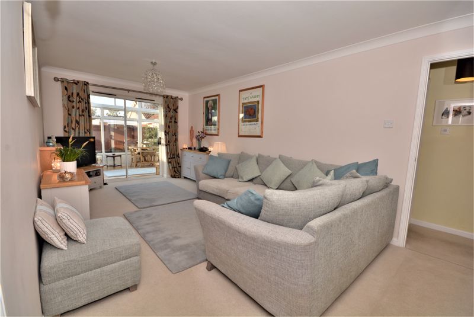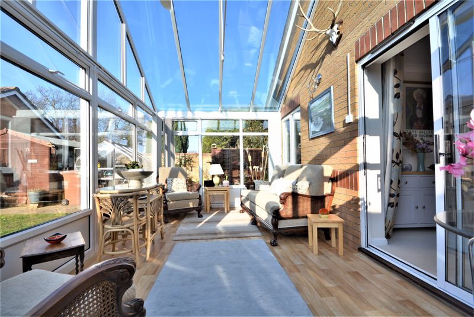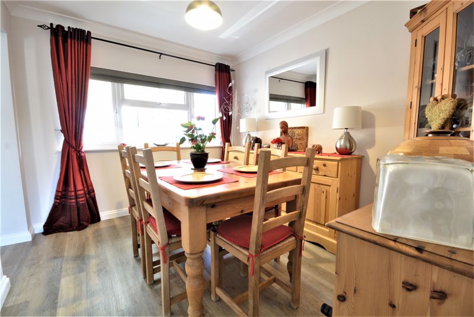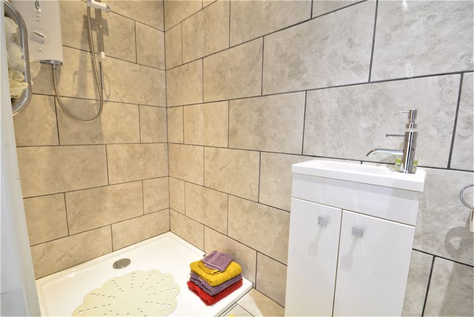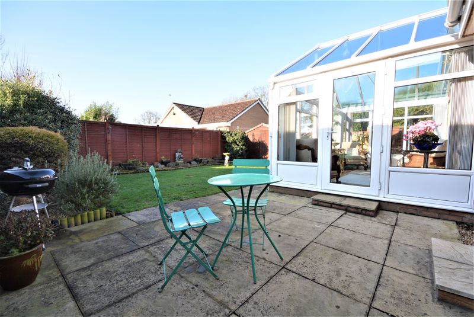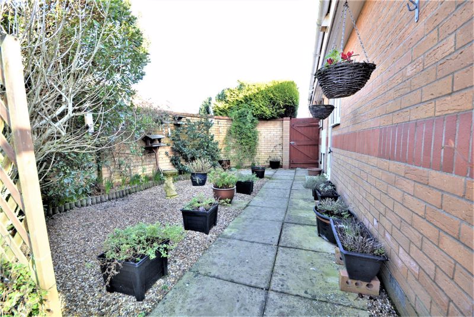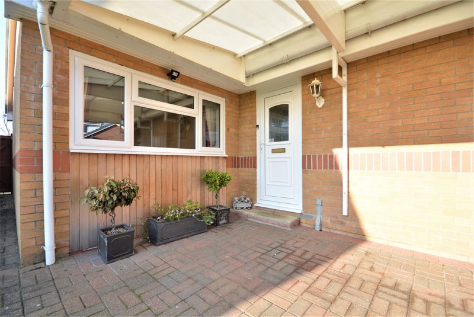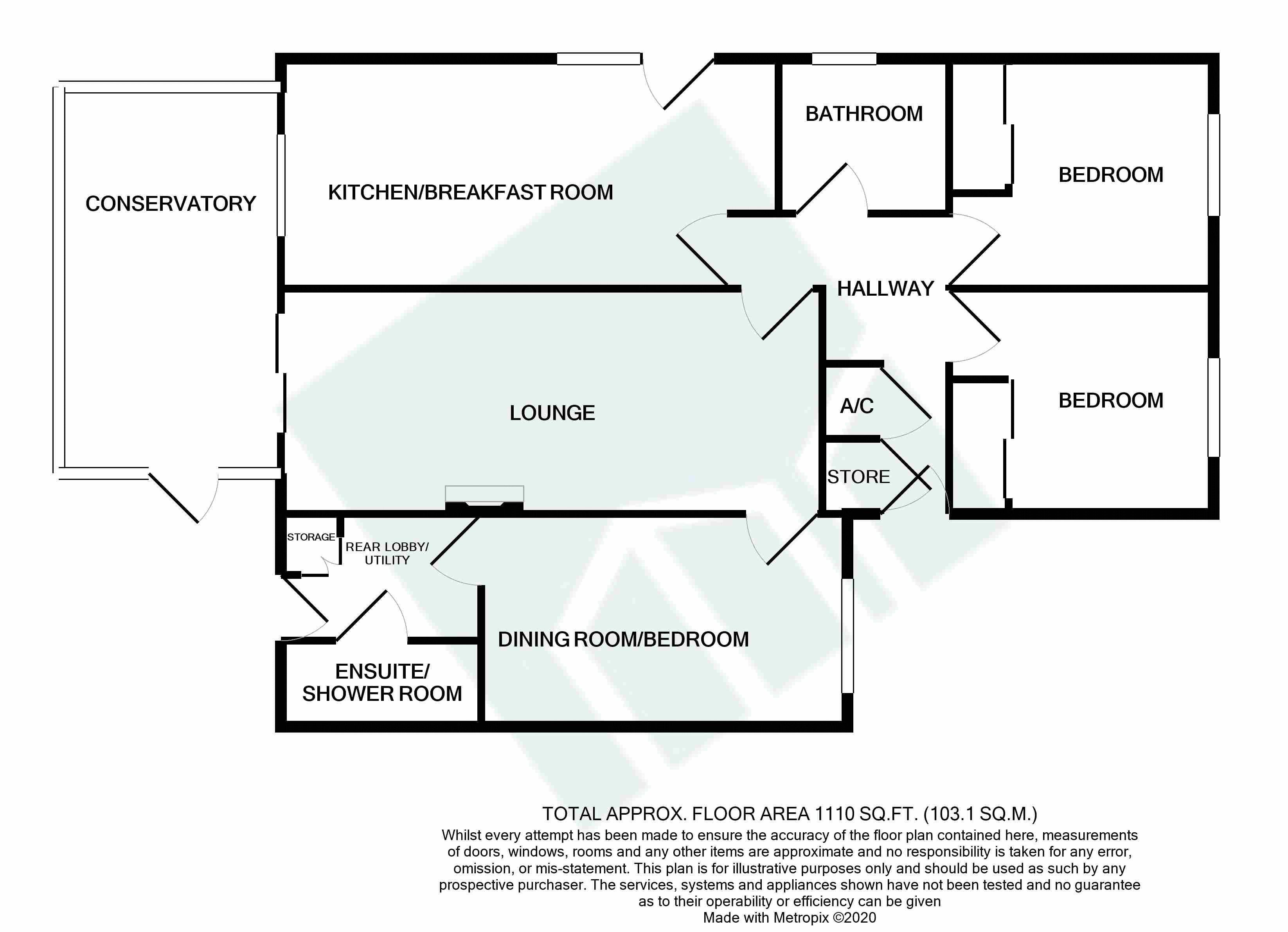Harvest Close, Hainford, Norwich, NR10 - £280,000
Sold STC
- STUNNING KITCHEN
- OIL CH
- 3 BEDROOMS
- EPC
- CONTEMPORARY BATHROOM
- UPVC and VAULTED GLASS CONSERVATORY
- 1110 SQUARE FEET
This modern detached bungalow boasts a stunning bespoke kitchen in high gloss white with high specification fittings and appliances. There is a contemporary white bathroom suite and the vaulted glass conservatory roof will impress. There is flexibility to have a third bedroom with en-suite if required and the gardens are well appointed and maintained. This is one to view.
ENTRANCE HALL With two large storage cupboards, the first of which ideal for hoover and ironing board the second having the hot water immersion tank
BEDROOM 1 11' 1'' x 9' 8'' (3.38m x 2.94m)A good size double bedroom with view to the front and large sliding wardrobe.
BEDROOM 2 11' 1'' x 9' 6'' (3.38m x 2.89m)A good size double bedroom with view to front with sliding double wardrobe.
BATHROOM Contemporary white 3 piece suite with concealed cistern, WC and wash basin with storage below. A “P” shaped bath with central contemporary tap with additional shower fitting as well as wall mounted electric shower unit and bowed glass screen door, all of which complimented by ceramic tiled walls and flooring, plus there is a heated towel rail.
KITCHEN 17' 8'' x 9' 4'' (5.38m x 2.84m)A spectacular finish achieved with the high gloss ivory units with brushed stainless steel door furniture and deep claret bespoke red splashbacks all complimented by the Corian resin worktop surfaces.. The kitchen having a Neff extractor above a Neff induction hob, there is a Neff freezer and tall Neff fridge, a Neff oven with steam option above which is a Neff microwave/grill oven with at the base a warming drawer, the kitchen having a ceramic sink and bespoke breakfast table area with adjacent wine storage, the whole room brought together with the Karndean flooring, the kitchen itself enjoying views through the conservatory into the garden and the side private wall enclosed garden with door giving access.
LOUNGE 19' 2'' x 9' 10'' (5.84m x 2.99m)A well proportioned and bright room with sliding patio doors leading into the conservatory, there was an electric fire place with hearth creating a focal point.
CONSERVATORY 16' 2'' x 9' 8'' (4.92m x 2.94m)Of UPVC double glazed construction with glass vaulted roof. There is a door to the side of the conservatory enjoying views overlooking the gardens and benefiting from vertical blinds as well as a high level ceiling fan.
DINING ROOM/BEDROOM 10' 3'' x 8' 10'' (3.12m x 2.69m)Ideal as a dining room with ample space for a 6-8 seater table, alternatively this could be an additional bedroom. Door to
REAR LOBBY/UTILITY with plumbing for automatic washing machine and space for tumbler dryer above, there was a large cupboard with storage, also containing the oil fired boiler for the central heating with door giving access to the rear gardens.
SHOWER ROOM/EN SUITE Suite comprising low level WC, wash basin with storage below and wall mounted heated towel rail, all with complimenting ceramic tiled walls and floor, as well as large walk in shower with electric shower unit.
OUTSIDE To the front of the property there is a driveway with parking in brick weave and benefits from being covered by a car port canter levered roof. There is access to both sides of the property to the rear gardens, there are also a front lawn and to the side of the property an area outside the brick wall of the garden with further shrubs and plantings. The rear garden comprises of lawn with flower and shrub borders enclosed by timber fencing with paved pathways, there is a timber garden shed, greenhouse and oil tank. There is a wall enclosed side private garden accessed from the kitchen.







